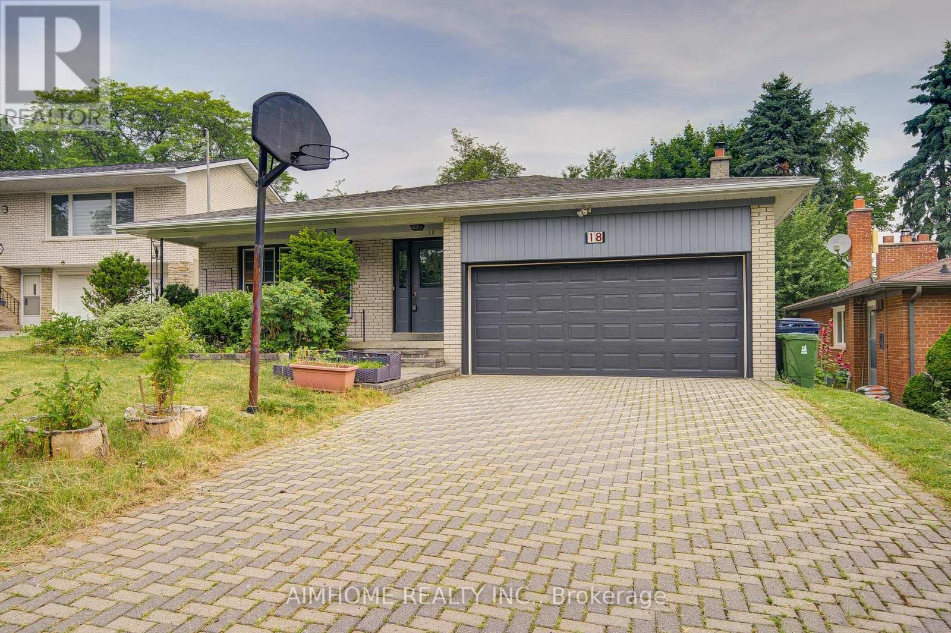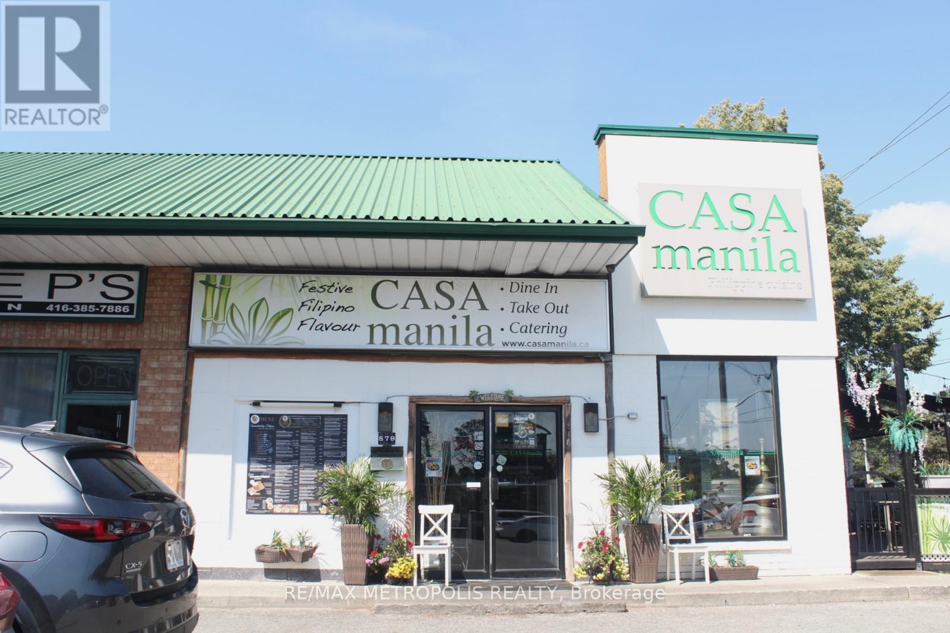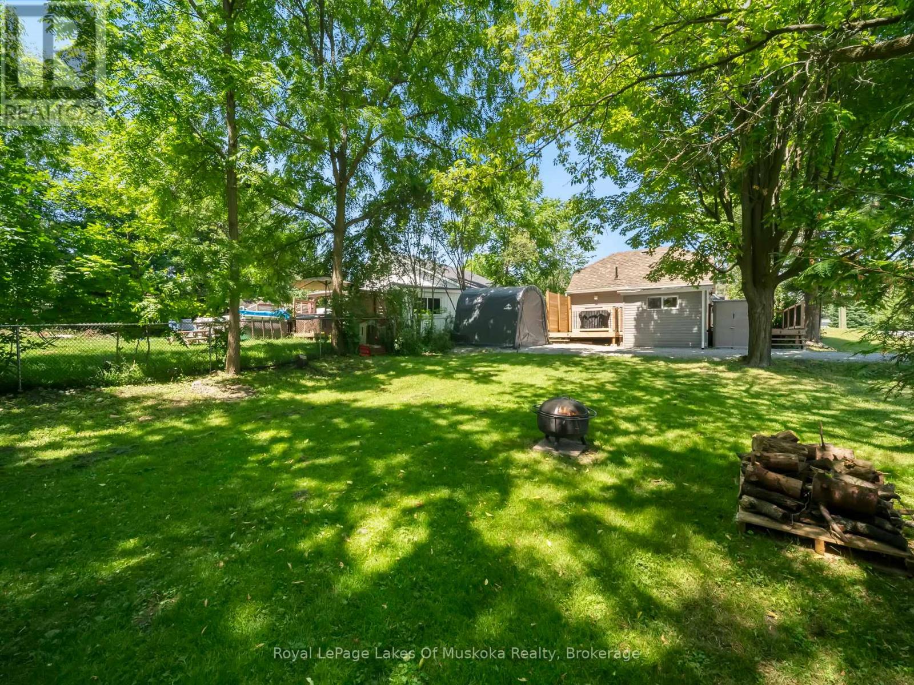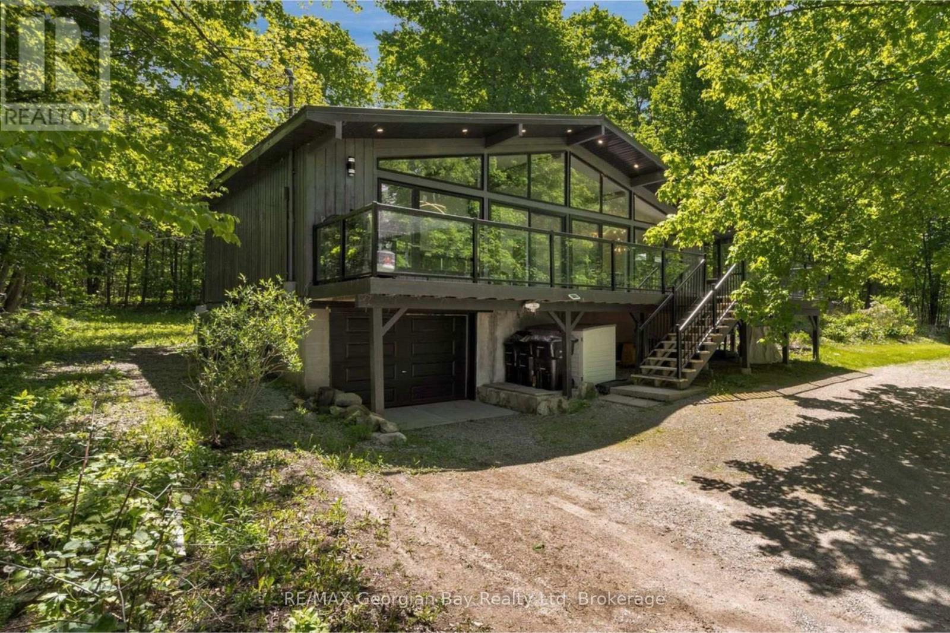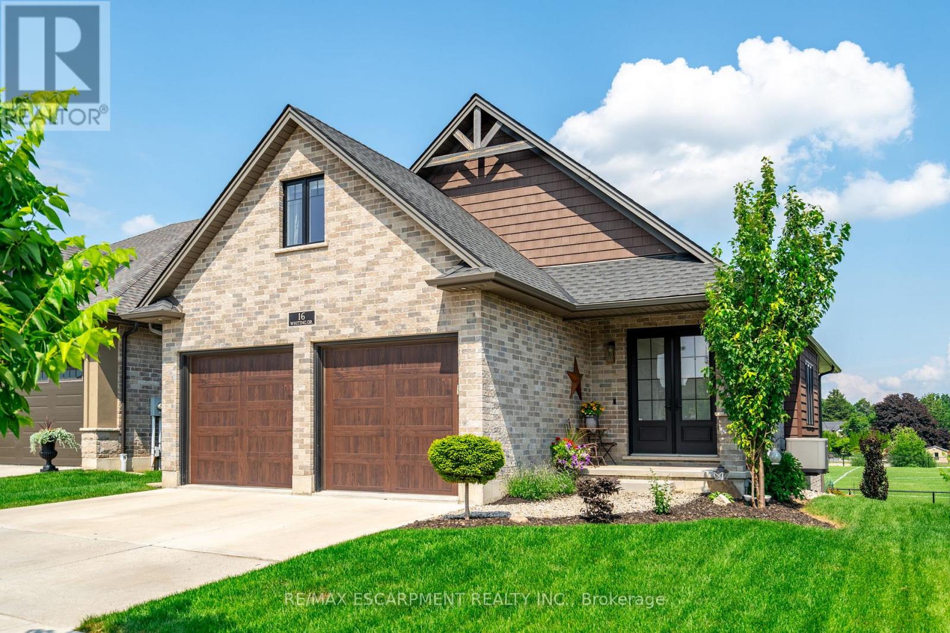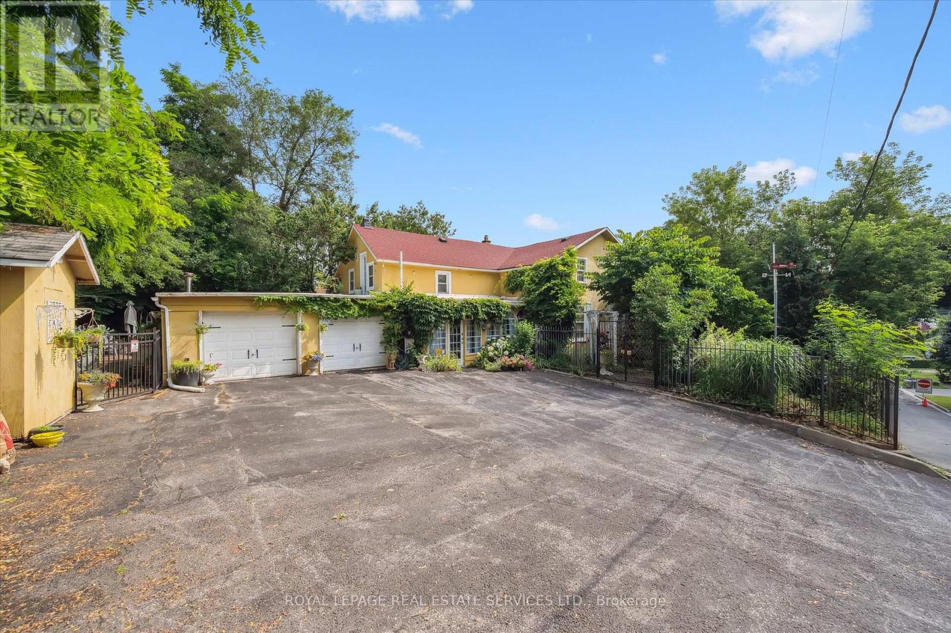23 & 24 - 7611 Pine Valley Drive
Vaughan (Pine Valley Business Park), Ontario
Incredible opportunity to buy two premium end units in a prime Vaughan location combined for an approximate total of 4700 sq. ft. which includes 2097sq. ft. of mezzanine space. The units were lavishly renovated by the current owner from a blank shell state and are currently being utilized as a prestigious event space, banquet hall and place of worship. The zoning is rare and highly sought after. The elegant auditorium boasts gorgeous new floors, a stylish podium, high-end trendy lighting and state of the art audio-visual equipment. The second floor mezzanine comes fully functional with meeting/conference rooms, offices, and a fully functional kitchen. The entire joint unit was created with exquisite and luxurious finishes and features for endless possibilities. Features include: bathrooms on both levels, and strategically placed elevator for accessibility. The space is perfect for multiple uses and you can explore the opportunities. The convenience of numerous parking spaces at the front and rear of building allow for large events and gatherings. This unit is second to none; definitely one of a kind! (id:41954)
18 Colonnade Road
Toronto (Bayview Woods-Steeles), Ontario
Step into this beautifully renovated backsplit detached home with a double garage and spacious driveway, perfectly situated in the highly coveted Trail area of North York. Thoughtfully designed with a multi-level layout, this backsplit offers exceptional functionality, creating distinct yet connected living spaces that provide both privacy and flow, ideal for modern family living. The upper floors showcase a stunning renovation with living room, kitchen, four spacious bedrooms and a family room walking out to the backyard, while the lower level features a fully updated 2-bedroom basement apartment complete with a sleek kitchen, stylish bathroom, and a private separate entrance, perfect for extended family or generating rental income. Set on a premium pie-shaped lot, the home boasts a wide, sun-filled backyard an entertainers dream. Surrounded by lush greenery, enjoy direct access to the scenic Upper Don Trail and nearby parks for year-round outdoor enjoyment. Families will love the proximity to top-ranking schools including Lester B. Pearson Elementary, A.Y. Jackson Secondary, and Zion Heights Middle School. Plus, with major shopping centers, plazas, grocery stores, and dining options just minutes away, convenience is always within reach. This is a rare opportunity to own a stylish, versatile, and move-in-ready home in one of Torontos most desirable and family-friendly neighborhoods. (id:41954)
49 Foxbar Road
Toronto (Yonge-St. Clair), Ontario
Luxury living in the heart of Midtown. Nestled just steps from Forest Hill, Deer Park, and Summerhill, this exquisite 3-storey townhome offers the perfect blend of luxury and simplicity, offering a truly maintenance-free lifestyle. With keyless entry through your front door on tree-lined Foxbar Road or via your underground garage with direct access to the lower level, convenience is at your doorstep. Step inside to a gallery-like space featuring soaring 10-ft ceilings, wide-plank herringbone floors, and elegant panelled walls. The imported Italian Trevisana kitchen features Miele appliances, Caesarstone slab countertops and a spacious breakfast area overlooking the front garden.The open-concept living and dining room is bathed in natural light with floor-to-ceiling windows and a walk-out to a private backyard terrace with gas line and water connection.The expansive, full-floor primary retreat offers the ultimate in privacy, with a custom-built walk-in closet, a spa-like 7-piece ensuite, and a private south-facing terrace. Two additional generously-sized bedrooms each feature a 4-piece ensuite, offering privacy for family or guests. In-suite elevator with access to all levels. Lower level with large storage room and oversized locker just outside the unit. Side-by-side 2-car underground parking with electric vehicle chargers, directly outside your door. EXTRAS: Indoor access to Imperial Plaza with Longo's, LCBO and Starbucks. 20,000 sq ft of state-of-the-art amenities including large gym, squash courts, lap pool, hot tub, sauna, steam, yoga studio, golf simulator, movie theatre, billiards lounge, sound studio and business centre. (id:41954)
1 - 879 York Mills Road
Toronto (Banbury-Don Mills), Ontario
Well Established Filipino Restaurant For Sale In Prime Located On York Mills Rd, Turn Key Business With 78 Seats inside, 40 seats in patio With Liquor License, Open 7 Days, Loyal Customer Base Huge Opportunity For Someone To Take Over The Existing Business Or Change To A Different Concept. A Lot Of Parking Space And Very Strong Customer. Fully equipped Kitchen, Walk-In Cooler & Walk-In Freezer. surrounded office buildings, hotels, and affluent residential neighborhoods. Please do not go direct or speak to staff. (id:41954)
49 Demille Street
Stratford, Ontario
Located on a quiet, family-friendly street, this fantastic single-family detached home is the perfect blend of comfort and functionality. Situated on a beautiful, fenced-in lot, this move-in ready gem offers everything a starter home or growing family could need. Step inside to find a bright and spacious living room filled with natural light, seamlessly connected to the open-concept kitchen and dining area ideal for both everyday living and entertaining. Patio doors off the dining room lead to a large deck complete with a charming gazebo cover, perfect for enjoying outdoor meals or relaxing evenings. Upstairs, you'll find three generously sized bedrooms, while the fully finished basement adds even more living space with a cozy rec room, a home office, and a fourth bedroom perfect for guests or a growing family. The single-car garage and wide driveway offer plenty of parking and storage options. Don't miss out on this wonderful opportunity to own a beautifully maintained home in a peaceful neighborhood. Schedule your private showing today! (id:41954)
620 Second Avenue
Tay (Port Mcnicoll), Ontario
Enjoy this cozy and inviting 1 1/2 storey home located in walking distance of Georgian Bay. This home is an ideal starter home nestled in a quiet, family-friendly neighbourhood. Relax with your morning coffee on your spacious front porch, or sit back and enjoy the peace on your back deck. Large treed lot with firepit allows for outdoor activities or possible expansion. This well-maintained property features 1 bedroom and 1 full bathroom, offering a comfortable and functional layout perfect for first-time buyers, retirees, or those looking to downsize. Load of upgrades and decor features. Enjoy the convenience of nearby parks, schools, and local amenities. Don't miss your chance to make this charming home your own and get into the market. Fully renovated in 2023, including plumbing, electrical, heat pump, insulation, windows, drywall, flooring, bathtub and tiling. Shingles in 2019. (id:41954)
1745 Twin Oaks Crescent
Severn (Coldwater), Ontario
Location, Location, Location! Your Dream Home Awaits! Welcome to your private sanctuary offering views of the tranquil waters of Matchedash Bay! This fully updated home is perfectly situated on a private double lot with nearly an acre of beautifully landscaped space, offering the rare blend of privacy and panoramic views in one of the areas most desirable settings. Step inside to discover an abundance of natural light flooding the open-concept living space, enhanced by wall-to-wall windows with oversized sliding glass doors that lead to a stunning wrap-around deck, perfect for entertaining or soaking in the serene surroundings.The heart of the home is the custom-designed kitchen featuring an oversized island, high-end appliances, and thoughtful finishes throughout, an entertainers dream! Cathedral ceilings elevate the main living area, adding an airy and spacious feel that invites you to relax and unwind. Additional features include an upgraded water softener and filtration system, offering clean, high-quality water throughout the home. Designed for versatility, this home has been cleverly divided into two separate living spaces. The front of the home offers 2 bedrooms and 1 bathroom, while the rear features a private 1-bedroom, 1-bath suite, ideal for multi-generational living, family, or guests. If preferred, the layout can be effortlessly reverted back to its original open-plan design. Only 10 minute drive to Coldwater, 30 minutes to Orillia, 35 minutes to Barrie. Whether you're looking for your forever home or a luxurious weekend retreat, this exceptional property offers the lifestyle you've been dreaming of. *Work estimate available to convert home back to open concept layout* (id:41954)
16 Whiting Drive
Brant (Paris), Ontario
Discover this exquisite walk-out bungaloft, a stunning home nestled backing onto a peaceful park. Featuring 3 spacious bedrooms and 4 luxurious bathrooms, this property combines elegance and comfort. The main living area boasts luxurious finishes, a cozy fireplace in the main living area with a walk-out to deck, and engineered flooring throughout the main floor and loft. The chefs kitchen is a culinary delight, highlighted by a large island perfect for gatherings. This exceptional residence offers a seamless blend of modern design and serene outdoor views, making it a perfect place to call home. (id:41954)
4607 Queensway Gardens
Niagara Falls (Morrison), Ontario
This Niagara Falls home - located in a sought after location - boasts great curb appeal - an attractive home with a large fenced (pool sized) backyard. Step into a home filled with character and endless potential. This well-loved property boasts solid construction and a layout that offers both charm and opportunity. While the décor reflects its original era, the spacious rooms, large windows, and functional design create the perfect canvas for your personal touch.Imagine transforming the vintage kitchen into a modern culinary space or refreshing the classic bathroom with contemporary finishes. The generous living areas and cozy bedrooms are ready to be reimagined into stylish, inviting retreats. With a bit of creativity and vision, this home can become a stunning blend of its timeless charm and todays modern comforts. Dont miss the chance to breathe new life into this hidden gem. (id:41954)
149 Copeland Street
Central Elgin (Belmont), Ontario
Welcome to this outstanding bungalow, ideally located on a spacious private lot, and surrounded by mature trees. This home perfectly combines comfort and convenience, offering the best of small-town charm with the added bonus of being just 10 minutes from both London and St. Thomas. Step inside to find a bright, inviting living room that flows effortlessly into the in-kitchen. The home has seen several tasteful updates, including new flooring, countertops, a modern sink, and stylish backsplash, giving the kitchen a fresh, contemporary feel. The main floor features vinyl windows throughout and two beautifully updated bathrooms. One of the standout highlights is the oversized 1-car garage, complemented by a double-wide driveway for ample parking. The lower level, accessible via a separate entrance, offers fantastic potential with a second bathroom. Major upgrades include a brand new kitchen(2025), appliances(2025), Flooring (2025), bathrooms(2025), lights(2025) ensuring year-round comfort. The location is equally impressive just a short walk to the local grocery store, vet clinic, splash pad, hockey rink, ball diamonds, and Tim Hortons. A brand-new school is also set to open in 2026, making this home perfect for growing families. Dont miss the opportunity to enjoy a lifestyle of convenience, community, and charm in this Belmont beauty! (id:41954)
109 Stocks Avenue
Southgate, Ontario
Discover this beautifully upgraded 3-bedroom, 2.5-bath end-unit townhouse located in the heart of Dundalk's fast-growing Edgewood Greens community. Offering 1,820 square feet of thoughtfully designed living space, this modern home features an open-concept layout filled with natural light and soaring 9-feet ceilings. The natural oak staircase and elegant oak railings add warmth and character, while the upgraded large basement window, rough-in for a 3- piece bathroom, and cold cellar provide potential for additional living space. The stylish kitchen includes a stainless steel double sink and flows seamlessly into the spacious living and dining areas, perfect for everyday living and entertaining. Enjoy the convenience of an upper-level laundry room, central air conditioning, and a built-in garage with an automatic door opener. This rare end unit also offers five parking spots with a 1.5-car garage and a four-car driveway, providing ample room for multiple vehicles or guests. Additional rough-ins for central vacuum and a security system add to the homes future-ready appeal. Situated in a master-planned community that continues to grow and thrive, this home is close to parks, schools, and essential amenities. With a Tarion Warranty included and optional furniture available, this move-in-ready home offers excellent value in one of Dundalk's most desirable neighbourhoods. Don't miss this opportunity book your private showing today. (id:41954)
58 Keffer Street
Cambridge, Ontario
ONE-OF-A-KIND CENTURY HOME CIRCA 1872 ON A LARGE SOUGHT-AFTER CORNER LOT! Brimming with timeless charm and character, this exceptionally well-maintained family home sits proudly in one of Hespeler's most sought-after neighbourhoods - just steps from parks and the shops and restaurants along vibrant Queen Street West. The main level welcomes you with a bright sunroom providing inside access to the garage, a spacious living room with decorative electric fireplace, and a family room with gas fireplace. The eat-in kitchen offers a walkout to the garden oasis, while a powder room and convenient main floor laundry room add practicality to everyday living. Upstairs, you'll find four good-sized bedrooms and a four-piece bathroom. Additional character-filled details include original hardwood flooring in some rooms, beamed ceilings, and elegant wrought iron fencing. Outside is where the magic truly happens. A sprawling 30' deck spanning the width of the home leads to enchanting private gardens complete with twinkling fairy lights, mature trees, vibrant flowers, and a natural 4' deep year-round fish pond. The low-maintenance BBQ area (with asphalt and interlock - no grass to cut) is perfect for entertaining, and a charming garden shed echoes the home's exterior design. Parking will never be an issue with room for up to 10 vehicles, including two in the oversized double garage and eight more in the expansive driveway. A rare opportunity for families and commuters alike, offering easy access to major highways and all the best Hespeler has to offer! (id:41954)

