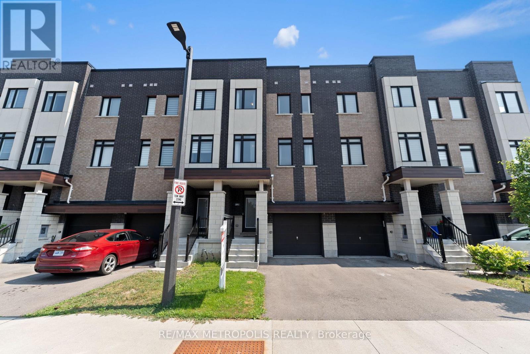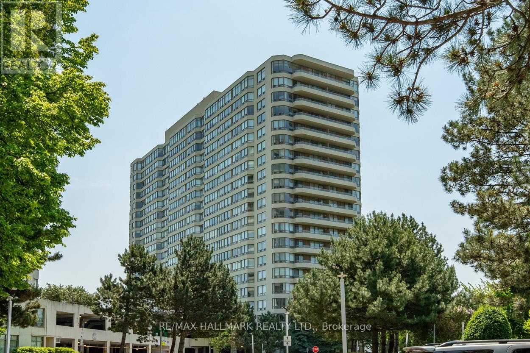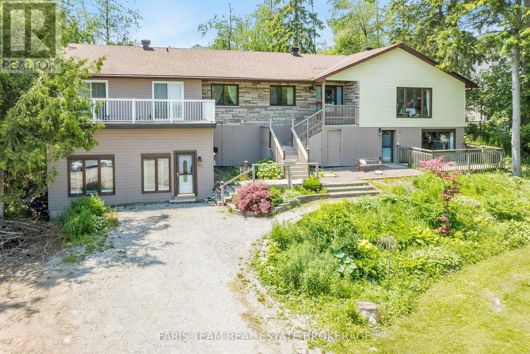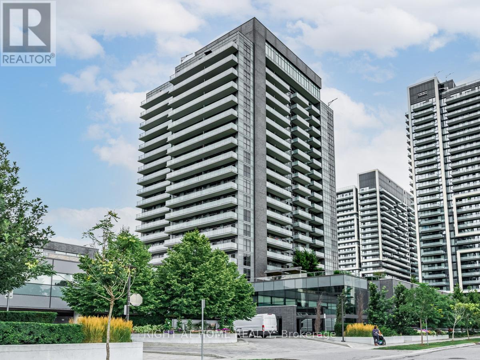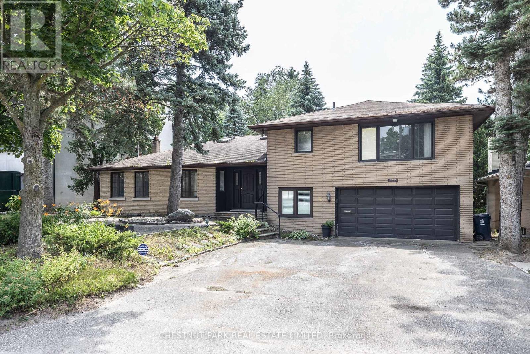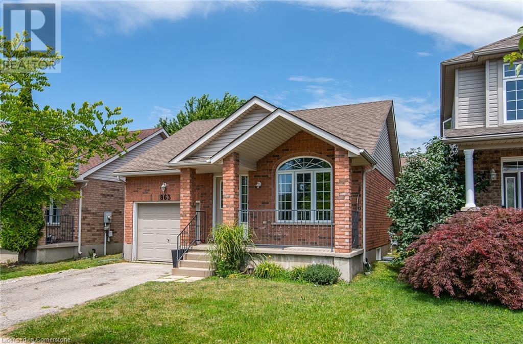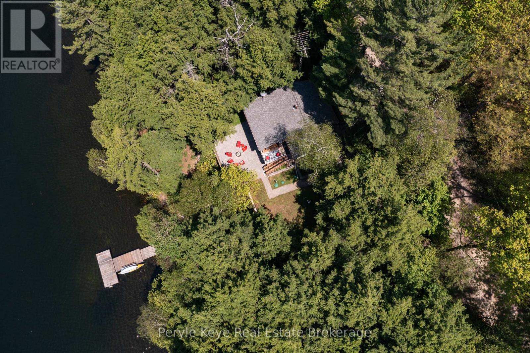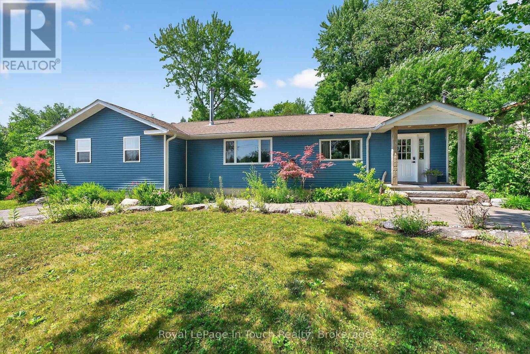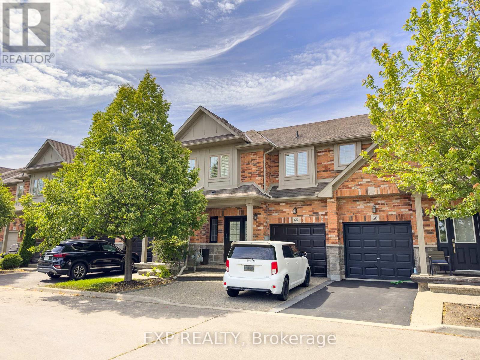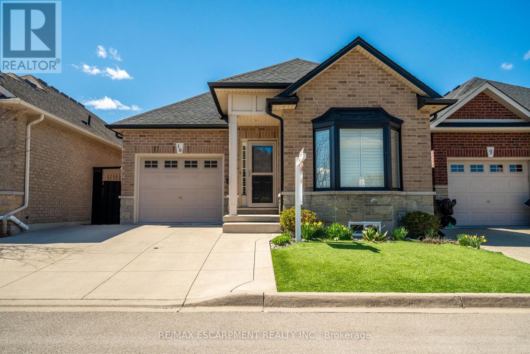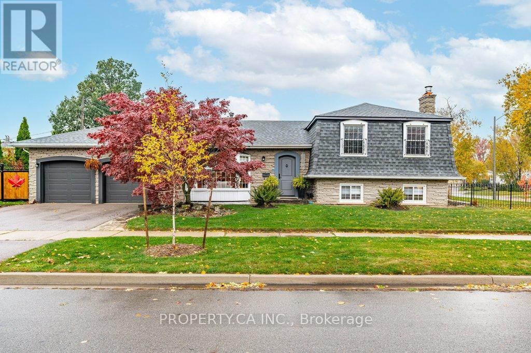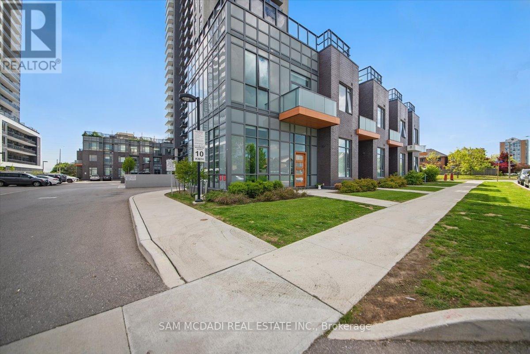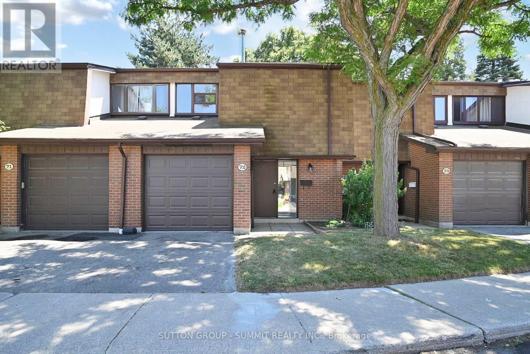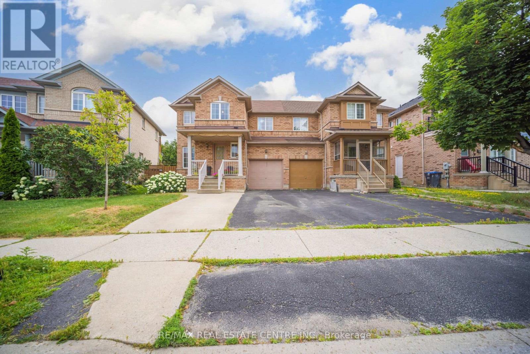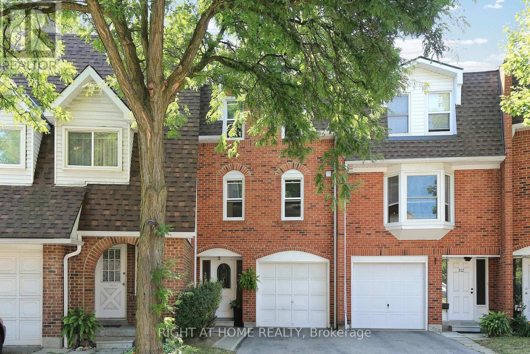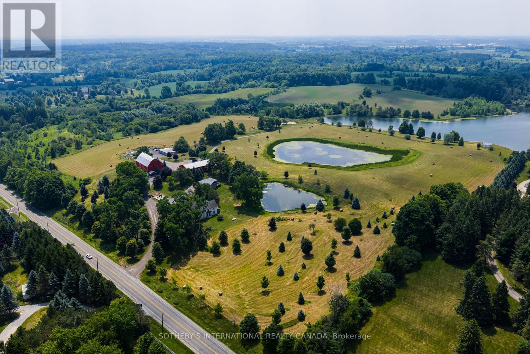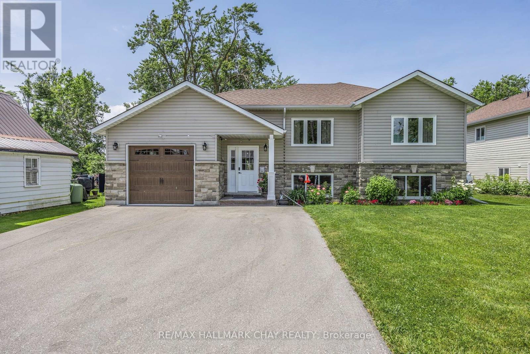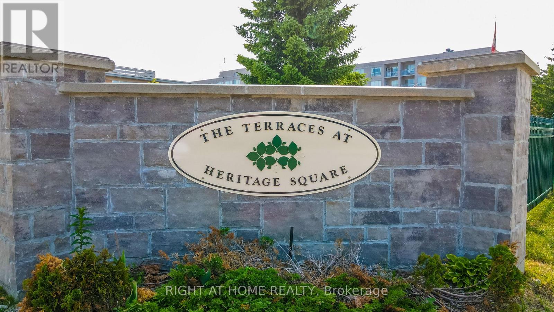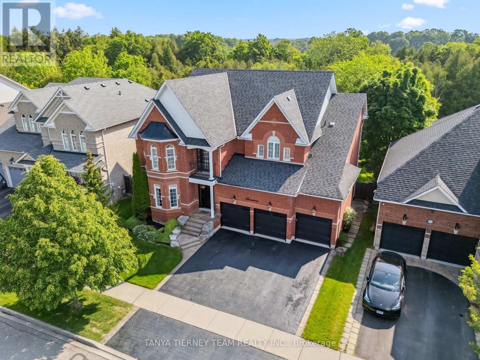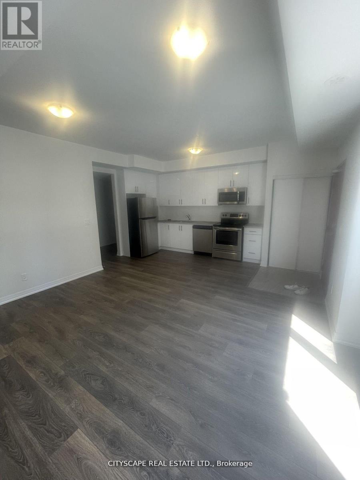508 - 150 Dunlop Street E
Barrie (City Centre), Ontario
Welcome to Bayshore Landing, unit 508 at 150 Dunlop St East. Downtown living with room to breath. This bright and spacious 1-bedorom + den combo is one of the largest 1 bedroom floor plans in the building, offering 855 sq feet of comfortable living space, a smart layout and a view that brings in both greenery and Kempenfelt Bay. The bathroom is thoughtfully designed with a separate shower and tub, and the flooring throughout the main living area has already been updated, offering a rare opportunity to own a larger suite in a sought after building at a great value. Located in one of downtown Barrie's most sought after buildings, you're just steps away from the waterfront, restaurants, shops and trails. The building also offers a full list of amenities including a beautiful pool, hot tub, sauna, gym, and party room. Exclusive parking and a storage locker are also included. Here is your chance to own a large unit downtown, without the price tag. (id:41954)
891 Kicking Horse Path
Oshawa (Mclaughlin), Ontario
Welcome To This Beautifully Upgraded Townhome Nestled In One Of The Most Sought After Neighbourhoods In Oshawa, Offering The Perfect Blend Of Space, Style, And Convenience. Featuring A Bright Open-Concept Layout With Soaring Ceilings, Pot Lights, And Massive Windows That Flood The Home With Natural Light. The Fabulous Kitchen Is A Chefs Dream, Complete With A Large Centre Island And Brand-New Quartz Countertops. This Meticulously Maintained Home Includes Brand-New Flooring Throughout, Fresh Paint, A New Staircase, And Is Beautifully Landscaped For Added Curb Appeal. With 4 Generously Sized Bedrooms Including A Primary Suite With A 4-Piece Ensuite And Walk-In Closet And 4 Modern Bathrooms, This Home Offers Plenty Of Room For Families. Additional Conveniences Include Direct Garage Access And Close Proximity To Highways, Shopping, Schools, And Everyday Amenities. A Must-See Home That's Move-In Ready! (id:41954)
405 - 2191 Yonge Street
Toronto (Mount Pleasant West), Ontario
Bright & Stylish Corner Suite in Midtown Toronto. This beautifully updated 2-bedroom, 2-bathroom corner residence is filled with natural light, thanks to its floor to ceiling windows and sunny south exposure. The floor-plan is exceptional, open yet private, with bedrooms smartly separated for easy, comfortable living. The renovated kitchen features brand new stainless steel appliances, granite countertops, and a generous island, perfect for cooking, entertaining, or casual dining. Discreet motorized roller blinds have been installed throughout, offering effortless control of light and privacy. The primary suite is bathed in southwest light and includes a walk-in closet and a sleek, modern ensuite. The second bedroom is equally bright thanks to its floor to ceiling, southeast-facing windows. Parking and locker are included, along with immediate access to the newly renovated outdoor lounge and barbecue area just down the hall, no elevator required. Located in a very well-built and expertly managed building at Yonge & Eglinton, you're steps from the subway, the future LRT, top restaurants, boutique shopping, parks, and everyday essentials. Residents enjoy premium amenities, including a 24-hour concierge, indoor pool, sauna, gym, business centre, party room, guest suites, car wash bay, and the stunning outdoor lounge with barbecues. Whether you're upsizing, downsizing, or investing in city living, this suite delivers space, light, and unmatched convenience. (id:41954)
370 Jonathan Street
London South (South J), Ontario
This lovingly cared-for 5-level brick back-split is hitting the market for the first time in over 25 years and its easy to see why it was held onto for so long. Tucked away on a quiet, tree-lined street in a tight-knit neighbourhood this home offers space, privacy, and incredible potential. Featuring 3 spacious bedrooms and 3 bathrooms, this home has room for the whole family. The primary suite is a rare retreat, complete with a gas fireplace, walk-in closet, and private ensuite. The heart of the home is a bright, oversized kitchen with a large island ideal for entertaining or preparing family meals. On the main level, a welcoming living and dining area is perfect for gatherings, while the lower-level family room offers another cozy fireplace and walkout to a sunroom with stunning forest views with no rear neighbours in sight. The lowest level is a walkout basement with a freestanding fireplace and direct access to the backyard, ready for your finishing touch and brimming with opportunity. A double-car garage with inside entry to the main level and basement level, quiet location, and unbeatable access to Hwy 401, schools, and shopping make this the perfect place to put down roots. Homes like this are rare don't miss your chance to make it your own. (id:41954)
385 - 1 Greystone Walk Drive
Toronto (Kennedy Park), Ontario
Client RemarksThis stunning, sun-drenched split-floor plan encompasses approximately 900 square feet of open-concept living and dining space, providing an ideal environment for both relaxation and entertaining. The layout features 2 generously sized bedrooms, each designed for both comfort and functionality, along with a beautifully appointed 4 piece washroom. The spacious living area is enhanced by laminate flooring, which not only adds a touch of warmth but also complements the home's style and decor. The updated classic-style kitchen is a true focal point, equipped with sleek stainless steel appliances that bring both aesthetic appeal to your culinary endeavours. This thoughtful design enhances the home's charm and character, making it a perfect retreat for anyone seeking a harmonious blend of modern living and timeless sophistication. One parking space and one locker are included. Experience unparalleled convenience and comfort with our top-rated amenities, designed to meet all your fitness and recreational needs in one prime location. Say goodbye to the hassle of joining a gym or sports club, as you can enjoy state-of-the-art facilities right at your doorstep. Step outside and find the TTC just moments away, providing seamless transportation within the city. You'll also have easy access to a shopping plaza for everyday essential needs. For those who cherish the outdoors, nearby parks offer lush green spaces perfect for strolls, picnics, or recreational activities. Don't miss the breathtaking views of the beautiful bluffs, an ideal spot for relaxation and taking in the natural beauty. (id:41954)
547 Ossington Avenue
Toronto (Trinity-Bellwoods), Ontario
If only every great opportunity came with some sort of a sign...Hold on! Here, there are two: "Dewson" & "Ossington"! The first time offered in over 60 years, this centre hall 3 bedroom 2-storey corner lot with a front door on Dewson and private drive leading to detached garage is the perfect property and location for your renovation. It is very rare that a property downtown has such W-I-D-E room sizes and so many windows on three sides of the home that truly anything is possible here. Located in close proximity to some of the best schools in downtown along with Bloor to the North and Little Italy, Trinity-Bellwoods and the Ossington Strip to the South. Are you a builder? Corner lots like this are given more permissions from the committee. Also, a perfect property for multi unit (CMHC MLI select program). There are 3 main floor entrance doors plus a separate entrance to the basement already! See attached multi-unit report which states that a third floor and 3,825SF total are allowable "as-of-right" (think four 950SF 2-bedroom units)! Also would be easy to renovate to your perfect single family home. Perhaps add a Garden Suite!? Possibilities are endless but properties like this are rare and do not become available often. This is your time to shine! Floor plans attached. Carson Dunlop inspection attached. (id:41954)
306 - 980 Yonge Street
Toronto (Annex), Ontario
Welcome to Suite 306 at 980 Yonge Street, an oversized 750 sq ft One-Bedroom residence featuring a truly rare urban oasis: a sprawling 572 sq ft private terrace with stunning city skyline views. This move-in-ready suite faces the quieter side of the building, offering minimal city noise for a peaceful urban retreat. It has been thoughtfully updated with brand-new stainless steel appliances, including a stove, fridge, and dishwasher, complemented by a sleek, brand-new quartz countertop, high-end laminate flooring, and fresh, neutral paint throughout. The bright and spacious layout offers generously sized rooms designed to comfortably accommodate a dining area, a dedicated work-from-home space, and a full living area anchored by a cozy gas fireplace. The oversized primary bedroom features a spacious walk-in closet and easily fits a king-size bed. The well-appointed bathroom provides a spa-like experience, featuring both a separate shower and a full bathtub. Step outside to your expansive private terrace, ideal for entertaining guests, relaxing under the sky, or simply enjoying the fresh air right in the heart of the city. Residents enjoy access to exceptional building amenities, including a fully equipped gym, a party room, a rooftop terrace with BBQ facilities, and concierge services, all designed to elevate your living experience. Ideally located just steps from the Rosedale Subway Station, a vibrant selection of restaurants, and premier shopping, this suite offers unparalleled urban convenience. A rare find in a quiet boutique building, Suite 306 combines spacious interiors, modern style, and exceptional outdoor living, all just moments from Rosedale, Yorkville, and Summerhill. (id:41954)
21 Smith Road
Trent Hills (Campbellford), Ontario
Stunning log home set on 33 private acres in beautiful Trent Hills, Northumberland County. Offering a perfect balance of rustic charm and modern comfort, this 3-bedroom, 2-bathroom home spans 2,082 sq ft and is surrounded by nature with direct access to walking and ATV trails, all just minutes from town. The interior features an open-concept layout with vaulted ceilings, hardwood flooring throughout, and a striking floor-to-ceiling stone fireplace in the living room. A spacious loft overlooks the main living area, adding architectural interest and functionality. The bright kitchen and dining areas flow seamlessly, ideal for both everyday living and entertaining. Outdoors, enjoy the front porch, expansive rear patio with hot tub, perfect for relaxing or hosting guests. A detached garage offers ample space for storage, tools, or recreational equipment. This property provides the ultimate in peaceful country living without sacrificing convenience. A rare opportunity to own a log home on acreage in a sought-after location. (id:41954)
37912 Jenkins Road
Central Huron (Goderich Twp), Ontario
Welcome to 37912 Jenkins Road - Your Own Private Retreat on 4.75 Acres. Tucked away on a peaceful country road just minutes outside of Clinton and a short drive to Lake Huron, this stunning rural property is a nature lover's dream. Set on nearly 5 acres of serene landscape, this unique property offers the perfect blend of privacy, tranquility, and potential. Surrounded by mature trees, rolling countryside, and directly across from the back 9 at Woodlands Golf Course, the setting is ideal for anyone craving space to breathe, explore, and unwind. Whether you're seeking a cozy full-time residence, a weekend cabin getaway, or a picturesque spot to build your dream home, this property checks all the boxes. The charming home features a warm, functional layout and includes a walk-out basement with a workshop ideal for DIY projects, woodworking, or extra storage. Enjoy the sounds of nature, stargazing by the fire, or simply taking in the beauty of your surroundings, all while being only a short drive to town amenities. With ample room for gardens, trails, and outdoor recreation, this is a rare opportunity to embrace rural living without sacrificing convenience. Don't miss your chance to escape the ordinary. Properties like this don't come up often! (id:41954)
1612 - 4460 Tucana Court
Mississauga (Hurontario), Ontario
Welcome to this beautifully maintained, move-in ready, 2-Bedroom plus Solarium condo. Offering a spacious, bright open-concept layout with the solarium being a standout versatile feature. The unit also features a spacious primary bedroom, 2 full size bathrooms, In-Suite Laundry, storage locker and one underground parking spot. Situated in the heart of Mississauga, centrally located just minutes from Square One, Sheridan College, Celebration Square and commuters will appreciate easy access to all major highways and public transit. Enjoy 24/7 Concierge Service, a fully equipped gym, large indoor pool, Hot Tub, Sauna, Tennis Court, Billiards and a Party Room. This is Home! (id:41954)
6234 Yonge Street
Innisfil (Churchill), Ontario
Top 5 Reasons You Will Love This Home: 1) This unique home offers three separate living areas, each with its own kitchen, perfect for multi-generational living or a large extended family, with the potential to convert into a rental unit 2) With seven bedrooms and four full bathrooms, there's plenty of room for everyone to live, work, and relax comfortably 3) The main level has been beautifully updated and features multiple gas fireplaces, spacious living areas, and an abundance of natural light 4) Multiple exterior entrances and parking for up to 10 vehicles make this property ideal for a home-based business, studio, or hobby setup 5) Surrounded by mature trees, the expansive front yard delivers a private setting with space for kids to play, a zip line for extra fun, or room to build your dream garage. 2,600 above grade sq.ft. plus a finished basement. Visit our website for more detailed information. *Please note some images have been virtually staged to show the potential of the home. (id:41954)
1010 - 65 Oneida Crescent
Richmond Hill (Langstaff), Ontario
Situated in the heart of Richmond Hill. Gorgeous Two Bedroom. Bright & Spacious Layout, Laminated Floors, Upgraded Kitchen, Ensuite Laundry. Good-sized Size Bedroom. BBQs Allowed, Building W/Indoor Pool, Gym, Weight Room, Guest Suites, Yoga Room, Theatre, Party/Game Room, Library, Rooftop Deck/Garden, Visitors' Parking, Kitchen Mate, FoodVending Machine, Ravine; Close to School, Hillcrest Mall, Richmond Hill Golf Course, Highway 7 And 407: Park and Community Centre (Right Across From Building). (id:41954)
5 Stratheden Road
Toronto (Bridle Path-Sunnybrook-York Mills), Ontario
Set on a rare 71.5 x 133 ft south-facing lot in the heart of prestigious Lawrence Park, this spacious 4-bedroom, 2-storey home offers endless potential. Featuring a wonderful main floor footprint with generous principal rooms, it's ideal for a custom renovation or building your dream home. The finished basement includes custom wood paneling and a retro-style built-in bar, while the main floor living room features a classic wood-burning fireplace. A built-in 2-car garage provides convenience and function. Located on a beautiful, tree-lined street in the Blythwood School district and close to Yonge & Lawrence, top private schools, parks, and all amenities a rare opportunity in one of Toronto's most sought-after neighbourhoods. ** This is a linked property.** (id:41954)
831 Whitecap Avenue
Waterloo, Ontario
*Welcome to 831 Whitecap Avenue* Located in the heart of the family-friendly East bridge neighborhood, this beautifully updated 4-bedroom, 4-bathroom detached home offers the perfect blend of style, space, and convenience. The open-concept main floor is bathed in natural light and features a kitchen with stainless steel appliances, Granite countertop and seamless flow into the living and dining areas — ideal for both everyday living and entertaining. Upstairs, the spacious primary suite boasts a 3-piece ensuite and walk-in closet, while two additional bedrooms share a well-appointed 4-piece bath. The fully finished basement adds versatility with an extra bedroom, full bathroom, and flexible rec room. Updates include 1.Furnace 2025 2.AC 2025 3.Fresh Paint 4. Wifi Garage Door Opener 2025 5.Roof 2016 6.Flooring, Stairs and Railings 7.Light Fixtures. Take advantage of a prime location close to top-rated schools, parks, shopping, public transit, and major highways. This move-in-ready home truly has it all. (id:41954)
863 Brandenburg Boulevard
Waterloo, Ontario
Rare Find in Sought-After Clair Hills! Welcome to this spacious and beautiful bungalow, perfectly situated in the heart of the family-friendly Clair Hills neighbourhood! This rare gem offers an ideal blend of comfort, functionality, and location—perfect for families, investors, or anyone seeking a home with exceptional value. Key Features: Bright and Airy Layout with vaulted ceilings in the living room and abundant natural light throughout, 4 bedrooms and 2 full 4-piece bathrooms, with one conveniently located on each level. Finished basement includes a spacious bedroom, 4-piece bath, and large rec room—great for in-laws, guests, or tenants. Walk out to a deck from the main level, ideal for BBQs and entertaining. Fenced backyard with a patio area—a private outdoor oasis for kids, pets, or relaxation Minutes to top-rated schools, the University of Waterloo, and Wilfrid Laurier University Close to Costco, The Boardwalk shops, restaurants, public transit and movie theatre. Located in a vibrant, family-oriented community with parks and trails nearby. Great investment opportunity—current tenants are willing to stay, offering immediate rental income potential. Don't miss out on this rare opportunity to own a versatile and spacious home in one of Waterloo’s most desirable neighbourhoods. Whether you're looking to move in or invest, this property checks all the boxes! Book your showing today and see the value for yourself! (id:41954)
201 Home Street
Stratford, Ontario
Solid 4-Bedroom Brick Bungalow with In-Law Suite! Welcome to this solid 4-bedroom, 2-bathroom Brick Bungalow, offering great curb appeal and plenty of potential to make it your own! Situated on a spacious lot with a double-wide private driveway and attached single-car garage, this home has room for the whole family and then some. Enjoy your morning coffee on the covered front porch or entertain in the partially fenced backyard featuring mature trees and a concrete patio, perfect for summer BBQs. Inside, the main floor offers a large living room with a beautiful bay window (new in 2016), an eat-in kitchen with pantry, and three generous bedrooms with hardwood flooring under the carpet. A full 4-piece bathroom completes the main level. The finished basement offers excellent in-law potential with a separate entrance, eat-in kitchen, living room, bedroom, and 3-piece bathroom. The shared laundry is conveniently accessible from both the main floor and the in-law suite. Major updates include a new asphalt roof (2024) on both the home and garage. The interior is solid and functional, ready for your personal touch and updates. Don't miss this opportunity to own a well-built home with space, flexibility, and classic charm. Call your REALTOR today to book a private showing! (id:41954)
110 Skyline Drive
Armour, Ontario
Some lakefront properties offer views. This one delivers the whole experience- sun-drenched days, shoreline dinners, and space to connect with everything that matters. With 75 ft of frontage on Three Mile Lake, this year-round 3-bed, 3-bath home or cottage is all about connection- to nature, to the water, and to the people you share it with. A covered deck for morning coffees. A Muskoka room for rainy-day reads. A walkout lower level for guests. A patio for summer campfires. And a dock for everything else. With west exposure and wide-open lake views, 110 Skyline Drive offers a front-row seat to the best parts of lake life- every season of the year. Think sunrise paddles, dockside swims, and crisp winter adventures. This is what lake life is all about! Set on a private, tree-lined lot, with a generous waterfront deck that brings you right to the shoreline, every moment feels like an escape. Inside, the flow is effortless. A spacious entry opens to a bright, open-concept main floor where the lake is always in view. The kitchen is both practical and inviting, offering stainless steel appliances, ample prep space, and easy flow to the living room anchored by a propane fireplace. The main floor primary suite connects to a 4-pc bath, offering both ensuite comfort and convenient access for guests. Downstairs, two guest bedrooms offer comfort and privacy- one with a 3-piece ensuite and a direct walkout to the Muskoka room, where wraparound windows frame the lake and time seems to slow. It's a space made for rainy-day reading and late-night game nights. A cozy rec room with a propane fireplace and a convenient 2-pc bath completes the lower level. Other highlights include a drilled well, 200 AMP service, year-round access, plus it comes turnkey, so you can start enjoying the lake from day one. Located just 30 minutes to Huntsville, under 15 to Burks Falls, and only 2.5 hours from Toronto, conveniently close, yet worlds away. Your next chapter starts at the lake! (id:41954)
346 Concession Road 13 W
Tiny, Ontario
Steps From Georgian Bay, This Charming And Tastefully Updated Bungalow Is Nestled On A Spacious And Private Lot. This Well Loved House Or Cottage Offers 3 Bedrooms, 2 Full Bathrooms, A Bright Eat-In Kitchen, Cozy Living Room Complete With A Wood Fireplace And Main Floor Laundry. Relax And Unwind In The Stunning Primary Suite, Which Offers Gorgeous Wood Beams, Huge Walk-In Closet, Separate Office Space And Stunning Spa-Like Ensuite Bath. Step Outside From The Quaint Sitting Area To The Large Fully Fenced & Beautifully Treed Yard, Perfect For Entertaining Friends And Family. This Property Is Only 10 Minutes From All Amenities And Located Just Steps From Local Parks, Trails, Beaches And More! New Septic In 2024 & Massive 100' x 200' Treed Lot. Don't Let This Dream Home Pass You By! (id:41954)
073208 Sideroad 24 & 25 Road E
East Luther Grand Valley, Ontario
1.5 Acre Vacant Lot, Excellent Location! Drawings are ready to submit. 5 Bed & 6 Washrooms including one bed room with ensuite, Main floor office/Library. Main floor separate living, family, Office, Build Your Dream Home. Any Changes to existing drawing are possible. Lot of new construction in the neighbourhood, new subdivision close by! This Lot Is In A Prime Location, Just 2Km From Dufferin Road 109 For Easy Commuting And 5 Minutes From Downtown Grand Valley. Upper Grand Trailway Just Steps Away. Property Is Zoned Rural Residential. (id:41954)
66 Fall Fair Way
Hamilton (Binbrook), Ontario
This move-in-ready freehold townhome is loaded with space, style, and extras. With nearly 1,800 sq ft of finished space, this home features 3 bedrooms (including a generous primary suite with ensuite and walk-in), 4 bathrooms, hardwood flooring, and a warm gas fireplace in the living room and Basement Rec room. You'll love the open-concept kitchen with rich espresso maple cabinetry and granite countertops, perfect for gatherings around the spacious dining area. Step outside and escape to your own private backyard oasis fully fenced and thoughtfully designed with a cozy area, lot's of space for kids or pets to play, a charming garden shed, and a gazebo that's perfect for relaxing, entertaining, or enjoying summer evenings under the stars. Even better this property includes all existing appliances, a stand-up freezer, a 75" TV on the main floor, and a 55" TV in the basement. Whether you're upsizing or buying your first home, this one checks all the boxes. Don't miss your chance book your showing today! (id:41954)
64 Sheaffe Street
Hamilton (Central), Ontario
Charming 3-Bedroom Starter Home in Prime Central Location!This well-maintained 3-bedroom home features a generous living area, updated flooring throughout, and fantastic outdoor upgrades including a new upgraded wooden porch, new fencing, and an enhanced backyard deck ideal for relaxing or entertaining. Located on a quiet dead-end street in the highly desirable Strathcona Central North neighbourhood, youre just steps from trendy James St. N, Bayfront Park, West Harbour GO Station, and close to shopping, schools, and public transit. A perfect opportunity for first-time buyers, GTA commuters, young professionals, or investors looking to get into a vibrant, growing area. (id:41954)
10 - 10 Greenbrook Drive
Hamilton (Greenford), Ontario
Luxury Living in a Private Parkside Enclave Welcome to a distinguished residence nestled within an exclusive community of just 24 detached homes peacefully tucked between two lush parks. This elegant all-brick bungalow offers a rare blend of sophistication, privacy, and convenience crafted for the discerning homeowner. Step inside and experience a home designed for both comfort and sophistication. Elevated 9-foot California-style ceilings and designer pot lighting create an airy, upscale ambiance throughout the main living space. The open-concept great room blends seamlessly with the gourmet kitchen, where a stunning 7-foot granite island takes center stage perfect for entertaining or casual family gatherings. This chef-inspired layout is as functional as it is beautiful, offering an ideal setting for refined everyday living. Two spacious bedrooms, each with their own private ensuite baths, provide comfort and retreat, perfectly suited for modern luxury living. Descend to the lower level, where a professionally finished living space awaits. With oversized egress windows, high ceilings, and recessed lighting, this bright and airy level includes a sleek bathroom with a spa-inspired walk-in shower and an open den/bedroom ideal for a guest suite, or executive home office, a recently added gas heat stove enhances the space, creating a cozy focal point and inviting atmosphere all year round. (id:41954)
5 Adams Lane
Norfolk (Simcoe), Ontario
Welcome to 5 Adams Lane, a beautifully updated 4-bedroom, 3-bathroom raised bungalow nestled in one of Simcoe's most peaceful and desirable neighbourhoods. This vacant, move-in ready home features an inviting open-concept living and dining area, brand new flooring throughout the main floor, and a sunroom beaming with brightness. The primary bedroom offers a private 3piece ensuite, with two additional bedrooms and a second full bathroom on the upper level. The finished basement boasts a spacious recreation room (pool table included), gas fireplace, 3piece bath, laundry room, exercise space, and ample storage including a furnace room with water softener and updated 200 amp panel. Through the main floor sunroom (with 3 entrances), you can step outside to your private backyard oasis complete with a gazebo-covered hot tub (included), fire pit, spacious deck with pergola, gardening area, and a special tree perfect for bird enthusiasts. With the expansive 79x153ft lot, there is plenty of potential to add a detached suite or extension (similar to nearby homes). Additional highlights include an attached 1-car garage with workbench and shelving, and mechanical updates including roof, furnace, HVAC, and water heater all completed in 2018 and owned. Conveniently located near schools, shopping, amenities, bus routes, and a quick drive to Port Dover Beach, this home blends comfort, charm, and functionality truly a must-see that offers endless possibilities. (id:41954)
191-3 Millwick Drive
Toronto (Humber Summit), Ontario
Attention Investors/End-Users! Retail Tenant Can Stay Or Leave For Buyer's Personal Use. A Fully Tenanted, Well Maintained Mixed-Use Building Generating Ideal Income And Fronting On A High Vehicular And Pedestrian Traffic Strip. Building Is Surrounded By Vibrant Neighborhoods And Ideal Area Amenities. Ground Floor Store Front Features High Ceilings, Multiple Rooms, A Functioning Kitchen, & Washroom. 2nd Floor Accessible By A Separate Entrance And Consists Of 2 Apartments (1 Bdrm Apt & 2 Bdrm Apt). Basement Consists Of A Self Contained 3 Bedroom Apartment With A Fully Functioning Kitchen, Washroom And Separate Entrance. Property Generates A Good Annual Income - Property Brochure And Rent Roll Available Upon Request. Property Is In Close Proximity To HWY 401, HWY 400, Shops, Boutiques, Public Transportation And More! Priced To Sell! (id:41954)
625 Hood Terrace
Milton (Co Coates), Ontario
Gorgeous 4 Beds, 4 Baths, 2234 Square Feet detached home located in the heart of Milton. Features Huge Finished Basement Apartment with Separate Entrance. **Great Rental Potential**. A lovely covered porch at entrance. 9 foot ceiling and Gleaming Hardwood on the Main floor. Hardwood staircase. Private Living room with huge window overlooking the porch. Separate Dining room perfect for hosting large gatherings. Gourmet Kitchen with modern tall cabinets, Quartz Counters, backsplash, stainless steel appliances, Large Island and Big breakfast area with walkout to the backyard deck. Open concept huge family room with large window overlooking the backyard. A large raised deck and a big storage shed in the backyard. Upstairs boasts a King sized primary bedroom that features a double door entry, walk-in closet, plus an oasis master bathroom with double vanity and granite counters, a huge soaker tub and seamless glass shower. The three additional bedrooms are all large and one even offers a walk in closet. Convenient second floor laundry with spacious linen closet. The main bathroom has also been upgraded with granite countertops and includes lots of storage space. The Basement boasts an elegant, bright and spacious completely finished space with fully equipped kitchen, Big Living room having Large above grade window, huge Bedroom with large window, Upgraded 4 Pc. Bath, its own Washer and Dryer, and a separate entrance thru Garage (Adding one simple door at side of the house can even add miracle to the convenience of entry). This home also features 4 Parking. One inside Garage, 3 on the driveway. This house has No sidewalk. Entrance from garage to home. Newer Roof, Newer AC, Newer Pot lights. Close to parks, schools and all amenities,. Mins drive to Milton Go Station and 403. The roof has solar panels - make some cash every year. *Please note the pictures you see in this MLS listing were taken from a previous listing*. (id:41954)
4367 Kerry Drive
Burlington (Shoreacres), Ontario
Discover the charm and versatility of this spacious 3+1 bedroom, 2 bathroom detached home on a sprawling corner lot. This charming 4-level side-split has been lovingly maintained and offers both functionality and opportunity in every corner.The property boasts stunning landscaping and a generous 2-car garage, along with a separate side entrance offering flexibility and potential for a variety of uses. With an unfinished basement ready for your creative touch, this home presents an excellent opportunity to make it your own.Short walking distance from Nelson park which offers abundance of activities as swimming pool, splash pads, children's playground, skateboard park and sports fields, The landmark Paletta Lakefront Park and Mansion as well top rated elementary and secondary schools. Don't miss out on this unique property in a desirable neighborhood! (id:41954)
124 - 8 Nahani Way
Mississauga (Hurontario), Ontario
Step into a refined world of warmth & elegance at 8 Nahani Way #124, Mississauga, a truly unique two-storey residence that masterfully blends the charm of townhome living with the sophistication & amenities of a prestigious high-rise. Thoughtfully designed with premium quality finishes & meticulous attention to detail, this spacious & light filled home offers an unparalleled living experience marked by modern style & resort-inspired comfort. The main floor welcomes you with an open concept layout where 14ft ceilings & oversized windows flood the space with natural light, enhancing the airiness throughout. At the heart of the home lies a sleek, modern kitchen complete with stainless steel appliances, custom cabinetry, & a chic breakfast bar that overlooks the living & dining areas, perfectly suited for casual family meals & elegant entertaining. Discover the private primary suite on this floor, enhanced by a generous walk-in closet & a 3pc ensuite bath. A well placed 2pc powder room offers added convenience for guests while maintaining privacy. An elegant spiral staircase leads to the second level that greets you with 14ft ceilings & a versatile open den walks out to a private balcony, making it an ideal space for a home office, reading lounge, or relaxation zone. This level features three additional generously sized bedrooms: a second bedroom with a private 3-piece ensuite bath & walk-in closet, a third bedroom with a semi-ensuite bath & walk-in closet, & a fourth bedroom with direct access to a second private balcony. A laundry room, two underground parking spaces & a private storage locker complete this exceptional home & provide added comfort. As a resident, you'll enjoy access to a first-class suite of amenities, including a 24-hour concierge, outdoor pool, gym, lounges, & more. Ideally located in the heart of Mississauga, you're just steps away from Square One Shopping Centre, Sheridan College, GO Transit, & more. Home begins the moment you step inside! (id:41954)
72 - 600 Silver Creek Boulevard
Mississauga (Mississauga Valleys), Ontario
Spectacular townhome in great neighborhood. Completely renovated -beautiful kitchen withquartz counter tops, backsplash, new stainless steel appliances, lots of cupboards! New bathrooms ,high grade laminate floors throughout (no carpets) direct entrance to the garage-private ,fenced backyard with NO neighbor behind! Close to public transportation, HWY 403 and QEW, shopping, schools and parks! Do not miss this opportunity in highly desirable family oriented ,small complex! (id:41954)
10 Starfish Court
Brampton (Sandringham-Wellington), Ontario
Tucked away on a quiet cul-de-sac, this cozy and well-maintained home offers approx. 1,200sq.ft. of bright, comfortable living space plus a fully finished basement! Its the perfect fit for first-time buyers or empty nesters looking for a low-maintenance lifestyle in a welcoming neighbourhood. Enjoy a sun-filled kitchen with a walkout to your backyard and private garage ideal for relaxing or entertaining. The fully finished basement features a spacious rec room and a dedicated office, giving you the flexibility to work or unwind in style. Just steps from parks, shopping centre, and local plazas and place of worship and nestled in a safe, family-friendly cul-de-sac this is truly a place to move in and feel at home. (id:41954)
3131 Churchill Avenue
Mississauga (Malton), Ontario
Location, Location, Location Ravine Lot 40X100. Gorgeous Well Maintained Detached Bungalow With No Homes At The Back & Panoramic Views Of The Ravine/Park. Detach Garage With Ample Amount Of Extra Parking Space In The Driveway. Fully Finished 2 Bedrooms Rented Basement With Separate Entrance & Much More Don't Miss It!! (id:41954)
111 - 333 Meadows Boulevard
Mississauga (Rathwood), Ontario
Fantastic Location! Welcome To this Beautifully Upgraded 3-Bedroom With 2 FULL Bathrooms Townhouse Nestled In A Private, Family-friendly Complex In The Heart of Mississauga. This Home Features a Large Eat-in Kitchen And a Spacious living And Dining Room Perfect For Entertaining. Freshly Painted Throughout! Hardwood flooring and Pot-lights. The Finished Lower-level Rec room Offers Direct Access To The Built-in Garage and a walkout to a Fully Fenced Yard. Conveniently Located Near Major highways and Steps from Mississauga's largest Community Centre. Close to Square One and Transit. Don't Miss Your Chance to Own a Move-in-Ready Home in One of the city's Most desirable Communities! (id:41954)
320 - 128 Grovewood Common
Oakville (Go Glenorchy), Ontario
Welcome To Suite 320 At 128 Grovewood Commons. South Facing Sunlit Suite That's Vacant & Never Been Leased! This Beautifully Maintained Unit & Building Offer A Stunning, Spacious One Bedroom Plus Large Separate Den Layout With 9-Foot With A Bright Open-Concept Design With 9Ft Smoot Ceilings. Beautifully Renovated Custom Kitchen Features Extended Cabinetry, Quartz Countertops With Stylish Quartz Backsplash, Newer Quality S/S Appliances, Large Upgraded Custom Centre Island For Entertaining With Seating For Three With Upgraded Light Fixture. The Updated Bathroom Includes A Newer Vanity While The Separate Den Provides Ample Space For A 2nd Bedroom Or A Comfortable Home Office/Nursery. Located In A Highly Desirable And Extremely Convenient Location Where You're Just Steps From Grocery & Box Stores, Parks, Schools, Public Transit, Places Of Worship, And Major Highways. Also Parking And Locker Are Included "No Disappointments Here So Please Don't Hesitate To Show It". (id:41954)
1709 - 2155 Burnhamthorpe Road W
Mississauga (Erin Mills), Ontario
Peaceful And Breathtaking Panoramic Sunset Views From This Luxurious, Spacious And Naturally Bright 1200+ sqft Corner Unit Located Within The Super Safe 3.5 Acres Gated Community In Erin Mills! Yes, This Freshly Painted 2 Bedroom 2 Full Bathroom Unit Includes Two Parking Spaces, 1 Locker Storage Space And Access To A Private Recreation Centre For Residence! Nearby High Ranking Schools and U of T Mississauga! Convenience Is Key With Walmart Supercentre And Many More Stores Just Across The Street! Steps To South Common Mall, Public Transportation Minutes From 403 And The Qew. Many Upgrades Have Been Done To The Unit Within The Past Couple Of Years, Including Newer Quartz Kitchen Countertops And Backsplash, Both Bathrooms' Flooring, Some Faucets + Sinks And Some Light Fixtures, 2nd Bedroom Mirrored Closet Doors, Entire Unit's Windows With Premium Window Coverings, High-end Customized Built-Ins In Primary Walk-in Closet And 2nd Bedroom Closet. Enjoy Life At The Rec Centre With Usage Of The Indoor Pool, Hot Tub, Sauna, Gym, Basketball/Squash Courts. Feel Safe With 24 Hours Security At The Gatehouse. Maintenance Fees Includes Rogers Highspeed Internet, Cable TV, Hydro, Water, Heat, Air Conditioning, Common Elements and Building Insurance. This Property Is Ready For You To Move-In And Enjoy! Definitely Worth To Take A Look In Person! (id:41954)
60 - 4345 Bloor Street
Toronto (Markland Wood), Ontario
In 1958 Marc Cavotti purchased 400 acres from the Silverthorn family who requested that the hardwood be preserved on the land. It was known as Marcs land and it is now Markland Wood with large generous wooded lots and trees and parks. This is one of the citys most appealing areas and the furthest West. We have a lovely 3 storey townhome for sale here at 4345 Bloor St W. Its big, so if you want room to spare, it is here at well over 2000 sq ft with the finished basement. It has a terrace the size of many condos with all the possibilities that creates. 3 Bedrooms and 2 bathrooms and underground parking for your car will tantalize you like shiny jewels. The space is waiting for the perfect renovator. Contractors... handy people... builders... a family looking for an opportunity... Value for your money, This is it. The bones are good, the space is better. Come and have a look at this opportunity waiting for you like a gold nugget just lying on the road. Close to transit, the 401, 427 and the Gardiner expressway. Abundant shopping, Cloverdale mall and Sherway Gardens. Bloordale park and Millwood park and Markland woods golf course, the area is tree and park and oxygen abundant. Millwood Junior, St. Clement and Bloordale Middle school are all coveted places to have your kids at school. Its just this, Its a rare opportunity. If you are thinking about it, don't let it pass you by. (id:41954)
15366 The Gore Road
Caledon, Ontario
Welcome to this exceptional 96-acre farm estate, offering a rare combination of natural beauty, functionality, and long-term potential. Framed by sweeping south-easterly views of the Toronto skyline, the property features a fully renovated bank barn, a large immaculate workshop, and two charming residences the original 3-bedroom, 2-bathroom farmhouse and a detached 1-bedroom, 1-bath guest house. The landscape is a stunning blend of worked acreage, hardwood forest, multiple large ponds, and a cozy bunkie, providing incredible versatility for both lifestyle and business use. Situated on a regional road, the location offers excellent exposure and accessibility, making it an ideal candidate for a future business venture. Currently, the guest house is rented for $1,400/month plus utilities, and the farmland generates an additional $1,000/year, adding to the appeal of this unique and income-producing countryside retreat. (id:41954)
2744 Church Street
Ramara (Brechin), Ontario
Nestled in the heart of Brechin, this custom-built home, crafted with exceptional attention to detail in 2018, offers an inviting atmosphere with spacious, sunlit rooms. The main level features a seamless open-concept design, combining the living, dining, and kitchen areas, perfect for both everyday comfort and entertaining. The primary bedroom is complemented by a 3-piece ensuite and a walk-in closet. Two additional well-sized bedrooms on the main floor and a beautifully appointed bathroom for family or guests. The bright, welcoming basement is bathed in natural light, thanks to large windows that create a warm, airy feel. The expansive family room is the ideal space for the whole family, featuring durable vinyl plank flooring, custom built-in bookshelves, and rough-in plumbing for a potential wet bar. The lower level also includes an additional bedroom, a 4-piece bathroom, and a convenient laundry room. Outside, the oversized, enclosed deck invites you to unwind, while the greenhouse offers a perfect spot for gardening enthusiasts. Attached oversized, insulated and dry-walled garage with 8 ft overhead door. Ample driveway parking for up to six vehicles. Municipal water and sewer services to the home. Located just minutes from the serene shores of Lake Simcoe, as well as schools and shopping, this home strikes the perfect balance between peaceful living and convenience. This home has been impeccably maintained and is move-in ready! (id:41954)
13895 County Rd 27 Road
Springwater, Ontario
Location! Location! Stop searching - this property has it all! Enjoy this large OPEN CONCEPT raised bungalow, surrounded by over 49 acres of winding, groomed trails, forests, open fields and peaceful, quiet nature! A sweeping estate style driveway expands to this stunning property offering a contractors dream 60' x 45' shop w/ 60 amp electrical service, poured concrete floor, upgraded LED lights and much more! In addition to the 2 car attached garage, enjoy an additional separate 24' x 24' detached shop/garage. With tons of natural light, this home offers a very open concept layout, w/ 9' ceilings, large white kitchen w/ island, and two rear walkouts! BONUS: main floor features an oversized mud room with laundry, inside entry garage access w/ an additional walk-out to the deck. Garage includes a separate entrance to basement (ideal for an in-law suite!) Basement is completely open concept with a stunning large gas fireplace (Yes home has natural gas!) large above grade windows, office area, mechanical room w/ extra storage & cold room, additional washroom, and a private separate entrance from garage! Exterior features a private fenced rear area for children or pets and a large heated above ground pool and deck! A contractor or business owners dream surrounded by peaceful forests and tranquil nature just minutes from great shopping, the white sandy beaches of Wasaga & Tiny, skiing, Veta Spa, and 20 minutes to Barrie! (id:41954)
506 - 90 Dean Avenue
Barrie (Painswick South), Ontario
Client RemarksThe Terraces of Heritage Square is a Adult over 60+ building. These buildings have lots to offer, Party rooms, library, computer room and a second level roof top gardens. Ground floor lockers and parking. |These buildings were built with wider hallways with hand rails and all wheel chair accessible to assist in those later years of life. It is independent living with all the amenities you will need. Walking distance to the library, restaurants and shopping. Barrie transit stops right out front of the building for easy transportation. This Allandale Suite is 1 Bedroom with ensuite bath with a one piece shower with seat and safety bars. There's also a convenient 2 piece powder room across from the Den. The kitchen overlooks the Living Rooms with convenient look through. The kitchen has updated counters and a separate panty and extra pots and pan drawers and counter. Ceramics in the foyer through to the kitchen. Hardwood flooring throughout the rest of the suite. In suite Laundry with added storage. Open House tour every Tuesday at 2pm Please meet in lobby of 94 Dean Ave (id:41954)
128 15 Line S
Oro-Medonte, Ontario
Welcome to this spacious family 3-bedroom, 3-bath bungalow set on a generous 125 x 200 level country lot just five minutes from Orillia. Enjoy the west-facing, pool-sized backyard that backs onto a peaceful nature park perfect for sunsets and relaxation. With large principal rooms and a sizeable primary suite that features patio doors to the rear deck, this home offers comfort, privacy, and potential for an in-law / multi-generational suite. Over the past 8 months, nearly $100,000 has been invested in mechanical system upgrades so you can focus on personalizing the cosmetics to your taste. Updates include a natural gas furnace and heat pump, Generac generator, plumbing, hot water tank, UV system, electrical, a new woodstove, iron filter, windows, doors, decking, and more. Storage and parking are abundant with an attached garage, a 40-foot all-season utility/canvas shelter, a 10x10 shed with new shingles and 8x8 wood shed with a new roof and shingles. Whether you need space for vehicles, toys, or tools, this property delivers. Located with easy access to Highway 11 (north and south), and just a minute away from the Lake Country Oro-Medonte Rail Trail 28 km of four-season recreation from Orillia to Barrie. For boating enthusiasts, a public launch is nearby at Carthew Bay. This home offers the perfect blend of rural charm, convenience, and investment in major home systems ready for your personal touches. (id:41954)
205 Memorial Avenue
Orillia, Ontario
One of a kind investment/commercial property on Main Street Orillia, right off Highway 11.Fully occupied by 4 triple "A" tenants and 1 "AA" tenant. Easy managed and well maintained.Long lease contracts. Over 5% cap rate. (id:41954)
9 Dunham Crescent
Aurora (Aurora Heights), Ontario
Opportunity knocks! Welcome to this 3 bedroom, 3 level backsplit nestled in quiet, family oriented neighbourhood on a peaceful crescent with mature trees. No neighbours behind! Set on a rare deep lot that backs onto York Region Park with gate access. This home offers a unique blend of privacy, green space, and potential. Ideal for first-time buyers, downsizers, investors, or anyone looking to personalize a home to their taste. This semi-detached property offers a great layout and versatility. Large living/dining room with high ceilings and lots of natural light, accented with wood wainscotting. Generous bedrooms with ample closet space. 2nd bedroom balcony offers a fantastic veiw. Lower level family room with oversized windows and separate entrance. Located close to schools, transit, shopping, and community amenities. This is your chance to own a home in a desirable location. Unlock the potential and make this property your own. (id:41954)
66 Main Street
Innisfil, Ontario
Top 5 Reasons You Will Love This Home: 1) Feel confident with recent upgrades including a new furnace (2020), and brand new stove, washer, and dryer (2022), while a cozy gas fireplace (2017) adds warmth and charm year-round 2) Embrace the vibrant lifestyle at Sandy Cove Acres with access to three spacious clubhouses, two outdoor pools, and a variety of clubs and activities that make it easy to stay social and active 3) Thoughtfully designed ramp at the entrance providing seamless, accessible entry for all 4) Enjoy the convenience of two dedicated parking spots, offering plenty of space for both you and your guests 5) Established in a peaceful corner of Sandy Cove Acres, delivering a quiet retreat just minutes from shopping, services, and everything you need. 1,117above grade sq.ft. Visit our website for more detailed information. *Please note some images have been virtually staged to show the potential of the home. (id:41954)
347 Lakeland Crescent
Brock (Beaverton), Ontario
This home offers the perfect combination of functionality and charm in an unbeatable location. Updated Raised Bungalow In A Fantastic Neighborhood. Spacious Layout, Bright & Inviting Main Floor with generous living space. 3+1 Bedrooms, Plenty of room for family, guests, or home office. Finished Basement, extra living space with endless possibilities, recreation room-gym play area. Attached Garage, convenient and secure, parking with extra storage. Large fenced Yard, Perfect for kids, pets, and outdoor entertaining, and room for a pool. Spacious Paved Driveway-Ample parking for multiple vehicles. Prime location-Walking Distance to schools, parks, and amenities. This home offers the perfect blend of comfort, space, and convenience, ideal for families, down sizers or first-time buyers (id:41954)
79 Cairncross Crescent
Markham (Milliken Mills East), Ontario
** RARE ** Well-Kept Home On A Large Lot In A Highly Desired Neighbourhood. This Property Has Been Lovingly Maintained By Its Original Owner. Nestled On A Quiet Crescent, It Offers Easy Access To Top-Ranked Schools, Shopping, Amenities, Parks, And Green Spaces, All Within Walking Distance. Easy Access To Transit, And Major Hwys. Perfect For Young Families And First Time Buyers Who Want To Live In Their Dream Home. Lots Of Sunshine, Natural Light, And Large Backyard, Perfect For Those Who Like To Garden. (id:41954)
1250 Concession 2 Road
Brock, Ontario
Step Into The Timeless Charm Of This Beautiful Century Home In Beaverton, Set On A Sprawling 1.76-Acre Lot. With 5 Bedrooms And 2 Bathrooms, This Residence Blends Historical Character With Modern Updates. The Grand Foyer Welcomes You With Original Wood Paneling And Stained Glass, A Separate Butler's Staircase Leading Upstairs From The Kitchen, Adds To The Home's Character And Function. The Large Living Room, Or Parlor As It Was Called, Features Hardwood Floors, Stained Glass Details, And Massive Wooden Pocket Doors. Entertain In The Formal Dining Room With Bay Window And The Cool Feature Of A Pass-Thru From The Kitchen. Don't Miss The Framed Original Blueprint Drawings Of The Home. Working From Home Has Never Been So Grand, Sunlight Pouring In, Farmland Views, And Shelves Full Of Stories. The Oversized Kitchen Offers A Large Centre Island, Modern Finishes, A Huge Pantry, And Direct Access To The Side Entry, Mudroom And 3 Piece Bathroom. The Spacious Family Room Boasts A Fireplace And Walkout To The Backyard With Deck, Firepit, Gazebo, Fenced In Area All Overlooking Your Sprawling Property, Privacy At Its Best. Additional Main Floor Spaces Include A Gym And Laundry Room. Upstairs, Five Generously Sized Bedrooms, Each With Closets, A Brand New Gorgeous 4-Piece Bath And Large Linen Closet Complete The Second Level. The Character In Every Room Is Not To Be Missed, The Deep Window Ledges, The Massive Baseboards, The Views, The Wood Work, The High Ceilings, All Add To The Amazing Care That Was Taken When Building This Home. Updates: Electrical, Plumbing, Heating, Cooling, Filtration Systems, Metal Roof, And EV Charger At The Garage, Which Also Has Heat And Hydro. (id:41954)
244 - 1900 Simcoe Street N
Oshawa (Samac), Ontario
This exceptional investment opportunity is tailored to cater the student population of Durham College and the Ontario Tech University, boasting an unbeatable location mere steps from both campuses. The turnkey unit is lavishly appointed with sleek furnishings, large windows for abundant natural light, including a space-saving murphy bed, versatile workspace, living area and convenient ensuite laundry. Residents can rest easy thanks to round-the-clock security monitoring, while communal amenities like fully equipped kitchens and social lounges on each floor, also state-of-the-art fitness center foster a sense of community. With building insurance covered, investors can enjoy hassle-free ownership, capitalizing on the property's vast rental potential and irresistible appeal to discerning students. (id:41954)
17 Covington Drive
Whitby (Brooklin), Ontario
Executive Queensgate home situated on a picturesque 142ft deep treed lot & private backyard oasis with 18x32 odyssey salt water pool & extensive landscaping through OGS! Lifted from the pages of a magazine & boasting over 5000 sqft of luxurious living space this home has it all! Stunning wide plank hardwood floors & staircase with elegant wrought iron spindles, pot lights, wainscoting & crown moulding flow through the open concept main floor. Custom kitchen designed by Classic Kitchens with professional grade appliances including built-in oven & 6 burner gas range, quartz counters, pot filler, oversized walk-in pantry & servery. Impressive family room with gas fireplace with custom stone mantle & backyard views. Office with custom vintage barn beam bookshelf & front garden views. Convenient 3.44 x 2.76 mudroom with great storage, separate side entry & garage access. Upstairs you will find 4 well appointed bedrooms, all with ensuite baths! Primary retreat is complete with a 3.10 x 2.79 walk-in dressing rm & 5pc spa like ensuite with quartz vanity, glass rainfall shower & relaxing stand alone soaker tub (2019). 2 staircases to access the professionally finished walk-out basement featuring a climate controlled wine room with wet bar & dishwasher. Spacious rec room with cozy gas fireplace, exercise/5th bedroom, 2nd laundry room & 3pc bath. Enjoy the summer months poolside in your dream backyard with maintenance free composite deck with glass rails providing unobstructed views, gas BBQ hookup, garden shed, manicured lush gardens, in-ground saltwater pool & gated access to the treed space & Winchester Golf course behind. This home will not disappoint & truly exemplifies pride of ownership throughout. Don't miss your opportunity to live on one of Brooklin's most coveted streets! (id:41954)
1304 - 2635 William Jackson Drive
Pickering (Duffin Heights), Ontario
Very comfortable and spacious bungalow style condo town. Enjoy 2 bedrooms with a large den, upgraded unit all on one floor. No need to go up and down steep stairs, elders and the very young can enjoy this home without the increased risk of falling down stairs!! Primary bedroom is large with a walk in closet (very rare for this complex) spacious ensuite washroom. Unit comes with pot lights thru out, kitchen island that is movable, large outdoor patio to place all of your outdoor patio furniture, stylish window coverings thru out, 9 foot ceilings to add to your comfort, large den that is versatile for many uses such as home office, kids play room, storage, kids bed and much more. Very low maintenance fees allow for more money in your pocket vs other condo town units. Water and heat are included in your maintenance fees!!Come in an enjoy all this unit has to offer. (id:41954)

