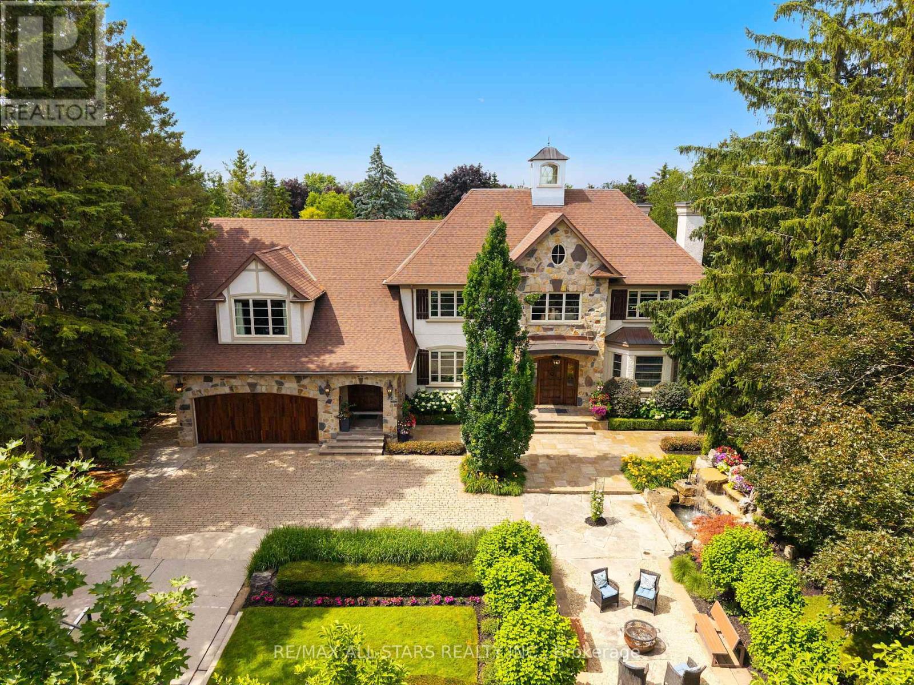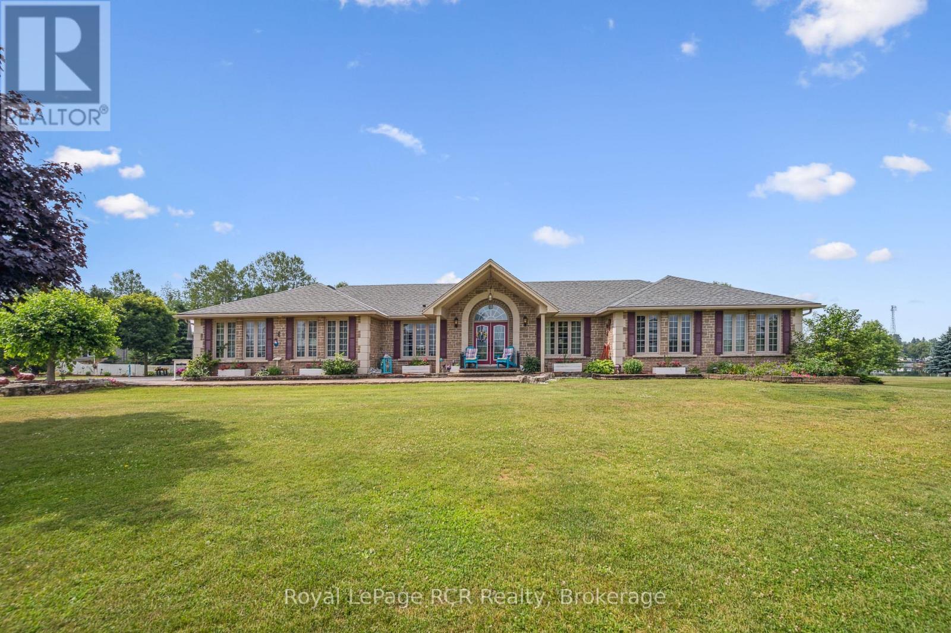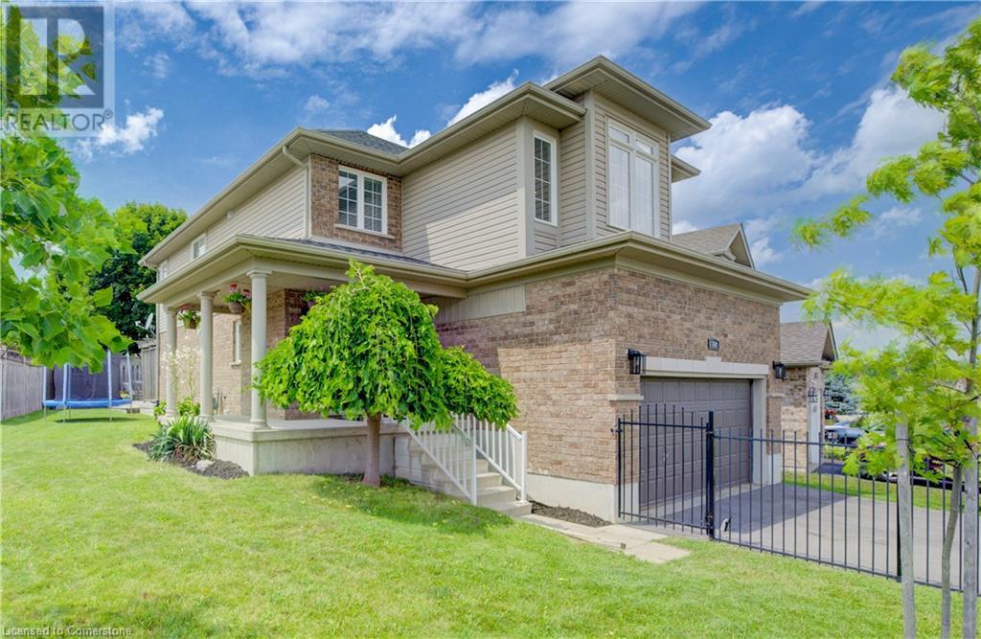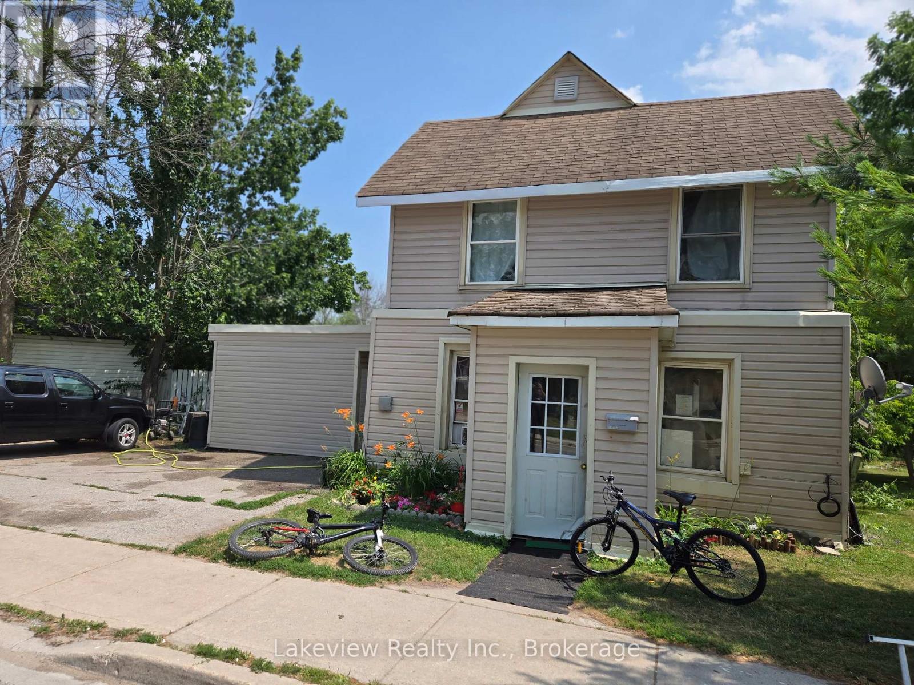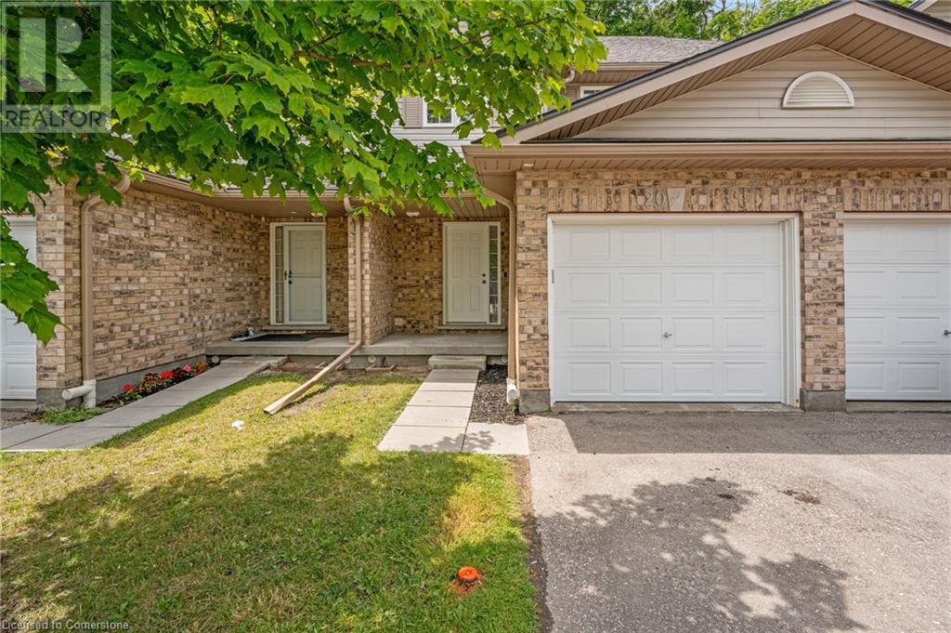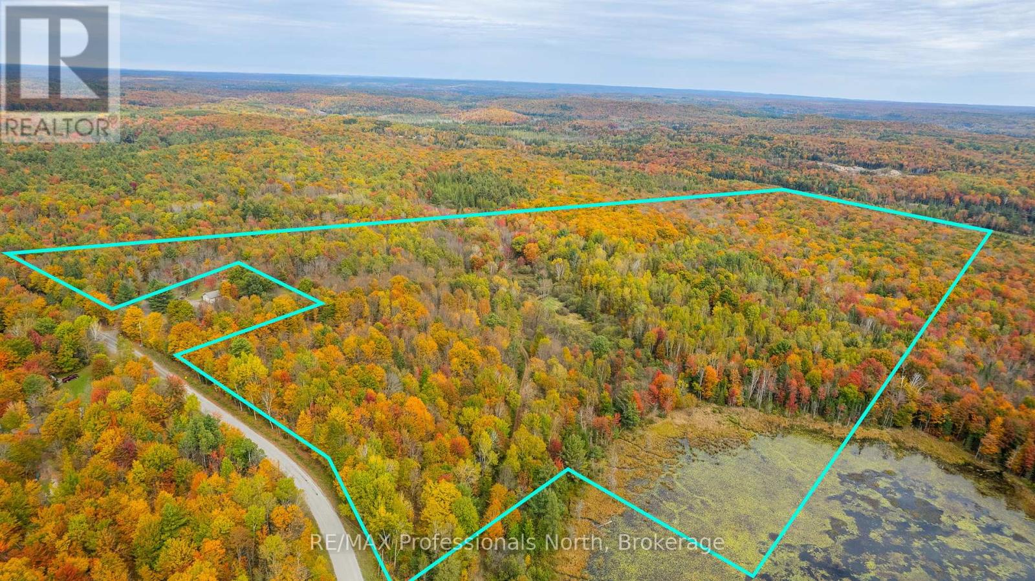32 Wembley Avenue
Markham (Unionville), Ontario
Welcome home to 32 Wembley Avenue, a crown jewel within the prestigious and highly sought-after Unionville community that perfectly blends luxury, lifestyle & location. This architecturally refined French Chateau-inspired custom residence is nestled on an ultra-private 100 ft x 232 ft lot and is ideally located just steps to Toogood Pond and the enchanting shops & restaurants of charming Main Street. Proudly offered by it's original owners, this meticulously kept and inviting family home was designed for longevity, style & comfort. It was selected as the cover feature article in The Good Life Magazine, titled "Practical elegance in Old Unionville". This spectacular residence showcases timeless elegance blended w/modern touches. The exterior boasts a natural stone and stucco façade with copper accents and artisan-crafted oak & walnut doors as well as a 3-car garage. The pristine grounds feature professional landscaping including an oversized limestone waterfall, a large covered terrace with cedar ceilings, a large extra-deep pool with walk-over arch, an outdoor kitchenette and bar, a gazebo with a jacuzzi tub, a cabana bathroom, an outdoor shower+++ True resort-style living at it's best! Step inside this impeccably crafted home to find an inviting cathedral foyer and grand living spaces with soaring, beamed and custom-detailed ceilings including a sun-flooded and airy family room with custom built-ins & a sleek gas fireplace overlooking the backyard; A gourmet, modern, family-sized eat-in kitchen w/top of the line appliances; 5 +1 generous-sized bedrooms including a primary suite with vaulted & beamed ceilings as well as a jaw-dropping modern ensuite; A one-of-a-kind, ultimate entertainment loft w/private entrance, dramatic16-ft vaulted ceilings w/architectural & barn-wood accents, a retractable glass garage door, a glass balcony, a built-in DJ booth, pro party lighting, a custom wet bar w/a keg tap & bar seating for 8++ Pls see media! (id:41954)
1 - 482 The Queensway Avenue S
Georgina (Keswick South), Ontario
We're excited to bring to you a new high sales and high income producing restaurant opportunity in the heart of Keswick. Dairy Queen is now available for a new franchisee. Thriving Dairy Queen franchise! This DQ boasts annual sales of over $900,000 (est. 2025) 2025 Sales up to June 2025 at $454,000!!! Highlighting strong growth and profitability. Food Cost 22%, Labor Cost 10% Royalty +Advertisement 9%, Rent incl TMI. With a proven track record of success and a diverse customer base, ensuring strong repeat business. As a franchisee, you'll benefit from comprehensive support, including marketing, training, and operational guidance, making it an exciting and profitable opportunity in the growing demand. Please do not go direct or speak to staff. Your discretion is appreciated. Financials (GIFI and 2 yrs of HST returns), including rent and TMI, will be shared with conditional offer and NDA signed (id:41954)
2 Murray Way
Minto, Ontario
Move Right In. Welcome to 2 Murray Way. This 3 + 2 bedroom, 4 bath home checks all the boxes. Also includes a 24' X 32' Workshop. Beautiful Gardens. Don't Miss this one. (id:41954)
115 Sandhill Crane Drive
Wasaga Beach, Ontario
Welcome to Georgian Sands! A very rare model of a detached house in this new subdivision! This spacious home offers 3 bedrooms plus Den, 3 bathrooms, and three levels of bright, modern open living space. If you willing to have 2 primary bedrooms with walk-in closets, it is easy to remodel. The ground floor features a welcoming foyer and a generous office or potential additional bedroom. Upstairs, the main floor boasts an open-concept kitchen, dining, and living area with S/S appliances and upgraded laminate flooring. The upper floor includes a primary bedroom with a 4-piece ensuite and walk-in closet, plus two additional bedrooms. The house is freshly painted and upgraded with new energy-efficient LED lights. The front of the house faces the future park! The home has the lowest Parcel of Tied Land (POTL) Fee of $106.44 per month, covering maintenance of the community shared areas. Located just minutes from Wasaga Beach's beautiful shores, parks, shopping, dining, and the brand-new Wasaga Stars Arena. (id:41954)
805 St. Martins Drive
Pickering (Bay Ridges), Ontario
Calling All Builders / Developers - Welcome to 805 St. Martins Drive - 1st Time on Market - Rare Opportunity To Build Your Custom Dream Home(s) On this Double 151 x 135 Ft Vacant Corner Lot, on Dead End Street, Directly Across Frenchman's Bay With Magnificent Water Views. Close To All Amenities Including Pickering City Centre Mall, Local Stores & Marina. Walk To Boardwalk & Just Minutes To The Go Station, 401 & Many Many More! This listing is for 805 St. Martins Drive (PIN 263190590) and the abutting parcel to the East of it (PIN 263190589), in process of being merged into one lot, totalling 151 x 135 Ft. (id:41954)
809 St. Martins Drive
Pickering (Bay Ridges), Ontario
Calling All Builders / Developers - Welcome to 809 St. Martins Drive - 1st Time on Market - Rare Opportunity To Build Your Custom Dream Home On this Large 56 x 134.5 Ft Vacant Lot, on A Dead End Street, Directly Across Frenchman's Bay With Magnificent Water Views. Close To All Amenities Including Pickering City Centre Mall, Local Stores & Marina. Walk To Boardwalk & Just Minutes To The Go Station, 401 & Many Many More! (id:41954)
104 Newcastle Drive
Kitchener, Ontario
Set atop a sprawling 50-foot-plus corner lot in the established portion of Huron South is this comprehensively updated four-bedroom family home with more than a few tricks up its sleeve! Fantastic curb appeal is enhanced by neatly manicured grounds, updated outdoor lighting, a covered veranda, and iron fencing that ensures an expansive (and secured) space for the kids to enjoy the outdoors. Updates and bonus features carry the theme on inside, with a handsomely updated kitchen, extensive built-ins in the living room, and a spectacular custom fireplace with an 18-foot stone and hand-carved reclaimed wood mantle in the second-floor family room, set beneath soaring vaulted ceilings. Sliders from the primary living space open to a huge rear deck with pergola, atop the recessed oversized (94”x94”) hot tub. Grilling enthusiasts will appreciate the existing natural gas line! A recently finished basement (2020) includes bedroom with massive custom walk-in closet, full bathroom and luxury plank flooring. Upstairs, you’ll find three large bedrooms, including a primary retreat with its spa-like ensuite and soaker tub. You won't have any trouble with parking either. An oversized double car garage with a storage loft sits atop the newly paved oversized double driveway – accommodating four vehicles, plus enough room to open your doors without stressing over dents. Bonuses include upgraded R-60 insulation in the attic, and a newer roof installed in 2020. This booming area sees more services opening every month! In addition to the burgeoning amenities of nearby RBJ Schlegel Park (including an aquatic centre, splash pad, and sports pitches), you'll also be in easy reach of grocery stores, restaurants, banks, pharmacies, and more; plus, the trails of the Huron Natural Area are all a walk away. Schools of both the public and separate school boards are an easy walk from your front door, including Huron Heights Secondary, Oak Creek Public, and St. Josephine Bakhita Catholic Elementary. (id:41954)
1356 Birchwood Drive
London South (South K), Ontario
Check out this well-maintained and spacious Byron home, just steps from the Byron Sports Park and a 4 minute drive to Boler Mountain. The main floor offers a welcoming formal living room with a cathedral ceiling and a separate formal dining room. The heart of the home is the open-concept great room featuring a family room with gas fireplace, dining area, and large kitchen, perfect for both everyday living and entertaining. You'll also find a convenient main floor powder room and laundry with inside access to the triple car garage with bonus EV charger professionally installed. Upstairs, a grand open staircase leads to four generous bedrooms, including a large primary suite with a walk-in closet and private ensuite. Both second floor front windows being replaced and the stationary units of the 2 back bedroom windows as well. The fully finished lower level adds even more living space with a rec room, two additional bedrooms or home offices, a full bathroom, and a cold room. Step outside to enjoy the beautifully landscaped, pool-sized backyard, complete with a deck (added in 2020), a gazebo, and full fencing ideal for relaxing or entertaining outdoors. Bonus gas hook up for your BBQ too! All appliances, including central vac, gazebo and BBQ cover are included. Shingles were replaced in 2020 and come with a 50-year warranty. Basement surround sound speakers are negotiable. With a smart layout and a prime location, this home is a must-see. (id:41954)
159 Barrie Road E
Orillia, Ontario
Welcome to 159 Barrie Road now a legal duplex in the heart of central Orillia! This spacious 5-bedroom, 2,121 sq ft home offers versatility as a single-family residence or income-generating duplex. Featuring two full 4-piece bathrooms, two kitchens, and a thoughtful layout with 3 bedrooms on the main level and 2 upstairs alongside a generous great room, this home is ideal for multi-generational living, investors, or those seeking live/rent updated 200-amp electrical service Updated plumbing Energy-efficient windows Just bring your personal design touch to make it your own.The attached single garage has been transformed into a fully insulated bedroom and sitting room with patio doors leading to private deck with newer vinyl click floors. Out back, enjoy the 12 x 20 heated and wired workshop with loft ,an ideal man cave, studio, or small business workspace.The fully fenced backyard offers privacy, mature trees, and plenty of room to relax or entertain. Sitting on a massive 79 x 213 lot, the property holds excellent future development potential (buyer to verify with City).Located just steps from the new Orillia Recreation Centre, walking trails, schools, and shops, this location combines high visibility with walkable convenience. The daily road exposure offers a great opportunity for entrepreneurs to operate a home-based business with built-in visibility. Parking for up to 4 vehicles completes the package. Whether you are a family seeking space and flexibility, an investor looking for multi-stream income, or an entrepreneur ready to build your dream live/work setup159 Barrie Rd delivers (id:41954)
300 Fallowfield Drive Unit# 20
Kitchener, Ontario
Welcome to 300 Fallowfield Drive, Unit 20 – Where Comfort Meets Convenience! This beautifully maintained 3-bedroom, 2.5-bathroom townhome offers the perfect blend of style, space, and location. Situated in a quiet, family-friendly community, this home backs onto lush green space with no rear neighbours, giving you privacy and serene views year-round. Step inside to an open-concept main floor that’s perfect for entertaining, featuring quartz countertops, modern finishes, and plenty of natural light. Upstairs, you’ll find three spacious bedrooms, including a primary suite with its own ensuite. The unfinished basement offers plenty of potential and awaits your finishing touches – whether you’re dreaming of a rec room, home office, or gym. Plus, there’s a rough-in for a future bathroom, making the space even more versatile. With a single-car garage with 220V service, a private driveway, plus an additional owned parking spot, parking is never an issue. Located close to excellent schools, parks, shopping, and scenic trails, and offering quick access to the highway and expressway, this home is ideal for commuters and growing families alike. Don’t miss this opportunity to own a home that checks all the boxes – book your private showing today! (id:41954)
1600 Bobcaygeon Road
Minden Hills (Minden), Ontario
Welcome to this stunning 95 acre country property, offering the perfect blend of privacy, tranquility and convenience. Whether you're dreaming of building your forever home or seeking a peaceful retreat, this land is ready to make your dreams a reality. With two separate driveway entrances, you'll have plenty of access options for your future plans, making this property even more versatile. Hydro is available on the road side of Bobcaygeon Road. A large clearing awaits, ideal for constructing a custom home or cabin surrounded by nature. The land offers an abundance of space for outdoor activities. To the right of the property as you're driving in you are greeted by a beautiful peaceful pond-the perfect spot for quiet reflection, attracting wildlife and adding natural beauty to the land. Though this property feels like a private rural haven, its just a short drive to town so you don't have to sacrifice convenience for peace and quiet. The combination of open spaces and wooded areas provides endless opportunities for outdoor living, from trails and recreation to enjoying the fresh country air. This 95 acre property has all the space and potential to live out your country dreams. Don't miss out on the chance to own this incredible piece of countryside paradise. (id:41954)
11 Scenic Mill Way
Toronto (St. Andrew-Windfields), Ontario
AMAZING OPPORTUNITY!!! Rarely offered, B-E-S-T L-A-Y-O-U-T and floorplan in the complex! Nestled in the prestigious Bayview Mills enclave, 11 Scenic Millway offers the perfect blend of comfort and convenience. This beautifully updated open concept 2-storey home features 3+1 bedrooms, 4 bathroom and boasts approximately 1,600 sq. ft. of thoughtfully designed living space. With minimal stairs, it provides a detached-home feel with the low-maintenance benefits of a townhouse. True meaning of turnkey! Close to EVERYTHING, shopping, parks, best schools, great restaurants, transit, you name it - its here! (id:41954)
