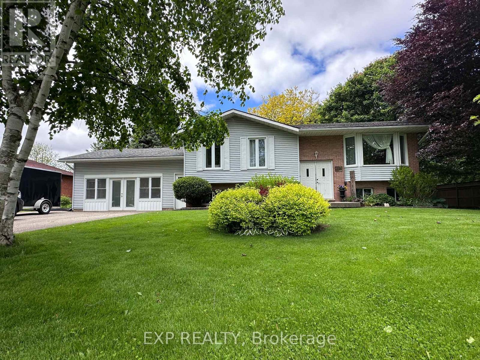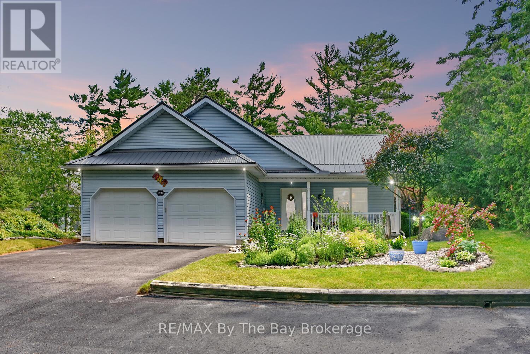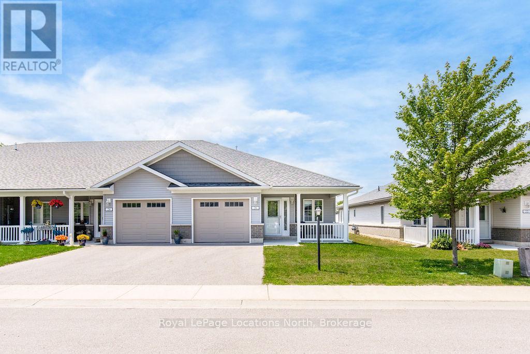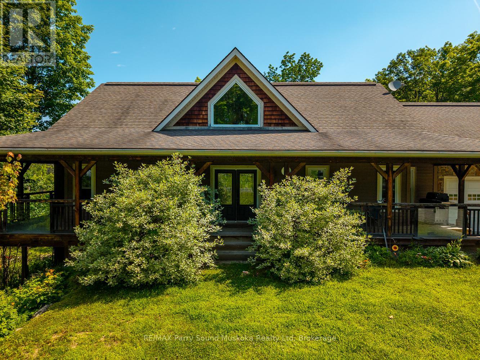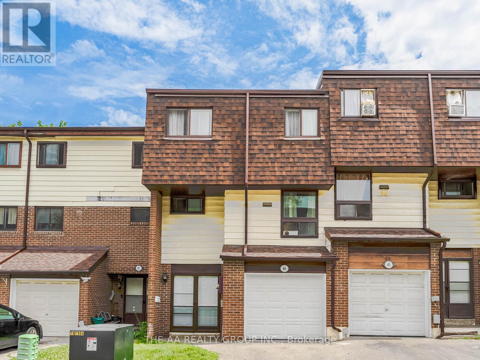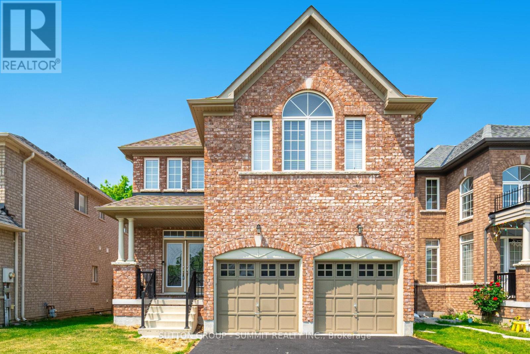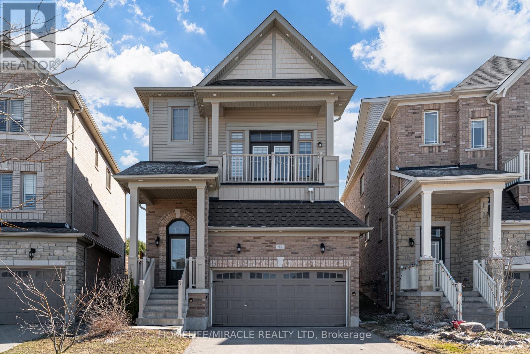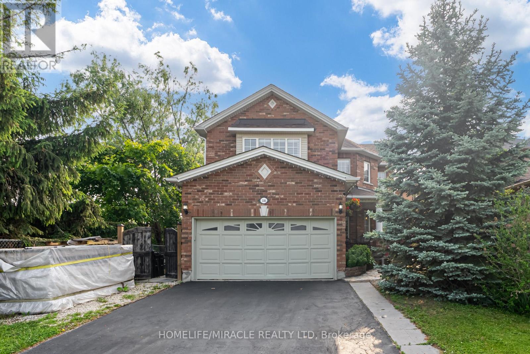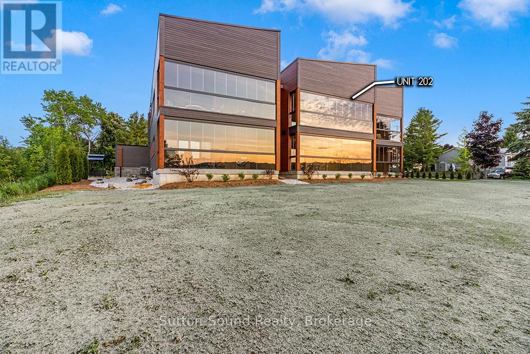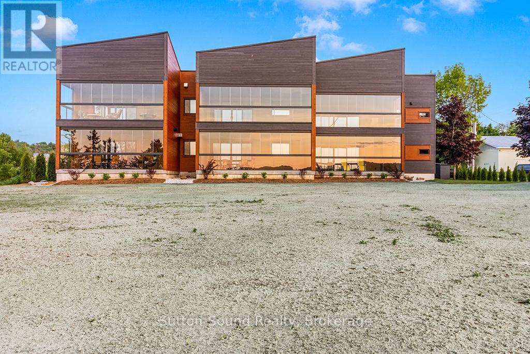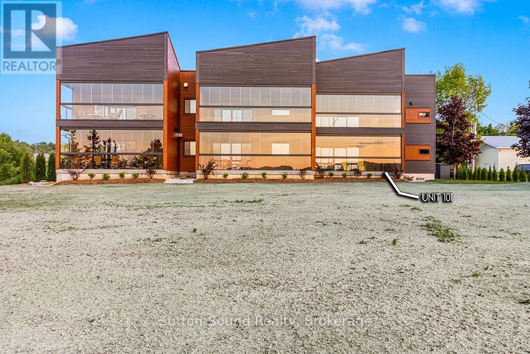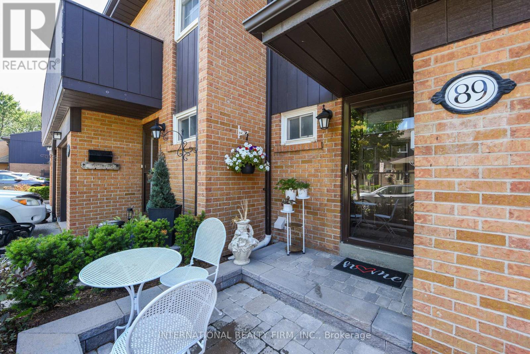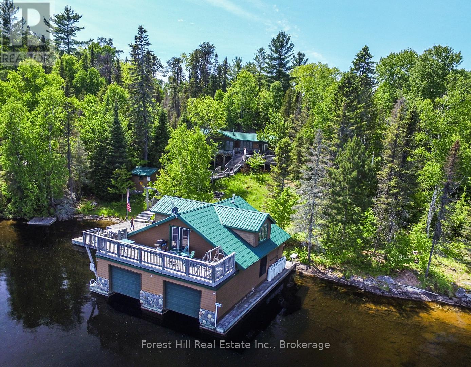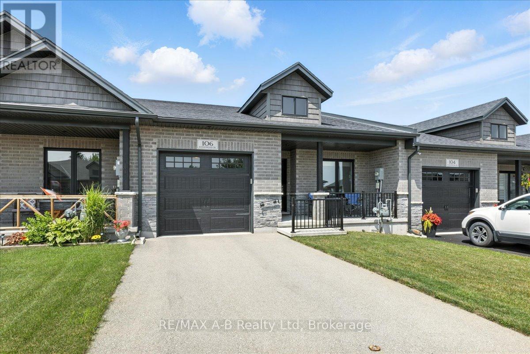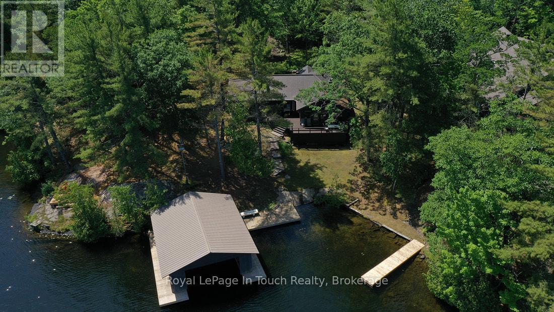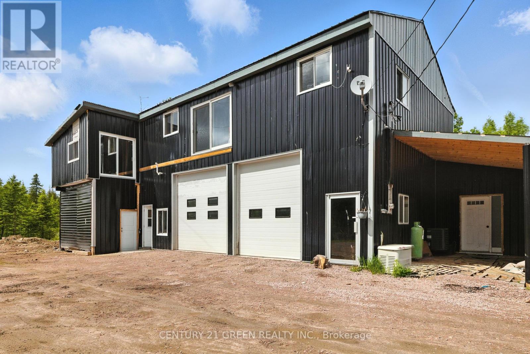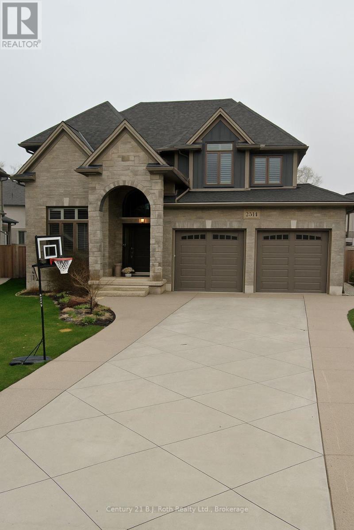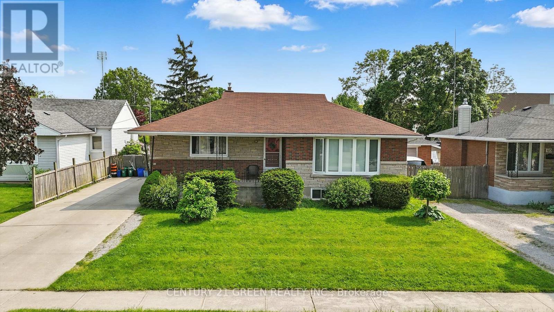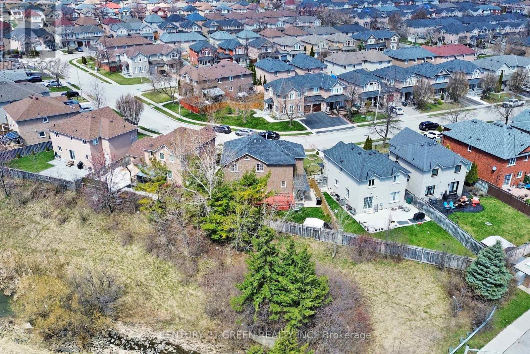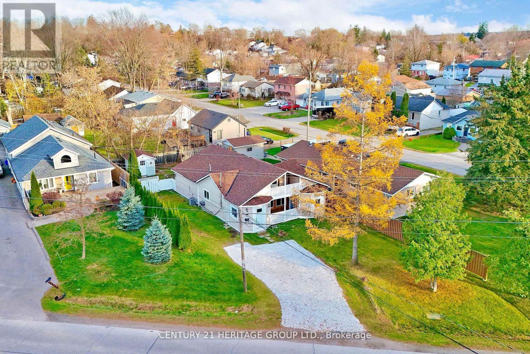68 Thompson Place
East Zorra-Tavistock (Innerkip), Ontario
Welcome to this spacious and versatile side-split home nestled in the heart of Innerkip! Just 20 minutes to Woodstock with all major amenities, and moments from the highway for easy commuting. Featuring 4 beds and 2 full baths, this property sits on a beautifully treed, extra-deep lot with plenty of space to add a pool or create the backyard oasis of your dreams. Great for those who need somewhere to Entertain lots of family gatherings or have somewhere to keep all of your toys like trailer, boat, atv's etc. Located steps from Trout Lake and the infamous baseball diamonds, this home includes a built-in, heated double-car garage that doubles as a workshop perfect for hobbyists or extra storage. The garage has kept the frame for the garage door to be put back on if need be.The garage offers a separate walk-down entrance to the lower level of the home, opening the door to endless possibilities: create a nanny suite, accommodate multigenerational living, or generate income as an investment unit to help offset your mortgage. This home is move in ready with Fridge, Stove, Dishwasher, Microwave, Washer, Dryer, Furnace Owned, Gas Fireplace, Water Softener Owned, Gas Heater in Garage w Thermostat, 4 Piece Oak wall unit, 2 Oak Tall Bar Chairs, 1 Oak Desk Chair, Smoke Detectors, Carbon Monoxide Detectors, Shed 10x10, Shed 25x10. Families will love the convenience of nearby public and high schools, as well as local attractions like the Woodstock Meadows Golf Centre, Toyota, Craigowan Oxford Golf & Country Club. This home is a rare find in a peaceful, community-oriented setting. Make it yours today! Call the listing agent for a showing. Offers welcome. (id:41954)
28 Concord Avenue
St. Catharines, Ontario
Stunning Fully Renovated 3+1 Bedroom Home in Prime St. Catharines Location! This beautifully updated single-family home offers modern elegance and comfort, just minutes from downtown, the beach, and quick access to the QEW. Featuring luxury vinyl flooring, pot lights, and a chefs kitchen with quartz countertops and a full quartz backsplash, every detail has been meticulously designed. The fully renovated bathroom includes a new bathtub, shower door, vanity, and toilet. With 3+1 bedrooms and a finished, waterproofed basement, this home provides flexible living space for families, guests, or a home office. The exterior has been completely refreshed with black luxury aluminum windows, new siding, and new doors, enhancing its sleek curb appeal. The backyard includes a spacious shed for extra storage. Conveniently located just 7 minutes from downtown, 10 minutes from the beach, and 1 minute from the QEW, this move-in-ready home is also within walking distance to schools, a grocery store, and a bakery. With $200K in recent renovations, this is a rare opportunity to own a stylish, turnkey home in a highly sought-after neighborhood. (id:41954)
550 Adelaide Avenue W
Oshawa (Mclaughlin), Ontario
Beautifully renovated bungalow in the desirable McLaughlin community! This move-in-ready home features 3+2 spacious bedrooms, 2 updated kitchens, and a separate entrance ideal for in-law suite, a garage and a huge backyard! Enjoy modern finishes throughout, a detached garage, and a huge backyard perfect for entertaining or family fun. Located in a family-friendly neighbourhood close to schools, parks, shopping, and transit. A must-see property offering comfort, style, and versatility! Motivated Sellers ! (id:41954)
201 - 23 Sheppard Avenue E
Toronto (Willowdale East), Ontario
Spring Residences @Minto Gardens. LEED certified condominium built by reputable builder Minto. Spacious 884 Square feet 2+1 Den condo conveniently located at Yonge/Sheppard Prime Location. Steps to Subway, TTC, Supermarkets, Sheppard Center, Banks, Park, Library, Restaurants, North York Civic Centre and all amenities.9 foot ceiling , Upgraded unit , with updated Laminated flooring throughout, Granite Countertops,Stainless Steel appliances , Brand New Stove, Hotel style Lobby , 24 hours Concierge,Upper Lobby with Grand Piano for residents to use . Relax in Lower Lobby with Cosy Fireplace and a Coffee Bar, Walk out to Muskoka Inspired Outdoor Oasis, BBQ. Comprehensive Facilities including Indoor Swimming Pool, Whirlpool, Sauna, Gym, Aerobic/Yoga room, Movie Room, Games Room, Library ,Business Centre with Computer & Fax Machine, Bright and spacious Living Room , Great for entertainment or Self Enjoyment, French Balcony in second bedroom.1 Parking and 1 Locker (id:41954)
1327 River Road E
Wasaga Beach, Ontario
If you are looking for beach days and quiet evenings in a charming backyard oasis then this Wasaga Beach year round gem is exactly what you have been looking for. Whether your search is for a luxury cottage retreat just steps to the sandy shores of Georgian Bay with stunning sunsets or a year round home close to all the amenities offered in this growing community then this 2 bedroom 2 bath home with sunroom, den/office all on one level will provide all that you are looking for. Bright and spacious main floor living space offers open concept living room with gas fireplace as well as adjacent kitchen with lots of cupboard space and all appliances. Separate dining area and comfortable den or office space. Large primary bedroom with ensuite and walk in closet along with an additional guest bedroom and 3 pc bath. This creative custom floor plan provides the option to create another bedroom. Large double car garage with inside entry. View sunsets from this homes charming front porch or spend time around the fire in the private fully fenced backyard area. This lovely custom lifestyle property is close to all the amenities of Wasaga beach and just a short stroll to beautiful Allenwood Beach. (id:41954)
26 Ivy Crescent
Wasaga Beach, Ontario
UPGRADED UNIT-Welcome to the Villas of Wasaga Meadows, the perfect place to retire in a ranch bungalow with wheelchair access. This well-maintained 2-bedroom, 2-bathroom bungalow offers easy, low-maintenance living in a prime location. The open-concept layout features a bright kitchen with stainless steel appliances, granite, island, and pantry, flowing into a spacious living and dining area with vaulted ceilings. Cozy up by the gas fireplace or step through the double doors to your private deck with custom awning to stay cool on hot days - perfect for relaxing or entertaining. The primary bedroom includes a walk-in closet and 3PC ensuite, while the second bedroom is ideal for guests or a home office. Enjoy the convenience of inside entry from the single-car garage and in-unit stackable laundry. Covered front porch perfect for relaxing. Just a short walk to the new arena with indoor walking track and library, Stonebridge shops, golf courses, trails and the stunning shores of Georgian Bay. (id:41954)
9 - 86 Burns Drive
Guelph (Riverside Park), Ontario
Welcome to a charming, two-storey condo townhouse nestled in the friendly Riverside Park neighbourhood of Guelph. This bright, freshly painted walls and cheerful home features two well-sized bedrooms upstairs, each with closet space and large windows that let in gentle sunlight. A full bathroom with a new vanity. The open-concept main level blends the kitchen with brand new appliances, dining area, and the living room into a welcoming space that is perfect for gathering and relaxing. Outside, the home is surrounded by mature trees and sidewalks that invite strolls to nearby Riverside Park, local schools, shopping centres, and public transit stops. This condo townhouse offers a blend of comfort, convenience, and community in one of Guelphs desirable neighbourhoods. Move-in ready and full of charm, its a wonderful place to call home. (id:41954)
444 Royal West Drive
Brampton (Brampton West), Ontario
Welcome to 444 Royal West Drive A Bright & Beautiful house built by renowned "Standford Homes" located in Credit-Valley area of Brampton, this beautifully 2 years Old semi-detached with premium corner lot home offers the perfect blend of style, comfort, and convenience. With 3 spacious bedrooms, 2.5 bathrooms, and a single-car garage with private driveway, this home is ideal for families or first-time buyers. Step inside to an open-concept main floor filled with natural light, thanks to large windows throughout. The modern kitchen overlooks both the dining and living areas, creating a seamless flow that's perfect for entertaining and everyday living. Upstairs, the primary suite features a luxurious 5-piece ensuite and a walk-in closet, while two additional bedrooms provide comfortable spaces for family or guests. Enjoy the unbeatable location close to top-rated schools, parks, shopping, public transit, the Mount Pleasant GO Station, and major highways. Bonus: 2-bedroom legal basement permits already obtained, while having kept storage space in basement for the home owner. (id:41954)
246 High Street
Georgian Bay (Freeman), Ontario
This exceptional custom-built home is perfectly situated on a rare and expansive double lot right in the desirable community of MacTier. Thoughtfully designed with both functionality and flexibility in mind, the home features five spacious bedrooms and four full bathrooms, offering ample space for large or multi-generational families. The main floor showcases three generously sized bedrooms and two bathrooms, highlighted by soaring cathedral ceilings, rich custom finishes, and an open-concept layout that seamlessly blends the kitchen, dining, and living area side al for modern family living. Downstairs, the fully developed walkout basement includes two separate and private granny suites, each complete with its own entrance, making it perfect for extended family, guests, or potential rental income (see brokerage remarks for details). Outdoor living is a true highlight of this property, with expansive decks on both the front and back of the home, providing ideal spaces to relax, entertain, or enjoy peaceful views of the surrounding neighborhood. A large two-car garage offers secure parking and additional storage, while two oversized driveways provide plenty of room for vehicles or recreational toys. This one-of-a-kind home combines craftsmanship, space, and income potential all within a quiet, family-friendly area just minutes from local amenities. Whether you're looking for a forever home or an investment opportunity, this property delivers unmatched value and versatility. ** This is a linked property.** (id:41954)
46 - 180 Miississauga Valley Road
Mississauga (Mississauga Valleys), Ontario
Welcome to 180 Mississauga Valley Road, Unit 46, a lovely, freshly painted three-level condo townhouse with 4+1 bedrooms and 3 full bathrooms, so everyone has their own space in the morning. The bright kitchen opens to the main dining and living area, making it easy to cook and chat with family. Large windows let in lots of sunshine that lights up the laminate floors on the main level. Upstairs, all bedrooms are cozy and private. There is also a convenient laundry room with a washer and dryer ready to use. You can park in your single-car garage and driveway, and enjoy sharing the green outdoor space with neighbors. This home is in a great spot, close to schools, parks, shops, and transit, making it easy to walk or drive wherever you need. It is minutes from Cooksville Go, Hwy 403, Square One, and the upcoming LRT. (id:41954)
53 Christy Drive
Wasaga Beach, Ontario
Top 5 Reasons You Will Love This Home: 1) This spacious home offers four generous bedrooms, three full bathrooms, including one in the basement, and the convenience of main level laundry, all situated on an expansive lot with room to grow and play 2) The heart of the home features quartz kitchen countertops, a newer central air conditioning unit, central vacuum throughout, and a partially finished basement that's ready for your personal touch, whether its a recreation room, guest suite, or home gym 3) Step outside to your own private retreat with a fully fenced yard, a cement patio with a natural gas barbeque hookup, a relaxing hot tub, and a covered gazebo that invites year-round enjoyment 4) Appreciate the four-car driveway providing plenty of parking, with the added benefit of being just a short walk to the soon-to-be-built elementary and secondary schools, perfect for growing families 5) Located just three minutes from Wasaga Beach's popular Beach One and nearby a Walmart and a Costco coming soon. 2,026 above grade sq.ft. plus a partially finished basement. Visit our website for more detailed information. (id:41954)
32 Arbour Drive
Markham (Greensborough), Ontario
Welcome to The Emperor, a stunning 3,200 sq. ft. single-family home by Madison Homes. It is a spacious and modern residence, situated on a quiet, family-friendly street in Greensborough, Markham. It features a bright, open-concept main floor with 9-foot ceilings and pot lights throughout, a large kitchen with quartz countertops, and stainless steel appliances. The kitchen features a custom island layout designed to enhance functionality and complement the open-concept living space. It effortlessly opens into a spacious family room, perfect for both entertaining guests and everyday comfort. Custom-built benches on both sides of the fireplace create an inviting nook, ideal for cozy reading moments. Additionally, a main-floor office is perfect for work-from-home setups. Upstairs, you'll find four generously sized bedrooms, highlighted by a primary suite with dual walk-in closets and a spa-inspired 5-piece ensuite featuring a generously proportioned frameless glass shower. The ensuite bathroom layout has been redesigned in collaboration with the builder to ensure optimal functionality. Recent 2025 upgrades include new garage doors, flooring on the second floor, a custom fireplace mantel, and built-in cabinetry. Additional features include a double detached garage, central air conditioning, central vacuum, an HRV (Heat Recovery Ventilation) system, and a high-efficiency tankless hot water system. The beautifully landscaped yard boasts an interlock stone patio, integrated lighting, a retractable umbrella canopy, a drip irrigation system for flower beds, and a shed. The school catchment includes highly regarded schools such as Bur Oak Secondary and Sam Chapman French Immersion. Conveniently located close to parks, Mount Joy GO Station, shopping, dining, and all amenities, this home offers the perfect blend of style, comfort, and practicality. Move in with confidence and enjoy a meticulously maintained residence with numerous upgrades designed for modern family living. (id:41954)
50 Chapais Crescent
Toronto (Centennial Scarborough), Ontario
Welcome to this beautifully maintained, detached 4-level side-split home on a premium 50x110 ft cornerlot in the sought-after Centennial neighbourhood! Located on a quiet, family-friendly street, this spacious3+1 bedroom, 2 bathroom home offers comfort, functionality, and style. The sun-filled open-conceptliving and dining areas feature hardwood floors (refinished 2024), pot lights, and large windows thatflood the space with natural light. Enjoy the generous eat-in kitchen with ample cabinet space and aseamless flow to the rest of the home. Upstairs, find three well-sized bedrooms with new flooring (2025),and a full bath. The lower level boasts a cozy family room and an additional bedroom or home office perfect for growing families or work-from-home needs. Major upgrades include: furnace (2016), allwindows, entry and garage doors (2017), roof (2021), new flooring in kitchen, bedrooms and bothbathrooms (2025), and interlock in the private backyard (2021). A full lawn irrigation system with5-station sprinklers and seasonal maintenance keeps your yard looking its best. Conveniently located nearthe lake, GO Station, public transit, Hwy 401, schools, shopping, parks, trails, and places of worship. Thismove-in-ready home offers the perfect blend of modern upgrades, generous outdoor space, and anunbeatable location. Dont miss your chance to own a detached home in one of East Torontos mostdesirable communities! (id:41954)
206 Westvale Drive
Waterloo, Ontario
Located in the sought-after Westvale neighborhood of Waterloo, you do not want to miss this immaculately updated, spacious 4-bedroom, 2.5- bathroom, main and upper floor home PLUS a fully finished walk-out basement featuring a separate entrance, four additional bedrooms, two bathrooms, a kitchen and full laundry. This property presents an excellent opportunity for multigenerational living or potential rental income. Extensively updated, the home boasts a modernized kitchen and bathrooms, engineered flooring throughout, and stylish interior finishes, including new baseboards, casing, and doors. The exterior has been enhanced with a new back and side deck, fence, fresh landscaping, almost all updated windows , improved soffit, fascia, gutters, and downspouts. A new gas fireplace and pot lights add warmth and sophistication to the living space. Major improvements continue with an upgraded electrical panel and sump pump (2021), a newly paved driveway and appliances in 2020, and the addition of a new A/C unit, improved attic insulation, and a retaining wall in 2024. With ample parking, a thoughtfully designed layout, and a prime location close to schools, parks, transit, and amenities, this home offers both comfort and convenience. Whether you're looking for a spacious family home or an opportunity to maximize the potential of a fully finished lower level, this is a must-see! (id:41954)
206 Westvale Drive
Waterloo, Ontario
Very Desirable Westvale neighborhood of Waterloo, you do not want to miss this immaculately updated, spacious 4-bedroom, 2.5- bathroom, main and upper floor home PLUS a fully finished walk-out basement featuring a separate entrance, four additional bedrooms, two bathrooms, a kitchen and full laundry. This property presents an excellent opportunity for multi-generational living or potential rental income. Extensively updated, the home boasts a modernized kitchen and bathrooms, engineered flooring throughout, and stylish interior finishes, including new baseboards, casing, and doors. The exterior has been enhanced with a new back and side deck, fence, fresh landscaping, almost all updated windows , improved soffit, fascia, gutters, and downspouts. A new gas fireplace and pot lights add warmth and sophistication to the living space. Major improvements continue with an upgraded electrical panel and sump pump (2021), a newly paved driveway and appliances in 2020, and the addition of a new A/C unit, improved attic insulation, and a retaining wall in 2024. With ample parking, a thoughtfully designed layout, and a prime location close to schools, parks, transit, and amenities, this home offers both comfort and convenience. Whether you're looking for a spacious family home or an opportunity to maximize the potential of a fully finished lower level, this is a must-see! (id:41954)
7 Old Coach Rd
St. Catharines (Lakeshore), Ontario
Welcome to 7 Old Coach Road, St. Catharines a spacious 4-bedroom, 2-bathroom home located on a quiet, family-friendly area in one of the citys most desirable neighbourhoods. This solid, character-filled property offers a functional layout, bright living spaces, and incredible potential for personalization or future updates.The main floor features a traditional design with formal living and dining room, an inviting eat-in kitchen, and a cozy living room perfect for everyday living. While much of the home retains its original finishes, it has been thoughtfully cared for over the years, with notable updates completed on the exterior. The finished basement provides extra space for recreation, storage, or a home office setup.Step outside to your private backyard retreat - a unique fruit garden oasis - featuring a variety of fruit trees and an in-ground pool, ideal for entertaining or relaxing with family and friends during the summer months.With convenient access to top-rated schools, parks, shopping, and highways, this home is ideal for families, renovators, or investors looking for long-term value. A great opportunity to own in a well-established and welcoming community! (id:41954)
508 - 200 Lotherton Pathway
Toronto (Yorkdale-Glen Park), Ontario
MOVE-IN READY CONDITION, WELL MAINTAINED UNIT WITH INSUITE LAUNDRY AND BUILT-IN WATER FILTER FOR DRINKING. ALL UTILITIES INCLUDED IN MAINTENANCE FEE. ONE EXCLUSSIVE USE PARKING AND VISITORS PARKING. CLOSE TO RETAIL CENTRES, YORKDALE MALL, COSTCO, RESTAURANTS, SCHOOLS, PARKS, HOSPITAL AND PUBLIC TRANSIT , EASY ACCES TO 401, BUS STOP AND SUBWAY. PERFECT FOR FIRST TIME HOME BUYERS AND INVESTORS. (id:41954)
16 Westminster Circle
Barrie (Innis-Shore), Ontario
Say goodbye to compromises with this approx 3000 Sq Foot 5 Year Old Luxury home. Open-concept main floor with 9-foot ceilings & Light elegant Hardwood Floors. Gourmet kitchen featuring granite countertops; High-end Black Stainless Steel Kitchen Appliances. Formal dining and living areas seamlessly flow to one another, ideal for both daily routines and entertaining Second-floor library perfect for a home office or Versatile second-floor den/family room. 4 spacious bedrooms including a luxurious primary suite ...16 Westminster Circle offers space, style, and flexibility. (id:41954)
41 Knowles Crescent
Aurora (Aurora Highlands), Ontario
Impeccably maintained and updated split-level home in family friendly quiet neighbourhood. Move-in ready with this three bedroom home with eat-in kitchen open to living room. Updated bathrooms with large vanity and storage cupboards. Spacious family room with woodstove and fabulously functional laundry room. Kitchen has entrance to beautifully landscaped yard with patio. Driveway holds at least 4 cars and is paved. This property has 2 large storage sheds for all your garden needs. This home requires no repairs or updates and won't last long. Easy to show with lockbox. (id:41954)
1231 Blanshard Drive
Burlington (Tansley), Ontario
Stunning Freehold Townhome with No Condo Fees! Welcome to this fully upgraded, move-in-ready gem offering the perfect blend of style, space, and location. Set on an extra-deep, meticulously landscaped lot, this home boasts one of the largest backyards you'll find in a townhome ideal for entertaining, gardening, or simply relaxing in your private oasis. Step inside to a bright open-concept main floor with sky-high vaulted ceilings, flooding the home with natural light. The spacious living room features a cozy gas fireplace, and a convenient 2-piece powder room adds function to style. The flow and feel of the main level are perfect for everyday living and entertaining alike. Head upstairs to find the large primary bedroom complete with a private 2-piece ensuite, along with a beautifully updated 4-piece main bathroom that serves the additional bedrooms ideal for families or guests. The fully finished basement offers a generous family room with an electric fireplace, a stylish laundry area, a versatile bonus room, and a modern 3-piece bathroom. Located in one of Burlington's most sought-after neighbourhoods, just minutes from the 'NW, GO Transit, and the Oakville border this is a commuter's dream. Close to community centres, top-rated schools, libraries, parks, and shopping. This home checks every box, freehold with no fees, an unbeatable location, and a rare, oversized backyard that sets it apart. (id:41954)
82 Seascape Crescent
Brampton (Bram East), Ontario
Aprx 2600 Sq Ft!! Fully Renovated & Freshly Painted House With Aprx $150K Spent On All The Quality Upgrades. Comes With Finished Basement With Separate Entrance. Main Floor Features Separate Family Room, Sep Living & Sep Dining Room. Fully Upgraded Kitchen With Quartz Countertop, New S/S Appliances. Harwood Floor Throughout. Pot Lights On The Main Floor & Outside The House. Second Floor Offers 4 Good Size Bedrooms. Master Bedroom with 5 Pc Ensuite Bath & Walk-in Closet. Finished Basement Comes With 2 Bedrooms, Kitchen & Full Washroom. Separate Laundry In The Basement. Entirely Upgraded House With New AC & New Furnace, Stamped Concrete Driveway, Concrete In The Backyard. (id:41954)
11 Zina Street
Orangeville, Ontario
A show-stopping 3 story masterpiece just steps from downtown, 11 Zina Street will take your breath away. This Gothic-Revival century home is been renovated, revitalized, & reimagined with the most elegant touch. Behind the gated front yard, manicured professional landscaping frames a classic full-width front porch, the perfect vantage point to take in this vibrant, sought-after neighbourhood. Inside, ceilings soar 10 feet high as you enter the designer kitchen, complete with all GE Monogram appliances, a 17 foot granite island, a walk-in pantry, and French doors to a formal dining room. The living room still contains the original floor to ceiling brick fireplace - now converted to gas - a stunning centre point. Take the grand staircase (unless you'd prefer to take the elevator) to the second level, where you'll find three generously sized bedrooms, each with hardwood floors, ample closets, and independent heating controls for personalized comfort. This level also boasts a charming loft overlooking the front garden, plus a stunningly renovated five-piece bathroom with a freestanding tub and glass shower. Ascend to the 3rd floor, entirely devoted to the true main character of the story: an expansive primary suite with two walk-in closets, a luxurious five-piece ensuite, and a private bonus room ideal for an office, nursery, or reading lounge. Out back, the yard features multi-level decks with walkouts from both the main and second floors, a detached garage with parking for two large vehicles, and an overhead loft with potential for a future guest suite or studio. Perfectly balancing proximity to downtown with exceptional privacy afforded by mature trees, gated entry, and laneway parking. While rich in history, it is not heritage-designated and has been fully modernized, including all new heating systems and mechanicals. This is a once-in-a-lifetime opportunity to own a landmark residence where historic elegance meets contemporary luxury. A true must-see. (id:41954)
1166 Woodward Avenue
Milton (De Dempsey), Ontario
Welcome to 1166 Woodward Ave a beautifully updated all-brick detached home on a premium ravine lot with bright southern exposure and a legal separate basement entrance. Offering over 2,500 sq ft of living space, this home features fresh neutral paint, brand-new flooring (July 2025), a modern kitchen with quartz countertops, subway tile backsplash, and ample cabinetry, plus a spacious family room with a gas fireplace and serene views of mature trees. The main floor includes a full bathroom, ideal for guests or multigenerational living. Upstairs boasts generously sized bedrooms, including a sun-filled primary suite with walk-in closet, private ensuite, and balcony. Recent upgrades include new roof shingles (2024), new AC and furnace (2022), and new staircase (July 2025). Located in a sought-after neighbourhood near Hwy 401, schools, parks, and amenities. (id:41954)
57 Sutcliffe Way
New Tecumseth (Alliston), Ontario
This stunning double-car garage home is located in Alliston's most prestigious, family-oriented community. Offering over 2,100 sq. ft. of above-grade space and a total of approximately 3,000 sq. ft. of living area, this residence is perfectly designed for comfort and functionality. Situated on a spacious pie-shaped lot, the home features a walkout basement leading to the garage. The fully finished basement includes a full bathroom and boasts high ceilings, making it ideal for entertaining or as a potential rental unit for additional income. Enjoy privacy with no sidewalk and no neighbors behind. The expansive family/great room includes a balcony, perfect for hosting large gatherings or enjoying family entertainment. The newly upgraded kitchen is a chefs dream, featuring quartz countertops, a stylish backsplash, a gas stove, and modern pot lights throughout. Elegant flooring extends across the entire home, enhancing its sophisticated appeal. This exceptional property offers a rare combination of luxury and practicality. (id:41954)
146 8th Avenue
New Tecumseth (Alliston), Ontario
Welcome to 146 8th Line in the heart of Alliston where refined craftsmanship and luxurious finishes come together in this spectacular 4+1 bedroom, 4-bathroom estate-style home. Set on a tranquil, tree-lined lot, this home offers a seamless blend of sophisticated living and everyday comfort. Step inside to an open-concept main floor featuring rich new flooring and a designer-inspired kitchen that will impress even the most discerning chefs. Custom cabinetry, granite counters, striking porcelain backsplash, and a walk-in butler's pantry make entertaining a breeze. Upstairs, you'll find four generously sized bedrooms with custom oak hardwood flooring throughout. The spa-inspired bathrooms are a true highlight, including a showpiece ensuite in the primary retreat finished with premium imported Italian porcelain, a deep soaker tub, glass shower, and dual vanities. The finished lower level is a multifunctional haven, boasting a spacious rec room with a cozy gas fireplace, custom-built bar, private office, a stylish 3-piece bath, and a fifth bedroom perfect for guests or extended family. Step outside to your own private oasis. Surrounded by mature trees, the backyard offers peace, privacy, and space to relax or entertain. Professionally landscaped with a granite walkway and slate accents at the front entrance, the curb appeal is just as impressive as what's inside. Whether you're working from home, raising a family, or simply enjoying life, this stunning home delivers comfort, style, and function in one perfect package. (id:41954)
161 Vauxhall Drive
Toronto (Dorset Park), Ontario
Welcome to this spacious 3-bedroom, 1-bathroom Semidetached home located in the desirable Dorset Park community of Scarborough. This well-loved home offers incredible potential for buyers with vision whether you're looking to renovate, update, or fully transform it into your dream home. Step inside to find a functional layout featuring a bright living and dining area, an eat-in kitchen, and three well-sized bedrooms. The finished basement boasts a large recreation room, ideal for additional living space, a home office, or family fun. The home sits on a generous lot with a private backyard, offering plenty of room for entertaining, gardening, or relaxing. With a private driveway, parking is never an issue. This property is a true fixer upper a perfect opportunity for those who want to add their personal touch and build equity in a thriving neighborhood. Whether you're an investor, first-time buyer, or renovator, this is your chance to bring your vision to life. (id:41954)
202 - 535 Isaac Street
South Bruce Peninsula, Ontario
Introducing 535 Isaac St, Wiarton: A Waterfront Paradise Like No Other. Welcome to 535 Isaac St, Wiarton, where an unprecedented opportunity awaits you on the stunning shores of Georgian Bay. This exciting new waterfront development in the picturesque town of Wiarton promises an exceptional living experience with breathtaking views of Colpoys Bay. **Property Highlights:** - Stunning Waterfront Location:Nestled along the pristine shores of Georgian Bay, offering spectacular views and direct access to the water. - **Spacious Living:** Each unit boasts three bedrooms and two bathrooms, with living spaces ranging from 1,750 to 1,900 square feet. - High-Quality Features and Finishes:** Enjoy 9 ft ceilings, custom cabinetry, and large kitchen islands with a sleek European design. - **Mature Residence Building: Thoughtfully designed to blend with the natural beauty of the surroundings. - **Enclosed Glass Patios:** Each unit includes a spacious enclosed glass patio of 350+ square feet, perfect for enjoying the views year-round. - **Community Amenities:** Residents can take advantage of the community BBQ, fire pit, and dock, fostering a sense of community and outdoor enjoyment. - **Convenient Parking:** Each unit comes with a single vehicle garage plus additional parking spaces available. **Why Choose 535 Isaac St, Wiarton?** - **Beautiful Sunsets:** Witness the most stunning sunsets over the bay, creating a serene and picturesque living environment. - **Views of the Escarpment:** Enjoy the natural beauty and tranquility provided by the nearby escarpment, enhancing the scenic views. - **Ideal for Outdoor Enthusiasts:** With direct access to the water and community amenities that Wiaton has to offer. This unique waterfront development is unlike anything Wiarton has ever seen. Don't miss your chance to be part of this exclusive community. Embrace the best of waterfront living at 535 Isaac St, Wiarton - your new home awaits! Call your realtor today to find out more information. (id:41954)
103 - 535 Isaac Street
South Bruce Peninsula, Ontario
Introducing 535 Isaac St, Wiarton: A Waterfront Paradise Like No Other. Welcome to 535 Isaac St, Wiarton, where an unprecedented opportunity awaits you on the stunning shores of Georgian Bay. This exciting new waterfront development in the picturesque town of Wiarton promises an exceptional living experience with breathtaking views of Colpoys Bay. **Property Highlights:** - Stunning Waterfront Location:Nestled along the pristine shores of Georgian Bay, offering spectacular views and direct access to the water. - **Spacious Living:** Each unit boasts three bedrooms and two bathrooms, with living spaces ranging from 1,750 to 1,900 square feet. - High-Quality Features and Finishes:** Enjoy 9 ft ceilings, custom cabinetry, and large kitchen islands with a sleek European design. - **Mature Residence 55 plus or Mature Professionals: Thoughtfully designed to blend with the natural beauty of the surroundings. - **Enclosed Glass Patios:** Each unit includes a spacious enclosed glass patio of 350+ square feet, perfect for enjoying the views year-round. - **Community Amenities:** Residents can take advantage of the community BBQ, fire pit, and dock, fostering a sense of community and outdoor enjoyment. - **Convenient Parking:** Each unit comes with a single vehicle garage plus additional parking spaces available. **Why Choose 535 Isaac St, Wiarton?** - **Beautiful Sunsets:** Witness the most stunning sunsets over the bay, creating a serene and picturesque living environment. - **Views of the Escarpment:** Enjoy the natural beauty and tranquility provided by the nearby escarpment, enhancing the scenic views. - **Ideal for Outdoor Enthusiasts:** With direct access to the water and community amenities that Wiaton has to offer. This unique waterfront development is unlike anything Wiarton has ever seen. Don't miss your chance to be part of this exclusive community. Embrace the best of waterfront living at 535 Isaac St, Wiarton - your new home awaits! (id:41954)
101 - 535 Isaac Street
South Bruce Peninsula, Ontario
Introducing 535 Isaac St, Wiarton: A Waterfront Paradise Like No Other. Welcome to 535 Isaac St, Wiarton, where an unprecedented opportunity awaits you on the stunning shores of Georgian Bay. This exciting new waterfront development in the picturesque town of Wiarton promises an exceptional living experience with breathtaking views of Colpoys Bay. **Property Highlights:** - Stunning Waterfront Location:Nestled along the pristine shores of Georgian Bay, offering spectacular views and direct access to the water. - **Spacious Living:** Each unit boasts three bedrooms and two bathrooms, with living spaces ranging from 1,750 to 1,900 square feet. - High-Quality Features and Finishes:** Enjoy 9 ft ceilings, custom cabinetry, and large kitchen islands with a sleek European design. - **Mature Residence Building: Thoughtfully designed to blend with the natural beauty of the surroundings. - **Enclosed Glass Patios:** Each unit includes a spacious enclosed glass patio of 350+ square feet, perfect for enjoying the views year-round. - **Community Amenities:** Residents can take advantage of the community BBQ, fire pit, and dock, fostering a sense of community and outdoor enjoyment. - **Convenient Parking:** Each unit comes with a single vehicle garage plus additional parking spaces available. **Why Choose 535 Isaac St, Wiarton?** - **Beautiful Sunsets:** Witness the most stunning sunsets over the bay, creating a serene and picturesque living environment. - **Views of the Escarpment:** Enjoy the natural beauty and tranquility provided by the nearby escarpment, enhancing the scenic views. - **Ideal for Outdoor Enthusiasts:** With direct access to the water and community amenities that Wiaton has to offer. This unique waterfront development is unlike anything Wiarton has ever seen. Don't miss your chance to be part of this exclusive community. Embrace the best of waterfront living at 535 Isaac St, Wiarton - your new home awaits! Call your realtor today to find out more information. (id:41954)
89 - 1951 Rathburn Road E
Mississauga (Rathwood), Ontario
Welcome to Unit 89 1951 Rathburn Road East, Mississauga! This cozy and updated townhouse, away from the 2 main entrances for more privacy, is nestled in the sought-after Rathburn enclave in East Mississauga, near the Etobicoke creek the perfect blend of comfort, charm, and convenience. Freshly painted and move-in ready, this home is ideal for families, investors, or first-time buyers looking for a smart opportunity in a thriving neighborhood. Minutes from main highways, airport, Dixie GO, schools and steps from Longos, Shoppers Drug Mart, Scotiabank and adjacent specialty stores. Step inside to discover a thoughtfully upgraded interior featuring an elegant custom-built customizable bookcase (2022), a brand-new walk-out mini deck, and a custom-designed flower bed perfect for enjoying the outdoors in your private, fenced backyard. Pot lights throughout on the main floor as well as in the basement. The very spacious basement is newly finished and incredibly versatile ideal as a recreational lounge, additional living space, or your dream home office. As a bonus, it comes equipped with an AM Sport universal gym in excellent condition (valued over $3,000) yours to enjoy or pass on if you want more space! Fireplace swagger includes a 2025 mantle and tiles upgrade. Other highlights include a conveniently located laundry setup in the main bathroom, a two-year-old washer and dryer, a modern furnace (2022), Refrigerator (2022), Range (2022) and generously sized bedrooms. Mirror closet doors all around! The master suite impresses with its size and features a 3-piece ensuite with shower. The motivated sellers are offering a flexible closing date to suit your needs whether you need to move in 30 days or later, they are ready to work with you. Don't miss this opportunity to own a well-maintained home in a desirable community. Schedule a viewing today and make Unit 89 your future home! (id:41954)
434 Sunny Meadow Boulevard
Brampton (Sandringham-Wellington), Ontario
Welcome to 434 Sunny Meadow Blvd, a beautifully upgraded sun-filled corner-lot home in one of Brampton's most sought-after neighborhoods. This spacious property offers a large front lawn with exceptional curb appeal and sunlight streaming through windows on three sides. Step inside through grand double doors into a thoughtfully designed layout perfect for family living and entertaining. The main floor boasts a stunning renovated kitchen with a quartz island, matching backsplash, upgraded cabinets, and stainless steel appliances. Bright open living and dining areas are complemented by large windows, while a cozy family room features a gas fireplace and expansive corner views. Enjoy smooth ceilings with pot lights, a designer powder room with gold fixtures, and a convenient main-floor laundry/mudroom with garage and side access. Upstairs features 4 spacious bedrooms and 3 FULL MODERN BATHROOMS. The primary bedroom includes a walk-in closet and a luxurious 5-piece ensuite. Contemporary lighting and stylish paint choices elevate the overall elegance. The legal basement apartment offers a bright open-concept layout with a one-bedroom suite, and additional den, which can be used as 2nd bedroom, full kitchen, living/dining area, and updated washroom ideal for rental income or extended family. Set on a corner lot with a fully fenced backyard, this home has no carpet and upgraded flooring throughout. Just 20 meters from a bus stop, and minutes from top-rated schools, shopping, parks, transit, highways, and more this property is a true gem. (id:41954)
6 - 2205 South Millway
Mississauga (Erin Mills), Ontario
Don't Let This One Slip Away! A Large, Spacious Executive Home With Approx 1,700 Square Feet Plus A Finished Basement. No Carpets-Just Stunning Hardwood Or Laminate Flooring Throughout. Step Into This Stunning Home And Be Wowed By The Custom High-End Kitchen, Featuring Sleek Granite Countertops, Top-Of-The-Line Stainless Steel Appliances, And A Bright, Inviting Breakfast Area. A Perfect Blend Of Elegance And Functionality! The Combined Living And Dining Areas Create The Perfect Space For Comfort And Style, Seamlessly Blending The Warmth Of The Sunken Living Room-Complete With A Cozy Gas Fireplace-With The Sophistication Of The Elegant Dining Area. A Truly Inviting Atmosphere! Step Out From The Living Room Onto The Expansive Oversized Deck And Embrace Outdoor Living At Its Finest! Fire Up The BBQ, Entertain Guests, And Enjoy The Sunshine In This Perfect Space For Relaxation And Gatherings. Upstairs, You'll Discover A Spacious Primary Bedroom Featuring His And Her Closets, Two Beautifully Updated Four-Piece Washrooms With Modern Vanities And Sleek Granite Countertops. Large Secondary Room. The Lower Level Extends Your Living Space With A Generously Sized Rec Room, A Well-Appointed Laundry Area, And A Spacious Utility Room-Perfect For Added Convenience And Functionality. (id:41954)
17 Southview Drive
Vaughan (Concord), Ontario
Great Opportunity to Own a Home in The Desired Executive Neighbourhood of Concord. Finished Walk-Up Basement with Separate Entrance ready for in-laws or as potential income. 2 new fridges, 2 stoves (1 new in basement), 1 new dishwasher, light fixtures Stainless steel barbeque, all gardening stuff, electric lawnmower and trimmer. All Second floor Windows on North side May 2025. Oak Circular Stairs 2nd Floor To Basement, freshly painted, 2 Kitchens(Basement kitchen entirely new 2025), 4 Bathrooms, 5 Exits Including 1 Walk Up From Basement And 3 Walkouts, Main Level Mud Room, 2 Fireplaces (as is), Family Room And Rec Room, Cold Cellar, Office/Den, Central Vacuum; Large Deck 2024, Sun room, Parking For 6 Cars, Fully Fenced Yard With Garden Shed. Rarely available no back neighbours, Enjoy Southview Community Park That Includes a Children's Playground, Ball Hockey, Basketball & Professional Tennis Courts. Minutes To Cortellucci Hospital, York University, Buses, TTC, Subways, Go Train, Near Major Highways, Schools, Tourist Attractions; Vaughan Mills & Wonderland (id:41954)
10365 Rabbit
Temagami, Ontario
Embrace a serene lifestyle in this captivating cottage located in the idyllic setting of Teachers Bay/RabbitLake. Just a brief 10-minute boat ride from a secure dock, conveniently situated where you park your car, this authentic north-inspired retreat invites you to escape the everyday hustle and bustle. The fully winterized main cottage spans over 1400 square feet, designed for low maintenance and adorned with a steel roof, new solar panels, and an attractive hard iboard and rock exterior. Step inside to discover four generously sized bedrooms, a full bath, a main living room featuring a propane fireplace, a family room with a cozy wood-burning stove, and a spacious, stunning kitchen. Enjoy the simple pleasures of life on the multilevel deck, whether it's sipping your morning coffee or relishing the sunset. The boathouse suite, essentially a cottage on its own, offers 800 square feet of comfort, complete with a full kitchen, bath, a living room showcasing a propane log set fireplace, and a welcoming bedroom. Winterized for year-round use, it also boasts a private deck overlooking the water. Keep your boats and water equipment sheltered in the multiple-slip boathouse.The property's exceptional features include a dual water filtration system Trojan UV Max, in-wall cell, an automated solar/electrical system with an auto-programmed propane backup generator, and satellite T.V.Revel in the finer details with Carlisle antique plank flooring, granite counters, and rugged property backing onto crown land. The ownership of the waterfront lot beneath the dock and boathouse adds to the allure of this truly exceptional haven. (id:41954)
106 Ridgewood Crescent
St. Marys, Ontario
Whether you're moving to St. Mary's, just starting out, or looking to upgrade to something newer and affordable, this charming 5-year-old bungalow townhome originally built by Larry Otten Contracting is sure to impress. From the moment you step inside, you'll appreciate the thoughtful design and functional layout. The open-concept great room features patio doors that lead to a deck with scenic trails and open green spaces just steps away. The kitchen offers ample cabinetry, and the peninsula is ideal for prepping meals while staying connected with guests in the living area. The primary bedroom includes its own ensuite, and there's a second full 4-piece bathroom to accommodate the second bedroom. Laundry is conveniently located on the main floor, no need to head downstairs! The unfinished basement provides generous storage space and the potential to create a custom area perfect for movie nights or large gatherings. Additional features include: Insulated single-car garage, vinyl garage walls and ceiling, paved driveway, central air conditioning, Premium sound separation between units, 9-foot ceilings and more. Book your private viewing today! (id:41954)
211 Pickerel Point Road
Georgian Bay (Baxter), Ontario
GLOUCESTER POOL Welcome to this Year-Round Muskoka Retreat, part of The Trent Severn Waterway, Nestled just off Whites Bay. With 280 feet frontage and a Beach around The Boathouse Bay. This Property is a Rare Find Where You Can Dive into The Lake from Much of The Shoreline. The Ultimate Muskoka Getaway for those Who Love The Water, Appreciate Privacy, and Crave a Luxurious yet Laid-Back Lifestyle. ***The Details*** 3 Bedroom 2 Baths, Primary Bedroom w3-piece Ensuite and Walk-in closet is also Large Enough for a Quiet Reading Nook Space. Breathtaking Lake Views from The Muskoka Room & Extra Space for Dining Inside & Out. Open-Concept Great Room including Dining Area & Kitchen & Muskoka Room is Just off The Lakeside Deck. The Spacious Kitchen w/ Generous Prep Counters has Lots Of Area so Everyone is Part of The Action in The Open Concept Area. Also a Propane Fireplace Insert is in The Great Room for Relaxing on Cool Days. It's a Fairly Level Lot with Natural Stone Landscaping, You Feel The Private Location As Soon As You Drive In. Boathouse & Waterfront: 32' x 24' Boathouse with a Second Docking Area, Ideal for Multiple Boats and Watercraft, Exceptional Swimming, Boating, & Fishing Right at Your Doorstep. Bonus Features: Private Road Maintained and Plowed Year-Round, Serene Setting with Breathtaking Lake views from Multiple Locations on The Property, Especially The Look Out Point Deck, Perfect For a Great Rest Spot, Morning Coffee or Afternoon Drink at The Cottage.***More Info*** Just 1.5 hrs. from The GTA and Easy Access off 400 Hwy to Coldwater or Midland or Barrie. This Lake is Great for Fishing, Boating& all The Water Sports. It's On The Trent-Severn Waterway, w/Maintained Waterfront w/The Lock System. You are Between Lock 44 Big Chute Marine Railway & Lock 45 Port Severn, Gateway to Georgian Bay. It truly is The Best Fresh Water Boating in The World. This Property offers you The Perfect Muskoka Getaway & You can go Anywhere in The World w/a Big Enough Boat. (id:41954)
1071 Alton Lane
Minden Hills (Snowdon), Ontario
Open the windows and doors to hear the relaxing sounds of rushing water. Sit on the deck or at the waterfront and feel your worries melt away. This well-maintained 3 bedroom, 2 bath home is ready for it's next owners. It offers an open concept kitchen/dining/living area with walkout to a deck, large entryway, spacious primary bedroom with ensuite, main floor laundry, and a great unfinished lower level with walkout, ready to be finished. The lower level also offers in-floor radiant heat and a rough-in to add a third bathroom. Enjoy the beautiful sauna with a great view of the river. Siding is concrete board (also known as hardboard), which is pest-resistant and offers addition insulation for energy efficiency. The house offers a lower driveway into the garage, a driveway to the front door, and two additional parking areas across the quiet dead-end road. Room for everyone! (id:41954)
6 Seagull Lake Road
Parry Sound Remote Area (Arnstein), Ontario
Experience the perfect blend of comfort, functionality, and outdoor adventure in this one-of-a-kind 4-bedroom, 2-bathroom home (plus a finished loft), built in 2022. Thoughtfully designed for four-season living, this home has modern features and finishes. As you walk up the stairs to the family area, you are greeted by a bright, open-concept space with stunning wood paneling throughout, including the ceiling, creating a warm and vibrant atmosphere. Large windows flood the home with natural light, offering breathtaking views of the surrounding landscape. Pot lights are installed throughout, adding to the home's modern and cozy ambiance. Each of the four spacious bedrooms boasts large windows, providing ample natural light and scenic views. A spacious heated workshop is fully equipped with a 14,000 lb hoist and air compressor, making it ideal for mechanics, tradespeople, or hobbyists. The home features dual heating options with a 100,000 BTU propane furnace and a wood stove connected to the duct system, plus a tankless hot water system for on-demand efficiency. Storage is abundant with two large garages, currently used for indoor boat storage, and a shed connected to the main building for firewood. Stay connected and secure with a Starlink high-speed satellite internet system and a security camera system, both included in the sale. For relaxation, unwind in the bonus room with a hot tub or enjoy the outdoor pool and deck. Situated in an unorganized township, this property offers maximum flexibility with fewer building restrictions. Just steps from Seagull Lake and near multiple other lakes, you'll have endless opportunities for boating, fishing, and outdoor recreation. It has a hot tub room with a hot tub and 2 garages for boat storage. Total square footage includes workshop and Garage. **EXTRAS** Fridge In WorkShop, Hoist, Air-Compressor, Hot water Tub and it's equipment, Above ground Pool and heating equipment for the pool, Fridge, Stove, washer, dryer (id:41954)
2314 Ballymote Way
London North (North C), Ontario
Welcome to 2314 Ballymote Way, a stunning 4+1 bedroom home nestled in the desirable Ballymote Woods community. This fully finished home is packed with upgrades and features a private backyard oasis complete with a 16' x 32' heated inground pool and soothing waterfall, your own personal retreat. Inside, enjoy 9' ceilings, white oak wide plank hardwood, and custom finishes throughout. The main floor offers a spacious den, formal dining room, a chef-inspired kitchen with marble countertops, and a bright living room with a cozy gas fireplace. The home is equipped with built-in surround sound for a seamless audio experience. Upstairs, you'll find four generously sized bedrooms, including a luxurious primary suite with soaker tub, glass shower, double closets, and a sound-insulated laundry room. The fully finished lower level adds even more living space with a warm family room, fireplace, custom bar, a 5th bedroom, and a full bathroom with heated floors. Outside, a two-tier covered porch overlooks the stunning pool area the perfect setting for entertaining or unwinding in style. More photos coming soon! (id:41954)
104 Meadows Drive
West Grey, Ontario
2-Bedroom Charming Modular Home, located between Hanover and Durham. Perfect for small families, retirees, or snowbirds seeking a low-maintenance lifestyle. Brand New Laminate Flooring and New Back Entry Door. Safe Step Walk-in Tub will make your bath experience Safe, Convenient, Comfort, and Enjoyable. Two versatile shop/shed, ideal fo crafting or workshop. With all appliances included, this home is ready for you to move in, offering a lifestyle that's easy, comfortable, and undeniably inviting. For only 420.00 per month you will have no additional taxes, no water charges, no household garbage or recycling fees and with your own septic system, no town sewer fees. Fees also include road maintenance/snow removal. 13' X 8' Deck to unwind and sip a cup of Tea. (id:41954)
42 Bloomfield Avenue
St. Catharines (Secord Woods), Ontario
Welcome to 42 Bloomfield Avenue - A Spacious Bungalow with Income Potential in Sought-After Secord Woods! Set on a huge 60' x 147' lot with no rear neighbors, this well-kept 3+2 bedroom, 2 full bathroom detached bungalow is the perfect blend of comfort, space, and opportunity. Enjoy the bright main floor layout and a separate side entrance to a fully finished basement, ideal for in-law living or rental income. The self-contained lower level features two additional bedrooms, a full washroom, a kitchen, and living space. The backyard backs directly onto the playground of St. Christopher Catholic Elementary School, giving your family a private, park-like setting. There's parking for up to 6 vehicles on a wide private driveway - no shared spaces, no compromises. Located in a quiet, family-oriented neighborhood, you're within a short distance to parks, trails, transit, and top amenities like Fairview Mall, Lester B. Pearson Park, and the scenic Merritt Trail. Easy access to the QEW makes commuting a breeze. Currently tenanted by AAA renters willing to stay, this is a turnkey opportunity for families looking to offset mortgage costs or investors seeking a reliable income property. Spacious lot. Separate entrance. Walkable location. Endless potential. Don't miss out, book your private showing today! (id:41954)
26 Dolphin Song Crescent
Brampton (Sandringham-Wellington), Ontario
Location! Location! Location! Presenting Absolute showstopper Double Car Garage Detached on a Large Premium Pie Shape RAVINE LOT in * high demand location * of most prestigious Sandringham-wellington community of Brampton. This Beautiful 2 storey Detached is rare find features spacious 4+2 bedroom , 4 washroom with up to 6 car parking, Main Floor Laundry, Solid Oak Staircase, Fenced Private Back Yard Overlooking Ravine With Large 2 Tier Deck. Conveniently located, walking distance to Trinity mall, worship place, schools, transit, parks and close to Highway 410.This beautiful property features Main Level with living/Family room and a beautifully Appointed Kitchen combined with Dining through walkout to the deck. Second level with Spacious Master bedroom with walk-in closet and Ensuite and 3 huge bedrooms with shared 3rd and washroom on upper level. Finished basement 2 bedroom with separate entrance potential to provide extra income$$! Hurry!!This one won't last long. (id:41954)
80 New Pines Trail
Brampton (Heart Lake), Ontario
Rare 4 Bedroom, 4 Washroom Freehold Townhome in Brampton's most desirable Heart Lake Neighborhood! Beautifully maintained and move-in ready, this all-brick freehold townhome features 3+1 spacious bedrooms and 4 modern washrooms. Freshly painted throughout, it showcases an upgraded kitchen with quartz countertops and stylish cabinetry. Oak staircase and carpet-free flooring add a touch of sophistication and practicality. The bright and versatile ground floor includes a great room that can easily serve as a guest suite or a home office. The master bedroom offers a private ensuite and a charming Juliette balcony for added comfort. Prime Location Steps to Trinity Common Mall, just 2 minutes to Hwy 410, and close to transit, schools, parks, and everyday amenities. This rare opportunity combines space, style, and unbeatable convenience in one of Bramptons most desirable neighborhoods! (id:41954)
34 Mc Farland Avenue
Toronto (Corso Italia-Davenport), Ontario
Great starter home for first-time buyers. Can be used as a 4 bedroom single-family home or can be used as a Duplex. Home has hardwood flooring throughout and has two full kitchens. The basement has a renovated bathroom and is partially finished. If you want to renovate, there are lots of possibilities to add another unit in the basement or add a parking space. The house is centrally located, walking distance to amenities including shopping, transit, and parks. Don't miss this opportunity to own a home for the price of a condo. (id:41954)
23 Mossbank Drive
Brampton (Fletcher's Creek South), Ontario
Rare Gem In The Prime Neighborhood Of Fletcher's Creek South, This 2,652 Sq Ft Home Backs Directly Onto The Golf Course. Proudly Owned By The Original Owner And Offered For Sale For The First Time, The Property Remains In Its Original Condition, With The Exception Of A Recently Updated Roof, Air Conditioner, And Reconstructed Fireplace Chimney Cap. Perfect For Buyers Looking To Personalize Their Dream Home. The Spacious Main Floor Features A Formal Living And Dining Room, A Separate Family Room With A Cozy Fireplace, And A Bright Breakfast Area With Views Of The Backyard And Golf Course. Backyard deck is pressure treated wood. Upstairs, You'll Find Four Generously Sized Bedrooms With Ample Storage Space. Side Entrance Door From Laundry Room And A Cold Room In The Basement. Enjoy Summer Evenings In The Private Backyard Featuring An Aggregate Patio, Lush Greenery, Mature Trees, And The Beautiful Golf Course. With Parking For Three Cars And The Option To Extend The Driveway, This Home Checks All The Boxes. Just Minutes To Parks, Trails, And All Major Amenities, With Quick Highway Access To The 407. The New LRT Along The Hurontario Corridor Is Just A 2-Minute Drive Away, With Opening Expected In 2026. (id:41954)
21 Woodbury Road
Toronto (Alderwood), Ontario
Fantastic Opportunity in Prime Alderwood Location!Welcome to this charming 2+1 bedroom, 2 bathroom bungalow nestled in the highly sought-after Alderwood community, west of Browns Line. Situated on a lot (37.67 x 147.5 ft), this property is ideal for investors, renovators, or builders looking to capitalize on a great location. Enjoy being steps to Etobicoke Valley Park and Creek, with easy access to Hwy 427, Long Branch GO, Sherway Gardens Mall, TTC, and all essential amenities.The home features cozy electric fireplace, and two large decks (one covered)perfect for outdoor living. The fully finished basement with separate side entrance offers great potential for rental income or in-law suite (option to install a privacy door).Other highlights include: Interlocking driveway ,Carport, and Vegetable Garden. Sold in "as is" condition. Don't miss this incredible opportunity in a family-friendly, high-demand neighbourhood! No appliances. (id:41954)
493 Lake Drive S
Georgina (Keswick South), Ontario
Nature lovers, downsizers, builders and Investors, Rarely found opportunity, Lakeside living without the premium price!!! Nestled on a premium 66.67 Ft x150 Ft lot size (potentially to serve into 2 lots); Situated in a well established area of Keswick's South with breath-taking views of lake Simcoe. This property offers the perfect blend of comfort and natural beauty; Fishing, swimming, boating, ice hockey, snowmobiling all at your doorsteps. 3 beds, 2 full baths with a total of 4 parking spaces. Open concept with dining room area with walkout to oversized deck; Private fully fenced backyard with gazebo, perfect for gatherings & outdoor entertaining. Move In and enjoy the peace and nature or build your dream home on this amazing wide lot overlooking the lake. Massive new developments and newly custom built homes in the neighborhoods! Newly painted, house renovated in 2021 with new windows, roof and flooring. Walking distance to park, public boat launch park and marina, great for natural lovers, boaters & fishers alike. Within walking distance to schools, shopping, medical facilities and public transit. Close to 404, only an hour from Toronto. (id:41954)
21 - 21 Galleria Parkway
Markham (Commerce Valley), Ontario
Absolutely Stunning Renovated 4-Bedroom Townhome in Sought-After Commerce Valley! This Rare, Functional Layout Is Ideal for Modern and Multi-Generational Living. Never Lived In Since Full Top-to-Bottom Renovation. Bright, Airy Interior with 9' Ceilings, Oversized Windows, and Wide-Plank Water-Resistant Flooring Throughout. Sleek High-Gloss Kitchen Featuring 36x36 Porcelain Tiles, Tall Cabinets, Premium Caesarstone Counters & Backsplash, Gunmetal Double Sink, and Samsung S/S Appliances. Designer Bathrooms with 24x32 Porcelain Tiles, Custom Vanities, Gunmetal Fixtures, and High-End Finishes. Two Spacious Primary Suites on the Upper Level, Each with His & Hers Closets and 4-Pc Ensuites. Main Floor Features a Great Room and Additional Bedroom with 4-Pc Bath Access & Walk-Out. Finished Basement with Direct Access to Underground Garage. Additional Features Include Upgraded Central Vac, Remote-Controlled Lighting, New 1-Panel Doors with Black Hardware, and Modern Metal Stair Pickets. Low Monthly Maintenance Covers Water, Lawn Care, Snow Removal, Roof & Window Maintenance. Prime Location Near Hwy 404/407, GO Station, Parks, Shopping, Dining & Top-Ranked Schools. Move-In Ready A Must-See! (id:41954)
