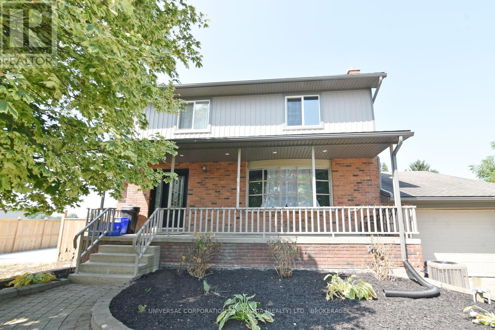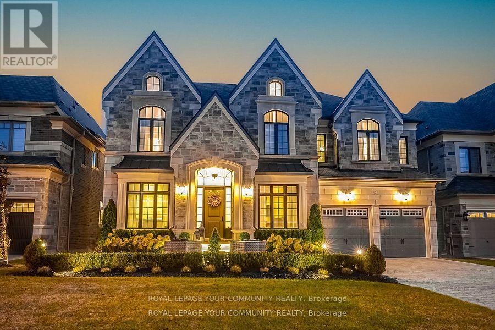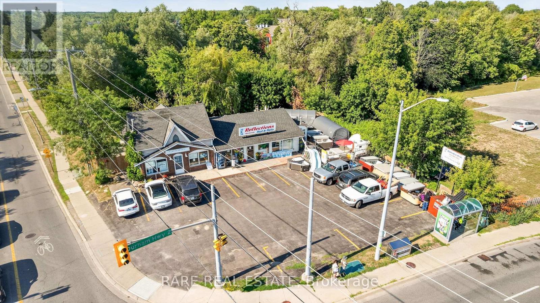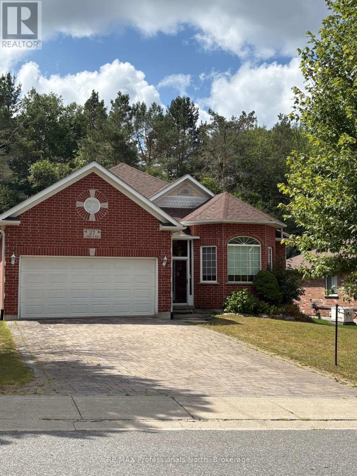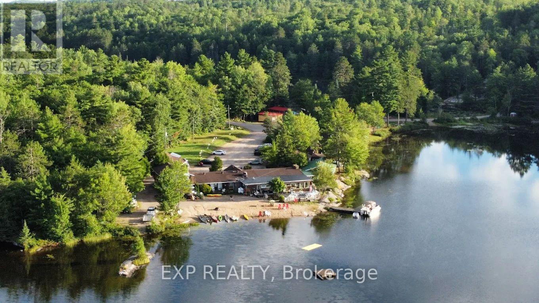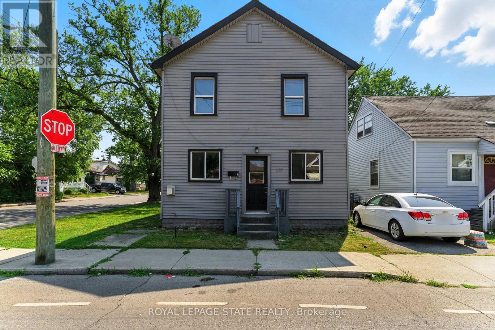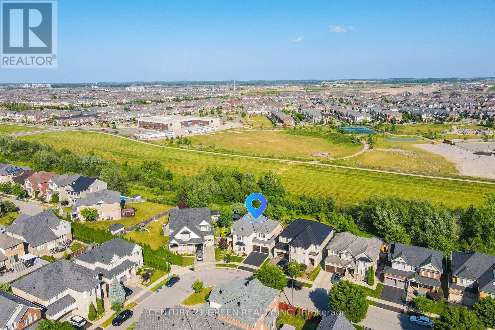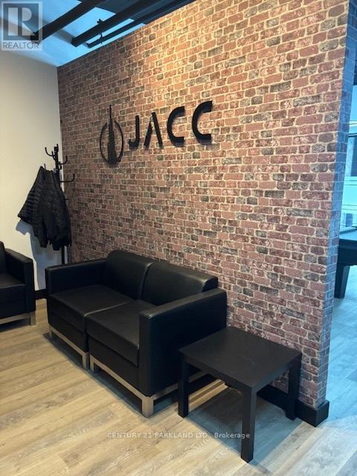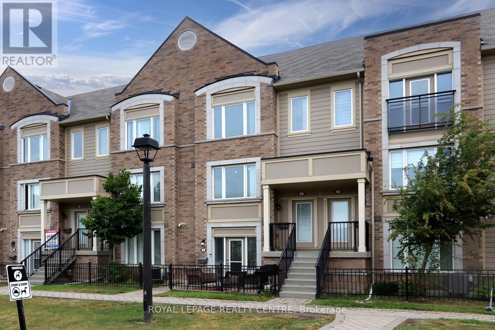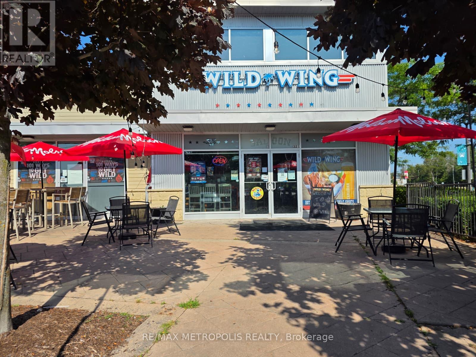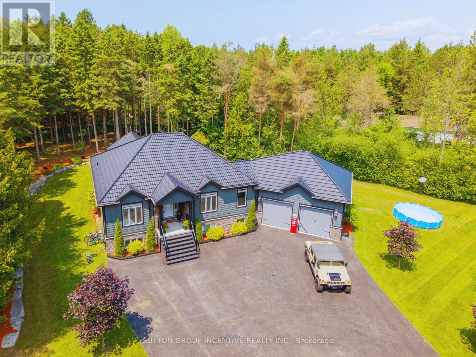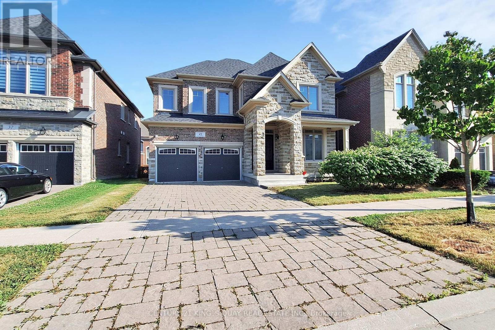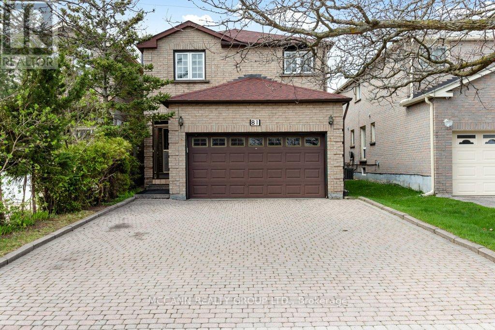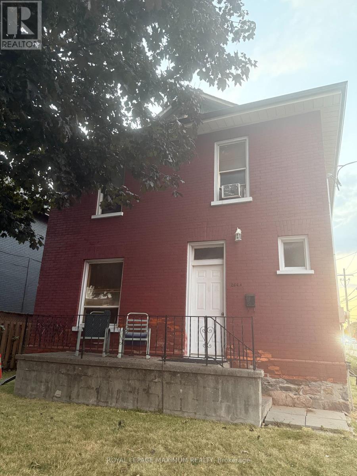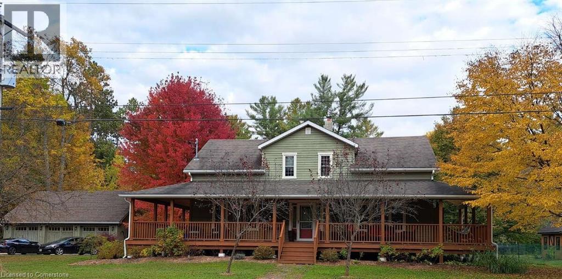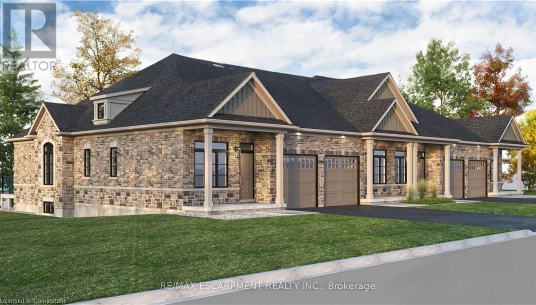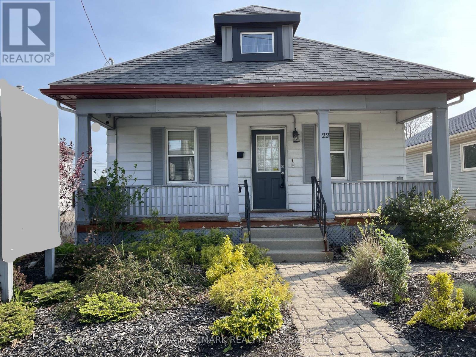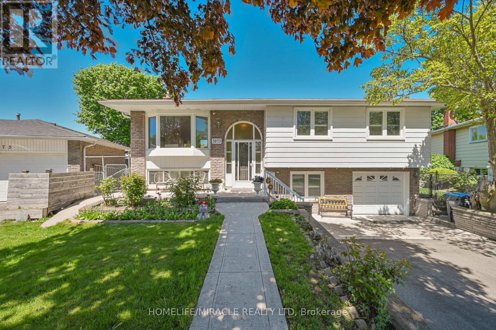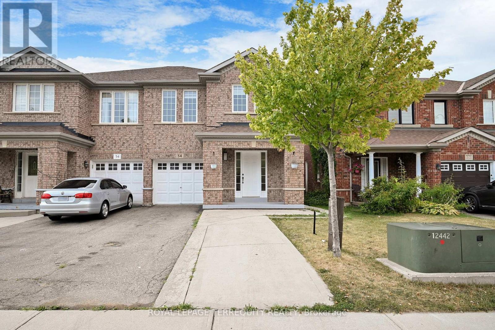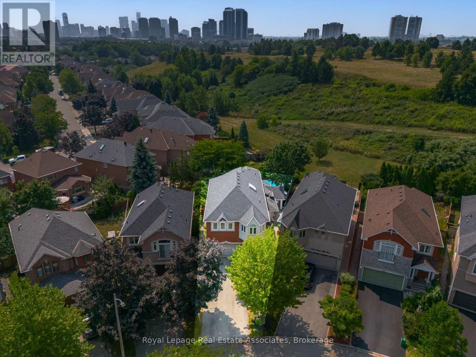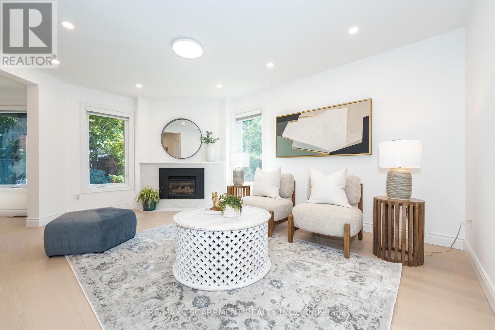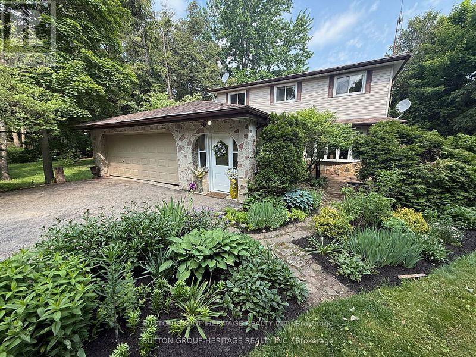10175 Merrywood Drive
Lambton Shores (Grand Bend), Ontario
NEW CONSTRUCTION IN GRAND BEND | MATCHLESS & STUNNING BEYOND COMPARE | EXECUTIVE LEVEL LUXURY | UNPARALLELED FEATURES & QUALITY | HEATED SALT WATER POOL W/ WATERFALL | GUEST HOUSE | 6 BEDROOMS, 4 BATHROOMS, GYM, 2 BARS, 3 CAR GARAGE - the hit list is endless! In terms of new construction by the beach in Grand Bend, this surpasses as good as it gets. This exceptional custom masterpiece courtesy of renowned builders Gold Rock Homes is a definitive example of the phrase "next level". As a one of a kind family home or premium cottage, this is a house that must be seen to gain an understanding of the truly remarkable style & superior construction & finishing. The attentive & creative expert builder didn't miss a thing! This BRAND NEW home comes complete w/ a premium appliance package, movie theatre seating & HIFI package, & a 7 Year Tarion New Home Warranty among many other extras. From the second you pull into the property, you'll notice a plethora of compliments unique to this home & generally unfound in the Grand Bend resale marketplace. The excellent combination of brick & natural stone surrounds the entire house, a finish that is flawlessly accented by the 100% custom steel work in all of the gables & soffits, all of which is protected by a top-of-the-line diamond slate metal roof. This is also a smart-home, with everything run off your phone from the camera system, garage doors, & included sound system to the pool, the pool's one of a kind waterfall & fountain system, & the thermostats. However, its the sensational layout & show-stopping finishing that completes the package, w/ the soaring 2-tone coffered tray ceilings & the epic custom chef's kitchen loaded w/ built-in/cabinet ready appliances creating incomparable luxury level living. Coming in just shy of 4000 sq ft & including a proper gym & movie theater, you also get the 840 sq ft insulated 3 CAR garage w/ its separate lower level entrance plus another 700 sq ft in the guest house! Perfection at the beach! (id:41954)
2 - 500 Osgoode Drive
London South (South Y), Ontario
End unit spacious two storey townhouse with a single garage with opener. foyer with ceramic tiles. Kitchen with plenty of cupboards, backsplash, four stainless steel appliances including new fridge and dishwasher Aug 2025. Living and dining room with new vinyl flooring and pot lights with patio door open to the private good size fenced back yard. Three good size bedrooms with extensive pot lights including the huge master with big sliding door open to its own private balcony, finished basement completely updated 2018 with tiled floors laundry & 3-piece bathroom, pot lights and L shaped recreation room. Updated furnace & AC 2012 and electrical panel 2019. Updated bathrooms. Freshly painted with neutral colours. New vinyl planks flooring second floor and stairs. Carpet free home. Close to shopping, HWY 401, schools. Condo fee is including water. (id:41954)
8467 Imperial Road S
Malahide, Ontario
SPACIOUS TWO STOREY HOME LOCATED ON HWY #73 JUST OUTSIDE OF AYLMER TOWN LIMITS.COUNTRY STYLE OPEN CONCEPT KITCHEN-DINING WITH PATIO DOORS TO PRIVATE LANDSCAPED YARD WITH TWO OUTBUILDINGS FOR THE HOBBYISTS. UPPER OFFERS THREE BEDROOMS WITH BATHROOM, MAIN FLOOR LAUNDRY AND MAINFLOOR BATHROOM AND FULL BASEMENT WITH LARGE FAMILYROOM PLUS ATTACHED GARAGE, WATER HEATER NEW IN 2024, PROPERTY TAX IS ESTIMATED DUE TO RECENT SEVERANCE, GREAT LOCATION TO RAISE YOUR FAMILY. MOVE RIGHT IN. ** This is a linked property.** (id:41954)
8-50 Baynes Way
Bradford West Gwillimbury (Bradford), Ontario
Better Than Freehold Fully Upgraded, Effortless LivingWhy settle for a standard freehold when you can have it all? This impeccably upgraded, spacious end-unit townhouse offers unmatched value, style, and convenience with high-end finishes and thoughtful details throughout. Luxury Features & UpgradesQuartz counters throughout including bathrooms Frameless glass shower for a spa-like ensuite. Marble herringbone backsplash timeless elegance in the kitchen. Statement chandeliers and custom roller shades & drapery. Oversized island with built-in wine/beverage fridge, pull-out garbage & recycling, and deep storage. Custom feature wall for a designer touch. Upgraded hardwood & tile throughout(except bedrooms) Pot filler and gas stove for serious cooking. Walk-in pantry, rare and highly functional. Two custom closets with shelving organizers and stylish Large laundry with cabinetry, extra storage for convenience. Expansive rooftop terrace with gas line for BBQs. End unit with oversized windows flooded with natural light Two secure underground parking spots. No snow to shovel ever! Private 7X13 storage room perfect for bikes, tools, and seasonal items Low monthly fee ($388) includes: Professional lawn care & landscaping Snow removal Garbage collection Exterior grounds & building maintenance. No outdoor work. No surprise costs. Just move in and enjoy. Exclusive Buyers Bonus: 12 months of maintenance fees, fully covered our welcome gift to you.This is a rare opportunity to own a turnkey home with generous space, high-end finishes, custom details, and zero hassle. Live smart. Live beautifully. Schedule your private viewing today. (id:41954)
12 Golden Meadow Drive
Markham (Wismer), Ontario
Wismer Executive Home! 4+1 Bedrooms, 5 Bathrooms On Premium 50 Ft Lot. Total Almost 5000 Sq Ft Of Living Space With Approx 3299 Sq Ft Above Grade + 1640 Sq Ft Professionally Finished Basement. All Existing Light Fixtures Included, Featuring Elegant Chandeliers throughout. 9 Ft Ceilings On Main, Double Door Entry, Grand Foyer W/Ceramic Floors & Double Closet. Formal Living Room W/16 Ft Cathedral Ceiling, French Doors & Hardwood Floors. Separate Dining Room W/Hardwood Floors & Formal Layout. Spacious Family Room W/Gas Fireplace & California Shutters. Gourmet Kitchen W/Granite Counters, Custom Cabinetry, Stainless Steel Appliances, Ceramic Floors & Family-Size Breakfast Area W/Bay Window & W/O To Backyard. Main Floor Laundry W/Ceramic Floors, Garage & Side Entrance. Oak Staircase. Primary Bedroom W/5 Pc Ensuite, Double Vanity, Soaker Tub, Separate Shower & Water Closet. 2nd & 3rd Bedrooms W/W/I Closets & Semi-Ensuite. 4th Bedroom W/Private 4 Pc Ensuite & Double Closet. Upper Level Library/Loft Open To Hallway Can Be Converted To 5th Bedroom Easily. Finished Basement W/Large Rec Room, Bedroom W/4 Pc Ensuite, Games Room, Exercise Room & Additional Storage. Professionally Landscaped Front & Rear Yards, Interlock Walkway, Fully Fenced Backyard. Private Drive Fits 3 Cars + Attached Double Garage. Bright, Spacious, Functional Layout. Located In One Of The GTA's Top School Zones, Wismer P.S. & Bur Oak S.S. Close To Parks, Trails, Community Centre, Shopping, and Dining. Minutes To GO Train, Public Transit, Hwy 407 & 404. Move-In Condition. (id:41954)
12 Mary Natasha Court
Vaughan (Kleinburg), Ontario
A luxurious home nestled among stately mansions in prestigious Kleinburg. This exquisite residence boasts high-end finishes, top=tier appliances, and impeccable attention to detail throughout. The grand Foyer leads to spacious, light-filled living areas with soaring ceilings and elegant craftsmanship. A gourmet Kitchen, designed for both function and style, flows seamlessly into the inviting family room. The finished walkout basement offers additional living space, opening to a professionally landscaped yard perfect for entertaining or serene relaxation. A true masterpiece of design and comfort (id:41954)
Ph27 - 32 Clarissa Drive
Richmond Hill (Harding), Ontario
Welcome to Penthouse 27 at 32 Clarissa Dr a spacious, carpet-free condo offering breathtaking panoramic views in the heart of Richmond Hill. This beautifully maintained 2-bedroom, 2-bathroom suite spans approximately 1200 sq ft, featuring 8 bright and functional rooms including a large living/dining area and an eat-in kitchen. Enjoy the convenience of ensuite laundry, an open-concept layout, and a walkout to your private balcony. Rent is all inclusive covering all utilities, cable TV, and more. Comes with one owned parking spot and locker. Pets are welcome! Steps from Yonge St, shops, restaurants, transit, and top-rated schools. Just move in and enjoy! (id:41954)
1646 Durham Regional Hwy 2
Clarington (Courtice), Ontario
An exceptional opportunity to acquire both a thriving, established swimming pool and hot tub business, in addition to prime real estate, all in one package. Located at the high-visibility corner of Hwy 2 & Trulls Rd, just 2 km from Hwy 418 and minutes to the 407, with a busy shopping plaza directly across the street. The property features a fully renovated 1,200 sq.ft. residence with 2 bedrooms upstairs plus a main floor exercise room (potential 3rd bedroom). The backyard, which backs onto a creek, has been fully rebuilt and reinforced. Approx. 1,800 sq.ft. of commercial space includes covered outdoor storage and a chlorine tank valued at approximately $10,000. Situated on a greenbelt, ensuring lasting natural surroundings. Operating for 35 years with minimal local competition, the business has a large and loyal client base, a strong team, and a proven track record. The retiring owner is willing to assist with the transition and personally introduce the buyer to existing clients. Vendor Take-Back mortgage available up to $500,000 for qualified buyers. This is a rare chance to secure a profitable operation and property in a prime location perfect for an owner-operator or investor. (id:41954)
679b Wild Ginger Avenue
Waterloo, Ontario
Welcome to the 679B Wild Ginger home. A very well maintained 3 bedroom, 3 bathroom Semi home in the most desirable Laurel Creek neighbourhood in the city of Waterloo! Just a few minutes walking to the top ranked Abraham Erb Public School and Laurel Heights Secondary School in Waterloo region. The main floor has an open concept design and hardwood flooring. The Chef’s dream kitchen with newer granite countertop and backsplash, lots of cupboard space. A spacious living room with an abundance of natural light, a nice dining area and a patio door leads to a huge deck and beautiful backyard. The upper level comes with a huge family room that is perfect for your family’s enjoyment. The second floor has 3 generous sized bedrooms and a 4-piece main bathroom. Finished basement with a large reception room and another bathroom perfect for your family’s entertainment and enjoyment. Recent upgrade: New paint on main floor, newer kitchen granite countertop and backsplash (2024), newer granite countertop for the main floor and second floor bathrooms, newer roof (2020), new range hood (2022). Close to UW, Top schools, bus routes to UW, Costco and Boardwalk shopping center and medical center, Just move in and enjoy! (id:41954)
27 Kirbys Way
Huntsville (Chaffey), Ontario
Welcome to this well-maintained brick bungalow nestled in a quiet cul-de-sac in town. Conveniently located within walking distance to grocery stores and local amenities. This spacious home features a main floor primary bedroom with a walk-in closet and en suite, a total of five bedrooms, three bathrooms, and a dedicated office space. Bright dining space surrounded with natural light and access to back deck. Lovely perennial gardens, sprinkler system. The huge finished basement offers ample space for family and entertaining with 3 bedrooms and bathroom. Enjoy the outdoors on the lovely back deck, perfect for relaxing or gatherings. The property boasts A/C, a cobblestone driveway, double attached garage, main floor laundry with entry to the attached garage and a covered front entryway to keep out snow and rain. Recent professional cleaning, with carpet cleaning enhances the fresh, move-in-ready feel. With great curb appeal and pride of ownership throughout, this home is ready for you to make it yours! (id:41954)
202 Spectacle Lake Road
Madawaska Valley, Ontario
A Rare Four-Season Opportunity on Spectacle Lake This beautiful, well-established resort offers the perfect blend of natural beauty, recreational amenities, and income potential. Featuring 9 charming waterfront cottages, 6 comfortable main lodge rooms, and a spacious owners suite with panoramic lake views, the property is designed for both hospitality and lifestyle.The licensed restaurant and bar seats 120 indoors, with an additional 48 guests accommodated on the lakefront patio ideal for weddings, events, and year-round dining. A modern, fully equipped commercial kitchen ensures smooth operations and supports future growth in both on-site and catered service.Set on over 700 feet of pristine lakefront with a soft sandy beach, the resort also offers direct access to 50 km of scenic trails for hiking, biking, snowmobiling, and cross-country skiing. Guests can enjoy swimming, fishing, paddling, and spectacular sunsets right from the shore.This property is not only a thriving hospitality business but also an exciting growth and redevelopment opportunity whether expanding operations, enhancing event offerings, or transforming it into an exclusive private retreat or family compound.Located within easy reach of major highways and regional attractions, this turnkey operation is ready for its next chapter under visionary new ownership. (id:41954)
63 - 135 Hardcastle Drive
Cambridge, Ontario
3 Bedroom Townhouse in one prime most desirable location in Cambridge. Offering 3 Spacious Bedrooms and 3 Bathroom with inviting layout. The property has backyard with deck. Minutes away from school, parks, mayor highway. POTL fees is 156$/month. Offers welcome anytime. (id:41954)
62 Evans Street
Prince Edward County (Picton Ward), Ontario
Welcome to this brand new build 3-storey freehold townhome, offering the perfect blend of modern living and charming country lifestyle. Located in one of the most sought-after areas in Prince Edward County, this home boasts 3 spacious bedrooms, 3 bathrooms, and plenty of room for both relaxation and entertaining. Minutes away from Sandbanks Provincial Park, shopping, schools, and local restaurants. (id:41954)
37 Glenvale Drive
Hamilton (Gilkson), Ontario
Welcome to 37 Glenvale Drive! This lovingly maintained home offers over 2,000sf of thoughtfully laid-out living space. The main level offers a large brightly lit living room, which features a cozy wood stove and updated LVP flooring, and opens up to the attached dining room. The kitchen features custom cabinetry and updated stainless steel appliances (2023), as well as a charming breakfast nook with additional seating. Three spacious bedrooms and an updated 5pc bathroom (2020) complete the main level. The basement is easily accessible through the split entrance, giving ample opportunity for an in-law suite, teen retreat or additional living space. Featuring two additional bedrooms (each with oversized windows providing an abundance of natural light), a large family room with built-in bar, a 3pc bathroom and utility/laundry with loads of storage, the basement offers both functionality and flexibility. Outside, the spectacular private backyard awaits. A quiet seating area is tucked under the gorgeous gazebo, next to the elevated hot tub and steps away from the stunning on-ground pool. The fully fenced yard is surrounded by mature trees, and has a beautiful mix of green space and functional entertaining areas. Located less than 5 minutes from the Linc, and a short drive from the 403, Red Hill and major access arteries, this home provides convenient access for commuters, while proximity to schools, parks, trails and more make it an ideal location for families. This beautiful home won't last.. act fast and don't miss out! (id:41954)
510 Britannia Avenue
Hamilton (Normanhurst), Ontario
AMAZING value in this 3-unit property in the desirable Normanhurst neighbourhood! All 3 units above grade with 2 of the units vacant to set your own market rents or live in one yourself. The front main floor unit features a bright and airy open concept 1BR unit with private entrance at the front of the house, luxury vinyl flooring, modern white kitchen and hookups for in suite laundry. In the rear, you will find a another 1 bedroom unit with private entrance featuring 4 piece bath and upstairs, is a beautiful spacious 2 bedroom unit featuring in suite laundry and natural light from every angle. This property features 3 hydro meters, 3 gas meters and plenty of private on-site parking. Located close to all amenities with prime highway access, plenty of parks and schools, this investment property is the perfect addition to your portfolio! (id:41954)
18 Riverdale Drive
Hamilton (Riverdale), Ontario
2-Storey End Unit, 3 bedroom, 2 bathroom Townhome with a finished basement and no rear neighbors! This lovely home offers over 1300 square feet of finished living space featuring an updated kitchen, bathrooms, flooring, and a landscaped backyard patio. Condo fee's cover Roof, windows, doors, fence, cable TV, water, parking, visitor parking & common elements maintenance. Located in a well maintained quiet complex, steps away from the new Centennial Parkway GO Station, shopping malls, schools, parks, library & public transit. 15 minute drive to Burlington, 30 minutes to Mississauga. (id:41954)
5265 Kelly Road
Hamilton Township, Ontario
Location, Location, Location! This fully renovated modern 2-storey century home in the charming village of Gores Landing blends timeless character with contemporary style inside and out. Featuring a sleek white glossy kitchen with stone backsplash,wooden countertops, and Whirlpool stainless steel appliances, this home offers a bright and open main floor with 9' ceilings,top-quality 9mm vinyl flooring, 5.5" baseboards, pot lights, and modern doors, hardware, and closets.Enjoy contemporary bathrooms, a cozy covered front porch, and an entertainers dream 20' x 22' wooden deck plus 20' x 14'cement patio. Major upgrades include a metal roof, reinforced foundation with steel posts,all new siding and skirting (2025), 50"blown-in attic insulation, updated plumbing, custom-built blue shed 10 FT x 16 FT, Armour stone retaining wall supporting driveway (2025-$30K)7-car driveway, high-speed LTE internet & more(See List Of Upgrades Attached.)Set on a large, private, fully fenced treed lot with seasonal lake, marina & islands views, this property fronts on both Plank Rd and Kelly Rd with a park zone on one side. Just a short stroll to the water's edge of Rice Lake, Gores Landing boat launch, and the marina. Incredible value in a sought-after lakeside community! (id:41954)
7 Glory Hill Road
St. Catharines (Oakdale), Ontario
Beautiful 2-Storey Freehold Townhouse located besides the child friendly cul-de-sac and Steps to scenic Merritt Trail and Renowned Golf & Country Club! Welcome to this spacious, open-concept home nestled in a prime location near Highways as well as vibrant Downtown St. Catharines. The bright living and dining area offers the perfect space to relax or entertain, while the large kitchen overlooks the living room ideal for gatherings and everyday living. The main floor also features a convenient 2-piece bath and laundry room. Upstairs, you'll find two generously sized bedrooms, and a Common 3-piece bathroom. A stylish loft overlooks the living and Breakfast areas below, adding a touch of openness and charm. The basement awaits your finishing touches, offering endless possibilities. Step out from the living room into a fully fenced, private backyard perfect for outdoor enjoyment. Centrally located with easy access to major highways, shopping malls, schools, and walking trails, this home offers both comfort and a truly connected lifestyle. (id:41954)
29 - 70 Plains Road W
Burlington (Bayview), Ontario
Welcome to this light-filled ground-level, end unit townhouse in Burlingtons Aldershot neighbourhood. Offering over 1,200 sq. ft. of finished living space, including a newly completed lower level, private outdoor area, and low condo fees! This home is perfect for first-time buyers, professionals, investors, or those looking to downsize.The main level of this Boutique model features a primary bedroom with double closet, as well as hardwood laminate floors, 9 ceilings, and kitchen with stainless steel appliances, Caesarstone countertops, tile backsplash, breakfast bar, and an extra window that fills the space with natural light. The great room with sliding doors leads to a private yard to enjoy the outdoors.Downstairs, the fully finished lower level (2025) offers a generous entertainment space with additional windows for added natural light, a 3-piece bathroom with separate shower, large laundry room with laundry tub, plus a utility room and storage space.The convenient location is close to La Salle Park and Marina, the Royal Botanical Gardens, Lake Ontario, schools, Aldershot GO Station, recreational facilities and provides for easy highway access.Don't miss out on this great opportunity! (id:41954)
345 Potts Terrace
Milton (Ha Harrison), Ontario
Welcome to this Exceptional home on a prestigious street in Milton. Modern home with Designer upgrades Nestled on a premium Ravine lot. Stunning Limestone Front Exterior is the first Impression that will Catch your eyes . Custom fiber glass Double Door Entrance welcome to step you in on a Grand Foyer with Marble Flooring. Rich premium custom color Hardwood flooring flows Seamlessly throughout. Elegant Millwork features 7 Inch pinewood Baseboards , Pot Lights, Iron Pickets, Designer chandeliers, , 9ft Ceiling. chef Inspired Kitchen with High-End appliances, showpiece Custom Fireplace in a 17 Foot Family room offers warmth and style . Handpicked custom lights fixture add charm and elegance throughout the home . Renovated Bathrooms with floor to ceiling tile work for a spa like experience. List goes on . Spectacular 100-Foot wide Ravine to enjoy rare privacy and an Expansive, fully Private backyard oasis backing onto a serene Ravine will definitely Impress .Own this beautiful home and enjoy the living in city with a cottage like experience. (id:41954)
711-712 - 1275 Finch Avenue W
Toronto (York University Heights), Ontario
This wont last! Move In Ready! Turnkey! Prestigious Commercial Office Space @ University Heights Professional Centre! Perfect to house your Business! This contemporary & Professional Environment Boasts Success: 3 Comfortable Offices, Advanced Technological Infrastructure, plus a Fully Equipped Boardroom securing a productive & sophisticated work environment. This ready to go will secure your business & elevate your company's image! Plenty of Natural Light Through the Oversized Windows w Great Views. Its flexible layout is great for any professional use. Owner spent $$$ in upgrades. This office space is modern and sleek with high end finishes Furniture is negotiable. 8 Storey Boutique Class A Commercial Building Houses: Ground Floor Retail, Medical & Professional Offices Above with 3 Underground Parking Levels, Concierge & Elevator & Lobby Access. Situated Close to: Hwys: 401, 400 & 407. TTC: Adjacent Finch West Station part of Toronto's Line 1 Yonge-University, Future LRT Line, Downsview Park, York University, Yorkdale Mall, New Humber River Hospital. Both 711 & 712 are sold together, mirror images but one is used as owners storage. (id:41954)
224 - 22 Southport Street
Toronto (High Park-Swansea), Ontario
Welcome to this spacious 1 bedroom + Den condo in the desirable SouthKingsway Village! Located in the popular High Park - Swansea neighborhood, thisbright and open-concept home offers a perfect blend of comfort and convenience.The large den provides versatile space that can easily be used as a second bedroom,office, or recreation room. This well-maintained building boasts incredible amenities includingan indoor swimming pool, hot tub, sauna, exercise room, squash courts, games room, library,party room, and guest suites. The gated community offers 24-hour security,. Plus, youre juststeps from public transit (TTC), and have quick access to the Lakeshore, Gardiner Expressway,and High Park. The unit features a spacious primary bedroom with dual closets and a large denthat could be converted into a second bedroom or additional living space. The bathroom includesboth a bathtub and separate shower for added convenience. Best of all, the all-inclusivemaintenance fees cover all utilities, cable TV, and internet, making this condo an excellentvalue for anyone looking for a move-in-ready home with low-maintenance living. With 1underground parking included and everything you need right at your doorstep, this is theperfect place to call home! R.S.A. PROPERTY BEING SOLD AS IS. (id:41954)
4 - 3135 Boxford Crescent
Mississauga (Churchill Meadows), Ontario
The Newly Upgraded Daniel-Built Stacked Townhouse Boasts Modern Living At Its Finest In The Heart Of Churchill Meadows. Steps From Top-Rated Schools. With 1305 Sq Ft Of Luxurious Space For You To Enjoy. 2 Bedrooms Each With Its Own Ensuite, Providing Ample Privacy And Comfort. Living Room Walkout To A Newly Tiled Oversize Balcony Is Perfect For Outdoor Relaxation Or Entertainment. Large Eat In Kitchen Overlooks A Beautiful Garden, Bringing Serenity To Your Daily Life. Direct Access To Home From The Garage. Easy Access To Major Highways, Public Transit, Supermarkets, Restaurants, Parks. Minutes From Erin Mills Town Centre & Other Amenities. 15 Hours Streets Parking Close By. This Exceptional Townhouse Combines Functionality, Comfort, Style And Convenience, Making It An Ideal Residence In Churchill Meadows. Schedule A Showing Today And Make This Incredible Property Yours! (id:41954)
10 - 200 Veterans Drive
Brampton (Northwest Brampton), Ontario
Welcome to this Modern End Unit 3 Bedroom/3 Washroom Urban Townhouse In Northwest Brampton. One of the Biggest End Unit in the Complex with Stone And Brick Front. Open Concept Layout with large windows and lots of natural light. Huge Living Room Combined With Dining And Eat-In Kitchen. Upgraded with premium wooden flooring for a fresh, modern look. Huge Kitchen Area, Stainless Steel Appliances With Dark Cabinets, Walk Out Balcony With a great View. Master With 4 Pcs Ensuite & W/I Closet.2 parking spots with attached Garage. Perfect For First Time Buyers Or Investors. Minutes to Mount Pleasant Go Station, Highways, Public Transit, Schools, Library Longos, Parks And Much More. (id:41954)
2 - 321 Main Street
Wasaga Beach, Ontario
Exciting opportunity to own a well-established Wild Wing restaurant in the heart of Wasaga Beach, just minutes from the shoreline and busy tourist area. This turnkey business offers strong brand recognition, a loyal local following, and steady seasonal traffic from beach visitors. Features a fully equipped modern kitchen, spacious dining area, licensed bar, and a popular outdoor patio for guests to enjoy during the warmer months. Located in a high-visibility plaza with ample parking, it benefits from both local residents and vacationers year-round. Perfect for an owner-operator or investor seeking a profitable and reputable franchise in a prime location. (id:41954)
19 Rosanne Circle
Wasaga Beach, Ontario
One of the best-priced homes in the area and nearly new, this stunning 4-bedroom, 3.5-bath detached property sits on a premium lot with oversized upgraded windows that flood the space with natural light. Offering over 2,700 sq. ft. of bright, open-concept living with high ceilings throughout, it features separate living and family rooms with a stylish feature wall, a formal dining area perfect for entertaining, and a spacious kitchen with a centre island, tile flooring, ample cabinetry, and a breakfast area with a walkout to the backyard deck. The main floor also includes a convenient laundry room with access to the garage and a separate side entrance. Upstairs, youll find four generously sized bedrooms, including a primary retreat with a 5-piece ensuite and oversized walk-in closet, as well as a second bedroom with its own ensuite and an open den/office space with vaulted ceilings and large windowsideal for working from home. The unfinished walkout basement boasts high ceilings and excellent potential for customization. Complete with a double car garage, this home is located on a quiet, family-friendly street just minutes from Sunnidale Rd, Wasaga Beach, shopping, restaurants, parks, and schools, and has had tens of thousands invested in upgrades making it a must see for families or investors in this growing community. (id:41954)
7070 93 Highway
Tiny, Ontario
Exceptional Family Home on 5 Acres! This custom home is designed with families in mind, situated on a beautiful private, treed 5-acre lot! Built in 2014, this home perfectly blends modern amenities with the tranquility of natural surroundings. Step into the beautifully designed open-concept main floor, which boasts a spacious kitchen complete with a convenient walk-in pantry. The abundant natural light fills the area, creating a warm and inviting atmosphere enhanced by elegant hardwood flooring and a cozy fireplace.Thoughtfully designed for family life, the spacious main floor laundry and mudroom provide seamless access to the insulated attached double car garage, featuring oversized doors, a loft deck for extra storage, and an electric fireplace for added comfort. The garage also includes a dedicated panel for your generator, ensuring you have everything you need for convenience and peace of mind. Each window offers breathtaking views of nature, making every room feel serene and welcoming. Outdoor living is a dream with the covered back porch, an entertainer's paradise featuring a sauna, hot tub, fire pit, and expertly placed armor stone. The paved driveway provides easy access to the house, while the cleared back portion of the property is perfect for a workshop or additional outdoor projects. Enjoy the best of both worlds with quick access to Highway 400, allowing you to relish peaceful country living while staying connected to urban amenities. The fully finished basement further enhances this property with two additional bedrooms, a family room, flex space, and a 3-piece bathroom. Don't miss the chance to make this exceptional home your sanctuary - a perfect retreat for families and outdoor enthusiasts alike! Schedule your viewing today! (id:41954)
41 Torrey Pines Road
Vaughan (Kleinburg), Ontario
Welcome To 41 Torrey Pines Located in the highly sought-after Kleinberg Hills neighborhood of Vaughan,Approx 3800 sq ft of luxury finished living space, Waffle Ceiling In Family Room. Upgraded Kitchen With Granite Counter W/ High End Jenn Air Appliances. Including The Kitchen And Fabulous Finishes Throughout Home, This Custom Luxury Home Proves To Soar Above & Beyond Expectations. 10 Feet Main Floor & 9 Feet Second Floor. Interlocking At Front Of This Beautiful Gem. Dont miss the opportunity to make this one-of-a-kind home yours.Mins away from 427 hwy and new Longos (id:41954)
81 Stirling Crescent
Markham (Milliken Mills East), Ontario
Prime Milliken Mills East Opportunity! Welcome to this beautifully renovated 2-storey gem featuring 4+1 spacious bedrooms, 4 full bathrooms, and an attached double garage tucked away on a quiet, family-friendly street in one of Markham's most desirable neighbourhoods.This sun-filled, meticulously maintained home is loaded with high-end upgrades and thoughtful finishes throughout. Step inside to discover a warm and inviting layout enhanced by smooth ceilings, gleaming engineered hardwood floors, and modern pot lights that brighten every corner. The sleek, open-concept kitchen is a chef's dream, showcasing quartz countertops, a stylish backsplash, stainless steel appliances, and a generous centre island ideal for cooking, entertaining, or casual family meals.The elegant dining area flows seamlessly into the spacious living and family rooms, where you'll find a cozy gas fireplace and large windows that let in plenty of natural light. Upstairs, you'll find four well-appointed bedrooms, including a luxurious primary retreat complete with a walk-in closet and a spa-inspired 5-piece ensuite featuring a soaker tub and separate glass shower.The fully finished basement offers a versatile in-law suite with a full kitchen, bedroom, living area potential perfect for extended family, guests, or future rental income. Enjoy ample parking with 6 total spaces, a fully fenced backyard, and a welcoming front porch. Just steps to TTC, close to GO Train, upcoming LRT, Hwy 407/404, top-rated schools, Pacific Mall, restaurants, parks, and all amenities. A move-in-ready home in a vibrant and convenient community, don't miss this rare opportunity! ** This is a linked property.** (id:41954)
229 Willis Drive
Aurora (Aurora Highlands), Ontario
Stunning 4+1 bedroom Executive home in Prestigious Aurora Highlands, 2 Car Garage with 4 Parking spots on Driveway. * Over 4,400 sqft total living space! * Approx 3,000 sqft Above grade plus fully Finished Walkout Basement * Perfect for multi-generational living or Income Potential with Private lower level Walkout unit * Modern upgrades throughout! * Oversized windows & Open Concept Layout, Hardwood Floors, Potlights, Smooth Ceilings, Crown Moulding * 9Ft Ceilings * Built-in shelving with accent lighting * Renovated Powder Room * Gourmet kitchen with Highend Appliances, Built-in Pantry, Huge Breakfast bar * Granite counters & Custom cabinetry in Both upgraded kitchens! * Walkout from main floor kitchen to Expansive deck overlooking mature trees * Sun-Filled Living & Dining Rooms + Separate Spacious family room with gas fireplace! * 4Huge Bedrooms, including Grand primary suite with Double Doors walk-in closet and luxurious Ensuite * Professionally finished walkout basement with full modern upgraded kitchen with granite counters & breakfast bar, large living area with built-in shelving & B/I Electric FP, bedroom, and full 3 PC Renovated bathroom * Main Floor Laundry room & second Spacious laundry in basement for separate unit * Walk-out from basement to covered patio and premium private lot - Fully Landscaped, Front And Back With Beautiful Perennial Gardens/Trees And PatioStones * Perfect for extended family or rental income * Located in quiet, sought-after Neighbourhood known for its top-rated schools, Familyfriendly parks, Walking trails, Golf courses * Quick access to Hwy 404 and GO Transit * Close to Auroras charming downtown shops and restaurants * Established area with mature tree-lined streets * Highly desirable community for professionals and families * Rare opportunity to own a large upgraded home in a prestigious location * Income potential * Turnkey luxury * Not to be missed! (id:41954)
2301 - 83 Borough Drive
Toronto (Bendale), Ontario
Welcome to urban living at its finest in this fantastic west-facing suite at Tridel's 360 at The City Centre! This beautifully maintained condo features floor-to-ceiling windows throughout, filling the spacious living area with an abundance of natural sunlight. An inviting open-concept layout features a modern kitchen with a dine-in breakfast bar, granite countertops, and plenty of cabinetry, making it a perfect space for cooking and entertaining. The generously sized primary bedroom boasts large floor-to-ceiling windows and a wall-to-wall double closet, providing ample storage and a serene retreat. Plus, indulge in endless breathtaking sunset views from this premium 23rd-floor condo, both from your private outdoor west-facing balcony or from the comfort of your suite. Additionally, enjoy the convenience of ensuite laundry, a designated underground parking spot, and an incredible range of amenities exclusive to residents! To top it all off, this building's prime location offers unparalleled access to Scarborough Town Centre (just a 6-minute walk!) with groceries, restaurants, the cinema and more, just mere minutes away. And commuting is a breeze with nearby TTC transit and GO Transit, as well as easy access to Highway 401. Don't miss this great opportunity! (id:41954)
30 Primeau Avenue
Whitby (Brooklin), Ontario
Discover The Perfect Blend Of Style And Comfort At 30 Primeau Avenue, A Beautifully Updated Freehold Townhouse In Brooklin's Most Sought-After Neighbourhood. Step Inside To An Airy Open-Concept Main Floor Where Rich Hardwood Floors, Modern Light Fixtures, And A Sun-Filled Living/Dining Space Set The Tone For Everyday Elegance. The Sleek, Updated Kitchen Shines With Stainless Steel Appliances, Tile Backsplash, And A Breakfast Bar Ideal For Morning Coffee Or Hosting Friends. Upstairs, Unwind In The Spacious Primary Retreat With A Walk-In Closet And Private Ensuite, While Two Additional Bedrooms Offer Comfort For Family Or Guests. The Finished Basement Adds A Versatile Rec Room And Office Nook, Perfect For Work Or Play. Outside, Entertain Under The Covered Deck, Fire Up The BBQ On The Stone Patio, And Enjoy A Fully Fenced, Landscaped Backyard With Garden Shed. Located On A Family-Friendly Street, Just Steps To Top-Rated Schools, Parks, And Shops, With Quick 407/412 Access, This Move-In Ready Home Delivers The Lifestyle You've Been Looking For Modern, Connected, And Effortlessly Welcoming. (id:41954)
58 Deancroft Square
Toronto (West Hill), Ontario
Your Perfect Home Is Waiting Priced for Quick Sale! Imagine summer evenings on your oversized backyard deck, surrounded by beautiful landscaped gardens and the privacy of your own green retreat. Envision greeting guests through the convenient side entrance, gathering for lively backyard barbecues, and enjoying year-round comfort with the benefits of energy-efficient living. The partially finished basement is ready for your creativity, whether its a cozy family room, a home office, or a personal gym. This home isnt just a place to live, its a lifestyle upgrade, ideally located within walking distance to schools, TTC, the library, and shopping. Everything you need is just steps away. Opportunities like this dont come often, and at this price, it wont last. Bring your offers now and make your dream a reality! (id:41954)
264 Athol Street E
Oshawa (Central), Ontario
Legal Duplex in Prime Oshawa Location, High-Demand Investment Opportunity. Well-located legal duplex in the heart of Oshawa, offering excellent long-term growth and income potential. This property is ideal for savvy investors looking to add value and capitalize on strong rental demand. Just steps to Costco, major retailers, restaurants, and essential amenities. Public transit (TTC) at your doorstep provides direct connectivity to surrounding areas with GO Station nearby, making it highly attractive to tenants. Each unit offers its own separate entrance and full kitchen. Some updates are needed, but the layout and location offer a solid foundation for strong returns. Plenty of upside for those looking to renovate and increase rental income. Surrounded by schools, malls, parks, shopping, and major transit routes, this duplex is located in a high-demand rental corridor with consistent tenant interest and reliable cash flow potential. Whether you're building your portfolio or starting your investment journey, this property offers a rare opportunity to own a legal duplex in a central, walkable Oshawa neighbourhood. (id:41954)
310 Richmond Street W
Toronto (Waterfront Communities), Ontario
Incredible opportunity to acquire a busy, fully equipped quick-service restaurant at the busy and vibrant corner of King & John. Surrounded by theatres, nightlife, offices, and high-density residential, this high-exposure space sees exceptional pedestrian and vehicular traffic day and night. Chance to assume a favourable lease and a vibrant location. Perfect for experienced operators or investors seeking a high-profile downtown address with plenty of potential. (id:41954)
120 Oxford Street
Woodstock, Ontario
Welcome to this naturally lit and thoughtfully upgraded 1.5-storey home, offering 3 spacious bedrooms and 1.5 bathrooms—ideal for families, first-time buyers, or anyone seeking comfort, space, and style. Step inside to a carpet-free interior featuring all-new flooring on the main level, soaring ceilings, fresh paint, updated main floor drywall, and modern lighting that fills the home with warmth and brightness. The fully renovated kitchen is both functional and stylish, perfect for daily living or hosting guests. Enjoy peace of mind with numerous updates that have been completed over the past 5 years, including brand-new windows, a newly installed kitchen, renovated 2nd floor bathroom, main floor bathroom, updated electrical, and plumbing throughout. Outside, the fully fenced backyard provides a private oasis with plenty of room to relax, garden, or entertain—plus potential to add a garage, shop, or outbuilding. With five dedicated parking spaces, there’s room for vehicles, guests, or even recreational toys. Located in a welcoming, well-established neighbourhood, this move-in-ready gem is full of potential. Don’t miss your chance to call this upgraded beauty home. (id:41954)
18 Mill Street
Angus, Ontario
For more info on this property, please click the Brochure button. Beautiful three-bedroom, three-bath property sitting on a quiet dead end street. Enjoy relaxing in the hammock on the large covered front deck (57 x 8) or chose the rear deck (25 x 10), which overlooks a small stream running through mature trees in a park-like setting. This home was completely renovated in 2008 including all new wiring, plumbing, mechanical, windows, roof, siding, landscaping, well, septic tank, and more. Many of the original features of the original home were preserved, including a centrally located chimney and much of the mill work, which contributes to the unique character of this home. Custom features include sound-proofing insulation in all bathroom and bedroom walls and in-floor heating in the master bath. The large detached garage (24 x 36) is fully insulated and includes three oversized bays and an upper level perfect for a woodworking or additional storage. The back barn (23x11), which is also insulated and heated is perfect for a home gym or guest bunkie, and it has great potential for a legal ADU. If you are looking for peaceful country living in town, this is the property for you. (id:41954)
912 Garden Court Crescent
Woodstock (Woodstock - North), Ontario
Welcome to Garden Ridge - a vibrant FREEHOLD ADULT / ACTIVE LIFESTYLE COMMUNITY for 55+ adults, nestled in the highly sought-after Sally Creek neighborhood. Living here means enjoying all that Woodstock has to offer - local restaurants, shopping, healthcare services, recreational facilities, and cultural attractions, all just minutes from home. This to-be-built stunning END Unit TOPAZ model with a 1.5-car garage boasts 1,365 sq. ft. of beautifully finished, single-level living, thoughtfully designed for comfort, style, and ease. Featuring 3 bedrooms, soaring 10-foot ceilings on the main floor, and 9-foot ceilings on the lower level, the home feels bright and spacious thanks to large transom-enhanced windows that fill the space with natural light. The kitchen boasts extended-height 45-inch upper cabinets with crown molding, elegant quartz countertops, and stylish high-end finishes that perfectly balance beauty with function. Luxury continues throughout the home with engineered hardwood flooring, chic 1x2 ceramic tiles, two full bathrooms, and a custom oak staircase accented with wrought iron spindles. As a resident of Garden Ridge, you'll enjoy exclusive access to the Sally Creek Recreation Centre, offering a party room with kitchen, fitness area, games and craft rooms, a cozy lounge with bar, and a library - perfect for relaxation or socializing. You'll also love being part of a friendly, welcoming community, just a short walk to the Sally Creek Golf Club, making it easy to stay active and connected in every season. Looking for more space? The builder offers the option to finish the basement, adding an additional 817 sq. ft. of beautifully designed living space. (id:41954)
802 Keil Drive
Chatham-Kent, Ontario
Welcome To This Gorgeous Newly Constructed, Move-In Ready 3+2 Bedroom, 2+1 Bath Detached Bungalow In The Sought-After Chatham-Kent Region!This Beautiful Home Features 3 Bedrooms And 2 Full Bathrooms On The Main Floor, Including A 4-Piece Ensuite In The Primary Bedroom. Enjoy Hardwood Floors In The Main Living Areas, Cozy Carpet In The Bedrooms, And Porcelain Tile In The Entryway. The Modern Kitchen Shines With Quartz Countertops, While All Bathrooms Are Finished With Granite For A Touch Of Luxury.The Fully Finished Basement Includes 2 Additional Bedrooms, A 3-Piece Bathroom, And A Spacious Family Room With Fireplace. One Basement Bedroom Does Not Have A Closet, Both Rooms Have Full Windows That Flood The Space With Natural Light. Carpet Flooring Adds Warmth Throughout The Lower Level.Situated Minutes From Highway 401, Schools, Parks, Shopping, And Public Transit. Complete With A 2-Car Garage And Extra Driveway Parking. Currently TenantedSeller Will Provide The Home In Clean, Move-In Condition Prior To Closing.A Fantastic OpportunityDont Miss Out! (id:41954)
22 Charing Cross Street
Brantford, Ontario
Prime Brantford Commercial Space - Office or Retail; Fully renovated 1,458 sq. ft. commercial property with two separate entrances. The 751 sq. ft. main floor features 3 offices/therapy rooms, a large reception, waiting area, and a two-piece bathroom (sink and toilet). The 707 sq. ft. lower level offers an open layout with a second two-piece bathroom (sink and toilet), ready to be customized for future use. Private rear parking for up to 8 vehicles. Located on a busy main road in Brantford with excellent visibility, surrounded by shops, restaurants, and amenities. Easy access to major roads, highways, and public transit. Perfect for retail, professional office, or service-based business an ideal opportunity for growth or investment. (id:41954)
6756 Early Settler Row
Mississauga (Meadowvale Village), Ontario
Here's The One Your Clients Have Been Waiting For!, Absolutely Stunning 4+1 Bedroom Detached 2 Storey On a 60ft Lot, 3280 Sqft Plus Professionally Finished Basement, Muskoka Like Backyard Inground Salt Water Pool, Hot Tub and gorgeous Pergola All On One Of The Most Sought After Streets In Meadowvale Village Opposite 3-4 Plus Million Dollar Homes. Inviting Floor Plan, Main Floor Has Sunken Living Room With Soaring 16ft Open To Above Ceiling, Formal Dining Room, Inviting Family Room With Gas Fireplace Overlooking Your Backyard Oasis, Breathtaking Gourmet Kitchen, Quartz Counters, Stainless Steel Appliances, Spacious Breakfast Area With Walkout To Patio, Fully Fenced Private Yard, Perfect for Spending Quality Time With Family And Friends, Practical Private Main Floor Office. Main Floor Laundry Room With Man Door To The Garage, Second Floor Has 4 Spacious Sun Splashed Bedrooms, Primary has a Walk In Closet and Spa Like 5pc Ensuite, 2nd Bedroom Has A 4pc Ensuite, Bedrooms 3 And 4 Have a Shared 4pc Semi Ensuite and Walk In Closets. Basement Is An Entertainers Dream, Open Concept Rec Room With Laminate Floors, Smooth Ceiling And Pot Lights Combined With A Games Room/Pool Table Room, Gym Room With Rubber Floors, 5Th Bedroom And 3pc Bathroom. Exterior Has Been Landscaped Front Back And Has Amazing Curb Appeal. Don't Miss This Rare Opportunity to Own An Absolute Gem Of A Property. (id:41954)
3273 Strabane Drive
Mississauga (Erindale), Ontario
An outstanding opportunity to own the Raised Bunglow in the Heart of Mississauga & In Prime Erindale woodlands having 4-Bedroom total, 3-Bathroom Home Offers the great living value. Open consent Living / Dining / Kitchen Space. The Main Floor Features an upgraded Flooring, Kitchen with Granites, A One-Of-A-Kind Showpiece on a pie shape lot with 75 feet wide at back and from porch it gives >180 Degree street view on both the sides as unique in This Area. This True Pride of Ownership Home Boasts great Flooring, Crown Moulding, And Recessed Pot Lighting Throughout. A Fully Renovated Spa-Like Bathroom With A Stand Up Shower. Nestled On A Spacious Pie-Shaped Lot, The Backyard Is Perfect For Entertaining, Featuring A high elevated Deck And Mature Tree Lines To Add Privacy. Stunning 4-Bedroom Home including In-Law Suite and Exceptional Upgrades. This immaculate 4-bedroom home offers a perfect blend of modern luxury and functional living, featuring a fully self-contained in-law suite with a private entrance. Recent upgrades include: Furnace, (2022), Complete Kitchen Renovation (2017), Family Room Enhancements (2017), New Front side Windows (2020), Laminate Flooring throughout (2017). The Fully Finished Basement Offers a Large Recreation room /Theater And A 4-Piece Bath. A Walkway To The Backyard. A Single Car Garage with Seven additional Driveway Parking, Completes the Package. Conveniently Located Near Shopping, Transit, High Rated Schools, Parks, Trails And Major Highways, This Rare Opportunity Won't Last Long! (id:41954)
54 Mistdale Crescent
Brampton (Fletcher's Meadow), Ontario
Ready To-Move In, Fully Renovated semi-detached Home! In the Highly Desired Neighborhoods of Fletcher's Meadow! Perfect For First Time Buyers Or Investors, Close To All Local Amenities, Spacious & Bright 4 Bedrooms W/Laminate Floors (No Carpet In The House), Sep Living And Family Room. Upgraded Kitchen With Granite Counter Top, Backsplash, Brand New S/S Appliances, Large Eat-In Kitchen, Walk Out To Fenced Yard + Deck, Finished Basement with living area, one Br & full washroom With Legal Side Entrance. New Blinds, Extended Driveway, Concrete on All Sides, Walking Distance to Schools, Library, Hospital, Parks & Community Center, Minutes to Go Station & transit. A Must-See!!! (id:41954)
5496 Windy Hill Court
Mississauga (Hurontario), Ontario
With the constant 35 degree weather it would be awesome to spend the rest of your summer outside by the salt water pool in your easy care, low maintenance backyard. Entertain your family and friends with ease and privacy as the property backs onto a green space so no backyard neighbors looking in. Most appealing is the outdoor washroom so no one has to step inside after enjoying a swim. Move the party indoors where you will find a spacious open concept main floor perfect for gatherings. Rich hardwood floors throughout the main floor. Custom gourmet kitchen with granite countertops, high end stainless steel appliances including a 6 burner gas Wolf stove and a large island ideal for a great work surface. Soaring ceilings in the living area, built-in cabinetry and a cozy fireplace in the family room finish off this unique layout. Upstairs are four generously sized bedrooms. The primary suite has a large walk-in closet and a spa like 5 piece ensuite. Each of the other bedrooms has ample closet and storage space. The finished basement is perfect for family movie nights and a large area ideal for play, gym or whatever you can imagine. Tons of updates including 25 yr roof replaced in2013, high efficiency furnace and A/C replaced less than 5 yrs ago, newer windows. Nothing to do but move in. Fantastic quiet family friendly court, close to parks, highways, shopping, community centre and great schools. (id:41954)
327 Northwood Drive
Oakville (Ga Glen Abbey), Ontario
Newly renovated 4-bedroom, 4-bathroom detached home with a fully finished basement featuring an additional room, offering over 3,660 sq. ft. of stylish living space. Nestled on a quiet street in a peaceful, family-friendly neighbourhood, surrounded by mature trees, scenic trails, and serene water streams. Prime location with easy access to the QEW, just 7 minutes to Oakville GO, steps to public transit, and minutes to Glen Abbey Golf Club. Close to top-rated schools and high schools. Enjoy an open-concept layout with hardwood flooring throughout, new cabinets, and fresh paint. Upgrades include newly installed windows (2025), new roof (2025), and AC/furnace (2023). Move-in ready with timeless finishes and modern comfort in an unbeatable location! (id:41954)
2766 Highpoint Side Road
Caledon, Ontario
Welcome to your peaceful garden filled escape in the country, only a few minutes from the charming town of Orangeville. Imagine having the tranquility of this quaint country setting...but only minutes away from so many large box stores, pubs, restaurants, and boutique shopping. Offering you the best of both your worlds. This rare riverfront setting with scenic acreage, offers endless opportunities for relaxation, recreation, and a peaceful connection to nature. Enjoy your morning tea on the spacious deck or in the screened in porch while listening to the gentle sounds of the river and the peaceful songs of the birds...or simply cast a line from your own backyard! The multiple windows throughout, frame the lush tree-lined views...and fills the home with bright natural light. All four bedrooms are generously sized, including a primary suite with a private two piece. Enjoy the oak hardwood flooring! Outside, you'll enjoy expansive yard space perfect for hosting large outdoor gatherings such as re-unions, anniversaries, and of course those special birthdays. An attached garage and detached workshop, mature trees, and open sky views complete this rare country gem. Do not miss this rare opportunity to own a riverfront countryside home. Schedule your showing today and come experience the peace for yourself. (id:41954)
166 Old Beach Drive
Georgian Bluffs, Ontario
Enjoy the natural beauty and charm of Georgian Bay from this delightful 4-season, cottage-style home located on scenic Old Beach Road. Wake up to spectacular sunrises and take advantage of world-class boating, sailing, and fishing just minutes from your doorstep. This 3-bedroom, 2 full-bath home features a spacious sunroom, generously sized bedrooms, and a comfortable family area perfect for relaxing or entertaining. Situated just 5 minutes from Owen Sound and a short drive to both Legacy Ridge and Cobble Beach Golf Courses, this location also offers convenient access to nearby trails and a dedicated bike lane on Grey Road 1. With parking for up to 5 vehicles and gas brought to the cottage, this property is ideal for year-round living or a weekend getaway. (id:41954)
8 Stanley Street
Goderich (Goderich (Town)), Ontario
Quiet rural subdivision neighborhood, situated on a generous 116 ft x 130 ft lot. Brick bungalow with immense potential. 2 + 1 Bedrooms. 1.5 baths. Eat-in kitchen and spacious living room with hardwood flooring. The garage has been converted into a versatile workshop with entry into added living space. The lower level is finished, providing an additional bedroom, a family room, laundry room, utility room, ample storage and cold cellar. For your comfort, the home is equipped with forced air gas heat, central air conditioning, and a generator backup. Outside, you'll find a double asphalt driveway with plenty of parking and a convenient storage shed, drilled well and septic system. This property is a short distance from Lake Huron, trails, and all the shopping and amenities Goderich has to offer. (id:41954)


