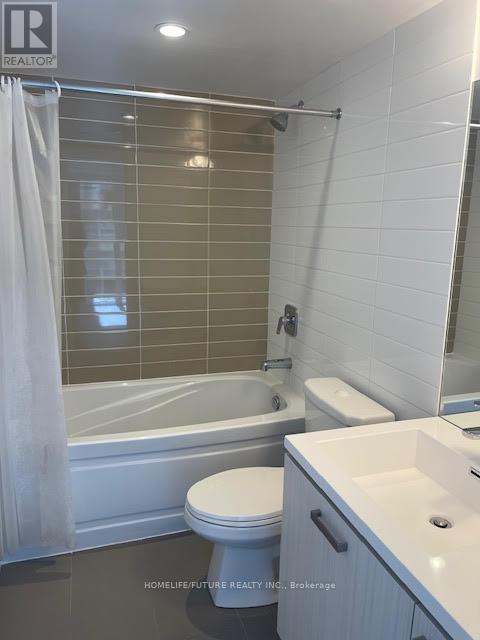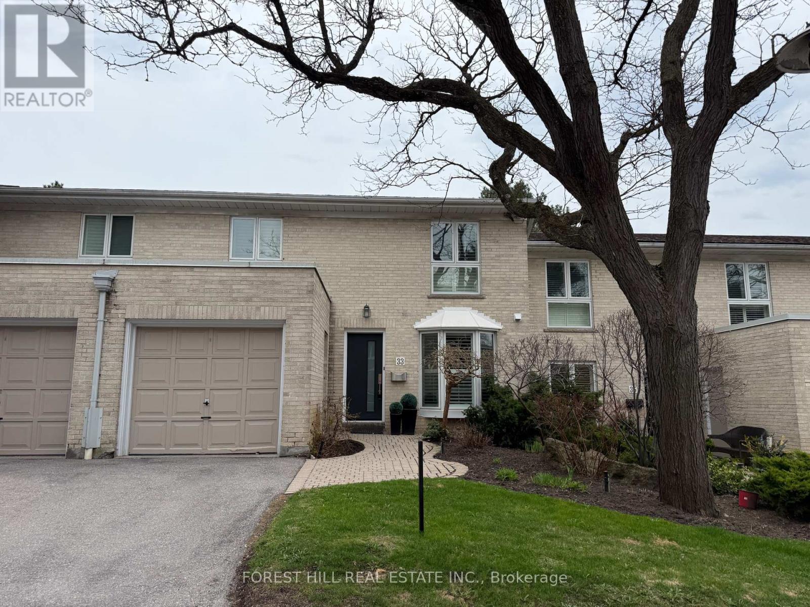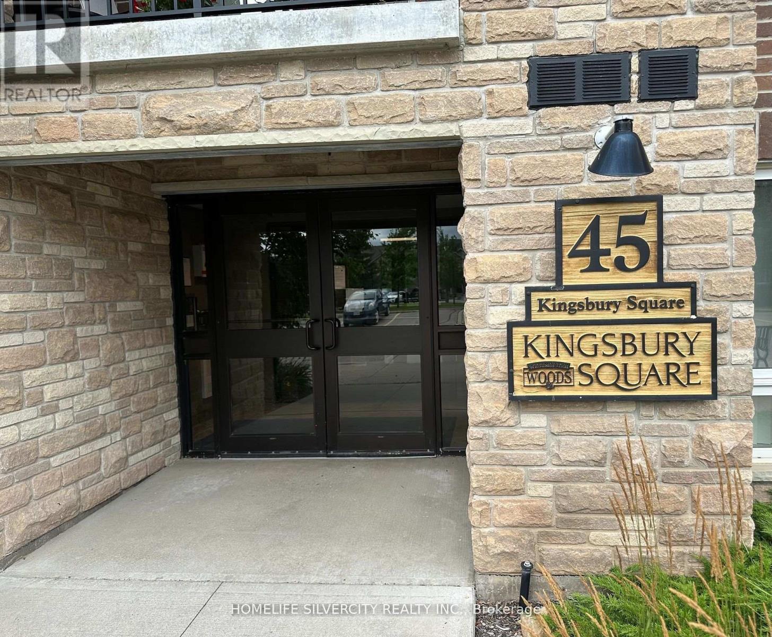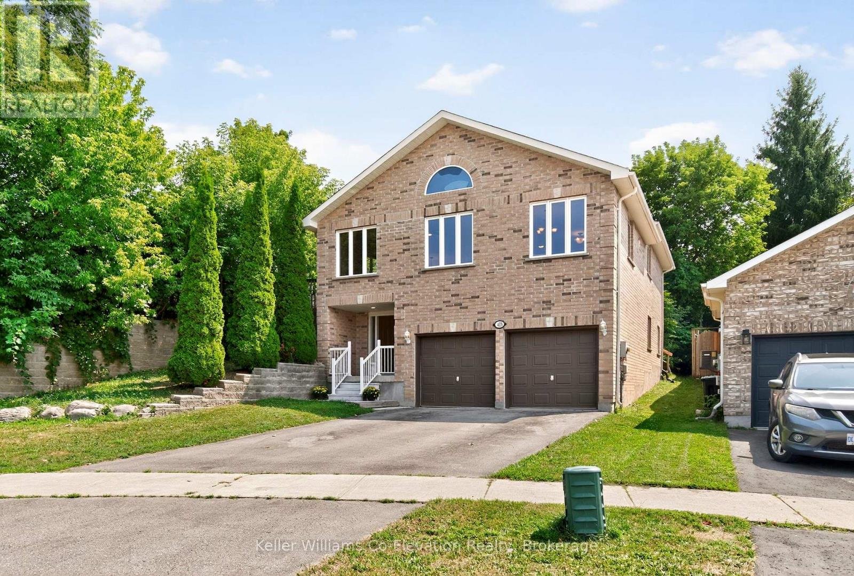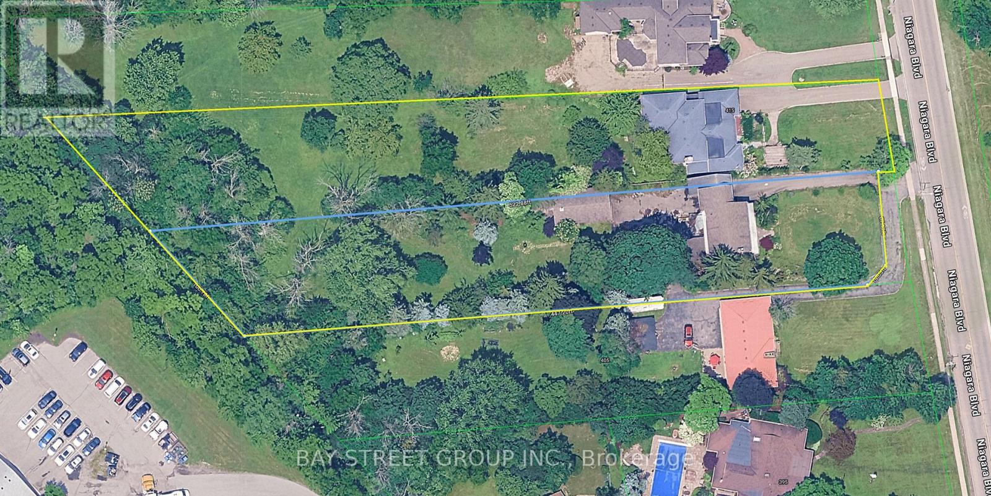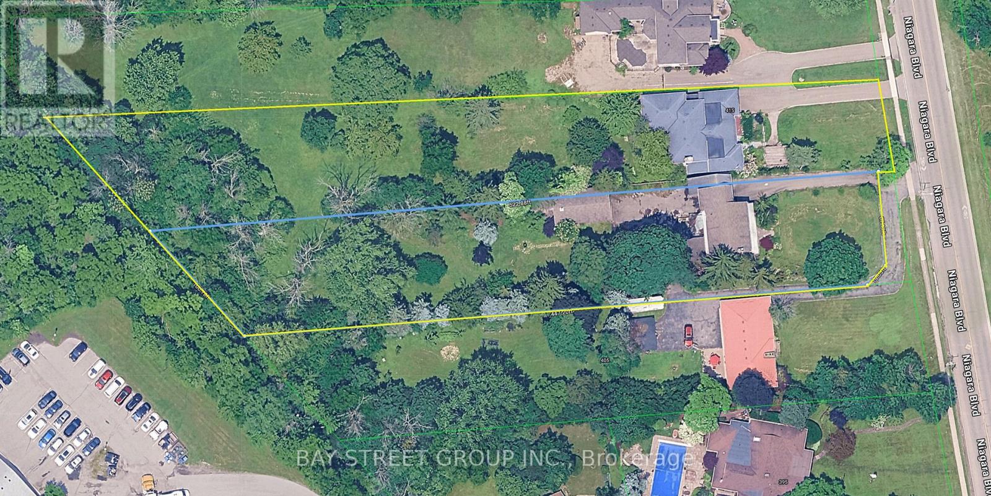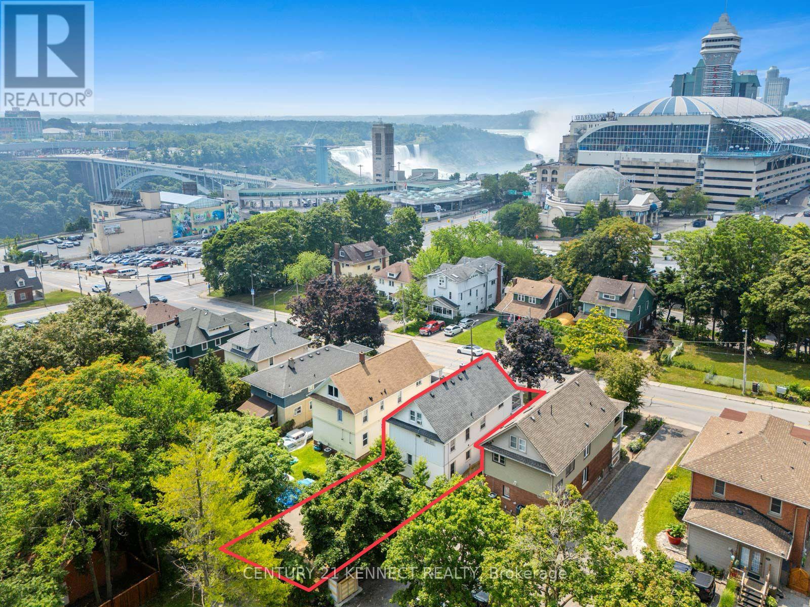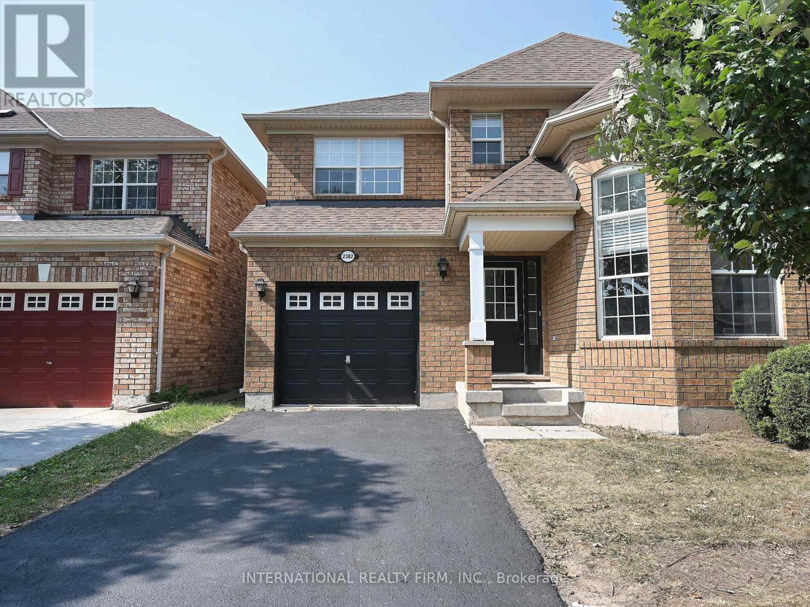40 Cotton Street
Clarington (Bowmanville), Ontario
Welcome to this impeccably maintained 3-bedroom, 3-bath home in a highly sought-after Bowmanville neighbourhood. Boasting 9-foot ceilings on the main floor, this residence features a spacious open-concept layout where a modern kitchen with quartz counters, stainless steel appliances, and a designer backsplash seamlessly connects to a bright, stylish living room with rich hardwood flooring. Upstairs, generously sized bedrooms offer both comfort and function, including a serene primary suite with updated finishes. A separate side entrance leads to an unspoiled basement, presenting the perfect opportunity for future in-law potential or personalized use. The garage is pre-wired with a Tesla/EV charger outlet, offering modern convenience for your electric vehicle. Step outside to a professionally landscaped backyard oasis complete with a premium composite deck and custom privacy screen ideal for summer entertaining or peaceful evenings under the gazebo. This home blends style and substance in an ideal location, close to schools, parks, major highways, and everyday amenities. With approximately 1809 sqft as per MPAC, this move-in ready gem offers comfort, upgrades, and future flexibility in equal measure. (id:41954)
510 - 125 Redpath Avenue
Toronto (Mount Pleasant West), Ontario
Welcome To The Eglinton, Luxurious Condos Built By Menkes In The Prime Location Of Yonge & Eglinton. This 1 Bedroom + Den With 2 Washrooms Has An Open Concept, Functional Layout W/Floor To Ceiling Windows. Modern Kitchen W/Integrated S/S Appliances. Excellent Amenities Include Gym, BBQ Area, Party Room, Concierge And More. Unbeatable Location Steps To Subway, Restaurants, Loblaws, LCBO, And Shops. A Must See (id:41954)
819 - 1 Bedford Road
Toronto (Annex), Ontario
Experience refined living at One Bedford, where luxury meets location just steps from U of T, Yorkville, and two subway lines. This elegant 1 bed + den suite features soaring 9' ceilings, hardwood floors, a modern granite kitchen with premium stainless steel appliances, and a bright bedroom overlooking a peaceful courtyard. The spacious den is perfect for a home office, while the spa-inspired marble bathroom adds a touch of sophistication. With 24-hour concierge service, world-class amenities, and 1 parking spot included, this is your chance to own in one of Torontos most prestigious buildings. (id:41954)
53 - 33 Proudbank Millway Way
Toronto (St. Andrew-Windfields), Ontario
The Best Location In Toronto. Bayview & York Mills. Located Among Multi-Million Dollar Homes In The Prestigious Neighbourhood Of St. Andrew-Windfields. This 3 Bed & 4 Bath Stunning Home Is Nestled In One Of Toronto's Most Desired & Welcoming Communities On a Quiet (No Exit) Street. This Cozy Home Offers 3 Large Bedrooms Upstairs Plus a Finished Basement with Family Room, Office/Add'l Bedroom, Kitchen, & Bathroom. MANY Updates Include Newer Front Entry Door, Newer Washrooms, Hardwood Floors on Main Floor, A/C, Furnace, & Stainless Steel Appliances. California Shutters Through-Out, Stunning landscaping along the front walkway. This Premier Complex Offers Great Amenities. Condo Fees Include Outdoor Pool, Landscaping, Grass Cutting, Removal Of Leaves, & Convenience Of Being Close To 401, Great Shops, Bayview Village, Subway, Restaurants, Parks & Top Rated Schools (Harrison PS, Windfields & York Mills CI). (id:41954)
101 Subway Crescent Unit# 712
Toronto, Ontario
Welcome home to this beautifully maintained and very spacious 2 bedrooms, 2 bathrooms condo on the 7th floor offering comfort, style, and convenience in the heart of Etobicoke. Situated in a well-managed building, this boasts an open-concept living and dining area filled with natural light from large windows, creating a warm and inviting atmosphere. The modern gallery kitchen features sleek cabinetry, full suite of appliances, and ample counter space , perfect for everyday cooking or entertaining guests. The primary bedroom includes a private ensuite bathroom with separate soaker tub and shower and generous sized walk in closet, while the second bedroom is ideal growing family, for guests or a home office. Enjoy the added convenience of in-suite laundry and access to the building's variety of amenities such as a pool, fitness centre, party room, guest suite and visitor parking. Don't drive? not a problem! Located within steps Miway bus line, TTC Kipling Subway Station, and the Go Train, ensuring seamless commuting for residents. Shopping, schools, and green spaces are within walking distance. This condo offers the best of city living with a neighbourhood feel. Perfect for first-time buyers, downsizers, or investors looking for a move-in ready home in one of Toronto’s most desirable areas. (id:41954)
55 Cheever Street
Hamilton (Beasley), Ontario
Were big believers in 55 Cheever! Look no further than this darling detached two-storey home, where the possibilities are endless. An impressive 1,087 square foot home packed with charm that is not only situated right in the heart of the thriving Barton Village but also walking distance to trendy James Street North. That's right - we're talking optimal convenience without compromising style. One step inside, and you'll realize this is a home that is just as comfortable being your co-host to dinner parties and games nights as it being your quiet safe haven after busy days exploring the neighborhood. Envision yourself in this impeccably maintained three-bedroom darling home, with trendy, yet tasteful, finishes, (hello hardwood, heated kitchen flooring and stained-glass features!), bright, open spaces and two full bathrooms! The primary bedroom has storage galore - his and her closets plus a picture-perfect window seat with bonus drawers. The backyard is perfectly easygoing, with a low-maintenance lawn, gas BBQ hook up, large deck and pergola (2022) and parking for three cars. Your mind will rest easy knowing that its current owners have taken great care of this home, and many major systems have been updated. 55 Cheever is about as intelligent as they come, with a complete smart home system ready for you - doorbell, thermostat, carbon monoxide and smoke detectors are all ready to go. This high achiever wont last long. RSA. (id:41954)
209 - 45 Kingsbury Square
Guelph (Pineridge/westminster Woods), Ontario
Beautiful, Bright, and Spacious 2 Bedroom + Den Condo Unit Located In Guelph's South-End. Only A Short Drive To The University Of Guelph, Stone Road Mall. Open-Concept Layout Den can be used as a Home Office, Storage Closet in Den, Separate Laundry room, with no carpet in the unit. Close to Amenities. Perfect for Investors and first-time buyers. (id:41954)
423 Irwin Street
Midland, Ontario
A Home That Fits Your Life, and Everyone in It. With four bedrooms, two full bathrooms, and a layout built for real comfort, this all-brick raised bungalow offers the space and flexibility families need. A rare main floor bedroom with a full bath gives aging parents, adult children, or long-term guests their own private retreat, no more tucking loved ones away in the basement. Oversized windows flood the home with natural light, creating an inviting atmosphere in every room. Upstairs, three more bedrooms provide space for family, guests, or home offices. The open backyard is ready for barbecues, gardening, or simply enjoying quiet evenings after a long day of work. The attached double garage is a true luxury, keeping both cars snow-free all winter with room left for storage and gear. Solid all-brick construction adds lasting durability, while the spacious design makes everyday living easy and gatherings effortless. Set in a welcoming, established neighbourhood close to parks, schools, and shopping, this home delivers the space, comfort, and convenience you've been searching for, once you're here, you wont want to leave. (id:41954)
46 Laskay Crescent
Toronto (Black Creek), Ontario
Stylishly renovated 4+1 bedroom, 3-bath semi-detached backsplit with 2 kitchens! Bright open-concept living/dining with hardwood floors, modern tile kitchens with breakfast area, upgraded baths, and spacious bedrooms. Finished lower level with full bath, bedroom, and family-size kitchenideal for in-laws or rental income. Parking for 6 on private drive. Quiet crescent near schools, parks, York University, TTC, subway, highways, shopping & Humber River Hospital. Steps to Driftwood CC, green space, playgrounds, basketball courts & top schools. Move-in ready with lifestyle, income potential & unbeatable location! (id:41954)
1525 Carr Landing
Milton (Fo Ford), Ontario
Discover this stylish freehold townhome in Miltons sought-after Saddle Ridge community by Greenpark Homes. Featuring 9-foot ceilings and an open-concept main floor, it offers bright, modern living perfect for both relaxing and entertaining. The chef-inspired kitchen boasts quartz counters, ample storage, and a sleek backsplash. Enjoy direct garage access and a private backyardno shared walkways. The spacious primary suite includes a walk-in closet and a luxurious ensuite with a soaker tub and separate shower. Energy-efficient features like a hot water recovery system help reduce utility costs. Located close to parks, schools, and shopping, this home blends comfort, style, and convenience. (id:41954)
1558 Spring Road
Mississauga (Lorne Park), Ontario
Big Lot In The Heart Of Lorne Park. Casual Elegance Throughout With Hardwood Floors On Main Level, 8 Inch Baseboards & Crown Mouldings. Gourmet Kitchen Featuring High End Built-In Stainless Steel Appliances, Open To Family Room With Floor To Ceiling Windows. Four Walkouts To Large 3 Level Deck With Fireplace, Hot Tub & Screened In Muskoka Room. Luxurious Finishings Throughout. Main Level Master Bedroom With Spa Like Ensuite. Main Floor Office. (id:41954)
4639 Kearse Street
Burlington (Alton), Ontario
Stylish 3-Bedroom Fernbrook Home in Alton Village! Welcome to this beautifully maintained 3 bed, 2.5 bath home on a quiet street in sought-after Alton Village - close to top-rated schools, parks, shopping, and major highways. The main floor features 9' ceilings, maple hardwood flooring, crown moulding, pot lights, and designer touches throughout. Enjoy a modern eat-in kitchen with granite countertops, glass tile backsplash, stainless steel appliances, and a walk-out to a private stone patio with gas BBQ hookup. The open-concept living/dining room offers large windows, hardwood flooring, stylish wainscoting, and a cozy gas fireplace. Upstairs, find a convenient bedroom-level laundry room, full bath, and 3 spacious bedrooms including a primary suite with custom built-ins, walk-in closet, and a spa-like 5pc ensuite with granite, jetted tub, and glass shower. The finished basement includes a large rec room with custom built-ins, a stone accent wall, wet bar, and a roughed-in 3pc bath. Easy access to the 407, QEW, GO Station, and all amenities. Move-in ready and full of charm - this one's a must-see! (id:41954)
1241 Eldorado Avenue
Oshawa (Eastdale), Ontario
Welcome to 1241 Eldorado Avenue, A Turnkey Semi-Detached Gem in one of Oshawa's best neighbourhoods! This charming 2-storey, 3-bedroom semi-detached home is the perfect blend of functionality, comfort, and value ideal for first-time buyers or growing families. Situated on a quiet, family-friendly street in a convenient Oshawa neighbourhood, this move-in ready property offers a thoughtfully designed layout with both indoor and outdoor living in mind. Step inside to a bright and welcoming main floor, with engineered hardwood flooring and where the beautifully renovated kitchen and dining spaces flow seamlessly together. Walk out from the dining room to a spacious deck that overlooks your private, fully fenced backyard perfect for entertaining, gardening, or simply relaxing in peace. The large living room leaves plenty of room for guests to sit back and relax. The finished basement provides excellent additional living space, a brand new 2 piece bathroom, along with tons of storage to keep your home organized and clutter-free. There is a newer roof (approx. 7 years old), and the soffits, eavestrough and downspouts have been done within the last 5 years. Ideally located close to all amenities and minutes to the 401. Dont miss your opportunity to get into the market with a stylish and well-maintained home in an established Oshawa neighbourhood. (id:41954)
9 Portage Trail
Whitby (Port Whitby), Ontario
Beautiful Raised Bungalow in Desirable Whitby Shores! Nestled in a family-friendly lakeside community, this well-maintained home offers approximately 2,390 sq ft of total living space. The main floor features a bright, open-concept kitchen and living area with Large windows and California shutters throughout, Hardwood floors, a spacious Kitchen, and 3 generous bedrooms. The finished basement adds incredible flexibility with 2 bedrooms, an updated 3 pc bathroom/laundry room and a large recreation area complete with pot lights. Located just steps from Whitby Shores Public School and a short walk to the Lake, Marina, Trails, GO Station, Shopping, Sports Complex, and Hwy 401. A fantastic opportunity to enjoy comfort, space, and convenience in one of Whitbys most sought-after neighborhoods! (id:41954)
Th-112 - 25 Malcolm Road
Toronto (Leaside), Ontario
Live bigger at The Upper House in Leaside. This two-storey condo townhome gives you 1,158 sq ft of light-filled living plus your own 98 sq ft terrace complete with BBQ gas line and water hookup. Inside, soaring 10 ft ceilings and an open layout give you room to breathe, while the sleek kitchen with stone counters and a wine fridge makes making dinner feel fancy. Two bedrooms, three bathrooms, and a parking spot with an EV charger mean life's practicalities are covered too. And when you step outside your door? A concierge whos got you covered, a gym downstairs, a party room for every celebration and yes even a dog spa.This isn't just home. It's a lifestyle in the heart of Leaside. (id:41954)
415 Niagara Boulevard
Fort Erie (Central), Ontario
two properties for sale together. An exciting low-density residential project has been proposed to the Town to redesignate and rezone the combined properties at 411 and 415 Niagara Boulevard to facilitate the development of a 15-unit townhouse community. You may keep this near 5000 Sq Ft Beautiful Above Ground Living Spaces With A Deck At Front Yard. Spectacular Front View Of The Niagara River! 6 Bedroom + 5Washrooms With 595Ft Deep Lot For Many Potentials. You may choose to keep this spacious house, and apply endless possibilities on the remarkable 595ft depth lot for recreation, expansion or gardening. Two Renovated Full Size Kitchens. Renovated Basement With Large Windows. Up-Stair Bedrooms Have Balcony! A Spacious Washroom With Sauna At The Basement. Whether you envision moving into the existing home, redeveloping for a modern riverside community, or holding as a valuable long-term asset, this property presents a rare opportunity to secure a premium piece of real estate in a sought-after area. (id:41954)
243 West Street
West Lincoln (Smithville), Ontario
Situated on an impressive in-town lot measuring approximately 95' x 333', this 3-bedroom bungalow is ready for someone with vision. Featuring a new roof installed in 2021 (with warranty), updated vinyl siding, lots of windows that fill the home with natural light, and a separate walk-out that could serve as an in-law suite or private entrance, providing the flexibility to create exactly what youve been dreaming of. The wide frontage hints at the space and freedom waiting behind it. Step inside and youll find a great starting point ready to be reimagined. This property can become exactly what you envision. The backyard - a true showstopper. Stretching out further than most in-town properties. Picture long summer evenings, string lights, lush gardens in full bloom. This is more than just a yard; its the perfect backdrop for lifes best moments. Just steps from the Community Centre, Library, skate park, and childrens splash pad, youre close to everything that makes small-town living so special. Schools, parks, and shops are all within easy reach, giving you the convenience you want without sacrificing space or privacy. With a little love and creativity, this home can become your forever place. This is a property with incredible potential, this is an opportunity worth seizing. (id:41954)
411 Niagara Boulevard
Fort Erie (Central), Ontario
Two properties for sale together. An exciting low-density residential project has been proposed to the Town to redesignate and rezone the combined parcels at 411 and 415 Niagara Boulevard, paving the way for a 15-unit townhouse community. This prime location offers both strong investment potential and exceptional lifestyle appeal. This 411 Niagara blvd features a spacious 4-bedroom, two-storey home with a large front window framing breathtaking views of the Niagara River. Whether you choose to move into the existing home, redevelop into a modern riverside community, or hold as a valuable long-term asset, this is a rare opportunity to secure premium real estate in a highly sought-after area. (id:41954)
15 - 4475/4477 Hiram Street
Niagara Falls (Downtown), Ontario
INVESTORS OR HOUSE-HACKERS DREAM! Live for FREE or Enjoy Massive Cash Flow (approximately$1,263 after paying mortgage, insurance, property tax and maintenance). 4 units, fully-furnished with separate entrances, steps to the Niagara Falls which is one of the Wonders of the World. With an OVER 7%+ CAP RATE, this investment is higher return than essentially anything you can find. Take action on this well-priced listing before its gone! Must see to appreciate it. (id:41954)
11 Henderson Court
Ingersoll (Ingersoll - North), Ontario
Welcome to 11 Henderson Court, a stunning and spacious family home tucked away on a quiet cul-de-sac in the heart of Ingersoll. Offering nearly 3,000 square feet of beautifully finished living space on an exceptional 55 x 230-foot lot, this property combines luxury, comfort, and an unbeatable location. The main level features a massive kitchen that serves as the heart of the home, perfect for family gatherings and entertaining. Upstairs you'll find four generously sized bedrooms, while the fully finished basement offers two additional bedrooms, a second kitchen, and a full bathroom ideal for multi-generational living or hosting guests. Step outside to your private backyard oasis, complete with an inground pool, hot tub, a pool house and a huge deck overlooking the expansive yard. This outdoor space is perfect for summer entertaining, weekend relaxation, or simply enjoying the peaceful surroundings. The property's prime location means you're just minutes from excellent schools, shopping, dining, and recreational facilities. Quick access to Highway 401 makes commuting to London, Woodstock, and surrounding areas a breeze, and Ingersoll's VIA Rail station offers convenient train service between Toronto and Windsor. Residents enjoy a vibrant community with local parks, trails, cultural attractions, seasonal festivals, and a charming downtown core. Nearby cities offer expanded shopping and amenities, while beaches along Lake Erie and Lake Huron are within an easy drive for summer day trips. This rare offering blends space, privacy, and lifestyle in one of Ingersoll's most sought-after neighbourhoods. (id:41954)
164 Rainforest Drive
Brampton (Sandringham-Wellington), Ontario
Fully Upgraded 3+1 Bedroom Semi-Detached with Office & Finished Basement! Features brand new windows & doors, Brand new furnace, freshly painted interior, upgraded hardwood throughout the house. Main Floor Office Ideal for working from home or use as a study. Remodeled kitchen with granite counters, ceramic backsplash, B/I dishwasher & breakfast area W/O to yard. Crown molding, pot lights throughout, direct garage access. Prof. finished one bedroom basement with Sept. Entrance, kitchen & rec room ideal in-law or rental setup. Brick interlocking, Close to schools, parks, plaza & transit. (id:41954)
2382 Falkland Crescent
Oakville (Wt West Oak Trails), Ontario
SIMPLY ELGANT STYLISH SUN-FILLED 4 BEDROOM open-concept floor plan on child safe Crescent in demand WESTOAK TRAILS! Short distance to Oakville hospital. Gleaming DARK Walnut hardwood in Living/Dining Rm Combination & Family Room, Vaulted Ceiling & large sunny Palladium Window in Living Room. Stunning Sun-Filled MAPLE KITCHEN with Built In Stainless Steel APPLIANCES, Upper Valance, Backsplash, extended Pantry, Ceramic Floors! Walk-Out from Breakfast Room to fully fenced REAR YARD upper floor is Pristine! with hardwood; gorgeous and spacious Bedrooms include Master Retreat with 4 piece SPA BATH with separate shower and soaker tub! Spacious 2nd 4/piece Bath& linen closet...Inside Entry to Garage & Main Floor Laundry are bonus! Lower Level Legally finished Basement, and Legally permitted separate entrance, boasting 2 generous bedrooms, a kitchen, a 4 piece washroom, Laundry and small office. Located in desirable pocket in short distance to excellent Hospital, schools, shopping, Restaurants & Boutiques, Amenities & Services, Shoppers Drug, Starbucks, French Immersion School, Oakville Soccer Club, Splash Pad & Park, etc. Nothing to do but move in and live, work and enjoy! (id:41954)
73 Botavia Downs Drive
Brampton (Fletcher's Meadow), Ontario
Spacious and full of potential, this 5 bedroom, 4 bathroom family home in a desirable Brampton neighbourhood offers bright, functional living spaces designed for comfort and everyday living. The main floor features generous living and dining areas. The finished basement includes a wet bar and versatile space, ideal for recreation, a home office, or potential rental income. Upstairs, four well-sized bedrooms and two full bathrooms provide ample space for a growing family or multi-generational living. Enjoy proximity to Fletchers Meadow Park, Donald M. Gordon Chinguacousy Park, Bramalea City Centre, and a variety of schools. An exceptional opportunity for buyers seeking both comfort and value. For your convenience, some photos have been virtually staged to help visualize the space. (id:41954)
532 - 1514 Pilgrims Way
Oakville (Ga Glen Abbey), Ontario
Beautifully Updated 3-Bedroom Condo in Oakville - Perfect for First-Time Buyers or Young Families! Welcome to this bright and inviting 3-bedroom, 1.5-bathroom condo in the heart of Oakville! Ideal for first-time buyers or a young family, this home offers a perfect blend of comfort, convenience, and style. Step inside to fresh paint throughout and brand-new carpet in all bedrooms, creating a warm and modern feel. The bedrooms also feature new blinds, adding a touch of privacy and charm. Both bathrooms have been upgraded with stylish new light fixtures. Enjoy your morning coffee or unwind after a long day on your private balcony - a lovely outdoor space to relax and recharge. Conveniently located close to schools, parks, shopping, and transit, this move-in-ready condo is a fantastic opportunity to get into the Oakville market. Don't miss out - book your showing today! (id:41954)

