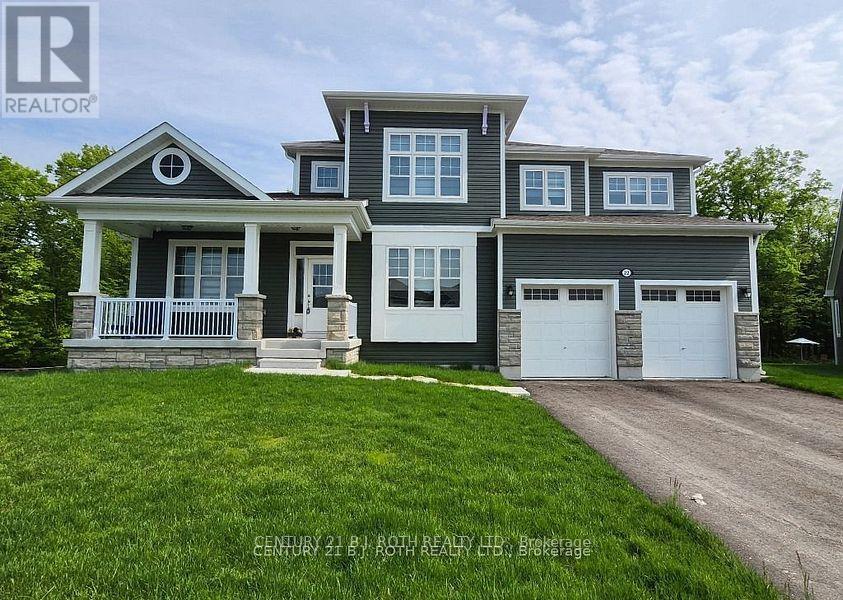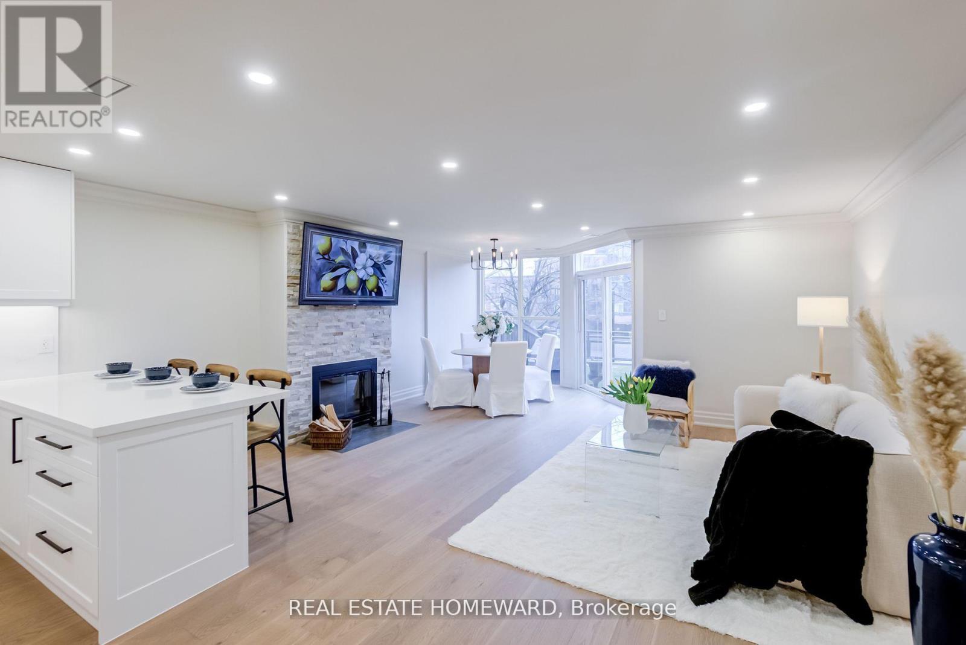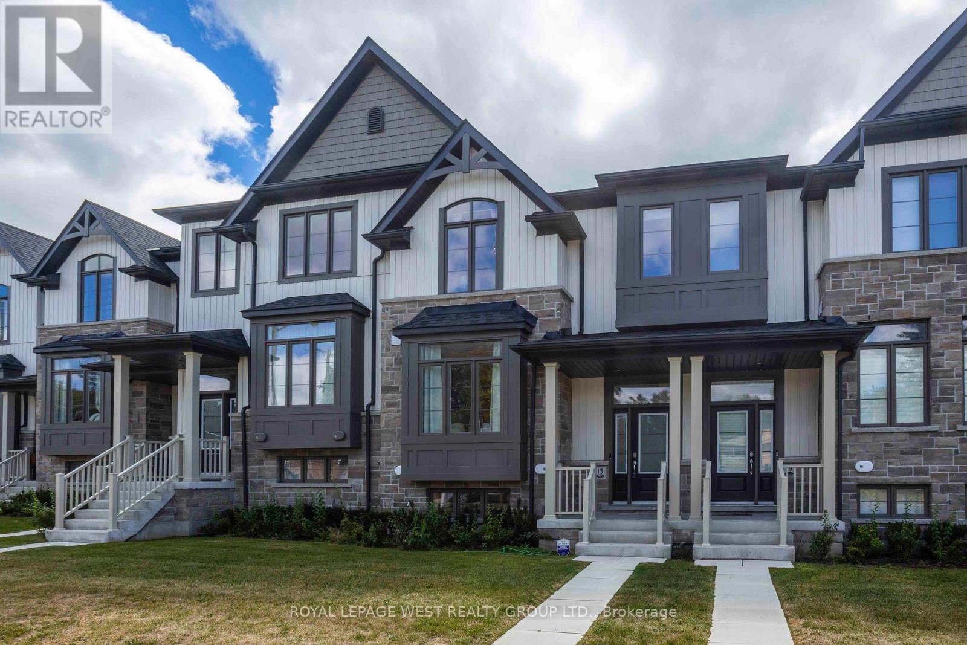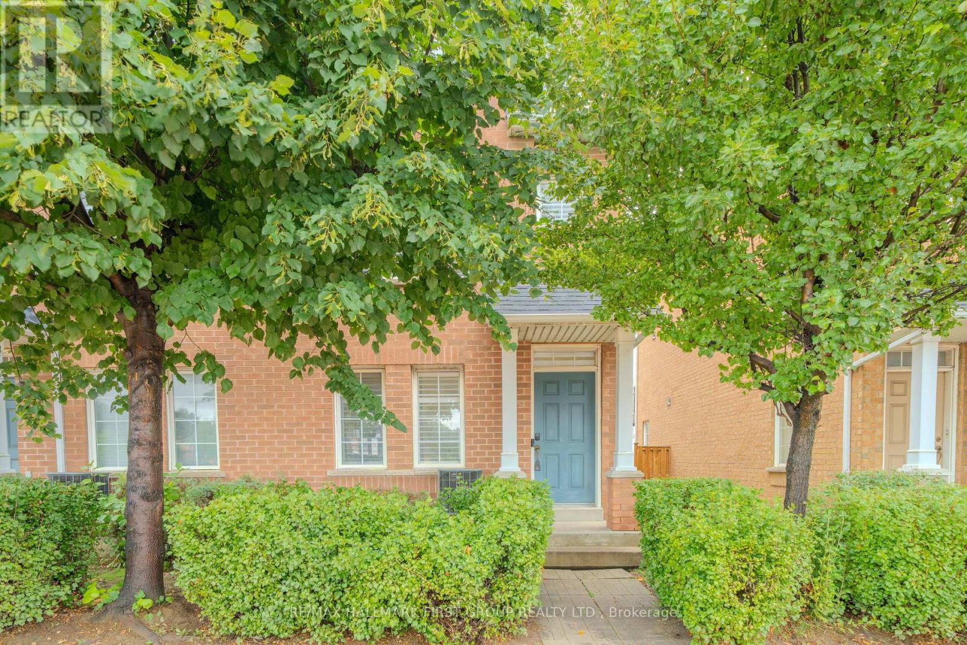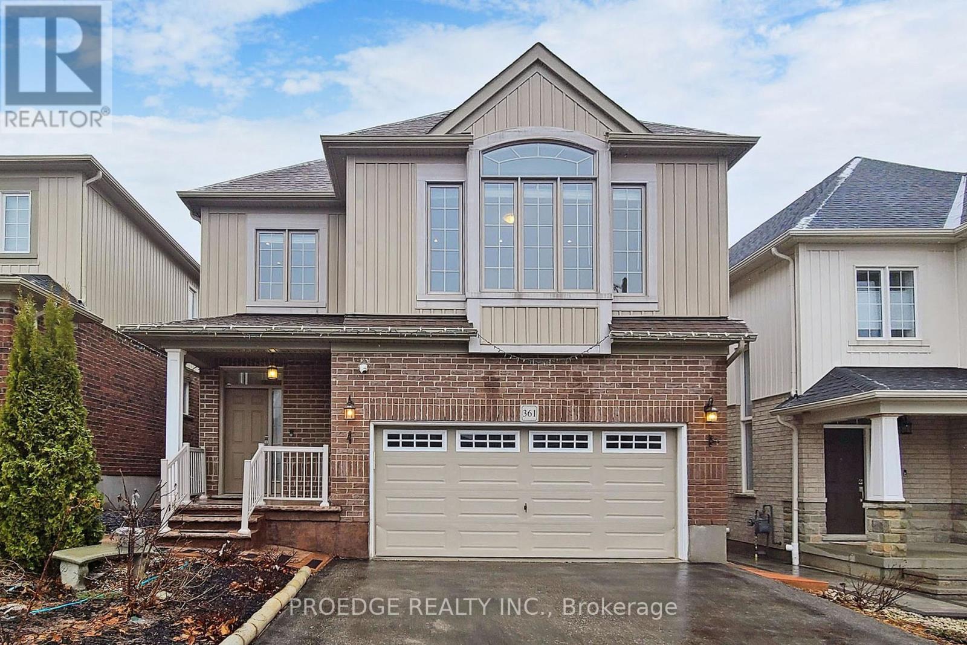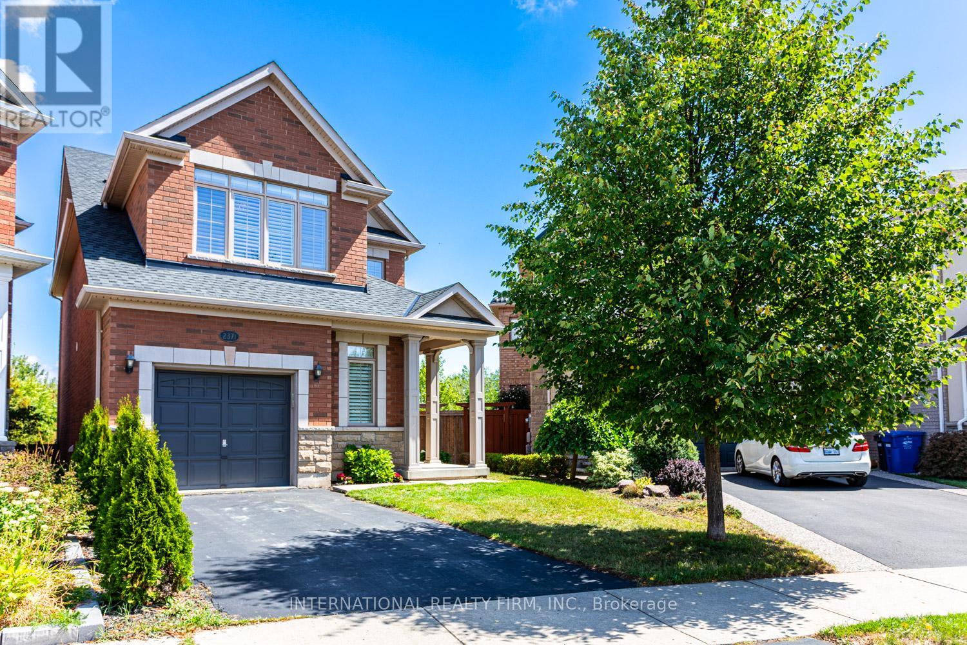936 Harvey Place
Burlington, Ontario
Welcome to this beautifully updated bungalow nestled in the heart of Aldershot South—one of Burlington’s most sought-after family communities. Ideally suited for new or small families, this home offers the perfect combination of charm, functionality, and modern comfort. Enjoy the convenience of being just minutes from top-rated schools, lush parks, the GO station, and major highways—making daily commutes and weekend outings a breeze. Step inside to a bright and functional main floor layout, where rich hardwood flooring flows throughout. The inviting living room features a large picture window, custom built-in shelving, and a stunning stone-surround fireplace with a media niche—creating a cozy and stylish gathering space for relaxing or entertaining. The thoughtfully designed kitchen boasts custom cabinetry with ample storage, granite countertops, a tile backsplash, stainless steel appliances, and convenient pots-and-pans drawers. A breakfast bar offers additional seating, while the adjacent dining room—with sliding barn doors and a walkout to the backyard—makes mealtime both elegant and easy. The main level also includes a spacious primary bedroom with a large closet, a second bedroom perfect for a child or home office, and a 4-piece bathroom with timeless finishes. The fully finished lower level expands your living space with durable laminate flooring throughout and a separate entrance—ideal for growing families or guests. You'll find a generous rec room, an additional bedroom with ensuite permissions to a modern 3-piece bathroom featuring a glass walk-in shower, and plenty of flexible space for play, work, or relaxation. Whether you're starting your homeownership journey or looking to settle into a family-friendly neighbourhood, this move-in ready home is the perfect place to grow. (id:41954)
22 Dyer Crescent
Bracebridge (Macaulay), Ontario
Welcome to 22 Dyer Crescent, a stunning 5-bedroom, 5-bathroom home in the prestigious White Pines Community. Approx 3200 sq ft and situated on the largest lot in the subdivision. This exceptional property backs onto greenspace, offering gorgeous views and privacy. At the heart of the home is a beautiful Muskoka room, perfectly positioned to overlook the tranquil greenspace, making it an ideal retreat for morning coffee, quiet reading, or entertaining guests while enjoying nature year-round. The main-floor in-law/guest suite provides flexibility for multi-generational living or an upscale guest experience, while the open-concept layout showcases high ceilings, oversized windows, and premium finishes that create a bright and inviting atmosphere. The elegant Cartier kitchen features a spacious center island and ample cabinetry, seamlessly flowing into the expansive living and dining areas, perfect for entertaining. Cozy up in the spacious family room with fireplace. The walk-out basement is unfinished and ready for customization, offering the potential for a separate suite or entertainment space. Located just 10 minutes from downtown Bracebridge, this home offers the best of Muskoka living with urban convenience: Wilson Falls Trail & Muskoka River - Perfect for hiking, fishing, and kayaking. South Muskoka Golf & Curling Club - A golfers paradise minutes away. Local shopping, dining, and amenities - Everything you need within reach. Close to the hospital - Peace of mind for your family. Easy access to Hwy 11 - Ideal for commuters and weekend getaways. This gem combines modern comfort with the serenity of Muskoka, making it the perfect family home, cottage-style retreat, or lucrative Airbnb. All furnishings are negotiable. (id:41954)
10050 Haliburton County Road 503 Road
Highlands East (Glamorgan), Ontario
Welcome to where peace and practicality meet. Nestled just minutes from the heart of the charming village of Gooderham, this well-maintained raised bungalow sits on a level, treed lot spanning just over an acre. Whether you're starting a family or looking to embrace the slower pace of country life, this 3-bedroom, 2-bathroom Royal Home offers the perfect retreat.Inside, the main floor greets you with the warmth of hardwood floors in the living room, separate dining area, and all three bedrooms while a large kitchen provides space to gather and cook together. The walkout basement is a true bonus: fully finished with a propane fireplace, cozy recreation room, and a 3-piece bathroom, it's ideal for movie nights, guests, or playtime. Step outside to a covered patio or entertain on the upper deck with easy access from the laundry room.Practical upgrades include a 2-year-old propane furnace, central air, central vac, and loads of closet space throughout. There's plenty of room to roam and grow here a carport and detached garage offer sheltered parking for both vehicles, and the large backyard is perfect for kids, pets, and outdoor fun. Set in a peaceful rural area, yet just a short drive to Gooderham's amenities, this property delivers the best of both worlds. (id:41954)
28 Allonsius Drive
Toronto (Eringate-Centennial-West Deane), Ontario
This beautifully renovated detached bungalow in Etobicoke's desirable West Mall neighbourhood combines timeless charm with luxury modern finishes. Offering three spacious bedrooms, two bathrooms, and a large finished basement, the home is designed for both comfort and style. Cathedral ceilings with skylights, a porcelain feature wall, and a Napoleon gas fireplace set the tone for the open-concept living and dining areas. The brand-new custom kitchen showcases Canadian-made cabinetry with LED lighting, a 10-ft island, KitchenAid appliances including a gas range, quartz countertops, and a pot filler. The dining area is enhanced with a wood feature wall and LED mirror, while luxury Canadian hardwood floors flow throughout. Bathrooms feature heated tile floors, custom vanities, LED mirrors, and a spa-like ensuite with a double vanity. Renovation upgrades include epoxy garage floors, a new garage door, fiberglass front door, soffit exterior lighting, spray foam insulation at the front, all new windows and doors, stair lights, a spacious laundry room, theatre room with LED lighting, high-quality basement vinyl flooring, new furnace and AC, and and New Wiring with upgraded 200 AMP panel with ESA permit. Exterior enhancements include a new 1010 deck, new railings, and professional landscaping with walkways and stairs. Ideally located near Rockwood, Cloverdale, and Sherway Gardens, schools, shops, and parks with trails, plus direct bus access to Islington Station and quick connections to Highways 427, 401, and the Gardiner. A rare opportunity to own a fully renovated home in one of Etobicoke's most sought-after communities! (id:41954)
29 Kingsbury Trail
Barrie, Ontario
Welcome to 29 Kingsbury Trail, a beautiful 4-bedroom + a versatile study room, 2-car garage detached home built by the luxury builder: Everwell by Sorbara. This less-than-2-year-old property sits on a premium pie-shaped lot, spanning 49 feet in the back and backing onto a quiet park, offering rare privacy with no rear neighbours, an ideal setting for growing families. Step inside to find 9-foot smooth ceilings, oak hardwood flooring and staircase and stylish lighting throughout. The gourmet kitchen is a chef's dream, showcasing quartz countertops and backsplash, tall custom cabinetry, a large centre island, perfect for entertaining or daily living. The open-concept layout flows seamlessly into the bright and cozy living area, complete with a gas fireplace. Upstairs, the luxurious primary suite offers two walk-in closets and a spa-inspired 5-piece ensuite with a freestanding soaker tub, double quartz vanity, and upgraded finishes. You will also enjoy the convenience of an upstairs laundry room and generously sized bedrooms. This home is equipped with a 200-amp electrical panel, Energy Recovery Ventilator, Drain Water Heat Recovery System, R20 insulation, and a steel-insulated front door combining comfort and energy efficiency. Located just minutes from Barrie South GO Station, Highway 400, golf clubs, shopping centres, and everyday essentials. You are also a short drive from Innisfil Beach Park and Wasaga Beach, making weekend escapes effortless. Move in and enjoy the perfect blend of elegance, space, and convenience at 29 Kingsbury Trail. (id:41954)
Th10 - 100 Arbors Lane
Vaughan (West Woodbridge), Ontario
Stylish & Spacious 3-Story Renovated Condo Townhouse with Premium Amenities! **Modern Elegance Meets Urban Convenience in This Stunning 3-Story Townhouse offering the perfect balance of modern design and functional living in a prime, family-friendly community. Featuring 3 levels of bright, open living space, this home is ideal for professionals, families, or investors seeking turn-key comfort.The main floor boasts a sun-filled, open-concept layout with new hardwood flooring, pot lights, and large windows. The chef-inspired kitchen includes quartz countertops, stainless steel appliances, custom cabinetry with a walk in hidden pantry, and a cozy breakfast bar with smart plugs for a multifunctional space.The second floor primary retreat is a showstopper featuring a walk-in closet, a luxurious ensuite, and a window side lounge to kick up your feet with book or to gaze outside after a long day. On the third floor you'll find spacious bedrooms with ample closet space and their dedicated bathroom. In-suite laundry, smart home upgrades, and two dedicated parking spots add to the comfort and convenience. Enjoy resort-style living with access to exceptional condo amenities: indoor pool, fully equipped gym, sauna, party/meeting room, children's play area, and beautifully maintained common grounds. Condo fees include building insurance, maintenance, water, and access to all shared facilities, visitors parking. Close to top-rated schools, transit, shopping, parks, and major highways this location checks every box! Nothing is left to be desired **Dont miss your chance to own this stunning, move-in-ready home. Book your private showing today! (id:41954)
15 Shand Lane
Scugog (Port Perry), Ontario
Welcome to this thoughtfully designed home in the heart of Port Perry, just minutes from the lake and close to the towns charming downtown.The main floor features 9-foot ceilings, light oak hardwood, and a separate living and dining area that flow seamlessly into a large kitchen designed for gatherings. An oversized island, herringbone tile backsplash, a gas stove, double-door visual fridge, high-end appliances, upgraded lighting, and a walkout to a quiet back deck with a built-in gas line for your BBQ make this space ideal for both everyday living and entertaining.Upstairs youll find three well-sized bedrooms, including a primary suite with its own ensuite, and the convenience of second-floor laundry. Natural light fills every corner, highlighting more than $50,000 in carefully selected upgrades.The finished basement, completed by the builder, adds additional living space with direct access from the garage. A double garage and driveway provide ample parking, complemented by the convenience of an electric car charger.Everyday essentials are just a short walk away, including LCBO, Walmart, Canadian Tire, shops, and services. Families will also appreciate the nearby daycares and schools, while the vibrant downtown offers boutique shopping, dining, and small-town charm.This home blends modern comfort with timeless detail, all in a neighbourhood celebrated for its character, amenities, and proximity to the water. (id:41954)
1 - 2790 Eglinton Avenue E
Toronto (Eglinton East), Ontario
Welcome to 2790 Eglinton Ave E, Scarborough! This beautifully maintained end-unit townhome offers exceptional value with low monthly fees and features a total of 4 bedrooms, 3 full bathrooms, 1 powder room, and 2 parking spaces plus convenient visitor parking right in front of the house.The open-concept living/dining area has hardwood flooring, pot lights, and California shutters throughout the home. The modern kitchen is equipped with granite countertops, stainless steel appliances, and a breakfast area that walks out to a spacious deck, perfect for entertaining. The primary bedroom includes space for a reading nook or home office, a walk-in closet, and a private ensuite bath. Located in a family-friendly community, this home is close to shops, groceries, Subway Station, GO Station, and just steps to the TTC bus stop, offering unmatched convenience. (id:41954)
806 Maplewood Drive
Saugeen Shores, Ontario
This brick bungalow is located at 806 Maplewood in the vibrant community of Port Elgin. Situated in a very desirable neighbourhood, close to playgrounds, a paved trail system, a dog park, a recreational centre and schools. The bungalow floor plan is a perfect blend of convenience and comfort. The main level offers a kitchen/ dining room combination, living room, 3 bedrooms, 2 full washrooms and a laundry room. The full basement has a finished family room, and utility room, a cold room and ample storage space. If more living space is needed, finishing the basement will be easy; it is already framed and has a plumbing rough-in for a future bathroom. The fully fenced backyard and deck are ideal for family fun and entertaining. The attached 2-car garage and double-wide driveway offer plenty of parking. Features include: an irrigation system, a whole-home standby 16k generator, a reverse osmosis system, and the primary bedroom has an ensuite and a walk-in closet. Don't wait too long, this well-maintained home won't last. View the 3D-Tour and book your appointment to view in person. (id:41954)
49 Laurie Crescent
Barrie (Wellington), Ontario
Charming Opportunity in North Barrie! Situated on a quiet, family-friendly street in a desirable north-end neighborhood, this delightful two-story home is nestled beside a sports field and playground, ideal for active families. Enjoy convenient access to parks, schools, RVH, Hwy 400, and shopping, making this an excellent location for commuters and families alike. The home is filled with natural light and offers three bedrooms, 1.5 bathrooms, and a partially finished basement, perfect for additional living space, as an office, bedroom, gym, or storage. The south-facing lot features mature trees, a spacious garden shed, and room to personalize your outdoor space. An attached single-car garage with inside entry provides secure parking and extra storage. Please note, the property is being sold as is, where is, with no representations or warranties. While some updates and TLC are needed, this home offers outstanding potential for the right buyer to make it their own. (id:41954)
361 Beechdrops Drive
Waterloo, Ontario
Stunning Family Home with Legal Walkout Basement in Vista Hills! Welcome to this beautifully upgraded Cityview Homes "Jasperview A" model offering 6 Bedrooms, 3.5 Bathrooms and over 3,400 sq. ft. of finished living space (2,599 sq.ft. AG + 823 sq.ft. BG). PRIME LOCATION: Just minutes from top-rated schools and only 9 mins drive to Waterloo and Laurier universities. Commuters will appreciate being just 3 minutes from everyday essentials like Costco, McDonalds, and more, with major employers such as Google, OpenText, and Sun Life less than 15 minutes away. The Boardwalk Shopping Centre featuring Walmart, Movati Gym, Landmark Cinemas, Winners, Marshalls, Homesense, Rona, banks, medical centres, and countless dining options. MAIN FLOOR: Grand Foyer: Soaring open-to-above ceiling and oversized windows fill the entryway with natural light. Bright & Airy Layout: 9-ft ceilings, elegant ceramic + hardwood flooring throughout. MODERN KITCHEN & DINING: The eat-in kitchen seamlessly blends style and function, featuring stainless steel appliances, quartz countertops, a glass tile backsplash, and an oversized island with breakfast bar. Convenient Mudroom: Includes an upgraded granite counter with sink and garage access. UPPER-LEVEL COMFORTS: Four Spacious Bedrooms: The primary retreat features a walk-in closet and a spa-inspired ensuite with double sinks and a glass shower. Smart Features: Upgraded luxury bidet toilets with smart seats in bathrooms. Family Room Loft: A versatile extra living space for relaxing or movie nights. Laundry Room: One of the bedrooms has been converted into a full laundry room for added convenience. LEGAL WALKOUT BASEMENT APARTMENT: 2 Bedrooms + 1 Bathroom, Bright Walkout Design with Oversized windows. Providing excellent income or flexibility for extended family living. Luxury finishes, practical design, and income-generating potential. Yours to own an all in one of Waterloos most desirable neighbourhoods! (id:41954)
2371 Quetico Crescent
Oakville (Wm Westmount), Ontario
BEAUTIFULLY DESIGNED 4 + 1 BEDROOM, 4 WASHROOM FAMILY HOME PERFECTLY SITUATED ON A QUIET CRESCENT IN OAKVILLE'S SOUGHT-AFTER WESTMOUNT COMMUNITY. NESTLED ON A PREMIUM PIE-SHAPED LOT BACKING ONTO A SERENE RAVINE WITH A CREEK & WALKING TRAIL, THIS HOME OFFERS BOTH TRANQUILITY & CONVENIENCE WITH TOP-RATED SCHOOLS NEARBY & A PARK AT THE END OF THE STREET. STEP INSIDE TO A BRIGHT, OPEN-CONCEPT LAYOUT WITH ELEGANT FINISHES & A GAS FIREPLACE IN THE LIVING ROOM, CREATING THE PERFECT SPACE FOR EVERYDAY LIVING & ENTERTAINING. THE HEART OF THE HOME FLOWS SEAMLESSLY TO THE MASSIVE ELEVATED DECK, IDEAL FOR FAMILY GATHERINGS & ENJOYING THE PEACEFUL NATURAL SETTING. THE SPACIOUS PRIMARY BEDROOM RETREAT OVERLOOKS THE RAVINE & BACKYARD & BOASTS A LUXURIOUS 5 - PIECE ENSUITE BATHROOM, WHILE THE ADDITIONAL 3 BEDROOMS PROVIDE PLENTY OF ROOM FOR A GROWING FAMILY. A FINISHED BASEMENT EXTENDS THE LIVING SPACE WITH A RECREATION ROOM, AN EXTRA BEDROOM OR HOME OFFICE, STYLISH 3 - PIECE WASHROOM, LARGE COLD CELLAR/ CANTINA & A CONVENIENT STORAGE ROOM. WITH ITS SUN-DRENCHED INTERIOR, STYLISH DESIGN & FAMILY-FRIENDLY LOCATION, THIS PROPERTY COMBINES COMFORT, FUNCTION & ELEGANCE. A TRULY SPECIAL HOME IN A WELCOMING COMMUNITY - READY TO BE ENJOYED. HIGH EFFICIENT FURNACE, AIR CONDITIONER & HOT WATER TANK ARE OWNED. (id:41954)

