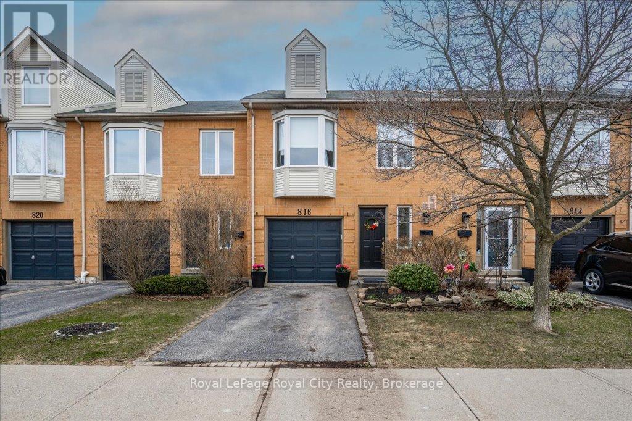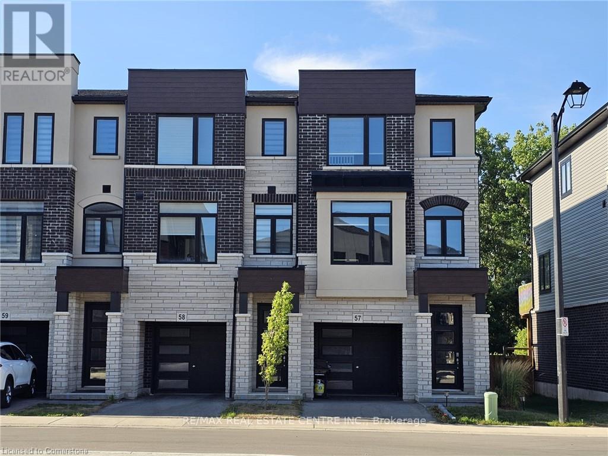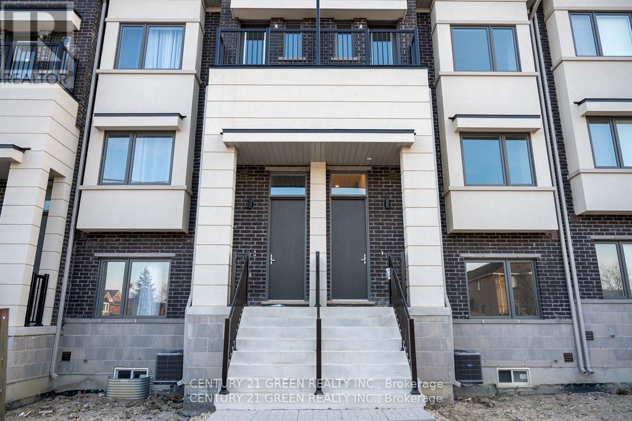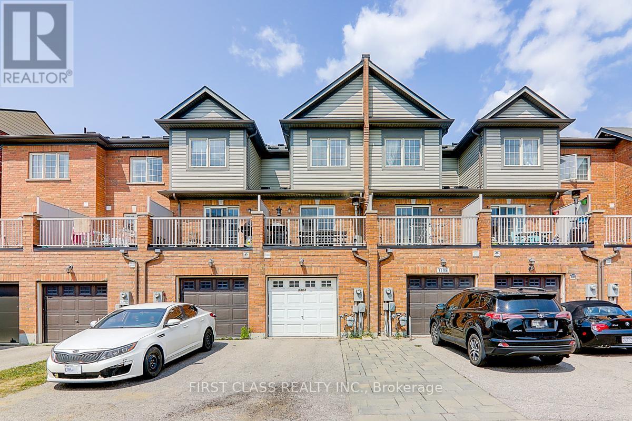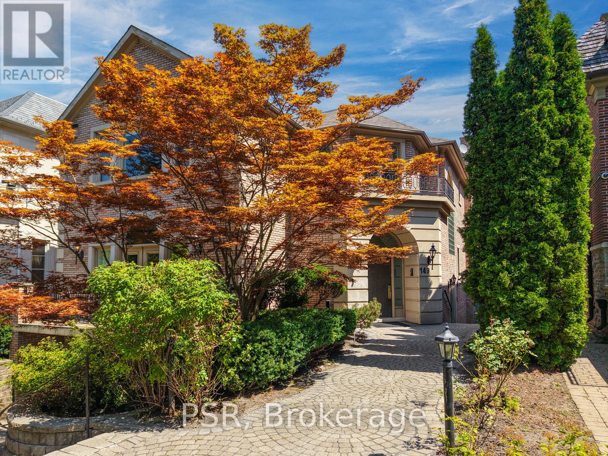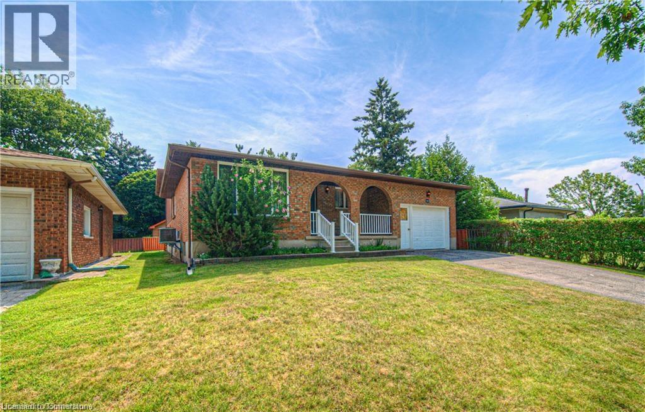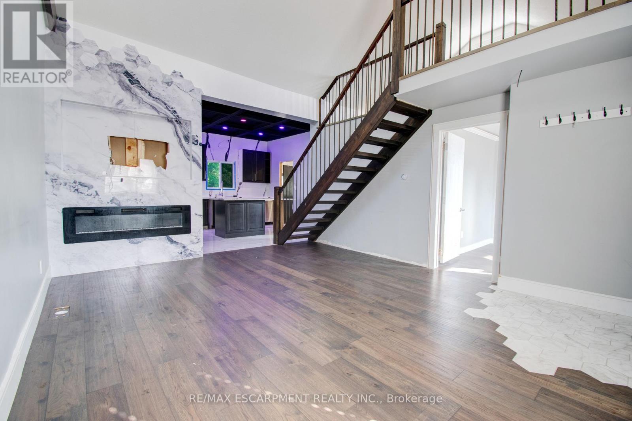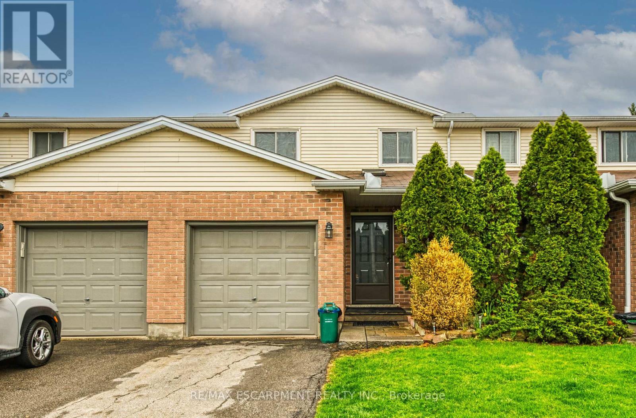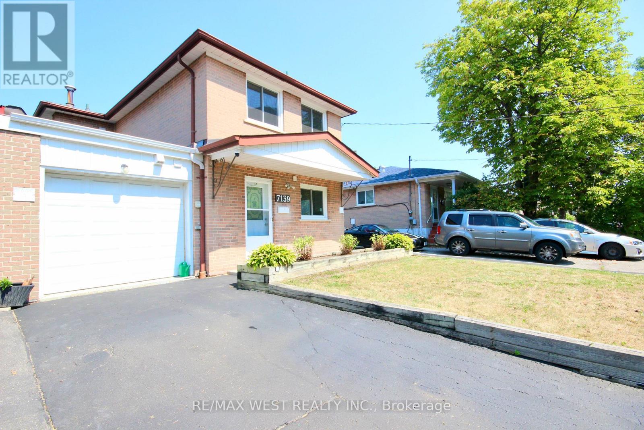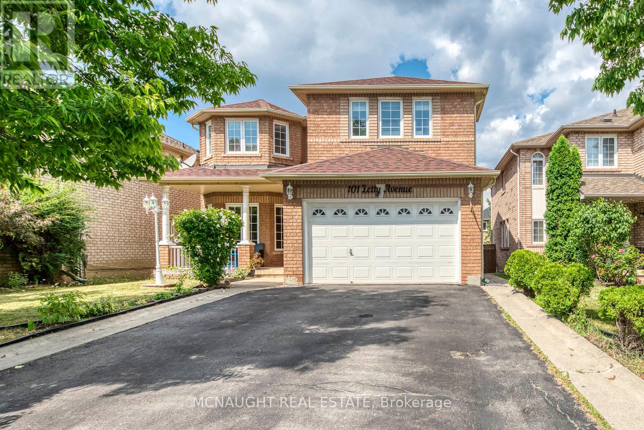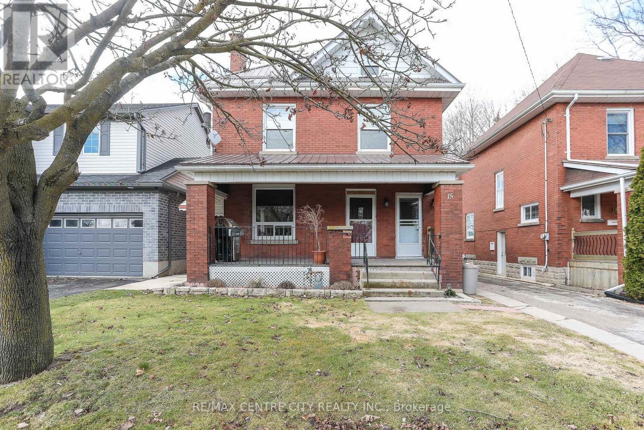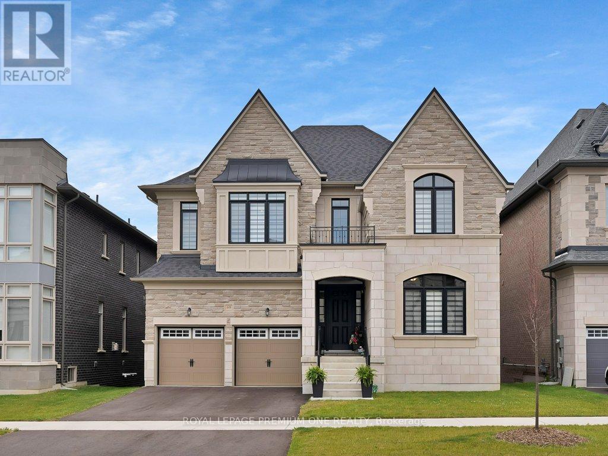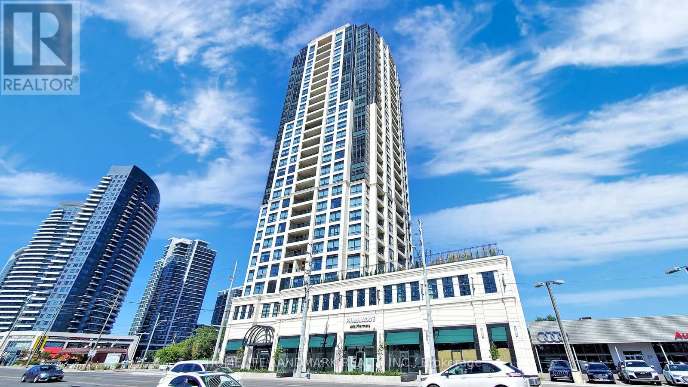1277 Causeway Drive
Algonquin Highlands (Mcclintock), Ontario
Welcome to your private lakeside retreat on beautiful Otter Lake, boasting 225 feet of frontage and a tranquil setting with exceptional privacy between neighbours with a block of CROWN LAND beside and behind it. The mixed shoreline offers the best of both worlds with deep water off the dock for swimming and boating, plus a sandy beach area that's ideal for wading in. This charming 3-bedroom, 1-bathroom cottage features a spacious open-concept kitchen, dining and living area with a walkout to a large deck, perfect for entertaining and soaking in the stunning lake views. Just offshore, a crown-owned island invites exploration and adds to the picturesque scenery. Located only 10 minutes from the quaint town of Dorset for shopping, dining and other amenities. 15 minutes from Dwight and close to the entrance of Algonquin Park. This property combines serene seclusion with easy access to trails on crown land, fishing, 4-season adventure and so much more! (id:41954)
1073 Grass Lake Road
Dysart Et Al (Dysart), Ontario
Executive 3+1 bedroom 4 Bathroom Lake house with western exposure for sunsets all year long. Nestled on thescenic 30 mile Kashagawigamog five-lake chain on a flat double lot with 176 feet of sandy lake frontage, and walking distance to town, the hospital, medical center and all local amenities! Upon entering, you will be wowed by the original antique wood door that welcomes you, as you gaze out the wall of windows overlooking the lake. The residence boasts two inviting sitting areas and a beautiful wood-burning fireplace. The kitchen is a culinary haven featuring high-end Thermador built-in appliances, ample counter space & two sinks for enhanced functionality. The primary bedroom suite overlooking the lake, with a private deck serves as a serene retreat with spacious 5-piece ensuite that includes a soaker tub and glassed-in shower with oversized double vanity. A second well-appointed bedroom and a luxurious ensuite is also situated on the main floor. Two additional bedrooms one with an ensuite, provide privacy and convenience for family and guests. Outside, the expansive lot offers endless opportunities for outdoor activities and relaxation with the flexibility to customize the space to your liking. The added bonus of two separate lots allows you to build a completely separate dwelling making it an ideal family compound. This home seamlessly blends modern living with cottage charm, making it ideal year-round residence or vacation getaway. Seize the opportunity to own this extraordinary property, offering luxury, charm, privacy, and access to nature's beauty all in one. (id:41954)
816 Village Green Boulevard
Mississauga (Lakeview), Ontario
Welcome to 816 Village Green Boulevard, a charming 3-bedroom, 2-bathroom townhouse nestled in Mississauga's desirable Lakeview neighbourhood. With low monthly fees, this two-storey home offers a comfortable and convenient lifestyle, perfect for families or professionals. The main level features a bright and spacious living room with doors to the quiet backyard, and a kitchen with new granite counter tops and backsplash. Upstairs, the primary bedroom includes a large closet and connects to the 4-piece bathroom, while the two other bedrooms provide ample space for family or guests. Downstairs, you'll find a fully finished basement with lots of extra space for a rec room, home office, or whatever fits your needs, as well as a rough in for a third bathroom. A prime location with quick access to the QEW, Lake Ontario and countless amenities, parks and restaurants, as well as schools such as Cawthra Park, and St. Paul's. With upgrades such as a new furnace and a/c, new flooring and baseboards in the basement and hardwood upstairs, this is a home you do not want to miss. (id:41954)
58 - 290 Equestrian Way
Cambridge, Ontario
Modern Townhome in Prime Cambridge Location! Welcome to 290 Equestrian Way Unit #58 a stunning and spacious 3-bedroom, 2.5-bathroom townhome nestled in the highly sought-after River Mill community. This contemporary home features an open-concept layout, perfect for both everyday living and entertaining. Step into a bright main floor with large windows, luxury vinyl plank flooring, and a stylish modern kitchen with stainless steel appliances, stone countertops, and ample storage. The upper level has 3 generous bedrooms, including a primary suite with ensuite bath and walk-in closet. Located just minutes from Highway 401, schools, parks, trails, and all essential amenities, this home is ideal for commuters and families alike. (id:41954)
142 Landsbridge Street
Caledon (Bolton East), Ontario
Stunning double-car garage townhouse in Bolton's premier neighbourhood! This bright and spacious home features 3 bedrooms plus a versatile office that can easily serve as a 4th bedroom, complemented by 4 washrooms. The open-concept design showcases soaring 9-foot ceilings, modern kitchen with sleek cabinets, quality appliances, and elegant quartz countertops. Relax by the cozy electric fireplace in the living room while enjoying abundant natural light throughout or step out onto the impressive terrace, providing abundant room for multiple seating areas and delightful outdoor entertaining. BONUS In Law Capabilities with additional unfinished Basement. Ideally located with convenient access to public transit, major highways, parks, shopping plazas, and top-rated schools. (id:41954)
5303 Major Mackenzie Drive E
Markham (Berczy), Ontario
Freehold In Desirable Location In Top School Zone Stonebridge Ps & Pierre Trudeau Hs! No Common Element Fee. Two Spacious Master Bedrooms With Ensuite. Family Room On Main Floor Can Be Easily Converted Into A 3rd Bedroom. Modern Kitchen W/Stainless Steel Appliances And New Granite Counter Breakfast Bar. New Painting Through. Access To Garage. Walking Distance To Public Transit, Grocery Store, Shops, Restaurants And More. Washroom Rough In Available At Basement! (id:41954)
10 - 765 Oklahoma Drive
Pickering (West Shore), Ontario
In the heart of Pickering's West Shore neighbourhood, this renovated multi-level townhouse offers the space of a detached home with the convenience of a well-run community. With 4 bedrooms and 3 bathrooms, every level has been finished with care.The main living area feels bright and open, with smooth ceilings, premium wide-plank flooring, and a modern kitchen featuring quartz counters, quartz backsplash, stainless steel appliances, and updated cabinetry. California style shutters throughout the home add a clean, consistent look.Upstairs, youll find three good-sized bedrooms, each with custom closets, practical storage youll actually use. The lower level is a rare bonus: a fully finished fourth bedroom, a brand new RARE third bathroom, and a walkout to your private, fenced backyard. Its an ideal setup for guests, older kids, in-laws, or a quiet home office.Condo fees here cover a lot: premium cable and internet (including Sports, Crave, and HBO), water, all landscaping, and snow removal. Theres also a 100 sq ft storage area just off the garage, perfect for seasonal décor, sports gear, or anything else you need to tuck away.Totally turn-key with two fully renovated bathrooms plus the brand new third bathroom, and an energy-efficient heat pump with A/C venting in every room, an incredible upgrade rarely found in these townhomes.Youre minutes from Frenchmans Bay, the marina, yacht club, lakefront trails, and conservation land, plus close to parks, Public Schools (including French Immersion), the GO Train, Hwy 401, and Pickering Town Centre.At $699,900, its an incredible opportunity to buy a move-in-ready home in one of Pickerings high demand neighbourhoods, with nothing left to do but unpack. (id:41954)
149 Dunvegan Road
Toronto (Forest Hill South), Ontario
Prestigious Forest Hill South! This stunning 4+2 bedroom home sits on a premium 50 x 168 ft lot. The elegant interior showcases a grand foyer, soaring 10.5 ft ceilings, and a gourmet chefs kitchen with marble finishes, Sub-Zero and Wolf appliances. The spacious family room features a gas fireplace and walkout to a sunny deck. A lavish primary suite offers luxury and comfort, complemented by five bathrooms, skylights, and a finished walk-up basement with wet bar, sauna, fireplace, and two separate entrances. Additional features include a heated driveway, professionally landscaped grounds, and an in-ground heated pool with jacuzzi. Steps from top-ranked schools including Upper Canada College (UCC), Branksome Hall (BSS), and Forest Hill Collegiate (Jr./Sr.). (id:41954)
64 Dufferin Street
Stratford, Ontario
This adorable two bedroom, two bathroom home sits on a large lot with an insulated detached garage located walking distance from schools, local brewery, parks, a rink and downtown Stratford. The main floor has a living room with a bay window and high ceilings, updated bright kitchen and also has a bathroom/laundry and mud room area. Upstairs, the primary bedroom is large enough for a king sized bed, a decent sized second bedroom and appealing bathroom. Two decks overlooking a substantial backyard ending at row of magnificent evergreens all fully fenced. There is a lot of appealing things about this home that need to be seen-book your private showing with your REALTOR today! (id:41954)
641 Black Oak Crescent
Waterloo, Ontario
Welcome to 641 Black Oak Crescent, a single-owner, custom-built residence that embodies enduring quality, refined design, and the kind of warmth only years of loving care can create. Tucked away on a quiet, tree-lined street near top-rated schools, scenic parks, and the trails of Laurel Creek Nature Reserve, this is more than a home,it’s the foundation for your family’s next chapter. Inside, sun-filled rooms flow effortlessly from one to the next, offering three bright bedrooms, two and a half bathrooms, and a well-proportioned kitchen and dining space designed for connection, whether it’s weekday dinners or holiday celebrations. The artisan-plastered walls and hand-crafted ceiling details speak to a level of skill and pride rarely seen today. Built with integrity from the ground up, all-copper wiring, copper water pipes, and leaf guards on every eavestroughs, this home is as solid as it is beautiful. The spacious family room invites cozy winter evenings, while the fenced backyard and generous deck promise laughter-filled summer nights under the stars. A large garage and double-wide driveway add convenience, and thoughtful updates, 30-year roof shingles (2011), furnace & AC (2017), and an owned hot water tank (2017), mean you can simply move in and enjoy. This is your chance to own a property that offers both prestige and heart—a home built to last, in a community you’ll be proud to call your own. (id:41954)
85 East 17th Street
Hamilton (Macassa), Ontario
Sleek, stylish, and set in the heart of the city. This upgraded detached home delivers a true bachelor-loft feel with the comfort of a full-sized residence. Featuring 2 bright bedrooms plus a versatile loft space that can double as a guest room, home office, or creative studio, this property blends modern design with everyday practicality. The open-concept layout is perfect for entertaining, modern finishes add a touch of sophistication throughout. A few finishing touches will make this home truly shine, unlocking its full potential. Located in a prime central spot, you're just moments from vibrant dining, shopping, and transit, making it a rare opportunity for style, location, and value in one. Taxes estimated as per city's website. Property is being sold under Power of Sale. Sold as is, where is. RSA (id:41954)
5016 Friesen Boulevard
Lincoln (Beamsville), Ontario
RARE opportunity to own this care-free 2-Storey townhome, 3 bedroom, 2.5 bathroom with 2 kitchens and a finished basement. Cared for by the same owners for over 5 years. This lovely home offers over 1700 square feet of finished living space. Condo fee's cover exterior maintenance, landscaping, snow removal, visitor parking & water. Situated in the desirable Beamsville community with fabulous dining, shopping, schools and parks. 25 minute drive to downtown Burlington, 20 minute commute to Niagara Falls! (id:41954)
7139 Darcel Avenue
Mississauga (Malton), Ontario
Here is an impressive home that has been newly modernized. Features include an open conceptmain floor with a spacious designer kitchen with quartz counters, luxurious ceramics, a builtin dishwasher, and a grand breakfast bar. The state-of-the-art appliances were unwrapped justfor you. There is a lovely main floor den with a full-size window that is large enough for anextra bedroom. The main floor is decorated with beautiful hardwood, six-inch baseboards, asmooth ceiling, and modern LED lighting. The same theme is carried forward throughout the homewith the second level featuring modern entry doors to the bedrooms, barn doors for the closet,and a fresh new bathroom. The basement has a separate entrance through the garage with astandard laundry room and features a two-bedroom in-law suite. With some adjustments, thebasement can become a legal suite. This home is only a short walk to all the schools, WestwoodMall, and buses at your doorstep. It's a great family home and a lovely investment, so weinvite you to take a look. ** This is a linked property.** (id:41954)
3224 Turnstone Crescent
Mississauga (Erin Mills), Ontario
Prime Location! Situated in the heart of Erin Mills near Winston Churchill and Dundas, this 4+1 bedroom home features a separate basement apartment with its own private entrance, offering excellent income or in-law suite potential. The basement includes a spacious living room, one bedroom, full bathroom, kitchen with breakfast bar, and dishwasher. The main floor offers great potential for modern upgrades and an open-concept transformation, and already includes hardwood flooring, a family room with gas fireplace, large formal dining room, main floor laundry, garage access, and a side door entrance from the mudroom. The main and second floors are freshly painted, and all appliances are included in as-is condition. Shed in Backyard. The fully fenced backyard features a large deck, perfect for entertaining. Located within walking distance to a plaza with a variety of retail stores and restaurants, and close to top-rated schools, parks, shopping centres, and major highways including 403, 407, and the QEW, this home combines functionality, potential, and unmatched convenience. (id:41954)
105 Aylesbury Drive
Brampton (Northwest Brampton), Ontario
Welcome to Aylesbury Dr! (id:41954)
101 Letty Avenue
Brampton (Fletcher's West), Ontario
Fall in Love with This Gorgeous, Sun-Filled Home in a Peaceful Neighbourhood! This beautifully designed 4+3 bedroom, 4 bathroom home offers an inviting open-concept floor plan that seamlessly blends style and functionality. Hardwood floors on main floor, The bright and spacious kitchen features upgraded stainless steel appliances, ceramic tile flooring, and plenty of room for entertaining. Enjoy multiple living spaces, including formal living and dining rooms plus a cozy family room with a gas fireplace. The primary bedroom boasts a luxurious 4-piece ensuite and a large closet. Additional highlights include main floor laundry, pot lights in kitchen & living room, and a builder-finished basement with separate entrance for extra living space. (id:41954)
2003 - 3515 Kariya Drive
Mississauga (Fairview), Ontario
Experience Elevated Living At 3515 Kariya Dr #2003, Mississauga. Step Into This Beautifully Appointed 1+1 Bedroom Suite Where Style Meets Comfort. Sunlight Pours Through Floor-To- Ceiling Windows, Framing An Unobstructed Southeast View Of The Iconic Mississauga Skyline. The Open-Concept Design Is Enhanced With Select Hardwood Floors, Sleek Granite Countertops, And Soaring 9' Ceilings, Creating An Inviting Space Perfect For Both Relaxation And Entertaining. Enjoy A Lifestyle Of Convenience And Luxury With Resort-Inspired Amenities, Including A Fully Equipped Fitness Centre, Indoor Pool, Media And Party Rooms, And The Security Of A 24-Hour Concierge. Perfectly Situated In The Heart Of Mississauga, You're Just Minutes To The GO Station, Public Transit, Major Highways, Square One Shopping Centre, And Top-Rated Schools. Whether You're Looking For Your First Home, A Stylish City Retreat, Or An Investment Opportunity, This Residence Delivers It All-With A View That Will Take Your Breath Away. (id:41954)
3117 Splendour Place
Mississauga (Churchill Meadows), Ontario
CHURCHILL MEADOWS - Exceptional Neighbourhood, Exceptional Home! Welcome to your dream home in the heart of Churchill Meadows! This stunning property offers almost 3500 sq ft of total living space, meticulously finished from top to bottom. Enjoy the tranquility of a quiet, safe, family-friendly neighborhood with easy commutes, walking-distance schools/shopping, and beautiful park spaces. Key Features: Spacious Living: Charming wrap-around covered porch, and a grand double-door entry. Modern Comforts: Carpet-free main level, and a butler-style pantry. The main floor features elegant crown molding and formal living and dining spaces. Elegant Design: A stunning open-concept oak staircase leads to the upper level, which includes 4+ bedrooms and a study overlooking the foyer. The primary bedroom comes with a luxurious 4-piece en-suite, while the additional three generously sized bedrooms share a main 4-piece bathroom. Entertainment Ready: The basement is a haven for entertainment, featuring a large media room with 7.1 speakers, projector, an 85' Hisense TV (2024 model), a flex room (office/den space), and a laundry room with an egress-sized window. The unfinished portion of the basement can become a bedroom with a window or a second flex room. Ample Storage: There is plenty of storage throughout the house with custom bookshelves and extra closet spaces.Energy Efficiency: Lifelong Metal roof, upgraded Triple-glazed Windows, high efficiency Furnace, newer A/C, and a Tankless Water Heater for superior insulation and energy savings. All equipment is owned with no rental obligations. Outdoor Oasis: The backyard features a privacy screen deck, perennial gardens, and inground sprinklers. Peace of Mind: A glowing home inspection is available, ensuring that this property is in top-notch condition. This is a must-see property that combines modern comforts with elegant design in an exceptional neighborhood. Don't miss out on the opportunity to make this house your home! (id:41954)
15 Wilson Avenue
St. Thomas, Ontario
Up and down duplex in a convenient location. Fully rented. Separate laundry areas, hydro, gas, and water meters. The main floor apartment is a good size 2 bedroom with a rec room in the basement. Upstairs is a vacant 1 bedroom apartment with hardwood flooring and walk-up access to the attic. Updates and improvements include new windows on the main floor and upstairs in 2018, all new wiring and breaker panel in 2017. Flat rough on the addition replaced in 2019. Metal roof on the main house. Mutual driveway with 4 parking spots at the back. 2 water heaters are owned. (id:41954)
13 Harbour Crescent
Wasaga Beach, Ontario
**BACKING ONTO EP LAND** Fully Renovated Raised Bungalow, Linked by Garage Only. This Home Provides a Private, Peaceful Setting only Minutes From the Beach and All the Amenities Wasaga Beach Has to Offer! Kitchen Cabinets (2021), New Kitchen Appliances (2022), Quartz Counter Tops (2023), Gorgeous Modern Flooring Throughout (2021), Renovated Bathrooms - Basement Bathroom (2023), Fully Finished Basement with Rec. Room and a Gas FP, Two Additional Bedrooms on the Lower Level, Large Deck (2021) Perfect for Entertaining or Enjoying Serene Views of Nature! AC (2024), Windows (2019), Furnace (2022), Water Heater (2022) and *Softener* (2022), Garage Extended by 6 ft., With Back Entrance (2022), *Sprinkler System* , Minutes from Shopping, Dining and Walking Trails. !!PRICED TO SELL!! ** This is a linked property.** (id:41954)
69 Crawford Drive
King (Nobleton), Ontario
Welcome to this stunning 3,600 sq ft luxury home nestled in the prestigious community of Nobleton. Backing onto a lush ravine, this two-storey residence blends elegance with functionality, offering a thoughtfully designed layout and breathtaking views from not one but two private balconies, located off the kitchen and the primary suite. Step inside to soaring 10 ft ceilings on the main floor and 9 ft ceilings on both the second level and walkout basement. The chef-inspired kitchen is the heart of the home, showcasing a large centre island, quartz countertops and backsplash, built-in appliances, and a sleek servery with beverage fridge. A sun-soaked breakfast area provides the perfect setting for morning coffee with serene views. Designed for multi-generational living, the main floor includes a spacious bedroom with a private ensuite. Upstairs, every bedroom boasts its own ensuite, while the luxurious primary suite is a true retreat featuring two generous walk-in closets, a spa-like ensuite, and a versatile sitting area ideal for a home gym, office, or lounge. The walkout basement offers incredible potential, easily adaptable into a separate dwelling for rental income or extended family. Located just minutes from charming local bakeries, boutique restaurants, and Nobleton's beloved community park with its playgrounds, courts, and open green space this home offers the perfect blend of luxury living and small-town charm. (id:41954)
58 Big Hill Crescent
Vaughan (Patterson), Ontario
Welcome Home To This Meticulously Maintained First Owner Townhome. This Exquisite Townhome Features An Open Concept Main floor. Gleaming Hardwood Floors and California Shutters Throughout the Property. A Spacious Kitchen with Granite Counters and Stainless Steel Appliances. A Private and Lush Backyard Oasis Awaits Just Off The Kitchen- Perfect for BBQ and Gatherings. 3 Generous sized Bedrooms with Large Windows and Custom Closet Organizers. The Primary Bedroom Features A Spa Like Bath with Soaker Tub And A Walk in Closet. The Basement Awaits Your Personal Touch With Rarely Seen Bright, Above Grade Windows To Extend Your Living Space. Conveniently Located Close To Major Mackenzie And Downtown Maple. All Necessary Retail Shops Close By And Close to Maple GO Train With Great Schools Makes This The Perfect Home. Don't Miss Out! (id:41954)
1205 - 1 Grandview Avenue
Markham (Thornhill), Ontario
Welcome To "The Vanguard" Condo Located In Prime Thornhill. This Newer 1+1 Unit With 1 Parking Spot & Locker Features Clear View And Functional Layout With Private Balcony. The Den Is Large Enough To Be Used As A Second Bedroom. Well Maintained Like Brand New. 9' Smooth Ceiling. Modern Integrated Kitchen With High-End Built-In Appliances And Gorgeous Counters You Will Fall In Love With. Mins To 407/401, Subway. Steps To Ttc, Galleria, Centerpoint Mall, Etc. Amazing Building Amenities: Fitness & Yoga Rooms, Theater, Saunas, Outdoor Terrace, Children's Playroom, Library, Lounge/Party Room, Bbq & Dining! 3/4 Acre Park Nearby! 3D Tour Available! (id:41954)
1416 Nash Road
Clarington (Courtice), Ontario
Welcome to this lovingly renovated home in the most prime location! Sitting on a beautiful expansive lot, close to all amenities! Bright main floor with beautiful bright windows. Basement offers a warm and inviting living room with fireplace and open concept kitchen, a fourth and a fifth bedroom, a 5pc bath and laundry. Ready to move in and enjoy your surroundings, inside and out. (id:41954)


