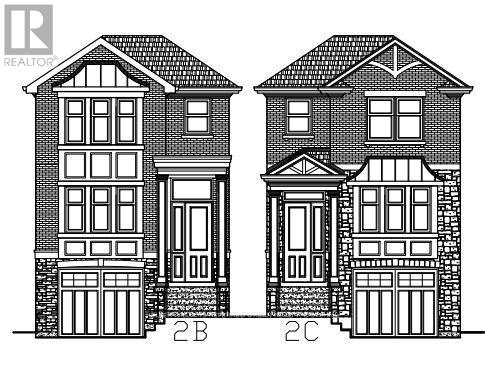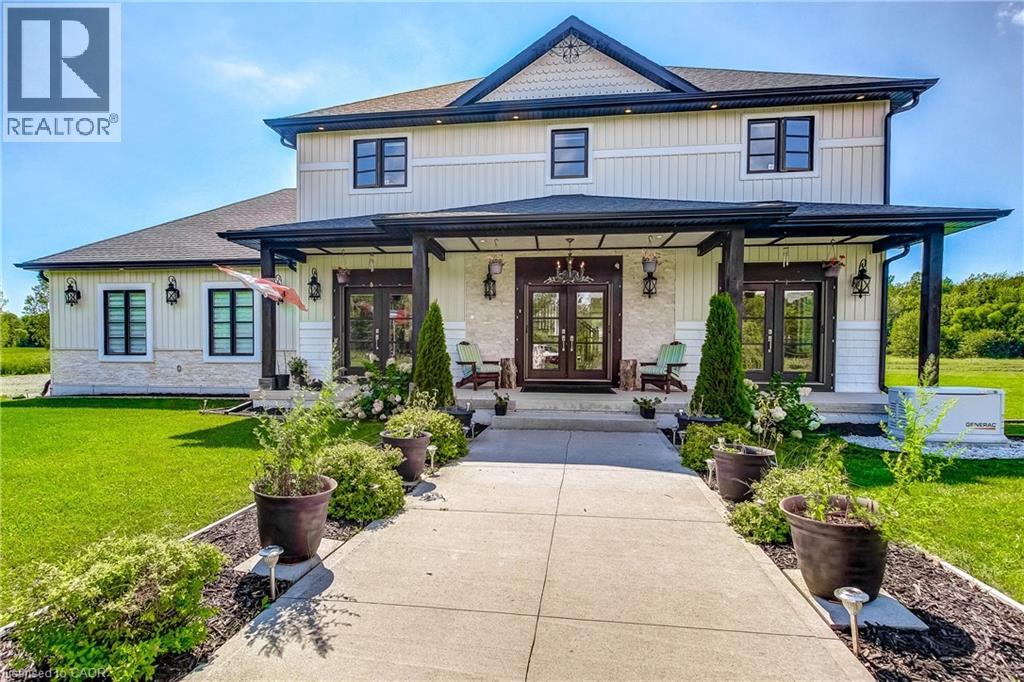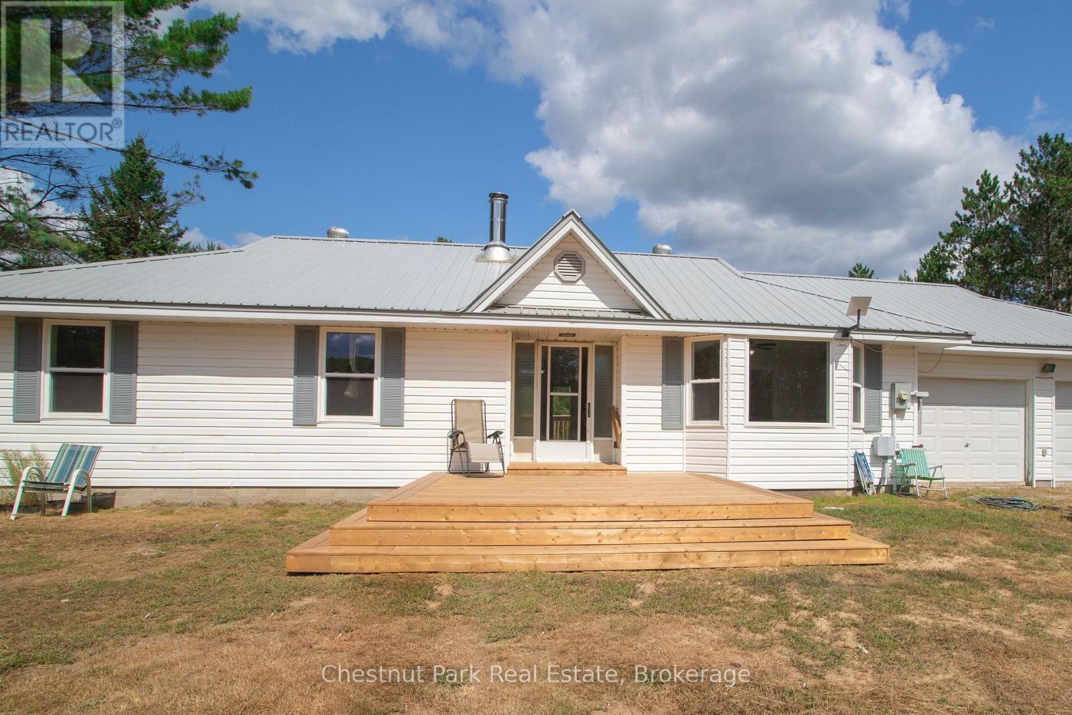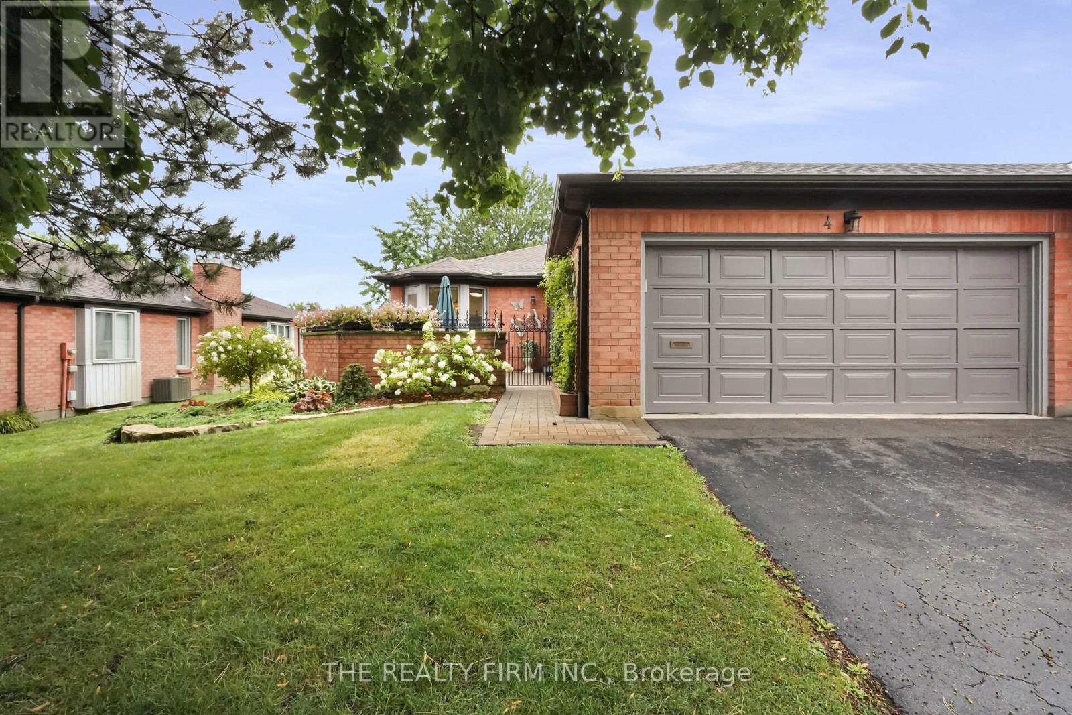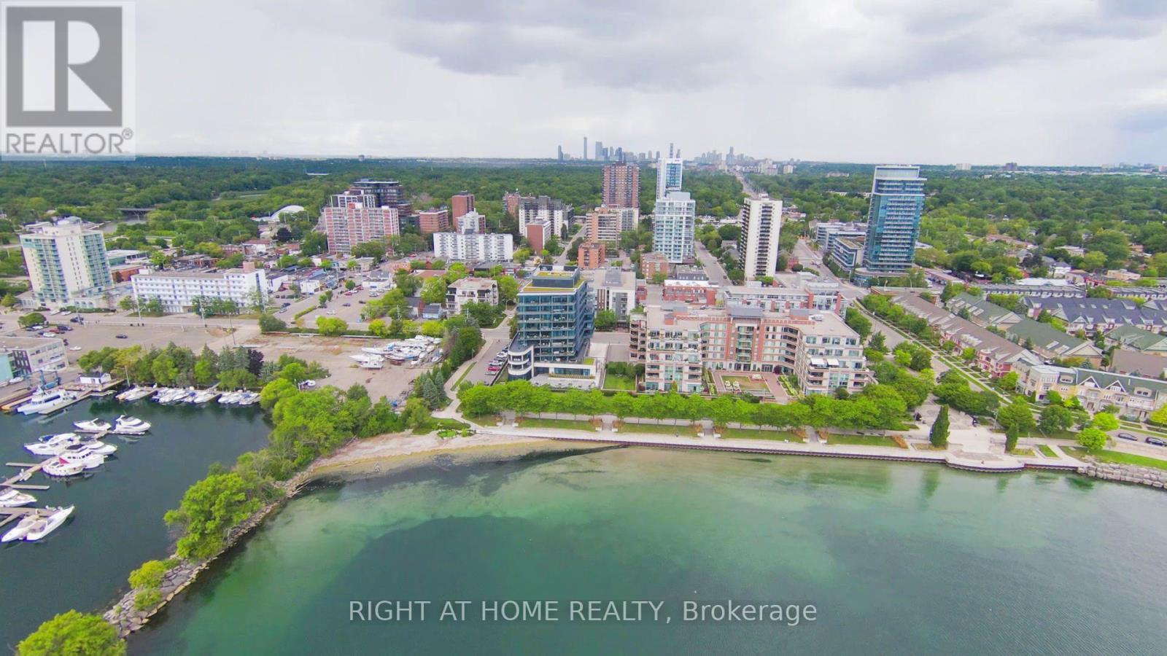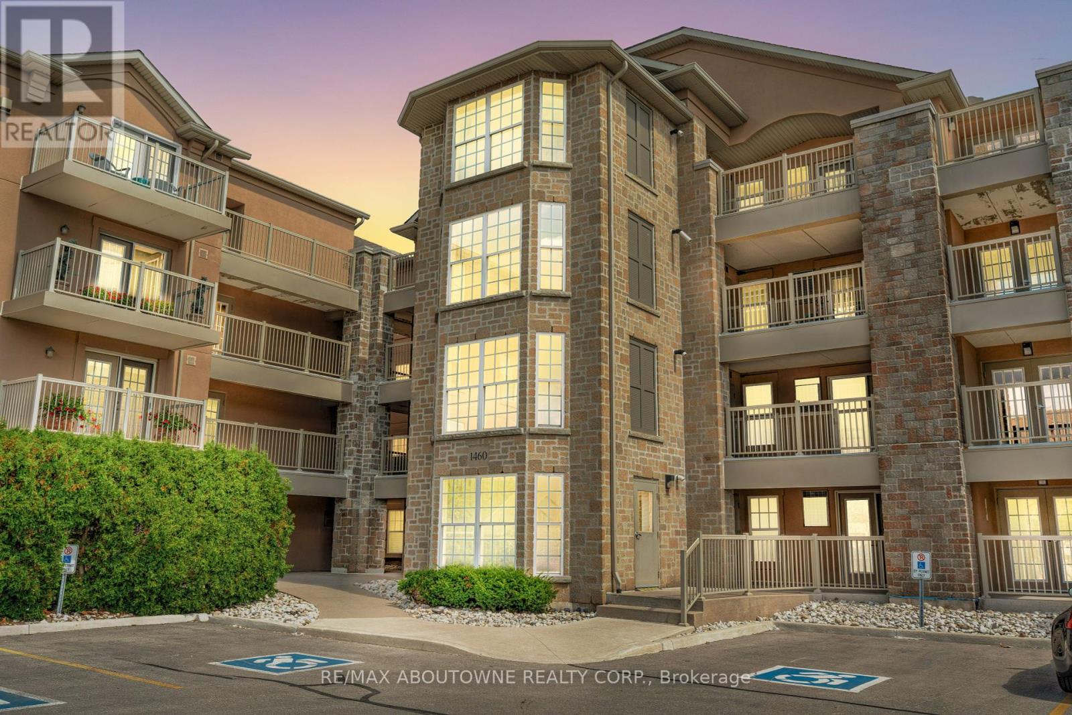2 Shamrock Avenue
Toronto (Long Branch), Ontario
Attention Builders, Investors & End Users! Rare opportunity to secure a 50 x 150 ft lot with severance already approved into two 25 x 150 ft parcels. Comes complete with full architectural drawings for two stunning homes (approx. 3,300 sqft total finished area each), with flexibility to customize changes to suit the buyer. Prime location in sought-after Long Branch, just steps to TTC, GO, and Lakeshores vibrant shops, restaurants, and waterfront parks. A true buy today and build tomorrow opportunity, skip the red tape and get straight to work. These type of applications in long branch have not been receiving approval for many years. All existing appliances included in as-is condition. (id:41954)
2946 Elgin Mills Road E
Markham (Victoria Square), Ontario
Client Remarks Discover One Of Markhams Most Breathtaking Brand-New Luxury Residences Located In The Sought After Community Of Victoria Square. Blending Modern Luxury With Timeless Elegance. This Spacious Home Boasts 4 Bedrooms With A Versatile Den And 6 Baths Offering Ample Space And Flexibility For Comfortable Living. This Home Offers Approx 3700 Sq Ft Of Finished Luxury Living Space. Formal Living And Dining For Large Gatherings And Walk-Out To A Large Terrace. A Gourmet Kitchen At The Heart Of The Home Featuring Built-In Appliances, Custom Cabinetry And A Grand Island. An Elevator Accessing All 4 Levels For Convenience, Hardwood Floors And Potlights Throughout, Security Alarm System And A Smart Thermostat. The Perfect Retreat For A Multi-Generational Family With A Finished Basement Including A Walk-Up Offering Potential For An In-Law Suite Or An Investment Property. A Large Master Bedroom With A Walk-Out To A Private Terrace. 4 Ensuite Baths In Each Bedroom And 2nd Floor Laundry That Enhances The Homes Functionality Even More. Only Minutes From Costco, Highway 404, Community Centre And Right Across The Beautiful Victoria Square Park. (id:41954)
50858 O'reilly's Road S
Wainfleet, Ontario
Custom-built home with 9’ ceilings and brilliant lighting throughout, located on 2.8 acres with pond. This bright home starts with a chef's kitchen complete with an over-sized transitional island and built in appliances with a butler's servery. The back of this home provides views to the landscaped, spacious backyard. The home features a full-sized formal dining room perfect for large family gatherings. 3 large bedrooms on the second floor, including the Primary suite, complete with a walk-in closet and en-suite. Fully developed basement with 2 additional bedrooms, a full bath and media-based rec room with a walk-up to the over-sized 2-car garage. Large patio accessible from the kitchen leads to a spacious entertaining patio. This property includes a detached serviced oversize double garage, insulated, ideal for anyone that needs room for their Business or Hobby. For peace of mind, the home is backed up with Generac generator for uninterrupted electricity. (id:41954)
4223 Fuller Crescent
Burlington, Ontario
This beautifully maintained two-storey home offers over 4 bedrooms, 3.5 bathrooms, and thoughtful upgrades throughout, perfect for modern family living with plenty of space to relax, work, and entertain. Step inside to a warm and inviting main floor featuring rich dark hardwood flooring, California shutters, designer light fixtures, and a vaulted-ceiling family room that fills with natural light. The separate oversized dining room is ideal for hosting, while the spacious eat-in kitchen offers ample storage, generous counter space, and direct access through sliding doors to your private, professionally landscaped yard. Enjoy the convenience of a main floor den perfect for a home office. Upstairs, you'll find four generous bedrooms, including two with ensuites. The oversized primary suite is a true retreat, complete with custom California Closets and a newly renovated 5-piece spa-style ensuite (2024) featuring heated floors and a luxurious jet shower. All bathrooms have been updated in 2024 with high-end finishes, blending comfort and style. Spacious open concept lower level. Private backyard with built in pergola, rock water feature, and exterior potlights. Additional features include: Freshly repainted interior (2022), Windows replaced (2021), roof (2023), California shutters (2021). Steps away from the Haber community center, parks, and more! (id:41954)
158 Selena Drive
Mcmurrich/monteith (Mcmurrich), Ontario
Come explore this fully updated raised ranch home in your 21+ acre sanctuary, just 3 minutes from Buck Lake. The gourmet kitchen is ideal for hosting indoors or on the sunny front and rear decks, while the large walkout basement has great in-law potential with its own washroom, kitchenette, and entrance. Single floor living is an option on either level.Peace of mind is yours with the recent generator, steel roof, and secondary woodstove heat. The attached 24x24 double garage plus fully serviced separate 25x28 shop gives ample space for hobbies, projects, and indoor parking. Theres even a direct hookup for RV services for summer travel guests.Abundant wildlife and stunning sunsets, nearby fishing and swimming, a friendly community, yet only 25 minutes to Huntsville on a year round road with truly high speed internet.Book your private showing today! (id:41954)
151 Spring Creek Drive
Hamilton (Waterdown), Ontario
Step into your forever home at 151 Spring Creek Drive, a breathtaking 3+2 bedroom, 4-bath masterpiece in a coveted family-friendly neighbourhood, perfectly positioned across from a vibrant park! This move-in-ready gem, set on a premium lot, radiates sophistication with upscale upgrades like elegant California shutters, intricate crown molding, built-in surround sound, and a fully insulated rear shed with hydro for endless possibilities. The main floor dazzles with gleaming hardwood floors, a sunlit eat-in kitchen boasting ample counter space and storage ,and a spacious living area that flows seamlessly through oversized patio doors to a sprawling, fully fenced backyard with a concrete patio your dream space for family BBQs and summer soirées. Upstairs, escape to a luxurious primary suite, a true oasis with a roomy closet featuring a premium organizer and a spa-like ensuite with a jacuzzi tub, separate shower, and double sinks. Two additional generous, carpet-free bedrooms and a second full bath complete this level. The fully finished basement is a game-changer, offering two more bedrooms, a bathroom, laundry area, and a cozy sitting/TV room perfect for a teen retreat, home gym, or guest suite. Just steps from parks, top schools, major highways, Aldershot GO & all other amenities, this home blends Waterdown's serene charm with modern convenience. Dont just imagine living here experience the magic of 151 Spring Creek Dr. in person! Schedule your private tour today and seize this rare opportunity to own your park-side paradise! (id:41954)
420 Avens Street
Waterloo, Ontario
Welcome to 420 Avens Street, Waterloo A Home That Truly Has It All! This stunning freehold, end-unit townhome nestled in the prestigious Vista Hills community. Offering over 2,300 sq. ft. of finished living space, this home is designed to impress families, professionals & investors alike. From the moment you arrive, the end-unit setting gives you added privacy, extra windows for natural light & a larger yard space features that make this home stand out. Step inside to soaring vaulted ceilings and a bright, open-concept main floor where engineered hardwood flooring (2025) flows seamlessly through the living and dining areas. The modern kitchen offers sleek SS Appliances, abundant storage & contemporary finishes. Freshly painted throughout, the home feels crisp & move-in ready. A convenient 2-piece powder room completes this level. Upstairs, retreat to the spacious primary suite, complete with a walk-in closet & a private 4-piece ensuite. 2 additional bedrooms & a beautiful 4pc main make this level ideal for growing families. The fully finished walk-out basement is a true gem a bright and open recreation room with an additional 3-piece bath, offering endless possibilities for a guest suite, entertainment hub, or playroom. Outside, fall in love with the expansive corner lot featuring a large 12 x 24 deck perfect for summer barbecues, family gatherings, or simply unwinding while the kids play in the backyard. And with Avens Park just a short walk away, youll always have green space at your doorstep. Notable updates include a new air conditioner (2024), new flooring (2025) & fresh paint. Beyond the home, the location is second to none. Vista Hills is known for its top-rated schools, family-friendly atmosphere & proximity to everything you need, shopping & entertainment at The Boardwalk, everyday essentials at Costco & close to the University of Waterloo, Wilfrid Laurier University & scenic trails for outdoor adventures. Book your showing today! (id:41954)
827 Dingman Road
Cramahe (Castleton), Ontario
Welcome to Your Dream Home in CastletonDiscover this stunning 2021-built home that blends modern style with timeless country charm. Set on a private 1-acre lot along one of Castletons most desirable streets, this thoughtfully designed property offers comfort, functionality, and a peaceful rural lifestyle just 10 minutes from Highway 401.Inside, 9-foot ceilings on both the main floor and basement create a spacious feel, while a soaring cathedral ceiling in the great room enhances the bright, open atmosphere. Large windows flood the home with natural light, giving the open-concept living space a warm and inviting energy.The contemporary kitchen features sleek dark stainless steel appliances, all from 2021, and flows seamlessly into the living and dining areas for effortless entertaining and everyday comfort. Upgraded laminate flooring and plush new carpet on the stairs add a touch of style and softness throughout.The main floor includes convenient interior access to the garage, a private primary suite with its own ensuite bath, two additional bedrooms, and a second full bathroom. Downstairs, the partially finished basement features large above-grade windows and a roughed-in bathroom, offering plenty of potential for custom use. A full generator hookup connected to propane ensures you're covered in all seasons.Step outside to a fenced backyard, ideal for pets or children, with additional green space beyond the fence for endless possibilities. This home also features new air conditioning, serviced mechanicals, upgraded trim and doors, and full Tarion warranty coverage.This is more than just a home, it's a lifestyle of relaxed elegance and modern convenience in the heart of the countryside. Change your life. Move here. (id:41954)
4 - 65 Fiddlers Green Road
London North (North P), Ontario
Well maintained and lovingly cared for two bedroom, one floor townhouse located in the heart of Oakridge. A sought after community neighbourhood with excellent access to transit, shopping, parks and countless services and amenities. The home features an inviting front patio great for morning coffees, evening BBQs and entertaining. The patio is directly off of the kitchen and eat-in nook space. The main floor features two spacious bedrooms each with their accompanying full bathroom. The open concept living room provides a great space for gathering with a large dining room area attached to a cozy living room featuring a gas fireplace and mantle. New flooring throughout the main floor (all carpet free). The downstairs offers an expansive family room, office/den/guest room with another full bathroom. Lots of room for storage in the laundry room and the accompanying workshop space. This private and quaint development is well managed and maintained and provides for an excellent community to reside in. (id:41954)
825 Prospect Road
Kawartha Lakes (Eldon), Ontario
97 Acres Of Endless Potential! With 60X24 Barn, and Hydro Panel, 12+ Stalls with water, This Hobby Farm Is Aching With Opportunity. The property includes 7 workable acres, A wide variety of fruit trees, and 15 acres of pasture. Drilled Well on the property. 80+ Acres Of Unspoiled Nature. The Residential Building Is In Need Of Remedial Repairs Or Reconstruction. Do not enter the building. Please Proceed With Caution Around The Building, as it is Not Structurally Sound. (id:41954)
405 - 70 Port Street E
Mississauga (Port Credit), Ontario
Spacious north-east facing corner unit in a boutique condo at the heart of Port Credit Village. Bright with floor-to-ceiling windows and a private balcony where BBQs are permitted. Features 2 bedrooms, 1 full bathroom, a modern kitchen with bar seating and ample storage, in-suite laundry, and no carpet throughout. Includes 2 underground parking spots and 1 locker. Building offers fitness room and party room.Enjoy the lakefront lifestyle. right on Lakeshore Blvd, steps to the marina, trails, shops, cafés, restaurants, and year-round events. Walk to Port Credit GO and minutes to the QEW for quick access to Toronto. (id:41954)
212 - 1460 Bishops Gate
Oakville (Ga Glen Abbey), Ontario
3 Bedrooms! 2 Parking Spots! Beautifully Updated! Discover this 1,348 sqft executive style condo featuring an intelligently designed floorplan in prestigious Glen Abbey, home to some of the province's top-ranked schools. This unit features a modern kitchen showcasing a quartz countertop with matching quartz backsplash, sleek cabinetry, and a walkout garden door to a private balcony, perfect for morning coffee or evening relaxation. The open-concept kitchen and living areas are enhanced with upgraded LED lighting fixtures, creating a bright, contemporary atmosphere. The updated primary ensuite features a quartz vanity and elegant finishes, while two additional bedrooms provide flexibility for family, guests or a home office. With ample storage and a thoughtful layout, every inch has been maximized for modern living. Thoughtful upgrades like elegant wall sconces, zebra-style blinds, and sleek black interior doors enhance the home's modern design and ensure a truly move-in ready experience. Residences of this distinguished neighbourhood enjoy proximity to trails, parks, shopping, transit and the iconic Glen Abbey Golf Course. A perfect combination of space, style, and location. Don't miss this rare opportunity to own a 3 Bedroom, 2 Parking spot condo that is ideal for families or professionals seeking the best of Oakville living! *Some images in this listing have been virtually staged. (id:41954)
