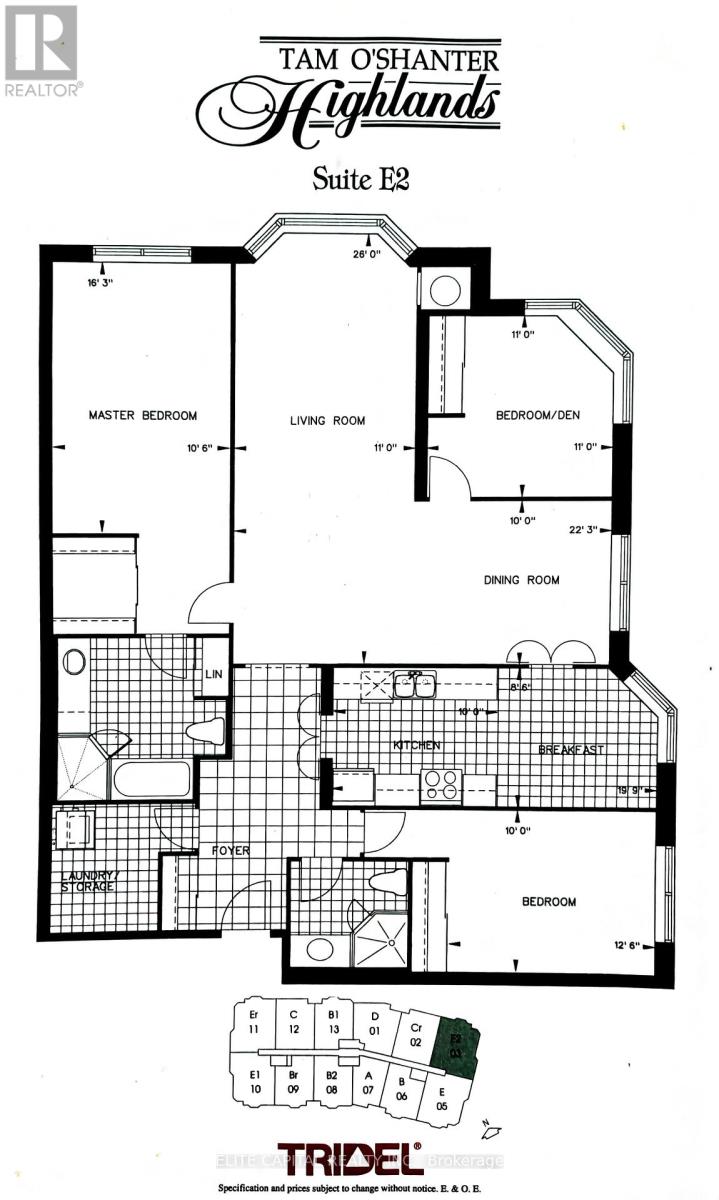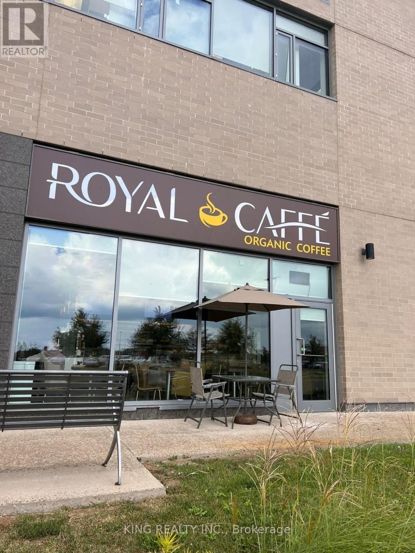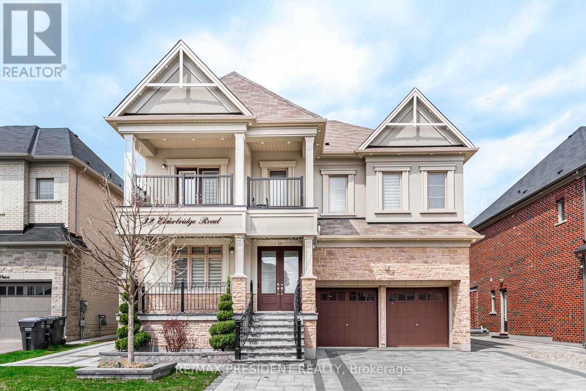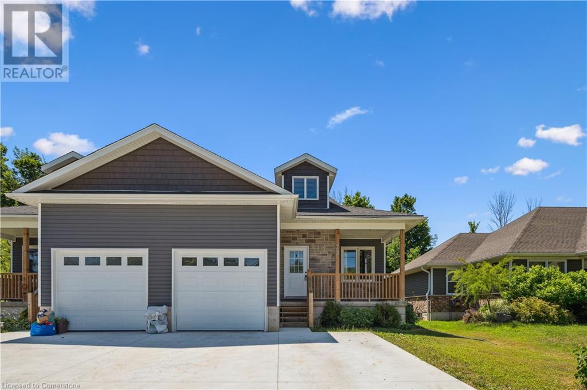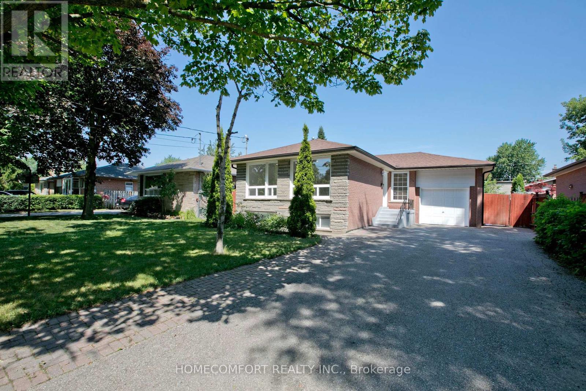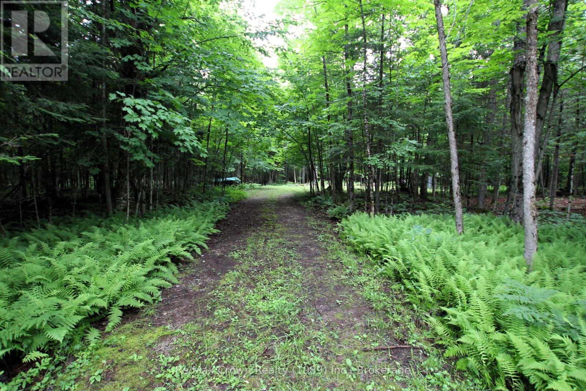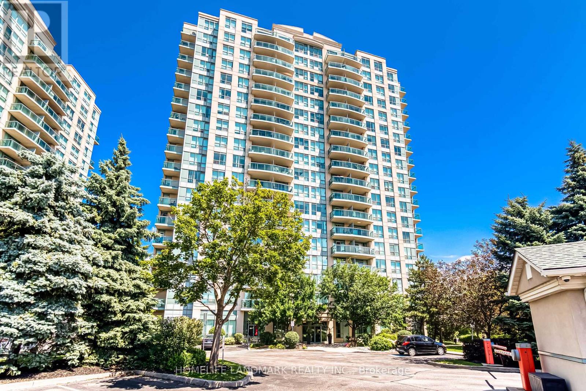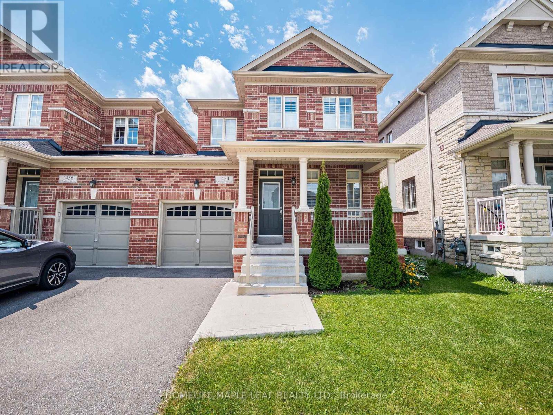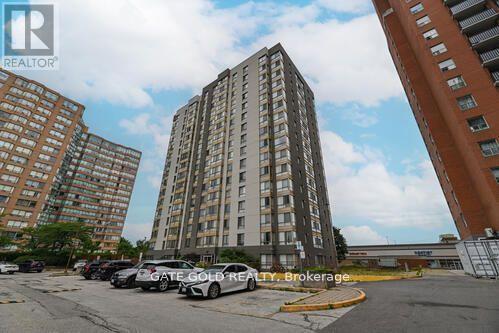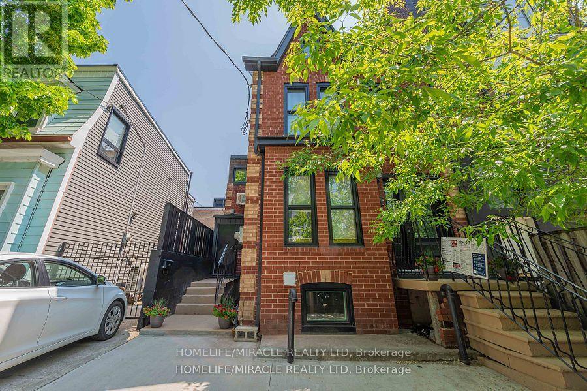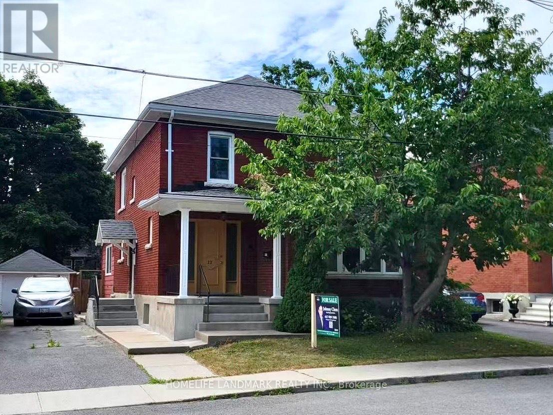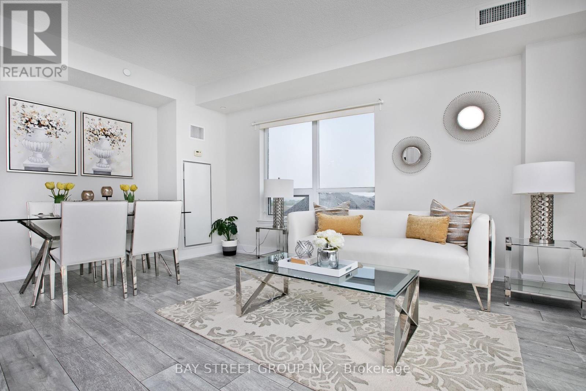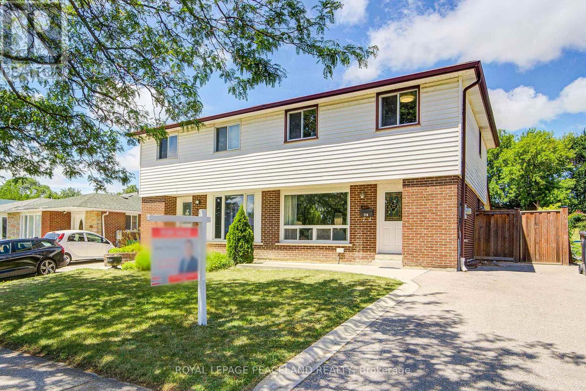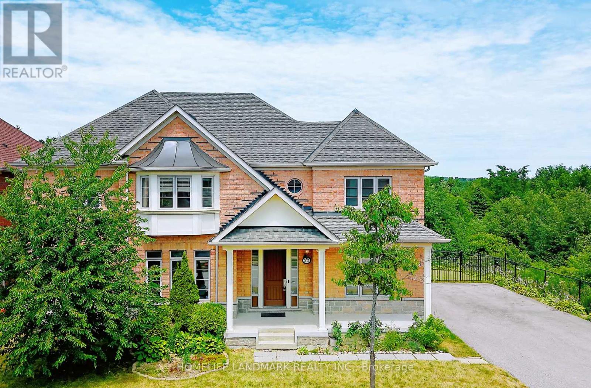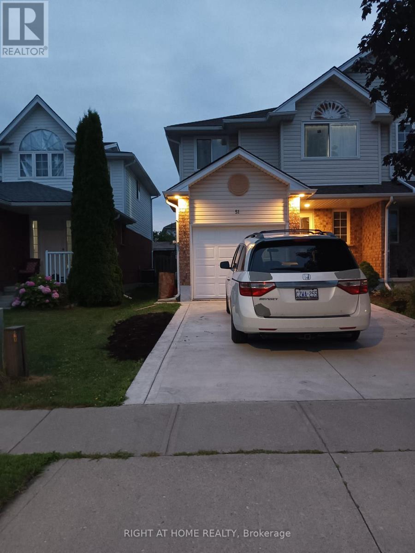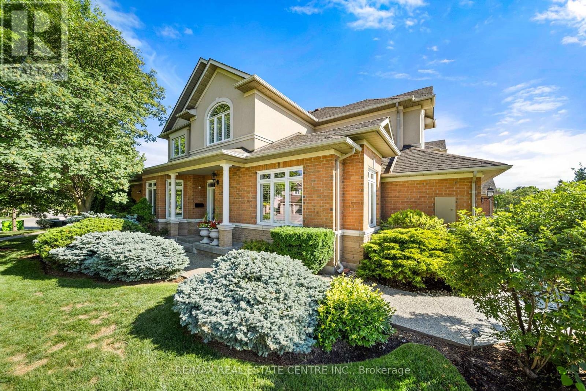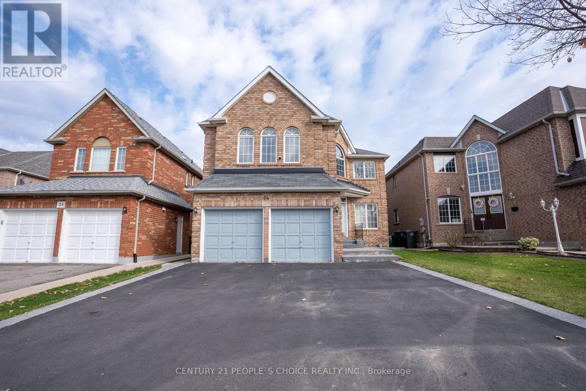802 - 350 Red Maple Road
Richmond Hill (Langstaff), Ontario
MOVE IN READY,350 Red Maple Road, unit 802 a beautifully maintained 1 Bedroom+Den Suite in the highly sought-after Vineyards Gated Community. This bright and spacious suite is surrounded by unmatched amenities including an indoor swimming pool, jacuzzi, sauna, two fully equipped exercise rooms, tennis court, mini putt golf green, billiards room, theatre room, and community BBQs on the main floor patio. Residents benefit from 24/7 gatehouse security, a mail room located on the main floor and access to guest suites and party rooms in each building. A perfect blend of comfort, convenience, and resort-style living in the heart of Richmond Hill THE INCREDIBLE UPGRADES AND HIGHLIGHTS OF THIS UNIT INCLUDE 9 foot ceilings (not all floors have this ceiling height)BRAND NEW PLUMBING (KITEC COMPLETELY REMOVED AND REPLACED), brand new stainless steel fridge (3 weeks, never been used), brand new stainless steel stove (3 weeks, never been used), hood fan and microwave only 4 years old, luxury vinyl flooring (2 years), under counter mounted kitchen sink, new kitchen light fixture (3 weeks old, LED)dining room features a chandelier (LED bulbs) bathroom vanity light (3 weeks old, LED)refinished bathtub (3 weeks old, never been used since refurbished), new Moen shower head (3 weeks old never been used)2 safety grab bars in shower, newer bathroom vanity, newer bathroom marble countertop with chrome faucet, newer toilet (1 year old) newer upgraded washer & dryer , front hall closet with quality closet organizer, bedroom closet includes mirrored doors and quality closet organizers/dividers, freshly painted walls (3 weeks old)freshly painted doors and all trim (3 weeks old)upgraded baseboards, all closet interiors are fully painted including the ceilings and baseboards, one of the best parking spots available, immediately across from the entrance door to the elevator hallway, Storage locker is located very close to the parking and elevator, Unit is away from garbage room/shute on 8th Fl (id:41954)
1115 - 1 Jarvis Street
Hamilton (Beasley), Ontario
Welcome to 1 Jarvis Street . Where Style Meets Convenience.Your search for the perfect home ends here. Situated in one of Hamiltons most desirable neighborhoods, this beautifully designed 1-bedroom, 1-bathroom unit offers the ideal blend of modern living and urban accessibility.Enjoy effortless access to major routes including HWY 403, QEW, and Red Hill Valley Parkway, as well as West Harbour and Hamilton GO Stations. Youre just steps away from vibrant cafes, restaurants, parks, and everyday essentials.Inside, the open-concept layout showcases modern finishes with smooth ceilings, faux hardwood flooring, and a spacious private balconyperfect for relaxing or entertaining. The sleek kitchen features built-in stainless steel appliances and ample cabinetry, creating a stylish and functional culinary space.This exceptional unit is ready for first time home buyers/investors who appreciates quality, comfort, and the opportunity to make this contemporary space their own. (id:41954)
2603 - 228 Bonis Avenue
Toronto (Tam O'shanter-Sullivan), Ontario
Location! Location! Tridel Luxury Condo at Tam OShanter Highlands. Rarely offered 3-bedroom corner unit with a stunning view of the golf course. In unbelievable (like new) condition! You have to see it to believe it. This home has been rarely lived in and is ready for its first full time occupants. Mins. to 401, steps to public transit TTC, banks, shopping Agincourt Mall, Walmart, No Frills, rec./community centre. Close to library, school, and park with walking trail. Building amenities include indoor pool, guest suites, gym, party room/meeting room, sauna, and visitor parking. (id:41954)
113 - 1837 Eglinton Avenue E
Toronto (Victoria Village), Ontario
Welcome to your Bright & Spacious Open Concept 2-Bdrm, 2 bath Home in Victoria Village! Walk-Out To a Private Terrace Great For Bbqing and outdoor living. High Ceilings, Freshly Painted and New Vinyl flooring Throughout. Tiled Kitchen floor, with subway tile backsplash, Granite Counters, Breakfast Bar and stainless steel appliances. Generous Primary bed W/Ensuite 4-Pc Bath and walk in closet. Unit comes with 2 parking spots a locker and and in-suite laundry. No Stairs In This Unit. Vic Park bus stop and Eglinton (future LRT) stops just outside your door. Shopping galore, Parks & Schools within walking distance making Victoria Village a family-friendly neighbourhood. (id:41954)
7 Legendary Circle
Brampton (Bram West), Ontario
In established Brampton West district, neighbouring historic + bustling downtown corridor. Rare+ desirable extra deep lot, easily accommodates 10 parking spots + backyard oasis. Beautiful, open concept layout includes 4+1 bedrooms, 5 bathrooms + finished basement ($2,000 M2M tenant willing to stay). Hardwood floors, pot lights + feature walls throughout main floor living areas. Double-sided fireplace between living room w/ coffered ceiling + family room w/ 2 story vaulted ceiling. Chef-style kitchen prioritizes functionality + efficiency w/ granite countertops, barstool island, high-end S/S appliances, under cabinet lighting, a pantry, ample cupboard/storage space, + convenient coffee bar flanked by additional pantry units. Opens to expansive backyard deck housing a gazebo, built-in beverage station + jacuzzi (extra). Recently renovated light-filled basement includes separate door, pot lights throughout, built-in bar and storage, bedroom + 3-piece bath. Enjoy the well-appointed space + flexibility the unique lot +home offers. Minutes to highway 407 & 401, public transport, Streetsville Glen Golf Club, parks, shopping, restaurants & Major job district. (id:41954)
107 - 3075 Hospital Gate
Oakville (Nw Northwest), Ontario
Location Location!! Rare Opportunity to own cafe located in Oakville in the hospital gate. 1096 Sqft Turnkey Ready, business It promises not just a thriving business but a lifestyle enmeshed in a community famed, fully renovated, Low Rent of 3000 inc TMI n HST, includes utilities, lease 3 plus 5. Cafe/ Sandwiches perfect for a new start up business be your own BOSS! A lot of potential for owner operator. (id:41954)
32 Elderbridge Road
Brampton (Toronto Gore Rural Estate), Ontario
Welcome to your dream homenestled on a premium 55.12 x 90.22-foot lot in a quiet, family-friendly neighborhood, this stunning 7-bedrooms, 7-bathrooms residence offers the perfect blend of elegance, warmth, and modern comfort. Built in 2018 with over $400,000 in high-end upgrades, this home is a true masterpiece designed for both luxurious living and effortless entertaining. As you step inside, you're greeted by soaring 10-foot ceilings on the main floor that immediately create a sense of grandeur and spaciousness. Natural light pours in through large windows, enhancing the open-concept layout and drawing attention to the exquisite craftsmanship throughout. Engineered hardwood flooring flows seamlessly from room to room, complemented by warm neutral tones, 8-foot doors, and timeless cast iron railings that bring both style and sophistication. The stainless steel KitchenAid appliances, a professional-grade stove, built-in refrigerator, and a massive granite island that invites casual dining and family gatherings. Whether you're preparing meals or entertaining guests, this space is as functional as it is beautiful open concept. Upstairs and in both finished basements, 9-foot ceilings continue the feeling of spaciousness and comfort. Each of the generously-sized bedrooms offers plenty of space and privacy, while the bathrooms are luxuriously finished with modern fixtures and quality materials. Downstairs two bedrooms the legal basement suite has a separate walk-up entrance at back, a full kitchen, laundry, and a modern bathroom perfect as an income-generating rental or private space for extended family. An additional self-contained unit with a full bathroom makes for an ideal guest suite or in-law accommodation .Located just minutes from major highways, top-rated schools, and popular shopping malls, this home combines convenience with peaceful suburban living. Its more than a house its a place to build memories, entertain in style, and truly feel at home. (id:41954)
36 - 79 Elder Avenue
Toronto (Long Branch), Ontario
Calling all working professionals and young families! Discover this standout 3-bedroom townhouse nestled in the heart of Long Branch! Just a short stroll from the shores of Lake Ontario, this home offers unparalleled access to scenic waterfront trails, parks, and convenient public transit options, including the Long Branch GO Station and TTC streetcar loop. Step inside to find a pristinely maintained Dunpar Home (2020) with strategically placed skylights throughout. The open-concept kitchen, living and dining room includes hardwood floors crown moulding and pot lights. The kitchen is a culinary enthusiast's dream, featuring granite countertops, a spacious pantry, a gas stove, and under mount lighting. The living room is centered around a gas fireplace that is perfect for cozy evenings. You'll love the primary bedroom, which offers a generous walk-in closet and a walk out balcony. The highlight of this home is the expansive rooftop terrace! Your private oasis in the sky! Equipped with a gas line and water access, it's the perfect spot for entertaining or unwinding under the stars. Additional upgrades include granite countertops in all bathrooms, a roughed-in central vacuum system, and a convenient car lift in the garage which allows for 2 parking spaces. This townhouse seamlessly blends style, comfort, and functionality, all within a vibrant lakeside community. (id:41954)
22 Ann Street South Street S
Clifford, Ontario
A great opportunity for a first time home buyer to enter the market, or for retirees to downsize. This vibrant community has lots to offer all, within easy commuting distance to schools and many Minto facilities. Your new home consists of of a 1154 sq ft main floor with 9ft ceilings, 3 bedrooms, kitchen with granite countertops. A main floor laundry room with stackable's as well as hardwood and ceramic floors throughout. The basement, currently unfinished boasts another 1154sq ft footprint with fire code compliant windows, rough in for bathroom/laundry room and a 200 amp panel. The garage is a good size and there is a new concrete driveway was installed in 2024. (id:41954)
435 Taylor Mills Drive S
Richmond Hill (Crosby), Ontario
Top Ranked School Zone - Bayview Secondary School; Separate Entrance to the Self-contained Finished Basement, ideal for in-law suite or rental unit; Main Floor: New Kitchen(2025, New Cabinets, New Quartz Countertop & Backsplash, New Fridge, New Dishwasher, New Range Hood); New washroom; Basement: Newer Kitchen/Washroom; Smooth Ceilings with Pot Lights Throughout Main and Basement; No Sidewalk - Spacious driveway that fits up to 6 vehicles; Steps away from Go Train and Public Transit; Close to major shopping such as Walmart, Costco and grocery stores; Prime lot size: 53x100 ft; Hot Water Tank is owned - no rental fee (id:41954)
808 - 2910 Highway 7 Road W
Vaughan (Concord), Ontario
*Super Rare Gem*. It Is One of The Biggest Units in The Building. This Gorgeous Unit Boasts Approximately 1200 Square Feet of Living Spaces! An ideal home designed for a large family; Suite Features an Open Concept Living Dining Rooms with Lots Sunlight Coming Through from The East. 9 Foot Floor to Ceiling Windows That Provide Spectacular 360 Views of The City. Laminate Floors Throughout. Spacious Gourmet Kitchen That Is Larger Than a Typical Kitchen of a House - Features Stainless Steel Appliances, Granite Counters, Breakfast Bar and Lots of Cabinet and Counter Spaces. Brand New Light Fixtures, New Automatic Zebra Blinds. 2 Large Bedrooms with Renovated Master Ensuite and Walk in Closet. A Spacious Den That Can Be an Office or Guest Room. **Parking and Locker Combination** (A Large Locker Room That Connects to The Parking Spot - Very Convenient - See Photo). State Of the Art Amenities with Concierge, Sauna, Swimming Pool, Party Room, Gym and Yoga Room. Mixed-use property with main floor commercial space featuring Niagara University, pharmacy, convenient store, hair salon, restaurants and coffee shop with direct access from the main lobby. An excellent income-generating property with strong rental potential. 5-minute walk to Vaughan Downtown which includes Walmart, local restaurants, Major Banks, Buca Restaurant and KPMG with over 500 employees, Vaughan Subway Station just 2 stops to York University and 40 minutes to Union Station. Proximity To Highway 400, E.T.R. 407. Vaughan Mills. B.B.Q.'S And Pets Allowed. Shows 10++ (id:41954)
502 - 32 Trolley Crescent
Toronto (Moss Park), Ontario
Welcome To Award Winning River City 2-Modern, This Is A Fabulous One Bedroom Loft. Designed With Floor-To-Ceiling Windows To Enjoy The Sunshine & Views, Exposed 9 Ft Concrete Ceiling. Walking Distance To The Distillery District, St. Lawrence Market, Restaurants, 23 Acres Of Parks And Trails. Amenities Within The Building Include Party Room, Gym, Media Room, Guest Services, Outdoor Pool, Grill And Sun Deck. (id:41954)
0 Pilgers Road
Nipissing, Ontario
Discover the perfect blend of privacy and natural beauty on this nearly 10-acre level lot. A driveway isalready in place, along with a dug well and a cleared building site, making it ideal for your dream home or apeaceful camping getaway. Nestled on a quiet country road, this serene property is surrounded by maturetrees and abundant wldlife. Hydro is close by for added convenience. Don't miss this opportunity to own aslice of nature's paradise. Only 35 minutes to North Bay or 3 hours from the GTA! (id:41954)
51 - 126 Belmont Drive
London South (South O), Ontario
Welcome to 51-126 Belmont Drive, a well-maintained 3-bedroom, 2-bathroom townhome in a desirable south London location. TURN KEY, MOVE IN READY! The main floor features a bright living room, dining area, functional kitchen, and convenient 2-piece bathroom. enjoy cold winter evenings by the gas fireplace in your main floor livingroom, ideal for entertaining. Upstairs offers three spacious bedrooms and a full 4-piece bathroom. The finished lower level includes a large family room, perfect for entertaining or relaxing. Recent updates include furnace & A/C (2024), hot water tank (2024), dish washer, stove, fridge, washer and dryer (2024). Dedicated parking for the unit and ample visitor parking. Located close to shopping, transit, schools, and parks, this home is ideal for first-time buyers, families, or downsizers. (id:41954)
908 - 2545 Erin Centre Boulevard
Mississauga (Central Erin Mills), Ontario
Unbeatable Location ! Best Value ! Two Premium Parking Spots ! Steps To Top Ranked John Fraser High School ,Gonzaga High Schools.The Best School District in Mississauga, Across From Vibrant Erin Mills Town Centre . Beautiful View From South West Facing Balcony And Bedrooms.Lots Of Natural Light .Minutes to Public Transit, HighWay 403/407/401, Go Train,Restaurants, Loblaws, Nations, Longo's, Walmart, Library, Community Centre, Credit Valley Hospital. Upgraded Open Concept Kitchen With Breakfast Bar, Stainless Steel Appliances and Quartz Kitchen Counter Top . Newer Laminate Floor. Carpet Free Throughout. Freshly Painted, 2 Full Baths, In-suite Laundry . Double Mirrored Closet In Foyer Area, One Large Locker. Gas Bbq Hookup. Bus To UTM. Building Features Indoor Pool And Gym, Extensive Recreational Facilities.Heat, Hydro,Water Included In Maintenance Fee. Lots Of Visitor Parking.24 Hours Gated Security.Property Has Been Partially Virtually Staged. This location Is Close To Everything You Need! (id:41954)
2507 - 7890 Jane Street
Vaughan (Vaughan Corporate Centre), Ontario
Welcome to Transit City Living! Step into luxury in this stunning 1+1 bedroom, 2-bathroom condo perched on the 25th floor of a modern high-rise at Vaughan Metropolitan Centre. Enjoy unobstructed north-facing views from your private balcony perfect for morning coffee or evening unwinding. The open-concept layout features a spacious den that can easily function as a second bedroom or home office. The sleek kitchen is equipped with built-in appliances and quartz countertops. Floor-to-ceiling windows flood the space with natural light. Primary bedroom offers an ensuite and ample closet space.Located just steps from the VMC Subway Station, you're minutes from downtown Toronto and surrounded by restaurants, shopping, and entertainment. Exceptional building amenities include 24-hour concierge, gym, party room, and more.Perfect for first-time buyers, investors, or young professionals. Don't miss this opportunity to own in one of Vaughans most sought-after communities! (id:41954)
5206 - 395 Bloor Street E
Toronto (North St. James Town), Ontario
Welcome to this bright sun-filled and spacious 1-bedroom plus den suite at the Hotel Residences - Rosedale On Bloor. This unit offers breathtaking panoramic unobstructed views of the Toronto skyline. Inside, you'll find soaring 10-foot ceilings, floor-to-ceiling windows and walk-out balcony. The large bedroom features ample closet space, while the modern kitchen is equipped with top-of-the-line stainless steel appliances, quartz countertops, and a stylish backsplash. The spa-like bathroom adds an extra touch of elegance to this beautiful suite. Meticulously maintained, this residence is a true gem. Located in the heart of the coveted Rosedale neighborhood, right by the Subway Station, you are steps away from Yonge/Bloor, Yorkville, and major shopping, dining and entertainment destinations. With quick access to UofT, high-end boutiques, supermarkets, and the DVP, this location offers both convenience and luxury. come see it and make this incredible suite your home today (id:41954)
609 - 18 Graydon Hall Drive
Toronto (Parkwoods-Donalda), Ontario
Tridel Built/Well Maintained approx 800 sq ft 2 Bedrooms & 2 Bathrooms Corner Unit W/Balcony. Never Rented. Unobstructed Se View. 9Ft Ceiling. Granite/Quartz Kitchen Counter, Upgraded Appliances, Parking & Locker, Laminate Flooring Throughout. Large Windows. Just Moments Away From Fairview Mall And Shops On Don Mills Offering A Host Of Restaurants, Entertainment & Shops. Close Proximity To Don Mills Subway Stn, Ttc,Easy Access To HWYS 401, 404 & Dvp. Building Amenities Include 24Hr Concierge, Fitness Studio, Party Room, Theatre Room, Steam Rm Etc. (id:41954)
6199 Arad Street
Niagara Falls (Arad/fallsview), Ontario
Attention first time buyers, investors, Modern! This charming corner bungalow has been completely renovation with high quality and modern upgrades. New exterior Vinyl Siding. Features a renovated kitchen and s/s kitchen appliances. Large eat-in kitchen w/ brand new 2 by 2 porcelain tiles making the space very luxurious. Open concept floor plan allows for great space in living room & kitchen, making it an entertainer's dream. Renovated modern wood flooring. Very closes to plazas, park and community center's. Walking distance to transit. Close to Costco, banks and Hwy. Must See!! (id:41954)
41 Stalbridge Avenue
Brampton (Fletcher's Creek South), Ontario
LOCATION ALERT:Close To Sheridan. Detached home with finished basement, with Separate Entrance and Kitchen.Perfect for First-Time Buyers and Investors. This Could Be The One! Priced To Sell! Affordable, Well-Cared Home Located @ Border Of Brampton/Mississauga. Great Curb Appeal. Eat-in kitchen with stainless steel appliances, Granite, Ceramics, and Backsplash. Walk out to a fenced yard and concrete patio. No carpet in the whole house. California Shutters, Tastefully Decorated. (id:41954)
998 Trailsview Avenue
Cobourg, Ontario
*Virtual Tour* Welcome To Cobourg Trails, A Master-Planned Community Known For Its Blend Of Natural Beauty & Modern Living. Experience Refined Living, Built By Tribute, The Tulip Model - Elevation A, Four Bdrm, Four Bthrm, Detached Home, Backs Onto Greenspace & A Pond, Showcases A Perfect Fusion Of Elegance & Functionality. The Bright, Open-Concept Layout Is Enhanced By Open To Above Foyer, Rich Hardwood Flooring Throughout, Upgraded Lighting & Raised Archways. This Modern Kitchen Features Warm Wood Cabinetry Paired W/ Sleek White Silestone Countertops, Creating A Clean & Modern Aesthetic. A Spacious Central Island Offers Additional Seating, Ideal For Casual Dining Or Entertaining Guests. The S/S Appliances, Including A Dbl-Door Fridge & Gas Range, Add Both Function & Style. Additional Features Include A Custom Black Range Hood & Servery. Step Into The Primary Bdrm, Accessed Through Dbl Doors & Discover A Sanctuary Of Comfort Featuring His-&-Hers Closets For Effortless Organization. The Show Stopping Five Piece Ensuite Pampers W/ Dbl Sinks, A Frameless Glass Shower & A Separate Soaker Tub, Your Own Spa Retreat To Start & End The Day In Style. The W/O Partially Finished Bsmt Offers Incredible Potential, Whether For A Cozy Family Lounge, Guest Suite Or Stylish Entertainment Area - All Overlooking A Peaceful Green Space For Ultimate Privacy & Connection To Nature. Residents Enjoy Proximity To Parks, Playgrounds & Walking Trails, Including The Scenic Cobourg Conservation Area, Cobourg Beach, Hwy 401 & Many More. Local Schools, Restaurants, Shops & Public Transit Are All W/In Reach, Supporting A Balanced & Connected Lifestyle. (id:41954)
1454 Chretien Street
Milton (Fo Ford), Ontario
Awesome Location in Milton! Feels Like a Detached!2018 Built | All-Brick | 3+1 Bedrooms | 4 Bathrooms Welcome to this stunning, move-in-ready home nestled in one of Miltons most sought-after neighborhoods! This beautiful property looks and feels like a detached home only linked by the garage offering exceptional privacy and curb appeal. Key Features: Spacious & Bright Layout Thoughtfully designed open-concept floor plan perfect for comfortable livingSeparate Living & Family Rooms Ideal for entertaining guests and daily family lifeModern Kitchen Equipped with stainless steel appliances, center island, and breakfast barElegant Interior Finishes Features dark oak staircase and hardwood floors throughout the main levelSun-Filled Living & Dining Area Combined space with large windows and abundant natural lightCozy Family Room Includes a gas fireplace and overlooks the backyardBackyard Patio Great for BBQs and outdoor seating, perfect for summer entertainingLarge Primary Bedroom Includes a walk-in closet and a luxurious 4-piece ensuite bathroomBrand-New Finished Basement Offers a spacious bedroom, open-concept living space, and a 3-piece bathroom Prime Milton LocationLocated near top-rated schools, beautiful parks, shopping centers, and easy access to public transit. (id:41954)
148 Mountainberry Road
Brampton (Sandringham-Wellington), Ontario
**2 Unit Dwelling Legal Basement**. Welcome to 148 Mountainberry Rd. Luxury Living in Springdale. This 40* by 109* Feet Premium Corner Lot One of Biggest Semi-Detached Home Boosts 1873 Sqft MPAC of Living Space Above Ground. Inside You Get Office Space, Separate Living & Separate Family Rooms. White Kitchen Have Quartz Counter Tops With S/S Appliances. Huge New Windows For Ample of Day Light Thru Whole Day. Upstairs Have 3 Spacious Bedrooms & Laundry on 2nd Floor. 1 Bedrooms Legal Basement Apartment With Separate Side Door & Separate Laundry for Extra Income. Backyard Features Huge Deck for Entertainment & 50* feet wide Yard From Back. Extended Driveway With 4 Car Parking Outside.This Home Have Everything You Need to Start. (id:41954)
706 - 2470 Eglinton Avenue W
Toronto (Beechborough-Greenbrook), Ontario
Move In Ready Condo, Don't Miss This Opportunity To Own This 2 Bedrooms Plus Den And 2 Washrooms For Complete Privacy, Bright And Spacious Unit, Location, Location, Steps To New L.R.T Transit Hub. Convenient Location. Walking Distance To Amenities. With Open Concept Living/Dining. Ensuite Laundry, Walk-In Closet In Master Bedroom. Large Living Room Window With Unobstructed City Views. Shows Well! Very Clean & Tidy, Spotless Unit. Condo Fees Includes Water, Hydro, Heating, A/C. Priced To Sell - bring your offer. (id:41954)
1105 - 27 Mcmahon Drive
Toronto (Bayview Village), Ontario
**Ideal for first-time buyers or investors! Don't miss this opportunity! & Stylish 1-Bedroom Condo with Parking & Locker at SAISONS by Concord. Just Steps to Sheppard Subway! Welcome to this elegantly designed, nearly-new 1-bedroom condo in the heart of the vibrant Concord Park Place community. South-facing with plenty of natural light, this functional layout offers 9-ft ceilings, a spacious living area, and no wasted space.The modern kitchen features premium Miele appliances and quartz countertops. Your spa-inspired bathroom comes with an oversized mirrored medicine cabinet for extra storage. The bedroom offers wall-to-wall closets with built-in organizers.Enjoy access to Concords 80,000 sq. ft. Mega Club with state-of-the-art amenities: fitness & yoga studios, basketball, volleyball, and badminton courts, tennis court, indoor pool, sauna, whirlpool, ballroom, piano lounge, wine lounge, EV-ready visitor parking & more! Unbeatable location for both transit riders and drivers just steps to Bessarion & Leslie subway stations, Toronto Public Library, North Yorks largest community centre, an 8-acre park with soccer field, Aisle 24 grocery, Starbucks, restaurants, Canadian Tire & IKEA.Minutes to Bayview Village Shopping Centre, YMCA, North York General Hospital, Betty Sutherland Trail, East Don Parkland, Oriole GO Station, and easy access to Hwy 401/404 & Downtown Toronto. (id:41954)
1 Givins Street
Toronto (Trinity-Bellwoods), Ontario
Spacious, Great Central Location In Toronto, Great Investment Opportunity. Legal Triplex With Amazing Layout, 3 Separate Units With Own Hydro Meters & Separate Entrances, Lower Unit Is Completely Newly Built. All 3 Apartments Upper 3-bedroom Apartment, 2-Bedroom Apartment On Main Floor And 2 Bedroom Room On Lower Floor Are Rented. Possibility Of Upper Tenant To Go If needed. Walking Distance To Banks, Shops, Elementary School, TTC And Most Amenities. Well known, Safe And Quiet Trinity- Bellwood's Neighborhood. Huge Renovation Has Been Done Throughout The Property. Nice Size Terrace. Lots Of Natural Light. Large Windows There Is Hardwood Floor Under Vinyl Floor On The Main Apartment. 3 Bedroom Apartment Is Rented For $3700/- And Other Two Apartments Are Rented For $2500/- Monthly Each. For Renovation Total Cost, Rented Income and Expense , See The Attachments. Seeing is believing. (id:41954)
22 Traymoor Street
Kingston (Central City East), Ontario
Location, Location!!! Welcome to 22 Traymoor St. This three bedroom and three bathroom family home in a prestigious downtown Kingston near Queen University. The main floor boasts a large living room dining room area with gleaming hardwood floors and bright sunshine, a new modern kitchen( 2024) with plenty of counter space and cabinetry. Large family room with renovated full bathroom and fireplace has potential to be converted to a main floor master bedroom. New patio door leads to a private spacious and fenced backyard. The second levels host a spacious primary bedroom with lots of sun and an ensuite bathroom, two other generous sized bedrooms and one fully renovated 3-piece bathroom. Lower level has a large laundry room and ample storage space. A few other notable updates include a Furnace, A/C and hot water tank (2021). This home is steps away from Winston Churchill Public School, within a short walk to Queen's University, the Isabel Bader Centre, the Gord Downie Pier & Breakwater Park, and beautiful downtown Kingston. This lovely property is a must see! (id:41954)
528 - 540 Bur Oak Avenue
Markham (Berczy), Ontario
Welcome to Unit 528, a truly stunning and rarely offered corner suite in the highly desirable Berczy Community! Step inside to a bright, spacious interior spanning 1005 sqft, enhanced by soaring 9-foot ceilings and updated lighting fixtures. Oversized windows flood the space with natural light, complementing a highly functional, waste-free layout. The modern kitchen is a chef's delight, boasting stainless steel appliances, a sleek rangehood, upgraded cabinetry, and elegant quartz countertops. Designed for optimal privacy and comfort, this unit features a thoughtful split two-bedroom layout. Both bedrooms are generously sized, offering smooth ceilings, large windows, and an exceptionally spacious locker complete with an organizer. A separate den provides the perfect versatile space for a dedicated home office or a tranquil reading nook. This unit is in absolutely move-in ready condition! Benefit from being in a top-tier school zone, featuring Stonebridge P.S. and Pierre Elliot Trudeau H.S. Enjoy the perks of a well-managed building with exceptional amenities including: a dedicated concierge, rooftop terrace with lounge and BBQ area, a party room, sauna, fitness room, and even a golf simulator. The location offers superb convenience: with a bus stop at your doorstep, a vibrant shopping plaza directly across the street (featuring groceries, restaurants, a cafe, and bank), and just minutes to the Go Station and Markville Mall. Don't miss the opportunity to experience this exceptional property! (id:41954)
112 Weslock Crescent
Aurora, Ontario
Welcome to this Perfect 4 bedooms plus Den Detached house, boosts Appx. 3,000 sq ft., 2 story high grand foyer. Hardwood Floor thru out. Bright and spacious office can be used as an extra bedroom. Granite kitchen opens to family room w/ fireplace. Upstairs features 4 good size bedrooms, all with ensuite bathroom access. Laundry w/ wash sink on 2nd floor. Direct access to double garage. Mins to Hwy 404, Go station, Supermarket etc.. Don't miss your chance to this very well priced beautiful Family Home in the Prestigious Neighbourhood. (id:41954)
614 - 650 Sheppard Avenue E
Toronto (Bayview Village), Ontario
BRIGHY AND CLEAN UNIT,WALK TO SUBWAY,BAYVIEW VILLAGE , RESTAURANTS, MINUTES TO HWY 401, WALK TO COMMUNITY CENTR, YMCA, HARDWOOD FLOOR (id:41954)
903 - 575 Bloor Street E
Toronto (North St. James Town), Ontario
Spacious 2 BR+2WR open concept. 911 sq ft. + 115 sf Balcony built by Tridel, (2022) within walking distance to CastleFrank and Sherbourne Subway Stations. Open concept and Bright Interior with Floor-to-Ceiling Windows. Overview to fantastic unobstructed view of Rosedale Valley Ravine from private balcony. This building is equipped with state of the art Gym, Indoor and outdoor pools, sauna and entertainment lounge. Located near Yorkville, brand name shops and top restaurants. Keyless entry and 24 hr security. The modern kitchen features high end appliances and quartz countertop. **EXTRAS** SS Fridge, Stove , Dishwasher, Full Sized Washer and Dryer. ******Included Underground Parking with R/I Electric outlet and Locker****** (id:41954)
718 Eaglemount Crescent
Mississauga (Erindale), Ontario
Fantastic opportunity to own a beautifully maintained semi-detached home in Mississauga 2 Storey Semi - Sitting On Huge 30' X 170' Private Lot. Freshly Painted. Doors & Windows Replaced. New Electrical Panel. Front And Side Patio/Concrete Curbs. Bsmt Bathroom. Walk To Schools, Bus Stop, Library, Close To U.T.M., Square One, Erindale 'Go'. (id:41954)
83 Page Avenue
Toronto (Bayview Village), Ontario
Nestled on a premium ravine lot in coveted Bayview Village, this move-in ready home offers peaceful nature views, modern updates, and endless potential. If you're seeking a turnkey residence with potential for your personal touches, this is a rare opportunity in one of Toronto's most desirable neighbourhoods. The main level features hardwood floors, a spacious living room with a wood-burning fireplace, and an updated kitchen with stainless steel appliances, sleek cabinetry, and stone countertops. The primary bedroom includes an ensuite, while two additional bedrooms offer flexibility for family or guests. Sliding glass doors lead to a large deck overlooking the ravine, perfect for indoor-outdoor living. The lower level offers parquet floors, a second fireplace, two more bedrooms, a full bath, and a walkout to the backyard, ideal for an in-law suite or extended living. A large laundry room with a sink and built-in cabinets adds convenience, while a two-car garage and sunroom enhance functionality and charm. Just minutes from top-rated schools, catchment address for Elkhorn PS, Bayview MS, and Earl Haig HS, Bayview Village Shopping Centre, parks, transit on Finch Ave connecting to the subway network, and major highways, this versatile property is ideal for families looking to create something truly special. (id:41954)
2405 - 15 Grenville Street
Toronto (Bay Street Corridor), Ontario
Welcome to 15 Grenville Street - a stylish high-rise condo located on the 24th floor at Yonge & Grenville in the heart of downtown Toronto. This modern unit offers a bright and functional layout with floor-to-ceiling windows, a sleek open-concept kitchen, and stunning city views. Live just steps from the University of Toronto, Toronto General Hospital, SickKids, Queens Park, and the subway station, making it ideal for students and professionals alike. Residents enjoy top-tier amenities including guest suites, outdoor BBQ area for summer gatherings, a fully equipped gym, party room, pool and table tennis room, theatre room, and a sound/music room everything you need for comfort and convenience in one of the city's most dynamic neighbourhoods. Water and heat are included in the maintenance fee, offering even more value and ease of living. (id:41954)
3302 - 120 Homewood Avenue
Toronto (North St. James Town), Ontario
Exceptional Location & Upscale Living!! Welcome to a stunning 1+1 bedroom condo at The Verve Condos, a prestigious Tridel development in St. James Town - just south of Rosedale and adjacent to the vibrant Cabbagetown. With a walk score of 98, a transit score of 88, and an impressive bike score of 99, city life has never been more convenient! **** Enjoy hotel-class amenities, including professional concierge / security services, a rooftop swimming pool with cabanas and sun deck, BBQ area, state-of-the-art fitness center, steam room, billiards & press room, a movie theatre, and a party room - all designed to make every day feel like a luxurious retreat. **** Inside the unit, the thoughtfully designed floor plan maximizes space, featuring an unobstructed north-west view from the juliette balcony, a spacious bedroom and den, exquisite granite countertop, a kitchen island, sleek black slide-in stove, black dishwasher, rangehood microwave, stainless steel fridge, no carpet throughout, and more!!!! **** Don't miss this incredible opportunity and experience the upscale lifestyle you've been looking for! (id:41954)
11 Georgina Street
Kitchener, Ontario
Welcome to 11 Georgina Street, a beautiful detached home in the sought-after Huron Park community of Kitchener! This spacious and well-maintained property features 4 generously sized bedrooms and 2 full bathrooms on the upper floor, along with a convenient upstairs laundry room. The open-concept main floor offers a modern kitchen with quartz countertops, stainless steel appliances, and a large island perfect for entertaining. The bright living and dining areas walk out to a private backyard, offering great outdoor potential. Located close to top-rated schools, scenic trails, parks, and all amenities with easy access to Highway 401, this move-in-ready home is perfect for growing families or professionals. Don’t miss your chance to own this exceptional property! (id:41954)
22 Nordic Lane
Whitchurch-Stouffville (Stouffville), Ontario
Welcome to this Charming 3-Storey Townhome in the Prime Baker Hill Community! Built in 2024 and nearly new, this move-in-ready home is nestled in a vibrant, family-friendly neighborhood known for its convenience and charm. Featuring 2 spacious bedrooms and 3 bathrooms, this beautifully upgraded townhome offers a comfortable open-concept layout with stylish finishes and abundant natural light, perfect for both relaxing and entertaining. Enjoy $$$$ spent on thoughtful upgrades, including: a modern kitchen with pot lights and sleek cabinetry; custom window blinds throughout; 200 AMP electrical service, ready for future EV charger installation; ENERGY STAR washer and dryer and water softening system. The primary bedroom boasts a private ensuite and a large walk-in closet, while the second bedroom is generously sized and conveniently located near a full bathroom. A stunning rooftop terrace provides a private outdoor retreat, ideal for morning coffee or entertaining guests. Additional highlights include a single-car garage and in-unit laundry for added convenience. Live steps from parks, schools, grocery stores, shops, restaurants, and pharmacies. Just minutes to the GO Train, community center, library, golf courses, major transit routes, and more. This is a perfect opportunity to own a stylish, low-maintenance home in a growing, well-connected neighborhood! (id:41954)
Main - 240 Etna Avenue
Oshawa (Central), Ontario
Welcome to this beautiful 3 bedroom home with In Law suite. (id:41954)
4052 Saint James Avenue
Niagara Falls (Morrison), Ontario
This Fully Updated 4+1 Bedroom, 2 Full Bathroom Home Offers Perfect Blend of Comfort, Convenience, and Modern Style. The HVAC System Has Been Completely Replaced, Ensuring Improved Airflow and Year-Round Climate Control. Brand-New Hardwood Flooring Throughout and A Fully Renovated Kitchen with New Cabinets, Countertops, And Stainless Brand-New Fridge, Stove and Dishwasher, Make This Home Move-In Ready. Washer(2024), Dryer(2024) Owned Hot Water Tank(2024), Furnace(2024), Air-Condition(2024).The Layout Includes Four Spacious Bedrooms Plus an Extra Bedroom in Basement, Ideal for A Home Office or Guest Suite. A Newly Paved Asphalt Driveway( 4 Parking Space). Newly Renovated Deep 1.5 Car Detached Garage with Big Yard. Located Just Minutes from The Highway Exit, Shopping Centers, And Excellent Schools, This Home Is Perfect for Families and Commuters Alike. Stylish, Functional, And Ideally Situated. Don't Miss This Opportunity! (id:41954)
257 Quebec Street Street
Clearview (Stayner), Ontario
Welcome to the neighborhood! 257 Quebec Street is a 5 year old, modern farmhouse-styled, semi-detached gem in beautiful Stayner. It boasts an open floor plan that invites gatherings to happen naturally...flowing easily from kitchen, to living room, to backyard deck. Come snuggle up by the living room gas fireplace, while you read your favorite book. The spacious dining room accommodates a table of eight, while a well-appointed kitchen with a large farmhouse sink helps make meal prep and clean-up feel enjoyable. Pour yourself a refreshing glass of filtered water, while you look out the large living room windows. The second floor, with its primary, second, and third bedrooms, separates the hustle and bustle of the main floor to allow you to retreat to peaceful rest. In the primary bedroom, you will have a special place to store all your outfits in the walk-in closet. The other two bedrooms have ample closet space, too. The main family bathroom contains a sleek, one-piece tub and shower surround. The basement features roughed-in plumbing for an additional bathroom, as well as a large space to develop in a way that suits your needs. There is also a spacious storage area for all your treasures, and further open space under the stairs for children to use their imagination for play! The single car garage has an automatic door opener with a good-sized and easily accessible mezzanine, to maximize usable space. A fenced-in backyard includes a playhouse and generous lot size for kids to run around and burn off some energy, while allowing Mom and Dad to enjoy relaxing on the raised deck. Permits to have an open firepit are only $10 per calendar year, so bring some marshmallows! All this home needs to make it complete is you...welcome home! (id:41954)
20 Kellogg Crescent
Richmond Hill (Oak Ridges), Ontario
Welcome to 20 Kellogg Cres! One of the largest and most upgraded models by Heathwood Homes, built in 2012 and a large backyard facing TWO-SIDED ravine with spectacular east and north views. This beautifully maintained home features a gourmet kitchen with premium cabinetry, upgraded stairwell with wrought iron pickets, partial finished basement, and an extended garage. Bright and spacious layout with oversized windows throughout. Ideally located just 5 minutes from both Aurora and Richmond Hill town centres. 8 minutes drive to both Lake Wilcox Park and King City Go Train station. A true gem you wont want to miss! (id:41954)
51 Hawkins Drive
Cambridge, Ontario
Gorgeous 4+1 Bedroom Home In Desirable North Galt On A Quiet Dead End Street! Renovated Top To Bottom. Furnace (2025), Upper Floor BR + WR Windows (2025), Upgraded Driveway (2023), Paint (2025), Hardwood Flooring On The Main And Upper Floors Along With New Laminate Floor In The Basement. Pot Lights In Basement And Main Floor. 4 Bedrooms On The Upper Floor, 2 Piece Washroom On The Main Floor, And A Full Bathroom In The Basement. The Rear Yard Is Fully Fenced, A Single Car Garage, And An Upgraded Driveway For 2 Vehicles. Very Close To Best Schools In The Area, Minutes To Shopping And The 401. This Home Is Ready For The Large Family To Just Move In! (id:41954)
73 Cabernet Road
Vaughan (Patterson), Ontario
Stunning Rarely Offered End-Unit Townhouse Nestled In One Of Vaughan's Most Sought After Communities-Thornhill Woods. Open Concept Luxurious Living Space, 9"Ceiling on Main Floor, Direct Grge Access, Spacious Eat-In Kitchen W/Upgd Extended Cabinets & Pantry, Granite Counters In Kitchen & Bthrms, 3 Large Principal Bdrms, Spectacular Private Backyard Oasis Retreat. Ready to move in & enjoy! (id:41954)
703 - 8960 Jane Street
Vaughan (Vellore Village), Ontario
Welcome to Charisma on the Park North Tower, a luxurious new condo built by Greenpark in the heart of Vaughan! This beautiful corner suite on the 7th floor offers a rare blend of space, functionality, and indoor-outdoor living, featuring 870 sq. ft. of interior space, a 105 sq. ft. balcony, and a massive 515 sq. ft. Open Terrace, totaling 1,490 sq. ft. of upscale (indoor-outdoor) living. The thoughtfully designed 2-bedroom, 3-bathroom layout includes TWO spacious bedrooms, each with its own 3-piece ensuite, plus a powder room, perfect for guests and everyday comfort. Enjoy 9-ft ceilings, floor-to-ceiling windows, and abundant natural light that creates a bright, airy ambiance. The chef-inspired kitchen boasts quartz countertops, a large center island, extended upper cabinetry, upgraded sink, and full-size stainless steel appliancesplus an electrical plug above the range for a future hood fan or microwave. The primary bedroom includes a walk-in closet and spa-like ensuite. A full-sized laundry room with stacked front-load washer and dryer adds convenience and functionality. Step outside to your private open terrace and balcony, ideal for entertaining, family gatherings, or enjoying panoramic views. Located on the same floor as the beautiful 7th-floor courtyard, offering enhanced privacy, peaceful greenery, and a tranquil escape from city life.This unit includes 1 premium parking spot and 1 locker. Enjoy 5-star amenities: outdoor pool, rooftop terrace, gym, yoga studio, pet spa, theatre room, billiards room, and more. Just steps to Vaughan Mills, TTC subway, restaurants, and Highways 400 & 407; your perfect urban retreat awaits. Don't miss this rare opportunity to own a penthouse-style suite with expansive outdoor space in one of Vaughans most coveted communities! (id:41954)
1107 - 8 The Esplanade
Toronto (Waterfront Communities), Ontario
Welcome to this stunning 2-bedroom corner suite at the renowned L Tower, ideally situated just steps from Union Station, St. Lawrence Market, and the Toronto waterfront. This bright and spacious unit offers one of the best layouts in the building, featuring floor-to-ceiling windows, nice kitchen, and sweeping city views. The intelligently designed split-bedroom floor plan provides privacy and functionality, perfect for both everyday living and entertaining. Enjoy top-tier, spa-inspired amenities including a fitness centre, indoor pool, sauna, and 24-hour concierge. A private corner unit with no attached neighbours, offering quiet luxury in the heart of downtown Torontoan exceptional opportunity not to be missed. (id:41954)
4165 Stonebridge Crescent
Burlington (Rose), Ontario
Premier End Unit Townhome in Prestigious Millcroft Golf Community. Welcome to Stonebridge Estates-an exclusive enclave in the heart of Millcroft. This rarely offered end unit townhome offers over 2,500 sq ft of beautifully designed living space and is perfect for those seeking a low-maintenance lifestyle without compromising on space or quality. Inside, you'll find a classic centre hall layout featuring a chefs kitchen with extended cabinetry, granite countertops, built-in appliances, a breakfast bar, and a sunny dinette with walkout to a private patio. The inviting living room showcases a gas fireplace and large windows that fill the space with natural light. A bonus main level den/family room offers the perfect retreat for reading, hobbies, or quiet relaxation. Ideal for hosting, the formal dining room is spacious enough for large family gatherings. A convenient main floor laundry room and powder room complete the main level. Upstairs, discover three generous bedrooms, including a luxurious primary suite with an oversized walk-in closet (complete with organizers) and a spa-like 5-piece ensuite featuring double sinks, a soaker tub, and separate shower. Notable upgrades and features include: Hardwood and ceramic flooring, California shutters throughout, Crown moulding & pot lights, Granite surfaces, Updated light fixtures, Double garage & double driveway, Reverse osmosis water system, Stone front porch (2020), Security system, Upgraded garage doors (2017), Aggregated/concrete walkways . . . and the list goes on. Enjoy peace of mind with exterior maintenance included in the condo fee-snow removal, lawn care, sprinklers, windows, roof, and more. Set in a quiet, beautifully landscaped community, this home is just minutes to parks, Millcroft Golf Course, top-rated schools, Tansley Rec Centre, shopping, restaurants, and highway access. A rare opportunity to own in one of Burlington's most sought-after neighbourhoods-a lifestyle in a peaceful, serene setting! (id:41954)
3 Hiram Road
Richmond Hill (Westbrook), Ontario
Welcome to this exquisite, custom-designed detached residence offering approximately 4,496 square feet of luxurious living space ( basement, main floor, second floor)nestled in a prime family-friendly neighborhood. Meticulously upgraded with over $700,000 in premium enhancements, this grand 4- bedroom, 5-bathroom home blends timeless elegance with modern convenience. Step into a thoughtfully designed interior featuring a gourmet custom kitchen equipped with Sub-Zero fridge, Wolf cooktop, Wolf wall oven and microwave, and a Bosch dishwasher. Entertain in style with a designer backyard oasis complete with a gas fireplace, built-in BBQ island, privacy wall, and a multi-zone sprinkler system. The spacious second floor offers four generously sized bedrooms and three full bathrooms, including custom-built his and hers walk-in closets. The fully finished basement includes a nanny suite with private bath, custom bar, and glass-door wine cellar perfect for hosting or unwinding. Enjoy year-round comfort with two separate heating and cooling systems, steam humidifier, and a whole-home water treatment system. Modern upgrades extend to windows, roof, electrical, and plumbing, ensuring peace of mind and efficiency. Additional luxury features include: Hansgrohe and Toto fixtures throughout, 72" linear gas fireplace with custom wall unit in the family room, Gas fireplace in basement, Built-in ceiling speakers (no amp), Custom cabinetry in all bathrooms and powder room, Two skylights, bringing in natural light, Pot lights throughout Central vacuum system, All custom window shades and light fixtures included. This elegant residence is a perfect blend of refined craftsmanship, top-tier appliances, and thoughtful upgrades ready for your family to call home. Please check out Virtual and 3D Tour!!!!!! (id:41954)
24 Tobosa Trail
Brampton (Sandringham-Wellington), Ontario
WOW!!!!!Stunning well maintained home, Proudly owned by the original owners. Offering approx 3,100 sq. ft. Masterpiece is the perfect blend of elegance and functionality. From the moment you step inside, you'll be captivated by the attention to detail, and spacious layout. of thoughtfully designed living space. This home features 4 spacious bedrooms and 4 bathrooms, including ***3 Full bathrooms on the 2nd floor****. The grand double-door entry invites you into a well planned layout that includes 2 Family rooms, each featuring a cozy fireplace. The 2nd-floor family room offers flexibility to be converted into a 5th bedroom if desired. On the main floor Open to Above Large Foyer Area, Separate Living Room, a Den provides an ideal space for a home office, complemented by formal, separate dining and family rooms. Large Kitchen With Updated Cabinets and , a large island, and a Pantry. The open-concept breakfast area flows seamlessly to a spacious Backyard and A Custom Built Large Storage Shed With Concrete Wrap and . Second Floor Loaded With Two Master Bedrooms, First Master Comes With Updated 6 Pc Large Ensuite and Walk In Closet ,Second Master With 4 Pc Ensuite and Large Walk In Closet and Seamlessly North View. One Common bathroom serving The Other 2 Spacious bedrooms. The Unspoiled basement presents endless opportunities , whether as a recreation space or a basement Apartment. Total 8 Car Parkings 6 on Driveway and 2 in Double car Garage With countless upgrades throughout, this home is truly a must-see! (id:41954)


