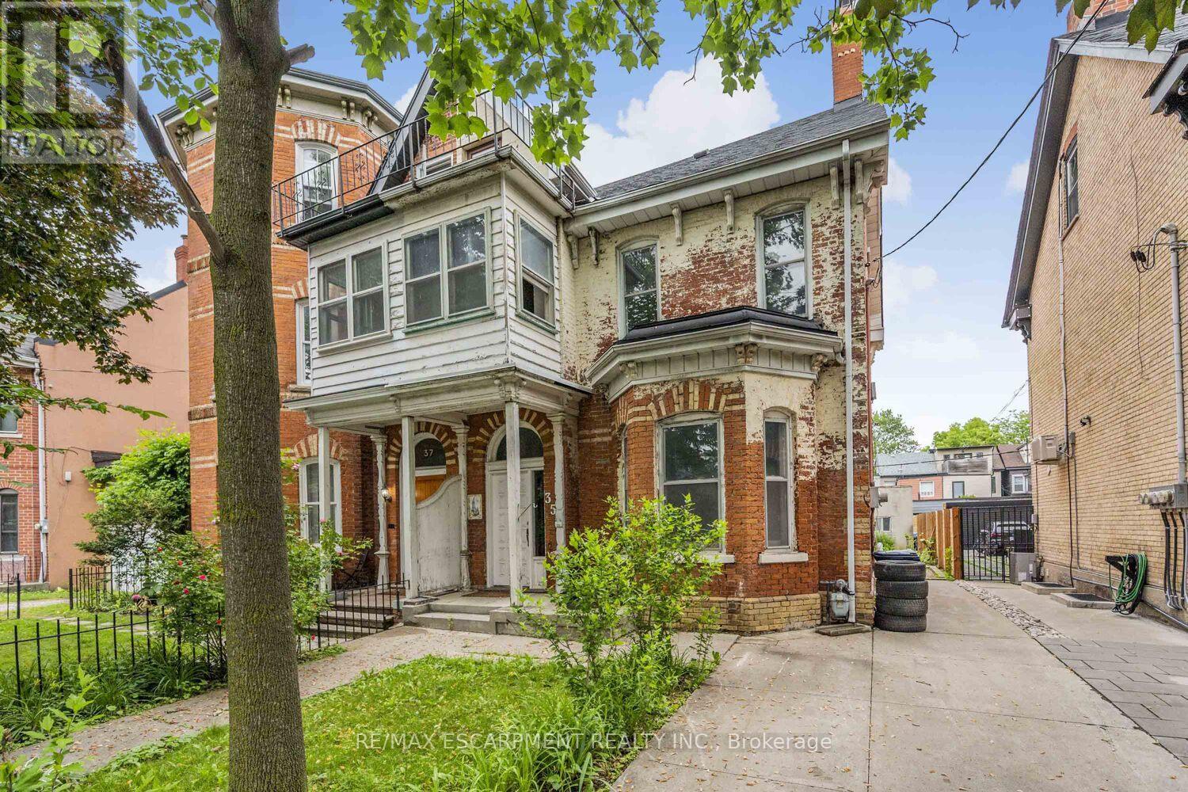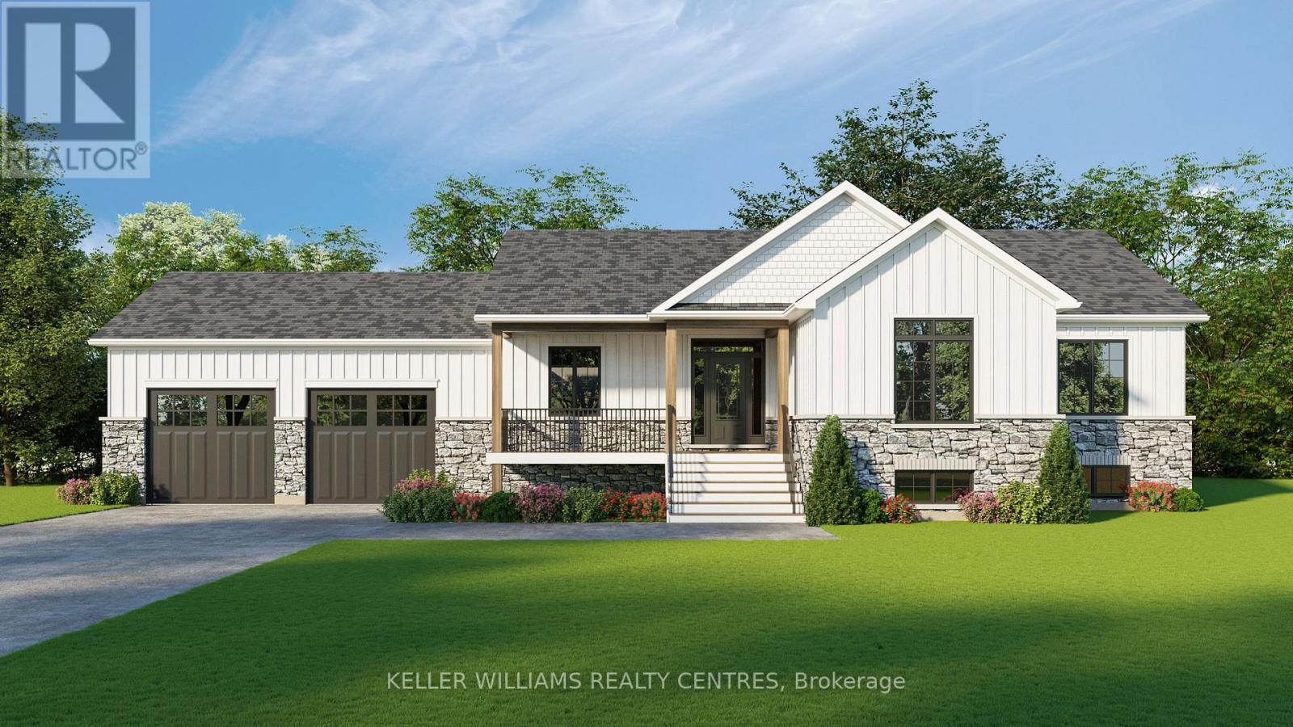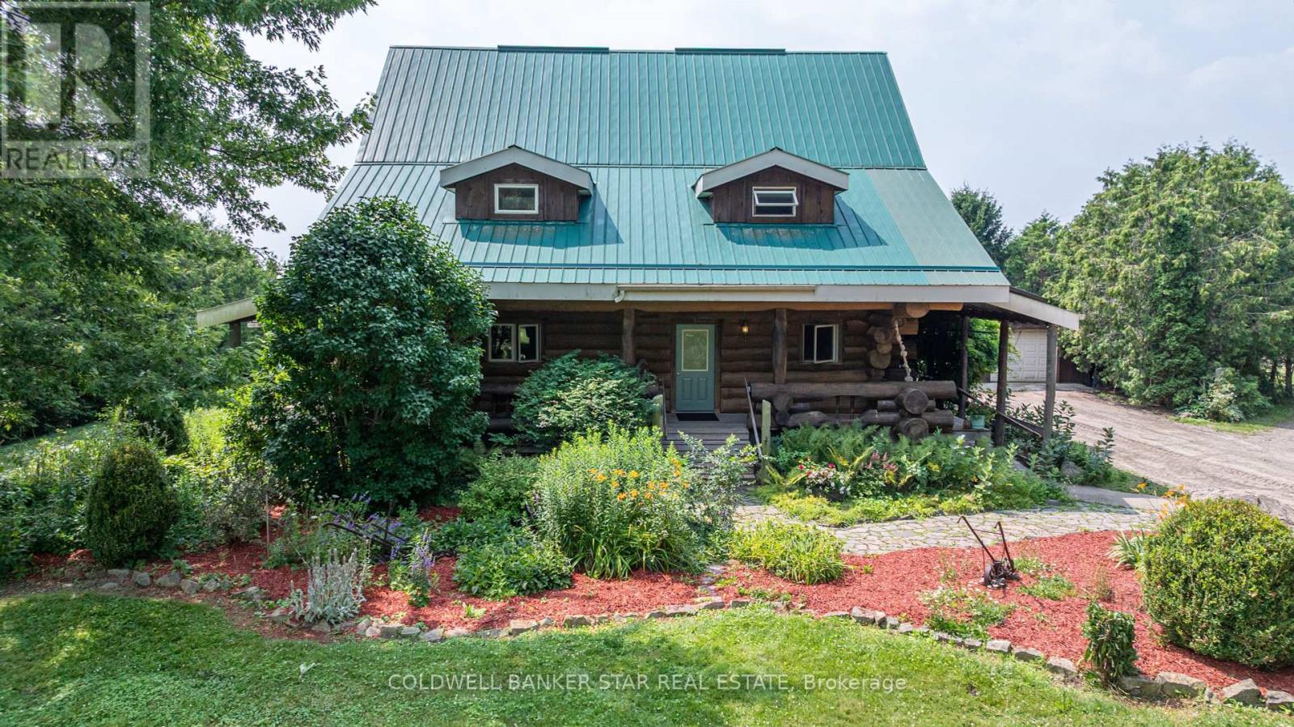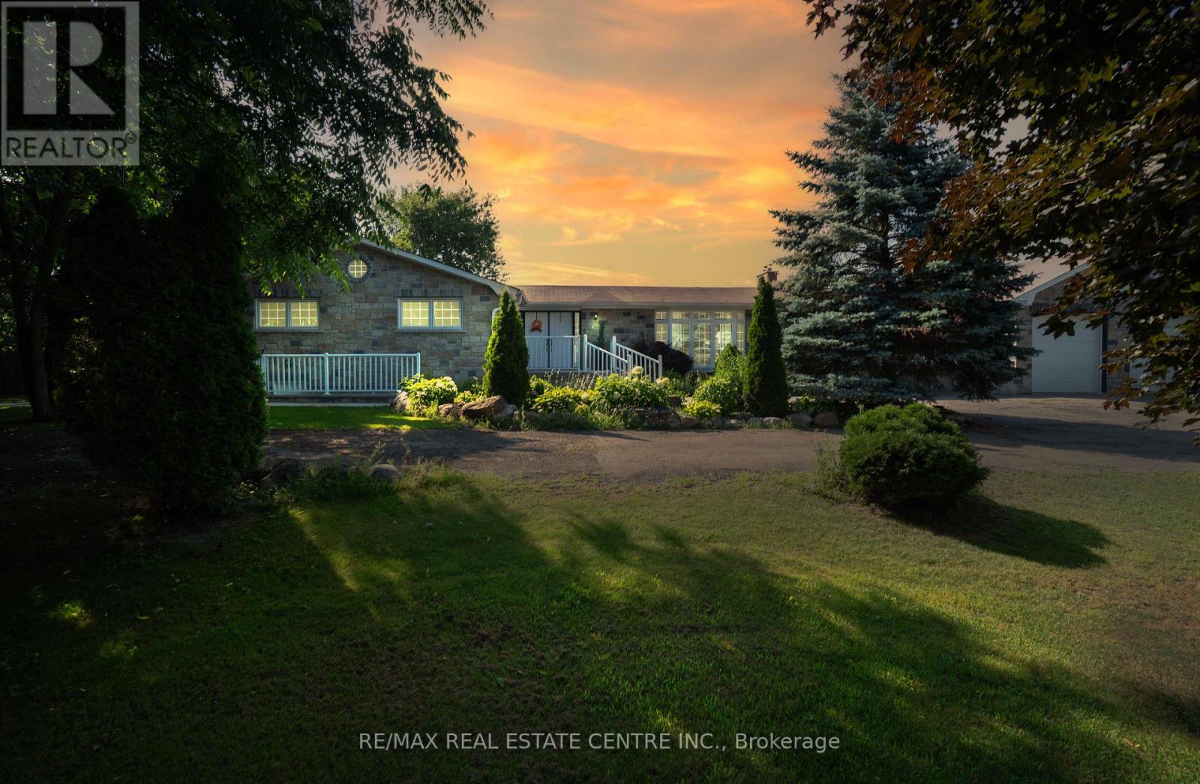35 Beaconsfield Avenue
Toronto (Little Portugal), Ontario
Victorian gem in Beaconsfield Village/Little Portugal! Steps to the renowned Drake Hotel, this rarely offered semi offers endless potential. Currently set up as 4 units, ideal for multi-unit income or future transformation. Huge upside for CMHC Select Program buyers. Unbeatable Queen West location with laneway access! (id:41954)
15 Chartwell Road
Oakville (Oo Old Oakville), Ontario
15 Chartwell Rd offers a lifestyle of unparalleled luxury. Drive through the gates & discover the grandeur of this palatial estate. South of Lakeshore,1 door from the lake on a HALF ACRE LOT. Painstakingly curated, the contemporary limestone masterpiece you've been waiting for. Solid iron doors lead to a grand foyer revealing the opulent book matched marble floors. Floor to ceiling wdws & French doors food the house with light. Cascading waterfalls fank the hall.The Dining Room has statement lighting & servery making hosting a breeze. Soaring 18-ft ceilings & a grand gas f/p are focal points of the Great Room,w/captivating views of the resort style yard. Experience culinary excellence in the black lacquer& glass kitchen by NEFF that features top of the line appliances & a B/I coffee machine & butlers pantry. The intimate Living Room with f/p is the ideal retreat. A main floor office w/built-in cabinetry.2 powder & 2 laundry rooms. The backyard oasis has a gunite pool, waterfalls, fire bowls, covered terrace & outdoor kitchen & f/p.The pool house has a change room,3-pc bath & servery. Towering trees surround the home & are positioned to create privacy. A stone driveway,circular fountain & lush gardens create a breathtaking landscape.Floating marble stairs divide the3 levels of this home or, you can take the elevator. Skylights make the upstairs airy & bright.The principal suite has nearly 13-ft ceilings, an exquisite 6-piece ensuite & 2 W/I closets. A private balcony overlooks the yard.3 add'l bdrms have 10-ft ceilings,private ensuites & W/I closets. The LL caters to all family members. A 5th bdrm/ensuite makes an ideal guest suite.Gym,R/I Golf Simulator,home theatre,Wine Cellar& doggie Spa. The Games & Rec Rooms have a 2nd kitchen & W/O.Heated garage,baths & LL flrs.Automation. Designed by Bill Hicks & features the artistic creativity of the KT Design Group. Located on Oakville's Street of Dreams, this is an iconic living space designed to impress! Luxury Certified! (id:41954)
477 Fergo Avenue
Mississauga (Cooksville), Ontario
Welcome To Luxury Living At 477 Fergo Ave! This Fully Renovated 3+2 Bedroom, 2 Bath Home In The Heart Of Mississauga Offers Modern Finishes From Top To Bottom. Step Into A Custom White Kitchen Featuring Sleek Cabinetry, A Grand Island, Stainless Steel Appliances, Pot Lights, And Stylish Gold Hardware. The Open Concept Floor Plan Boasts Bright, Modern Vinyl Flooring Throughout, Black Hardware Accents, And A Spacious Living & Dining Area That Opens To A Large Balcony With Elegant Glass Railing - Perfect For Relaxing Or Entertaining. The Finished Basement Has A Separate Entrance, A Full Kitchen, Bathroom, Separate Laundry, And 2 Additional Bedrooms - Ideal For Extended Family Or Rental Income. Located In A Family-Friendly Neighbourhood, This Home Is Just Minutes From Square One Shopping Centre, Top-Rated Schools, Parks, Restaurants, Public Transit, And Major Highways For An Easy Commute Across The GTA. Don't Miss Your Chance To Own This Turn-Key Gem In One Of Mississauga's Most Sought-After Areas! (id:41954)
3707 - 60 Absolute Avenue
Mississauga (City Centre), Ontario
Welcome to Unit 3707 at the iconic Marilyn Monroe Tower - 60 Absolute Ave, where luxury meets lifestyle. This freshly painted 2-bedroom, 2-bath suite offers breathtaking panoramic views from northeast to northwest, capturing Lake Ontario, the Toronto skyline, and stunning sunsets from your expansive wraparound balcony with three separate walkouts. Inside, enjoy a modern kitchen with stainless steel appliances, brand new over-the-range microwave, undermount lighting, granite countertops. Thoughtfully designed with one underground parking spot and a locker located on the same level for added convenience. Residents of Absolute World enjoy resort-style amenities including indoor and outdoor pools, a fully equipped gym, cardio room, sauna, 24/7 concierge, party room, kids play area, theatre, and EV-ready parking. Located in the heart of Mississauga City Centre steps to Square One, public transit, restaurants, parks, and major highways, future LRT, this unit delivers on style, convenience, and value in todays competitive condo market. (id:41954)
501 - 80 Orchard Point Road
Orillia, Ontario
Welcome to this beautifully appointed 2-bedroom + den condo offering the perfect blend of style, comfort, and convenience. Located in one of Orillia's most sought-after waterfront communities, this spacious unit features gleaming hardwood floors throughout, an updated kitchen with granite countertops and stainless steel appliances, and two full bathrooms including a luxurious 5-piece ensuite with a jetted tub, shower and 2 vanities. The open-concept living space flows seamlessly to a private balcony, perfect for enjoying morning coffee or evening sunsets with views of Lake Simcoe. The versatile den is ideal for a home office, guest room, library or creative space. Enjoy world-class amenities at Orchard Point Harbour, including a rooftop terrace with panoramic lake views, a well-equipped fitness centre, sauna, hot tub, outdoor pool, party room, library, media room, guest suite, and private marina access. This unit also includes two premium underground parking spaces a rare and valuable feature! Don't miss your chance to experience lakeside luxury living in this prestigious waterfront community. (id:41954)
24 Brightway Crescent
Richmond Hill (North Richvale), Ontario
Welcome Home to Richmond Hill! Discover unparalleled living in this bright and spacious three-bedroom, four-level backsplit, ideally situated on a premium lot in the heart of Richmond Hill. This open-concept gem is designed for both comfortable family life and versatile living arrangements. The sought-after layout boasts generous principal rooms, while the finished lower level offers a private, self-contained basement apartment, perfect for an in-law suite, extended family, or potential rental income. Complete with a built-in double car garage, this home offers convenience, ample storage, and fantastic curb appeal. Enjoy all that Richmond Hill has to offer, with top-rated schools, parks, and amenities just moments away. Don't miss this opportunity to own a truly exceptional property! show with confidence. seller and listing broker/brokerage do NOT warrant the retrofit status of the basement in-law suit (id:41954)
10 Volga Avenue
Georgina (Sutton & Jackson's Point), Ontario
Gorgeous design by A & T Homes. Brand new Timmins Model to be built in area of fine homes; 1737 Sq' 3 bedroom Raised bungalow with 10 x 12 covered porch entry in Lakeside community of Jackson's Pt. on premium 100 ft x 90 ft lot just a short walk to lake and beach. Upgraded features include a Great Room design, 9' smooth ceilings and attractive engineered hardwood floors throughout, upgrade kitchen with island and quartz counters and a covered front porch to lounge on those warm summer nights. The convenient Laundry room offers utility and access to the extra-large 808 Sq' double car garage. Awesome location just a short walk to beautiful sandy beaches including Springwood Beach Association at Brule Lakeway, public transit at the corner and all amenities. Excellent builder will work with successful buyer to modify to buyers desires. Choice of finishings, colours and builder upgrades available. Extras: Tarion New home Warranty to Be Paid by Buyer. (id:41954)
42431 Ron Mcneil Line
Central Elgin, Ontario
Welcome to 42431 Ron McNeil Line - a beautiful 3717 sq ft one of a kind true-scribed log home, located on a treed 2.562 acre country lot. This stunning log home is full of warmth and character and ready for your family to move in and enjoy for years to come. Driving up to this home, you'll notice the huge wrap-around porch that encompasses 3 sides of the home. The main floor of this home features a Kitchen & Diningroom with a soaring ceiling height of 28' with views to the 2nd floor balcony, a Livingroom - with a nook that's perfect for relaxing or intimate conversations, a south facing Familyroom - with a cozy free-standing gas fireplace/stove and a side entry with access to the basement and the side porch. Note the gleaming biscuit jointed and plugged hardwood forest flooring which consists of an assortment of Ash, Maple, Cherry, Walnut and spalted Maple. This level also offers a 4 piece Bath and a main floor Laundry. The second floor is accessed via a grand staircase to 3 Bedrooms with red pine flooring - the Primary with ensuite access to the main 4 piece Bath, all overlooking the main floor from the upper balcony. The basement level is finished (strapped ceiling) as a large Recreation Room and potential for 3 more Bedrooms, a Craft Room, Workshop / Storage Room and a Utility Room. Outside you'll find a 28' x 32' two car garage with hydro, water and and in-floor heating (4 zones) - the stainless steel sinks, counters and 2 owned HWT's are included, plus a 10' x 32' lean-to addition. Bonus - for the hobbyist, mechanic, car collector, there's a 40' x 56' x 14' H pole-barn style shop with 3 -12' x 12' roll-up doors and a workshop area with a mezzanine that includes a 60A hydro service for your welder. Other pertinent features include a 200A hydro service, 63' deep well and a septic system. This home is close to all amenities-St Thomas, London and Hwy 401 if you need to travel further. Please don't miss your opportunity to own this spectacular family home. (id:41954)
50 Comoq Avenue
Vaughan (Vellore Village), Ontario
Welcome to one of Vellore Villages most beautifully transformed homes, where every inch has been reimagined & every detail thoughtfully curated. This fully renovated 3+1 bedroom Semi at Weston & Rutherford is the definition of turnkey living, blending timeless style w/ modern convenience both inside & out. Step inside to warm hardwood floors, smooth ceilings, plaster crown moulding, upgraded baseboards & window casing that flow seamlessly throughout the home. The living room stuns w/ a custom feature wall set w/ classic moulding & complete w/ an electric fireplace & mounted TV, perfect for relaxed evenings or elevated entertaining. The kitchen is a true showpiece, featuring sleek white lacquer cabinetry w/soft close feature, quartz counters, mosaic backsplash, S/S appls & a gas stove, wine storage, polished chrome fixtures, under-cabinet lighting, porcelain tile floors & a generous dining area overlooking the fully landscaped backyard. Upstairs enjoy 3 spacious bdrms w/ hardwood flooring, custom closet organizers, plaster crown moulding & new interior doors & hardware. The primary retreat features a vaulted-ceiling & chandelier, a large walk-in closet & a spa-like 6-pc ensuite w/heated floors, glass enclosed shower complete w/ a rain shower & handheld fixtures, oversized tub, floating vanity & B/I storage. The newly remodelled bsmt(2025) offers a 4th bdrm or office, 3-pc bath, quartz wet bar complete w/a bar fridge, large sink, soft close cabinetry & laundry. Exterior upgrades (all 2016) include newer windows, doors, roof, front & backyard interlocking & steps & garage door (2012).Enjoy outdoor entertaining w/a fenced yard, BBQ gas line & expansive patio. Additional upgrades include:furnace(22), tankless water heater(25), pot lights & modern lights, new window coverings, alarm sys & security cameras. All set in a vibrant, ultra-central location near Hwy 400, Vaughan Subway, GO Station, parks, top schools & everyday essentials. This home checks every box & then some! (id:41954)
42 - 9620 Wellington Road
Erin, Ontario
Escape To The Country In Beautiful Erin! This Flat & Mostly Usable 9-Acre Property Offers The Perfect Blend Of Space, Comfort & Lifestyle. The Sprawling Bungalow Features 3 Spacious Bedrooms & 3 Full Baths On The Main Floor, Ideal For Family Living. The Finished Basement Includes A Separate Entrance & A Self-Contained Apartment, Perfect For In-Laws Or Rental Income. Enjoy Outdoor Entertaining With A Custom Outdoor Bar, Complete With A 2 Piece Bath & A Fenced In-Ground Pool For Those Summer Days. A Large Detached Workshop Provides Space For Hobbies, Storage, Or Business Use. Conveniently Located Close To Major Routes, Yet Surrounded By Nature- This Is A Rare Opportunity To Enjoy Country Living With All The Extras! (id:41954)
359 East 18th Street
Hamilton (Hill Park), Ontario
Welcome to this charming, beautifully maintained bungalow, offering a perfect blend of classic charm and modern updates. Step inside to a sun-filled living room, featuring a large picture window, elegant coved ceilings, and warm hardwood flooring that flows seamlessly into the homes inviting spaces. The eat-in kitchen boasts granite countertops and a bright, functional layout perfect for everyday living. The main level offers two generously sized bedrooms with hardwood floors, including a primary bedroom with his-and-hers closets for ample storage. A bright 4-piece bathroom completes the main floor. Downstairs, the cozy finished rec room as well as a convenient 3-piece bathroomideal for family gatherings or relaxing movie nights. Loaded with lots of storage space. Step outside to your park-sized backyard, with plenty of shade offered from mature trees, featuring a newly built deck (2023), perfect for summer entertaining or quiet mornings with coffee. Parking for three cars. Recent updates provide peace of mind, including: Full exterior waterproofing with weeping tile & new sump pump (2022, 25-year transferable warranty) Central air conditioning (June 2022) Roof (September 2020) New deck installation (April 2023) New gas stove and washing machine (July 2024) Hood vent (September 2023) Water heater (2021) Perfectly located in the heart of Hamilton Mountain, this home offers easy access to all amenities, shopping, transit, and major highways. (id:41954)
38 - 700 Osgoode Drive N
London South (South Y), Ontario
Welcome to #38-700 Osgoode Drive A Spacious & Bright, End Unit Townhouse in a Prime Location! This well-maintained, move-in-ready townhouse offers comfort, convenience, and style in one of Londons desirable communities. Freshly painted throughout, it features two bright bedrooms plus a massive primary suite with his-and-hers closets and a charming open view of the neighborhood.Step into the renovated kitchen (2021) with modern white cabinetry, a patio-door walkout, and all new kitchen appliances (2021) and new Central Aircondition(2022). New Garage Door(2025). Enjoy cooking while overlooking your private, fully fenced patioperfect for summer BBQs or peaceful morning coffee.The main floor boasts laminate flooring throughout, while the fully finished lower level offers flexibility as a family room, gym, office, or playroom, plus a laundry area and direct access to the single-car garage. The private driveway provides additional parking, and there's even a bus stop conveniently located right behind your backyard.Located within walking distance to schools including St. Francis Catholic, Sir Wilfred Laurier, and Arthur Stringer Public School. You're also close to White Oaks Mall, Westminster Pool, shopping, and quick access to Hwy 401.This home is ideal for first-time buyers, downsizers, or investors. A true turnkey opportunity in a family-friendly neighborhood! (id:41954)











