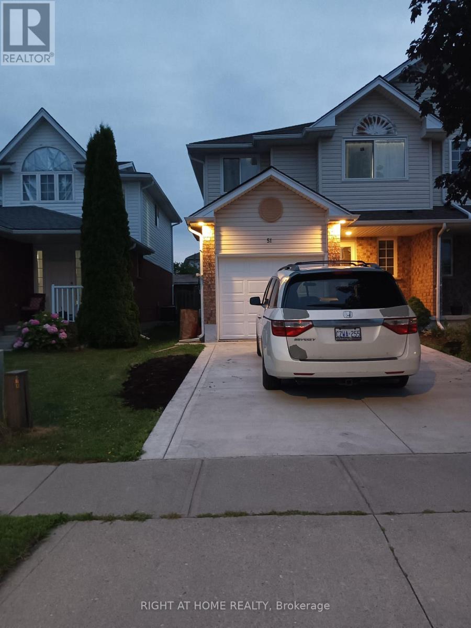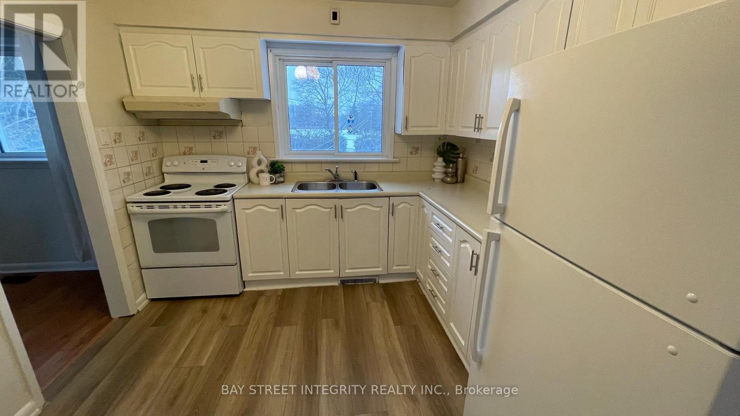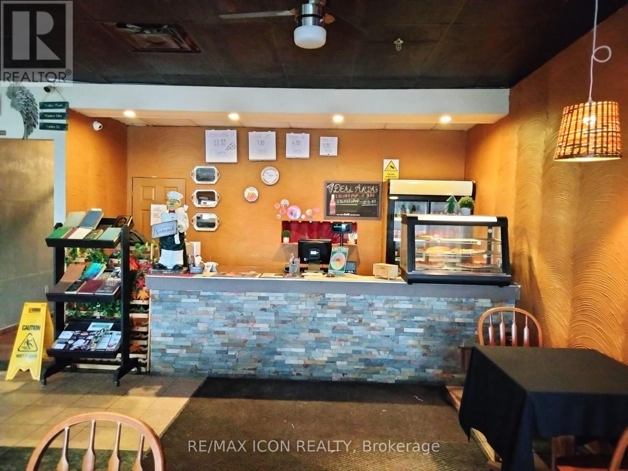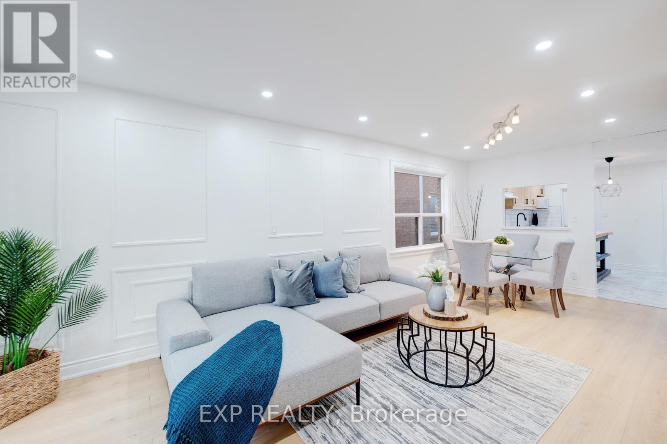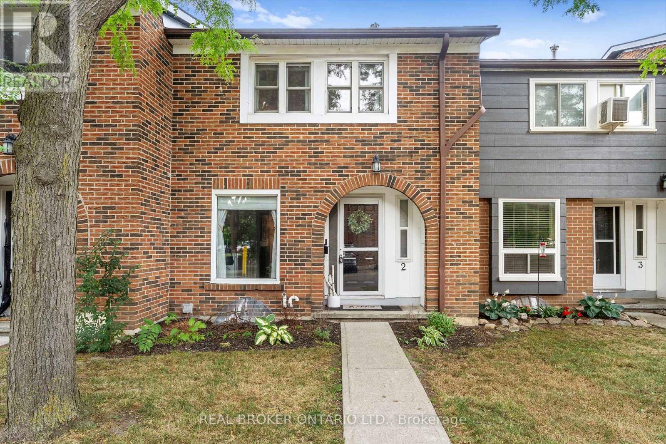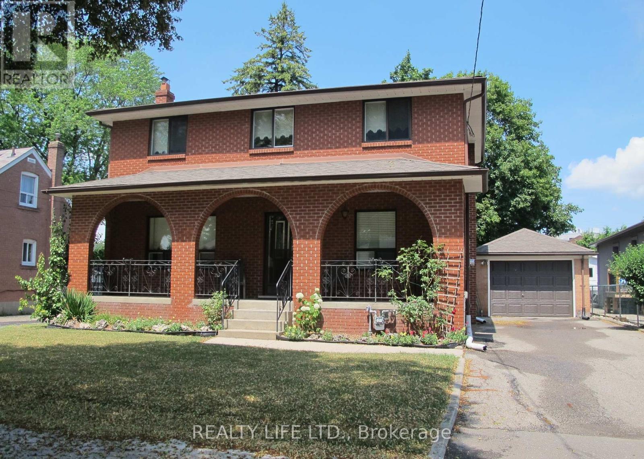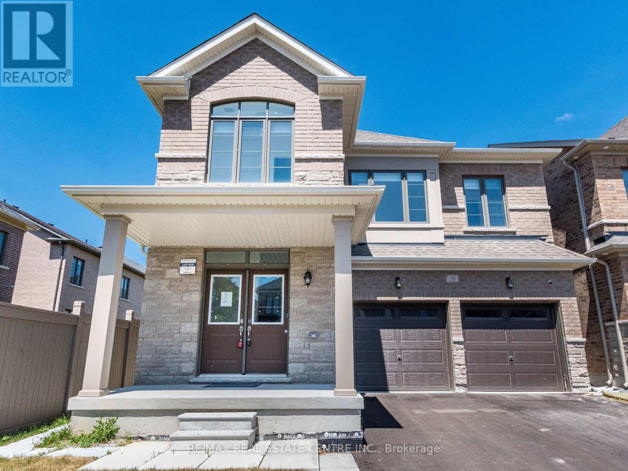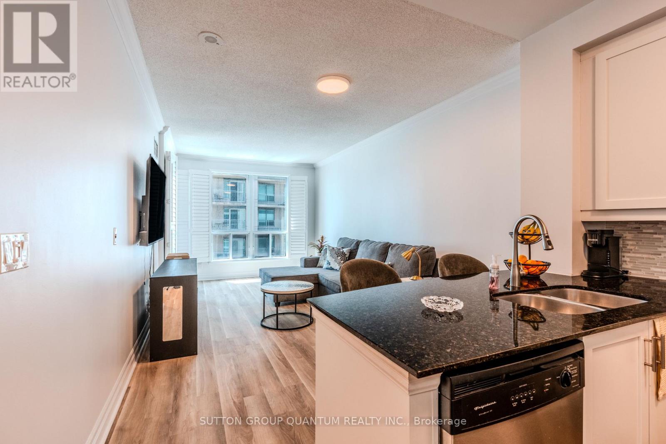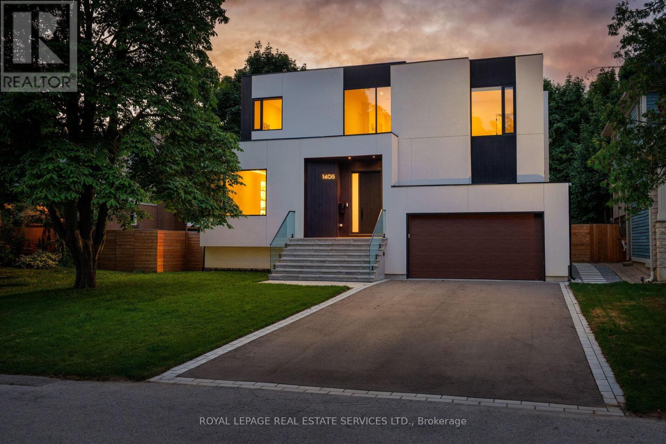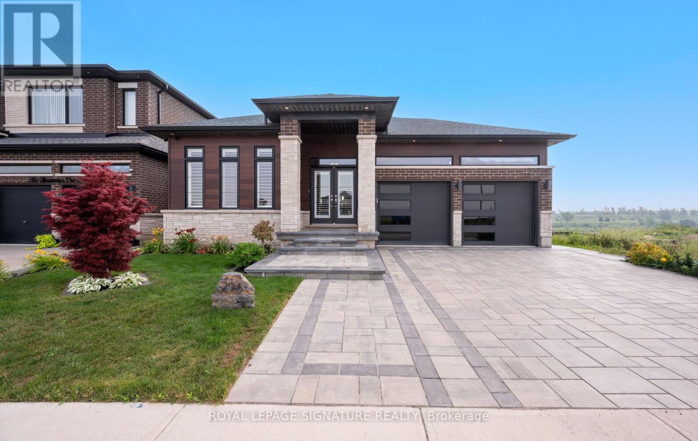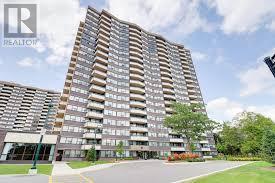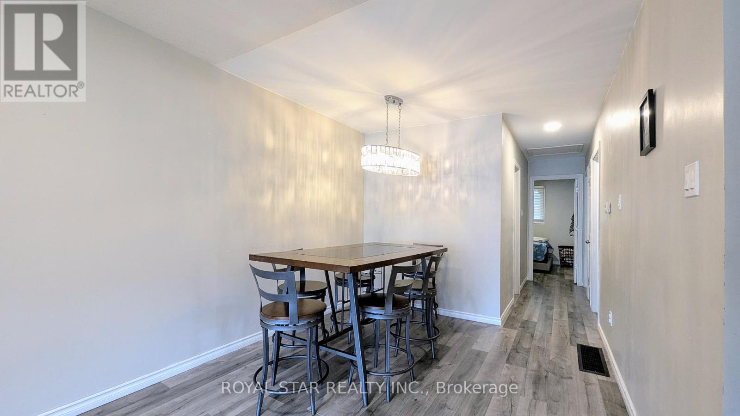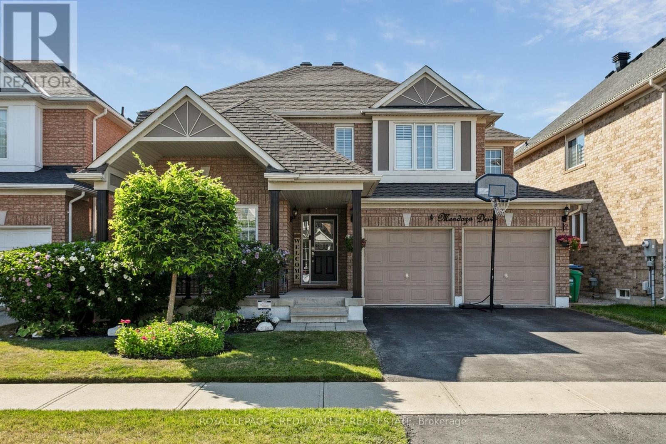4052 Saint James Avenue
Niagara Falls (Morrison), Ontario
This Fully Updated 4+1 Bedroom, 2 Full Bathroom Home Offers Perfect Blend of Comfort, Convenience, and Modern Style. The HVAC System Has Been Completely Replaced, Ensuring Improved Airflow and Year-Round Climate Control. Brand-New Hardwood Flooring Throughout and A Fully Renovated Kitchen with New Cabinets, Countertops, And Stainless Brand-New Fridge, Stove and Dishwasher, Make This Home Move-In Ready. Washer(2024), Dryer(2024) Owned Hot Water Tank(2024), Furnace(2024), Air-Condition(2024).The Layout Includes Four Spacious Bedrooms Plus an Extra Bedroom in Basement, Ideal for A Home Office or Guest Suite. A Newly Paved Asphalt Driveway( 4 Parking Space). Newly Renovated Deep 1.5 Car Detached Garage with Big Yard. Located Just Minutes from The Highway Exit, Shopping Centers, And Excellent Schools, This Home Is Perfect for Families and Commuters Alike. Stylish, Functional, And Ideally Situated. Don't Miss This Opportunity! (id:41954)
257 Quebec Street Street
Clearview (Stayner), Ontario
Welcome to the neighborhood! 257 Quebec Street is a 5 year old, modern farmhouse-styled, semi-detached gem in beautiful Stayner. It boasts an open floor plan that invites gatherings to happen naturally...flowing easily from kitchen, to living room, to backyard deck. Come snuggle up by the living room gas fireplace, while you read your favorite book. The spacious dining room accommodates a table of eight, while a well-appointed kitchen with a large farmhouse sink helps make meal prep and clean-up feel enjoyable. Pour yourself a refreshing glass of filtered water, while you look out the large living room windows. The second floor, with its primary, second, and third bedrooms, separates the hustle and bustle of the main floor to allow you to retreat to peaceful rest. In the primary bedroom, you will have a special place to store all your outfits in the walk-in closet. The other two bedrooms have ample closet space, too. The main family bathroom contains a sleek, one-piece tub and shower surround. The basement features roughed-in plumbing for an additional bathroom, as well as a large space to develop in a way that suits your needs. There is also a spacious storage area for all your treasures, and further open space under the stairs for children to use their imagination for play! The single car garage has an automatic door opener with a good-sized and easily accessible mezzanine, to maximize usable space. A fenced-in backyard includes a playhouse and generous lot size for kids to run around and burn off some energy, while allowing Mom and Dad to enjoy relaxing on the raised deck. Permits to have an open firepit are only $10 per calendar year, so bring some marshmallows! All this home needs to make it complete is you...welcome home! (id:41954)
20 Kellogg Crescent
Richmond Hill (Oak Ridges), Ontario
Welcome to 20 Kellogg Cres! One of the largest and most upgraded models by Heathwood Homes, built in 2012 and a large backyard facing TWO-SIDED ravine with spectacular east and north views. This beautifully maintained home features a gourmet kitchen with premium cabinetry, upgraded stairwell with wrought iron pickets, partial finished basement, and an extended garage. Bright and spacious layout with oversized windows throughout. Ideally located just 5 minutes from both Aurora and Richmond Hill town centres. 8 minutes drive to both Lake Wilcox Park and King City Go Train station. A true gem you wont want to miss! (id:41954)
609 - 18 Graydon Hall Drive
Toronto (Parkwoods-Donalda), Ontario
Tridel Built/Well Maintained approx 800 sq ft 2 Bedrooms & 2 Bathrooms Corner Unit W/Balcony. Unobstructed Se View. 9Ft Ceiling. Granite/Quartz Kitchen Counter, Upgraded Appliances, Parking & Locker, Laminate Flooring Throughout. Large Windows. Just Moments Away From Fairview Mall And Shops On Don Mills Offering A Host Of Restaurants, Entertainment & Shops. Close Proximity To Don Mills Subway Stn, Ttc,Easy Access To HWYS 401, 404 & Dvp. Building Amenities Include 24Hr Concierge, Fitness Studio, Party Room, Theatre Room, Steam Rm Etc. (id:41954)
51 Hawkins Drive
Cambridge, Ontario
Gorgeous 4+1 Bedroom Home In Desirable North Galt On A Quiet Dead End Street! Renovated Top To Bottom. Furnace (2025), Upper Floor BR + WR Windows (2025), Upgraded Driveway (2023), Paint (2025), Hardwood Flooring On The Main And Upper Floors Along With New Laminate Floor In The Basement. Pot Lights In Basement And Main Floor. 4 Bedrooms On The Upper Floor, 2 Piece Washroom On The Main Floor, And A Full Bathroom In The Basement. The Rear Yard Is Fully Fenced, A Single Car Garage, And An Upgraded Driveway For 2 Vehicles. Very Close To Best Schools In The Area, Minutes To Shopping And The 401. This Home Is Ready For The Large Family To Just Move In! (id:41954)
73 Cabernet Road
Vaughan (Patterson), Ontario
Stunning Rarely Offered End-Unit Townhouse Nestled In One Of Vaughan's Most Sought After Communities-Thornhill Woods. Open Concept Luxurious Living Space, 9"Ceiling on Main Floor, Direct Grge Access, Spacious Eat-In Kitchen W/Upgd Extended Cabinets & Pantry, Granite Counters In Kitchen & Bthrms, 3 Large Principal Bdrms, Spectacular Private Backyard Oasis Retreat. Ready to move in & enjoy! (id:41954)
703 - 8960 Jane Street
Vaughan (Vellore Village), Ontario
Welcome to Charisma on the Park North Tower, a luxurious new condo built by Greenpark in the heart of Vaughan! This beautiful corner suite on the 7th floor offers a rare blend of space, functionality, and indoor-outdoor living, featuring 870 sq. ft. of interior space, a 105 sq. ft. balcony, and a massive 515 sq. ft. Open Terrace, totaling 1,490 sq. ft. of upscale (indoor-outdoor) living. The thoughtfully designed 2-bedroom, 3-bathroom layout includes TWO spacious bedrooms, each with its own 3-piece ensuite, plus a powder room, perfect for guests and everyday comfort. Enjoy 9-ft ceilings, floor-to-ceiling windows, and abundant natural light that creates a bright, airy ambiance. The chef-inspired kitchen boasts quartz countertops, a large center island, extended upper cabinetry, upgraded sink, and full-size stainless steel appliancesplus an electrical plug above the range for a future hood fan or microwave. The primary bedroom includes a walk-in closet and spa-like ensuite. A full-sized laundry room with stacked front-load washer and dryer adds convenience and functionality. Step outside to your private open terrace and balcony, ideal for entertaining, family gatherings, or enjoying panoramic views. Located on the same floor as the beautiful 7th-floor courtyard, offering enhanced privacy, peaceful greenery, and a tranquil escape from city life.This unit includes 1 premium parking spot and 1 locker. Enjoy 5-star amenities: outdoor pool, rooftop terrace, gym, yoga studio, pet spa, theatre room, billiards room, and more. Just steps to Vaughan Mills, TTC subway, restaurants, and Highways 400 & 407; your perfect urban retreat awaits. Don't miss this rare opportunity to own a penthouse-style suite with expansive outdoor space in one of Vaughans most coveted communities! (id:41954)
1107 - 8 The Esplanade
Toronto (Waterfront Communities), Ontario
Welcome to this stunning 2-bedroom corner suite at the renowned L Tower, ideally situated just steps from Union Station, St. Lawrence Market, and the Toronto waterfront. This bright and spacious unit offers one of the best layouts in the building, featuring floor-to-ceiling windows, nice kitchen, and sweeping city views. The intelligently designed split-bedroom floor plan provides privacy and functionality, perfect for both everyday living and entertaining. Enjoy top-tier, spa-inspired amenities including a fitness centre, indoor pool, sauna, and 24-hour concierge. A private corner unit with no attached neighbours, offering quiet luxury in the heart of downtown Torontoan exceptional opportunity not to be missed. (id:41954)
1507 - 292 Verdale Crossing
Markham (Unionville), Ontario
Investors And End Users Eyes Here Please On This Brand New Condo In Downtown Markham! This Bright And Cozy High Floors Unit With All Popular Amenities Included in this well designed and updated 1 + 1 condo with 2 full baths. Observed North View, Freshly Painted Walls, Modern Light Fixtures And Window Coverings Make This An Ideal Home For All Enjoy Uptown City Life. Amenities includes Gym, Yoga Studio, Party Room, Theatre Room, Outdoor Terrace, Basketball Court, Guest Suites, Library, Games Room, Concierge Services, And Visitor's Parking! Movie theatres, Restaurants Steps Away, Easy Access Transportation And To York University Campus. (id:41954)
405 - 2789 Eglinton Avenue
Toronto (Eglinton East), Ontario
Beautifully maintained 2 year old 2-bedroom, 2-bath stacked townhouse built by Mattamy Homes. Located in the heart of Eglinton East, this one-level townhouse offers a bright, open-concept living space with modern finishes throughout. The kitchen is both stylish and functional, featuring stainless steel appliances, granite countertops, and ample cabinetry, perfect for everyday living. The primary bedroom offers a 3-piece ensuite bath for ultimate convenience and privacy. A second bedroom and another full bath ensure plenty of space for guests or a home office. Enjoy the luxury of living just steps from the bus stop, Shoppers Drug Mart, No Frills, and other local conveniences nearby. Plus, the Kennedy subway station is only minutes away, making your commute a breeze. This home is perfect for those looking for low-maintenance urban living with easy access to everything the city has to offer! (id:41954)
131 Second Line East W
Sault Ste Marie, Ontario
Builders and Developers; Welcome to HILLSIDE CREEK--131 Secondline East, Sault Ste. Marie. This beautiful parcel of land is over 2 acres of partially cleared wooded lot--ready to build either Multi-family, townhouses, or single family residential dwellings---this is a prime parcel to build your next development. The property has access from Whiteoak Drive (quiet residential) and connects through to Second Line East--running parallel to beautiful Fort Creek. Future residents can enjoy close proximity to the Fort Creek park, close to Schools, Shopping, and all the amenities of City Living in beautiful Sault Ste. Marie, in a scenic and convenient location. The land is partially cleared, with R(2) Hp zoning designation. Priced to sell. Build townhouses. Build Four Plex's, or build your dream home, in a nice wooded lot. Call now. The seller is an experienced builder, and would consider contracting your build. Call now. Make this opportunity yours. (id:41954)
44 Bowerbank Drive
Toronto (Newtonbrook East), Ontario
Location! Location! Location! Minutes walk to Yonge st and subway, 50 ft X121 ft. Back to Park No neighbors' at the back, Very quiet street, Move-in Ready, $$$$ Spent In recent Renovation, Freshly Painted, 4 BR, New Furnace 2025 ,A/C 2023 (id:41954)
10 & 11 - 775 Southdale Rd Road E
London South (South Y), Ontario
Aria Pizza, Prime Pizzeria Destination in South London, Ontario. Located in a bustling plaza near Southdale Rd and Wellington Rd, this well-established pizzeria offers ample parking and excellent visibility.This thriving business has been serving the community for over five years, featuring a welcoming dine-in space with 42 seats and an LLBO license. Known for its delicious, fully authentic Italian menu, Aria specializes in pizza, lasagna, pasta, and sandwiches, while also providing exceptional catering services for all occasions. Situated next to major retailers like Tim Hortons, Dollarama, and Shoppers Drug Mart, the restaurant benefits from high foot traffic and a professionally managed commercial plaza. A fresh grocery store is conveniently located nearby, enhancing customer convenience. Aria Pizza enjoys a stellar reputation, consistently earning rave reviews for its fine dining experience, hospitality, and delicious food. Strategically positioned in a high-traffic area with over 40,000 daily vehicles passing by, this turn-key operation is ideal for continued growth. With proximity to three top-ranking schools (School Event Caterings) and an attractive lease, this business presents an incredible opportunity. Whether for dine-in, takeout, or catering, Aria remains a go-to destination for Pizza and Italian food lovers in London. Plenty of potential awaits for expansion and increased success! **EXTRAS** All equipment is only about 1 year old and is included in sale price. Full training will be provided to the right candidate for this Pizzeria Restaurant ; very famous with increased sales volume with excellent food quality. (id:41954)
143 Mondial Crescent
East Gwillimbury (Queensville), Ontario
Prime location and booming community with new Rec/Community Centre (Open in June) and elementary school (Open in Sept). A lot of potential! Modern design and spacious 4 bedrooms & 4 bathrooms, about 2800sft living space . $$$ upgrades, long centre island with Granite counter top and breakfast bar, s/s appliances incl. washer and dryer, Over sized patio door windows, fenced backyard with large and thick patio stone and plants. Double entrance doors, double garage doors, Large windows in living room, B/I fireplace. Sunny master bedroom , walk-in closet and large ensuite w/ double sinks, stand alone bath tub, glass shower. Minutes drive to 404, Go Train/Bus, Costco, Rona, Longo's, Home depot, Cineplex, Upper Canada Mall etc etc. Must see and enjoy! (id:41954)
85 Kintail Crescent
London South, Ontario
Welcome to 85 Kintail crescent, a semidetached home with a well-designed and very spacious layout, tucked away in the quiet and sought-after community, ideal for first time home buyers,investors and families alike. Step inside to find a beautifully designed living space, featuring a large living room , spacious kitchen which boasts plenty of cabinets and a bright dinette large enough to host family holidays where light streams in from the windows. A 2 piece powder room finishes this level. Upstairs, you'll find three generously sized bedrooms, including a primary suite with a double closet, hard to find in this price range. Two additional bedrooms and a second full bathroom provide ample space for family or guests.Basement is finished and has additional bedroom and full washroom and hangout space.The house features stretched concrete driveway from front to back of the hpuse and can fit upto 6 cars allowing ample of parking space and fully fenced private backyard. This home offers a peaceful retreat while being just steps from nature trails and minutes from essential amenities. Enjoy the convenience of easy access to the 401,Costco,White Oaks Mall,Fanshawe college south campus,and a wide variety of restaurants. With more space than most condos in this price range, this home offers exceptional value.Don't miss this opportunity to call this Place - Home! (id:41954)
310 - 1580 Mississauga Valley Boulevard
Mississauga (Mississauga Valleys), Ontario
Spacious 2 Bedrooms, 1-1/2 Bath Apartment In the Heart of Mississauga. Large Kitchen Connected To Laundry/Storage Room. Rare to Find 1,090 sq.ft. Well-Maintained Unit With All Utilities, TV Fibe Cable, and 1G Fibe Internet Included IN The Maintenance Fee. Large Windows With East Exposure That Flood The Rooms With Lots Of Morning Natural Light. The building Is Very Well-Maintained and Has Undergone Numerous Renovations, Including The Lobby, Elevators, And Carpets. The Windows Of The Building Will Be Replaced By 2026 (The Seller Will Pay Special Assessment Cost). Close To Square One, Shopping, Lots Of Amenities Within Walking Distance and a Few Steps To the Future LRT. (id:41954)
13 Laurentide Crescent
Brampton (Vales Of Castlemore North), Ontario
Welcome to 13 Laurentide Crescent - located in the prestigious Vales of Castlemore North! This beautifully maintained, detached home offers approx 4,000 sqft of functional living space, featuring 4 spacious bedrooms, 4 spa-inspired bathrooms, and a layout designed for both comfort and versatility. The main floor boasts an open-concept living and dining area, perfect for entertaining, along with a kitchen that flows into the breakfast area - with a walk-out to a large deck complete with a canopy for outdoor dining and relaxing. The breakfast area also overlooks the spacious family room complete with a gas fireplace and pot lights. Upstairs, you'll find generously sized bedrooms and a bonus flex space equipped with built-in cabinetry and a desk ideal for a home office, study area, or reading nook. The fully finished basement is a standout feature, complete with a second kitchen, a built-in bar, a 4-piece bathroom, and two separate entrances making it a great opportunity for extended family, guests, or potential rental income. Located in a family-friendly, sought-after community close to parks, schools, and all major amenities, this home truly has it all. (id:41954)
173 Kane Avenue
Toronto (Keelesdale-Eglinton West), Ontario
First time home buyers and upgrading families, Welcome to this beautifully upgraded semi-detached home in the heart of Keelesdale, close to upcoming Eglinton LRT and in one of Torontos most vibrant, and evolving neighbourhoods. Nestled on a quiet, family-friendly street, this turnkey home is perfect for first-time buyers, growing families, or investors seeking quality and convenience. Step into a bright and inviting main floor featuring new flooring, new staircase, new pot lights, beautiful wainscotting, and a freshly painted full home, that blends comfort with contemporary style. The updated kitchen is the heart of the home, has got new quartz countertops, a new backsplash, and ample cabinetry for storage and prep. Upstairs offers three spacious bedrooms, while the finished basement includes a fourth bedroom and separate entrance potential, offering great flexibility for an in-law suite or future rental income. The fully fenced backyard provides a peaceful outdoor escape with space to entertain, barbecue, or garden. Major upgrades like a new roof and furnace (2022) add lasting value and peace of mind. Located steps to schools, parks, TTC, upcoming Eglinton LRT and walking distance to shops, local restaurants, grocery stores, Stockyards Village, and The Junction. This is a rare opportunity to own a thoughtfully upgraded home in a high-growth community and won't last long. (id:41954)
5443 Jacada Road
Burlington (Orchard), Ontario
ENJOY Staycationing in your own Gorgeous Backyard with a Stone Patio & Swimming Pool! In the desirable east side of The Orchard in Burlington, this home is on a quiet, family-friendly street just across from the Breathtaking Nature Trails of Bronte Provincial Park! Almost 4,000 SQ FT of tastefully finished living space (including basement), 4+1 Bedrooms, 4 Bathrooms & a gorgeous Fully-Fenced Backyard w Stone-Paved Patio, select Plantings & In-Ground Swimming Pool perfect for Staycationing this summer! BONUS FEATURES 1.NO WALK-PATH= no snow to shovel 2.Corner = BIGGER LOT 3.No neighbours on one side= MORE LIGHT, PRIVACY & a VIEW from the windows vs looking at the brick wall of the house next door! Attractive curb-appeal: landscaped front & side yard & L-shaped covered porch. Double-door entryway leads to impressive foyer flanked by columns & soaring double-height ceiling & majestic Oak staircase. Popular Semi-Open Floor Plan providing separation where needed while maintaining a beautiful flow & sense of openness. High-quality upgrades, HW floors, California shutters, Newer SS appliances, Stone countertops, High Ceilings & Large Windows with an abundance of Natural Light. 4 large Bedrooms, linen closet & 2 Full Baths on the upstairs level & half Bathroom on the main level. 5th Bedroom and yet another Full Bathroom, a large Exercise Room w above-grade window & huge closet (potential 6th Bedroom), massive Recreation/Living area & Wet Bar with spacious Island offer BASEMENT IN-LAW SUITE potential. And the cherry on top- the Backyard Oasis for endless hours of relaxation, entertainment & family fun! *2024: Basement finished, AC, Stove, Range hood, Washer & Dryer *2023 Dishwasher *2022: Roof Shingles, Fridge, Bathrooms renovated *2021 Furnace. PRIME location: steps to top ranked schools, parks, nature trails & serene green-spaces, variety of shopping, restaurants, amenities & entertainment; easy access to public transit, major highways & GO station. DON'T MISS THIS ONE! (id:41954)
12 Ventris Drive
Ajax (Central West), Ontario
Stunning Freehold Home with double car garage located in a family-friendly neighbourhood! Newly renovated with 4+1 bedroom and 3.5 bathrooms with a finished basement perfect for an in-law suite. Brand new upgrades throughout the home making it move-in ready. The gourmet kitchen is equipped with stone countertops, beautiful, backsplash and brand new cabinetry. Main floor laundry for convenience. Near 60 feet frontage. Located just minutes from Ajax GO, top-rated schools, parks, shopping, public transit, and major highways, this home blends comfort, convenience, and move in ready for you and you family. Don't miss your chance to own a freehold home in a desirable location! (id:41954)
11 Charter Creek Court
St. Thomas, Ontario
Welcome to 11 Charter Creek Court! This 3+1 bed, 3.5 bath End Unit Townhome, built by Hayhoe homes in 2021, is nestled on a nice, quiet court in one of St. Thomas most sought after neighbourhoods, Orchard Park. As you arrive, you will notice the large, double wide driveway that can accommodate up to 4 vehicles as well as a 1-car garage with storage and direct access into the home. Upon entering the front door, you will find a spacious foyer and tile floors that lead you into the open concept kitchen, dining area and a warm living room with hardwood floors. The living room also has a sliding patio door out to your deck with a gas line for a barbecue. The kitchen features a large island with quartz countertops, stainless steel appliances with a gas line for the stove, a pantry cabinet as well as plenty of other cabinet storage and is finished with a beautiful, white subway tile backsplash. The main floor also offers a powder room for guests. Upstairs you will find plenty of natural lighting through the window in the stairway and large windows in the bedrooms. The large primary bedroom features a walk in closet with great storage as well as a 3-piece ensuite. The other two generously sized bedrooms offer plenty of closet storage. Additionally, upstairs there is a 4-piece bathroom with a large vanity as well as a finished laundry room with a countertop and built in storage. In the basement you will find another 4-piece bathroom, a living room as well as a 4th bedroom or home office. Outside, you will see that this home has been well-cared for with a custom built garbage storage and plenty of space to call your own. Don't miss this opportunity to call Orchard Park your home. (id:41954)
2 - 121 Bagot Street
Guelph (Junction/onward Willow), Ontario
Perfect for first-time home buyers and budding families, this well-maintained 3-bedroom, 1.5-bathroom home offers a smart blend of function, comfort, style, and space. The main floor features an eat-in galley kitchen with durable butcher block countertops and sleek white cabinetry. This space opens into a bright, open-concept living and dining area with large windows that fill the home with natural light. Upstairs, you'll find three well-proportioned bedrooms and a full bath, offering flexibility for family life and overnight guests. Carpet-free flooring throughout the main living areas adds a modern, low-maintenance touch. The partially finished basement includes a finished rec. room and built-in cabinetry with countertops, providing not only plenty of storage but also ample potential for a future wet bar, additional bathroom, or conversion into an in-law suite. Notable upgrades to the home include fresh paint (2025), a new roof (2024), and furnace and AC (2019/2020), delivering lasting value and peace of mind. The fully fenced backyard has a paved patio space that backs onto a quiet section of greenspace, creating a private outdoor area for relaxing with friends (human and furry), all summer long! Located in a French Immersion school zone and just a short walk to schools, parks, and grocery stores, this home also offers easy access to Downtown Guelphs farmer's market, cafés, restaurants, and boutiques, along with the natural playground, sports fields, and trails at Exhibition Park. Located in a French Immersion school zone and just a short walk to schools, parks, and grocery stores, this home is perfectly positioned for everyday convenience. It also offers easy access to downtown Guelphs farmers market, cafés, restaurants, and boutiques, as well as the natural playground, sports fields, and trails at Exhibition Park. A well-rounded home in a connected neighbourhood, ready for its next chapter. (id:41954)
12 Hine Rd Road
Brantford, Ontario
Stylish Upgraded End-Unit Townhome in Brantford! Step into this beautifully upgraded 3-storey freehold end-unit featuring 3 spacious bedrooms, 3 elegant bathrooms, and a bright, open-concept layout designed for modern living. Premium Upgrades Include - Rich wood color flooring. Oakwood stairs, Sleek granite countertops & modern backsplash in kitchen. Pantry, deep cabinet above fridge, gas line for stove, and capped cold water line for future fridge/coffee bar. Ceiling tiles & 36 inch vanities in all bathrooms. Enjoy natural light throughout, smart design, and exceptional attention to detail. Located in a family-friendly community, just minutes to top-rated schools, parks, shopping, and major highways. Perfect for families, first-time buyers, or investors ,this turnkey gem wont last! (id:41954)
4 Rosalie Avenue
Toronto (Downsview-Roding-Cfb), Ontario
Spacious & Well Maintained 2 Storey Home With Great Curb Appeal! Long Private Drive. Detached Garage. Beautifully Landscaped Large Lot. Desirable Neighborhood. Family Size Eat-In Kitchen. Open Concept Living Room & Dining Room With Hardwood Floors. Separate Entrance To Basement Finished With Kitchen & Rec Rm. Lovely Front Porch. Large Cold Cellar. Impressive Entertainment Sized Enclosed Rear Porch Overlooking Yard! Convenient Location-Close To T.T.C., Highway, Schools, & Shopping. (id:41954)
1104 - 33 Ellen Street
Barrie (Lakeshore), Ontario
Paradise on the bay! Living is easy in this impressive condo, generously spacious bright front suite overlooking the beautiful Kempenfelt Bay with exciting water views from every room. This 2 Bed, 2 Bath Grand Cayman model with an 1,864 Sq Ft open concept floor plan includes many amazing upgrades. Stainless steel appliance, stone counters, custom cabinetry with pot drawers, crown molding, breakfast counter with seating and stunning lighting. Engineered hardwood flooring, granite trimmed floors and custom ceramics. Custom built-in cabinets in the dining room, living room entertainment area, primary bedroom and laundry room. Enjoy the elegant great room, with crown molding, pot lights and features a walk-out to a large private covered balcony. The bedroom suites are located at either end of the living space for undisturbed privacy. The divine master suite presents a tray ceiling, custom feature wall, massive windows, walk-in closet with organizers and a bonus double closet. Relax in the 6-piece ensuite with a soaking tub, separate glass walk-in shower, double sinks, bidet. Guests will enjoy their stay in the elegant second bedroom steps to their private 4-piece bath. The prestigious Nautica building is conveniently located within walking distance to downtown Barrie, the beach, marina, rowing & canoe club, yacht club, walking paths, bike trails and Go Station. You will also love the convenience of two indoor parking spots, bike & board storage available. Centrally located and provides perfect access to Toronto, Cottage Country and many ski resorts. The Nautica facilities provide an indoor pool, hot tub, sauna, and a large exercise room, as well as a large party room and guest suite. Many year-round social activities round out the community experience, there is always something special happening at the Nautica. (id:41954)
20 Fuller Street
Brampton (Credit Valley), Ontario
Absolutely stunning! This less than 2 year old Upton Model 4 Bedroom and 4 Bathroom Detached Home In Valley Oak is built by Paradise Builder . This exquisite property features modern exterior design and high-end finishes like 9 Feet Smooth Ceiling & Hardwood Floor On Main Level, Fully Upgraded, Oak Stairs , Chef's Delight Eat-in Kitchen W/Quartz Counter Top & Huge Centre Island. Practical Layout, 9 feet Ceiling on the Second Floor. Den/Library On Main Floor. Family Room having beautiful Modern Fireplace and Large windows overlooking Backyard. Principle Bedroom Comes With 10 Ft Coffered Ceiling With 6 Pc Ensuite Bathroom & Walk in Closet. Second Master Bedroom comes with 4Pc Ensuite & W/I closet. Jack & jill Bathroom for other Two Bedrooms. Legal Side Entrance from Builder. Convenient Second Floor Laundry.No Side Walk . No Appliances included in the Property. (id:41954)
317 - 65 Via Rosedale
Brampton (Sandringham-Wellington), Ontario
The Prestigious Chamberlain Building, offers low-maintenance living in this 1 Bedroom, 1 Bathroom suite located on the top floor of Rosedale Villages gated adult lifestyle community. Bright and inviting, this open concept unit features a modern kitchen with granite counters, stainless steel appliances. Step out from the cozy living area to your private balcony. The bedroom includes a walk-in closet organizer, a beautiful walk in shower in the adjacent bathroom and offers ensuite laundry and underground parking for added ease. Enjoy resort-style amenities like a private 9 Hole golf course, indoor swimming pool, clubhouse, and fitness Centre, all within a secure community with 24/7 gated access. Perfect for downsizers or first-time buyers seeking comfort and convenience. Recreation & Outdoor Activities include - Private 9-hole golf course (for residents only)Tennis courts, Pickleball courts, Bocce ball courts, Lawn bowling, Outdoor and indoor shuffleboard. Fitness & Wellness, Fully equipped fitness Centre and more! This property is a must see. (id:41954)
706 - 2087 Lake Shore Boulevard W
Toronto (Mimico), Ontario
Live steps from the lake in this beautifully renovated and move-in-ready 1-bedroom suite at 2087 Lake Shore Blvd W. Located in an upscale, waterfront condo community, Suite 706 offers modern upgrades, generous living space, and resort-style amenities. Enjoy 9-ft ceilings, new light hardwood floors (2025), an open-concept layout, and a spacious living area perfect for relaxing or working from home. The suite includes custom built-ins and California shutters. The kitchen is upgraded with granite counters, a stone backsplash, and stainless steel appliances including a new fridge (2021) and microwave (2023). The suite also features a washer/dryer combo (2021) and a new heat pump (2024) for energy-efficient comfort. Balcony includes a gas line for a BBQ connection. This well-managed building offers top-tier amenities including two guest suites ($80/night), two rooftop party rooms ($130/night), an indoor lap pool, gym with change rooms, library/meeting room, rooftop, 24/7 concierge, secure Canada Post parcel service, free visitor parking, bike racks, a moving dock, and more. Parking and storage locker included. Prime location with TTC at your doorstep and quick access to the Gardiner, QEW, Hwy 427, and Pearson Airport. Walking distance to waterfront trails, parks, playgrounds, dog parks, and Lake Ontario. Close to St. Joseph's Hospital, Sherway Gardens, Dixie Outlet Mall, Stockyards, top-rated schools, restaurants, and cafes. Don't miss your chance to live in one of Toronto's most desirable lakefront communities. Book your showing today. (id:41954)
1625 - 121 St Patrick Street
Toronto (Kensington-Chinatown), Ontario
Welcome To Artists' Alley! Three-Building Mixed-Use Project Designed By Hariri Pontarini Architects For Lanterra Developments! Brand new and never lived-in building offering a blend of modern design, craftsmanship, and unrivaled convenience. Situated in a highly sought-after neighborhood, offers a wealth of amenities inside and out, AAA Location With 98 Walk/Bike Score, 100 Transit Score With Steps To U of T, OCAD, St Patrick Subway Station, City Hall, AGO. Walk To Toronto General, Sick Kids & Mount Sinai Hospitals And Queens Park. Minutes To Financial, Entertainment Districts, Nathan Phillips Square and Eaton Centre and a whole lot more to explore and discover in the area. (id:41954)
48 Lena Crescent
Cambridge, Ontario
Welcome to 48 Lena Crescent, Cambridge, a delightful and immaculate two-story detached home designed for comfortable family living. This charming residence boasts 3 bedrooms and 4 bathrooms, offering ample space for everyone. The best part is it's move-in ready! Step inside and discover a bright and inviting open-concept main floor. The spacious foyer leads to a sun-drenched living room, perfect for relaxing by the cozy fireplace on cooler evenings. The modern kitchen features stainless steel appliances (including a new gas stove (2024)), abundant counter space, and it seamlessly flows to the back deck ideal for outdoor dining and entertaining. You'll also appreciate the convenience of a main-floor laundry room with a mudroom area and direct access to the double car garage. A two-piece bathroom completes this level. Upstairs, you'll find three generously sized bedrooms. The primary suite is a true retreat, complete with a 4-piece ensuite bathroom and two closets, including a walk-in. A shared 4-piece bathroom and linen closet serve the other bedrooms. The lower level basement offers versatile additional living space and includes a huge rec room and a large two-piece bathroom, perfect for a family room, home office, or play area. This home has been meticulously maintained with recent updates including a new A/C (2023), washer and dryer (2024), owned water softener and drinking system (2022), and a security system with three cameras. You'll love the stylish California shutters throughout! Nestled in an amazing Cambridge neighbourhood, you're just minutes from the 401, Cambridge Centre, schools, restaurants, and all essential amenities. This location truly offers the best of both tranquility and convenience. (id:41954)
37 Warfield Drive
Toronto (Pleasant View), Ontario
5 Bedrooms! Fully renovated flooring and kitchen in 2025! Furnace (2024), A/C (2023), Roof 2014, This beautifully maintained and thoughtfully upgraded home offers the perfect blend of comfort, function, and style. Nestled on a quiet, tree-lined street in one of Toronto's most desirable communities, 37 Warfield Drive showcases pride of ownership at every turn. From the moment you step inside, you're greeted with an abundance of natural light, spacious principal rooms, and an ideal layout for both entertaining and day-to-day living. The gourmet kitchen features modern finishes and overlooks a lush backyard oasis, perfect for summer gatherings and peaceful mornings. With generously sized bedrooms, a finished basement, and plenty of storage, this home caters to growing families and those seeking extra space. Conveniently located near top-rated schools, parks, transit, and shopping, this is a rare opportunity to move into a turn-key home in a tight-knit, welcoming community. Dont miss your chance to own this exceptional property 37 Warfield Drive is more than a home, its a lifestyle. exceptional value with a unique layout and rare triple entrance access ideal for multi-generational living or savvy investors. Enjoy the flexibility of three private entrances! Enjoy the Concrete dam to prevent flooding in front of the garage! (id:41954)
1405 Acton Crescent
Oakville (Mo Morrison), Ontario
Exquisite modern house with blends of form, light, and emotion. This architectural marvel is designed by Atelier Sun, published on Archello & Toronto Interiors. Completed in 2023, with over5,300 sqft of total living space, offering luxury living at its finest. The open concept main level is anchored by custom wood wall paneling that creates inviting atmosphere upon entering. Expansive window openings acting as picture frames, and flooded with natural lights throughout the house. Soaring 10ft ceilings on the main and upper levels, highlighted by floating staircase & custom metal railing that elevate the modern elegance. The chef's kitchen features Miele appliances, Caesar stone countertops and sleek cabinetry. Flows seamlessly into the family room with a stunning granite slab surrounds the gas fireplace. Custom designed lighting is for both relaxation and entertainment. This home boasts four bedrooms on the upper level, each with its own ensuite and heated floors. The finished basement offers recreation room, wet bar, gym, studio, guest bedroom with ensuite. Walkout to your backyard oasis, a saltwater pool, two tiered deck, concrete patio stairs is the perfect spot for outdoor movie nights. Located in one of Oakville's most desirable neighbourhood and steps from top-rated schools. Combines with thoughtful design and smart technology, this artwork offers you an unparalleled living experience. (id:41954)
36 Olivett Lane
Brampton (Fletcher's Meadow), Ontario
Welcome to this beautifully maintained end-unit townhouse located in the highly sought-after Fletchers Meadow community! This spacious 3+3 bedroom home has been lovingly cared for by the original owner and shows true pride of ownership throughout.Freshly painted and featuring an updated kitchen with modern finishes, the home offers a warm, inviting atmosphere perfect for families or investors. The functional layout includes generous-sized bedrooms, bright living and dining areas, and additional living space in the basement awaits your touch.Step outside to a professionally landscaped backyard with patio stonework and a charming garden area an ideal outdoor retreat for relaxing, gardening, or entertaining.Enjoy being minutes away from schools, parks, shopping centres, public transit, and amenities. Located in a vibrant, family-friendly neighbourhood, this home combines comfort, convenience, and value.Don't miss this rare opportunity to own a well-kept end-unit with incredible potential just move in and enjoy! (id:41954)
170 Burbank Crescent
Orangeville, Ontario
Located near schools, parks, shopping, dining, and major commuter routes, this impeccably maintained home is the perfect blend of comfort, style, and everyday convenience. From the moment you arrive, you'll appreciate the enclosed entryway/mudroom with direct access to the garage an ideal setup for busy families. Inside, hardwood floors, fresh neutral tones, and sleek pot lights create a warm and modern atmosphere throughout. The heart of the home is the spacious chefs kitchen, featuring granite countertops, ample cabinetry, and plenty of prep space perfect for casual family meals or entertaining. The open-concept living area is anchored by a cozy gas fireplace, while the tastefully renovated bathrooms add a move-in-ready appeal. Upstairs, bright and generously sized bedrooms offer comfort and privacy for every member of the family. The lower level expands your living space with a full bathroom and a versatile area ideal for a rec room, guest suite, home office, or teen hangout whatever suits your lifestyle. Step outside into your private backyard oasis, complete with mature trees and low-maintenance landscaping. Whether you're hosting a barbecue, watching the kids play, or relaxing under the stars, this fully fenced yard offers peace and privacy year-round. This turn-key home truly checks all the boxes for modern family living. Don't miss your chance book your showing today and fall in love with everything this home has to offer! The lower-level ceiling will be painted, and the driveway will be repaired. (id:41954)
602 - 3145 Queen Frederica Drive
Mississauga (Applewood), Ontario
Welcome to 3145 Queen Frederica Dr #602 a bright, well-kept 2-bedroom condo in a quiet, well-managed building in the heart of Mississaugas Applewood community. Situated on the 6th floor, this unit offers a practical, open layout with over 900 sq ft of comfortable, carpet-free living space. Large windows fill the home with natural light, and the balcony spans the entire length of the living and dining rooms, offering a rare and spacious outdoor retreat that overlooks a park and wooded area perfect for morning coffee or evening relaxation. Both bedrooms are generously sized and feature California shutters for a clean and stylish touch, with a walk-in closet for the primary bedroom and a custom closet organizer. The living and dining areas are easy to furnish and include custom-built-in cabinetry and a convenient eat-at counter ideal for casual dining or entertaining. The kitchen is efficient and well laid out without wasted space. The monthly maintenance fee includes heat, hydro, water, parking, high-speed internet, and cable TV, simplifying your monthly expenses. This condo includes 1 exclusive parking spot, with the possibility of renting an additional spot, making it ideal for households with two vehicles. The building is pet-friendly and offers a solid mix of amenities: an outdoor pool, visitor parking, BBQ area, childrens playground, and an on-site building superintendent for added convenience and peace of mind. Located close to parks, shopping, public transit, and highways like the QEW and 403, this is a well-connected and walkable neighbourhood that makes commuting and daily errands simple. Whether you're a first-time buyer, downsizing, or seeking an affordable home in a mature, growing area this clean, move-in ready condo listed at $430,000 is a smart step in a solid community. (id:41954)
5567 Bonnie Street
Mississauga (Churchill Meadows), Ontario
Highly Upgraded 4+2 Bedrooms and 5 Washrooms Semi Detached house with LEGAL BASEMENT APARTMENT in the Prestigious Churchill Meadows Area. Freshly painted house has Welcoming foyer with 9' ceiling on main floor. Separate Living and Family Area. Entrance from Garage. Large Family room with Cozy Fireplace. Upgraded Open concept Kitchen with Stainless Steel Appliances, Backsplash, Quartz Counter Top. Potlights and LED Light Throughout the house. Carpet Free House is filled with Lots of Sunlight. Total Three Full Washrooms on Second Floor, Primary Bedroom with 6 pc ensuite and large Walk-in closet. Other Two Bedrooms connected with shared Bathroom. New Zebra Blinds. 200 Amp Electric Panel. Total 4 Car Parking. Recently Completed Never Lived Legal Basement Apartment for the Extra Income. Close to Highways, Plaza, School, Parks, Library, Public Transit, Banks, etc. refer attached List for all recent upgrades. (id:41954)
296 Shoreview Drive
Welland (Hwy 406/welland), Ontario
Have you ever imagined that you could spend a beautiful summer morning sipping a coffee or an evening sipping a glass of wine in a new, elegantly designed, well built and luxurious subdivision while you take in panoramic views alongside the incredible beauty of a ship cruising by? On behalf of my clients and myself, I would like to welcome you to your new home at 296 Shoreview Drive to experience exactly that. This is the epitome of elegance, style, modernity, tranquility and beauty. From layout to finishes this spectacular bungalow will provide you with the perfect template to serenity, and lifestyle. From the crown moulding, upgraded engineered floors, to the top tier Kitchen Aid Appliances, fully finished basement with walkout(s) to custom retractable and sectionally pivotable glass solarium, custom glass railing deck, fully custom construction lanscaping, and so many more incredible upgrades, this property simply stands out amongst the crowd. Make no mistakes, this property will not disappoint. From the moment I saw the Cruiseliner I instantly fell in love with this incredible home and so will you!!! *******SEE VIRTUAL TOUR******* (id:41954)
18 Merrickville Way
Brampton (Bram West), Ontario
Welcome to This Impeccably Upgraded Luxury End Unit Townhome Nestled in One of Brampton's Most Sought-After Neighbourhoods. This Sun-Drenched End-Unit Offers an Elegant Open-Concept Layout With an Abundance of Natural Light. The Main Floor Features a Fully Renovated Powder Room (2025), a Spacious Living and Family Area, and a Chef-Inspired Kitchen With Quartz Counters, Stainless Steel Appliances, Gas Stove, and Modern Finishes. Upstairs, Enjoy a Luxurious Primary Bedroom With His & Hers Closets and a Private Ensuite, Plus Two Additional Generous-Sized Bedrooms, Each With Custom Closet Organizers and a Beautifully Maintained Second Full Bathroom. The Professionally Finished 2 Bedroom Basement Apartment Is a True Showstopper - Renovated in 2025 With Quartz Countertops, Modern Cabinetry, a Sleek Bathroom, and a Separate Laundry Area - Perfect for In-Law Use or Rental Potential. Step Outside to a Fully Landscaped Backyard Oasis Featuring a Custom Sunroom, Stamped Concrete Patio & Driveway, and Low-Maintenance Luxury Living. Additional Upgrades Include New Washer & Dryer (2025), Freshly Painted Throughout (2025), New AC (2022). A Rare Find Offering Style, Comfort, and Income Potential- Don't Miss It! (id:41954)
14 Brookstream Court
Whitby (Rolling Acres), Ontario
Brilliant well maintained freehold townhome, end unit, nestled in a highly sought North Whitby neighborhood. This all brick property comes with a practical layout, approximately 1700sqft plus finished basement, 3+2 bedrooms, 4 bathroom , the 3pc washroom on the main floor, provides the possibility for a separate unit ; The additional kitchen on the upper level, offers a very rare flexibility for potential second unit; Fully finished basement comes with two bedroom, another 3pc washroom and kitchen, easily bring extra potential rental income ; Hardwood flooring on the main floor and second floor, a good size eat-in kitchen with ample counter space and modern cabinets, new AC and furnace , newly added insulation for the roof, owned water tank; The long driveway comes with extension , which could park 4 cars total; , Walking distance to grocery, Timhorton , Starbuck, parks, school, public transit, and minutes to 401, 407; Move-in ready , book a showing today ; (id:41954)
583 Windflower Crescent
Kitchener, Ontario
Welcome home to 583 Windflower Crescent. This bright and beautifully maintained 3-bedroom, 3-bathroom home is thoughtfully updated, move-in ready, and completely carpet-free. With brand new flooring, a fully renovated kitchen, a stylishly updated main bathroom, and so much more, this home combines comfort with modern updates. Natural light pours in through large windows, creating a warm and welcoming atmosphere on every level. Step into a spacious foyer, perfect for greeting guests. The kitchen is both stylish and practical, featuring modern cabinetry, quality finishes, granite countertops, and plenty of counter space for cooking, baking, or entertaining. It flows easily into the living and dining areas, with room for the whole family to relax or gather for meals. Sliding doors off the dining area lead directly to the backyard, making indoor-outdoor living simple and seamless. A convenient, upgraded main floor powder room completes this level. Upstairs, you’ll find three generously sized bedrooms and a beautifully updated 4-piece bathroom. The primary bedroom includes an extra nook, ideal as a quiet reading space, nursery corner, or work-from-home setup. Whether you're starting a family, upsizing, or simply craving more room, this flexible layout can adapt to your lifestyle. The finished basement adds even more living space, including a large rec room that’s perfect as a family room, playroom, or home gym. You'll also find the laundry room, a second powder room (in the laundry area), and plenty of room for storage. Step outside to a private, fully fenced yard; low maintenance and ideal for kids, pets, or summer barbecues. This home has been lovingly cared for, and it shows, from top to bottom. Located in a friendly, family-oriented neighbourhood with quick access to schools, parks, shopping, and major routes, this is a wonderful place to call home, whether you're a first-time buyer, downsizer, or growing family. (id:41954)
Ph7 - 55 Huntingdale Boulevard
Toronto (L'amoreaux), Ontario
This spacious penthouse suite at 55 Huntingdale Blvd offers immense potential for those looking to put their personal touch on a home. Featuring 2 generous bedrooms, a flexible den perfect for an office or additional living space, and 2 washrooms, three large walk in closets, this unit presents a rare opportunity to renovate and create your dream living space. With its large open-concept layout, the possibilities are endless. The suite also boasts two private balconies, offering beautiful views and ample space for outdoor enjoyment. This penthouse is ideal for buyers who have a vision and are ready to transform a solid space into something truly exceptional. (id:41954)
2a Wellesley Street W
Toronto (Bay Street Corridor), Ontario
Loction!! Well-established Bubble Tea Business For Sale. Prime Location Right At The Intersection Of Yonge & Wellesley. Fully Updated & Designed Renovation. Suggested Uses Include Bubble Tea, Dessert, Cafe Or Any Other General Retail Uses. Heavy Food Traffic. Surrounded By High Rise Condoes. Ready To Start Your Business Immediately. Easy To Operate. Second Floor Can Be Used As Office Or Storage. No Demolation Clause. (id:41954)
3505 - 17 Bathurst Street
Toronto (Waterfront Communities), Ontario
The Lakefront Is One Of The Most Luxurious Buildings At Downtown Toronto. This Bright & Well-Appointed 1Br Unit Features A Modern Kitchen & Bath, 9" Ceilings & An Oversized Balcony To Enjoy Stunning West Lake Views! The Building Houses Over 23,000Sf Of High End Amenities. At Is Doorstep Lies The Masterfully Restored 50,000Sf Loblaws Flagship Supermarket & 87,000Sf Of Essential Retail. Steps To Shoppers, The Lake, Restaurants, Transit, Shopping, LCBO, Entertainment, Parks, Schools & More! (id:41954)
39 Lyfytt Crescent
Barrie (West Bayfield), Ontario
Opportunity Knocks! Freehold 3-Bedroom Gem with Finished Basement Approx 1600 sf finished.Skip the condo fees this property gives you full ownership and control. Dont miss out on this rare find with great bones and room to grow! Welcome to this spacious 3-bedroom, 3 bath home perfectly located just minutes from all major shopping, transit, and amenities. Primary with generous walk in closet and semi ensuite priviledge . Whether you're a first-time buyer, investor, or DIY enthusiast, this home offers tremendous potential and incredible value. No grass to cut here only a bit of weeding now and then among the assortment of carefree mature perennials offering both privacy and that English country garden feel. Back gate to Plaza. The extensive landscaping adds curb appeal and provides a private outdoor oasis. Enjoy a well-designed layout featuring a bright main floor with 2 pc off foyer. Kitchen w/o to sunny rear deck to enjoy with no immediate neighbour behind you. Finished basement with a cozy family room, a den or office, and a combined laundry area with a convenient 2-piece bath. Furnace and A/C replaced 2023 (id:41954)
308 - 990 Golf Links Road
Hamilton (Meadowlands), Ontario
VERY BEAUTIFUL LUXURIOUS CONDO APARTMENT ONLY 3 STORY NICE NEIGHBOURHOOD. Third Laval 2 Huge Bedrooms, 2 Washrooms Unit In One Of Ancaster's Most Sought After Condominiums. Full House No Carpet. This Gorgeous Home Boasts Large Master Bedroom With Ensuite Bathroom, Bright Kitchen With Ceramic Floors & Walk-Out Patio Off The Eating Area, Gas Fireplace In Living Room With Oversized Windows And Pot Lights. Many Amenities Within Walking Distance In The Meadowlands, Markets, Golf, Restaurants, Shopping, Schools, Parks And Easy Access To Highway. DO NOT DELAY....... A Must See!! (id:41954)
42 Witty Avenue
Ingersoll (Ingersoll - South), Ontario
Welcome To This Cute 3-Bedroom Semi-Detached Bungalow With A Finished Basement, Nestled In One Of Ingersoll's Most Sought-AfterAnd Prestigious Neighbourhoods. Located On A Quiet, Family-Friendly Street With No Neighbours at the back, This Home Offers Both Privacy And Comfort. Professionally Renovated In 2021, The Property Features Newer Flooring, Pot Lights Throughout, Stainless Steel Appliances. Windows, Roof, And the AC System were all replaced in the last few years. The Separate Entrance To The Basement Leads To two additional bedrooms and a full washroom and a secondary kitchen. It makes a perfect Nanny/In-Law suite. A Long Driveway Adds To The Convenience, Making This An Ideal Home For Families Or Investors Alike. (id:41954)
4 Mendoza Drive
Brampton (Fletcher's Meadow), Ontario
4 Bedroom Detached with a LEGAL BASEMENT!! This home not only has the SPACE, layout, natural light but has a beautiful backyard with concrete patio, wood deck plus more and the CURB APPEAL which includes an enclosed wide porch and exterior pot lights. Set in the high demand area of Fletchers Meadow!!! Located in the family centric community of top rated schools, parks, the dynamic "Creditview Activity Hub" park, grocery stores, recreation centre (Cassie Campbell) and public transit including Mt. Pleasant Go Station. Hardwood flooring, pot lights and California shutters on the main floor welcomes you to a layout that separates the formal living/dining from the family room and open concept kitchen. Plenty of windows bring in natural light throughout the house. Kitchen has stainless steel appliances including a gas stove top(main floor)and a neat breakfast bar with open space providing easy access to the patio/deck which provides entertainment space and greenery. Tall windows in stairwell again provide plenty of natural light and leads to a wide landing upstairs which provides access to four spacious bedrooms. Double Door entry into Primary is large with plenty of windows, walk in closet and double closets and an upgraded Ensuite with double vanity. LEGAL BASEMENT has a spacious living/dining area and an open concept kitchen. Two bedrooms with large windows and a modern washroom. Separate laundry room. Upgraded throughout with smart options and a very well maintained HOME!!! A perfect house for all living styles!!!! 3D Virtual Tour says it all. (id:41954)
28 Sussexvale Drive
Brampton (Sandringham-Wellington), Ontario
A Rare Gem! 2,857 Sq. Ft. of Modern Elegance. This beautifully upgraded semi-detached home feels like a detached property. Enjoy nine-foot ceilings, pot lights, and elegant oak staircases. The chefs kitchen features quartz countertops, a sleek serving counter, stainless steel appliances, and oversized windows. With 5 bedrooms, 4 baths, and 3 walk-in closets, this home offers both space and functionality. A versatile loft can be used as a study, playroom, or gym. The master bedroom includes a walk-in closet, a spa-like ensuite with a jacuzzi and glass shower, plus the convenience of second-floor laundry. A self-contained one-bedroom basement apartment with a private entrance and in-suite laundry adds rental potential. Located just minutes from highways, Trinity Common Mall, transit, top schools, and dining this home is upgraded to perfection! (id:41954)


