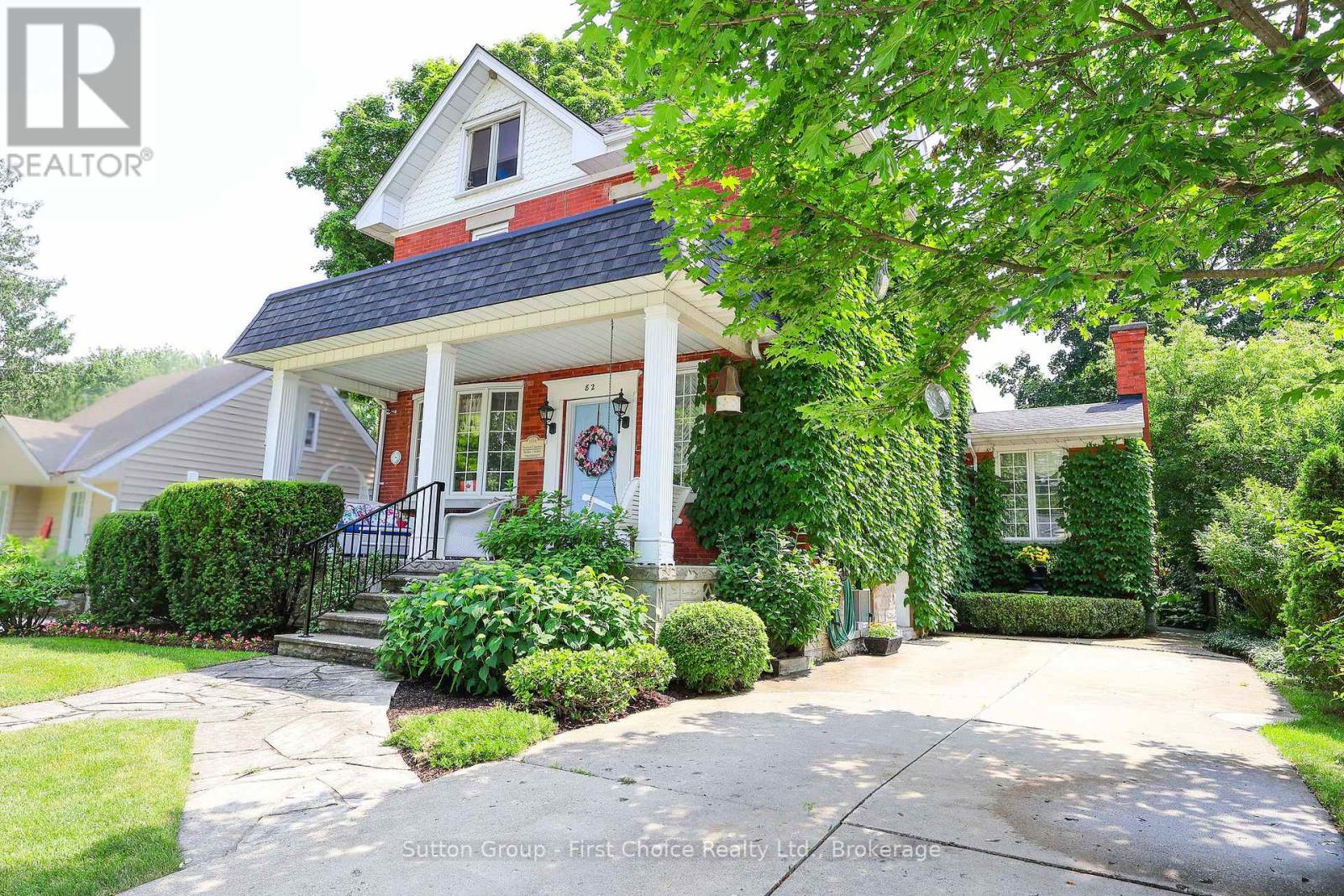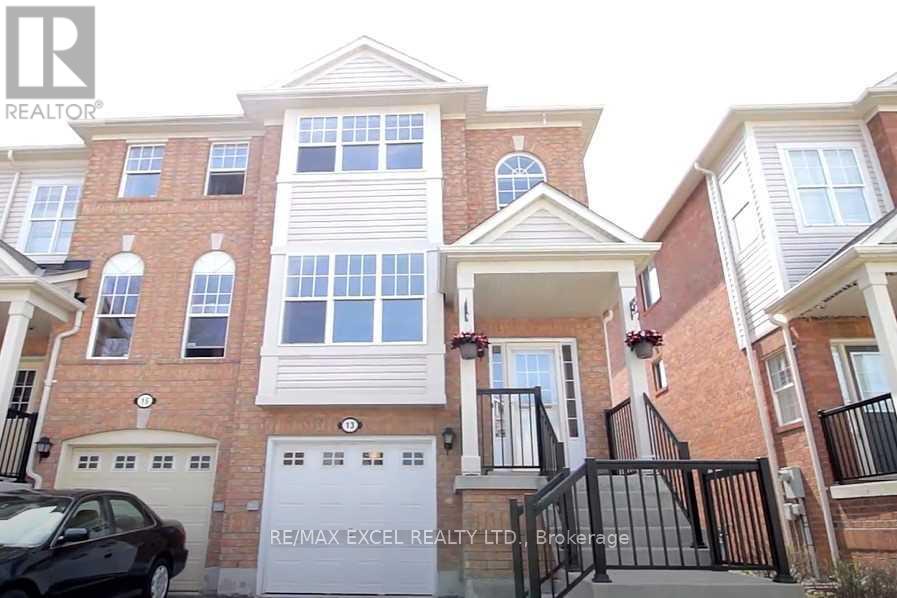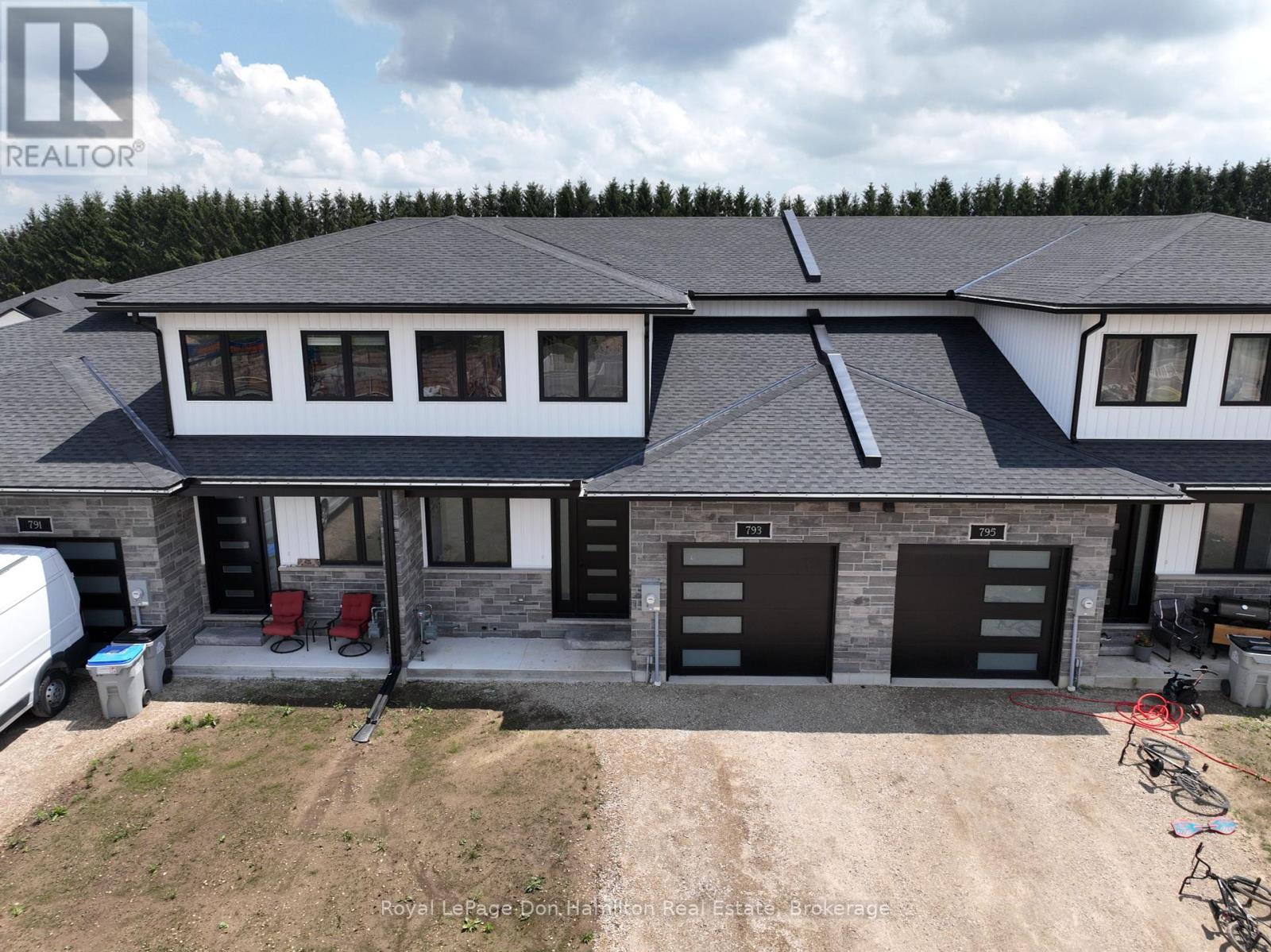1453 Millenium Court
Kingston, Ontario
Welcome to 1453 Millenium! This beautiful custom-built home by James Selkirk is sitting on a premium lot in a subdivision and at the end of the cul-de-sac. This fully finished home offers hardwood flooring throughout, an open concept design, a kitchen with plenty of cabinets and quartz countertops, a separate formal dining room, and a cozy bright living room with a vaulted ceiling and a gas fireplace. The patio door in the living room leads to a 60 ft covered patio with bbq gas hookups. There are 2 generous size bedrooms on the main floor including the master bedroom which is equipped with a 5-piece ensuite and a big walk-in closet. There's also access to the patio from the master bedroom overlooking beautiful woods in the back. Downstairs has an in-law suite with an open-concept design, in-floor heating, four additional bedrooms, and two full bathrooms, access to the backyard, and a walk up to the 3-car garage. The huge wooded backyard is perfect for family and friends gathering. Some of the recent upgrades include a boiler and a metal roof (2023). This is a great well-kept multi-generational home awaiting new owners. Conveniently located only a few minutes from 401 and Kingston's East-end, 20 minutes away from West-end. ** This is a linked property.** (id:41954)
23 Cove Drive
Toronto (Elms-Old Rexdale), Ontario
Why live in the suburbs when you can afford to live in Toronto!Welcome to this rare opportunity to own a large, detached bungalow situated on a spacious prime lot in the highly desirable, family-friendly Elms-Old Rexdale neighborhood. This larger model bungalow features 4 generously sized bedrooms and expansive principal rooms. Original hardwood floors throughout. The updated windows provide a bright and relaxed living space. The walkout basement is a rarity at this price point. The Home features and Updated Roof, and Central Air Conditioner, and Central Vacuum. The kitchen features a Miele Cook Top, Kitchen Aid Oven, a new Whirlpool dishwasher, oversized fridge and a new garbage disposal. Display your fine china with the lighted well-crafted cabinets. For the investor or for those who need an additional income source, the home has 3 Separate Entrances and a High Ceiling Basement for Potential Rental Basement Apartment or In-Law Suite. Located steps from two public parks, two public pools and The Elms Jr. Middle School and St. Stephen's Catholic School. Enjoy the outdoors with the Humber River Recreational Trails surrounding the neighborhood. For that late afternoon round of golf head to the nearby Humber Valley Golf Course. Your shopping needs are accounted for with a Walmart within walking distance and a brand-new retail commercial complex featuring Costco and Canadian Tire. Walk to six separate bus lines that take you directly to the subway, including two overnight bus routes and the near completion Finch West LRT line. Access to Highways 401/400/409/427 and minutes to the airport. Whether you're looking for a move in ready starter home, a quick renovation to bring in rental income, or build your dream home from the ground up, 23 Cove Drive delivers. Don't miss this rare chance to invest in a premium location with conveniences and a bright future. Home inspection report available upon request (id:41954)
82 Princess Street
Stratford, Ontario
This pristine three story brick home is full of fine finishes and detail. Enter into an inviting foyer leading to traditional living with gas fireplace and dining room areas. Follow a hallway mural hand painted by a local artist past a powder room and pantry room into your open and spacious great room including a kitchen perfect for hosting and working together in with separate sinks, double ovens, an inside grill, great work spaces and breakfast nook full of windows all beside a lovely sunken family room with cathedral ceiling, wood fireplace, custom cabinetry and patio doors leading out to a deck for entertaining and a beautifully landscaped yard. The second level has three bedrooms (one being used as a walk-in closet) and a bathroom with double sinks and the third level is an additional bedroom suite with gas fireplace and two piece bath. The finished basement offers incredible additional space with a full bathroom, laundry and areas to live, work and hobby while leaving ample room for storage. The list is endless with this incredible home full of curated style, thoughtful amenities and quality construction. Located in a wonderful neighbourhood and ideal location a short walk from the river, theatres, shops, cafés, schools, parks, restaurants, and only minutes away by car from the hospital and major highways. Book a private showing today! (id:41954)
330 Festival Way
Hamilton, Ontario
Discover luxury living in this stunning 4-beds & 5-baths upgraded home nestled on a large lot in a quiet street in the heart of Binbrook. This 3206 sqft (above grade) home comes with high ceilings, Gleaming hardwood floors throughout, Custom crown mouldings, porcelain tiles, exquisite light fixtures, pot lights, gourmet kitchen with waterfall quartz island overlooking massive backyard with no houses in the back, Elegant feature wall, and more. The primary bedroom is a true retreat presenting a walk-in closet & a 5-piece ensuite. The backyard is fully fenced and landscaped with 2-tiered decks, a Large Gazebo Built To Entertain, and a shed. 2-car garage & a driveway that accommodates up to 6 cars, parking is never an issue. Completely Finished Basement With 9Ft Ceilings, Large Windows, Full Kitchen, 5th Br With W/I Closet And 4Pc Bath. Don't look any further, this home offers everything you need and is a showstopper. It has convenient access to schools, transit, and Highways. Shows 10+++++++. (id:41954)
13 Reindeer Drive
Toronto (Rouge), Ontario
Stunning freehold end-unit townhouse in the highly sought-after Rouge community in Scarborough feels just like a semi! This bright and spacious 3+1 bedroom, 3 bathroom home features a walkout basement, direct garage access, and no sidewalk, all adding to its practicality and curb appeal. Inside, enjoy a functional layout with a large eat-in kitchen, family room, and living room, all complemented by California shutters throughout, pot lights, and upgraded laminate, hardwood, and stone tile flooring. The modern kitchen and washrooms feature stone countertops, sleek finishes, and stylish details. A sun-filled primary bedroom offers a 4-piece ensuite and walk-in closet. Freshly painted and move-in ready. Additional highlights include iron picket stairs, attractive landing areas with natural light from windows, and a basement that walks out to the garage, providing excellent flexibility for extended living space or an in-law suite. Sold in as-is condition, presenting a fantastic opportunity for buyers to move in or personalize further. Close to top-rated schools such as Alvin Curling PS, John G. Diefenbaker PS, and St. Jean De Brebeuf Catholic School. Just minutes from U of T Scarborough, Rouge Park, Toronto Zoo, TTC with 24-hour service, Highway 401, shopping, dining, banks, places of worship, and the exciting upcoming community centre.This is the one you've been waiting for,dont miss out! (id:41954)
201 Stonybrook Drive
Kitchener, Ontario
Ideal location for this spacious 3 bed, 2 bath home located on a desirable, tree-lined street in Forest Hill and backing onto Forest Hill Public School. From the welcoming foyer, you'll see gleaming original maple hardwood flooring throughout the bright and inviting living room. The eat-in kitchen is the heart of the home and perfect for family gatherings. There is also a 3 season sun room off of the kitchen with sliders leading to a 12' x 12' covered deck great for summer barbecues. The kitchen area looks out to the generous and private yard with mature trees. There are 3 generous sized bedrooms with oak flooring and an updated 4 piece bath upstairs. On the lower level you will find the bright and spacious family room, 2 piece bathroom and laundry. There is inside entry from the over-sized garage with lots of room for a vehicle, work bench and the toys. There's a bonus crawl space for storage. All this close to parks, schools, shopping and expressway access. (id:41954)
406 Lauder Ave Avenue
Toronto (Oakwood Village), Ontario
406 Lauder Ave, Toronto - Incredible Opportunity in a Prime Location! Attention renovators, builders, and investors! This property presents a rare chance to own in the sought-after Oakwood-Vaughan neighbhourhood. Whether you're looking to restore a home with character or start fresh with a custom build, 406 Lauder Ave offers endless potential. 3 Bedrooms/1+1 Bathroom/ Detached Garage & Private Drive. Key Features: Solid structure with classic charm, ready for your vision. Detached garage and private driveaway-a valuable asset in the city. Tons of potential for a top-to-bottom renovation or new build project. Unbeatable location: Walking distance to St. Clair West, TTC, great schools, parks, shops, and restaurants. Just minutes to downtown Toronto with convenient access to major routes. A Blank Canvas in a Growing Neighborhood. Bring your contractor and imagination. This is your chance to transform a diamond in the rough into your dream home or next investment. (id:41954)
33 Miles Street
Milton (Om Old Milton), Ontario
Historic Charm Meets Modern Opportunity! Welcome to 33 Miles Street in Milton. A rare and charming bungalow nestled in the heart of Old Milton, one of the towns most established and walkable neighbourhoods. This 3-bedroom, 2-bathroom detached home sits on an expansive 66 x 120 ft lot, private driveway, and parking for up to 8 vehicles, including a detached garage with covered parking for two and a 60AMP panel. You have the freedom to rebuild, expand, or renovate a unique home in a location that is this desirable. Inside, you'll find a home rich in character and space. From the handmade pine panelling in the formal front living room to the expansive family room addition and the finished basement complete with a rec room and cool kids' hangout, every space has been designed for comfort and functionality. The bright and spacious kitchen offers ample counter space, tons of storage, and direct access to a generous backyard with 80K spent on landscaping, hottub, firepit, BBQ and lots more, which makes it ideal for entertaining. Step onto the picturesque front porch and imagine sipping lemonade while the kids play out front. The property is also upgraded with 200 AMPS. Explore the countless amenities just steps from your door; the Milton Fairgrounds, local shops, restaurants, parks, trails, Mill Pond, schools, public transit, and the Milton Arts Centre. This is more than just a house, it's a lifestyle in one of Milton's most cherished neighbourhoods. Whether you're an Investor, Builder and want to use the Lot for a dream home in the heart of Milton or a Family dreaming of a custom home to make your own, 33 Miles Street offers a rare canvas full of potential in a community filled with warmth and history. Come see everything this timeless home has to offer, Inside and Out! (id:41954)
Unit 98 - 1000 Asleton Boulevard
Milton (Wi Willmott), Ontario
THIS END UNIT 3 STORY TOWN HOUSE IS FULL OF LIGHT HAVING 3 BEDROOMS GOOD SIZE AND 2 FULL BATHROOMS +1/2 BATHROOM 1541 SQ FT (BUILDER DOCUMENTS)LOCATED ON A Quite street in Milton CLOSE TO PUBLIC AND CATHOLIC SCHOOLS ,BANKS , LCBO, SOBEYS, HOSPITAL ,public transit and school bus route ETC. (id:41954)
7610 Black Walnut Trail
Mississauga (Lisgar), Ontario
Stunning Starter in Sought-After Lisgar! Your Mississauga Dream Begins Here! Welcome to a beautifully maintained 3-bedroom, 3-bath detached gem nestled in the heart of family-friendly Lisgar, Mississauga. Whether you're a first-time home buyer or a savvy investor, this home checks every box-and more! Boasting an additional bedroom in the finished basement. It offers ideal space for growing families, in-laws, or potential rental income. The main level is bright and open, with an intuitive layout perfect for entertaining, relaxing, or working from home. Upstairs, you'll find spacious bedrooms, including a primary suite with an ensuite access and ample closet space. Top-rated schools, multiple parks, and safe, walkable streets make this the ultimate family-friendly location. You're steps from Lisgar GO Station, close to Highway 401/407, and surrounded by shopping hubs like SmartCentres Meadowvale, grocery stores, and trendy cafes. Plus, enjoy nature getaways with nearby Osprey Marsh Trail and LakeAquitaine Park just minutes away. Located in a tight-knit community with friendly neighbors and a suburban feel, yet just a short drive to Toronto, Waterloo or Niagara. This is more than a house-it's your next chapter waiting to be written. Don't miss out! (id:41954)
1482 Queensbury Crescent
Oakville (Cp College Park), Ontario
**OPEN HOUSE JULY 19 1PM-4PM AND JULY 20 1PM-4PM** Welcome to this beautiful detached home in one of Oakville's most desirable neighborhoods. 1482 Queensbury Crescent sits on a private ravine lot backing into Oakville Park. Meticulously maintained family home nestled on a quiet road. This sun-filled 4 + 2 bedroom, 5 bathroom home offers over 3,800 sq. ft. of finished living space. The main floor features a renovated kitchen with quartz countertops, high end cabinetry, soft-close drawers, stainless steel appliances, and a spacious breakfast area that walks out to a private backyard oasis, perfect for entertaining or relaxing. Enjoy hardwood floors, smooth ceilings & pot lights throughout, freshly painted and thoughtfully upgraded, cozy family room with fireplace, large dining room and laundry room. Upstairs, step into four generously sized bedrooms, including a serene primary suite with a den, a walk-in closet and an ensuite bathroom. The Basement, this is a true revenue opportunity, with Sheridan College seconds away, this 2 bedroom, 2 bathroom apartment is perfect for additional rental income. This basement also offers a full kitchen and its own separate entrance. The home, with close proximity to wonderful parks, trails, top-rated schools(8.4) and all major amenities, located in the heart of Oakville. Additionally, a short drive to the GO station and QEW to make commuting simple. This home has it all, A true gem! Dont miss this rare opportunity! (id:41954)
793 Bryans Drive
Huron East (Brussels), Ontario
Step into this stunning modern 2-storey home that perfectly blends style with everyday comfort. From the moment you enter, you'll appreciate the spacious front foyer that welcomes you in with warmth and elegance. A convenient 2-piece bathroom is tucked off the hallway, ideal for guests. The heart of the home is the open-concept main floor, thoughtfully designed for both family life and entertaining. The kitchen offers an impressive walk-in pantry with built-in shelving, perfect for keeping everything organized. The adjoining dining and living areas are bright and open, creating a seamless flow for gatherings or relaxing evenings at home. Off the kitchen, you'll find a functional laundry room and a mudroom with direct access to the attached garage, a must-have for busy households. Upstairs features three spacious bedrooms, including a luxurious primary suite with a spa-inspired 5-piece ensuite featuring a tub, double vanity, and separate shower. A generous walk-in closet adds to the appeal. The remaining bedrooms are well-sized and share a stylish 4-piece bathroom. The unfinished basement offers incredible potential - design the perfect home theater, gym, playroom, or additional living space tailored to your needs. With its sleek design, smart layout, and quality finishes throughout, this home checks all the boxes. Schedule your private showing today and imagine the possibilities! (id:41954)











