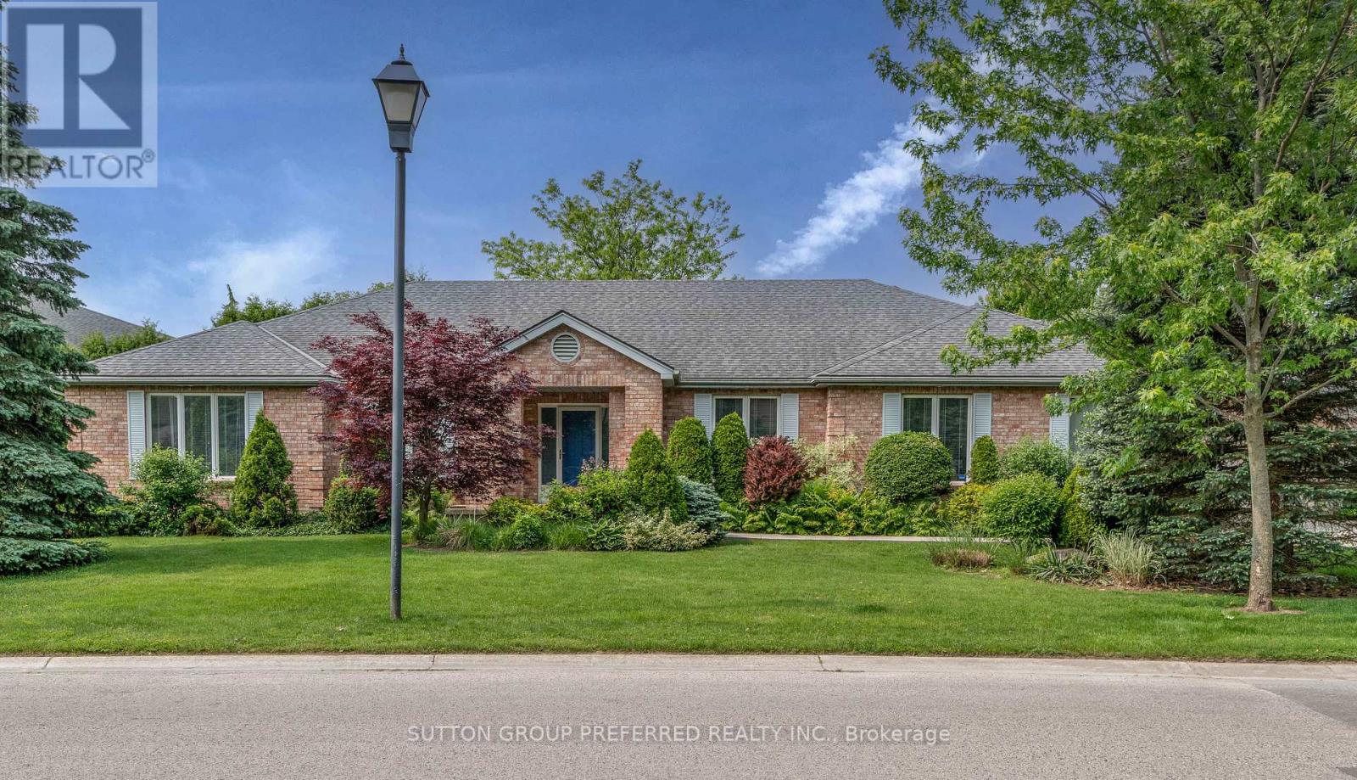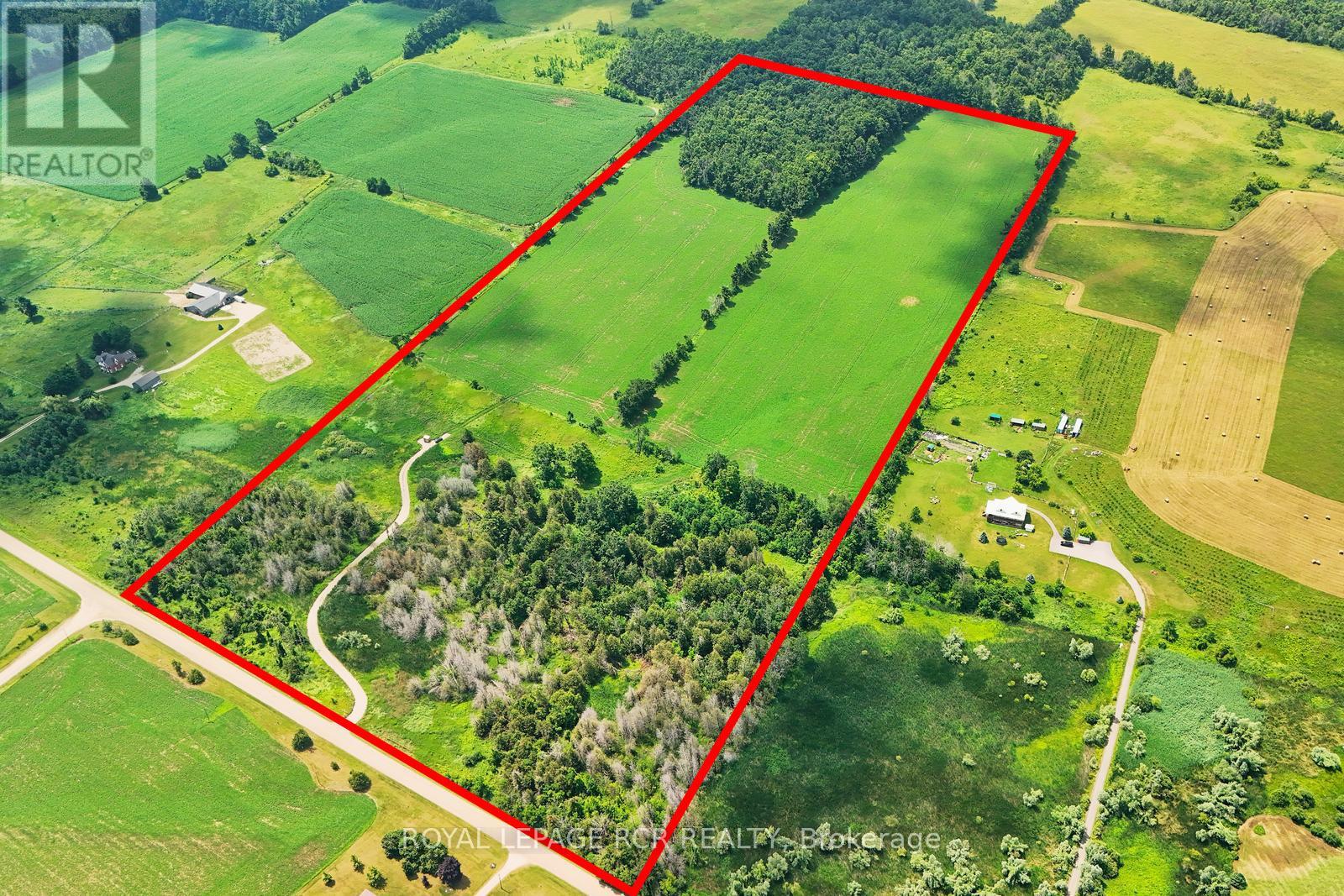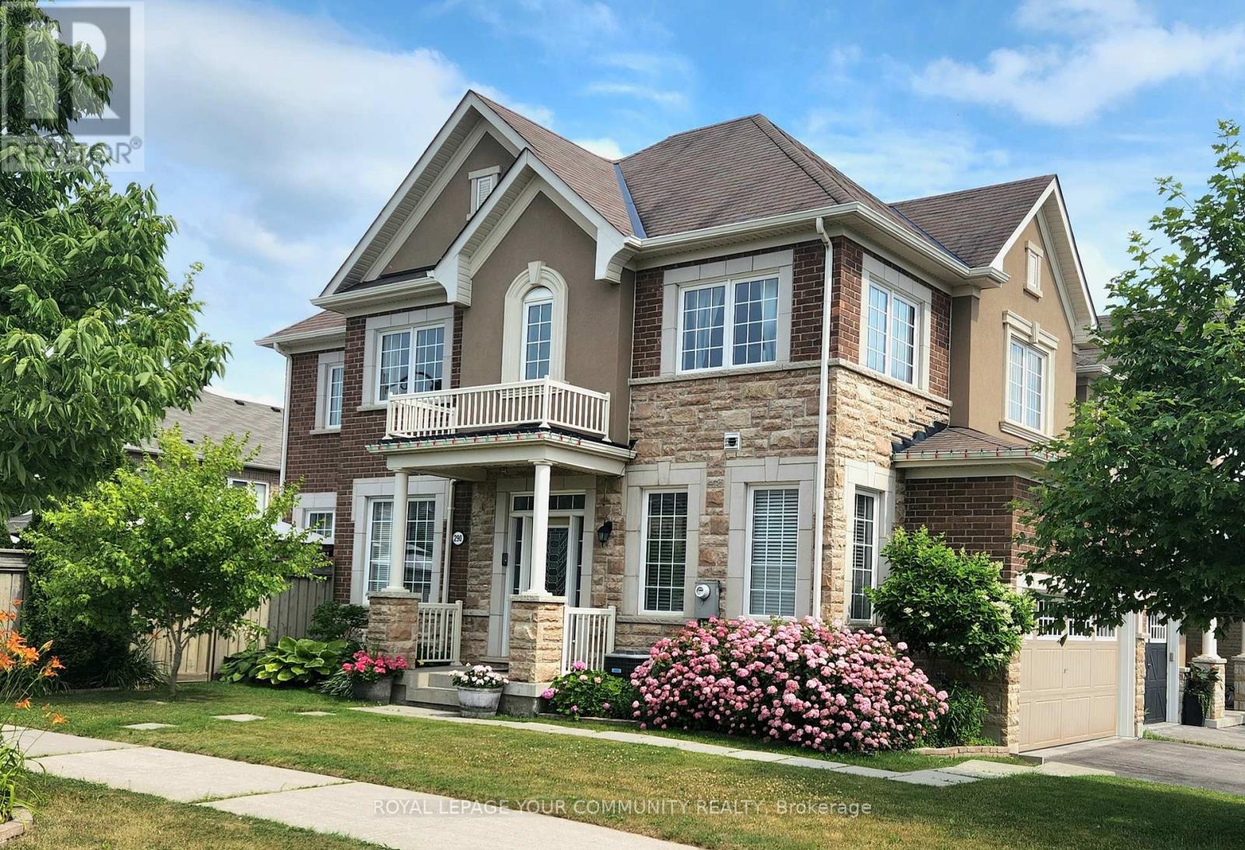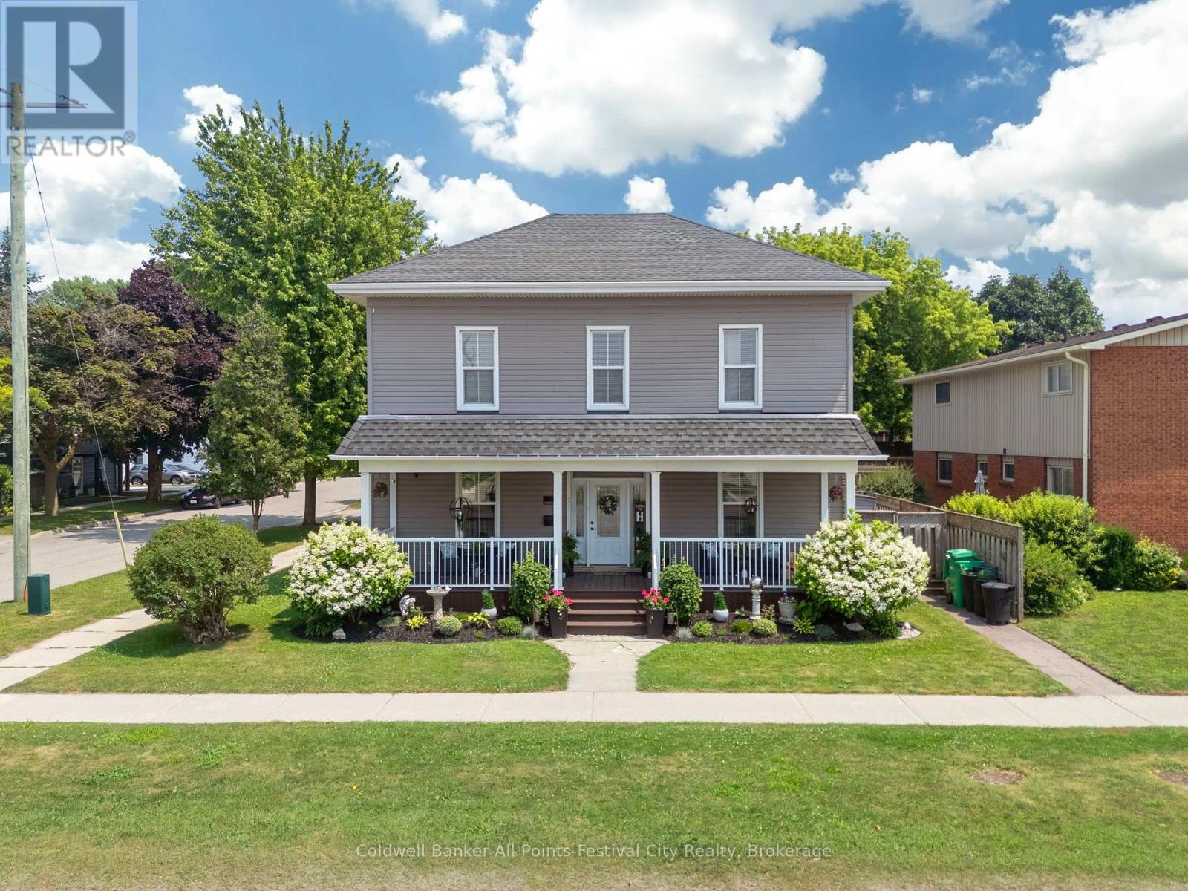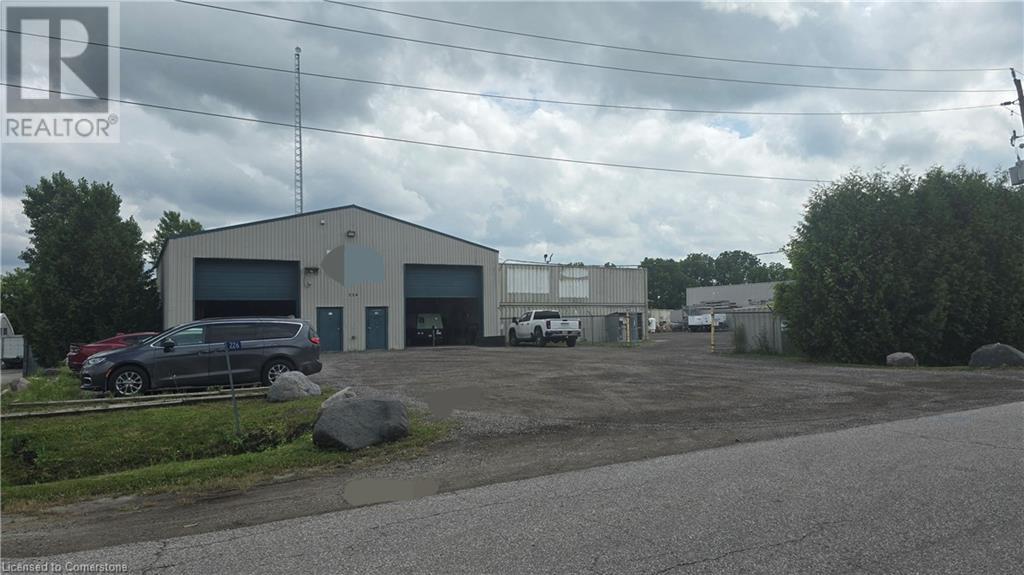666 Ketter Way
Plympton-Wyoming (Plympton Wyoming), Ontario
UNDER CONSTRUCTION - The "Matthew" from Tarion award-winning Parry Homes. This model features a stunning great room with vaulted ceiling, large custom kitchen with an island, and a corner pantry. Luxury vinyl plank flooring throughout the entire main floor. The second floor primary bedroom has a walk-in closet and an ensuite bathroom with 2 sinks, a tiled shower, and a soaker tub. Two nicely sized bedrooms, laundry room, and 4pc bathroom complete the space. 2 2-car attached garage with inside entry. Ideally located near the 402 & a short drive to Sarnia & Strathroy, enjoy peaceful suburban living with easy access to nearby conveniences. Price includes HST, Tarion Warranty, Concrete Driveway & Sod in yard. Taxes & Assessed Value to be determined. Please note that the pictures are from a previously built similar model and some upgrades/finishes may not be included. *****BUILDER INCENTIVE until October 31, 2025. Current price listed includes $20,000 off and an appliance package.***** (id:41954)
1 Highland Woods Court
London South (South P), Ontario
1 Highland Woods Court is in one of the most prestigious neighbourhoods in London, Ontario! Nestled near the Highland Country and Curling Club, this sprawling one-floor house (4,545 square feet in total) is now available for sale. Two of the three bedrooms on the main floor have a separate en-suite bathroom! Main floor laundry. Wheelchair-accessible hallways and doorways. Carpet-free with Red Oak hardwood floors on the main. A separate bright breakfast nook is a nice touch. Ceramic floor in the kitchen, granite counter tops, custom-designed cabinets, a garbeurator, a Jenn-Aire stove top and LED lighting. Many work-from-home options and layouts can be easily adapted to accommodate a multi-generational home. Explore the lower floor plan to discover the possibilities, available space, and options. A 30 x 17 deck, a 100-foot brick privacy fence with lighting, and professionally landscaped and maintained. The roof was entirely replaced in 2014 with plywood, 40-year shingles, and vents. An oversized double-car garage with an interior entry and a beautiful concrete drive installed in 2019 can accommodate up to five vehicles. (id:41954)
31 Conifer Crescent
London South (South B), Ontario
Discover this unique 5-level side split on the edge of the prestigious Warbler Woods neighbourhood, offering 4 bedrooms, 2.5 bathrooms, a double car garage and an incredibly functional, flexible layout. Designed by the renowned Eadie Wilcox for both everyday living and stylish entertaining. Upon entering you're greeted by beamed, vaulted ceilings and the expansive windows in the living and dining rooms create a bright, open atmosphere perfect for gatherings. The private primary suite features its own vaulted ceiling, gorgeous walk-in closet and bright 3pc ensuite. A separate wing houses three additional bedrooms and a 4pc bathroom, ideal for older children or guests. The lower level features a warm and welcoming family room with a gas fireplace, plus a dedicated home office, perfect for remote work or a quiet study space. The fully finished basement includes a spacious rec room, offering endless potential for a gym, games room, or media space. Step outside to a true entertainers backyard, complete with heated inground pool, outdoor cooking area, and multiple seating areas for relaxing or hosting. This thoughtfully designed home offers space, character, and comfort across every level and is perfect for growing families or those who love to entertain. Don't miss your chance to own this unique home in one of London's best neighbourhoods! (id:41954)
716450 1st Line E
Mulmur, Ontario
Nestled in the picturesque hills of Mulmur, this expansive vacant land parcel offers a rare opportunity to own a piece of pristine countryside. Spanning 48.5 acres, this property features a mix of open fields and mature forest, creating a perfect balance for privacy, recreation, or future development. A private driveway is already in place, winding through the front of the lot and setting the stage for a future home, retreat, or hobby farm. Whether you're envisioning a dream estate surrounded by nature, or looking to invest in a generational property with endless potential, this land offers the space, tranquility, and versatility to bring your vision to life. Located just 75 minutes from the GTA and minutes to Mansfield Ski Club, hiking trails, and charming rural communities, this is a true countryside escape with excellent accessibility. A rare chance to build something truly special in one of Ontario's most scenic areas. Taxes to be included shortly. (id:41954)
4830 Thomas Alton Boulevard
Burlington (Alton), Ontario
Welcome to 4830 Thomas Alton Boulevard, a Gorgeous End Unit Townhouse in the Coveted Alton Village Neighbourhood. Fall In Love With This Completely Turn Key Ready Home! Hardwood Floors On Main & Second Levels, STUNNING KITCHEN Featuring A Large Centre Island With Seating, Quartz Countertops, Stainless Steel Appliances, Tons of Storage, Overlooks The Spacious Family Room - The Perfect Place To Entertain & Keep An Eye On The Kids While Preparing Meals, Breakfast Area With Walkout to Deck, Interlocked Patio & Fully Fenced Backyard. Oversized Primary Bedroom With Renovated 5pc Ensuite Bathroom & Walk In Closet. Spacious Second & Third Bedrooms. Professionally Finished Basement With Recreation Room, Office Space & 4th Bedroom With Ensuite Bathroom. A Great Option For Multigenerational Families, Nanny or In-Law Suite. So Much Attention To Detail & Pride of Ownership Makes This Home Stand Out From Others In The Area. Single Car Garage With Access To The Home. Conveniently Located Near Shops, Restaurants, Schools, Highways & So Much More. (id:41954)
290 Thomas Phillips Drive
Aurora, Ontario
Bright & Spacious 4-Bedroom Detached Home on a Premium Corner Lot Overlooking the Park! This extremely maintained, move-in ready home offers a thoughtfully designed open-concept layout with soaring 9-foot ceilings on both the main and upper levels. Featuring elegant hardwood floors throughout, upgraded contemporary lighting, and a sleek kitchen with granite countertops, extended workspace, and ample cabinetry for extra storage. Step outside to a professionally landscaped backyard oasis, complete with a stunning deck and charming gazebos perfect for entertaining or enjoying peaceful outdoor moments. Nestled in a welcoming, family-oriented neighborhood with breathtaking park views. Conveniently located with quick access to Hwy 404, top-rated schools, and just minutes from Bayview Shopping Centre this home truly offers the ideal blend of comfort, style, and location (id:41954)
2183 Winsome Terrace
Ottawa, Ontario
Welcome to 2183 Winsome Terrace, a stunning, like-new townhouse offering three bedrooms and three bathrooms, situated in the highly sought-after Garden way South community Constructed by Mattamy Homes approximately 2 years ago, this residence features a spacious, open-concept floor plan ideal for contemporary living. The property benefits from its convenient location, with nearby access to schools, public transit, shopping malls, and major placing downtown Ottawa just a 20-minute drive away. Large windows throughout the home highways, placing downtown Ottawa just a 20-minute drive away. Large windows throughout the home ensure an abundance of natural light, fostering a warm and inviting atmosphere. The upper level includes a spacious master bedroom with a beautiful Ensuite bathroom, accompanied by well-proportioned second and third bedrooms. The finished basement provides additional family space, suitable for recreation, a home office, or a potential fourth bedroom. This home offers 1450 sq ft of above-grade living space, complemented by an additional 321 sq ft in the finished basement, presenting significant potential. Don't Miss OUT!! (id:41954)
105 Castle Hill Drive
Toronto (L'amoreaux), Ontario
**Spectacular 2 IN 1 Custom Built House with LEGAL UNIT BASEMENT APARTMENT** AND EXTRA SPACE IN BASEMENT FOR OWNER USE** True Architectural Showcasing With A Magnificent & Captivating Design** Luxurious* One Of The Biggest & Around 7000Sf Living Area(Inc Lower Level---Total 8 Washrooms)***FULL PRECAST STONE Facade, C-Built Home (Dramatic Elements: A PRIVATE 3 Stops ELEVATOR--2CARS TANDEM PKG GARAGE--HEATED FLOOR WHOLE MAIN FLOOR)-- DOUBLE HI CEILINGS:20' FOYER --19' FAM & 2 FULL KITCHENS(MAIN AND BASEMENT): -2FURANCES/CACS)*The Grand Foyer Greets You Upon Entry & leads You Into Stunning & Artfully-Designed living and Dinning Room W/Allowing Natural Sunlit Thru A Skylight* Spacious Open Concept Lr/Dr & Lavish Full Size Kitchen With Full-Sets Of Appliances & Gorgeous/Soaring Ceiling Family Room (20' Ceiling Heights) Overlooking Private Yard Thru Floor To Ceiling Window* Spa-Like/Chic Style Primary Ensuite Vaulted Ceilings & W/Out To Own Balcony* Each Bedroom Has Own Ensuite** Amazingly Bright-Spacious Lower Level with LIGAL Unit Basement *HUGE SOURCE OF INCOME$* With Floor To Ceiling Windows (id:41954)
223 Milestone Crescent
Aurora (Aurora Village), Ontario
Rarely Offered Premium Ground-Level Unit Backing Onto Mature Trees, Lush Greenery, and a Private Walking Trail, This Is One of Only a Handful of Units in the Complex That Features Its Own Tranquil Garden and Oversized Patio * A True Outdoor Oasis That Feels Like a Private Backyard Perfect for Morning Coffee, Outdoor Dining, or Quiet Evenings Surrounded by Nature * Inside, This Fully Renovated 3-Bedroom, 3-Bathroom Townhome in the Heart of Aurora Village Offers Stylish, Turn-Key Living * Impeccable Finishes Include Hardwood Floors, Pot Lights, Glass Railings, and Custom Built-Ins * The Bright and Spacious Living Room Flows Seamlessly to the Patio Through Large Sliding Doors, Framing Picturesque Green Views *The Modern Kitchen Features Quartz Counters, Sleek Cabinetry, Stainless Steel Appliances, and a Stylish Backsplash, Overlooking the Open Dining Area for Easy Entertaining * Upstairs, the Large Primary Suite Offers a Walk-In Closet and Luxurious 4-Piece * Two Additional Bedrooms Offer Ample Light and Storage *Bonus Features Include a Full-Sized Laundry Room with Additional Storage and a Prime End-Unit Location That Enhances Privacy * Steps to Parks, Trails, Top-Rated Schools, Transit, Shopping, and Amenities *This One Checks Every Box Nature, Style, Space, and Convenience! (id:41954)
31 Victoria Street S
Goderich (Goderich (Town)), Ontario
Charming Victorian Duplex with Income Potential Just Steps from Downtown! This beautifully updated Victorian home blends timeless character with modern upgrades, offering exceptional versatility and investment potential. Ideally situated on a desirable corner lot just one block from downtown, this legal duplex features a welcoming front verandah, a 1.5 car detached garage, and a layout perfectly suited for multi-generational living, rental income or portfolio expansion. Each unit has its own private entrance, separate hydro and gas meters, individual furnaces, central air, water heaters, laundry and even separate basements - making for truly independent living spaces. The spacious front unit retains its historic charm with original woodwork and hardwood flooring, complemented by an impressive large front porch. The layout includes a large living room, formal dining room, and vintage-style kitchen with island and pantry and 2 piece bathroom. Upstairs, you'll find three bedrooms, a 4 piece bathroom, and access to a private deck and yard. The bright rear unit (84 St. David St.) features two upper bedrooms, an updated eat-in kitchen, and a sunken living room with a walkout to a private deck. In-suite laundry and a full basement complete this self-contained space. With so many thoughtful updates already done, including replacement windows, this move-in ready property offers peace of mind and incredible value. Whether you're a homeowner looking to offset your mortgage or an investor searching for a turn-key rental in a prime location, this property checks all the boxes. (id:41954)
226 Black Walnut Drive
St. George, Ontario
Unique single user industrial property within 2 minutes drive to Oak of St. George Golf Club. Rare find property, located on 1.65 acres comprising of 2 freestanding single story buildings (2,700 + 1,600sq.ft.) together with 2 Quonset huts (1,950 + 1,350sq.ft.) at the rear of the buildings. Centrally located within minutes to Cambridge, Brantford and easy access to Hwy. 403. Great investment opportunity with existing long-term tenant willing to stay. (id:41954)
00000 Highway 28
Douro-Dummer, Ontario
2.74 Acre Highway Commercial zoned Land(C2-H) At the Entrance of Lakefield Town. Zoning Allowed Numerous of Business Ventures. Great Highway Exposure & Great Site to Build (id:41954)

