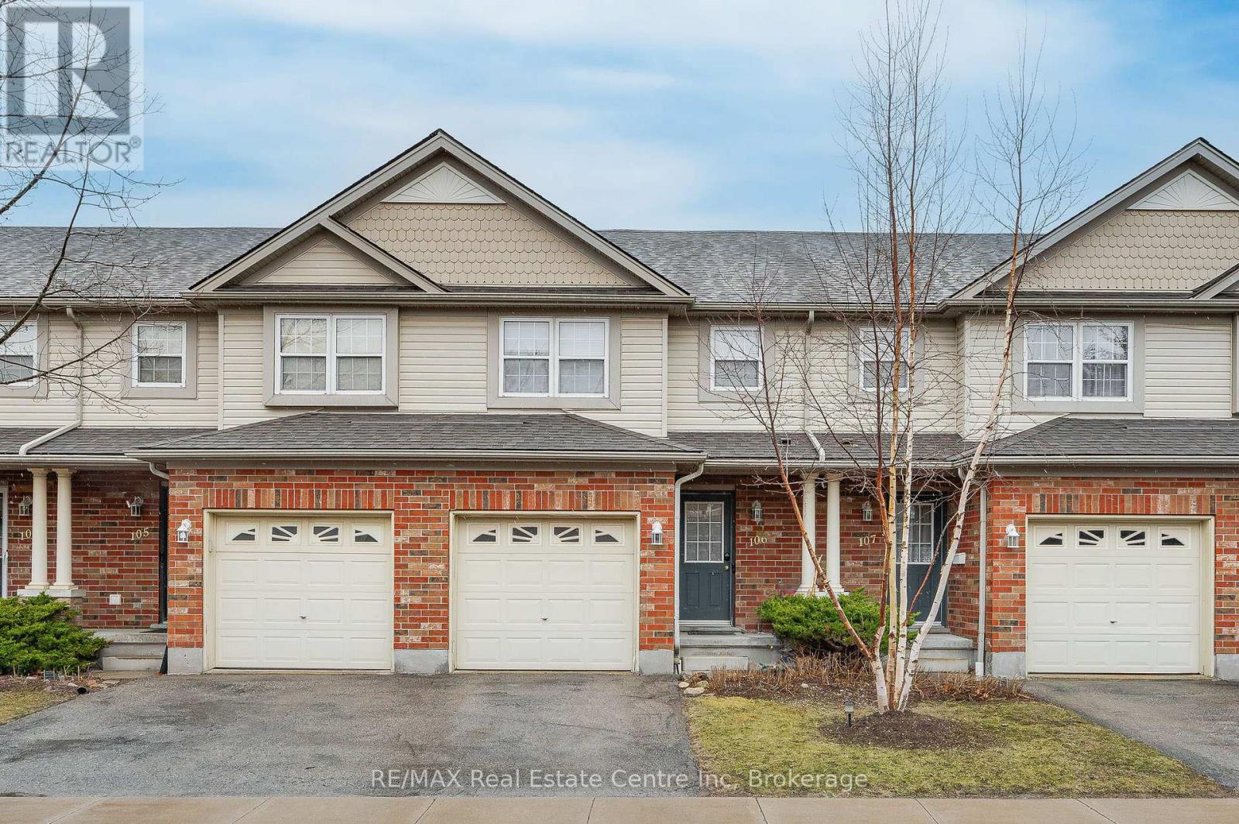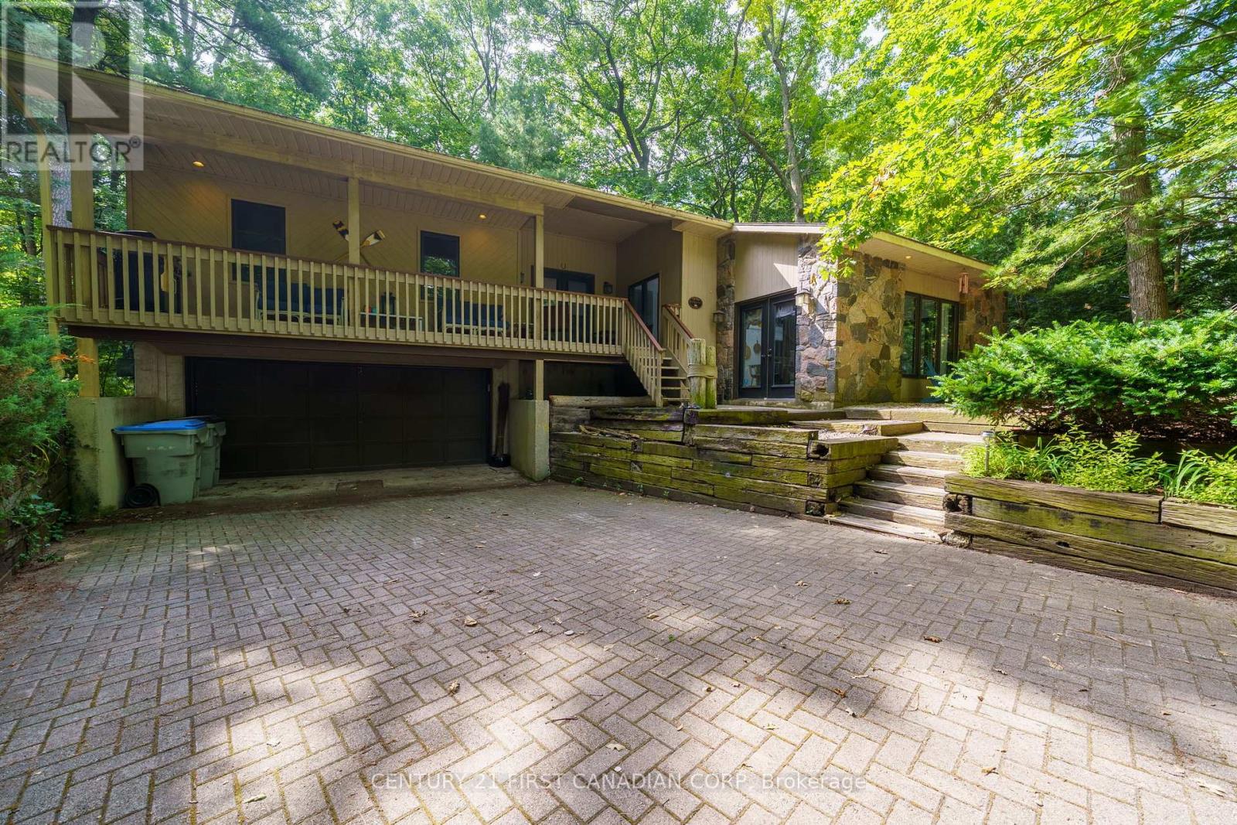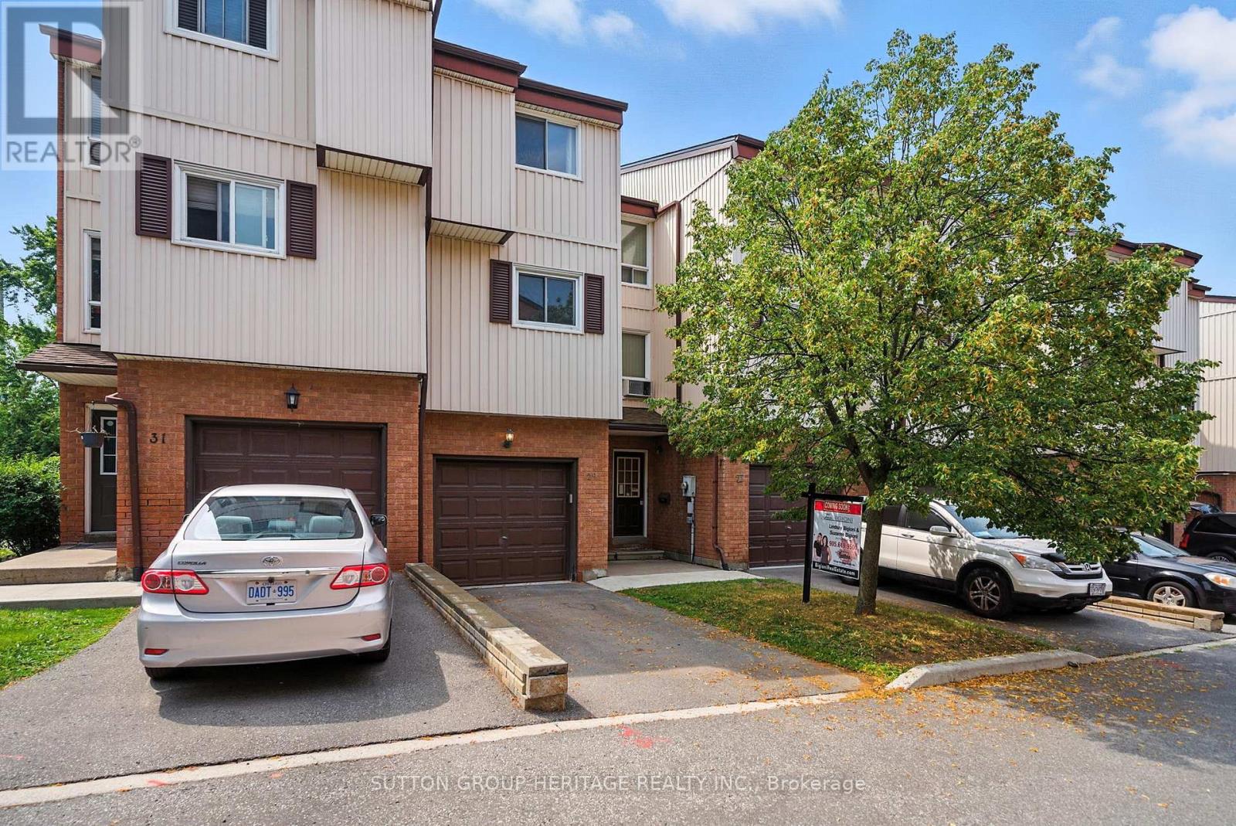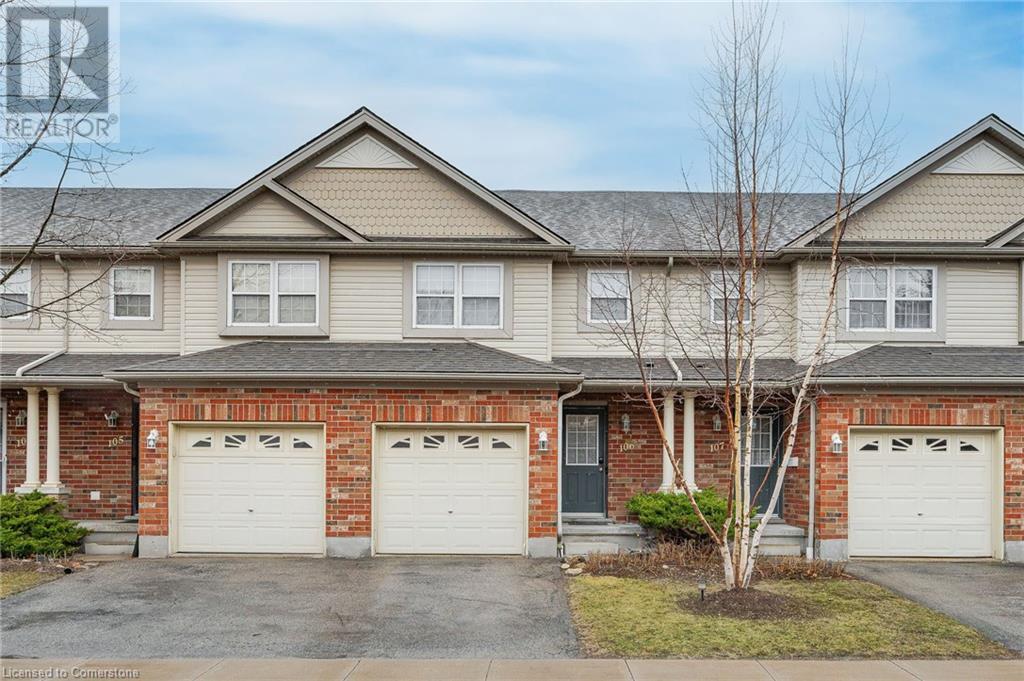22 Crawford Rose Drive
Aurora (Aurora Heights), Ontario
Welcome to this charming family home located in one of Aurora's most sought-after neighbourhoods! From the moment you arrive, you'll want to make this one your own. Featuring a double attached garage and a cozy front deck ideal for morning coffee or evening relaxation, this home offers comfort and style from the outside in.Step inside to a bright and inviting living room with a stylish accent wall, seamlessly connected to the dining area that overlooks the backyard and above-ground pool, perfect for family meals or entertaining guests. The eat-in kitchen is both functional and attractive, complete with stainless steel appliances, a convenient pantry, and a walkout to a private deck.Upstairs, you'll find three spacious bedrooms and a full 4-piece bathroom, offering plenty of room for the whole family to unwind. Out back, enjoy an entertainment-sized deck perfect for BBQs, summer gatherings, or simply lounging by your very own above-ground pool. The fully fenced yard offers privacy with no neighbours behind--your own backyard oasis!The finished basement adds even more living space with a cozy recreation room ideal for movie nights, a 3-piece bath, a cold room, and plenty of storage. With 200 amp service, this home is well-equipped for modern living.Conveniently located near schools, parks, shopping, restaurants, community centres, walking trails, and major highways, this home offers the perfect balance of comfort and convenience. Don't miss this opportunity to move in and start making memories today! (id:41954)
360422 Road 160
Grey Highlands, Ontario
5 acres with 4 bedroom home overlooking the pond on a paved road just outside Flesherton. Spacious kitchen with lots of cabinetry and a dining bar. Separate dining room, living room and family room with walkout to the 3 season screened in sunroom. Primary suite with vaulted ceilings, ensuite and walk-in closet. Main level laundry and pantry just off the kitchen. Second level features 2 spacious bedrooms, a full bath and large storage rooms. The lower level walkout is finished with a family room, games room, additional bedroom and full bath. Double attached garage is insulated and features access to both the basement and main floor. Beautiful setting with covered front porch, spring fed pond, mixed bush and the Flesherton Creek traversing the back of the property. In-floor heat on the lower level with forced air propane and a/c throughout. A property that can truly be enjoyed in every season. (id:41954)
11 Harpin Way E
Centre Wellington (Fergus), Ontario
Run, don't walk! Welcome to this immaculate red brick two-storey home on a premium corner lot with incredible curb appeal and an abundance of natural light. Rarely offered, this property features 4 spacious bedrooms, 6 car parking with no sidewalk, a 2 car garage with a man door to the backyard, and a massive, unspoiled backyard - the perfect blank canvas for a pool, garden or your dream outdoor retreat. The unfinished basement offers limitless potential, complete with a bathroom rough-in, egress window and a walk-up staircase for private exterior access - ideal for creating a legal basement apartment, in-law suite or a custom rec room to suit your lifestyle. Inside, enjoy engineered hardwood flooring on the main floor and primary bedroom, custom wood California shutters and a sleep modern white kitchen with granite countertops. The elegant primary ensuite features a standalone tub, walk-in shower, and granite vanities that add a touch of luxury. With a covered front porch, French door entry and true pride of ownership throughout, this home is the perfect blend of style, space and future opportunity. (id:41954)
106 - 30 Imperial Road S
Guelph (Willow West/sugarbush/west Acres), Ontario
Welcome to 106-30 Imperial Rd S, a 3-bedroom townhouse nestled in a quiet, well-maintained complex in Guelphs highly desirable West End neighbourhood! This inviting home offers a bright and functional open-concept layout with a spacious kitchen that flows seamlessly into a welcoming living and dining area. Large sliding glass doors at the rear invite natural light to pour in, while providing direct access to a private back patio-perfect for enjoying your morning coffee or relaxing at the end of the day. A convenient powder room completes the main floor. Upstairs, the primary bedroom offers generous space with his-and-hers closets and multiple large windows, creating a peaceful retreat filled with natural light. 2 additional bedrooms offer ample closet space and versatility for family, guests or a home office. A well-appointed 4-piece main bathroom includes a large vanity and a combined shower/tub setup. Downstairs, the finished basement adds valuable living space with a 3-piece bathroom and recreation room that can easily adapt to your lifestyle whether as a cozy lounge, games area, home gym or 4th bedroom. Located in a vibrant community, this townhouse is just steps from major shopping centres, banks, restaurants and everyday essentials including Costco and Zehrs. Families will love the proximity to St. Francis of Assisi Catholic School and Taylor Evans Public School, while commuters will appreciate the quick access to the Hanlon Parkway. Parks and trails are nearby, along with the West End Community Centre for year-round recreation. Whether you're looking to grow your portfolio or settle into a friendly, well-connected neighbourhood, 106-30 Imperial Rd S delivers on value, location and long-term potential! (id:41954)
140 Emerson Avenue
London South (South I), Ontario
Close to a beautiful park this home features a large 7 x 20 foot covered porch across the entire width of the front of the house. Inside you will find a comfortable living room with gleaming hardwood floors, a designer kitchen, 2 bedrooms and a full bath on the main level as well as a cozy reading room or dining area at the back of the house that has sliding patio doors leading to a private raised deck . The lower level includes the laundry, another full bath as well as a large recreation room with a gas fireplace and lots of storage. At the rear of the home easily accessible from both levels is a large comfortable sitting room /Florida room, overlooking the expansive private back yard. Located in a desirable area the lot is large and has a screened gazebo backing on to a wooded green space. Ideal for first-time buyers, growing families, remote professionals, or investors, the property features R2 zoning which allows for multi residential use. . The basement has its own separate entrance. You're just minutes from Victoria Hospital, Princess Elizabeth Public School, White Oaks Mall, Westminster Ponds, downtown London, and quick 401 access. Recent upgrades include: A portion of the roof, most windows, waterproofing in the basement, and a hard wired alarm system. (id:41954)
10285 Pines Parkway
Lambton Shores (Grand Bend), Ontario
Very short walk to one of the premier, prettiest beaches in the world. Just 2.5 hours from the GTA and don't fight that Muskoka traffic. Grand Bend has something for everyone. Beaches, the famous strip, live music every week, Huron County Playhouse, medical clinics, schools, new subdivisions, one of the best sunsets in the world. And don't forget to come out and join one of the best Pickleball clubs. Why wait when this updated cottage/home is waiting for its new owner. Updates include bathrooms, flooring, cosmetics, deck, landscaping, and gas fireplace (id:41954)
29 - 601 Galahad Drive
Oshawa (Eastdale), Ontario
Welcome To This Beautifully Maintained 3 Bedroom, 2 Bathroom Condo Townhome, Offering The Perfect Blend Of Comfort, Space And Convenience. Over 1,400 Sq Ft Of Above Grade Living Space, Nestled In The Family Friendly Eastdale Community, Close To Schools, Parks, Public Transit And Shopping. Flooded With Natural Light, This Bright And Airy Home Features An Open Concept Living/Dining Room, Ideal For Both Everyday Living And Entertaining. Eat-In Kitchen Boasts Ample Cabinetry And Workspace While The Upper Level Offers 3 Spacious Bedrooms. A Finished Lower Level Adds Bonus Space For A Home Office, Playroom, Or Cozy Family Room. Direct Access To Garage. Monthly Maintenance Fee Includes Water, Garbage And Recycling, Exterior Maintenance And Upkeep, Lawn Care, Snow Removal And Salting, Making This Home A Perfect Fit For Anyone Looking For A Low-Maintenance Lifestyle. (id:41954)
30 Imperial Road S Unit# 106
Guelph, Ontario
Welcome to 106-30 Imperial Rd S, a 3-bedroom townhouse nestled in a quiet, well-maintained complex in Guelph’s highly desirable West End neighbourhood! This inviting home offers a bright and functional open-concept layout with a spacious kitchen that flows seamlessly into a welcoming living and dining area. Large sliding glass doors at the rear invite natural light to pour in, while providing direct access to a private back patio—perfect for enjoying your morning coffee or relaxing at the end of the day. A convenient powder room completes the main floor. Upstairs, the primary bedroom offers generous space with his-and-hers closets and multiple large windows, creating a peaceful retreat filled with natural light. 2 additional bedrooms offer ample closet space and versatility for family, guests or a home office. A well-appointed 4-piece main bathroom includes a large vanity and a combined shower/tub setup. Downstairs, the finished basement adds valuable living space with a 3-piece bathroom and recreation room that can easily adapt to your lifestyle—whether as a cozy lounge, games area, home gym or 4th bedroom. Located in a vibrant community, this townhouse is just steps from major shopping centres, banks, restaurants and everyday essentials including Costco and Zehrs. Families will love the proximity to St. Francis of Assisi Catholic School and Taylor Evans Public School, while commuters will appreciate the quick access to the Hanlon Parkway. Parks and trails are nearby, along with the West End Community Centre for year-round recreation. Whether you're looking to grow your portfolio or settle into a friendly, well-connected neighbourhood, 106-30 Imperial Rd S delivers on value, location and long-term potential! (id:41954)
445 Dover Street N
Cambridge, Ontario
CHARM, SPACE & POTENTIAL – OVER 2400 SQ FT OF CHARACTER ON A LARGE LOT. Welcome to 445 Dover Street North, Cambridge—where timeless red-brick architecture meets endless opportunity on a rare, oversized lot. This captivating 2-storey home offers over 2,400 sqft of living space, rich with historic charm, intricate woodwork, and vintage craftsmanship throughout. Step inside to discover original hardwood floors, detailed trim, soaring ceilings, and beautiful vintage fireplaces (as is), all waiting to be brought back to life. With 3 generously sized bedrooms, 2 full bathrooms, and a walk-up unfinished attic, the layout is ideal for those seeking a summer project or space to design their forever home. The detached double garage and large private yard with mature trees provide ample outdoor space rarely found in this part of town. Enjoy your morning coffee on the charming wraparound porch, host family dinners in the sun-drenched formal dining room, or explore nearby parks just a short stroll away. Perfectly located close to schools, shopping, local amenities, a short walk to the public library and pool, and minutes from both the GO Train and GO Bus service—this property offers the convenience commuters are looking for, with the space and lifestyle Cambridge is known for. Important Note: existing knob & tube wiring *replacement will likely be necessary*. This home is ideal for those ready to embrace a renovation and create something truly special. Whether you're a family seeking space and character, an investor with a vision—445 Dover Street North is ready to be transformed. Your next chapter starts here. (id:41954)
26 Booth Street
Bradford West Gwillimbury (Bradford), Ontario
Welcome to 26 Booth St, nestled on a quiet and private street, just steps from schools and a beautiful park. This elegant 4-bedroom, 3-bath home offers approximately 2,100 sq.ft. of thoughtfully designed living space, including a finished basement and a spacious, well-maintained backyard with a beautiful deck perfect for relaxing or entertaining. Enjoy 9-foot ceilings on the main floor, stainless steel appliances, a high-efficiency front-load washer and dryer, a cozy gas fireplace, and tasteful finishes throughout. Conveniently located within walking distance to St. Angela Merici Catholic School and Chris Hadfield Public School, this home also features a double garage and full interlocking. Just a 5-minute drive to LCBO, Home Depot, Starbucks, Canadian Tire, Sobeys, and Food Basics. Plus, the upcoming Bradford Bypass adds incredible future value and accessibility. The roof was newly replaced in Fall 2023, offering long-term durability and peace of mind. This is the ideal blend of comfort, space, and location dont miss it! (id:41954)
79 Mendip Crescent
London South (South Y), Ontario
Larger than it looks! This light-filled 4-level side-split has everything you are looking for. Boasting a large custom kitchen / great room on the main floor overlooking the sunroom which leads to your own backyard oasis, it is perfect for entertaining or spacious enough for a growing family. The master bedroom features built-in cabinetry, a gas fireplace, and a spa-like ensuite highlighted by a jetted tub. The private, fenced yard is beautifully landscaped with mature trees and bushes. Also offers a heated in-ground pool and flagstone sundeck making it the perfect spot to relax while enjoying out door activities. Close to shopping, great schools, and easy access to the 401. Don't miss your chance to call this home! Call now to book your showing! (id:41954)
B317 - 271 Sea Ray Avenue
Innisfil, Ontario
INCREDIBLE VALUE!!! Premium Top Floor Corner Unit With Southeast Views. This Exceptionally Rare Unit Offers 1220 Sq Ft of Spacious Living, Featuring 3 Bedrooms And 2 Full Bath, 9 Ft Ceilings With An Abundance Of Natural Light. Boasting a Beautiful, Functional, Open Concept Kitchen/Living Rm Layout, Including Quartz Countertops, Updated Backsplash, Custom Floor to Ceiling Cabinetry With Walk out to Generous Balcony Overlooking the Harbour. Other Features Include Custom Built-In Closets, Upgraded Shower Glass Doors in Primary and Second Bathroom. Friday Harbour's Health Inspired Lifestyle is Truly Limitless. Surrounded by Nature, Water, Walking Trails and Boardwalk, The Meticulous Grounds Also Include; Multiple Pools, Beach Access, The Nest Golf Course, Tennis And Pickleball, Fitness Centre And Fitness Classes (Seasonal), Canoes, Kayaks, Paddle Boards, Basketball Courts, Beach Volleyball, Playground, Bikes And Jet Ski Rentals. **EXTRAS** Membership To The Resort Association Includes 6 Homeowner Access Cards for Exclusive-Use For Selected Amenities. Option to Purchase Fully Furnished (id:41954)











