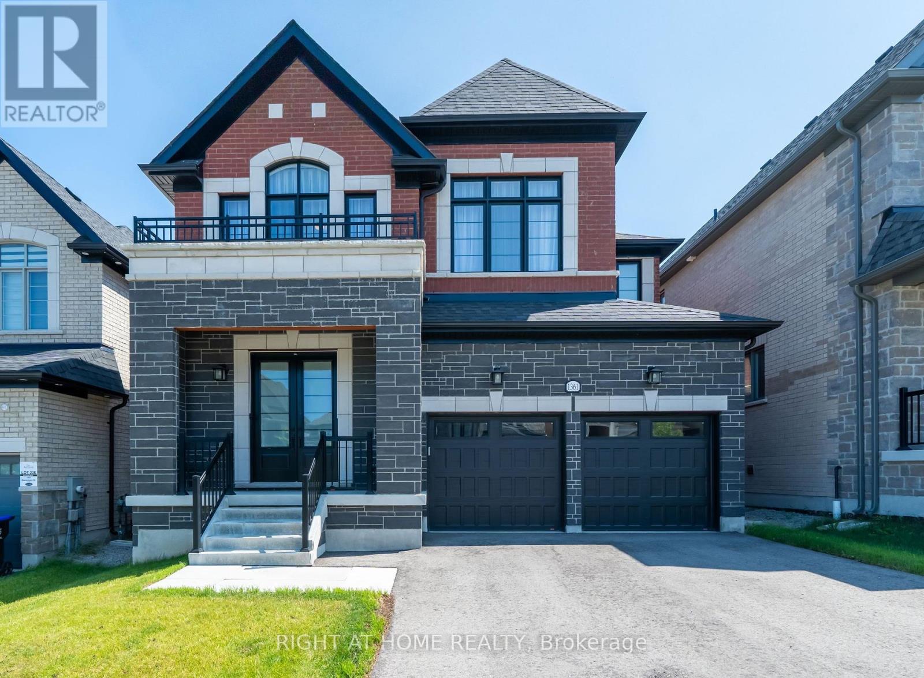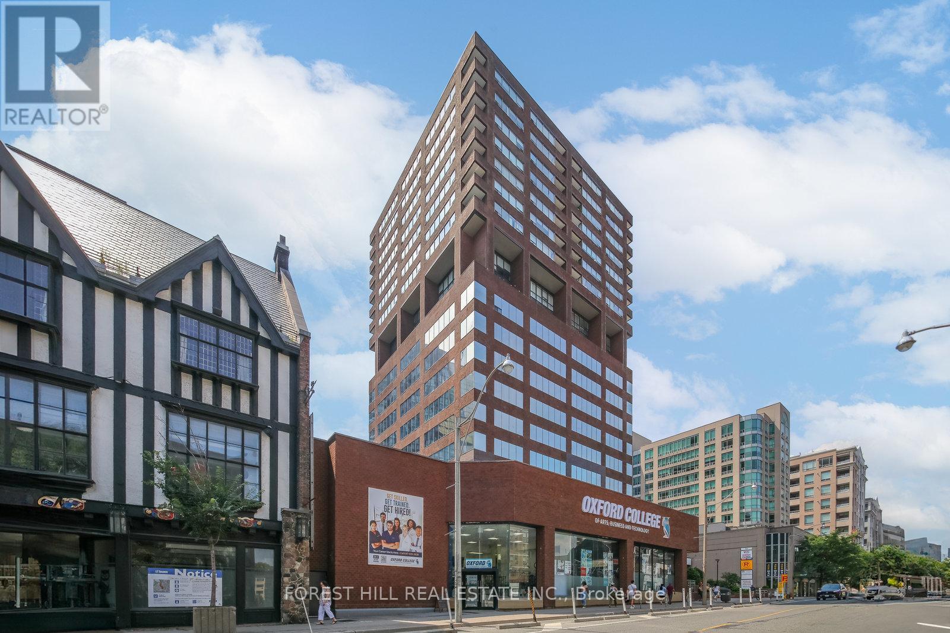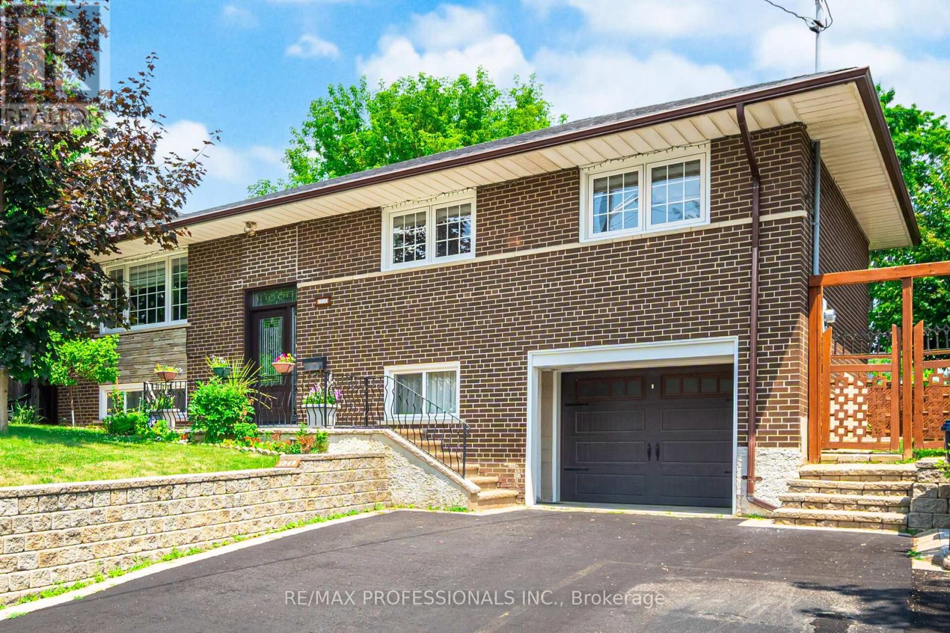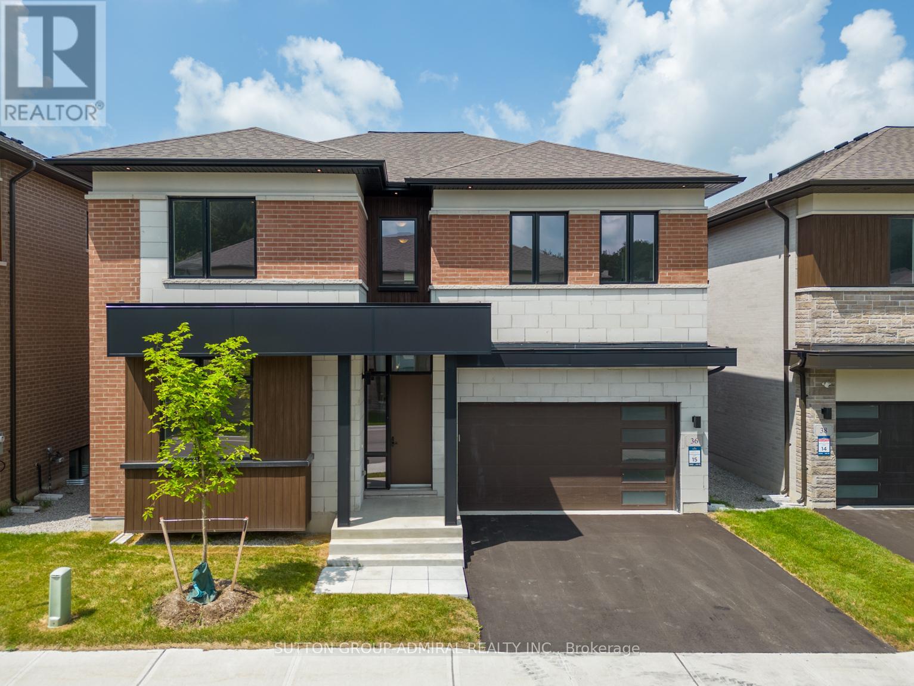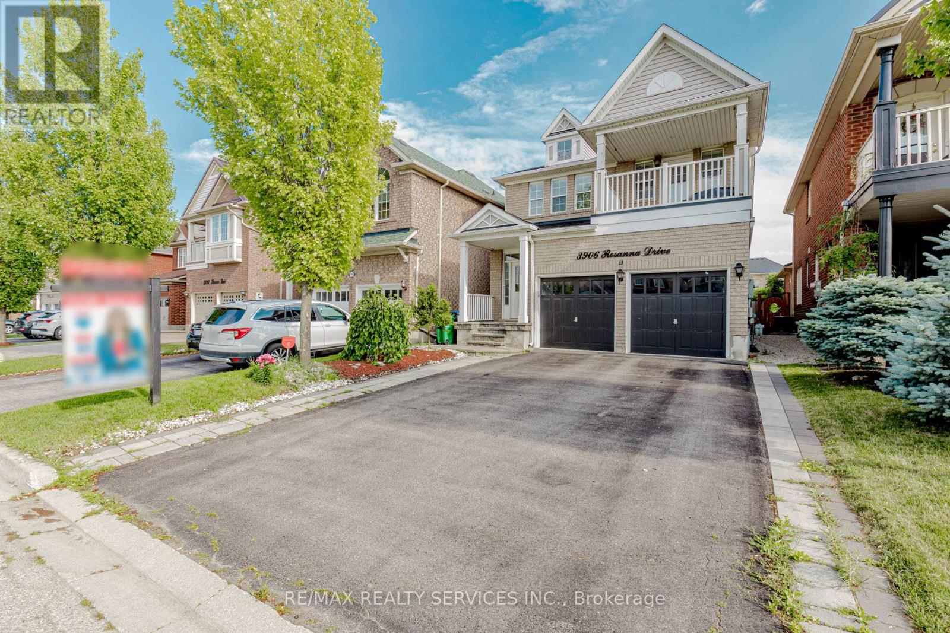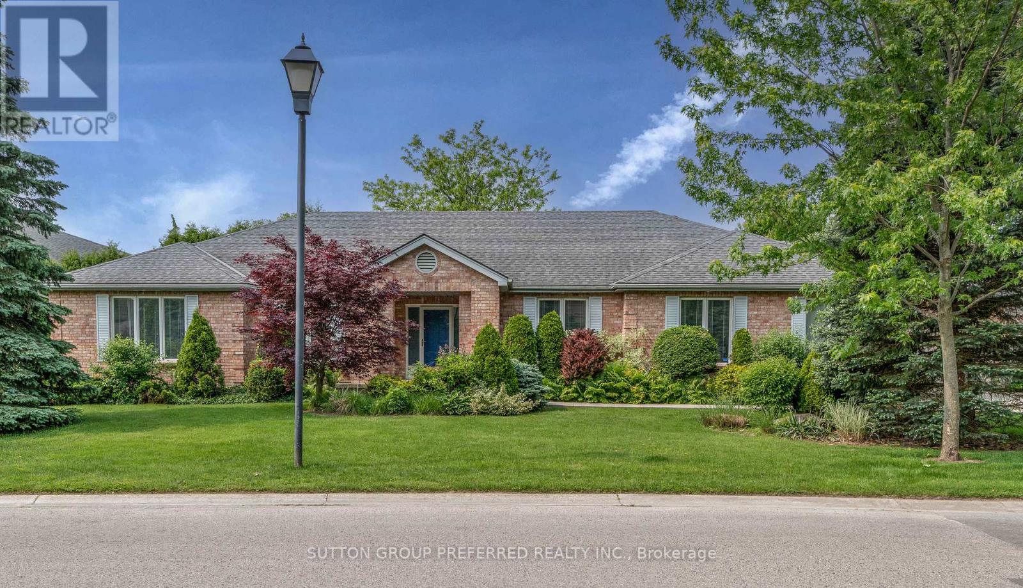1361 Blackmore Street
Innisfil (Alcona), Ontario
WOW Proud Ownership!!! Luxurious And Remodelled Masterpiece! This Gem nestled in a prestigious and serene neighbourhood, tucked away on a private street and backing onto lush, tranquil greenspace. This exceptional residence boasts one of the most functional and desirable floorplans available, offering comfort, elegance, and effortless flow throughout. Perfectly situated within walking distance to parks, top-rated schools, public transit, everyday amenities and beautiful beach with clear water, this home combines luxury living with unmatched convenience. Inside, you're greeted by 10-ft ceilings, and 8-ft upgraded interior doors which create an airy, open atmosphere that feels both grand and inviting, engineered white oak hardwood flooring, smooth ceilings, pot lights, The open-concept main floor showcases an elegant designer interior with custom wainscoting in the foyer, dining, and family room, creating a warm yet sophisticated ambiance. At the heart of the home lies a chef-inspired kitchen featuring a Massive Quartz Waterfall Island, Custom floor-to-ceiling cabinetry with built-in premium appliances! Modern, sleek finishes with Ample pantry and storage solutions! Enjoy your morning coffee or evening gatherings from the spacious breakfast area that opens onto a wood deck overlooking peaceful green views.The thoughtfully designed layout also includes a dedicated home office & library, ideal for remote work or quiet study.The walk-out basement offers potential for additional living space or income opportunities. Meticulously upgraded and crafted with the finest materials and attention to detail, this home is a true showpiece perfect for those who value refined style, comfort, and premium quality! (id:41954)
1604 - 914 Yonge Street
Toronto (Annex), Ontario
Fully renovated with brand new, modern finishes and appliances this bright 1 bedroom, 1 bath unit offers turnkey living in one of Toronto's most connected neighbourhoods. Enjoy stylish updates throughout, paired with a clear east-facing view that brings in natural light all day. Located just steps to Rosedale & Bloor subway stations, Yorkville, U of T, and some of the citys best dining and shopping. Includes a rare same-floor locker for easy storage and owned bike storage spot. All-inclusive maintenance fees cover heat, hydro, water, cable TV and even 20 loads of laundry/month. Secure, well-managed building with parking available for rent. Move in and enjoy urban living with modern comfort. (id:41954)
14 Bird Street
Norfolk (Simcoe), Ontario
5 Bed/4 Bath Home On a Roaring 50 Ft Lot, Open Concept, Hard Flooring On Main Floor And Staircase, Kitchen With Granite Counter tops, Sleek Cabinetry And S/S Appliances. Smooth Ceilings On Both Levels, 5 Piece Master En Suite With His/Her Vanities And Stand Alone Tub, Two Master Bedrooms, Mud Room, Fire Place In Family Room, Den/ Office On Main Floor And Lots More. Minutes Dive To The Beach.This House Is A Dream Come True !! (id:41954)
1549 Royal York Road
Toronto (Humber Heights), Ontario
Welcome to 1549 Royal York Rd This stunning turnkey bungalow in prime Etobicoke! This beautifully renovated 3+2 bedroom, 3 renovated baths and 2 laundry rooms is move-in ready and filled with natural light. Featuring a modern open-concept kitchen with granite counter tops stainless steel appliances, a convenient breakfast island, under-cabinet lighting and walkout to deck with automated shade awning, spacious bright living and dining areas. The main level features French doors through, 3 bedrooms and 2 full renovated bathrooms, including a primary bedroom with a private 4-piece ensuite and mirrored double closet doors in 2nd and 3rd bedrooms and ensuite laundry room. The professionally finished lower level has its own separate entrance, is ideal as an in-law suite/rental apartment, featuring a bright layout with large above grade windows, living room & full kitchen, 1 bedroom, 1 den, 1 renovated bathroom and ensuite laundry. With no stairs to exit outside to the double drive 5 car parking with one in the garage with automatic door opener. Conveniently located near parks, schools, and major highway enjoy a beautifully landscaped and fully fenced backyard with a large deck and retractable awning, a cozy patio area, and a pergola-covered sitting space. Additional highlights include a garden shed, a storage shed, and side gate access. Located within walking distance to parks, top-rated schools, and just one bus to the Bloor subway line, also Person Up Express be downtown in 15 Minutes, also the Eglinton LRT coming soon! Conveniently close to major highways and Pearson Airport. Royal York Plaza is only a 5-minute walk away, everything from a gas station and grocery store to banks, a pharmacy, and a dollar store. Families will appreciate access to some of the areas best public and Catholic elementary schools all within walking distance. Prefer a Montessori option? That's available nearby as well as the upcoming new Catholic High School. 10+++ (id:41954)
107 Rutherford Road
Bradford West Gwillimbury (Bradford), Ontario
Welcome to 107 Rutherford Road, a beautiful 2-storey detached home nestled in the heart of Bradford's family-friendly community. This residence boasts 4 spacious bedrooms and 4 bathrooms, offering ample space for comfortable living. As you enter, you're greeted by a bright and airy open-concept layout, perfect for both entertaining and everyday living. The main floor features a modern kitchen equipped with stainless steel appliances, a center island, and a cozy breakfast area with sliding glass doors leading out to a private backyard oasis featuring a heated, saltwater inground pool. The living and dining areas create a warm and inviting atmosphere. Family room features a vaulted ceiling, large windows and electric fireplace. Upstairs, the primary bedroom serves as a tranquil retreat, complete with a 4-piece ensuite bathroom and a walk-in closet. and three additional well-appointed bedrooms. The finished basement offers a versatile space with recreation room, gym, 2pc washroom and includes ample storage options. This home is just minutes from Newmarket and Highway 400, and within walking distance to parks, schools, and local amenities. Don't miss the opportunity to make this exceptional property your new home. (id:41954)
8 Duncombe Lane
Richmond Hill (South Richvale), Ontario
Welcome To Lucky Number 8 Duncombe Lane! Cherished And Loved By Same Family Since Inception, A True Gem Being Offered For The Very First Time. This Humble Abode Is Linked Solely From The Two-Car Garage While Creating The Essence Of A Detached Home Without The Hefty Price Tag. Located In The Uber Luxurious South Richvale Community This Bright And Spacious Open Concept Residence Is On A Quiet Cres With 10 Ft Ceilings On The Main And 9Ft On The Upper Level. Fully Upgraded With Custom Builder Finishes, Coffered Ceiling In The Family Room, Gas Fireplace And Access From The Garage. Fully Fenced Private Backyard Abutting To Several Larger Homes And Lots. outstanding Curb Appeal With Stylish Modern Brick And Stone Exterior And A Covered Front Veranda. The Lower Level Is Unspoiled And Ready To Be Turned Into Your Every Wish! Steps To Hillcrest Mall, Several Of Richmond Hills Best Restaurants, Top-Ranked Schools, Public Transportation, Community Parks And Tennis Courts! (id:41954)
36 Royal Hill Court
Aurora (Aurora Estates), Ontario
Absolutely Breathtaking Brand New Executive Home in Prestigious Royal Hill, South Aurora. Welcome to one of just 27 custom-built luxury homes in the exclusive Royal Hill community, surrounded by acres of private walking trails owned by the residents themselves. This architectural masterpiece offers nearly 3,800 sq ft of thoughtfully designed living space, showcasing a perfect blend of elegance, comfort, and smart green living. From the moment you arrive, the covered front porch and elegant foyer set the tone for this spectacular home. Step into a sun-filled open-concept layout with oversized windows, hardwood floors, and smooth 10 ceilings on the main floor (9 upstairs), complemented by an oak staircase with metal pickets. The formal dining room features detailed plaster ceilings and a walk-through servery/pantry leading to a gourmet chef's kitchen with premium upgrades: custom soft-close cabinets with extended uppers, quartz countertops, stylish backsplash, centre island with breakfast bar, and fully integrated Wolf appliances. The breakfast area walks out to a deck overlooking the beautifully landscaped backyard. The family room exudes sophistication with coffered ceilings, pot lights, and a cozy fireplace, ideal for gatherings or quiet nights in. Retreat to the luxurious primary suite with double-door entry, feature ceiling, custom walk-in closet with built-in organizers, and a spa-like ensuite with a freestanding tub, glass shower, and heated floors. Each secondary bedroom is generously sized with ample closet space and direct access to bathrooms. Convenient second-floor laundry adds to the functionality. The walk-out basement is insulated and ready for your personal touch, featuring 9' ceilings, rough-ins, and large above-grade windows that bring in natural light, plus a separate walk-up to the backyard. Smart & eco-conscious buyers will appreciate the array of green & smart home technologies designed for efficiency. comfort, and sustainability. (id:41954)
7 Porcupine Circle
Barrie (Ardagh), Ontario
CUSTOM HOME IN BEAUTIFUL WILDWOOD ESTATES! Stately family executive home peacefully nestled on an exclusive & quiet circle in sought-after Ardagh! Ideally positioned in the perfect location for family living, this home is just moments from excellent schools & parks, highway, many amenities, & beautiful walking trails! Arrive home to a large treed lot (129.31' at rear) with privacy & curb appeal! The backyard provides you with an oasis in the city, boasting an inground salt water pool & mature trees! Original owners with pride of ownership, 9' ceilings on main level & 8' in basement, silent TJI floor engineered floor system, extra large 20' x 26' deep garage(inside measurements), 16x 32' salt water pool, prewired for hot tub, hardwood floors, triple pane upgraded windows, 2018 high efficient furnace, 2025 water softener, 2022 winter pool cover, 2024 pool heater, recently repainted home +++ Perfect family home!! (id:41954)
3906 Rosanna Drive
Mississauga (Churchill Meadows), Ontario
Absolutely Gorgeous, Immaculately Kept Detached Home Backing Onto Premium Green Space In Highly Sought-After Churchill Meadows! This Bright & Airy Home Features A Welcoming Foyer With 9-Ft Ceilings Leading Into A Stunning Open-To-Above Living Room That Feels Grand And Elegant. Thoughtfully Designed Floor Plan Offers 4 Spacious Bedrooms Plus A Massive Computer Loft On The Second Floor Perfect For A Home Office Or Lounge. Rich Hardwood Floors, Solid Oak Staircase, Pot Lights, And Oversized Windows With California Shutters Throughout Add Warmth And Sophistication. Enjoy A Separate Dining Room, A Cozy Family Room With Gas Fireplace, And A Modern Kitchen featuring high-end stainless steel appliances , that Walks Out To A Private Backyard , Custom Metal-Roof Pergola, And Gazebo Your Very Own Outdoor Oasis With Excellent Sun Exposure. One Of The Bedrooms Features A Private Covered Walk-Out Balcony Ideal For Enjoying A Quiet Morning Coffee Or A Rainy Day Retreat. The Professionally Finished Basement Includes A Large Recreation Room, 2 Additional Bedrooms, And A Full Bathroom Ideal For In-Law Or Multi-Generational Living. No Sidewalk Offers Extra Parking Convenience. Located Close To Top-Rated Schools, Parks, Trails, Major Highways, Shopping, Transit (Potential Future Route), And All Amenities. This Home Truly Has It All Space, Style, And Location. One Of The Brightest, Most Well-Maintained Homes You'll See A Rare Opportunity Not To Be Missed! (id:41954)
666 Ketter Way
Plympton-Wyoming (Plympton Wyoming), Ontario
UNDER CONSTRUCTION - The "Matthew" from Tarion award-winning Parry Homes. This model features a stunning great room with vaulted ceiling, large custom kitchen with an island, and a corner pantry. Luxury vinyl plank flooring throughout the entire main floor. The second floor primary bedroom has a walk-in closet and an ensuite bathroom with 2 sinks, a tiled shower, and a soaker tub. Two nicely sized bedrooms, laundry room, and 4pc bathroom complete the space. 2 2-car attached garage with inside entry. Ideally located near the 402 & a short drive to Sarnia & Strathroy, enjoy peaceful suburban living with easy access to nearby conveniences. Price includes HST, Tarion Warranty, Concrete Driveway & Sod in yard. Taxes & Assessed Value to be determined. Please note that the pictures are from a previously built similar model and some upgrades/finishes may not be included. *****BUILDER INCENTIVE until October 31, 2025. Current price listed includes $20,000 off and an appliance package.***** (id:41954)
1 Highland Woods Court
London South (South P), Ontario
1 Highland Woods Court is in one of the most prestigious neighbourhoods in London, Ontario! Nestled near the Highland Country and Curling Club, this sprawling one-floor house (4,545 square feet in total) is now available for sale. Two of the three bedrooms on the main floor have a separate en-suite bathroom! Main floor laundry. Wheelchair-accessible hallways and doorways. Carpet-free with Red Oak hardwood floors on the main. A separate bright breakfast nook is a nice touch. Ceramic floor in the kitchen, granite counter tops, custom-designed cabinets, a garbeurator, a Jenn-Aire stove top and LED lighting. Many work-from-home options and layouts can be easily adapted to accommodate a multi-generational home. Explore the lower floor plan to discover the possibilities, available space, and options. A 30 x 17 deck, a 100-foot brick privacy fence with lighting, and professionally landscaped and maintained. The roof was entirely replaced in 2014 with plywood, 40-year shingles, and vents. An oversized double-car garage with an interior entry and a beautiful concrete drive installed in 2019 can accommodate up to five vehicles. (id:41954)
31 Conifer Crescent
London South (South B), Ontario
Discover this unique 5-level side split on the edge of the prestigious Warbler Woods neighbourhood, offering 4 bedrooms, 2.5 bathrooms, a double car garage and an incredibly functional, flexible layout. Designed by the renowned Eadie Wilcox for both everyday living and stylish entertaining. Upon entering you're greeted by beamed, vaulted ceilings and the expansive windows in the living and dining rooms create a bright, open atmosphere perfect for gatherings. The private primary suite features its own vaulted ceiling, gorgeous walk-in closet and bright 3pc ensuite. A separate wing houses three additional bedrooms and a 4pc bathroom, ideal for older children or guests. The lower level features a warm and welcoming family room with a gas fireplace, plus a dedicated home office, perfect for remote work or a quiet study space. The fully finished basement includes a spacious rec room, offering endless potential for a gym, games room, or media space. Step outside to a true entertainers backyard, complete with heated inground pool, outdoor cooking area, and multiple seating areas for relaxing or hosting. This thoughtfully designed home offers space, character, and comfort across every level and is perfect for growing families or those who love to entertain. Don't miss your chance to own this unique home in one of London's best neighbourhoods! (id:41954)
