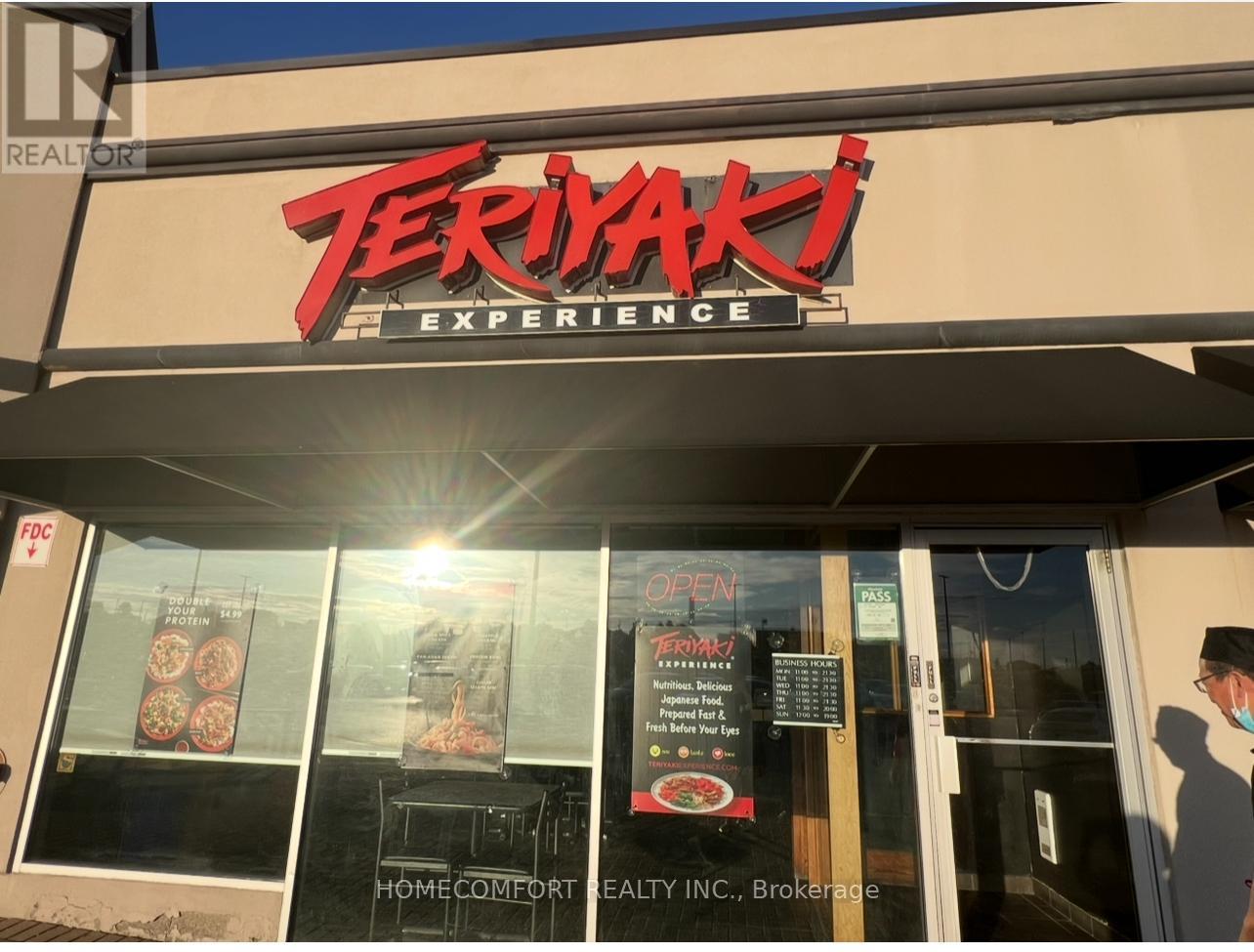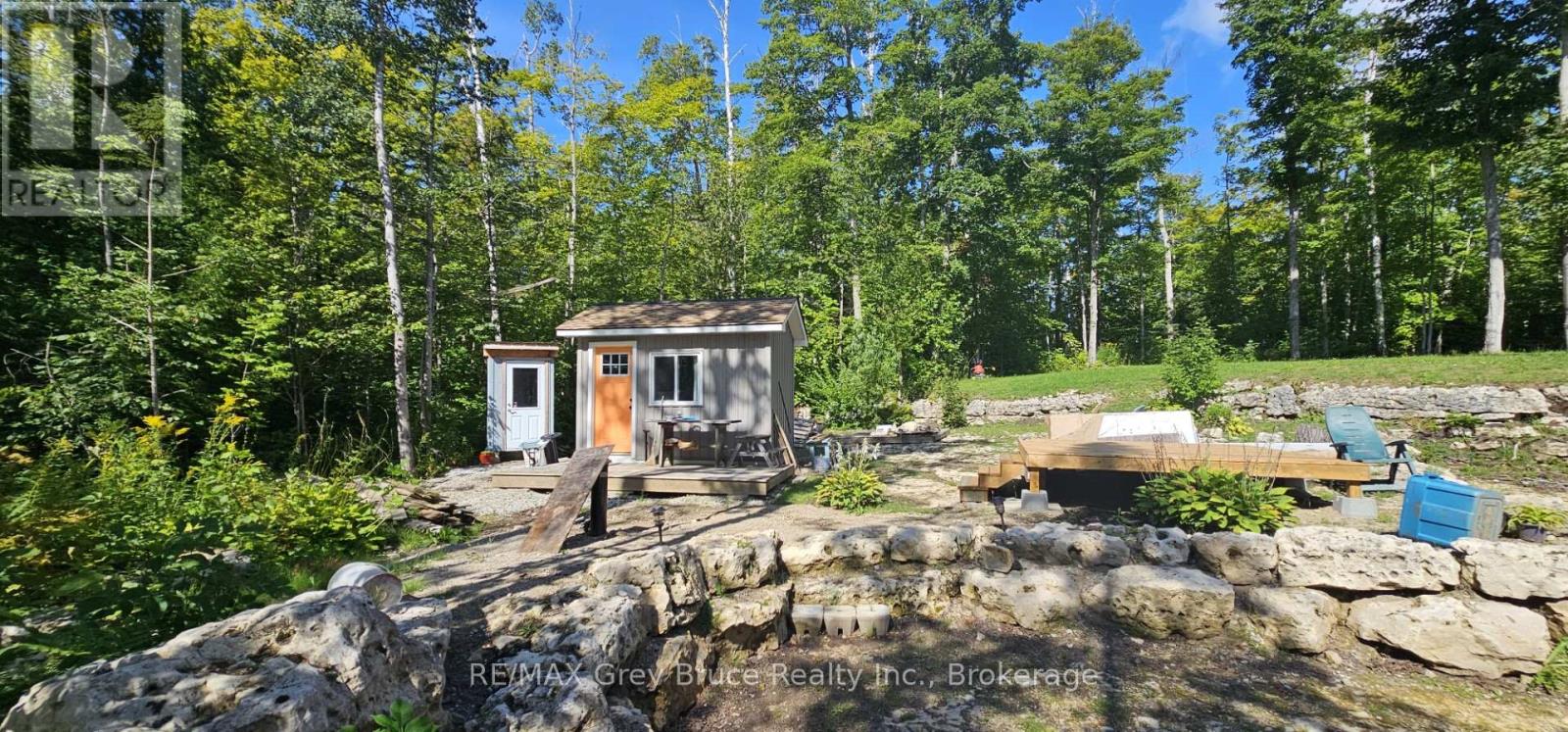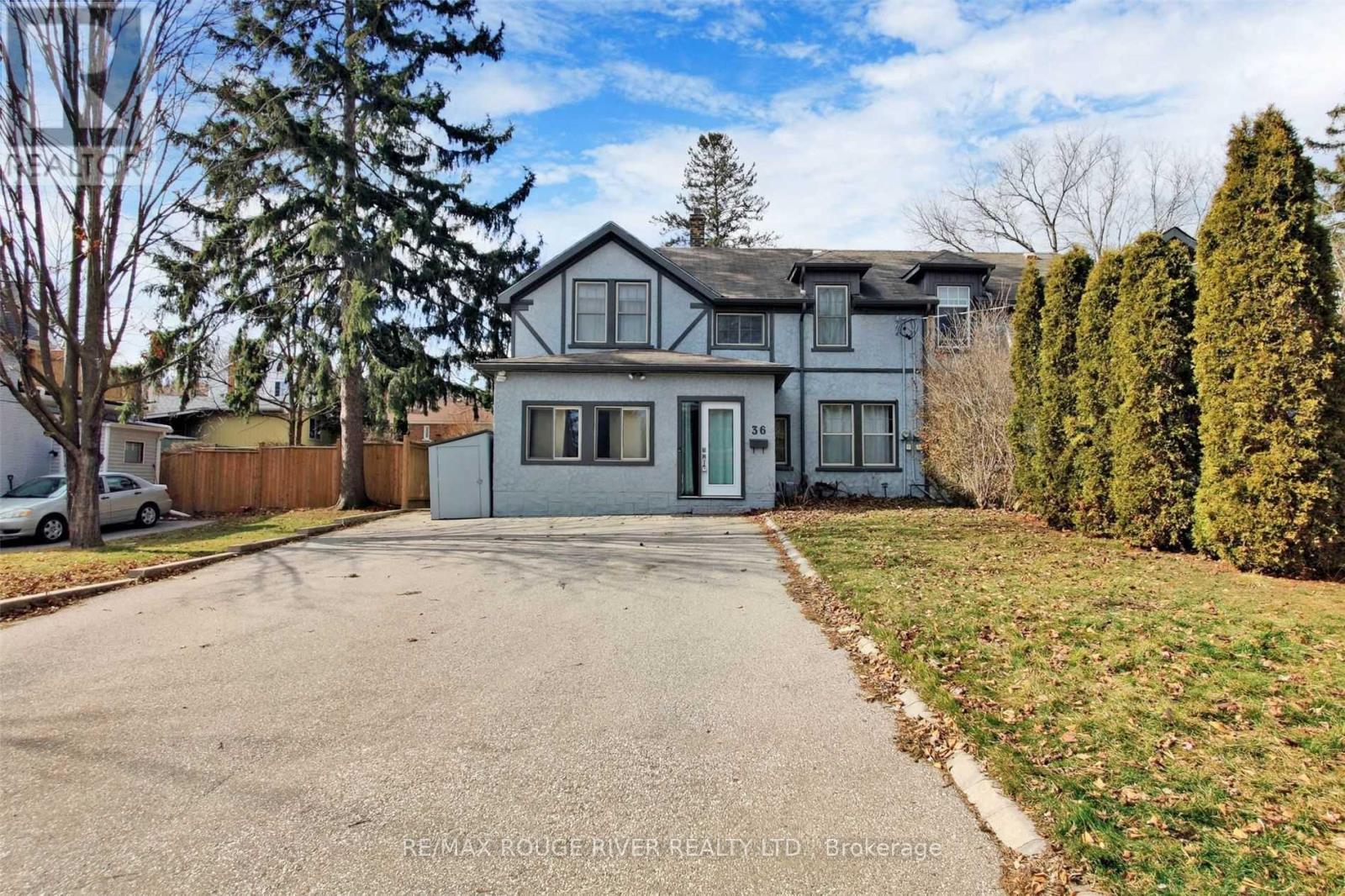19 Huntingwood Court
Kitchener, Ontario
Welcome to 19 Huntingwood Court! With just over 3,100 square feet above grade, a massive half-acre (0.53) south-facing pie-shaped lot surrounded by extensive green space, mature trees, and a backyard built for summer, this builder-owned home delivers privacy, comfort, and classic family vibes in one of Kitchener's most desirable neighbourhoods. Check out our TOP 7 reasons why this house should be your next home! #7: BACKYARD RETREAT: The south-facing, half-acre pie-shaped lot is a rare city find fully fenced, landscaped, with mature trees & no rear neighbours. You'll love the in-ground pool, & the 8x12-foot pool house. #6: PRIME DOON SOUTH LOCATION: Tucked on a quiet cul-de-sac in Wildwood's with only 7 neighbours, the home is walking distance to great schools, scenic trails, Conestoga College, and just minutes from Highway 401. #5: INVITING CURB APPEAL: With its brick façade, double car garage, mature landscaping, and covered front porch, the home gives off a warm welcome before you even step inside. I#4: WARM & FUNCTIONAL MAIN FLOOR: The two-story 17 foyer sets the tone. You'll find hardwood flooring, a formal dining room with a bay window & a stunning 2-story great room with clerestory windows. The main floor also features a main floor primary suite complete with a bay window, a walk-in closet, and a 4-piece en-suite bathroom with a whirlpool tub and a separate shower. #3: LARGE EAT-IN KITCHEN: The kitchen blends function and flow, with granite countertops, stainless steel appliances, a 3-seater island with breakfast bar, plenty of cabinetry, and even a built-in study nook. #2: BEDROOMS & BONUS LOFT: Upstairs, you'll find 3 bedrooms. You'll also love the airy loft with vaulted ceilings & an oversized window perfectly suited as a kids play space, study, or quiet escape. #1: UNFINISHED BASEMENT WITH POTENTIAL: The insulated basement is a blank slate. Finish it to suit your needs, whether thats a rec room, gym, home theatre, or guest suite. (id:41954)
45 Milner Avenue
Toronto (Agincourt South-Malvern West), Ontario
Well-established fast food business Teriyaki, located in a high-traffic commercial plaza reputable brands like Winners, Starbucks, and other well-known stores. The plaza offers ample parking, attracting a steady customer flow and ensuring strong, consistent sales. Same owner for 15 years, seller is retiring, gross sale yearly $600,000, Royalty fee 9%of sales, Monthly rent is $6,021 (including TMI and water), net income yearly $150,000, The current lease until 2029 plus 5 years option to renew. Simple operations make it ideal for family business operators. (id:41954)
38 Charnwood Court
Kitchener, Ontario
Bright, Spacious Walkout Bungalow with Endless Potential! Set on a spectacular lot at the end of a quiet court, this versatile walkout bungalow is filled with natural light and incredible opportunity. While the interior has many original finishes, its clear the home was well lovedand with a thoughtful refresh, it has the potential to truly shine. Designed with entertaining in mind, the layout boasts oversized windows and expansive principal rooms. The formal living room features a cozy fireplace and a stunning floor-to-ceiling bay window, while the double-door entry leads to a generous eat-in kitchen. The main level includes two large bedrooms, including a primary with ensuite, plus a second bedroom with a walk-in closet. A 3-piece bath and convenient main floor laundry complete this level. The finished walkout basement offers exceptional versatility, featuring a massive rec room with fireplace, a second family room with direct deck access, an additional bedroom, and a 2-piece bathperfect for extended family, guests, or hobby space. A spacious utility room provides ample storage. With four walkouts, a double attached garage, a concrete driveway, and an updated electrical panel, this property combines practicality with possibility. A rare find with space, character, and a chance to make it your ownbook your private showing today! (id:41954)
43 Giraffe Avenue
Brampton (Sandringham-Wellington), Ontario
Location! Location! Location! Beautiful 3-bedroom home in a high-demand area featuring a finished basement and no house at the back for added privacy. Functional open-concept layout with spacious kitchen, bright breakfast area, and elegant oak staircase. The AC and furnace were newly installed approximately 8 years ago, providing reliable comfort and efficiency. Fully private driveway. Conveniently located close to schools, bus stops, hospital, Hwy 410, Trinity Mall, Soccer Centre, library, Chalo FreshCo, McDonalds Plaza, and more. Don't miss this amazing opportunity! (id:41954)
503 - 110 Charles Street E
Toronto (Church-Yonge Corridor), Ontario
Unbelievable 2 Bed + 2 Bath Condo At X Condo Located In The Heart Of The City. Large Open Concept Unit With Floor To Ceiling Windows Letting In Tons Of Natural Light. Enjoy Beautiful City Scape Views That You Can Enjoy From The Comfort Of Your Apartment Or Relaxing On Your Private Balcony. Sized Primary Bedroom With Lots Of Closet Space And Spa Like Ensuite. Building Includes Top Of The Line Amenities Including 24 Hour Concierge, Exercise Room, Party Room, Library, Sauna, Game & Media Room, Outdoor Pool, Hot Tub & BBQ. Steps Away To Luxurious Bloor Shops, Cafes, Restaurants, Yorkville, Yonge/Bloor Subway, Manulife Centre, Reference Library, The Rom & So Much More Great Value. New New New Flooring, New Painting, New Curtains, More Satisfied Maintenance Service And Lower Maintenance Fee In This Area. Don't Miss Out!!! (id:41954)
961 - 209 Fort York Boulevard
Toronto (Niagara), Ontario
Prime Lakeside Living In Fort York Neighborhood! Perfect For First Time Home Buyer Or Investor Looking To Cashflow With Airbnb. Spacious 1 Bedroom Condo W/ Open Concept Living/Dining, Floor To Ceiling Windows, High Ceilings, Large Balcony, S/S Appliances, Granite Counters & Freshly Painted Throughout. Huge Master Bedroom With Lots Of Closet Space. Steps To Lake Ontario, Trendy Harbourfront Centre, Shopping, Restaurants. Easy Access To CNE, Ontario Place & Major Hwy, 24 Hrs Concierge, Excellent Rec Facilities - A Rooftop Garden W/Lakeside Views. Street Car At Your Doorstep (id:41954)
53 Goderich Street
Kincardine, Ontario
Welcome to 53 Goderich Street, Kincardine, a truly special waterfront property on municipal water and sewer that offers the best of Lake Huron living, set along the gorgeous sandy shores with your own private man-made beach and custom firepit, perfect for family gatherings or sunsets. This true bungalow has been reshaped to serve not only as a summer cottage but also as a four-season retreat or retirement property, offering single-level living with no stairs and ease of maintenance. Featuring 3 bedrooms and 1 full bath, the spacious walk-in closet can double as a 2nd bedroom, while the back half of the home offers a secondary kitchen and can function as a great 3rd bedroom for guests, and the charming bunkie has been completely renovated providing extra space for sleepovers. From 2022 through 2024, the home underwent extensive upgrades including a Mitsubishi multi-head hyper heat pump, new hardwood flooring, electrical and structural improvements, insulation, full bathroom renovation, all new decking, landscaping with armour stone, patio, and drainage work, laundry (2022) plus a stunning kitchen renovation by Arcadia Living with custom cabinetry, premium countertops, high-end appliances, and a unique hidden cooktop with four burners and included cookware, all designed for turnkey living. The property can be furnished and move-in ready, ideal for immediate enjoyment. With great neighbours on both sides and close to all Kincardine amenities, this home also offers spectacular opportunities to enjoy Kincardines fireworks from your private beach. There are properties in Ontario people travel hours to see this is one! Dont miss your chance to experience this showcase waterfront property in person ask your Realtor for a private showing or join at 53 Goderich Street for the 2 Open Houses on Saturday, August 30 from 10 am to 12 pm, or Labour Day Monday, September 1 from 5 pm to 8 pm to arrive in time for the sunset and see why this home is perfect for you and your family. (id:41954)
139 - 16 Concord Place
Grimsby (Grimsby Beach), Ontario
Welcome to 16 Concord Place, a beautifully refinished main-floor condo in the highly sought-after Grimsby-on-the-Lake community. This stunning 1-bedroom + den, 1-bathroom unit features Jack-and-Jill access to a modern 3-piece bathroom, and a thoughtfully designed kitchen. Step outside onto your private walk-out terrace, which leads to a peaceful common green space, perfect for enjoying the outdoors. Located just steps from Lake Ontario and less than a 5-minute walk to Grimsby on the Lake, this unit offers both convenience and charm. The building boasts impressive amenities, including a party room with an oversized couch, a formal dining area that seats over 20 guests, and a fully equipped kitchen with wall-to-wall windows showcasing breathtaking lake views. Additional features include a theatre room, a gym, and an outdoor area complete with BBQs, a large dining patio, and a pool. This unit includes one reserved parking spot, a personal locker for extra storage, and ample guest parking. From the welcoming foyer to the community's luxurious extras, this property offers an exceptional opportunity to enjoy lakeside living at its finest. (id:41954)
279 Barney's Boulevard
Northern Bruce Peninsula, Ontario
If you're looking for a small acreage, this suitable "building lot" just might tick all the boxes. Property is located in Miller Lake, close to a good public access to the lake at the bottom of the hill. Property consists of 2.98 acres, measuring 237.3 feet wide by 547.7 feet deep. There is some beautiful rock formation; the building site has been cleared, a driveway installed and there is hydro at the property. Property has a mixture of hardwood bush and the set backs from the road offers some good privacy. Located on a year round paved municipal road with rural services such as garbage and recycling pickup. The road is plowed during winter time. Property is located between Lion's Head and Tobermory. Taxes:$423.00. For more information, feel free to reach out to the Municipality of Northern Bruce Peninsula at 519-793-3522 ext 226. Please reference roll number 410966000227603. Please do not enter the property without an appointment. (id:41954)
36 John Street
Cambridge, Ontario
Welcome to this versatile home in the heart of Cambridge, perfect for investors or first-time buyers! Featuring 3+1 bedrooms, 2 full bathrooms, and beautiful hardwood flooring throughout, this property offers a spacious layout with high ceilings, large windows, and a seamless flow from the kitchen with ample cabinetry to the dining area ideal for hosting family and friends. The inviting living room provides a cozy space for relaxation, while additional den offer flexibility as bedrooms, a home office or extra storage. With a generous backyard, a garage plus 5 cars in the driveway, this home offers incredible potential for customization and value growth, making it a fantastic opportunity in one of Cambridge's most desirable locations, close to schools, parks, shopping, and major highways. Home is being sold in "as-is" condition. Photos are from previous listing. (id:41954)
205 Wellington Street
London East (East K), Ontario
Caribbean Stove Pickup is a hidden gem in the heart of London, Ontario located right at the beginning of downtown. Family-owned and operated for over 7 years, with guaranteed 3 full-time Employees Payroll. This takeout-only restaurant has earned a loyal following and glowing online reviews for its authentic Caribbean flavor's and consistent quality. Well-loved by the community, its known for its generous portions, homemade recipes, and fast, friendly service. The business is fully turn-key and ready for new ownership. Equipment's will be included to continue operations smoothly a strong online presence with its own website and active phone line, and established partnerships with major food delivery platforms like Uber Eats, Door Dash, and Skip The Dishes. With its prime location, built-in customer base, and fully equipped kitchen, this is an ideal opportunity for anyone looking to step into a thriving and reputable food business with room to grow. A Small but profitable business deal. (id:41954)
418 - 308 Lester Street
Waterloo, Ontario
Great Investment Opportunity To Own This Modern Condo Unit, Excellent Location, Minutes Away From Universities Of Waterloo And Wilfred Laurier, Go Transit, Positive Cash Flow Investment! Perfect For Students Or Investors. Amenities Include Rooftop Terrace, Gym, Study lounge, Bike storage, Visitor parking And Secure entry. (id:41954)











