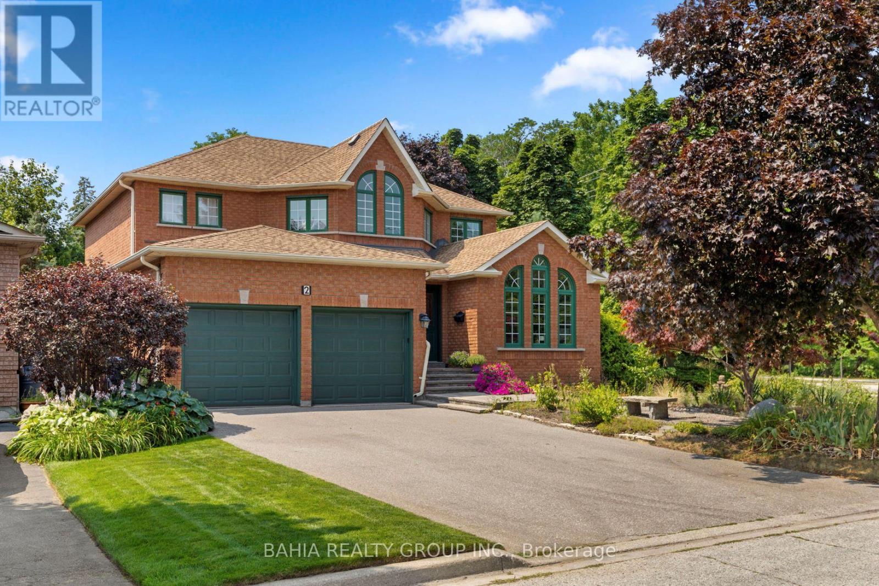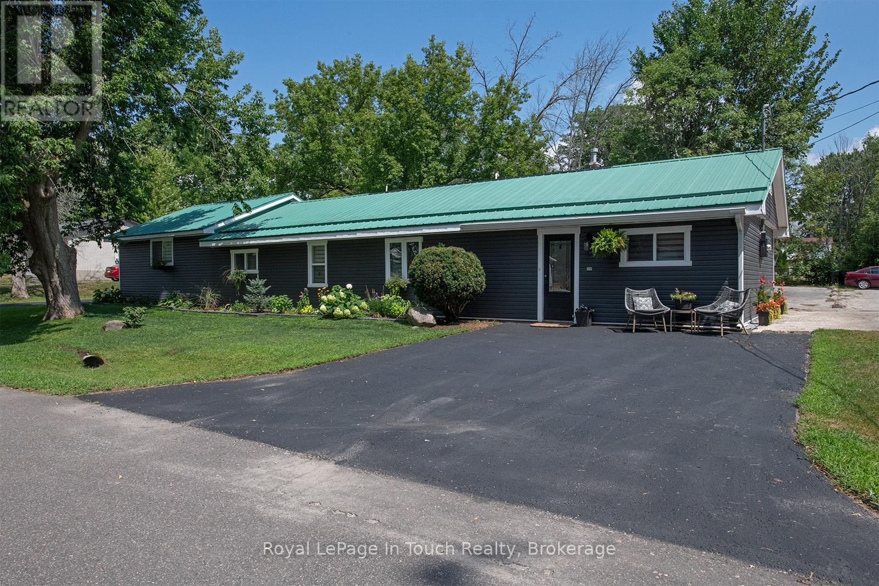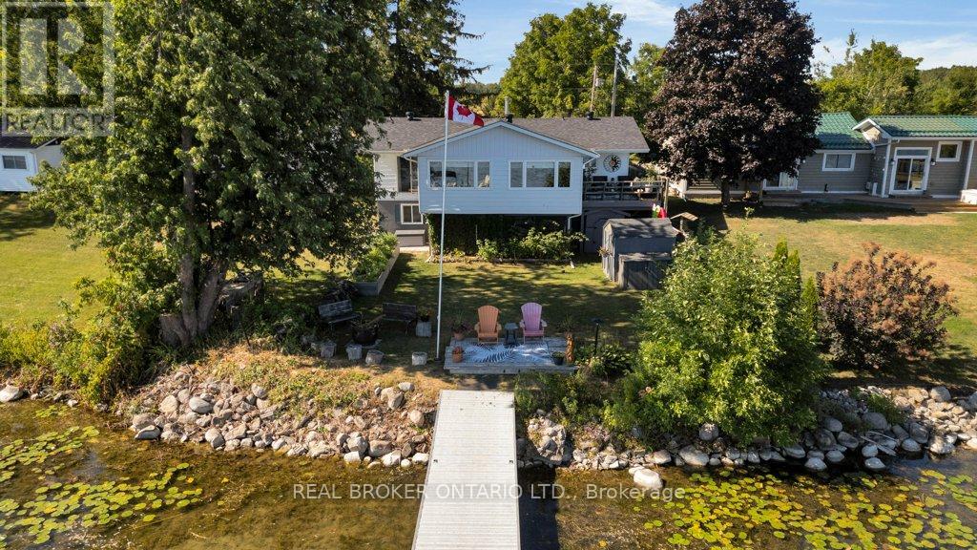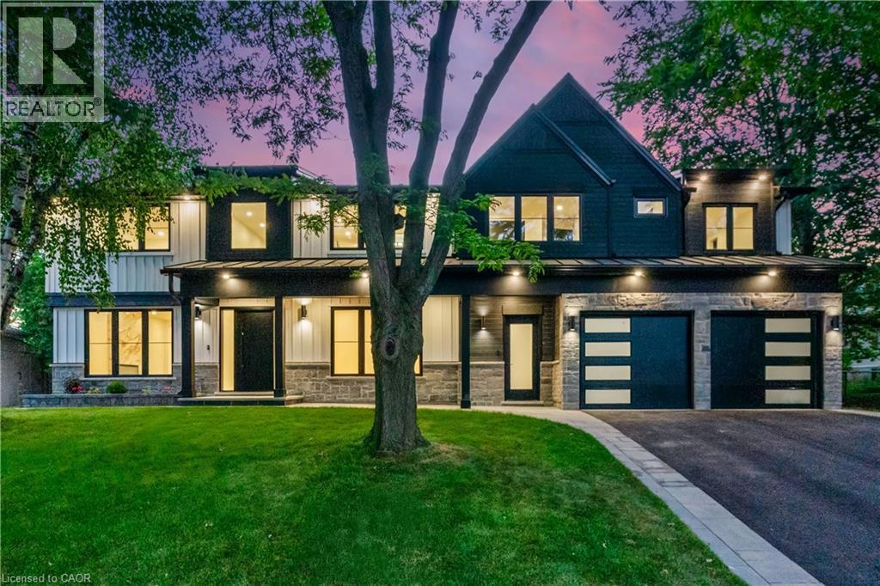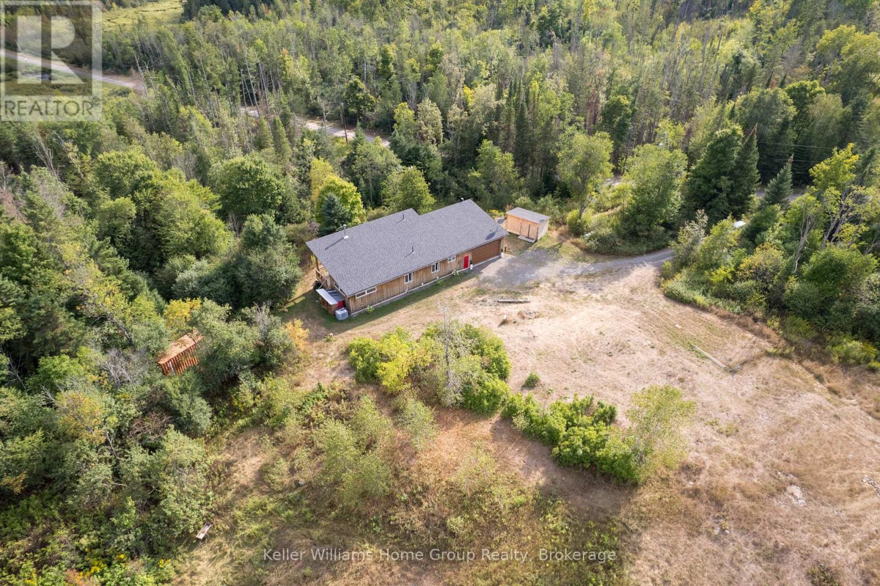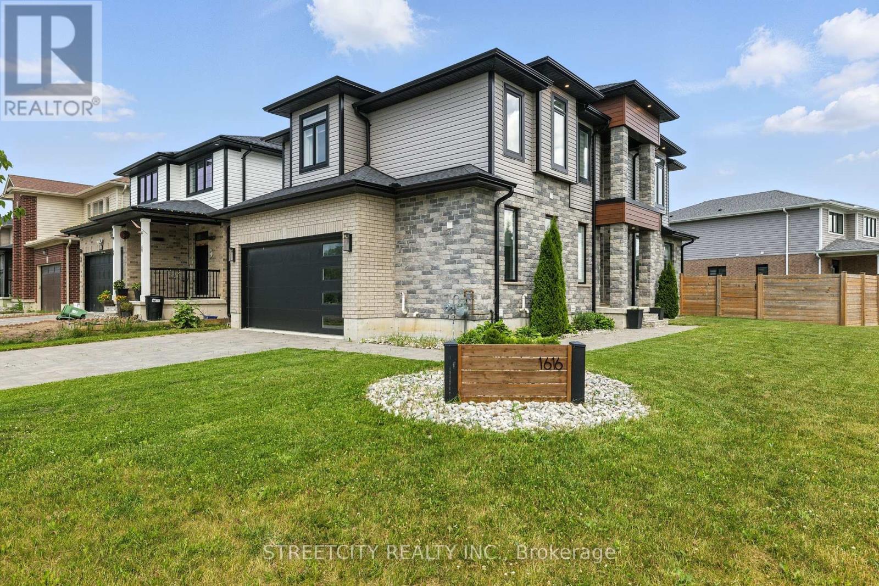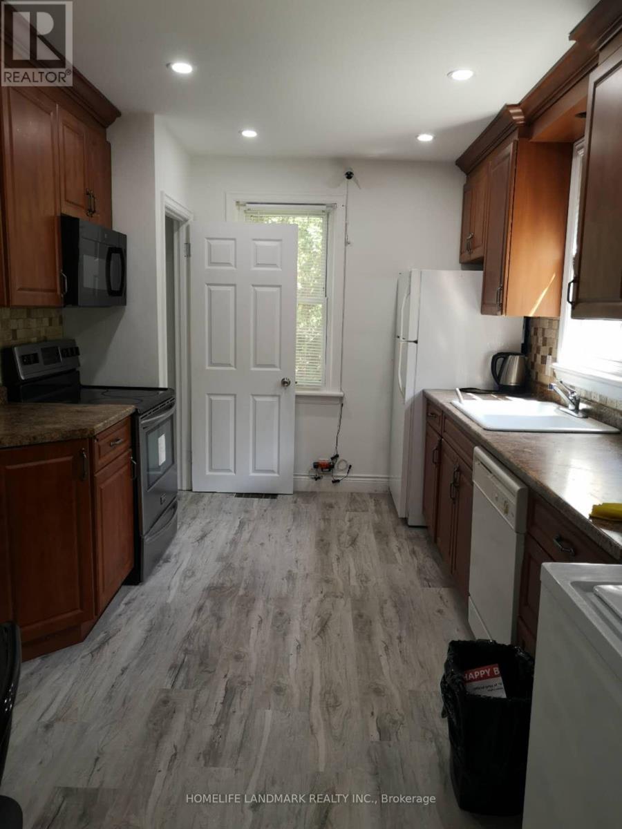115 Bartram Crescent
Bradford West Gwillimbury (Bradford), Ontario
Welcome To This Upgraded Detached Home In The Highly-Sought Community Of Summerlyn Village. This One-Of-A-Kind Property With Brick/Stone/Stucco & Modern Elevation Provides A Sophisticated Blend Of Comfort, Contemporary Finishes & Abundant Upgrades. The Guest Is Greeted By A Modern Accent Foyer, Setting The Tone For The Elegance That Awaits Inside. The Interior Offers A Perfect Open-Concept Layout & Builder Upgrades Of $100K, Oversized Windows Providing Natural Light, Endless Pot Lights, Premium Hardwood Floors Throughout, Modern Doors & Trims, Gas Fireplace, And A Modern Kitchen With High End Built-In S/S Appliances, Upgraded Cabinetry, S/S Wall-Mount Canopy And Centre Island. The Second Level Offers 4 Spacious Bedrooms With Large Closets And Ensuites, Including A Majestic Primary Bedroom With An Upgraded Accent Wall, Pot Lights, Oversized Ensuite With Double Sink, Frameless Glass Shower And Soaker. The Lower Level Features An Unspoiled Basement With A 3Pc Bath Rough-In Awaiting Your Fine and Final Touches. Minutes To Shopping, Amenities, Highway, Parks & Schools. Don't Miss This Gem. (id:41954)
2 Tanis Crescent
Toronto (Centennial Scarborough), Ontario
This spacious 4-bedroom, 4-bathroom home offers over 2,800 sq. ft. of living space in one of Scarborough's most established neighborhoods. Thoughtfully maintained by long-term owners, this property features a finished basement with a rec room, home theatre, bar, and cedar sauna. The home boasts cherry hardwood on the main floor, vinyl kitchen flooring, original carpeting upstairs, oak staircase, 8 ceilings, and a practical layout perfect for family living. Enjoy recent upgrades including a newer furnace and A/C (within 5 years), replaced windows (fiberglass, 2002), and a redone roof (2010). The asphalt driveway, porch, fence, and deck have all been updated in the past decade. Situated on a quiet street with mature landscaping and just 10 minutes from the Rouge Hill GO Station, this is a true gem in Highland Creek. (id:41954)
3 Cyril Martin Place
Severn (Coldwater), Ontario
Welcome to this spacious property and home located in a community full of its own heritage and charm. You will love the feeling of the open-concept Kitchen, Dining, and Living Room Areas, All perfect for entertaining or keeping an eye on the kids while meals are prepared. There is a central 3-piece bathroom to these areas as well as a full 4-piece bathroom located within the bedroom area. The Bedrooms are all large and will easily create their own getaway places. The single-floor layout of this home creates an ideal home for retirement or provides an opportunity for families looking to create a separate In-Law Suite. Step outside to your covered porch area, as well as a screened-in porch area. Both overlook the large backyard with tons of room for recreation and play, summer BBQs, and cozy nights around the firepit. This property is unique with two separate detached garages as well as two paved driveways. There is plenty of parking and storage for vehicles, toys, and tools. Located within walking distance to all the best Coldwater has to offer, including the Steampunk Festival, Coldwater Fall Fair, Curling Club, Arena, and part of the Trans Canada Trail spanning over 30 km offering year-round surface for walking, cycling, and cross-country skiing, you will never be short on things to do. Plus, enjoy downhill skiing and golfing just minutes away, and you're only a half-hour north of Barrie! Don't miss this opportunity to own a home that offers space, comfort, and access to a vibrant small-town lifestyle. (id:41954)
204 Park Street
Orillia, Ontario
Welcome to 204 Park Street, Orillia A Turn-Key home in the sought-after North Ward! This property offers incredible walkability - just minutes from grocery stores, multiple schools, parks, and the historic Downtown Orillia Core. This stunning 4-level side split is nestled on a beautifully landscaped large corner lot! Immaculate and fully updated, this move-in-ready home offers the perfect blend of style, space, and modern comfort. Step inside to a bright, newly renovated eat-in kitchen complete with brand-new stainless steel appliances, ideal for both everyday living and entertaining. The main level features a welcoming L-shaped living and dining area with hardwood flooring, creating a warm and elegant atmosphere. Upstairs, you'll find new carpeting, tons of natural lighting, three generous bedrooms, and a spacious 4-piece bathroom with a double vanity. The primary bedroom features beautiful hardwood floors. The lower level offers a cozy family room with sliding doors leading to your private backyard featuring a generously sized interlock brick patio, perfect for summer gatherings as well as a new sizable shed as of 2022! A 2-piece bath and inside entry from the single-car garage add extra convenience. Downstairs, the renovated basement features an electric fireplace in the rec room, currently used as an additional bedroom. You'll also find a flexible space that could serve as a home office, fourth bedroom, or oversized walk-in closet, depending on your needs. Additional Upgrades & Features include: Windows 2017 & 2019, Interlocking brick patio 2023, Newer HVAC, Newer electrical panel, All appliances 2024, New carpet throughout 2024, all bathrooms renovated 2023-2024 and more! This home has been meticulously maintained and thoughtfully updated throughout, just move in and enjoy! Don't miss your opportunity to own this beautiful North Ward property! (id:41954)
1909 Woods Bay Road
Severn, Ontario
Spectacular waterfront home minutes to Orillia on Lake Couchiching! With 5 car parking you will be impressed before you even step inside. The flat usable property is perfect for a game of horseshoes, a bonfire, growing your vegetables or relaxing after a day out on the boat. There is an upper balcony to take in the views, a lower screened in party room, a deck right at the waters edge and a 48-ft long composite dock perfect for all of your visiting friends. Once inside the carpet free home you will be impressed with the wood kitchen with stove facing the lake. Can you imagine cooking meals while taking in the tranquility of the lake?! The 4-piece guest bathroom is tucked away by one of the guest bedrooms with front den with crown moulding and keyless entry. The main open living, dining space with wood stove (2022) has hardwood flooring and crown moulding with views of the lake. Into the bonus sunroom through the French doors boasting cathedral ceilings, natural gas fireplace (2020), views for miles, and sliding door to the deck perfect for your morning coffee or to bbq in the evenings. The primary suite is in it's own wing of the house with Juliette sliding doors facing the lake, hardwood flooring, crown moulding, huge walk-in closet and 4-piece ensuite (2024) with quartz countertops, sauna (2024) and stand up shower with rain shower head. The lower walk-out level boasts a 3rd rec room, 3rd bedroom and laundry. 7 minutes to major box stores, 1 minute from Hwy 11. Septic bio-filter (2014), windows (2014) uv system (2022), waterproofing (2025), furnace (2012), electrical panel (2012), roof (2018), sunroom flooring (2020), sump pump (2025), jet pump (2019), owned hot water heater (2023), uv system (2023). (id:41954)
134 Lorne Street
Central Elgin (Belmont), Ontario
Welcome to this lovely, updated home on a quiet, tree-lined street in the quaint town of Belmont. Located in-between London and St. Thomas, with a grocery store, post office, and parks all within walking distance. This 2+1 bedroom home has been nicely updated with new flooring and fresh paint. The generously sized property features an oversized garage with a 10-foot high ceiling and an 8-foot garage door. Bright and spacious throughout, this move-in ready home is perfect for downsizing, young families, and first-time buyers. Of note: new eaves and downspouts (June 2025). Basement updated July 2025. Carpet-free house. Sump pump has a battery backup system; new pump in 2024. (id:41954)
319 Beechfield Road
Oakville, Ontario
This exceptional property presents a uniqueopportunity for multi-generational living or income-generatingpotential with its fully self-contained in-law suite.Situated on aquiet tree-lined street in the highly sought-after Ford area,this impressiveresidence offers over 5,600 square feet of total living space,thoughtfullydesigned to accommodate a variety of modern lifestyles.The main house features 4+1 bedrooms and 5 baths.Step intothe double-height foyer, where a statement chandelier sets the tone for thesophisticated interiors and open concept main living area with separate officearea.The heart of the home is a custom-designed chef’s kitchen,outfittedwith premium Wolf and Sub-Zero built-in appliances,incl a beverage fridge.Anoversized island,wide plank oak hardwood flooring,high-end lighting, and a mainfloor laundry/mudroom with abundant storage complete the main level.Floating stairs lead you to the 2nd level.The principal bdrmfeatures a walk in closet and 5pc spa like ensuite.3 additional bedrooms and2x4 pc bathrooms offer comfort and privacy.The finished lower level includes anadditional 5th bedroom,recreation space, a 4pc bathroom, & rough-in hometheatre area.Connected via the mudroom but also offering aprivate separate entrance,the second dwelling home offers2,056+ sq ft of thoughtfully appointed living space.The main floorfeatures living/dining & kitchen area with ss appliances.The 2ndlevel with principal bdrm,walk in closet and 5 pc ensuite.2 additional bdrmswith shared ensuite access and conventiently located laundry room completesthis level.Fully finished basement with wet bar and 4-piece bath.This home isperfect for extended family or tenants. Set on a large,pool-sized lot,thebackyard awaits your personal touch—ideal for creating a private outdoorretreat.This is a rare chance to be the first owner sincere-construction of this versatile and luxurious property inone of Oakville’s most desirable neighbourhoods. LUXURY CERTIFIED (id:41954)
509 - 600 Queens Quay W
Toronto (Waterfront Communities), Ontario
Monarch Queens Harbour Front Unit. Direct View Of Lake From Balcony. Cozy & Well-Maintained Boutique Condo At Vibrant Harbourfront. Freshly Painted. Newer Kitchen Cabinets, Brand New Dishwasher, Brand New Ceramic Floor. Double Sink & Granite Counter Top, Wood Laminate Floor. Lake View From Juliette Balcony In Living Room. Bask In Open Balcony At Front Looking On To Spectacular Marina & Music Garden, Steps To Billy Bishop Airport. Heat, A/C & Hydro, Parking & Locker Included In Condo Fee. Ttc At Door. Ample Visitor Parkings. 24-Hr Friendly Concierge. Walk To Loblaws Superstore. (id:41954)
4863 Old Hastings Road
Wollaston, Ontario
Have you ever dreamed of owning over 60 Acres of Scenic, Treed property with your own custom bungalow with 2 Car Garage? HERE IT IS! Don't miss this amazing opportunity to own a little piece of paradise where you can see the deer run on your own 60+ Acre Property only minutes from walking trails (Mc Geachie Conservation Area), lakes (Steenburg) and stores (St. Olas Station & Old Hastings Mercantile & Gallery). Enjoy this 3 bed 2 bath home built in 2020 as your year round home, cottage or cabin and enjoy the peace and serenity of rural living only minutes to town including 28 min to Bancroft or Madoc and 15 min to Coe Hill. This home is an outdoor lovers dream both inside and out, located adjacent to snowmobile and ATV trails, steps from hiking trails and lots of room to build your dream shop! Inside you will find 3 good sized bedrooms, vaulted ceiling and open concept kitchen with large island and massive windows overlooking the treed lot. Cozy wood burning fireplace in the corner of this bright and inviting living/dining space. Enjoy having a cup of coffee the deck from the primary bedroom which has a large closet and private ensuite. Or choose to soak up the sun on the deck off the kitchen. Lots of room for toys including the oversize two car garage and large shed. 200 amp electrical service - ready for your EV charger, hot tub or future shop! This one is a must see! View video attached to listing. (id:41954)
1616 Henrica Avenue
London North (North S), Ontario
Welcome to this beautifully designed 2-storey modern home in a quiet, family-friendly neighborhood in North London. Situated on a premium corner lot with a fully fenced backyard, this home is walking distance to schools, trails, and parks and just minutes from Masonville, UWO, and all amenities. This home offers luxury finishes and functional space throughout. (See list for upgraded finishes). The main floor features a sunlit open-concept layout with high ceilings, large windows, and an elegant blend of stone, wood, and contemporary design. The kitchen boasts quartz countertops, premium cabinetry, stainless steel appliances, and a large island ideal for entertaining. The main level also includes a spacious family room, formal dining area, and a office. Upstairs, you'll find 3 spacious bedrooms, including a luxurious primary suite with a walk-in closet and private ensuite. Additional features include large windows, custom blinds, and upgraded flooring. The unfinished basement offers endless potential for a rec room, gym, or in-law suite. laundry is located in the unfinished basement and can also be relocated to the main level. The options are endless! (id:41954)
42 Stitch Mews
Ottawa, Ontario
Welcome to 42 Stitch Mews, a beautifully designed home in Richmond. This modern property combines timeless finishes with a warm, functional layout- perfect for families, professionals or investors. Highlights: Bright open-concept main floor with kitchen and dining area. Private primary suite with walk-in closet. Spacious bedrooms, modern bathrooms, and ample storage. Attached garage and driveway parking. Located in a family-friendly neighbourhood with parks, schools and shops just minutes away. Easy access to Kanata/Stittsville, Barrhaven and Ottawa's west end. (id:41954)
20 Ainslie Avenue
Hamilton (Ainslie Wood), Ontario
Don't Miss This Well Maintained And Updated Family Home In An Excellent Neighbourhood. Main Floor And Basement With Beautiful Flooring. Great For 1st Time Home Buyer Or Excellent Investor In The Heart Of Ainslie Woods Neighborhood. Solid Brick 6 Bedroom Bungalow, With Two Kitchens And 2 Baths. A Lot Of Pot Lights In Main Floor And Basements. Basement is 1 year renovated, many updates. Wide And Deep Backyard. Lots Of Potential. Walking Distance To Mac University, Shopping Mall, Restaurants. Bus Stop At Corner. Near Bike Share. (id:41954)

