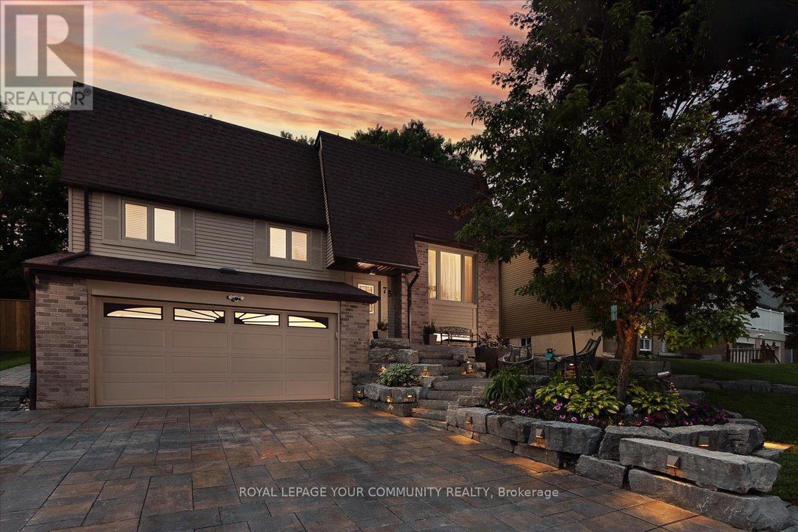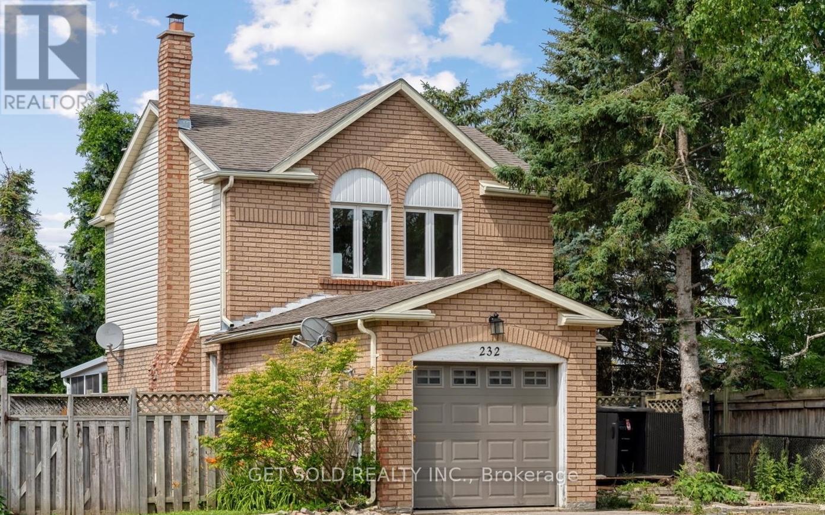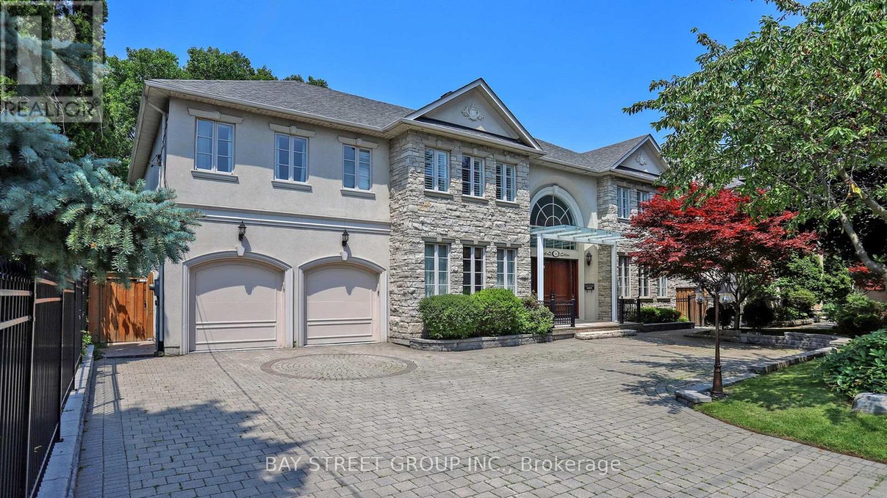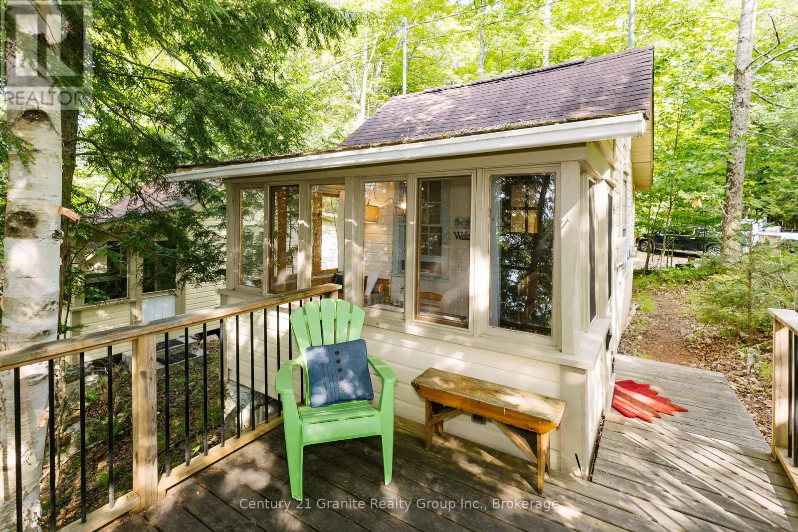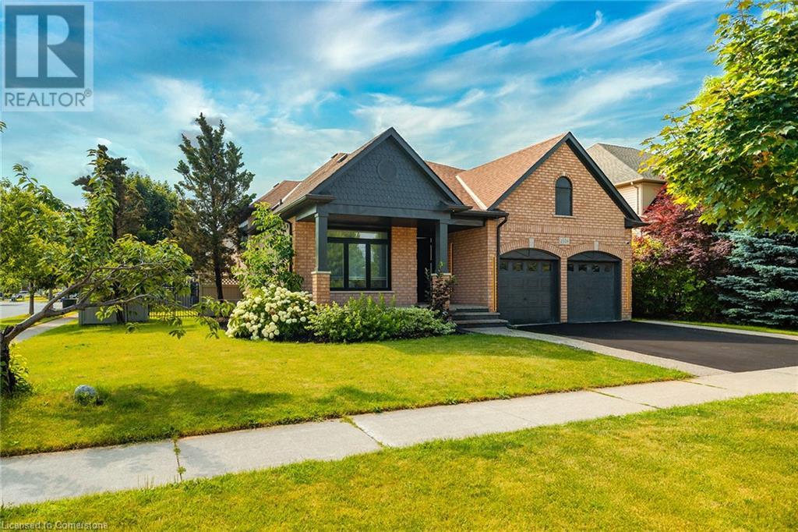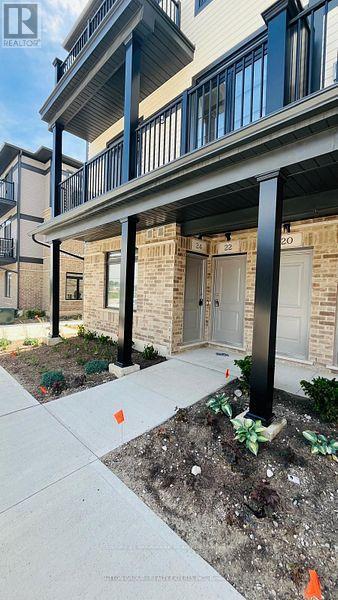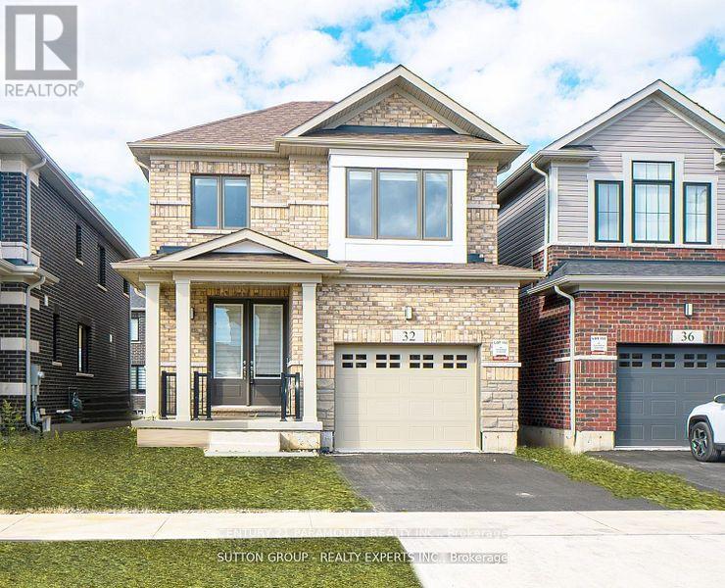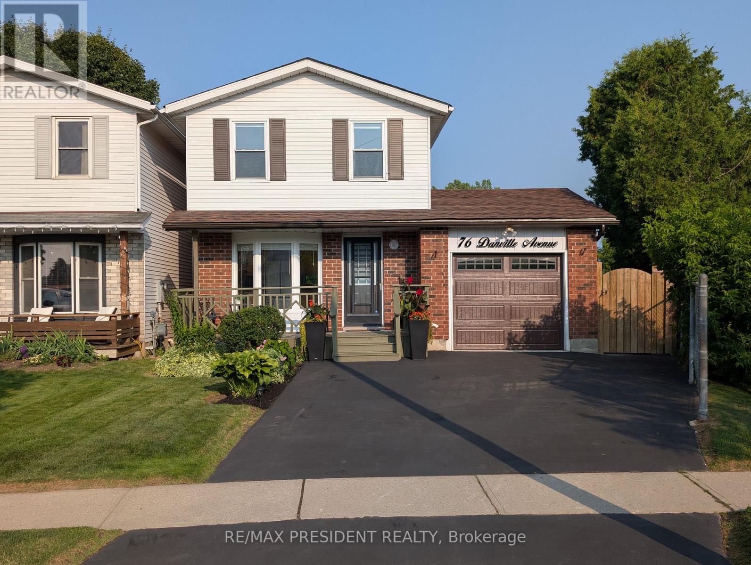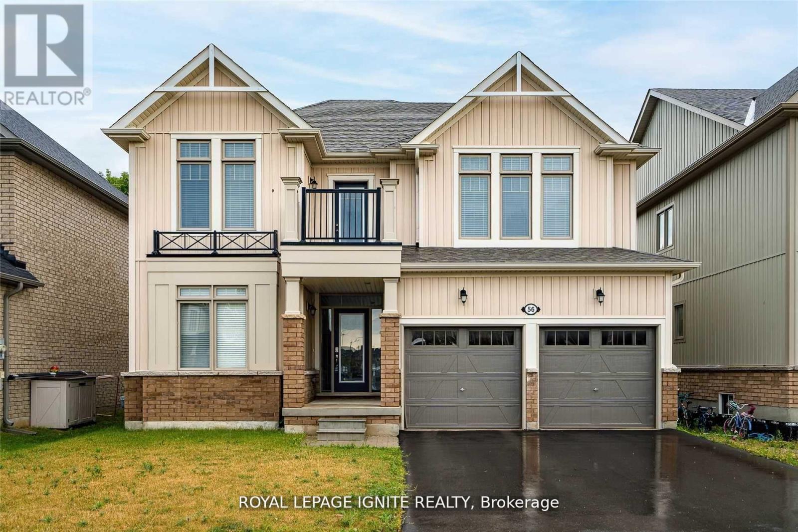75 Holland River Boulevard
East Gwillimbury (Holland Landing), Ontario
Looking for a perfect family home? Look no further! Welcome Home to this stunning bungalow on a safe, cul de sac just steps to the Nokiidaa trail. Beautifully renovated, this home offers something for everyone. On the main floor, you'll find a spacious open concept kitchen/living/dining area and 3 spacious bedrooms all with gorgeous, engineered hardwood throughout, sister joists and new plywood glued and screwed. The custom built kitchen has an island that has electrical plugs and is plumbed and ready for a sink, as well as prewiring for backsplash/cabinet lighting. All main floor bedroom closets and linen closet are custom built. The basement with it's seperate entrance makes for a perfect in-law suite or extra room for the family with a kitchen, Living/rec room with fireplace, and a bedroom/office space. The basement ceiling is double insulated with soundproof insulation and has a 5/8 fire rated drywall on the ceilings. For the car enthusiast in the family, the garage is a dream. Epoxy flooring, certified installed Altro Whiterock wall and ceiling cladding, 240 plug for a workshop, husky work bench and cabinets. There is a 2 piece bathroom in the garage plus hookup for a second washer and dryer, and prewired for generator connection to the backyard. This home has a 50 gallon hot water tank with tankless water heater for back up. The extra wide driveway and walk up to the front door are custom stonework with built in lighting and a seating area. The backyard has a new deck and is fully fenced and ready for you to enjoy the rest of the summer. Close to schools, parks, rec center, Newmarket, GO and Hwy's 404 and 400, this is the perfect place to call home for your family. Don't miss out on this one. (id:41954)
232 Kozlov Street
Barrie (West Bayfield), Ontario
Attention all first time home buyers, small families, and investors alike! Welcome to 232 Kozlov St, a corner-style turnkey gem in Barrie's desirable West Bayfield. Be the first to occupy this beautifully renovated 2-storey detached home which offers the perfect blend of modern upgrades and functional design. Situated on a quiet residential street, this 3-bedroom, 1-bathroom home boasts a freshly updated interior top to bottom, featuring brand new flooring, paint, lighting, and a sleek designer kitchen with quartz countertops and stainless steel appliances along with optimal storage space. The spacious layout offers a sun filled living room with an elegant wood burning fireplace, creating the perfect space to relax or entertain. Step outside and be wowed by the $30,000 worth of brand new landscaping all around that completely transforms the curb appeal and backyard. Enjoy the large, private yard with a spacious sunroom patio and fresh greenery ideal for summer gatherings and serene evenings outdoors. The second level offers three well sized bedrooms, including a generous primary with a walk-in closet, and a stylish 4-piece bathroom. The finished basement adds valuable living space, perfect for a recreation room, office, or gym. Located minutes from schools, parks, shopping, and transit, this move-in-ready home is a must see. Don't miss this opportunity to own a truly turnkey property with no detail overlooked. (id:41954)
139 Rutherford Road N
Brampton (Madoc), Ontario
//Rare To Find// Premium 50*120 Feet Lot Bungalow - 4 + 2 Bedrooms In Demanding Madoc Area! Over 150k Spent In Renovations In Year 2025. Whole Main Floor Is Professionally & Tastefully Renovated* Open Concept Main Floor Includes Living & Dining Rooms With High End Vinyl Floorings & Upgraded Light Fixtures! Dream Custom Family Size Kitchen With Quartz Counter-Top, Back Splash & New S/S Appliances! Main Floor Washroom Is Redone From Scratch With High End Finishings! 4 Generous Size Bedrooms In Main Floor! Finished Basement With 2 Bedrooms, Kitchen, Full New Washroom & Separate Entrance! **Huge 6 Cars Driveway** Decent Sized Backyard & Deck For Entertaining! (id:41954)
302 - 135 Canon Jackson Drive
Toronto (Beechborough-Greenbrook), Ontario
1 Year New! Rare Find Spacious 3 Bedroom 2 Bath Room Condo, Ravine View! Two Balconies. The building is packed with top-tier amenities, including fitness center, party rooms, co-working space, visitor parking, pet wash, potting shed, Garden plot, and a BBQ area. The sleek modern kitchen is equipped with stainless steel appliances. Step outside to your TWO Balconies, perfect for entertaining or relaxing while soaking up the surroundings. Nestled in a thriving community, this home is just moments from schools, places of worship, Enjoy nearby parks and the convenience of the Eglinton LRT for seamless commuting. With 1 parking space included, this home offers a perfect combination of comfort, convenience, and contemporary design. Don't miss this knockout opportunity to make Keelesdale your new home! (id:41954)
896 Sumac Crescent
Milton (Cb Cobban), Ontario
Welcome to End Unit Freehold Townhouse 896 Sumac Crescent! A Perfect Family Home in Milton. Mattamy Built home Nestled in the heart of Milton's sought-after Cobban neighborhood, this stunning 4-bedroom, 2.5-bathroom end Unit townhome like semi-detached is the perfect blend of comfort, style, and functionality ideal for first time home buyer or growing families! Approx. 1,700 sq. ft. of nicely designed living space, featuring 9-ft smooth ceilings on the main floor, creating a bright and open atmosphere. This House has a plenty of upgrades from the Builder, The heart of the home is the beautifully designed modern kitchen, having quartz countertops, Full size cabinetry, stainless steel appliances, and a big size island perfect for family meals and entertaining! The open-concept living and dining area is flooded with natural light, and offering plenty of space for cozy movie nights or lively gatherings. POT lights through out Main floor and second floor. The second floor, has a generous size primary suite, with a 4-piece ensuite featuring a soaker tub, glass shower, and walk-in closet peaceful retreat after a long day. Three additional well-sized bedrooms and another 4-piece bathroom. It provides a ample space for children, guests, or a home office. It has a main-floor office room has a connection for laundry, can be converted to a main floor laundry. Full unfinished basement has incredible potential for a playroom, home gym, or even a secondary rental suite. Basement has existing laundry and washroom rough in. Enjoy summer BBQs in the fully fenced backyard, or take advantage of the fantastic nearby amenities parks, schools, conservation areas, shopping, dining, and easy highway access! With its family-friendly community and unbeatable location, this home truly offers everything you need. Don't miss out this incredible opportunity this home delivers exceptional space, comfort, and convenience. (id:41954)
3919 Stoneham Way
Mississauga (Lisgar), Ontario
Welcome to this beautifully upgraded 3-bedroom, 3-bathroom semi-detached gem in the highly desirable Lisgar community. Offering Approx 1,800 sq ft of stylish and functional living space, this modern home is move-in ready with thoughtful updates throughout.Step inside to find a freshly painted interior complemented by pot lights, brand new hardwood flooring on the main level, high-end laminate upstairs, and a striking new hardwood staircase with elegant iron railings, upgraded bathrooms, and a fully finished basement perfect for a home office, family room, gym, or rec space.The Living & Dining room opens out to a backyard oasis, complete with an upgraded and freshly painted deck overlooking a generously sized, freshly sodded lawn ideal for summer entertaining or quiet evenings outdoors. Additional updates include new garage doors(both Main and side) with garage door openers + remotes. Located minutes from Hwy 401 & 407, Lisgar and Meadowvale GO stations, top-rated schools, parks, and shopping, this home delivers both lifestyle and location. Dont miss this incredible opportunity!!! (id:41954)
78 York Road
Toronto (Bridle Path-Sunnybrook-York Mills), Ontario
Custom Built Home On Rarely Available 80X145 Ft Private Treed Lot. Close To Desired Schools & Amenities. 7100 Sq Ft Of Luxury Living Space.Steps To Renowned Schools, Granite Club, Parks And Shops At York Mills/Bayview..Classic Exterior Design Of Stone And Stucco, Canopy over main entrance, Huge Sunroom with Motorized Exterior Shades Curtains . Elegant Cherry Hardwood Flooring, New bathrooms on 2nd flr.4 Fireplaces, Gourmet Kitchen W/Large Granite Island & Built In Stainless Steel Appliances, Expansive Lower Level W/Nanny Rm/2nd Kitchen/Workout Area, 3 Car Tandem Garage (id:41954)
3606 - 10 Navy Wharf Court
Toronto (Waterfront Communities), Ontario
welcome to this rarely offered, beautifully upgraded 1 Bedroom + Den corner suite in the heart of downtown Toronto! Perched on a high floor, this bright and spacious 733 sq ft unit offers floor-to-ceiling, wall-to-wall windows that flood the space with natural light and provide breathtaking panoramic views of the CN Tower and Lake Ontario. Thoughtfully designed for comfortable urban living, this home features modern finishes, a smart open-concept layout, and a versatile den perfect as a home office or guest space. Enjoy exclusive access to over 30,000 sq ft of premium amenities at the renowned Super Club, including a gym, pool, courts, spa, and more. Ideally located just steps from transit, top-rated restaurants, shopping, groceries, schools, daycare, and the waterfront. Everything you need is right at your doorstep. Bonus: One Parking Spot + All Utilities Included!This property offers unbeatable value and rental potential perfect for end-users or as a turn-key investment. Don't miss this rare opportunity book your private showing today! (id:41954)
1044 Ashley Lane
Bracebridge (Draper), Ontario
House has been rented majority of ownership. Shingles were redone 2010, upstairs windows, 2017, furnace 2017. New hot water tank ad pressure tank in 2024. Original Septic. Selling "AS IS". Owner is a registered Real Estate Agent. (id:41954)
3437 Kashagawigamog Lake Road
Dysart Et Al (Dysart), Ontario
Dreamy "Romantic" Cabin in the Woods Haliburton Highlands Hideaway Welcome to your cozy escape in the heart of the Haliburton Highlands. This updated 270 sq. ft. 3-season cabin offers charm, comfort, and a connection to nature all nestled amongst the trees with a peekaboo lake view. Inside, you'll find a thoughtfully updated interior featuring a renovated 3-piece bathroom, stylish new lighting, a sleeping loft with a window, and an inviting enclosed sunroom/porch complete with windows and an adorable day bed ideal for curling up with a book or enjoying evening wine. Step outside onto the 100 sq. ft. deck, perfect for morning coffee or BBQs, and enjoy al fresco dinners on the screened porch, surrounded by forest views and birdsong. This cabin is part of a unique shared ownership community on the grounds of the former Chateau Woodlands Resort, on the coveted Kashagawigamog 5-lake chain. Enjoy a true lakeside lifestyle with: Easy stroll to a beach area with plenty of seating; In-ground swimming pool, Two beaches & three docks with Muskoka chairs, Tennis & badminton courts, children's playground; A charming lodge with a children's activity space, library, and a dining hall for community potlucks, A wraparound screened porch overlooking the lake; Excellent boating, swimming, and fishing opportunities, Beautiful walking and hiking trails throughout the 33-acre property. A low yearly maintenance fee covers property taxes, snowplowing, general maintenance, roofing/siding, septic, and water so you can simply relax and enjoy. Includes dedicated parking and is just a 10-minute drive to Haliburton Village for local shops, dining, and golf courses. Whether you're looking for a romantic retreat, a peaceful weekend getaway, or a chance to be part of a welcoming lakeside community this dreamy cabin has it all. (id:41954)
2559 Armour Crescent
Burlington, Ontario
Welcome to this rare, all-brick bungaloft in the prestigious Millcroft neighbourhood - a highly sought-after layout offering luxurious living with soaring 17-ft ceilings, floor-to-ceiling windows, and a dramatic open-concept design. The main floor showcases a sunlit great room with skylight and cozy gas fireplace. The primary bedroom connects seamlessly to a spa-inspired 5-piece ensuite retreat, complete with a walk-out to the deck and a spacious walk-in closet. A second main-floor bedroom, full 3-piece bath, formal dining room with Butler’s pantry, home office with built-in closet (flexible as a third bedroom), laundry room, and a well-equipped eat-in kitchen with wall pantry complete the main level. Striking floating stairs with glass railings lead to the upper level, which offers an office nook, three generously sized bedrooms, and a full 4-piece bath - perfect for family or guests. The fully fenced backyard is designed for outdoor enjoyment with a large deck, gazebo, and hot tub. The unfinished basement spans over 1,800 sq ft and is ready to be transformed into the ultimate rec room, gym, media lounge, or custom space. A rare opportunity that blends elegance, space, and lifestyle. (id:41954)
24 Lomond Lane
Kitchener, Ontario
Luxurious 3 bedroom haven. This stunning unit, nestled within the vibrant community of Wallaceton offers an unparalleled living experience. This brand new 1,135 Sq. Ft. home features 3 bedrooms + 2 full baths, boasting a sleek and modern design, double stainless steel kitchen sink, stainless steel appliances, 2 separate entrances. Sit out on covered porch and take in the views of the park and nature. Located near schools, playgrounds, shopping, parks trails and everything a family, professionals, commuters can ask for. (id:41954)
32 Crossmore Crescent
Cambridge, Ontario
Welcome to this charming detached home located in westwood village area of cambridge with four bedrooms and three bathrooms, situated in a quiet residential area. Hardwood floors are found on the main floor. The house has a formal living and dining room and an amazing open-concept layout. A comfortable family space to make memories. With its breakfast counter, quartz countertops, stainless steel appliances, and plenty of storage space, the gourmet kitchen is a chef's dream come true. Here, you can let your culinary imagination run wild. Breakfast Area with Patio Walk-Out. The main bedroom has a walk-in closet and a five-piece Ensuite bathroom on the second floor. All of the upstairs bathrooms include double sinks and gorgeous tiling. Enough closet space. Laundry is on 2nd Floor. (id:41954)
1969 Balsam Avenue
Mississauga (Clarkson), Ontario
Mid-Century Meets Modern With This Stunningly Updated Home Featuring 4 Bedrooms & 4 Bathrooms, All Above Grade, In The Heart Of Bustling Clarkson Village. Situated On A Highly Desired & Sprawling Property Spanning 75 x 190, This Home Has Endless Possibilities - Live In, Mortgage Helper Or Turn Key Income Producing Property With Up To 100k/Yearly In Gross Rental Income Potential. Gorgeous Engineered Hardwood Floors Throughout With An Encompassing Layout That Promotes Peace & Tranquility. Lovely Eat-In Kitchen W/ Main Floor Laundry & Walk-Out Patio/Deck To A Luscious Yard & Ultimate Privacy. The Second Floor Features A Unique Primary Bedroom W/ Vaulted Ceilings & Ensuite, Accompanied By Generous Sized Bedrooms Including A Loft Space Perfect For Work Or Play. Added Bonus Is The Great Room - A Gem Like No Other With 12ft Ceilings Offering A Brooklyn Style Soft Loft Feel Equipped W/ A Second Kitchen & Walk-Out To Its Own Private Terrace, It Is Truly The Ultimate Family Room Or An In-Law Suite. Two Private Driveways W/ Parking For Up To 9 Cars Or A 4 Minute Walk To Clarkson GO Station Makes Commuting Both Stress Free & Breezy W/ Express Trains Reaching Union Station In Just 26 Minutes. Located Within The Coveted Lorne Park School District & Walking Distance To The Best Of Clarkson, This Property Is Truly One Of A Kind. (id:41954)
2916 Lake Shore Boulevard W
Toronto (New Toronto), Ontario
Turnkey Takeout Restaurant Opportunity! Specializing in Momos or easily converted to a cuisine of your choice. This well-equipped space features a bright, welcoming entrance, 4-50'-display menus, high-top tables with stools, and top-of-the-line Henny Penny stainless steel equipment. Enjoy a fully operational kitchen with a 17-ft hood system, gas stove, fryers, a walk-in cooler & freezer, and ample basement storage for supplies or food prep. In the summer, take advantage of outdoor seating or explore nearby parks. Prime location just steps from Islington, streetcars, TTC buses, Humber College, high school, and the Gardiner Expressway. A fantastic opportunity in a high-traffic area-don't miss out! (id:41954)
76 Danville Avenue
Halton Hills (Ac Acton), Ontario
Beautifully maintained 3-bedroom, 2-bath home backing onto conservation in a quiet Acton neighborhood. This move-in-ready property features an open-concept layout with a maple kitchen, pot lights, and stainless steel appliances (fridge 2023, stove 2024). Enjoy a private 12-ft deck overlooking a landscaped yard with a new concrete patio (2024) and garden. Upstairs includes a spacious primary bedroom with hardwood floors, two additional bedrooms, and a modern 4-piece bath. The finished basement offers a bright rec room and 2-piece bath. Key updates include roof, furnace, and A/C (2021), driveway (2023), deck (2024), smart thermostat and outdoor lighting, and a new garage door. Conveniently located near parks, schools, and the GO Train, with easy access to Georgetown, Milton, and Guelph. A solid option for first-time buyers, downsizers, or anyone seeking a low-maintenance home with meaningful upgrades already in place. (id:41954)
3455 The Credit Woodlands
Mississauga (Erindale), Ontario
Welcome To 3455 The Credit Woodlands, A Prime Investment Or End-User Opportunity For Those Who Are Not Afraid Of A Bit Of Work. Located In Sought-After Erindale, This Spacious 3+1 Bedroom Semi-Detached Raised Bungalow Sits On A 31 x 120 FT Lot In One Of Mississauga's Most Desirable Neighbourhoods. The Property Is Being Sold As-Is, Where-Is, Offering Excellent Potential To Renovate, Invest, Or Move In. The Home Features Two Units, Both With Their Own Separate Entrances. The Upper Unit Is Currently Rented For $2,700 Per Month And The Lower Unit For $1,400 Per Month, Totaling $4,100 In Monthly Rent Roll, With The Potential For Even More! Both Tenants Are Willing To Stay Or Vacate With Proper Notice (N12 Can Be Served). Excellent Layout With Generous Principal Rooms And Great Bones. Family-Friendly Location Close To Top Schools, Parks, Shopping, Transit, UTM, Erindale GO, And Major Highways. Whether You're Looking To Generate Rental Income, Live In One Unit While Renting The Other, Or Create Your Dream Home, This Is A Rare Opportunity Not To Be Missed! (id:41954)
59 Festival Drive
Toronto (Westminster-Branson), Ontario
This sun-filled, beautifully maintained home is nestled in one of North Yorks most sought-after and family-friendly neighbourhoods offering the perfect blend of modern upgrades, timeless charm, and exceptional income potential. Featuring 3 +2 spacious bedrooms, 3 updated bathrooms, a newly renovated kitchen with quartz countertops and stainless steel appliances, and a bright above-ground basement with a private entrance ideal for two rental units income units or multigenerational living. Enjoy new hardwood flooring, a cozy family room, and a south-facing sunroom that welcomes natural light year-round. Recent upgrades include a new roof (2023) and New AC & Furnace (2023). Located just steps from top-rated schools, parks, trails, and community amenities, with direct transit access to Finch Station and proximity to York University and major highways, this move-in-ready home is a rare opportunity to own in one of Torontos most convenient and high-demand areas. An exceptional home that truly speaks for itself a visit youll never regret. (id:41954)
75 Gunn Street
Barrie (Wellington), Ontario
Welcome to your dream family home in the heart of Barrie...where space, comfort, and lifestyle come together! This deceptively large 5 bedroom gem offers room for everyone, with a thoughtfully designed rear addition (2020) that includes a fully finished basement and adds incredible living space. Step into your very own backyard oasis, perfect for both quiet family time and unforgettable summer gatherings. The oversized, private yard features a heated saltwater in-ground pool, custom Amish-built cabana with bar, shed, and multiple outdoor entertaining areas all surrounded by lush, professional landscaping (2022). Gas hookups for the pool & BBQ make outdoor living a breeze along with a gas stove in the main flr kitchen for the inspired chef. Downstairs, a separate entrance leads to a bright and spacious lower level with 2 bedrooms, a kitchenette, and a cozy family room ideal for in-laws, teens, guests, or potential rental income. Located just a short stroll to downtown Barrie, the waterfront, shops, and restaurants, with quick access to the GO Train, Highway 400, and cottage country in under an hour. Families will love the convenience of public elementary and high schools just a short distance away with Catholic schools nearby as well. Other highlights include two driveways providing ample parking, a brand-new A/C unit (2024), and two sump pits/pumps for peace of mind. This is more than a house....its a lifestyle. Come take a look and fall in love! (id:41954)
56 Kirby Avenue
Collingwood, Ontario
Well-Maintained & Ready to Move In Detached Home Located In Collingwood, ON Functional Layout with an Abundance of Natural Light. comes with 4 spacious Bedrooms with 3 Bathrooms. Open Kitchen with W/O To Yard. Finished Basement with additional 2 Bedrooms & 1 Bathroom. Minutes Away From Blue Mountain Resort and All Other Amenities. Great Investment Opportunity For Investors - Could Rent Main Floor and Basement Separately (id:41954)
670 West Park Avenue
Bradford West Gwillimbury (Bradford), Ontario
Welcome to 670 West Park Avenue in Summerlyn Village! This detached 4-bedroom Primrose model by Great Gulf offers 2,247 sq ft (as per MPAC) of thoughtfully designed living space upgraded throughout and maintained with true pride of ownership. Step inside to find smooth ceilings, 9 foot ceilings on the main floor, and hardwood flooring across the main level and upper hallway. The fabulously functional layout includes a living and dining space, family room plus a bright eat-in kitchen with a large breakfast bar, upgraded cabinetry, and access to a fully fenced, professionally landscaped backyard perfect for outdoor play and entertaining. The family room features an elegant vaulted ceiling and stunning custom built-ins, creating a warm, inviting space ideal for everyday living. A main floor laundry room with direct garage access adds extra convenience. Upstairs, the primary suite includes a spa-like, oversized 5-piece ensuite with double sinks, a soaker tub, separate shower, and a large walk-in closet. Three additional bedrooms are generously sized, and the main bath includes a privacy door separating the vanity from the tub and toilet perfect for busy mornings. The backyard is thoughtfully landscaped with a dedicated kids play zone and plenty of space to relax or host. This is a fantastic opportunity to own a Great Gulf built home in one of Bradford's most desirable neighbourhoods. Located just down the street from Bradford's Rec Centre and Public Library, and walking distance to schools, parks, trails, and amenities this home delivers on location, lifestyle, and long-term value. Show with complete confidence. (id:41954)
3 Hiram Road
Richmond Hill (Westbrook), Ontario
Welcome to this exquisite, custom-designed detached residence offering approximately 4,496 square feet of luxurious living space ( basement, main floor, second floor)nestled in a prime family-friendly neighborhood. Meticulously upgraded with over $700,000 in premium enhancements, this grand 4- bedroom, 5-bathroom home blends timeless elegance with modern convenience. Step into a thoughtfully designed interior featuring a gourmet custom kitchen equipped with Sub-Zero fridge, Wolf cooktop, Wolf wall oven and microwave, and a Bosch dishwasher. Entertain in style with a designer backyard oasis complete with a gas fireplace, built-in BBQ island, privacy wall, and a multi-zone sprinkler system. The spacious second floor offers four generously sized bedrooms and three full bathrooms, including custom-built his and hers walk-in closets. The fully finished basement includes a nanny suite with private bath, custom bar, and glass-door wine cellar perfect for hosting or unwinding. Enjoy year-round comfort with two separate heating and cooling systems, steam humidifier, and a whole-home water treatment system. Modern upgrades extend to windows, roof, electrical, and plumbing, ensuring peace of mind and efficiency. Additional luxury features include: Hansgrohe and Toto fixtures throughout, 72" linear gas fireplace with custom wall unit in the family room, Gas fireplace in basement, Built-in ceiling speakers (no amp), Custom cabinetry in all bathrooms and powder room, Two skylights, bringing in natural light, Pot lights throughout Central vacuum system, All custom window shades and light fixtures included. This elegant residence is a perfect blend of refined craftsmanship, top-tier appliances, and thoughtful upgrades ready for your family to call home. Please check out Virtual and 3D Tour!!!!!! (id:41954)
759 Williamsport Road
Huntsville (Chaffey), Ontario
Absolutely stunning executive home located only minutes from Downtown Huntsville in a gorgeous wooded setting with 2.56 acres & supreme privacy. Featuring a gorgeous custom design & layout with over 3,600 sq ft of finished living area w/high end finishes & extras. Main floor offers; engineered hardwood & ceramic tile floors throughout, open concept living/kitchen area with soaring pine vaulted ceilings, antique timber beams, stone wood burning fireplace insert & a wonderful gourmet kitchen w/granite countertops, large formal dining area + separate den/office area with lots of windows for natural light & walkout to screened porch & private backyard/patio area. 2 main floor bedrooms including a generously sized primary bedroom suite w/huge walk-in closet, walkout balcony & 5pc en-suite bath w/jet soaker tub. Main floor laundry, walk-in pantry, inside access to attached double car garage, 2pc powder room + additional full bathroom w/custom steam shower. Basement features excellent additional living space including a large finished rec room area, 2 bedrooms, 3pc bath room, utility room & separate storage room. Outside features include; custom landscaping with granite rock & steps + level backyard/patio area w/custom fire pit. Built-in storage shed on the back of the garage, forced air propane heating, Fiber internet, new shingles (2020), backup generator, central air conditioning, central vac, HRV & more. (id:41954)
244 Mcewan Avenue
Windsor, Ontario
A Beautiful, Upgraded Home in a Desirable Neighborhood Turnkey & Move-In Ready! Welcome to this immaculate 4+2 bedroom, 3 bathroom home located in the friendly and sought-after Windsor University area. Whether you're looking for a spacious family home or an excellent investment opportunity, this property offers the best of both worlds. From the moment you step inside, you'll be impressed by the thoughtful upgrades throughout. Its hard to choose which feature stands out the most but the carpet-free flooring, modern finishes, and bright, open-concept layout are sure to catch your eye. 4 spacious bedrooms on the main levels. 2 additional bedrooms in the finished basement. 3 full bathrooms. Large, fully fenced backyard perfect for family gatherings or relaxing outdoors. Turnkey property just move in and enjoy! Located just minutes from Windsor University, this home presents excellent rental income potential, making it ideal for families, professionals, or savvy investors. Dont miss your chance to own a beautiful, updated home in one of Windsors most desirable neighborhoods. Book your showing today come take a look and decide for yourself! (id:41954)
