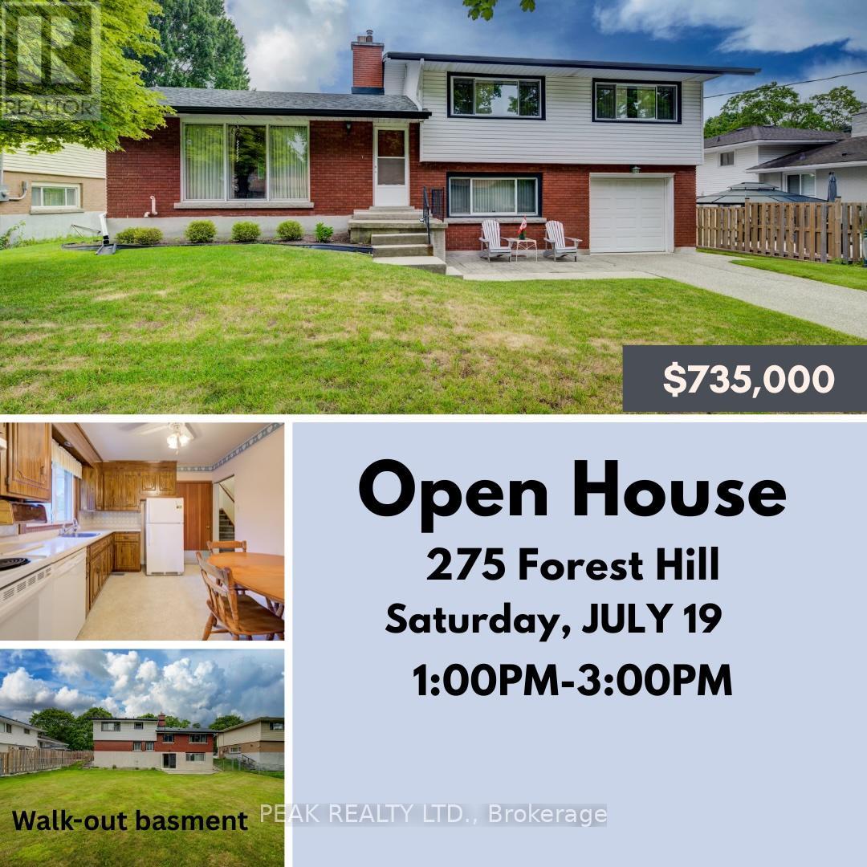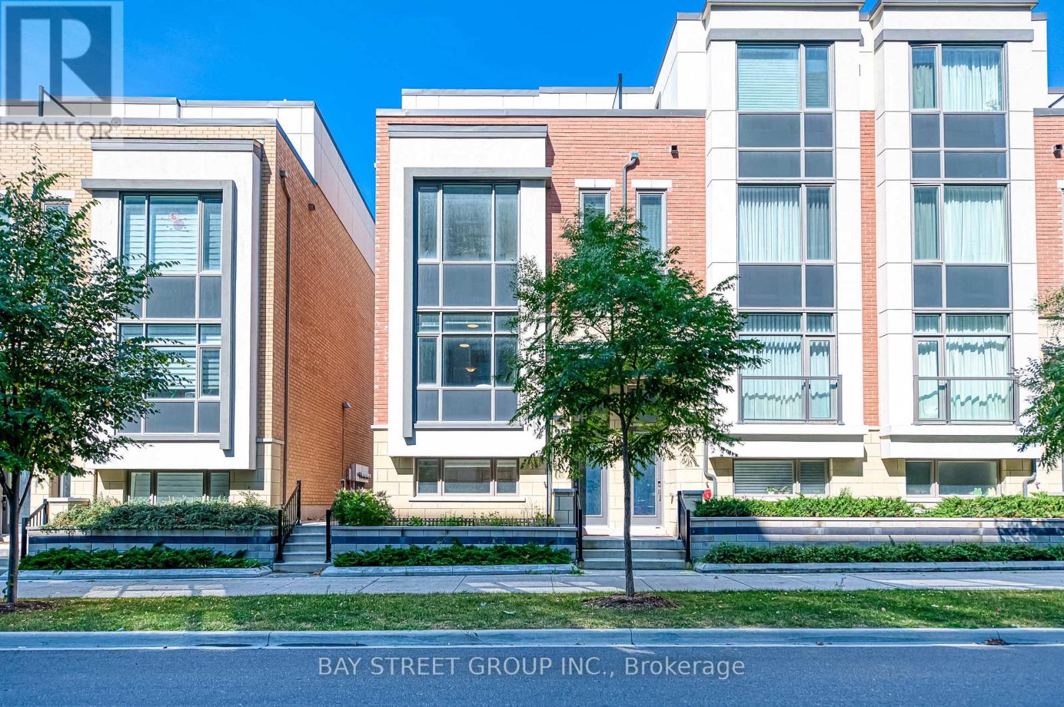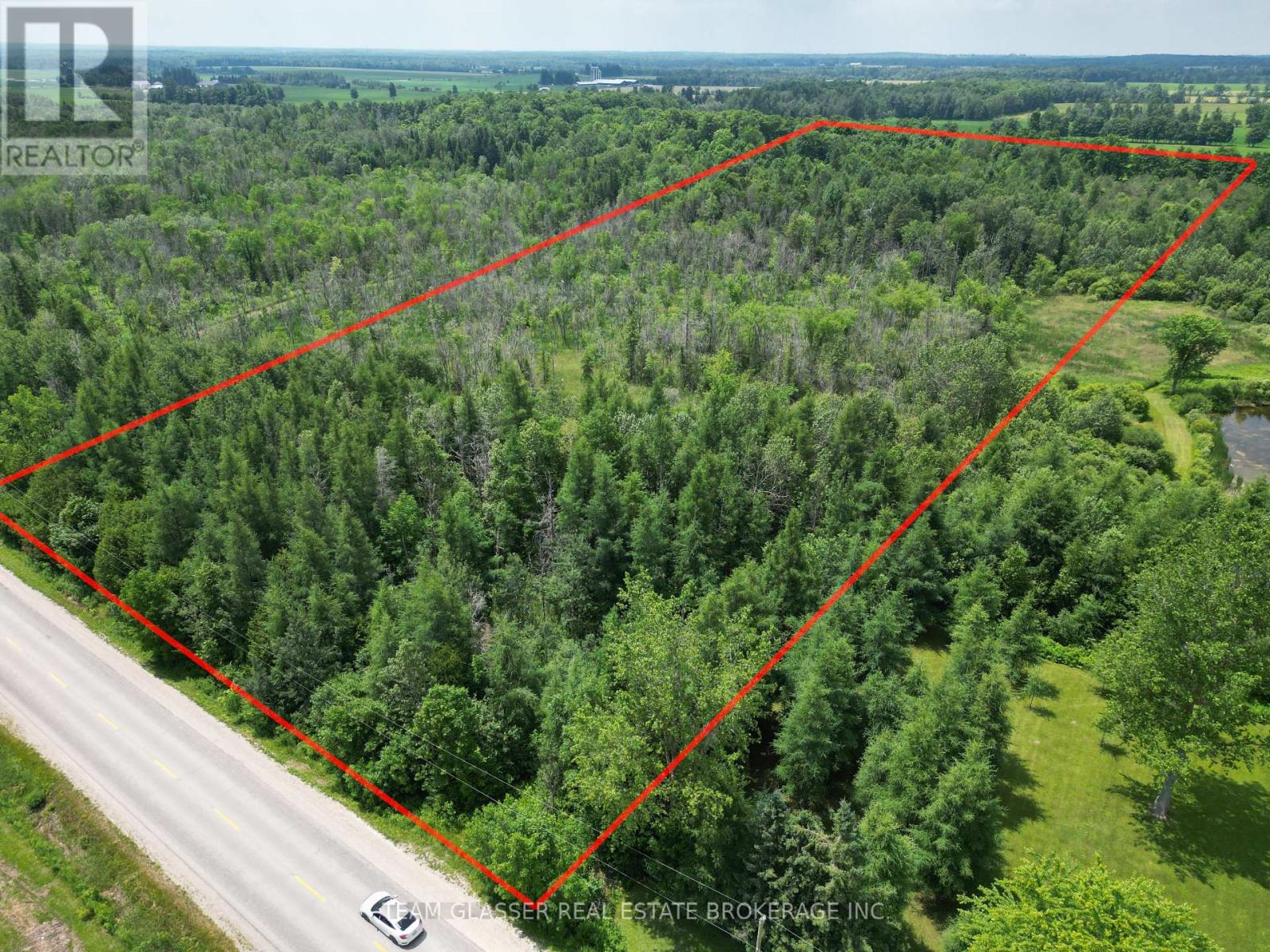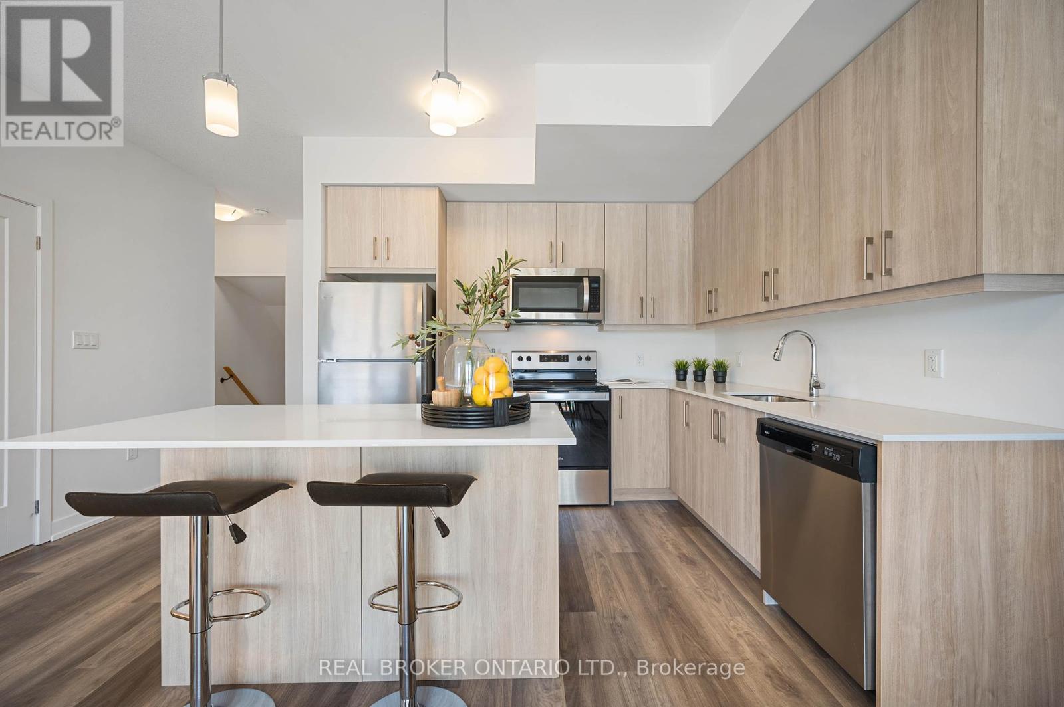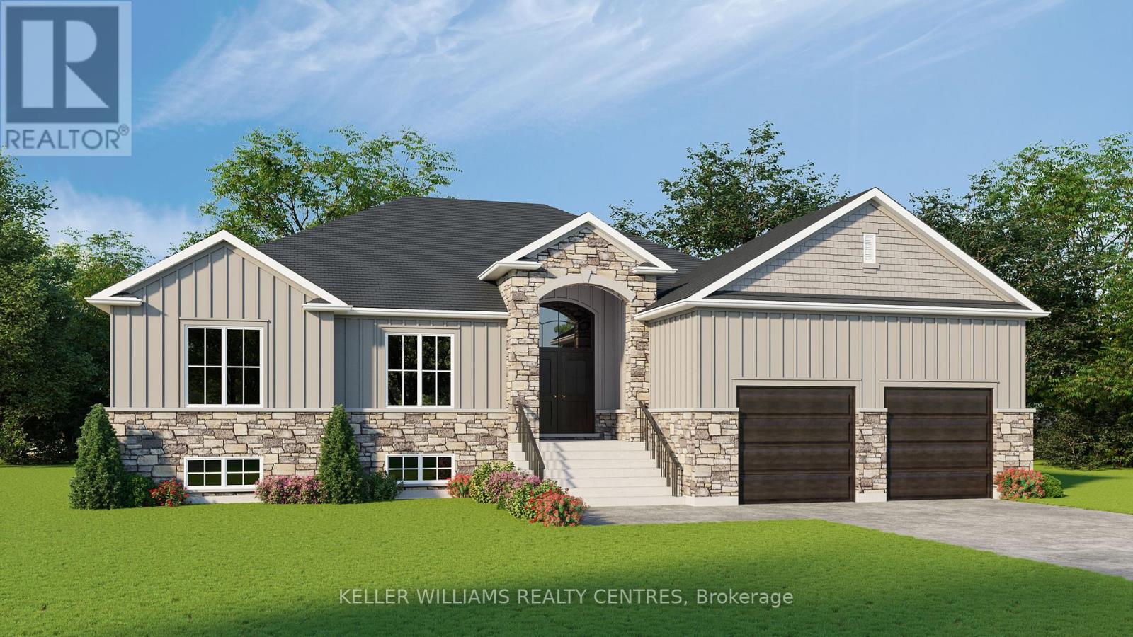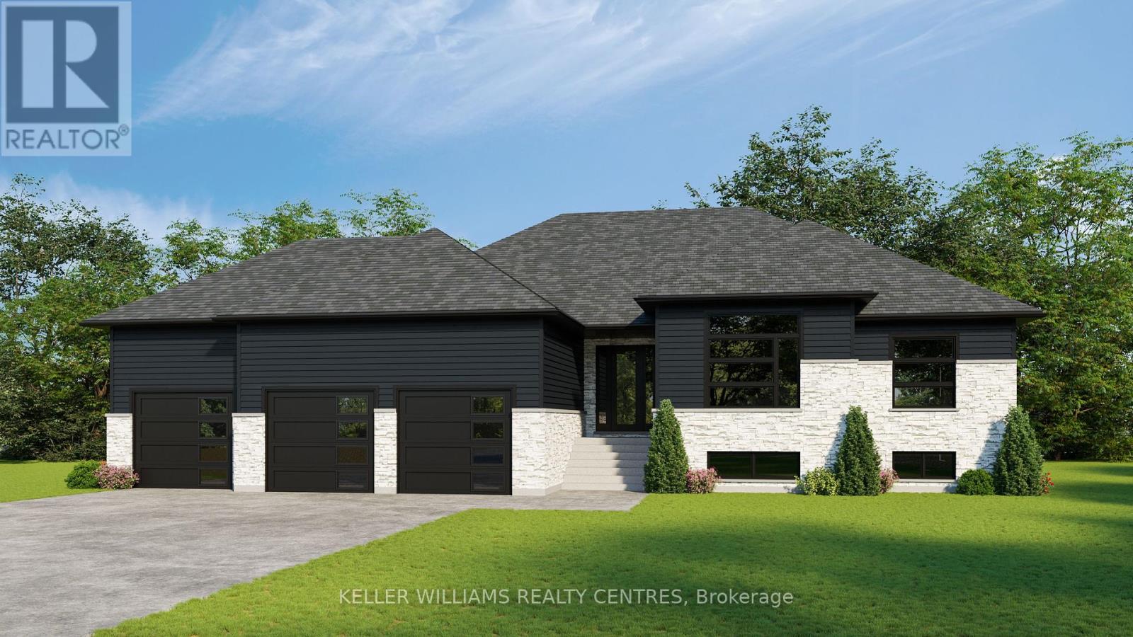27 Denlow Drive
Brampton (Fletcher's West), Ontario
Welcome to this beautifully upgraded detached home that's ready for you to move in and enjoy. From the moment you arrive, you'll notice the care and detail put into every update; brand new triple-glazed windows and doors not only has curb appeal but also improve energy efficiency and comfort year-round. The home features a brand-new roof, a freshly painted interior, and a cozy sunroom that's perfect for relaxing or entertaining. Step out to the enclosed porch, which adds extra space and charm to the front entrance. Inside, you'll find new appliances in the kitchen, marking meal prep a breeze. The layout is functional and inviting, with plenty of natural light throughout. A separate basement entrance offers great potential-whether you're thinking of an in-law suite, rental income, or just extra living space. The location could not be better. You're just minutes from Sheridan College, making this an ideal spot for students or families. Schools, parks, and everyday amenities are all close by, making life here easy and convenient. Whether you're a first-time buyer, a growing family, or someone looking to invest, this home is a fantastic opportunity. With all the major updates already done, you can move in with peace of mind and enjoy everything this great neighborhood has to offer. Don't miss out and come see it for yourself! (id:41954)
128 Westbrook Drive
Middlesex Centre (Kilworth), Ontario
Welcome to 128 Westbrook Drive! Built in 1999, this home is located in the mature and desirable neighbourhood of Kilworth. Featuring 4 bedrooms, 2 full bathrooms, 2 half bathrooms, a large concrete driveway, a 2 car garage, and an in-ground swimming pool, this home is sure to impress! Pride of ownership is evident throughout the home with a large foyer, a spacious living room, powder room, and main floor laundry with access to the garage. The cozy family room has a gas fireplace and leads to the eat-in kitchen with convenient patio doors leading to your backyard oasis! The second floor has 4 bedrooms, and 2 full bathrooms, including a large primary bedroom with a walk-in closet, and a recently renovated 4-piece ensuite bathroom complete with a soaker tub, glass shower, and heated floors.The finished lower level has a spacious recreation room that is wired for surround sound. There is an impressive, custom, oak wet bar. The basement also has a 2-piece bathroom, a workshop, cold room, and a craft/hobby room. The private, fully fenced backyard features an amazing In-ground Bromine 16x39ft Lazy-L swimming pool complete with a Robotic Cleaner, New Liner (2024), New Pump (2023), and New Filters (2024). The swimming pool is separately fenced from the rest of the backyard. There is a shed with a change room area, and a separate storage area for gardening tools, as well as an additional side shed for the pool equipment. You'll love the gazebo on a brick patio, the perennial gardens, mature trees, and the adorable treehouse! Other features include an irrigation system, and a natural gas BBQ hookup.Located within walking distance to 2 parks with playgrounds, splash pad, and in close proximity to Komoka Provincial Park, shopping, and other convenient amenities in Komoka. Recent Updates Include: Primary Bedroom Ensuite Bathroom (2021) with Heated Ceramic Flooring, Soaker Tub, and Glass Shower, Owned Tankless Hot Water Heater (2023). (id:41954)
275 Forest Hill Drive
Kitchener, Ontario
275 Forest Hill Drive $735,000 4 Beds | 2 Baths | Spacious Side-Split , A charming sidesplit, 2,000 of living space, nestled in one of the most desirable and family-friendly neighbourhoods in town. With 4 spacious bedrooms, 1 full bath, and a main floor 2pce, this home offers an exceptional canvas for your personal vision. Step into a light-filled front living room with hardwoood floors, leading into a separate dining room. The kitchen is ready for your creative touch. Downstairs features a full basement with a walk-out basement and wood burning fireplace. Plus Crawl space storage and a workbench in the laundry room. Outside, the large backyard invites you to dream big. Whether you're upsizing or looking to plant family roots, this home is the perfect foundation to make it your own and build the lifestyle you've always imagined. Don't miss this rare opportunity to own in this established neighbourhood , close to schools, shopping and highways. (id:41954)
28 William Saville Street
Markham (Unionville), Ontario
Rarely find Luxury 4 Bedrooms End Unit Freehold Townhouse In Heart Of Unionville. Functional Layout With Direct Access To Double Car Garage, Open Concept Kitchen With Pot Lights, Granite Countertop, Backsplash, 9 Ft Ceiling Throughout, 4 Spacious Bedrooms (Each With Ensuite Bathroom), 5 Bathrooms, Smooth Ceiling, 2 W/O Terrace In Third Floor Offer More Outdoor Space For Summer Enjoyment. Located In Top Ranked School Zone (Unionville High School). Minutes To Banks, Theatre, Shopping Plaza, Restaurants, Gyms, Parks, YRT, Hwy 404/407 And GO Station. This Home Offers The Perfect Blend Of Luxury, Comfort And Convenience For Your Family. Don't Miss The Chance For This Dream Home. (id:41954)
Ptlt 12 Con 12
Southgate, Ontario
Discover the perfect opportunity to build your dream home on this 9.93 acre parcel of scenic countryside in the peaceful hamlet of Hopeville, Grey County. Located 20 minutes from Durham, Shelburne, Mount Forest and 40 minutes from Orangeville - this expansive lot offers both privacy and potential nestled just off Grey Road 14 for convenient year-round access. Zoned Residential Type 6 (R6) and Environmental Protection (EP), this lot allows for building (SVCA permit may be required depending on location), making it ideal for a private estate, country retreat. With hydro available from the road, the flat terrain features a mix of lightly and medium wooded areas, offering a beautiful natural backdrop and endless design possibilities. Entry permit in-progress. (id:41954)
B - 605 Montpellier Drive
Waterloo, Ontario
Exceptional Semi-Detached Home in Desirable Clair Hills Backing to Green Space! Discover this beautifully constructed semi-detached residence by a reputable local custom builder, offering over 2,900 sq ft of versatile living space. Featuring 4 bedrooms and 3.5 bathrooms, including a fully finished basement perfect for extended family, home office, or recreation. The main floor also includes a convenient laundry area and mudroom with direct garage access. The open-concept main floor boasts soaring 9-foot ceilings, elegant hardwood floors, and a modern kitchen with quartz countertops and stainless steel appliances. The spacious living and dining areas are filled with natural light and provide seamless access to a sunny backyard backing onto lush green space ideal for outdoor entertaining and relaxing amidst nature. Upstairs, you will find four generous bedrooms, including a luxurious primary suite with a walk-in closet and spa-like ensuite, plus a large additional bathroom. Located in a vibrant, family-friendly neighborhood close to top schools, parks, shopping, Costco, trails, and just minutes from universities, Uptown Waterloo, and major highways this home combines quality craftsmanship, comfort, and unbeatable location. Dont miss your chance to own this exceptional property in one of Waterloos most sought-after communities! (id:41954)
G4 - 20 Palace Street
Kitchener, Ontario
MODERN COMFORT MEETS URBAN CONVENIENCE Welcome to Unit G4 at 20 Palace Street! Step into stylish, low-maintenance living with this beautifully designed 2-storey stacked townhome in Kitcheners vibrant Laurentian Hills community. With 2 generous bedrooms, 1.5 bathrooms, and over 1,300 SF of thoughtfully laid-out space, this home offers the perfect blend of comfort and modern design. The main level features an open-concept layout, highlighted by a contemporary kitchen with quartz countertops, stainless steel appliances, and a functional island. Enjoy the comfort of in-suite laundry, central air, and two private balconiesideal for sipping your morning coffee or unwinding at the end of the day. Built in 2023, this home still feels brand new and offers a clean, bright atmosphere throughout. You'll also appreciate the included parking space just steps from your door and access to visitor parking for guests. Nestled in a fantastic, family-friendly neighbourhood, youre just minutes from McLennan Parkhome to walking trails, a splash pad, and a popular dog park. Daily essentials are nearby with Zehrs, FreshCo, and Sunrise Shopping Centre all close at hand. Youll also find plenty of dining options and cozy cafés within walking distance and many more just a short drive away. With excellent schools, public transit, parks, and easy highway access, everything you need is right here. Come see what modern, connected living looks likethis one truly feels like home. Book your private showing today! (id:41954)
24 - 37 Four Winds Drive
Toronto (York University Heights), Ontario
Welcome to your new home! This bright and spacious 2-bedroom stacked condo townhouse offers the perfect blend of comfort, convenience, and location. Just a short walk to Finch West Subway Station, York University, public transit, and a variety of middle and secondary schools, this home is ideal for families and investors alike.Enjoy stylish laminate flooring throughout the living room and bedrooms, a walk-out balcony for relaxing mornings, in-suite laundry for added convenience, and a modern kitchen with a chicback splash. Nestled in a vibrant, family-friendly community, this home is close to all essential amenities and offers excellent rental potential. (id:41954)
40 Brule Lakeway
Georgina (Sutton & Jackson's Point), Ontario
Gorgeous design by A & T Homes. Brand new Red Deer Model to be built in area of fine homes; 1791 Sq' 3 bedroom Raised bungalow featuring a 410 Sq' covered porch overlooking yard in Lakeside community of Jackson's Pt. on premium 90 x 100 ft lot just a short walk to lake and beach. Upgraded features include a Great Room design with gas fireplace, 9' smooth ceilings and attractive engineered hardwood floors throughout, upgrade kitchen with island and quartz counters and a double door entry to a spacious foyer. The convenient Laundry room offers utility and access to the spacious 604 Sq' double car garage. Awesome location just a short walk to beautiful sandy beaches including Springwood Beach Association at Brule Lakeway, public transit at the corner and all amenities. Excellent builder will work with successful buyer to modify to buyers desires. Choice of finishings, colours and builder upgrades available. Extras: Tarion New home Warranty to Be Paid by Buyer. (id:41954)
1 Jordan Street
Georgina (Sutton & Jackson's Point), Ontario
Gorgeous design by A & T Homes. Brand new Edmonton Model to be built in mature area of fine homes; 2110Sq' 3 bedroom Raised bungalow with triple car garage in Lakeside community of Jackson's Pt. on premium 108ft x 139ft lot just a short walk to lake and beach. Upgraded features include Great Room design with 10'4" high Tray Ceiling and gas fireplace, 9' smooth ceilings and attractive engineered hardwood floors throughout, upgrade kitchen with island and covered front entry. The flex room with its 10'6" ceiling can be used as a 4th bedroom, den or office. The convenient mudroom offers utility and access to the extra-large 840Sq' triple car garage. Awesome location just a short walk to beautiful sandy beaches including Springwood Beach Association at Brule Lakeway, public transit at the corner and all amenities. Excellent builder will work with successful buyer to modify to buyers desires. Choice of finishings, colours and builder upgrades available. Extras: Tarion New home Warranty to Be Paid by Buyer. (id:41954)
500 Bedi Drive
Woodstock (Woodstock - North), Ontario
Welcome to this Absolutely Stunning, Bright, Luxurious 4-Bedroom Detached Home. This 2891 SQ.FT, Sought-After Premium Stone & Stucco Elevation showcases a Stunning Design with 9-foot Ceilings on main and second Floor. Each Bedroom comes with its own Private En-suite, Ensuring Maximum Comfort and Privacy for the Entire Family. The Main Floor Features a Separate Dinning Area and A Bright, Airy Great Room with an Elegant Combination of Wood and Tile Flooring. The Open-Concept kitchen is beautifully Designed with a sleek quartz countertop, Centre Island with a Extended Breakfast Counter, Built-in Appliances and a Large Pantry. Second floor laundry is cherry on the cake.Spacious Basement has a 3-Piece Bathroom Rough-In, Offering Endless Customization Potential Whether for an In-Law Suite, Rental Income, or Additional Living Space. Situated in a prime location. This Home is Just moments Away From Kingsmen Square, Local Plazas, and the Gurudwara Sahib, Combining Convenience with Modern Living. This is Modern Living at its Finest! Don't Miss the Chance to Own This Luxurious Home. (id:41954)
1708 - 438 King Street W
Toronto (Waterfront Communities), Ontario
The Hudson Rare South/Southeast Corner Suite! Spacious and sun-drenched 2-bedroom split-plan (approx. 1,172 sq. ft.) in one of downtowns most sought-after buildings. This private, southeast-facing corner unit boasts wrap-around floor-to-ceiling windows, offering breathtaking CN Tower views and all-day natural light. Enjoy indoor-outdoor living with a terrace-sized balcony, perfect for morning coffee or evening entertaining. The open-concept kitchen features a family-sized breakfast bar, quartz countertops, and upgraded cabinetry ideal for hosting. This unit has had 200k in renovations( 2019 ) with Primary bathroom Statuario marble and California closets in primary bedroom with built in jewelry drawer. Includes parking, locker, and a layout designed for both privacy and flow. Just steps to transit, King West, Fashion District, Financial Core, Rogers Centre, Harbourfront, theatres, dining, and more. Incredible value in a premium location this one checks all the boxes! (id:41954)


