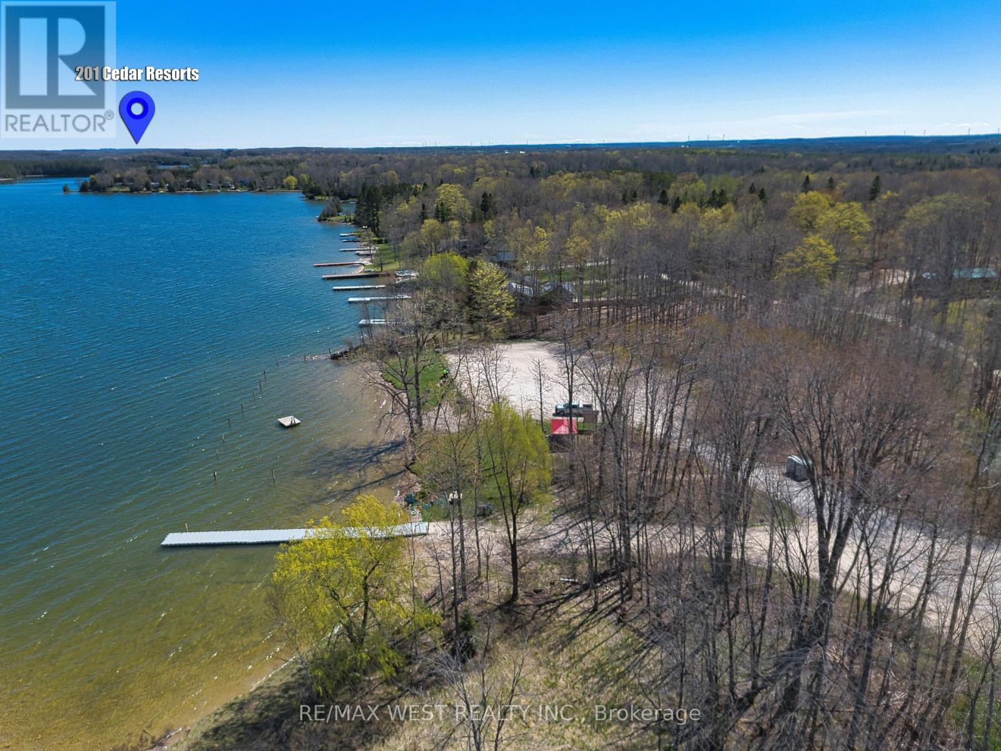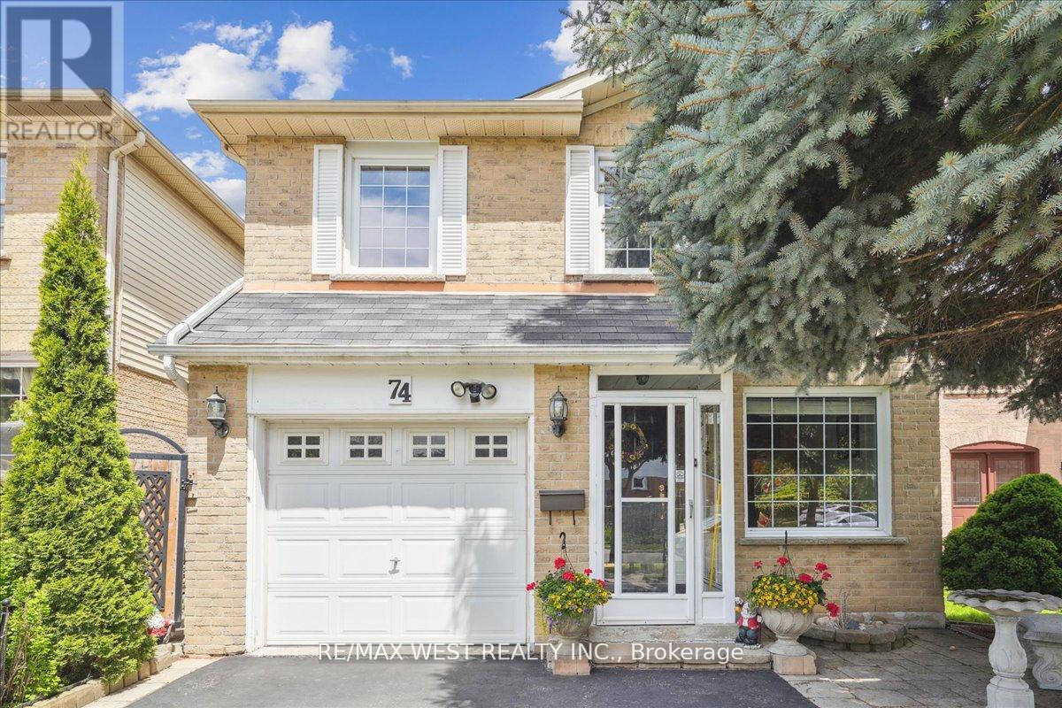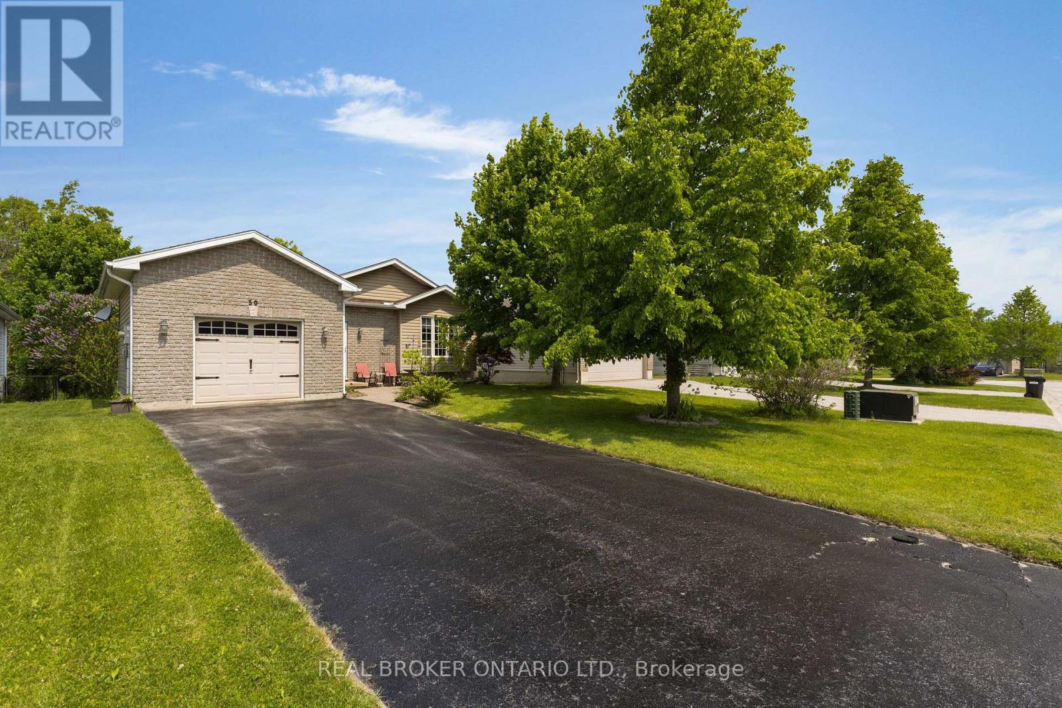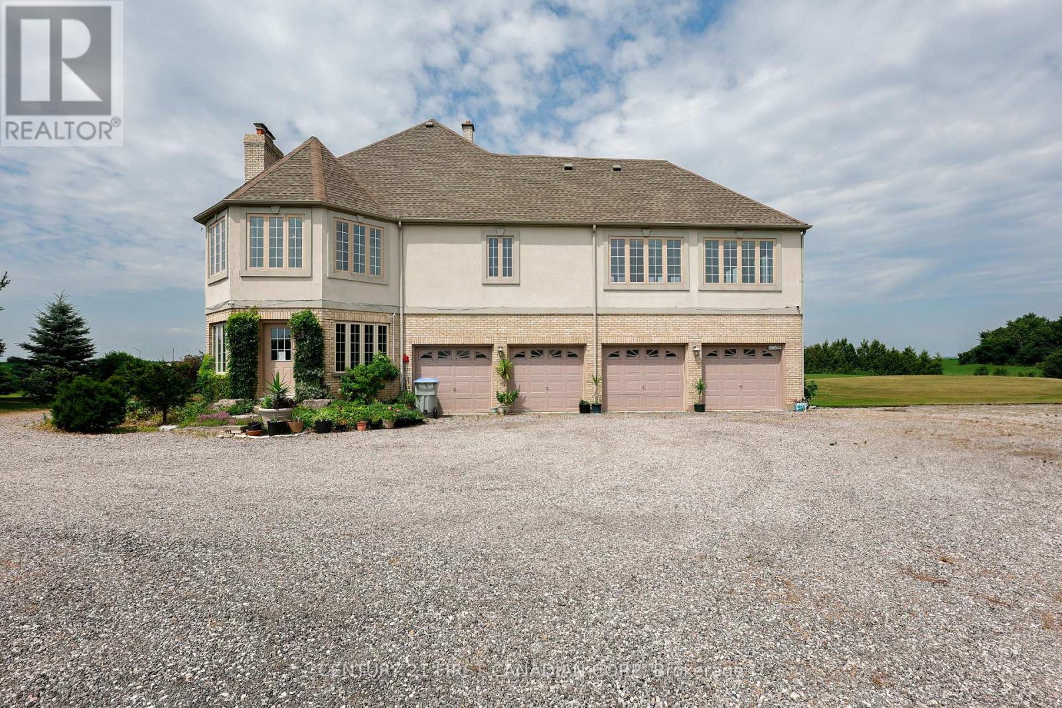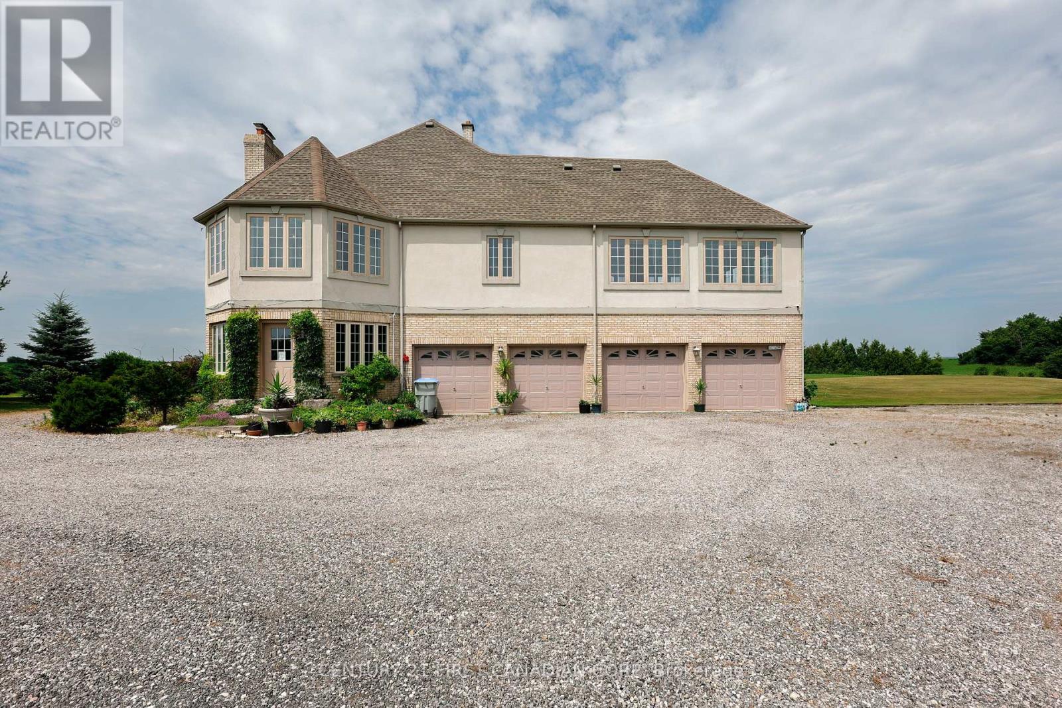47 Ryans Way
Hamilton (Waterdown), Ontario
Welcome to this beautifully maintained five-level backsplit in the highly desirable West Waterdown community! With over 2,000 square feet of well-designed living space, this unique home is full of charm, functionality and unexpected features that make it truly stand out. The updated kitchen is a true showstopper, with a massive island, coffee station, abundant storage and sleek finishes. Hardwood flooring flows throughout, complementing the bright formal living room with a wood-burning fireplace and there are not one, but two family rooms one with a gas fireplace, giving families flexibility to gather or unwind. Upstairs, youll find three generous bedrooms, including a primary suite with a luxurious ensuite, complete with a programmable U by Moen shower and built-in Bluetooth speaker your own personal spa experience. The lower level includes a second family room, a bathroom and a versatile flex space that could serve as a fourth bedroom, home office or creative studio. Thoughtful touches like a cedar-lined entry closet with automatic lighting add to the homes charm. Nestled in a quiet, family-friendly neighbourhood, this home is just a five-minute walk to the elementary school and ten minutes to the high school. Parks, shops and restaurants all within walking distance. For nature lovers, scenic trails wind along Grindstone Creek right across the street, with the Bruce Trail only a ten-minute walk away. This is more than a home Its a lifestyle. RSA. (id:41954)
Ln - 201 Cedars Resort Lane
Grey Highlands, Ontario
Welcome to some of the nicest natural scenery Southern Ontario has to offer. This is your opportunity to build your dream home or cottage on a 0.411 acre development lot in this picturesque area that is a natural four season playground. Enjoy Lake Eugene or the nearby Conservation areas or Eugenia Falls in the summer months, snowmobiling in the Winter months, or skiing at the Beaver Valley Ski Club. This amazing lot already has a 24'x24' 2 car garage/workshop that is both insulated with a new propane heater, and 200 AMP hydro service, Three RV outlets on the outside, One Welder's outlet on the inside that can be converted to an EV charger, and substantial water supply from the dug well with a new pump in its insulated well house. The best part is that the lot was rezoned to RS-13 Residential Shoreline Zoning and has been approved for a residential home to be built with approvals from the city and the conservation authority already granted (please see all approval documents attached to the listing). This lot is ready for you to bring your dream home/cottage to life. **EXTRAS** Public water access for some great fishing located at the end of Cedars Resort Lane on the right. Road maintenance association fee approximately $100/year for snow removal. (id:41954)
530 Mount Pleasant Road
Brantford, Ontario
Location, location! Enjoy country living just minutes from city conveniences. Welcome home to 530 Mount Pleasant Road, an adorable bungalow situated on 1.65 acres. This 3-bedroom, 1.5-bathroom home is loaded with charm. Enter inside a spacious foyer, opening to the large formal dining room, the perfect place to host gatherings. Off the dining room is a cozy sitting room that has a sliding door to the back deck. The eat-in kitchen offers ample storage space. The living room is a great space to enjoy with large windows and a wood fireplace. The spacious primary bedroom offers a convenient 2-piece ensuite bathroom. The main floor is complete with 2 additional bedrooms, one currently being used as an office and a 4-piece bathroom. This property has multiple outbuildings including a 2-car detached garage, a large workshop which consists of workshop space, a breezeway, and a recreation space with a bar. A 2-door barn and a 5-bay pole barn complete the property. (id:41954)
23 Nash Drive
Toronto (Downsview-Roding-Cfb), Ontario
Move-In Ready Bungalow in Desirable Downsview-Roding! Spacious 3-bedroom bungalow on a premium 51 x 134 lot. Features a modern kitchen, bright living room, separate dining area, and generous-sized bedrooms. Large backyard with ample space for gardening, entertaining, and BBQs. Includes storage shed for added convenience. Separate side entrance to basement offers potential for in-law suite or income opportunity. Prime location near Humber River Hospital, parks, community centre, top-rated schools, shopping, TTC, and easy access to Hwy 401 & 400. Dont miss this fantastic opportunity in a family-friendly neighbourhood! (id:41954)
Ph615 - 25 Earlington Avenue
Toronto (Kingsway South), Ontario
Stunning Penthouse unit in the Prestigious Kingsway Location! Welcome to this exceptional penthouse suite offering soaring 10-foot ceilings in one of Torontos most coveted neighbourhoods -The Kingsway! Spacious 1-bedroom plus large separate den/office area (which can also be used as a 2nd bedroom!) with hardwood flooring, stylish pot lights, and a beautiful bathroom with marble tile walls & flooring. The versatile den with French doors easily functions as a 2nd bedroom, a home office, or guest room! Step outside to the expansive south-facing terrace with sunny, treetop views - a perfect spot for morning coffee or evening relaxation.This rare penthouse offering is in an exclusive, well-managed boutique building, located within the highly sought-after Lambton Kingsway JMS, Our Lady of Sorrows & Etobicoke Collegiate school district. Just a short stroll to Bloor Street, you'll have easy access to charming cafes, fine dining, boutique shopping in the Kingsway and Bloor West Village, and multiple TTC subway stations nearby (Royal York, Islington, Jane Stations). Steps to the scenic Humber River, walking trails, and parks. Freshly painted and completely turn-key, this unit is ready for you to move in and enjoy. Building amenities include 24-hour concierge, gym, sauna, rooftop garden/deck, car wash, ample visitor parking and more! Parking and locker included! Some photos virtually staged. (id:41954)
74 Horton Crescent
Brampton (Central Park), Ontario
Welcome to this charming and well maintained detached family home situated on a quiet crescent in a highly sought out community of Brampton. This backsplit home features three bedrooms and two washrooms. The functional kitchen boasts plenty of counter top space for preparing meals. Large dining area offering expandable space for entertaining guests. Upstairs, you'll find generously sized bedrooms with ample closet space and a main four piece bathroom. Plenty of natural light in living room with walk out to deck. Sit back and enjoy the quaint, peaceful yard with wonderful garden space. The finished basement offers a versatile recreation room, additional storage/workshop, and a separate laundry area ideal for entertaining or creating a home office or bedroom. Entrance to Garage from main floor. Side entrance to Garage. Double car driveway. Located just minutes from schools, parks - Chinguacousy, shopping Bramalea City Centre, transit and highways. This home offers both comfort and convenience. Don't miss your chance to own this spectacular home! (id:41954)
30 Georgias Walk
Tay (Victoria Harbour), Ontario
Tucked in a quiet, family-friendly neighbourhood just 3 minutes from two schools and 4 minutes to the beach, this ranch bungalow has a lot to love. The street is peaceful with no sidewalks, meaning there's room to park 4 cars in the drive. This original-owner, detached freehold home has great curb appeal and welcomes you in with an open kitchen and dining space featuring rich bamboo hardwood floors. The kitchen is loaded with cupboard space (including pullouts), a large island, stainless steel appliances, and a tiled backsplash. From here, step out to your side patio for morning coffee, or unwind in the enclosed sunroom/gazebo surrounded by lush trees, vibrant red Rose of Sharon, and a deep purple lilac tree. The guest/kids bedroom offers double closets, and the semi-ensuite 4-piece bath includes a granite countertop. The primary bedroom is a standout with pocket doors, a walk-in closet, and a bonus flex space ideal for a home office, gym, or nursery. There's inside access to the garage (with plenty of shelving for extra storage), plus a finished basement with another 4-piece bathroom, rec room, and two additional bedrooms (id:41954)
99 Barkdale Way
Whitby (Pringle Creek), Ontario
This bright and spacious 3+1 bedroom 4 bathroom townhome is nestled in one of Whitbys most desirable neighbourhoods. The open-concept main floor features generous living and dining areas with a walkout to a private balcony, perfect for morning coffee or evening relaxation. The kitchen is clean, functional and filled with natural light, offering ample cabinetry and an ideal layout for everyday cooking and entertaining.Upstairs, the third bedroom wall has been removed to create a large second bedroom, perfect for a shared room, home office, or nursery. This can easily be converted back to a traditional three-bedroom layout at the buyers request. The finished basement includes a fourth bedroom and a full bathroom, providing excellent flexibility for guests or extended family.Beautifully maintained and move-in ready, this home is close to top-rated schools, parks, shopping, and transit. Perfect for families or investors alike. (id:41954)
22 Maypark Drive
Bracebridge (Monck (Bracebridge)), Ontario
Opportunity knocks in this well-loved Bracebridge back-split, coming to market for the first time in decades. Situated in one of the towns most family-friendly neighborhoods, this 3-bedroom, 1.5-bath detached home offers a practical layout, an attached single-car garage, and a private backyard with room to grow. The home is being sold in as is condition. While updates will be required, the bones are solid and the potential is undeniable. The living spaces are bright and well-proportioned, with multiple levels offering great separation for family life, hobbies, or work-from-home flexibility. Perfect for renovators, first-time buyers with vision, or investors seeking a smart opportunity in a desirable area with strong resale and rental potential. Located close to schools, trails, shopping, and parks, this property is ready for its next chapter. Quick closing available. Don't miss your chance to turn this diamond in the rough into your next great move. New shingles in the fall of 2021. (id:41954)
324-325 - 40 Sylvan Valley Way
Toronto (Bedford Park-Nortown), Ontario
A Singular Masterpiece at Bedford Glen. Introducing the most exceptional and expansive residence to grace the coveted Bedford Glen Community - an extraordinary, one-of-a-kind suite offering 2,090 sq ft of single-level living. The seamless combination of two suites, this bespoke home was completely reimagined and rebuilt from the studs up with the highest level of craftsmanship, design, and elegance- truly a rare offering in a boutique setting. Every inch of this home speaks to refined taste and meticulous detail: two marble floor foyers, rich hardwood flooring throughout, and a chef's dream kitchen adorned with marble countertops, backsplash, and breakfast bar. Custom cabinetry and built-ins enhance the space with both beauty and function, while exquisite decorative glass and barn doors and marble windowsills elevate the interiors to a level rarely seen. The gracious family room features a marble surround fireplace, a full servery with a second fridge, wine fridge, and dishwasher- perfect for elegant entertaining. A marble desk in the home office, heated floors and towel racks in the ensuite add indulgent comfort. Thoughtfully curated accountrements abound, each one contributing to the unmatched sophistication and comfort of this residence. Complete with three balconies, three parking spaces and two lockers, this suite is nestled within a quiet cul-de-sac, overlooking a private ravine with manicured gardens, a footbridge, waterfall and fish pond - an exclusive oasis for residents alone. With an impeccably manage building, robust reserve fund, and all-inclusive maintenance fees, this is the rarest of the opportunities to own the crown jewel of Bedford Glen. (id:41954)
3480 Cuddy Drive
Adelaide Metcalfe, Ontario
A Rare find! 0nly 30 minutes from London! Approximately 10 Acres + beautiful solid custom built 5 bedroom, 6 bath home with 4 CAR garage, finished lower and 3rd floor loft all on paved country road with easy access to HWY 402 and all amenities in lovely town of Strathroy! Custom designed and built home by the current owner, this sprawling and light filled home boasts over 6000sf of finished living space & quality workmanship throughout. Ideal for large or growing family looking for room to roam in a beautiful & picturesque country setting! Features: tasteful neutral wall colours, gleaming oak floors, custom dentil crown moulding, quality Pella windows throughout with amazing views from all angles of the home, formal living and dining rooms, main floor office with custom oak built-ins, main floor family room, large eat-in kitchen, main floor sunroom, main floor laundry & 2 main floor baths; amazing 2nd floor layout with 5 bedrooms (one features adjoining bonus room with 3 walls of windows) & 3 bathrooms including massive primary bedroom with 5pc ensuite, dressing area & vanity, coffee bar & private east facing sunroom; a custom spiral staircase accesses the 3rd level loft ideal for play room, media room, gym or even Yoga room! Need more space? then check out the huge finished lower level with 3pc bath, rec room, 2 dens, ample storage and garage access! The exterior features huge patio, plenty of parking and priceless views year round! Added highlights: energy efficient heating/cooling, owned hot water heater, drilled well, central vac system & more. Approximately 46 workable acres are rented. Easy access to London & Sarnia via HWY 402 + on route to Lake Huron beaches north on HWY 81. (id:41954)
3480 Cuddy Drive
Adelaide Metcalfe, Ontario
A Rare find! 0nly 30 minutes from London! 69 Acres + beautiful solid custom built 5 bedroom, 6 bath home with 4 CAR garage, finished lower and 3rd floor loft all on paved country road with easy access to HWY 402 and all amenities in lovely town of Strathroy! Custom designed and built home by the current owner, this sprawling and light filled home boasts over 6000sf of finished living space & quality workmanship throughout. Ideal for large or growing family looking for room to roam in a beautiful & picturesque country setting! Features: tasteful neutral wall colours, gleaming oak floors, custom dentil crown moulding, quality Pella windows throughout with amazing views from all angles of the home, formal living and dining rooms, main floor office with custom oak built-ins, main floor family room, large eat-in kitchen, main floor sunroom, main floor laundry & 2 main floor baths; amazing 2nd floor layout with 5 bedrooms (one features adjoining bonus room with 3 walls of windows) & 3 bathrooms including massive primary bedroom with 5pc ensuite, dressing area & vanity, coffee bar & private east facing sunroom; a custom spiral staircase accesses the 3rd level loft ideal for play room, media room, gym or even Yoga room! Need more space? then check out the huge finished lower level with 3pc bath, rec room, 2 dens, ample storage and garage access! The exterior features huge patio, plenty of parking and priceless views year round! Added highlights: energy efficient heating/cooling, owned hot water heater, drilled well, central vac system & more. Approximately 46 workable acres are rented. Easy access to London & Sarnia via HWY 402 + on route to Lake Huron beaches north on HWY 81. (id:41954)

