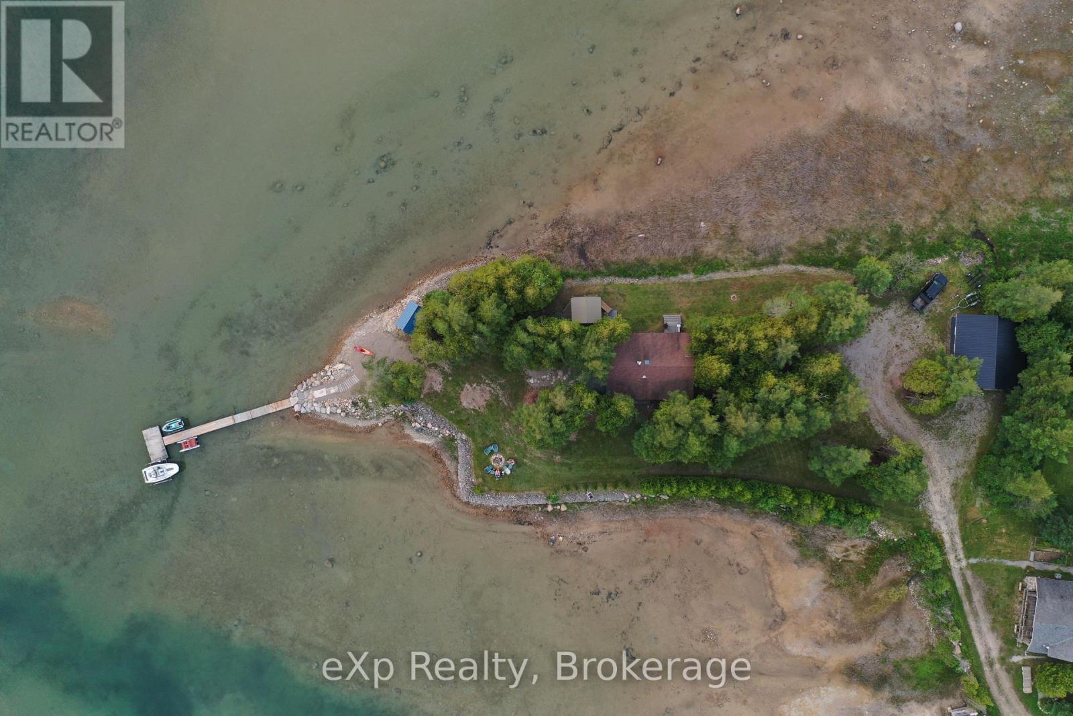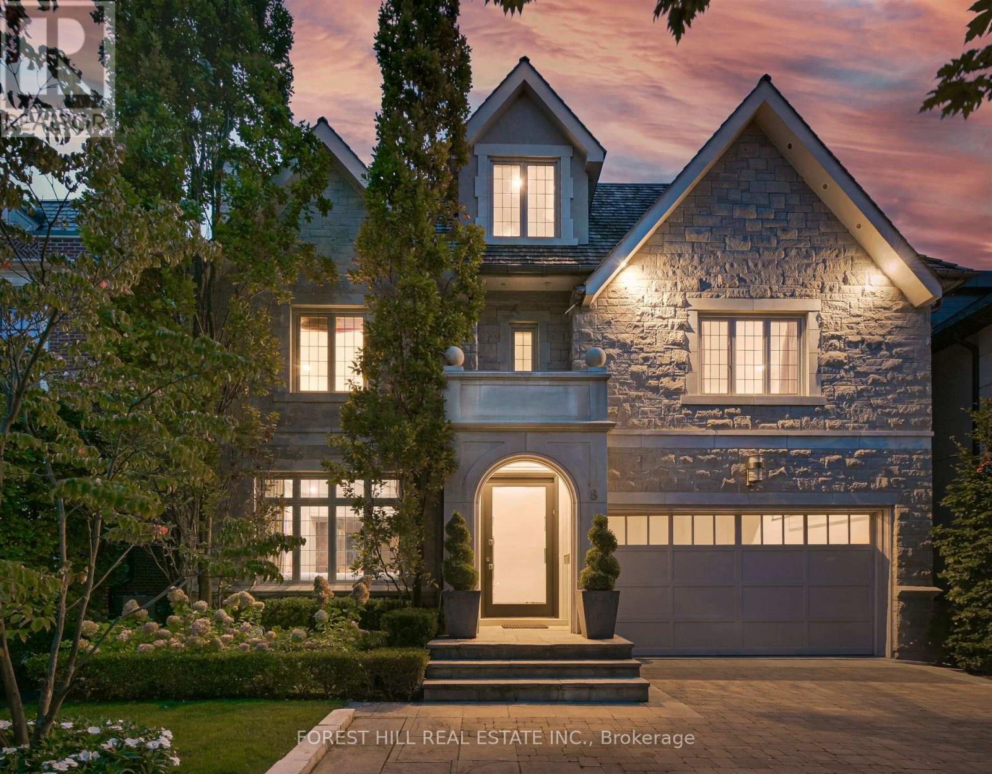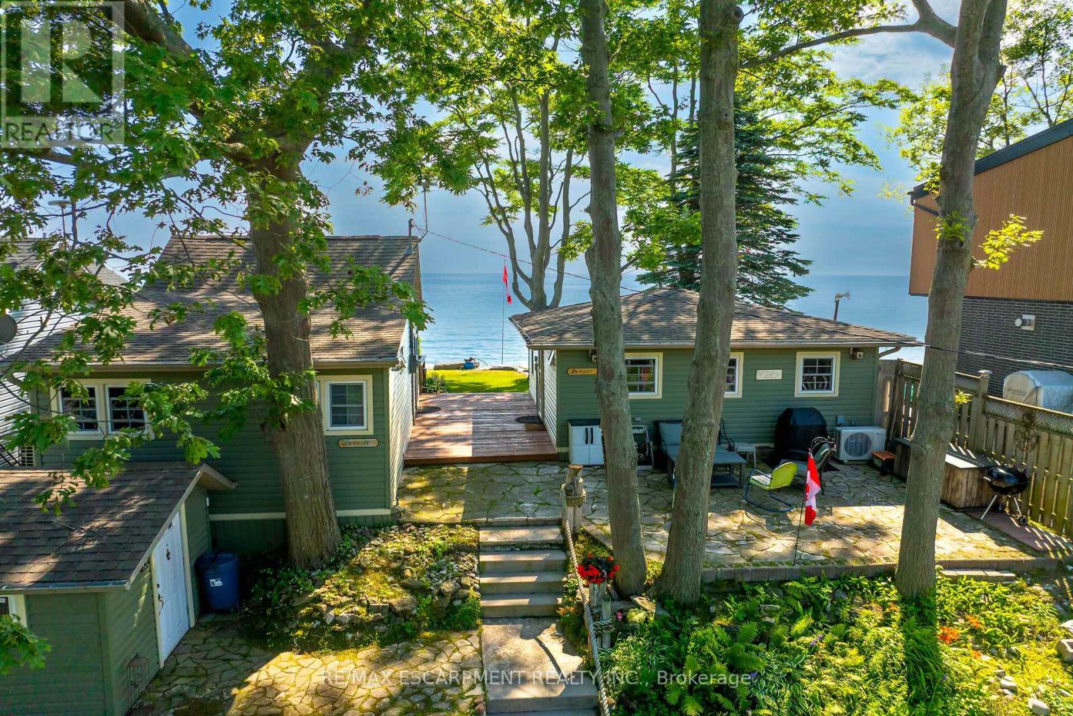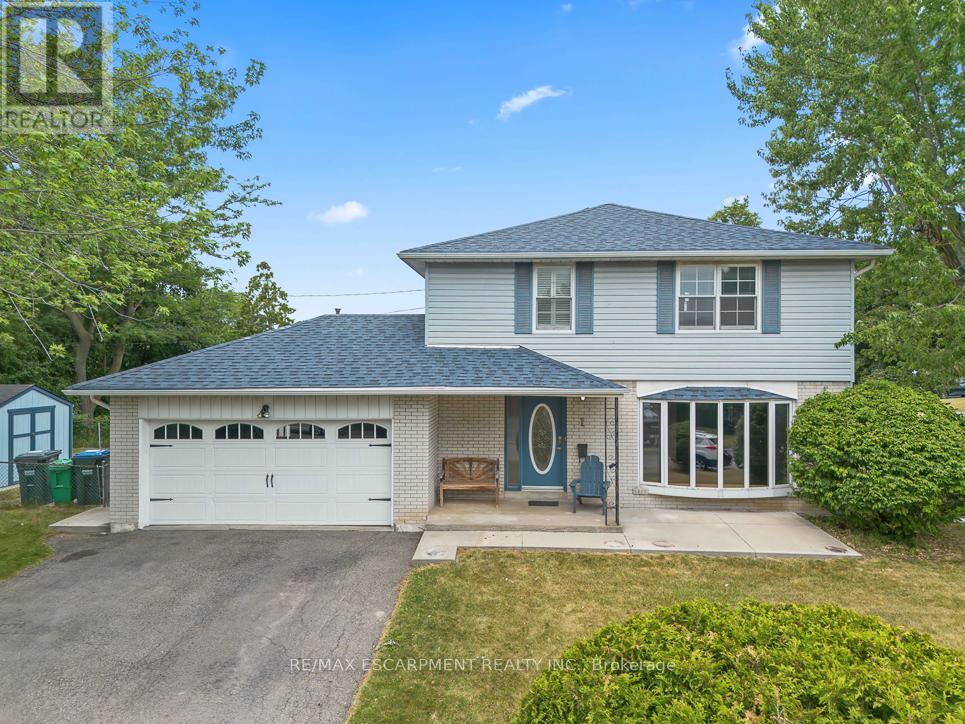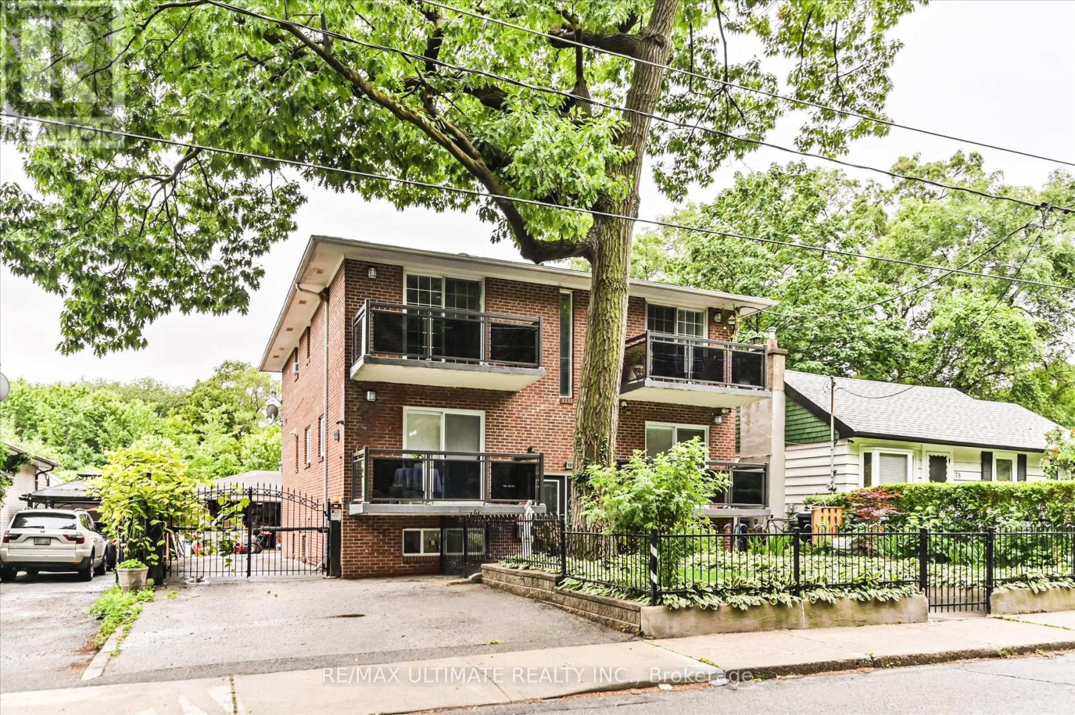23 Hyrdo Street
London East (East M), Ontario
PRICED TO SELL! Welcome to 23 Hydro Street. This 3 bedroom, 1.5 bath, 2 storey home in London's east end has been lovingly maintained and shows very well. On the main floor, there is a living room, large, tiled kitchen with eat in area and laundry hook up contained in the 2 piece bathroom. A bedroom or office is also on this floor. Upstairs, the master bedroom is extra large with a 2nd bedroom on this level as well as the main 4 piece bathroom, all with laminate flooring. There is plenty of space for a young couple starting out, or growing family in this property. Good sized, fully fenced back yard with shed and private driveway. Near to main transit routes, shopping, parks and more. Updates include: Full renovation in 2009 when purchased, Furnace (2024), Hot Water Heater (2024) Vinyl windows to basement, Parging to exterior (2025) (id:41954)
7 Yellow Avens Boulevard
Brampton (Sandringham-Wellington), Ontario
Show stopper!!! Immaculate 4-Bedroom Detached Home with 1 bedroom separate unit in the basement for Nanny or in Laws. Fully Upgraded Luxury House with Premium Features. This Stunning Home Situated on a premium deep lot, this beautifully upgraded home offers a blend of elegance, comfort, and modern luxury. Spacious 4 Bedrooms including 2 master bedrooms perfect for large families. Double Door Main Entry with 24" ceiling leading to an impressive foyer with Wow Effect. Double Garage for ample parking space, 9ft Ceilings on the main floor enhancing the open-concept design. Family Room with a cozy gas fireplace and Modern Accent Wall, ideal for relaxation. Upgraded Kitchen with high-end tasteful cabinetry, granite countertops, and built-in appliances including a microwave and dishwasher. Upgraded Custom made Floors and Hardwood Floors throughout the living, dining, and family rooms. Solid Oak Staircase adds a touch of elegance to the homes interior Convenient entry from the house to the garage for easy access. Main Floor Laundry for added convenience. This home is perfect for families who appreciate Modern high-quality upgrades and an inviting living space. The open-concept kitchen and breakfast area provide a seamless flow, making it perfect for family gatherings or entertaining guests. With luxury finishes throughout, this home is a rare find in Brampton! ideal for large families and families with kids. Existing Separate unit in the basement for Nanny suite or in Law Suite and still plenty of space in the basement! Potential to do 2 units in the basement!!! Don't miss out on the opportunity to own this immaculate property. 2 kitchens! (id:41954)
1521 Craigleith Road
Oakville (Jc Joshua Creek), Ontario
Nestled in the heart of Oakville in desirable Joshua Creek, walking distance to Joshua Creek Public School, St. Marguerite d'Youville Catholic Elementary School, and Iroquois Ridge High School with attached rec center with pool & Library. Premium wide lot fenced yard 120 ft deep with salt water heated in-ground pool and rock wall waterfall with sunny West North exposure and extra space between neighboring houses. This 4-bedroom family home with 3 bathrooms on the bedroom level features a modern kitchen with granite countertops, an 8 ft x 3 ft granite island with seating for 4, tile flooring, pendant lighting/under-mount lighting, and a walk-out to the backyard through French doors with shutters, as well as stainless steel appliances. Features include 9 ft ceilings, pot lights, and hardwood flooring. The great room and breakfast room share a double-sided gas fireplace. The great room has large windows where it looks at the stunning landscaped backyard, the great room has storage cabinets and a surround sound system. The dining room can ft all of your family with its large space, with pot lights, a center chandelier, and large windows with shutters. There is an office conveniently located on the main floor. The living room hosts the second fireplace, perfect for afternoon tea or coffee. The laundry room is also located on the main floor, it has lots of storage and a wash sink. There is also an entrance to the garage. The upper level hosts the 4 bedrooms. The primary bedroom can fit all your furniture and more, with a 5-piece bathroom and a walk-in closet that is more like a walk-in room, you will have so much space for all your shopping sprees! The 2nd and 3rd bedrooms share a Jack and Jill 4-piece bathroom. The 4th bedroom is also quite large. Please note that a 4-piece washroom is located on this floor as well. The lower level was finished in 2020 with grey laminate flooring, fresh paint, pot lights, and a storage closet added. Rough-in featured in the lower level. (id:41954)
3 Mcnutt Street
Brampton (Bram West), Ontario
A Rare Opportunity in the Prestigious Streetsville Glen community, ideally located just off Mississauga Road, adjacent to historic Churchville Village, and moments from Highways 401 and 407. This Executive Bungalow sits on a professionally landscaped premium-sized 60x152 ft lot backing onto wooded green space. Offering 3 bedrooms, 3 bathrooms & 2,728 sq ft of main floor living space, this home embodies the best of single-level living. Step inside to the huge bright formal living room W/10 ft tray ceilings & featuring 2 sets of French doors opening onto the front porch. An adjacent formal dining room is perfect for entertaining, while the spacious kitchen and breakfast nook are convenient to a 375+ sq ft family room with a 12 ft vaulted ceiling overlooks the backyard offering a beautiful and serene view of the professionally landscaped garden. The kitchen features stainless steel appliances, gas stove, granite countertops, stone backsplash, pot lights, a central island & 2 pantries for ample storage. Natural light pours in through expansive windows & a walkout to the covered back patio makes indoor-outdoor living effortless. Retreat to the bedroom wing all on one floor, featuring the luxurious & expansive primary suite W/a fireplace, separate sitting area, his & her closets & ensuite with built-in tub, double sinks & an oversized glass shower. A 2nd bedroom offers its own private ensuite, while the 3rd is beside a stylish powder rm perfect for guests. Additional highlights include Hunter Douglas blinds throughout, washer/dryer, large custom garden shed, interlock driveway & walkways, travertine stone patios W/glass & aluminum railings, in-ground sprinklers, central vacuum, outdoor lighting, 50-yr roof (2016) & 2-car garage. All windows & doors re-caulked in 2013. The unfinished basement with 9ft ceilings, above-ground windows offers 2,838 sq ft of endless potential. A rare gem in one of Brampton's most coveted enclaves this is elevated bungalow living at its finest. (id:41954)
32 Doerr Drive
Northern Bruce Peninsula, Ontario
Welcome to 32 Doerr Drive, Northern Bruce Peninsula, where cottage lifestyle, becomes reality. This 3 season cottage sits surrounded by water views, privacy and located only minutes north of the town or Wiarton. This property is situated on a dead end road and enables you to lose site of reality and embrace the true opportunity to just sit back, relax and enjoy a campfire by the lake. Pick from one of the many outdoor areas to kick back or head down to the dock and make your way out on the water. The cottage offers 3 bedrooms, living room, full bathroom along with an eat in kitchen and patio doors leading outside. The oversized detached double garage with cement floor is perfect for storing water toys, parking or overflow company. Make sure to check this opportunity out! (id:41954)
13905 Fifth Line
Halton Hills (Rural Halton Hills), Ontario
Welcome to 13905 Fifth Line in Limehouse, a charming 3-bedroom, 1-bathroom bungalow set on a private 0.46-acre lot. Enjoy the serenity of country living while being just minutes from all the conveniences of Acton and Georgetown. Located on a quiet rural road, the home is also just steps from Limehouse Conservation Area, which offers scenic hiking trails and year-round outdoor enjoyment. Inside, the home features a bright, open-concept kitchen, living, and dining area with a cozy wood-burning stove perfect for hosting or spending quality time with family. Step outside to your east-facing deck (built in 2023) and enjoy your morning coffee with sunrise views and nothing but the sounds of nature. Zoned PC-NHS2, protected countryside the property offers long-term privacy and tons of investment potential- with room to add a garage with a suite above or add an addition to the home. The backyard is a dream for gardening, outdoor entertaining, or even a small hobby farm, the possibilities are endless. As a bonus, a well-maintained 2015 26' RV is included! Unique properties like this don't come up often. Move-in ready and full of opportunity- book your showing today! (id:41954)
8 Hillholm Road
Toronto (Forest Hill South), Ontario
This Magnificent Home Is Situated In The Heart Of Forest Hill Village And Is Located Directly On Forest Hill Park Custom Built To The Most Exacting Standards Of Quality And Design And Completed In 2010. Designed by Lorne Rose Architect and Interiors By Brian Gluckstein Design. The Beautiful White Stone Façade Provides Entrance To This Perfect Family Home. A Sunlit Interior Is Enhanced By Expansive Ceilings Of Approximately 11ft. French Doors Exit To Reveal The Remarkable Private Garden With Salt Water Pool, And The Memorable View Of The Adjacent Park. Upstairs The Primary Bedroom Suite Continues A Lofty Theme With A Vaulted Ceiling. The Adjoining Ensuite Is A Study In Spa- Inspired Luxury With Steam Shower, Massive Soaker Tub And Private Toilet Chamber All Enhanced In White Carrara Marble. There Are Additionally, 3 Beautifully Proportioned Bedrooms On The Second Floor All With Designated Ensuites. The Third Floor Is Comprised Of Both A Stunning Office And An Adjacent Gym / Workout Area. Ceilings Are Vaulted And The Windows Radiate Light. A Wet Bar And Bar Fridge Complete The Picture. A Massive Lower Level Provides A Huge Media Area, Guest Or Nanny Suite, As Well As A Designated Bathroom And Pool Change Room Area. Walk Out Directly To The Pool And Enjoy The Exquisite Experience. Parking Is Accommodated With A Generous Two -Car Built In-Garage As Well As An Oversize Driveway That Provides Space For An Additional 3 Vehicles. Truly. The Perfect House In The Perfect Forest Hill Location. Steps To All The Best Schools (UCC, BSS), Transit, and Forest Hill Village Shopping. Convenience And Exceptional Lifestyle Await. (id:41954)
187 William Street
London East (East K), Ontario
Step into the heart of Soho with 187 William Street, a delightful bungalow that captures the essence of urban living. This property, with its cozy ambiance, beckons to both first-time homebuyers and savvy investors. Front porch enthusiasts will adore the welcoming porch that invites you to enjoy the warmth of summer nights or your morning coffee. Within these walls, you'll find hardwood floors in the living room, dining room, and bedroom, bringing a touch of elegance and warmth to your living space. The master bedroom features a sliding barn door, not only adding a trendy touch but also serving a practical purpose, enhancing the overall character of the home. The roof is just two years old, offering peace of mind and added value for years to come. The backyard offers a private space, framed by mature trees that provide shade and seclusion, making it an ideal spot for outdoor relaxation and gatherings. Whether you're a first-time homebuyer looking for the perfect starter home or an investor seeking a prime property, 187 William Street is a captivating choice. It embodies the spirit of Soho living, offering both character and convenience. Don't miss the opportunity to make it yours! (id:41954)
803 Sandy Bay Road
Haldimand (Dunnville), Ontario
Welcome to Sandy Bay where you find 2 TURN-KEY COTTAGES (for price of one) sit. on 0.17ac treed lot enjoying 50.46ft of frontage on dead-end road - near 18 hole golf course - 10 mins SW of Dunnville - 45/55 min to Hamilton. Indulge yourself into hundreds of feet of waist deep sand bottom water - swim, paddle board, kayak, canoe, boat, jet-ski or fish at your doorstep. EAST 484sf cottage incs living/dining room/kitchen, 118sf loft, vaulted pine ceilings, stone FP, double patio door WO to lakefront deck, 2 bedrooms & 3pc bath. WEST 502sf cottage ftrs living/dining room/kitchen, primary bedroom & 3pc bath accented w/hardwood flooring, vaulted pine ceilings, double patio door lake front WO, ductless heat/cool HVAV'24. Extras -1400g cistern, 3000g holding tank, n/gas, fibre, pier foundation, vinyl sided exterior, all appliances & furnishings. (id:41954)
4290 Crescent Avenue
Lincoln (Beamsville), Ontario
Beautifully renovated bungalow in Beamsville featuring 3 bedrooms and a full bathroom on the main level, plus a fourth bedroom and second full bathroom in the partially finished basement. Perfect for first-time buyers or downsizers. Enjoy a bright, open-concept living space, a modern kitchen, and updated finishes throughout the main floor. With driveways on both sides, an attached garage, and a quiet, family-friendly location close to parks, schools, and amenities, this move-in-ready home offers flexible living and plenty of parking. (id:41954)
1 Dunbarton Crescent
Brampton (Southgate), Ontario
Welcome to 1 Dunbarton Cresent, a spacious 4 bedroom home on a large corner lot. Located in one of the best areas in Bramalea. This meticulously maintained home has been home to the same family for 40 years. Situated in a family-oriented neighbourhood, surrounded by parks and walking paths, it is ideal for outdoor activities, with top-rated schools just a short walk away, as well as conveniently located close to the Go Train station. (id:41954)
76 Hilldale Road
Toronto (Rockcliffe-Smythe), Ontario
Multiplex - 5 Renovated Units - Detached - Ideal Investment or Live-in with Rental Income - Brick Building - Concrete Floors - Inside Front and Rear Stairs - Coin Operated Laundry Room - Separate Hydro Meters - Private Driveway - Detached Garage ,Potential For Garden House - All Units Upgraded - Shows Very Well - Now Used as 5 Units - Great Tenants , All units Separate Metered - (id:41954)




