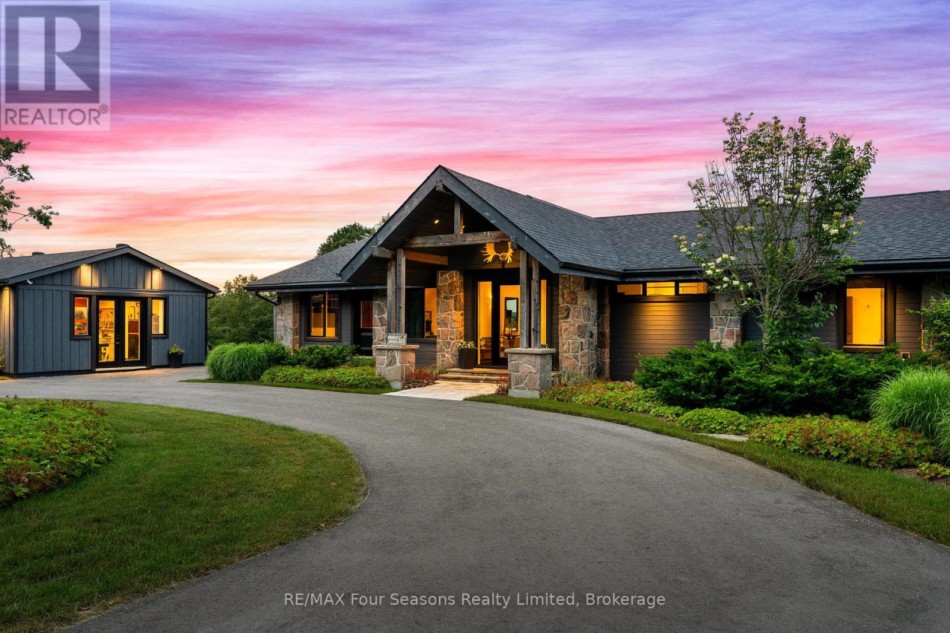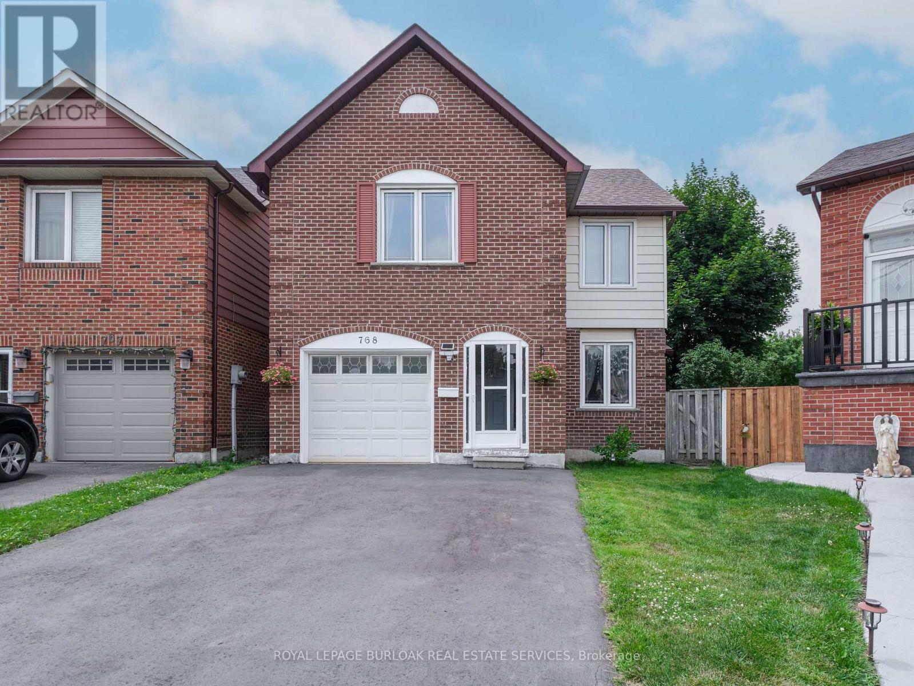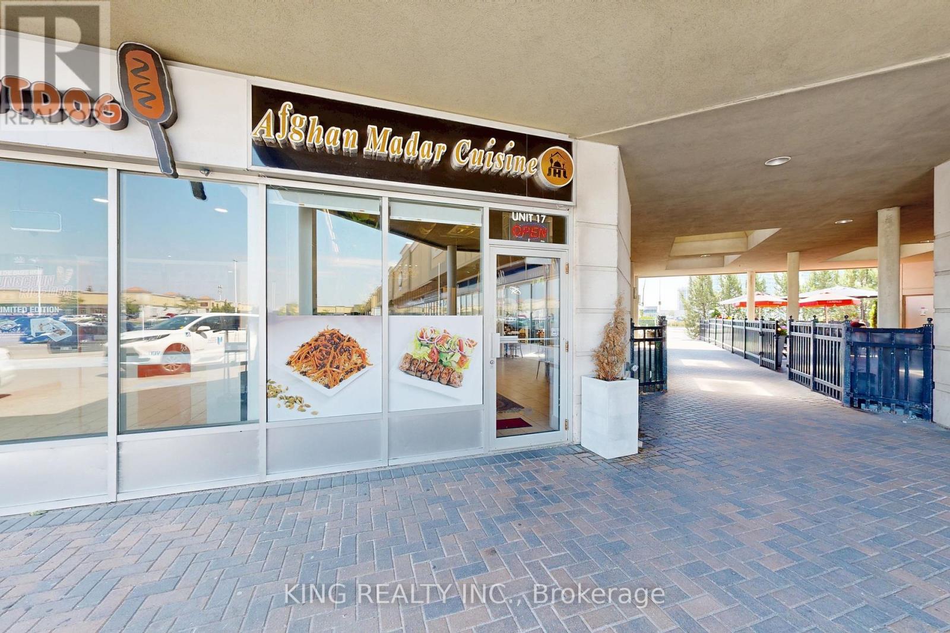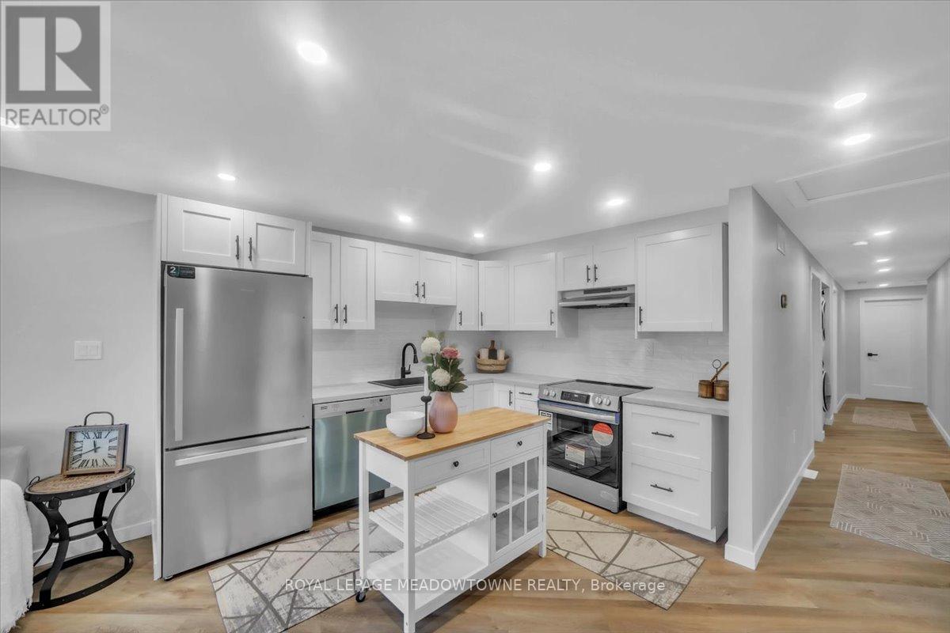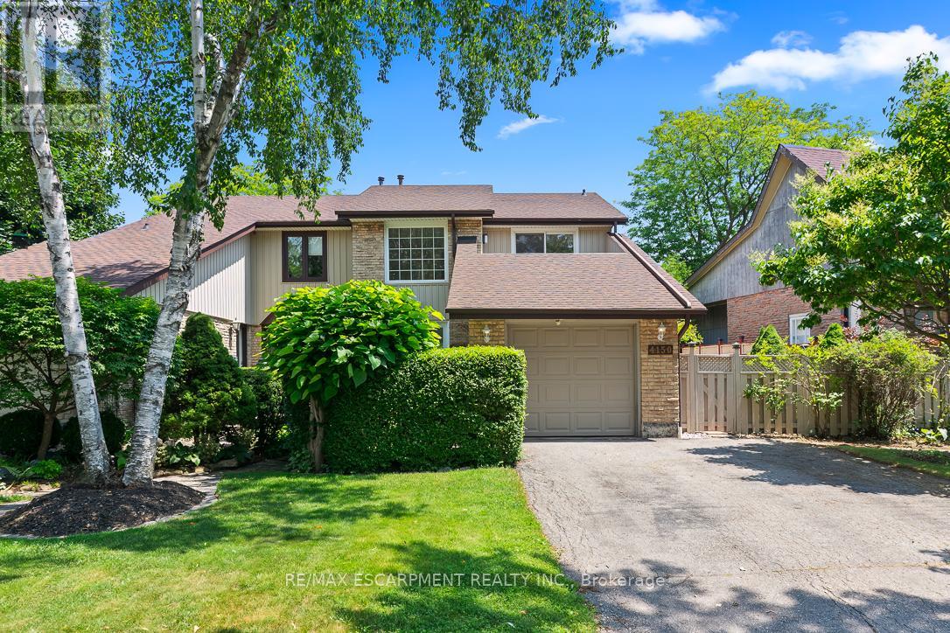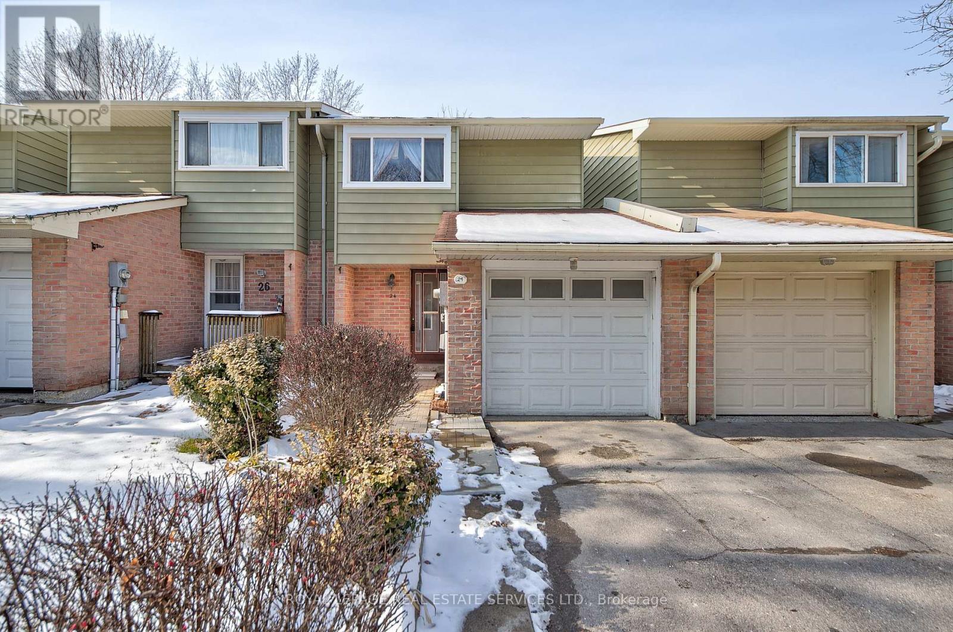589370 Grey Road 19 W
Blue Mountains, Ontario
Hilltop Luxury with Panoramic Views of Georgian Bay. Perched high above the treetops on the prestigious Escarpment and set on 42 private acres, this stunning Blake Farrow-renovated estate delivers sweeping views of Georgian Bay and a true four-seasons lifestyle in the heart of ski country. Just a short walk to Castle Glen and minutes from Collingwood's vibrant core, this one-of-a-kind property is the ultimate retreat for families seeking elegance, privacy, and outdoor adventure. Designed with entertaining in mind and built to the highest standards, the home comfortably accommodates up to 14 guests. Inside, you'll find a chefs dream kitchen, a warm and inviting great room with 10-foot ceilings and a stone fireplace. The lower lever offers a stylish games room with a pool table, temperature-controlled wine cellar accommodating up to 200 bottles, and a private outdoor hot tub for relaxing under the stars. Floor-to-ceiling windows fill the space with natural light and perfectly frame the stunning views of Georgian Bay and the surrounding landscape. Outdoors, the estate is a year-round playground. Enjoy your own 20x40 heated pool surrounded by nature, a tranquil pond, and direct access to snowshoeing trails through peaceful forested grounds. The area is a haven for cycling enthusiasts and golfers alike, with countless scenic routes and top-tier courses just minutes away. Additional features include a heated three-car garage with two EV charging stations, premium appliances, central vacuum, and a full security system. Despite its serene location, you're only moments from Collingwood's restaurants, boutique shops, ski hills, golf clubs, and endless recreational opportunities. Whether you're searching for a luxurious year-round residence or an exceptional seasonal getaway, this remarkable hilltop estate offers an unmatched blend of comfort, privacy, and adventure. (id:41954)
768 Thistle Down Court
Mississauga (Creditview), Ontario
Hey, Mississauga! Looking for that perfect spot? This lovely backsplit home at 768 Thistle Court is nestled on a super quiet cul-de-sac in highly sought-after Credit view. You're minutes to Square One, Erindale GO, parks, plus tons of restaurants and groceries. And yes, it's in the Woodlands Secondary School zone - bonus! Step inside and discover over 2000 sqft living space, this place is packed with charm and recent updates. On the main level, you'll find a dining room, connected to a recently upgraded kitchen with cool ceramic backsplash and an eat-in area. Step out to your private deck and lush garden - perfect feel for summer BBQs or morning coffees. New flooring throughout brings a fresh, modern Plus, a powder room and new laundry are right there for ultimate convenience. Head up a half-flight to a sun-drenched living room, a great place for friends gathering or your lazy Sunday mornings. The primary bedroom comes with a walk-in closet, and there are two more large bedrooms up here, all sharing a beautiful full bathroom. Downstairs, the lower level boasts a cozy family room with a fireplace, bathed in natural light. But wait, there's more! The fully finished basement offers two extra rooms, another full bath, a second laundry. This home has been lovingly cared for with recent upgrades: a new furnace + AC, new garage door opener, and a new driveway. It's truly move-in ready. 768 Thistle Court, Mississauga. Don't miss your chance to own this lovely house. Your vibrant lifestyle starts here! (id:41954)
41 - 3395 Cliff Road N
Mississauga (Mississauga Valleys), Ontario
Welcome to this lovely 3-bedroom townhouse, perfectly designed for comfort and convenience. Relax on the private rear deck and garden, complete with a fenced terrace that offers peaceful views overlooking the park ideal for morning coffee or evening unwinding. Inside, the beautifully renovated kitchen is a chefs delight, complemented by a separate dining room perfect for family meals or entertaining guests. With spacious living areas and a layout designed for modern living, this home offers plenty of room to spread out and enjoy. This townhome complex features an outdoor pool for summertime fun and lawn maintenance, included in the maintenance fees. Located close to all amenities, including shops, schools, and transit, this townhouse combines lifestyle and location in one inviting package. (id:41954)
313 John Deisman Boulevard
Vaughan (Vellore Village), Ontario
Stunning Detached Home In A Vibrant Family-Friendly Community of Vellore Village. From The Moment You Walk Through The Front Door, You Will Appreciate The Thoughtfulness And Care Taken In This Well-Maintained Home. This Family-Sized Home Features 4 Bedrooms & 3 Bath, A Spacious Master Bedroom W/5-Piece En Suite. Upper Level Family Room With Vaulted Ceilings, Gas Fireplace And California Blinds, Main Floor Layout W/Large Kitchen Combined W/Eat-In Area The Kitchen Also Provides A Walk-Out To The Patio And Lovely Backyard W/Shed, Gazebo And Interlocks Around The House. The Unfinished Basement Offers A Blank Canvas, Ready For You To Bring Your Vision To Life. Must Be Seen!!!Close to All Amenities, Vellore Village Community Centre, Wonderland, Library, Schools, Shopping Including Vaughan Mills, Dining, Parks, Public Transit Including Vaughan Metropolitan Centre, Hospital & Quick Access to Hwy 400 & 407. A Commuters Dream. (id:41954)
17 - 3175 Rutherford Road
Vaughan (Vellore Village), Ontario
An exceptional opportunity to bring your business vision to life in one of Vaughans busiest and most sought-after plazas. Perfectly positioned at a high-traffic intersection adjacent to Vaughan Mills Mall which attracts over 260,000 visitors weekly this fully renovated, modern space offers unmatched exposure to steady foot, vehicle, and transit traffic.Currently set up as a fast-food/dessert restaurant, the unit features a contemporary design, a fully equipped kitchen with a walk-in fridge, and a turnkey layout allowing you to skip the time and expense of renovations and open your doors to customers right away.Surrounded by established brands like Starbucks, Chatime, and Marcellos, this location benefits from exceptional visibility and a vibrant, loyal customer base.Dont miss this rare chance to secure a premium spot in the thriving Vaughan Mills Plaza and bring your concept to life in a space thats ready for success. (id:41954)
50 - 1550 Kingston Road
Pickering (Town Centre), Ontario
CORNER UNIT with Patio !!!Amazing opportunity awaits in the is Pickering prime location .1850 sqft with walk-in cooler and freezer, Seating capacity abt 40- 45 inside with additional 20-25 in patio. Can be rebranded. (Subject to approval from landlord ) LLBO can be added .Ample parking in the plaza. Pizza oven in place. Currently a grill chicken Franchise. 5 minutes to HWY 401. Lots of residential around with great corner exposure .Many other restaurants in plaza that brings lots of footfall traffic. All Chattels And Equipment Included In The Price. Fully Equipped Kitchen, with lots of room to bring other cuisine. (id:41954)
822 - 3650 Kingston Road
Toronto (Scarborough Village), Ontario
Step into this beautifully renovated 2-bedroom condo unit offering 770 square feet of stylish, functional living space. Tridel-built and very well managed, this understated condominium complex is your ideal place to call home. This unit stands out with its brand new luxury vinyl flooring, updated bathroom, brand new electrical fixtures, smooth ceilings throughout living areas, and a brand new open-concept kitchen, complete with custom cabinetry, quartz countertops plus backsplash, and modern stainless steel appliances. This unit is truly move-in ready with the peace of mind that nothing needs to be done or repaired for years or decades to come! Enjoy the sunrise on your private balcony. Beat the traffic and commute to/from Union Station in 40 minutes. Run your errands in the bustling shopping plaza complete with Metro grocery store with ample parking. Complete your workout at the Goodlife Fitness across the building. Relax or entertain in your large living/dining area. Take a 20 minute stroll down to the lakefront. This home is the ultimate in comfort, convenience, and a relaxed lifestyle.Priced to sell and available for a quick closing. Don't miss out on this Scarborough Village gem! (id:41954)
11 Mendoza Way
Ottawa, Ontario
Experience Refined Living in Bridlewood Trails. Step into elevated elegance with this beautifully designed 4-bedroom, 3-bathroom residence by Claridge Homes, nestled in the prestigious and family-friendly community of Bridlewood Trails. Offering over 3,000 sq. ft. of exquisitely finished living space, this home seamlessly combines upscale comfort with modern functionality. The sun-drenched, open-concept main level welcomes you with gleaming hardwood floors, upgraded ceramic tile, and expansive windows that bathe the home in natural light. The chef-inspired kitchen is the heart of the home, boasting quartz countertops, a designer backsplash, premium stainless steel appliances, and a large island that flows effortlessly into the spacious living area, anchored by a cozy gas fireplace. Step through sliding doors to your fully fenced, oversized backyard ideal space for entertaining, unwinding, or spending quality time outdoors. Upstairs, the luxurious primary suite offers a serene escape with a sprawling walk-in closet and a spa-like 5-piece ensuite. Three additional generously sized bedrooms, another full 5-piece bath, and a conveniently located second-floor laundry room complete this level. The fully finished lower level, featuring oversized windows, expands your living space with endless possibilities, whether for a home gym, office, media room, or play area. Enjoy unparalleled convenience just steps from three brand-new schools (two elementary and one high school), and minutes from major retailers like Walmart, Costco, Superstore, Amazon, and Kanatas' high-tech hub. Nearby parks, trails, transit, and shops make this an unbeatable location for families and professionals alike. This is more than a home, it's a lifestyle. Luxuriously appointed, ideally located, and completely move-in ready. Book your private tour today before it's gone! (id:41954)
80 Mcanulty Boulevard
Hamilton (Industrial Sector), Ontario
Welcome to 90 McAnulty Blvd - Where Style Meets Opportunity in a Revitalizing Hamilton Community. Step inside this fully renovated gem nestled in a rapidly transforming neighbourhood of Hamilton's east end. This beautifully finished home offers 3 spacious bedrooms, a modern open-concept kitchen, and sleek, contemporary finishes from top to bottom-perfect for homeowners or savvy investors looking for a turnkey property. The home also features a separate side entrance leading to a finished basement, providing versatile space for in-laws, guests, or future income potential. Located in the area undergoing exciting revitalization, McAnulty is seeing new developments, updated infrastructure, and a growing community spirit. You're minutes from Centre Mall, trendy Ottawa street shops, restaurants, parks, schools, and quick highway access for commuters. Whether you're looking for a modern family home or a property with long-term upside, 80 McAnulty offers the best of both worlds - style, value, and opportunity in a neighbourhood on the rise. (id:41954)
59 Cameron Avenue
Toronto (Keelesdale-Eglinton West), Ontario
Do Not Miss Those Gem! Steps to LRT. You have to see it to believe it! Large Open Space! Lots of Natural Sunlight! Both Kitchens with walk Out. Large Principal Rooms.w Closets!Main Floor Beautiful Deck for entertaining and BBQ! Low level walk out to a beautiful and private yard w Shed and lots of room for entertainment! Feels like you are at the cottage. A quartz counter tops. Pot lights. Two laundries. Spacious and well designed! Lots of storage!Close to Allen Road and 401 Great restaurants and Cafes on Eglinton ave. (id:41954)
4150 Jefton Crescent
Mississauga (Erin Mills), Ontario
This family friendly neighbourhood of Pheasant Run, located in the heart of Erin Mills, is the perfect place to live. It offers, parks, trails, schools and all the amenities of South Common Mall with its Library & transit. Excellent landscaping makes for private access to the home. The grand foyer welcomes you to this lovingly cared for home. This carpet free home has Wood, ceramic, porcelain floors throughout. The renovated kitchen and breakfast areas give access to the private deck as well as the lovely treed back yard. All three bathrooms are renovated and the whole house has been freshly painted and is bright and sparkling. There is a oasis deck off the primary bedroom with it's his and hers closets. The basement is finished and adds to the living space for family living. (id:41954)
24 Deer Run Crescent
Bradford West Gwillimbury (Bradford), Ontario
Fabulous Find In The Heart Of Bradford For First Time Buyers. Features: Low Maintenance 3 Bedroom, 3 Bathrooms, Good Shape Including Finished Basement With Bedroom & Laundry Room. Main Level Includes Updated Kitchen, Living & Dining Room With Walk Out To Fenced Backyard+Deck+Shed. Attached Garage With Main Floor Access, Newer Windows (2021), New Roof (2021), Walking Distance To Shopping, Transit And Close To HWY 400. This Home Has It All For The 1st Time Buyer! Won't Last!! (id:41954)
