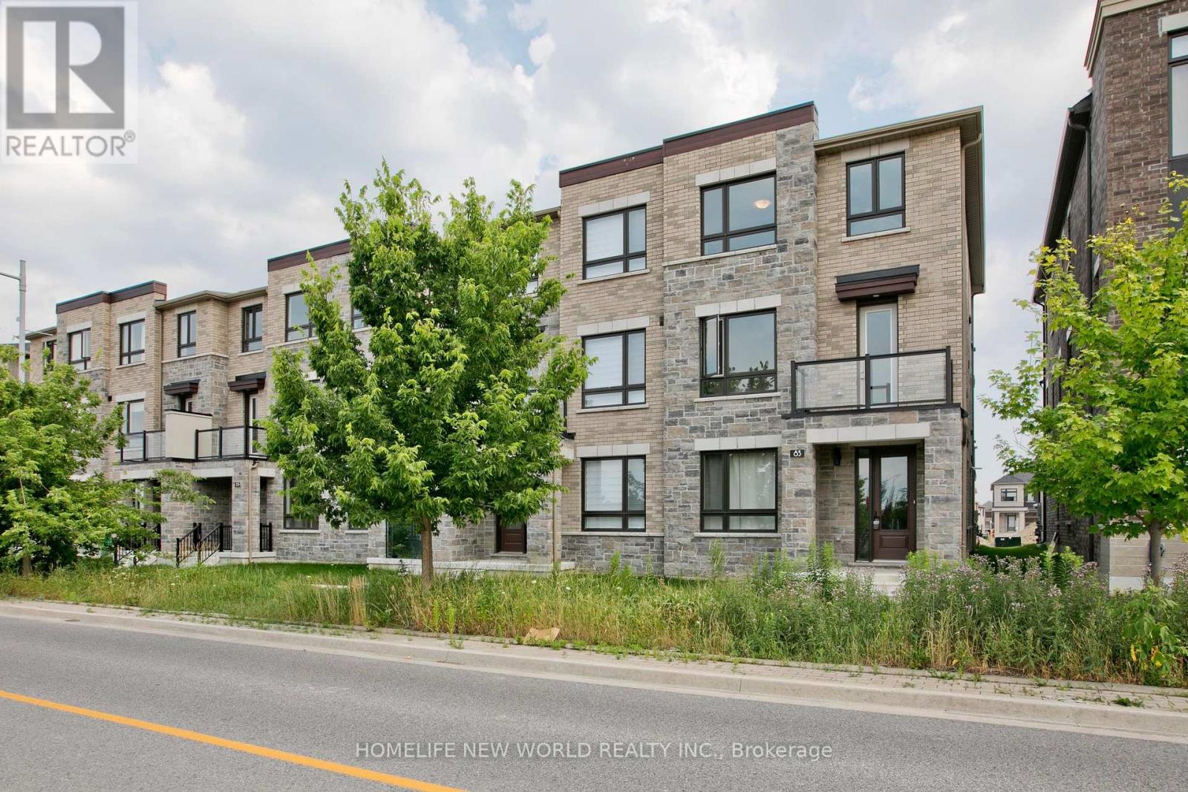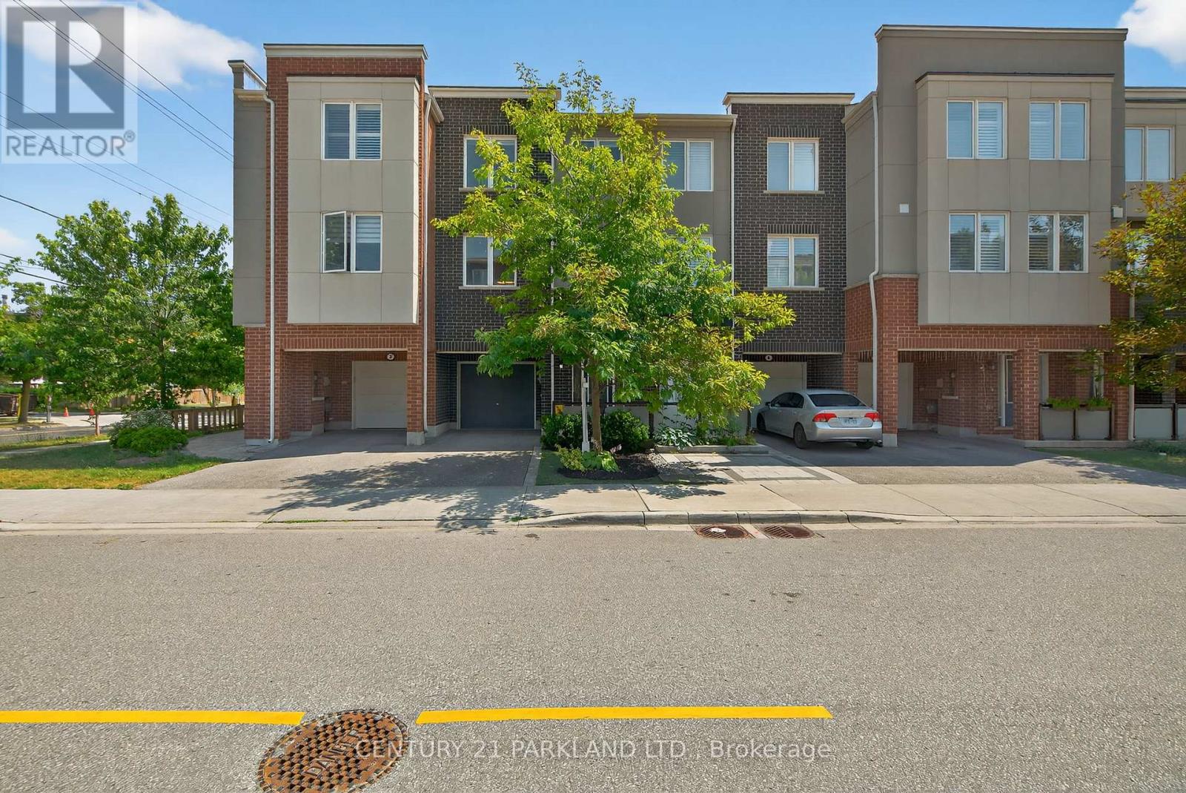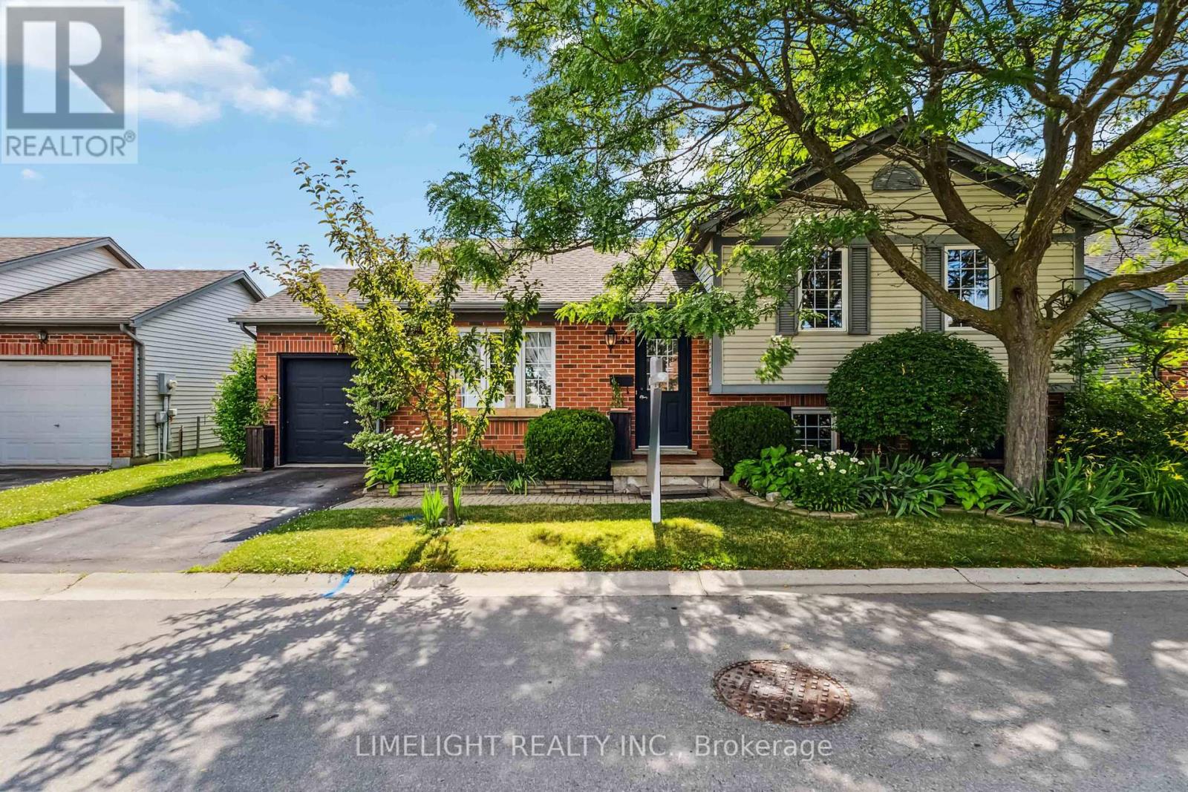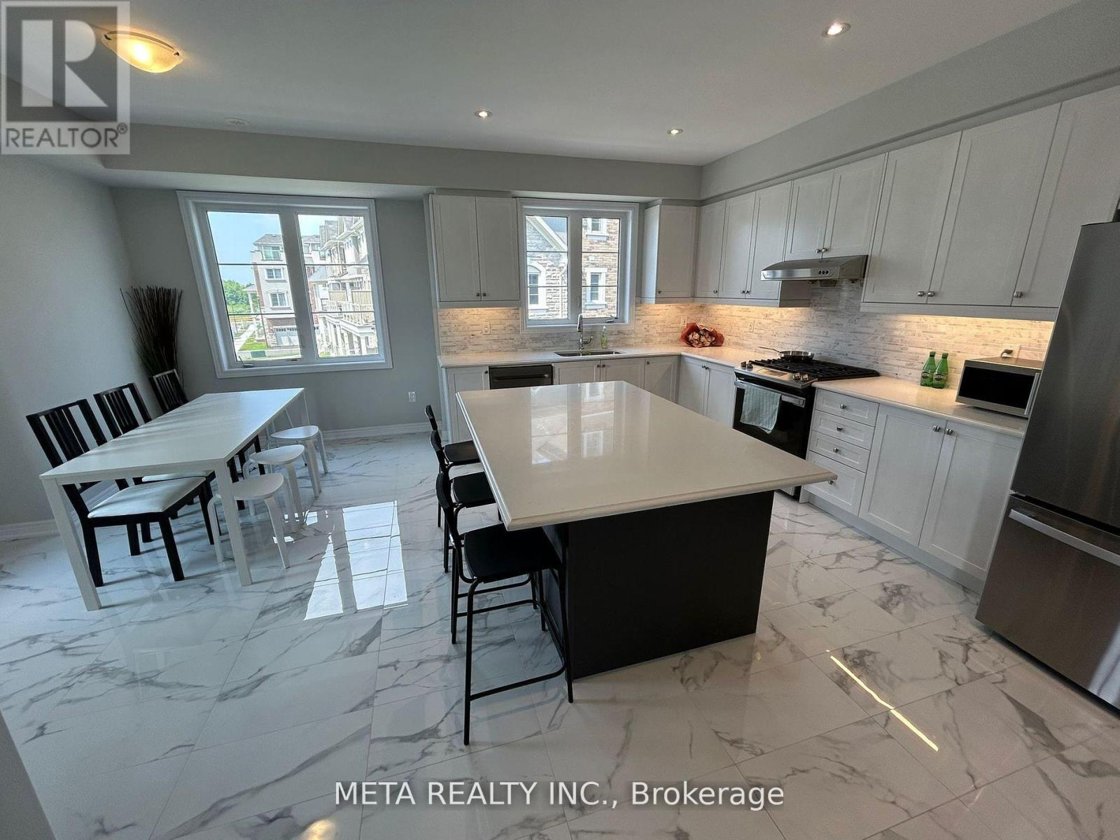131 Homewood Avenue
Kitchener, Ontario
Offers any time! Welcome to 131 Homewood Avenue, a charming century home nestled in the heart of Kitchener. From the moment you arrive, you'll be drawn in by the home's delightful curb appeal and warm character. The fully fenced yard provides privacy and a great space to relax or entertain whether you're hosting friends on the deck or enjoying a quiet morning coffee. Step inside to a welcoming foyer that sets the tone for the timeless charm found throughout. The formal dining room is perfect for family meals or cozy dinner parties, while the bright and functional kitchen offers direct access to the backyard, making outdoor dining and supervision a breeze. Upstairs, you'll find three inviting bedrooms, including a spacious primary, and an updated bathroom. The property also features a separate side entrance, offering added flexibility and potential for future in-law or income suite possibilities. Recent updates include most new windows, a new furnace and A/C, and a new garage door adding comfort and efficiency to this classic home. The detached garage provides even more versatility, whether you need space for your vehicle or a workshop for your next project. Freshly painted throughout, this home is move-in ready and waiting for your personal touch. Located on a desirable street, you'll enjoy easy access to Victoria Park, the scenic Iron Horse Trail, and a wide range of local amenities. With public transit nearby and downtown just minutes away, everything you need is right at your doorstep.Don't miss your chance to own a piece of Kitchener's history on one of its most sought-after streets. Book your showing today and make 131 Homewood Ave your new home. (id:41954)
251 Father Tobin Road
Brampton (Sandringham-Wellington), Ontario
This beautifully maintained detached home offers a perfect blend of space, functionality, and location. With 4 spacious bedrooms and 3 full bathrooms upstairs, the main floor also features separate living, dining, and family rooms ideal for both everyday living and entertaining. A cozy gas fireplace, 9-foot ceilings, and a grand double-door entry enhance the homes appeal. The finished basement includes 2 additional bedrooms, a full kitchen, and a washroom ideal for extended family or rental income and has a private entrance through the garage. The fully fenced backyard provides privacy and space for outdoor enjoyment. Located in a sought-after neighborhood close to schools, parks, and public transit, this home is perfect for growing families or savvy investors. (id:41954)
58 Kesteven Crescent
Brampton (Fletcher's Creek South), Ontario
WOW. LOCATION! LOCATION! LOCATION! Welcome to this absolutely show stopper in the highly sought after neighbourhood of fletcher's Creek South. This stunning Detached Home comes with 3 bedrooms, 3 washrooms with Finished Basement & Separate Entrance. Open Concept Living and Dining area flows into bright kitchen with Separate Breakfast Area. This home sits on premium 160 ft deep lot with no neighbours behind. Huge Fully fenced backyard with an in ground sprinklers is perfect for Entertainment or Family Fun. Located on Quiet, Child friendly cresent. Conveniently close to Public Transit, Parks, Sheridan College, Shopper's World Mall and much more. Minutes to 407, 403 and 410, making a commute stress free. Whether you're growing family, investor or first time home buyers, this home offers value, space and unbeatable location. Don't miss this opportunity. (id:41954)
2 Queenpost Drive
Brampton (Credit Valley), Ontario
2541 sq ft., 5 Bedrooms with 5 washrooms, large pie shape corner unit townhome backing into Ravine located in a very prestigious neighborhood credit valley community surrounded by luxurious detached homes. Northeast Facing, Full of sunlight.9' feet ceiling, upgraded kitchen with full size pantry, granite countertop, stainless steels appliances with contemporary modern elevation w/large size windows throughout the home. Walk to Brampton Transit, Direct bus to GOSTATION, Algoma University, Bramalea city center & connections to Sheridan College and York University. Walk to all amenities such as Chalo fresco, no frills, banks, pharmacy and medical centers. close to highways 407 &401.walk to temples & parks. across the street daycare lullaboo nursery and childcare center. 2Laundry ( one in basement and one on 3rd floor). Rental Income $5100 per month. Great for ( first time ) buyer who wants to stay upstairs and rent out basement for $1800 current rent. (id:41954)
12 Upwood Place
Brampton (Sandringham-Wellington), Ontario
Stunning fully renovated 4-bedroom detached home with a finished rental basement, backing onto a park with a private backyard and oversized deck ideal for entertaining, featuring over $100K in quality upgrades including a modern kitchen and bathrooms with granite countertops, stainless steel appliances, flat ceilings, pot lights, New Kitchen Appliances and upgraded light fixtures, along with a separate basement entrance, roof shingles replaced in 2019, newer front entrance and patio door, a concrete driveway with full wraparound, seven-car parking, and a newer garage door with remote, all located in a prime location with no rear neighbors. Don't miss this rare opportunity! All Photos are from Previous Listing (id:41954)
83 Mumbai Drive
Markham (Middlefield), Ontario
Corner Unit Freehold Townhouse Located At A New Sub-division In Markham. This Bright and Spacious 5-Bedroom Home Features an Open-Concept Layout, Hardwood Floors on the Second Floor, and a Modern Kitchen with Stainless Steel Appliances. Freshly Painted Throughout and Upgraded Fixtures. Double Car Garage With Double Car Private Driveway. $$$ Spent On UpgradesS . On The Ground Level, In Addition To The Recreation Area, There Is A Spacious Bedroom And A Full Bathroom, Which Are Good For Your Sleepover Guest. You Can Directly Access The Garage On This Level As Well. The Breakfast Area Walk Out To A Huge Terrace Which Is Good For Your Summer BBQ Parties. The Big Windows In The Open Concept Living And Dining Area Bring In Lots Of Sunlight. There Are 4 Spacious Bedrooms On The Third Floor. This Lovely House Close To All Kinds Of Amenities, Community Centre, Schools, Parks, Shops, And Restaurants. Minutes To Public Transit And Highways. (id:41954)
4 Heron Park Place
Toronto (West Hill), Ontario
Absolutely stunning and intelligently designed. A truly rarely offered upgraded freehold townhome that seldom comes to market and is priced to sell. Built by Mattamy Homes in 2017 this townhome combines elegance with modern functionality. Featuring 3 spacious bedrooms and 3 bathrooms; 4 Heron Park Pl features an open-concept layout with 9 ceilings, wide-plank laminate floors, and an oversized great room. This stunning kitchen is a masterclass in design and functionality. Kitchen features custom quartz countertops with a dramatic waterfall edge. The space is elevated by a full-height, wall-to-wall backsplash that adds sophistication and style. Built-in Sharp microwave drawer (valued at $3,000), oversized Fridge, Bosch Dishwasher are seamlessly integrated into custom cabinetry, including a deep cabinet above the fridge for added storage. The fridge is equipped with a cold water line, enhancing convenience and modern living. Every detail has been thoughtfully curated, from the premium finishes to the layout that maximizes both beauty and utility perfect for culinary enthusiasts. The upper level boasts two generous bedrooms and a primary suite with a custom walk-in closet and 3-piece ensuite. The ground level includes a welcoming foyer/office with access to an extended-length garage and a versatile flex space with a walkout to a private yard & PUTTING GREEN! This is a true smart home, featuring EV Charging($2000), Lutron motorized shades and Lutron Caseta smart switches, allowing full control of lighting and window coverings via Amazon Alexa, Google Assistant, Apple Home, or Apple Watch. Thoughtfully upgraded for both comfort and efficiency, this residence offers seamless indoor-outdoor living with 2 walkouts and superior convenience. Ideally located near the University of Toronto, top schools, shopping, GO Station, TTC, and major highways. A perfect fusion of luxury, technology, and location. . ***OPEN HOUSE JULY 13 2-4pm*** (id:41954)
146 Simcoe Street
South Huron (Exeter), Ontario
Charming Updated Townhouse with Rustic Warmth & Modern Comfort! This 3-bedroom, 2-bathroom end-unit townhouse has been updated throughout with quality wood craftsmanship, creating a warm, inviting feel. The open-concept main floor is bright and spacious, featuring a newer kitchen with stainless steel appliances and clear sight lines to the fully fenced backyard. Ample storage throughout adds convenience. The finished basement offers a versatile recreation/entertainment space with a rustic touch, plus a laundry/storage room. Outside, enjoy a maintenance-free composite deck, cedar fence, and peaceful views of neighbouring horses. With efficient gas heating and no condo fees, this is affordable, comfortable living - don't miss out! (id:41954)
43 - 335 Lighthouse Road
London South (South U), Ontario
Summerside welcomes you to this charming 4-level side split detached condominium, offering space, comfort, and privacy in a well-maintained setting. The upper level features a spacious primary bedroom with a walk-in closet, a second bedroom, and a full bathroom. The main level includes a bright eat-in kitchen and an inviting family room, perfect for everyday living. The lower level provides a third bedroom, a second full bathroom, and another cozy family room, ideal for guests or a growing family. Downstairs, the finished basement offers a versatile recreation room with a dedicated sit-down area, perfect for relaxing or entertaining. Enjoy peace and quiet in your very private backyard oasis a rare find that offers the perfect space to unwind. Complete with an attached single-car garage, this home combines functionality with a relaxed lifestyle in a desirable community. Don't miss your opportunity to own this unique and spacious home. Book your private showing today! (id:41954)
2 Bruce Boyd Drive
Markham (Cornell), Ontario
Sun drenched with lots of windows! This house receives sunlight from the east, west and south directions for maximum sunlight from morning to sunset! Facing tree lined streets and greenspace, this upgraded corner townhouse offers 5 FULL bedrooms & over 2500 sq ft of living space, plus an unfinished basement. About $100k spent in upgrades on kitchen cabinets, tiled flooring, pot lights, backsplash, stone countertops with smooth edge cuts throughout, gas stove & waterline in fridge, & upgraded stair posts & hardwood flooring stain. Wide & open concept floorplan with 9 ft ceilings - book your private tour today! Offers any time! (id:41954)
3438 Fountain Park Avenue
Mississauga (Churchill Meadows), Ontario
The Search Ends Here. Gorgeous All Brick 3 Br + office/Media Room. Semi Det. Situated On A Premium Pie Shaped Lot With Endless Upgrades Incl. Extended Maple Kitchen Cabinets. Hardwood Flooring. Sunken Foyer 9Ft Main Fl Ceil Inside Garage Access. Master Bedroom With 4Pc Ensuite And W/I Closet. Basement has a marble top bar a sink and wine rack. Driveway Has Been Widened For 2 Car Parking. Backyard Features Cedar Deck, Stamped Concrete Patio And Walkway. Solid 9 X 12 Shed For All Tools. (id:41954)
3309 - 1 Palace Pier Court
Toronto (Mimico), Ontario
Higher floor with breathtaking views of Lake Ontario and Humber Bay River. Original owner purchased from the developer in 1997. 1387 sqft living space with big ceiling to floor windows in each room, 2 premium parking spots on P1 side by side with a locker. 24hrs concierge service with indoor luxury pool, sauna, BBQ area, putting green, access to 47th floor amenities with sky view of Lake Ontario, Toronto Islands and downtown Toronto. Access to Toronto lake front trail system, bike or take private shuttle service to work or shop. Resort style valet service, "have your warm car brought to the front door". Recognized as one of Toronto's most luxurious Condominium residences. This unit is going fast, get your offers in for this one of a kind deal!! (id:41954)











