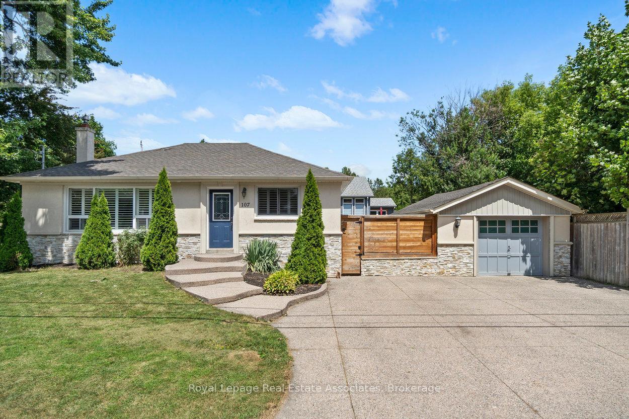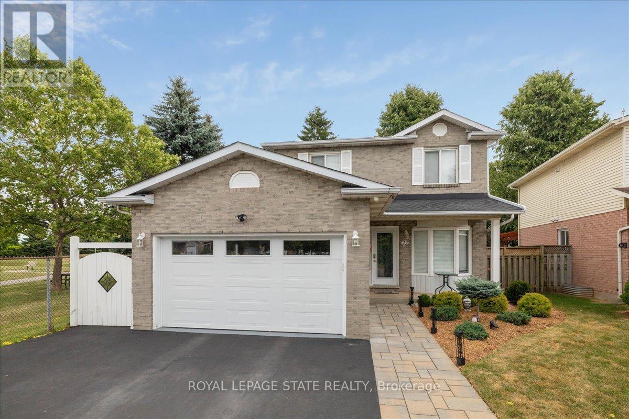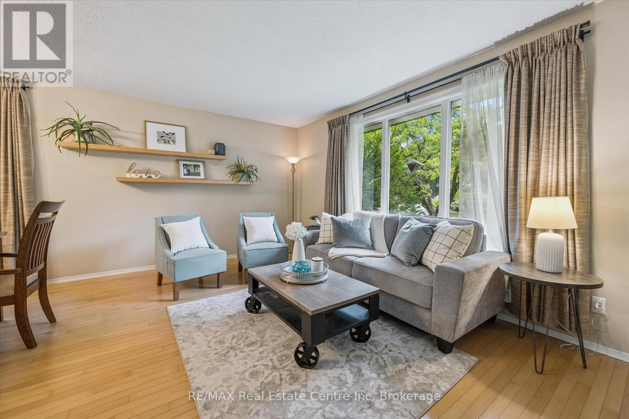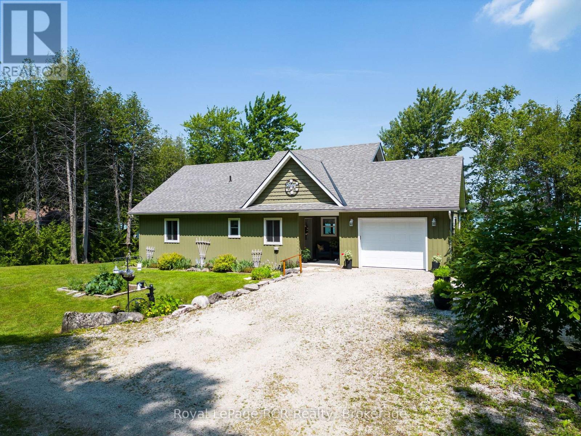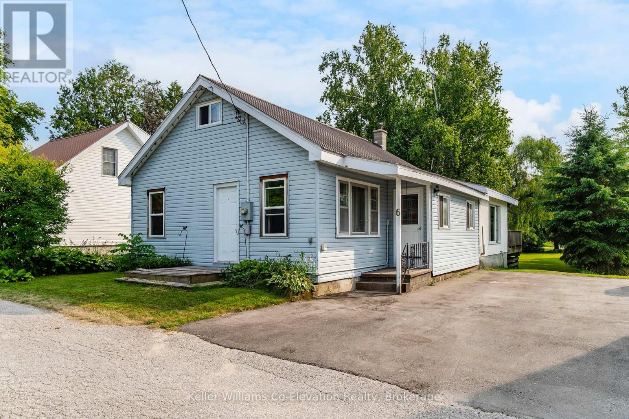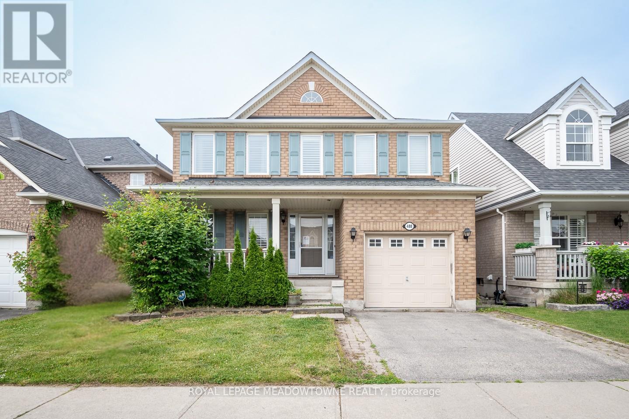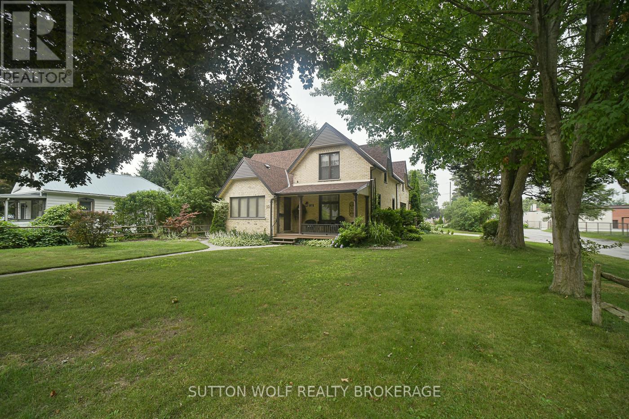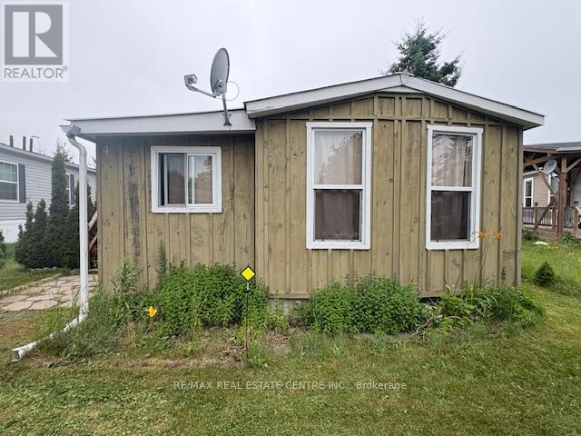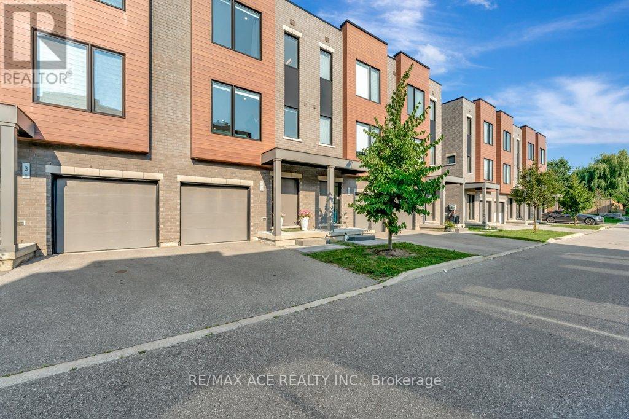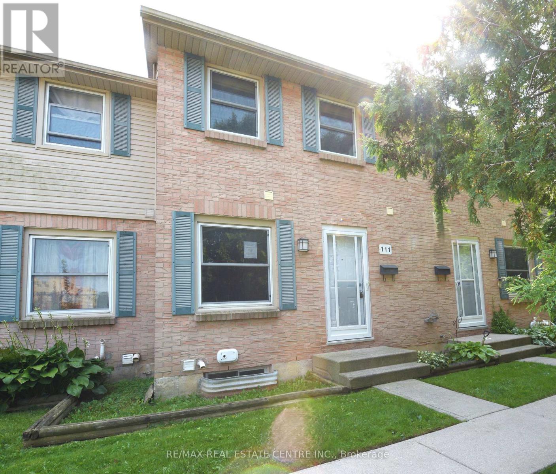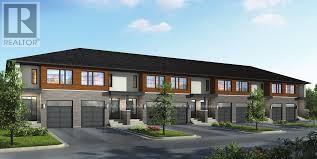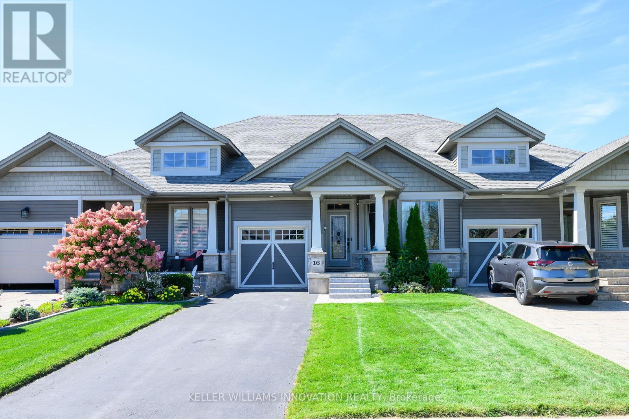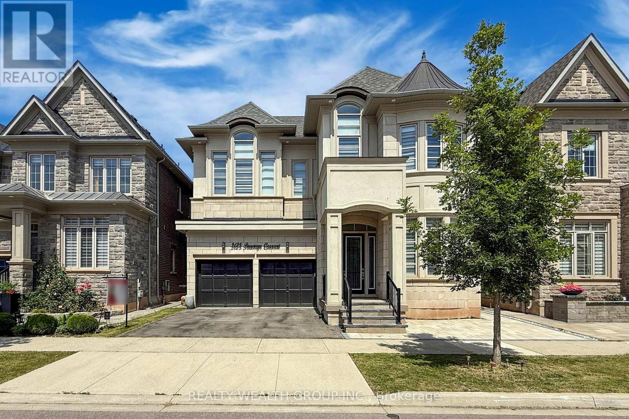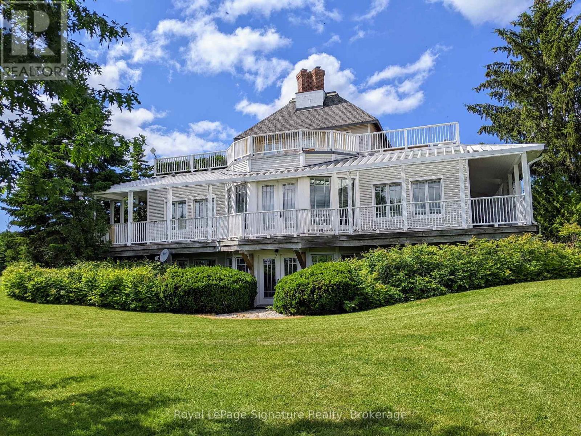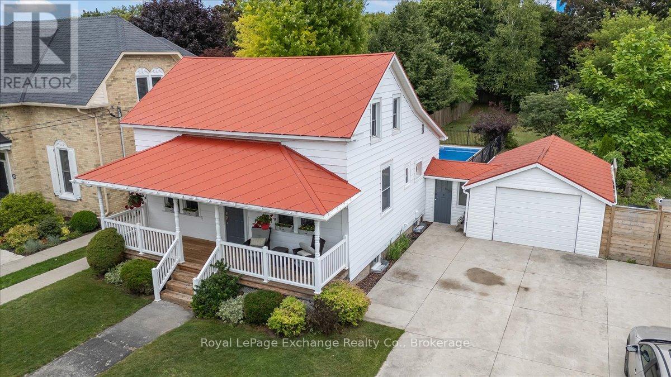126 Hartney Drive
Richmond Hill, Ontario
Premium Lot Backing Onto Ravine And Pond With Enhanced Privacy, A Luxury 3-Year-Old Detached Built By Reputable Builder Conservatory Group, Featuring The Largest 4-Bedroom Layout (Total 3,263 Sq Ft Living Space: 2,557 Sq Ft Above Grade, 706 Sq Ft Finished Walk-Out Basement), Located On A Quiet Street In Richmond Green Community. The Thoughtfully Designed Open-Concept Home Is Complemented By Upgraded Finishes: Red Oak Flooring Thru-Out The Main And Upper Hallway, Oak Staircase, Designer Lightings, Fresh New Paint, And Modern Tile In The Front Foyer And Kitchen. The Bright And Spacious Main Level Features Expansive Windows, A Formal Dining Area, A Cozy Breakfast Space, And A Stunning Great Room Anchored By A Gas Fireplace. The Chefs Kitchen Is Fully Upgraded With A Central Island, Stylish Backsplash And Countertops, Premium Cabinetry, A Walk-In Pantry, And Top-Of-The-Line Stainless Steel Appliances. Two Patio Doors Open Onto The Deck With Breathtaking Ravine Views, Natural Landscape Surrounded Provides Privacy And Seclusion, Especially In Densely Populated Areas. The Second Floor Has 4 Bedrooms And 3 Bathrooms, Including Two Ensuites. The Oversized Primary Suite Is A True Retreat, Complete With A Large Walk-In Closet And A Fully Upgraded 5-Piece Ensuite Featuring A Frameless Glass Shower. The Second Ensuite Bedroom Also Offers Its Own Walk-In Closet And Private Bath, While The Remaining Two Bedrooms Share A Well-Appointed Third Bathroom. A Convenient Second-Floor Laundry Room With Ample Storage Completes This Level. The Finished Walk-Out Basement Adds Even More Functional Space With A Full Bathroom And A Large Recreation Area, Perfect For Entertaining, Working From Home, Or Creating A Future In-Law Or Rental Suite, All With Easy Access To A Private, Ravine-Facing Backyard. Located In The Top-Ranked Richmond Green Secondary School Zone And Just Minutes From Richmond Green Sports Centre, Costco, Home Depot, Hwy 404/407, Go Station, Parks, Shops, And More. (id:41954)
281 Crawford Road
Bancroft (Dungannon Ward), Ontario
Escape to serenity in this charming 2-bedroom, 2-bath bungalow nestled on 128 acres of pristine paradise. Recent renovations blend modern comforts with classic style, creating a tranquil retreat. Savour morning coffee amidst forest beauty or cozy up by the wood-burning stove's warm glow with 170.0 square feet of living space. The finished basement adds ample space for recreation and relaxation, featuring 2 extra rooms and fantastic rec room perfect for family fun. For outdoor enthusiasts, this haven offers endless adventures with abundant wildlife, perfect for hunting, nature watching, or birding. Discover the meandering creek at the back of the property by following the many groomed trails throughout. Find peace, connect with nature, and unwind in your own private oasis. A rare find for those seeking tranquility and space but still just a 15 minute drive to Bancroft. This property is a must-see!! Feature sheet attached with all renovations. (id:41954)
107 Court Street N
Milton (Om Old Milton), Ontario
Welcome to 107 Court Street North - a beautifully maintained 3+1 bedroom bungalow nestled on a quiet cul-de-sac in the heart of historic Old Milton. Situated on a generous, tree-lined lot just a short walk to downtown, this home offers a rare blend of charm, privacy, and convenience. The current owners love how peaceful the area is and enjoy strong relationships with their neighbours - it's a truly welcoming and community-oriented street. Inside, you'll find a bright, open-concept main floor featuring hardwood flooring, a spacious living and dining area, and a well-appointed kitchen with warm cabinetry, stainless steel appliances, and a walkout to the private backyard. Three comfortable bedrooms and a full bathroom complete this level. The finished basement with its own separate entrance offers outstanding versatility for multi-generational living or potential in-law suite use. Renovated in 2020 and enhanced in 2022, it features waterproof vinyl plank flooring (2022), pot lights, enlarged windows, a generous rec room, a 3-piece bath, and a fourth bedroom. A stylish kitchenette with granite countertops and an island adds even more functionality. A section of the basement has also been professionally waterproofed, and a sump pump was installed in 2022 for added peace of mind. Step outside to enjoy a peaceful side courtyard, a large backyard, a detached 1-car garage, and a stone aggregate driveway with parking for 4+ cars. This unbeatable location is walking distance to schools, parks, downtown shops, restaurants and Mill Pond, with easy access to buses, the GO Train, the hospital, library, and recreation centres just a short drive away. Quick access to Hwy 401 makes commuting a breeze. If you've been waiting for a special home in a close-knit, walkable neighbourhood - this is it. (id:41954)
11 - 9 Ailsa Place
London South (South J), Ontario
Welcome to 11-9 Ailsa Place, a beautifully updated end-unit condo offering modern finishes, smart design, and exceptional value in a quiet, family-friendly community. With 3 bedrooms, 4 bathrooms, a single-car garage, and a walk-out basement, this low-maintenance home is ready for you to move in and enjoy. Step onto the welcoming front porch, perfect for morning chats with neighbours, and into a bright, open-concept main floor. The stylish kitchen features a large island, ideal for meal prep or casual dining, and flows into a cozy living room centered around a stunning stone-bricked gas fireplace. Step out onto your private deck the perfect spot for a peaceful coffee or lively summer BBQ. Upstairs, the spacious primary bedroom offers a relaxing retreat with a fully renovated 3-piece ensuite and a modern tiled walk-in shower. Two more bedrooms and a full 4-piece bath complete this level, offering comfort and flexibility for family, guests, or a home office. Downstairs, the walk-out lower level expands your options with a large rec room that can easily serve as a guest suite, home gym, or entertainment space. A 3-piece bathroom, dedicated laundry room, and plenty of storage add everyday convenience. Located minutes from Victoria Hospital, schools, parks, shopping, bike trails, and with quick access to the 401, this home offers a perfect balance of comfort, lifestyle, and location. Don't miss your chance to make this versatile and beautifully maintained property your own! (id:41954)
811 Berkshire Drive
London South (South N), Ontario
Stylishly updated & freshly painted 2 storey Westmount home surrounded by mature trees with park across the street. Spacious main floor featuring newer maple kitchen cabinets with soft close doors/drawers, quartz counters & double sink & porcelain back splash. Floating island with solid butcher block counter top. formal dining room, formal living room, powder room, and family room with fireplace and patio doors to large backyard with deck. 40 yr Shingles replaced2018, new electrical breaker panel. New gas water heater installed 2024. The second floor has 4piece main bath and 4 spacious bedrooms including master with 3 piece ensuite. Hand scraped hardwood flooring on main. New R60 insulation in attic, with added soffit vents and air sealing. Don't miss out! (id:41954)
711 Cathcart Boulevard
Sarnia, Ontario
Live where lifestyle meets location in Sarnias sought after North End! Just steps to your morning coffee at Starbucks or Tim Hortons, groceries, gym, and a quick bike ride or leisurely walk to Canatara Park and the sandy shores of Lake Huron. This charming 3-bedroom, 2 full bathroom home puts you in the heart of it all. Inside, youll find a bright open-concept layout with a sun-filled living room, spacious dining area, and a kitchen that offers plenty of storage and counter space. Step outside to your backyard, complete with a cement patio and fully fenced yard. With a location that cant be beat, this is a great opportunity to enjoy comfort, convenience, and a walkable North End lifestyle. Furnace 2021. HWT is a rental. (id:41954)
20 Peninsula Trail
Seguin, Ontario
Affordable starter cottage on desirable Otter Lake. With 141 feet of south-facing shoreline and deep water off the dock, this property offers a great place to swim, boat, and relax. The three-bedroom seasonal cottage sits close to the water and features a spacious deck overlooking the lake, an open living and dining area, and easy access to the shoreline. Good docking already in place, ideal for water toys or weekend visitors. Located just 20 minutes south of Parry Sound on a quiet stretch of the lake. An excellent opportunity to get into the market and enjoy everything Otter Lake has to offer. (id:41954)
630 Newlove Street S
Innisfil, Ontario
Brand new and never lived in, this stunning 2,465 sq ft above-grade home, The Ashton model, is located on a large 39.3 ft x 105 ft lot in Innisfil's highly anticipated Lakehaven community, just steps from the beach. Designed with families in mind, the main floor features 9 ft ceilings, a spacious eat-in kitchen with quartz countertops, a walk-in pantry, and a separate dining area, all flowing into the open-concept great room with a cozy gas fireplace. Upstairs also features 9 ft ceilings and offers four generous bedrooms including a luxurious primary suite with a walk-in closet and a spa-like ensuite with quartz countertops, plus the convenience of upper-level laundry. All four bedrooms feature walk-in closets! The deep backyard is full of potential for outdoor living, and you're just moments from parks, trails, and the beach. This is a rare opportunity to own a brand new, never lived in home in one of Innisfil's most exciting new communities. (id:41954)
22 Merritt Crescent
Grimsby (Grimsby West), Ontario
Great value in this beautifully updated detached home offering approx. 1,400 sq ft, 3 bedrooms, 2.5 baths, and a finished basement. Enjoy a bright eat-in kitchen with quartz counters, herringbone backsplash, and bayed dinette. Spacious living/dining room with updated flooring and walk-out to a private, fully fenced yard with deck, pergola, and treehouse. Large primary bedroom with his & her closets and ensuite privilege. Finished basement features a cozy family room with fireplace, 3pc bath, and space for a play area or office. Main floor laundry, crown moulding, lots of storage. Quiet crescent beside a park, walking distance to schools, Peach King Centre, and close to Casablanca/QEW. A fantastic home in the heart of Grimsby! (id:41954)
42 Pinot Crescent
Hamilton (Fruitland), Ontario
Welcome to 42 Pinot Crescent a beautifully finished, contemporary townhome offering style, space, and convenience in the heart of Winona. This fully finished home features an open-concept layout perfect for entertaining, complete with a sleek kitchen, large island, and modern pot lights throughout. Upstairs, you'll find two spacious full bathrooms and generously sized bedrooms, ideal for families or professionals. Enjoy the comfort of a fully fenced backyard, perfect for pets, kids, or summer BBQs. Additional features include an attached garage with interior access and driveway parking. Located in a vibrant and family-friendly neighbourhood, you're just minutes from schools, parks, the popular Winona Peach Festival, and the convenient shops and amenities of Winona Crossing Plaza. Easy highway access makes commuting a breeze. Don't miss your chance to call this stylish home yours! (id:41954)
130 Sonoma Lane
Hamilton (Fruitland), Ontario
Welcome to 130 Sonoma Lane! A stunning 3 bedroom 2.5 bathroom & oversized 1.5 car garage freehold corner townhome built by DiCENZO Homes is situated on 38' wide and 100' deep corner lot in the sought after FOOTHILLS OF WINONA neighbourhood. Thoughtfully selected upgrades in this 1610 sq. ft. carpet free townhome where modern finishes and comfort come together to create the perfect sanctuary. You will immediately be impressed by the homes curb appeal and large patio in the fully fenced backyard. Main level has a modern open concept floor plan with 9' ceilings, hardwood floors, updated light fixtures, a family room with a gas fireplace and overlooking the dining area. Chef's dream kitchen has center island, granite countertops, backsplash, stainless steel appliances and upgraded cabinetry. Easy access to the huge backyard which has a natural gas BBQ line and a large interlocked patio which is perfect for BBQ parties. Gorgeous hardwood staircase takes you to the upper level where the hallway and all three bedrooms have hardwood floors. Grand primary bedroom with large walk-in closet, 4PC ensuite with glass shower, double vanity with granite counter, taller cabinets and a customized laundry closet. Other two bedrooms are of really good size. All bedrooms have custom storage shelves in the closets. Upgraded 4PC main bathroom with granite counter & taller cabinets. Unfinished basement has 3PC rough-in for the future bathroom. Access door from house to the oversized 1.5 car garage. Auto garage door opener installed. Property comes with a water softener installed in the basement. The family-friendly neighborhood offers ideal proximity to schools, Winona Park, Winona Crossing shopping district, 50 Point conservation area, Go transit and offering quick access to the QEW. 130 Sonoma Lane is move-in ready, designed to provide a seamless living experience. A must see property! (id:41954)
67 - 1169 Garner Road E
Hamilton (Ancaster), Ontario
Start Loving Your Living at TH 67 1169 Garner Road East Tucked away in a quiet, private enclave, this beautifully maintained 3-level end-unit townhouse offers sophisticated living, refined design, and countless upgrades all move-in ready and waiting for you. From the moment you enter, you'll be greeted by an airy, open-concept layout showcasing a custom kitchen island, premium stainless steel appliances, and elegant Fasada California shutters. A stunning upgraded walk-in shower adds spa-like luxury to the primary ensuite. Perfect for entertaining, the bright and spacious main floor flows effortlessly from kitchen to living/dining room, extending out to a serene balcony overlooking lush greenspace complete with a gas BBQ for friends & family gatherings. The lower level boasts a sunlit family room with a large side window, walk-out access to the backyard, and direct entry to the built-in garage offering both comfort and convenience. Upstairs, three versatile bedrooms provide flexible living ideal for a home office, guest suite, or cozy retreat. The primary suite features a generous walk-in closet and a private ensuite sanctuary with luxurious finishes. Nestled in the desirable Meadowlands community, this prime location offers quick access to Highway 403, restaurants, and all the shopping you need. Stylish. Spacious. Simply Exceptional. You'll love calling TH 67 home! (id:41954)
166 Winding Way
Kitchener, Ontario
Welcome to 166 Winding Way, a beautifully maintained 4-level backsplit tucked into the desirable Forest Heights community of Kitchener! Perfectly situated on a generous, private lot, this charming home offers abundant space to grow, entertain and enjoy life both indoors and out. Step inside to discover gleaming hardwood floors that flow throughout the main living areas, creating a warm and inviting atmosphere for gatherings and everyday living. The spacious, sun-drenched living room is ideal for relaxing, while the formal dining area is perfect for hosting memorable holiday dinners. The bright kitchen features classic white cabinetry, ample counter space. Upstairs, you'll find two large bedrooms with plenty of natural light and hardwood flooring underfoot. A recently refreshed 4-piece bathroom with a tub and shower combination completes this level. Downstairs, a cozy third bedroom provides a private retreat for guests or a comfortable home office, complemented by a convenient 3-piece bath. The lower level also offers a welcoming family room with a charming brick fireplace and a massive window that fills the space with light making it the perfect spot to unwind after a long day. Step outside to enjoy summer barbecues on the 12 X 20 ft deck or simply relax in the yard overlooking your raised garden beds, bordered by mature trees for added privacy. A handy shed/workshop offers extra room for hobbies, gardening or storage. Outdoor enthusiasts may also enjoy spending the day at top rated walking/biking trails close by such as the Hydro Cut, at the ball diamond or soccer fields. A double-wide interlocking driveway provides ample parking, while commuters will appreciate the quick access to Highway 7/8. With schools, parks and everyday amenities just minutes away, this home effortlessly balances comfort, convenience and serenity! (id:41954)
121 Browns Lane
Georgian Bluffs, Ontario
Waterfront Living on Beautiful Francis Lake! Set on a private, landscaped lot with 100 feet of waterfront on peaceful Francis Lake, this comfortable year-round residence or a weekend retreat offers views, privacy, and direct access with spectacular sunrises and sunsets. Inside, you'll find thoughtfully designed main floor living. A bright kitchen features a peninsula with views to the lake, flows into a dining area perfect for hosting family meals. The spacious living room is warmed by a propane fireplace and features patio doors that open to the waterfront, allowing natural light and stunning views to fill the space. The bathroom includes ensuite privileges. This efficient home is equipped with forced air propane heat, central air conditioning, air exchanger. An attached single-car garage (13'5" x 20') offers convenient access to both the home and the crawl space, where extra storage is available. A gravel driveway leads to the private entrance, and a storage shed and garage workbench provide added functionality for hobbies or home projects. For creative pursuits, there's even a pottery bench to spark your imagination. Step outside and embrace nature at its best. Enjoy fishing, watersports, and the simple pleasure of watching birds and local wildlife in their natural habitat. Take in breathtaking sunrises and sunsets from your own property, making every day feel like a getaway. Whether you're relaxing by the lake, exploring the outdoors, or working on a project in the garage, this well-maintained bungalow offers a perfect blend of nature, comfort, and convenience. (id:41954)
6 Dupuis Drive
Penetanguishene, Ontario
Tucked into a quiet, established neighbourhood of Penetanguishene, this 4-bedroom home sits on an impressive lot over 250 feet deep, offering endless room to stretch out, entertain, or simply enjoy the outdoors. Inside, the layout is both functional and adaptable. A classic eat-in kitchen, ready to serve a busy household, anchors the main level. You'll also find two comfortable bedrooms and a full bathroom, along with a spacious rear living room with vaulted ceilings and a bright, open feel, perfect for relaxing or gathering with family. Upstairs, two additional bedrooms offer flexibility for family, guests, or a home office. The lower level offers a generous amount of space, currently used as a gym and storage area, with plenty of potential to customize for your needs. But the real showstopper is outside. With over 250 feet of depth, the backyard offers endless opportunities for play, gardening, entertaining, or creating your own private oasis. Just minutes from local schools, parks, shopping, the waterfront, Discovery Harbour, the Rotary Trail, and Penetang's charming downtown, this is a home that offers space to grow in a community that has it all. (id:41954)
488 Trudeau Drive
Milton (Cl Clarke), Ontario
Welcome home! This detached property offers 5 total bedrooms and is perfectly situated within walking distance of 3 great schools, parks, andrestaurants. A short drive to the dog park, highway 401, community center, and so much more. Offering 1800sqft, this popular model features anewly upgraded kitchen with stainless steel appliances, quartz countertops, and plenty of storage space perfect for culinary enthusiasts. Thefloor plan flows into the dining and living areas, creating the perfect space to entertain. Fully furnished with California shutters throughout. Thehome offers four generously sized bedrooms, providing ample space for family, guests or a home office setup. The primary suite is a true retreat,complete with an ensuite bathroom and plenty of closet space. Adding to its appeal, the finished basement offers an additional bedroom, fullbathroom and living space perfect for a recreation room, home theater, or gym. Outside, enjoy a backyard retreat, ideal for outdoor dining,relaxation, or playtime with children and pets. The family-friendly neighborhood provides a large park within walking distance, ensuring an activeand fulfilling lifestyle. Don't miss the opportunity to own this great home and experience all it has to offer! (id:41954)
7 Briar Court
Halton Hills (Georgetown), Ontario
Welcome To Your Dream Home In Georgetowns Prestigious Trafalgar Square Development! This Only 2 Year Old Luxury Freehold Townhome Combines Modern Elegance With Functional Design, Offering The Ultimate In Comfortable Living. Perfectly Situated In A Sought-After Neighbourhood Just Steps From The Golf Course, City Hall, And Backing Onto Tranquil Green Space. This Home Provides A Lifestyle Of Convenience And Serenity. The "Wildwood" Model Is The Largest Interior Unit Available, Showcasing An Open-Concept Layout Flooded With Natural Light. Enjoy Soaring Ceilings, Expansive Windows, And A Seamless Flow From The Spacious Living Area To The Gourmet Kitchen & Dining Space Ideal For Both Everyday Living & Entertaining. Thoughtfully Upgraded With Over $40,000 In Premium Finishes, This Home Features 3 Generous Bedrooms, 4 Stylish Bathrooms, & A Walk-Out Den/Family Rm. On The Lower Level That Opens To Your Private Backyard. Whether You're Relaxing Or Hosting, This Home Delivers On Every Level. Don't Miss Your Chance! Schedule Your Private Tour Today! (id:41954)
38 Rising Hill Ridge
Brampton (Bram West), Ontario
Discover this beautifully upgraded corner semi-detached home in Brampton's prestigious Westfield community in Bram West.The home is at the border of Mississauga & Brampton. Step through a welcoming foyer adorned with ceramic flooring and a handy closet, leading into a, open-concept main floor. The spacious living area showcases rich hardwood floors, pot lights, and a large picturesque window, flowing seamlessly into dining space. The gourmet kitchen is a true centerpiece, featuring granite countertops, a contemporary mosaic backsplash, and a gas line for your range/stove. A chic pendant light accents the breakfast bar and a sleek range hood. The kitchen opens to a cozy dining area with hardwood flooring and walk-out access to a large backyard with patio, ideal for entertaining and everyday comfort. A gas fireplace with a custom stone surround adds warmth and charm to the living space. Smart home features include WiFi-enabled pot lights and an Ecobee thermostat with Alexa integration, offering both convenience and efficiency. Oak staircase with modern metal pickets leads to the upper level, where you'll find four generously sized bedrooms. The primary suite features a large window, a 4-piece ensuite, a walk-in closet and soft broadloom flooring for a restful retreat. Second bedroom boasts it's own 3-piece ensuite serving as an in-law suite. All bedrooms have large windows and ample closet space. An exceptional layout ideal for families. Additional features include an HRV system for improved air quality, a striking side entrance with elegant interlocking stonework in both the front and backyard, and an attached garage with opener for added convenience. Legal Finished basement with 2 bedrooms, kitchen, washroom, and laundry with separate entrance. Ideally located within walking distance of Whaley's Corner Public School, Eldorado Public School, and Jean Augustine Secondary School and shopping plazas including Lionhead Market Place, with minutes to 401 & 407 highways (id:41954)
4120 Dixie Road
Mississauga (Rathwood), Ontario
Great Opportunity to Own a Well-Established Franchise in Prime Mississauga Location!Turn-key and easy-to-operate business situated in a high-traffic, highly visible area with stable and growing clientele. Hundreds of thousands of dollars spent on renovationsno expense spared! Excellent exposure, strong brand presence, and significant growth potential make this an ideal investment for both experienced operators and new entrepreneurs.Buyer must obtain franchise approval.Do not go direct. NDA must be signed prior to release of further details. (id:41954)
109 Borland Street E
Orillia, Ontario
Nestled in a picturesque setting with mature trees, discover the perfect blend of character and modern comfort in this well-maintained Orillia century home on a 43 x 160 lot. Three bedrooms, a full 4-piece bath, and a convenient main floor powder room, this home is ideal for families, professionals, or anyone who appreciates timeless charm with thoughtful updates. Step inside this carpet free home to find warm natural wood trim, cozy living and dining areas plus a spacious kitchen featuring stainless steel appliances and ample workspace, perfect for home chefs or entertainers. Enjoy the outdoors in your huge backyard oasis, complete with a new fully covered gazebo, plus a back and side deck, and plenty of space for gatherings, gardening, or play. The garage includes a man door leading to the side deck area for added convenience. Parking is convenient with space on either side of the home. Located just minutes from the waterfront park, downtown, playgrounds, transit, and local schools, this location offers the best of lifestyle and convenience. (id:41954)
32 Arthur Street
Strathroy-Caradoc (Ne), Ontario
Charming 5-Bedroom Downtown Gem with Endless Potential. Welcome to this character-filled two-storey home ideally situated in the heart of downtown, right next to the historic All Saints Parish Church. Bursting with charm and brimming with opportunity, this spacious 5-bedroom property features generously sized principal rooms, perfect for family living or creative redevelopment. Recent updates include a brand new roof (2025), offering peace of mind for years to come. Additional updates: hot water tank (2024) and most windows (2022/23). The home also boasts an oversized full 2-car garage, a rare downtown find, and a potentially severable lot ideal for investors or future expansion. Whether you're looking to restore its classic charm, modernize to your taste, or explore development possibilities, this property presents incredible upside in a prime location. Don't miss your chance to own a piece of downtown with amazing character, space, and potential. (id:41954)
90 Jacqueline Street
London South (South I), Ontario
Welcome to 90 Jacqueline Street a stunning, fully renovated, move-in ready home located in a quiet, family-friendly neighbourhood. This beautifully updated property has it all: a brand new heat pump, windows, kitchen, flooring, new layout, and appliances. Step into an open-concept living space filled with natural light, modern finishes, and thoughtful design throughout. Whether you're a first-time buyer, downsizer, or investor, this turnkey home offers exceptional value. Conveniently located near schools, parks, shopping, public transit, and major routes. All the major work is done just move in and enjoy. This is a must-see and an opportunity you dont want to miss! (id:41954)
14 Soper Creek Drive
Clarington (Bowmanville), Ontario
In one of the prettiest, mature neighbourhoods in Bowmanville, this 3 bedroom home is the perfect starter or move-up home for the growing family. And for hot, sticky summers like ours, the refreshing inground pool & hot tub will make your Staycation all the more enjoyable. All carpet has been removed and replaced with quality flooring. The formal living, dining and family rooms lend themselves to hosting large gatherings comfortably, and your family members can carve out their own personal spaces. Overlooking the pool and backyard is the Breakfast Nook, which adds a bit of flair to the open concept kitchen & will become your favourite spot for morning coffee and informal dinners. All bedrooms are well-sized, with the Primary Bedroom featuring a walk-in closet & modern ensuite bath with shower, linen storage and double sinks. The basement has been finished with 3 additional rooms, presently used as Workout Room, Play Room & Rec Room with Dry Bar. Don't forget the double car garage and private drive - room for 6 cars! Why not check out the photos and virtual tour, then plan to visit in person? You won't be disappointed! (id:41954)
502 - 38 Iannuzzi Street
Toronto (Niagara), Ontario
Feels like a true 2-bedroom! This spacious 730 sq ft condo is just steps from the lake in one of Fort York's newest buildings. Nothing feels small here, starting with the spacious entrance hallway where you can comfortably greet guests, unlike other units where you walk straight into the kitchen! The open-concept living/dining space features a smart, functional layout that comfortably fits sectional seating and a large dining table, with 9 ft ceilings and floor-to-ceiling windows that flood the space with natural light. The sleek, modern kitchen includes paneled appliances for a clean, integrated look. Enjoy your afternoons on the sun-filled, west-facing balcony overlooking a quiet private courtyard. The extra-large primary bedroom is complete with a walk-in closet and a private ensuite entrance. The generous den with sliding doors for full privacy can easily be used as a second bedroom with a queen bed, or as an office or nursery. Parking and locker included and if you have bikes, enjoy access to 10 dedicated bike storage rooms! The building offers resort-style amenities including a Jacuzzi, sauna, steam room, cold plunge, large gym with training equipment, party and meeting rooms, games room, theatre, guest suites, concierge, and a beautifully landscaped courtyard with BBQs and cabanas, plus ample visitor parking. 1-minute walking distance to Loblaws, TTC, restaurants, banks, Starbucks, Shoppers Drug Mart, and the waterfront with Toronto's most beautiful parks. Easy access to the Gardiner. (id:41954)
4 Maple Grove Village Road
Southgate, Ontario
Are you looking for that Affordable Tiny Home that people keep talking about! This cute little 600 sq ft mobile may be your answer! Located just 30 minutes from Orangeville with all of its Amenities. This sweet little home is ground level and very suitable for a single person or a young couple just starting out who like the outdoors with its 300 Sq ft deck many gardens and large lawn backing onto trees and a farm. There is a 10 X 12 ft garden shed for your lawn and garden equipment ( most included) with room to store other stuff! Inside you will find all that you need, an efficient galley style kitchen open to the spacious living room and dining area. The primary bedroom is suitable for a queen bed and opens onto a sitting area with a large double closet and a set of garden doors opening up to your very private rear deck with nice hard roof gazebo. (id:41954)
4 - 107 Concession Street
Cambridge, Ontario
Welcome to 107 Concession Street, Cambridge! Located in the heart of East Galt, this modern 3-bedroom townhouse offers the perfect blend of style, space, and convenience. Just steps away from the vibrant Gaslight District, Downtown Cambridge, scenic trails, schools, and much more - you'll love the lifestyle this location provides. Step inside to an open-concept living area, ideal for entertaining family and friends. The spacious living room features a stylish accent wall and flows seamlessly to the private patio, perfect for enjoying summer evenings and outdoor gatherings. Pot lights have been added throughout the home, creating a bright and welcoming atmosphere. The main floor also includes a generously sized rec room that offers flexibility - easily convertible into a potential 4th bedroom, home office, or guest suite to suit your needs. Upstairs, the primary bedroom features a walk-in closet and a luxurious ensuite washroom with double sinks, offering both comfort and practicality. Don't miss the opportunity to call this stunning townhouse your home. Open house this Sunday July, 20th 2-4 pm! (id:41954)
1kl 7 Cranberry Island
Gravenhurst (Morrison), Ontario
Welcome to your dream escape on Cranberry Island, nestled on Kahshe Lake in Gravenhurst. Located just an hour and a half from Toronto, this rare 2.5 acre property offers more than 300 feet of waterfront with water access on both ends, ensuring unmatched privacy and a stunning panoramic lake view.This charming 4 bedroom, 1.5 bath cottage is perfect for family getaways or entertaining guests, with a brand new LG heat pump providing cool comfort after fun in the sun. The spacious open concept living area flows onto a huge wraparound deck overlooking the water - the ideal spot for morning coffee or evening sunsets.Enjoy your own sandy beach, a large private dock, and a swim platform for endless summer fun. Cast your line directly into the quiet, sheltered bay favoured by many local anglers for its great fishing and remarkably low boat traffic. An outdoor shower, reverse osmosis drinking water system, and high-speed internet offer both comfort and convenience, while a bunkie and storage shed provide extra space.A quick 5 minute boat ride to the local marina connects you to the mainland, where dock space, a boat launch, and parking are available. From there, you're just 15 minutes to town for all essentials.Surrounded by mature trees and rich wildlife, this is a nature lovers paradise. Whether you're relaxing, swimming, paddling, or simply soaking in the peaceful atmosphere. Don't miss your chance to own this one of a kind waterfront sanctuary on Kahshe Lake. (id:41954)
6992 Raglan Street
West Perth (Hibbert), Ontario
Welcome home to this charming sidesplit in the small town of Dublin. With a main floor bedroom and 2 more on second level, this house offers over 1,263 sq. ft. of living space. Walk through the front door and into the front living room with laminate flooring, pot lights and ample natural light. The modern white kitchen is adjacent to the dining room with patio doors going out onto the back deck. The main floor bedroom is perfect for those who have trouble with stairs or require a home office space. Also found on this floor is the main 4 piece bathroom. Upstairs are 2 large bedrooms with one leading to a large wooden deck with stairs to the main floor deck. The basement is ready for updating to make it your own! Make it a large rec room, play room or home gym. The options are endless! The fully fenced backyard is the ideal summer space with a very large two tiered deck and built-in gazebo! The back shed has garage door access for an easy storage space. Are you a gadget or tool kind of person? This garage workshop was made for you with an additional door leading directly to the backyard. Enjoy this quiet small town life with easy driving distance to the larger towns of Mitchell (7 km) or Seaforth (10 km). (id:41954)
111 - 1247 Huron Street
London East (East C), Ontario
Welcome to this beautifully updated two-storey townhouse, a perfect blend of modern style, comfort, and affordability! Located just minutes from Fanshawe College and close to all major amenities, this move-in-ready home offers exceptional value for first-time buyers, investors, or anyone looking to enjoy low-maintenance living in a vibrant community. Step inside to find brand-new flooring, a sleek modern kitchen with new appliances, freshly updated bathrooms, and fresh paint throughout. The main floor features a bright and functional layout, including a spacious living room, kitchen/dining area, and a convenient powder room. Upstairs, youll find 2 generous bedrooms, while the finished lower level offers a versatile third bedroom, home office, or rec room, whatever suits your lifestyle. Step outside to your private backyard, perfect for summer BBQs or relaxing after a long day. With affordable condo fees covering exterior maintenance, you can enjoy peace of mind and a truly low-maintenance lifestyle. Surrounded by shopping, dining, parks, and public transit, this gem checks all the boxes for location, style, and value. Dont miss your chance to make it yours! (id:41954)
38 - 30 Steele Crescent
Guelph (St. Patrick's Ward), Ontario
The 2 story townhome has over 1,200 square feet of living space. It features 3 spacious bedrooms. With All the Modern Finishes. Main Level Has An Open Concept Living/Dining Room. The home has 2.5 bathrooms, including a private ensuite in the primary bedroom. Has stainless steel appliances and plenty of cabinets. There is upper-level laundry for convenience. Parking for two vehicles is available. The townhome is located near Guelph's downtown. core. (id:41954)
1051 Norley Drive
Algonquin Highlands (Stanhope), Ontario
Fully renovated top to bottom, including extensive landscaping, 4 season cottage situated on the best lot on all of Maple Lake. West facing sloped lot to the sandy shoreline which is the most amazing location to watch the breathtaking sunsets, $450K spent on upgrades without a single detail going unnoticed. Incredible income opportunity as this property rents for $3500 per week during peak season. All appliances, 100ft dock, barrel sauna, hot tub, 200amp panel, gazebo, 2 sheds, propane wood stove, heated bathroom floors, spray foam insulated, irrigation system, surveillance system, high-speed internet, all furniture, fire pit, BBQ. (id:41954)
16 Brookside Terrace
West Lincoln (Smithville), Ontario
Stylish & Spacious Bungaloft in the Heart of Smithville! Welcome to 16 Brookside Terrace - a rare Phelps-built bungaloft townhome offering nearly2,000 sq ft of thoughtfully designed living space and a layout that fits families, downsizers, or anyone craving flexibility and comfort. This beautifully maintained home features 3 bedrooms and 2.5 bathrooms, including two main floor bedrooms perfect for guests or single-level living and a massive 2nd floor loft that flows into the oversized primary suite with ensuite. Whether you're hosting guests or working from home, there's room for everyone here. Step inside to soaring 9-foot ceilings and a bright, open-concept main floor showcasing: A modern kitchen with ample counter space, two-toned cabinetry, under-cabinet lighting, and a central island. Convenient main-floor laundry with washer/dryer (approx. 3 years old) Direct garage access and a spacious backyard with gazebo for relaxing or entertaining. The unfinished basement with a roughed-in bathroom offers endless potential - create a home gym, theatre room, or extra bedroom suite. Located just minutes from schools, shopping, and the West Lincoln Community Centre - this is small-town living with all the comforts of a contemporary home. Don't miss your chance to own this stylish and versatile home in one of Smithville's most desirable pockets. Rear patio deck to be painted and Left rear patio glass door to be replaced. (id:41954)
231120 County Road 24
East Garafraxa, Ontario
Take a swim everyday and embrace the stunning sunsets over the country side!! This fabulous 2005 built all brick bungalow on 1.22 acres will impress anyone looking for just that!!. Located only 5 minutes north of Hillsburgh & 10 min W of Orangeville in beautiful East Garafraxa Township. Wide open spaces & privacy. The house is set privately from a paved road. Built in 2005 this 2160 sqft "Quality Home" built home has so much to offer & includes many upgrades!! The moment you walk in you will appreciate the spacious open design. Beautifully landscaped offering a back yard retreat & outdoor living space which includes an expansive deck with a motorized awning, 13 foot St. Lawrence Swim Spa in 2022, stamped concrete patio & a walkway through the flower garden & water feature. Stunning renovated kitchen with ample cupboards, ceramic back splash, "Ceasar stone" quartz counters, 4 seating island w double equal granite sinks, S/S appliances all combined with a open concept bright dining area & family room with a gas fireplace. Gorgeous hickory wood floors & ceramic floors throughout the main floor. Beautiful updated bathrooms in 2024 & spacious bright bedrooms. Lots of closet space including a walk-in pantry!! Access from the 2 car attached garage to the main floor. Large main floor laundry room with a 2pc bathroom. The lower level is another 2000 plus square feet partially finished offering a study/office, exercise room, play room and plenty of storage space or future living space!!! Room to grow in this magnificent bungalow!! Improvements also include the following: new wooden storage shed 2019, new shingles 2020, new hot water propane tank 2020, Whirlpool appliances, custom vanity in the renovated 2pc, New Lennox heat pump & generator 2021, new kitchen 2022, new water softener 2022, whirlpool washer dryer 2023, engineered hardwood hickory installed throughout main floor 2025...the list goes on!! Amazing value!! Amazing quality!! Amazing design!! Amazing locati (id:41954)
1014 Lois Lane
Minden Hills (Lutterworth), Ontario
Nestled in the picturesque town of Minden Hills, Ontario, The Rockcliffe Hotel is a charming retreat that combines rustic elegance with modern comfort. Established in the early 1900s, this historic hotel boasts a captivating blend of heritage and contemporary amenities, making it an ideal destination for travelers seeking relaxation or adventure in the beautiful Haliburton Highlands.Situated on the shores of the tranquil Gull Lake, The Rockcliffe Hotel offers stunning views and easy access to an array of outdoor activities. explore the regions lush forests, trek through scenic hiking trails, or indulge in water sports like kayaking and fishing, the hotel's prime location serves as a perfect base for your adventures. The surrounding area is also rich in culture, with nearby attractions including local art galleries, craft shops, and annual festivals that celebrate the communitys vibrant spirit.The Rockcliffe Hotel features a collection of elegantly appointed rooms and suites, each architecturally designed to provide guests with a cozy and inviting atmosphere. Many of the suites offer breathtaking views of the lake and surrounding landscape. Guests can unwind in well-furnished spaces that merge classic charm with modern conveniences. The Rockcliffe Hotel offers various amenities, including:- Outdoor Spaces: Stunning gardens and lakeside seating areas perfect for relaxation or social gatherings.- Event Facilities: Versatile spaces for weddings, corporate retreats, and special celebrations.- Recreational Activities: Equipment rentals and organized excursions for guests to fully enjoy the natural beauty of Minden Hills. A separate detached garage contains a private 2 bedroom suite with balcony. The Restaurant has side patio of 240 s.f. and a Courtyard Patio of approx. 1,000 s.f. (id:41954)
97 Flagg Avenue
Brant (Paris), Ontario
Ah, Paris in the Spring. Summer to Winter, actually. This wonderful freehold townhouse has been freshly painted, cleaned and made ready for your offer. With hardwood engineered floors on the main, and an open floor plan, this home has a wonderful kitchen with Stainless Steel Appliance, Ceramic floors and backsplash, with a walk out to a yard. This primary bedroom features a walk-in closet, 4 pc ensuite bath with separate shower. Add 2 more generously sized bedrooms. This garage is deep and ready to be used for your car, workshop, storage or perhaps your happy space. With 3 car parking the tandem private driveway gives you flexibility. This is a comfortable home in a thriving community, perfect for the first time buyer. Book your appointment today. (id:41954)
18 Sunnycroft Court
Hamilton (Waterdown), Ontario
Welcome to 18 Sunnycroft Court, a beautifully maintained freehold townhouse. Located in the heart of the sought after Waterdown Community, this spacious 3 bedroom 3 bath home is move in ready. Enjoy your coffee on a private deck overlooking the nicely landscaped backyard. On the main level you will find an open concept kitchen with breakfast bar overlooking the living room. Upstairs features 3 large bedrooms. The primary bedroom has an ensuite bathroom and lots of closet space. Fully finished downstairs with an additional washroom. Freshly painted walls and brand new carpet, this home will surpass your expectations. Just a short walk to shops, parks, groceries and schools. This lovely freehold townhouse is a great family home. (id:41954)
5696 Margarita Crescent
Mississauga (Churchill Meadows), Ontario
Welcome to this exceptional semi-detached home in the highly sought-after Churchill Meadows community. With 100s of thousands in extensive, premium, thoughtfully upgraded renovations from top to bottom, this carpet-free home offers a perfect balance of modern luxury and functional living, with high-end finishes throughout. As you enter, you're welcomed by a grand foyer that leads into the spacious, open-concept main floor that creates a bright atmosphere. The chef-inspired kitchen is equipped with high-end appliances, functional drawers, elegant cabinetry, and under-cabinet lighting perfect for both cooking and entertaining. This home is fully equipped with a smart thermostat, smart door lock, and smart appliances, ensuring convenience, comfort, and peace of mind. The master suite is a true retreat, complete with a custom walk-in closet and a luxurious ensuite bathroom. Three additional spacious bedrooms offer plenty of room for family or guests. Engineered flooring on the main and second floors, Concrete at the front with an extended 3-car driveway with no sidewalk. The main floor offers smooth ceilings, pot lights, new fixtures, and fresh paint. A formal dining room provides the perfect space for entertaining. All bathrooms have been tastefully renovated with quartz countertops and modern fixtures. The spacious primary bedroom includes a beautifully updated ensuite, and the additional bedrooms are bright and generously sized. Laundry is conveniently located on the second floor and extra set in the basement. The finished basement includes a large bedroom, a full bathroom, a full kitchen, and a separate entrance, offering flexibility for extended family or rental potential. Located in one of Mississauga's most desirable communities, this home offers lasting value with thoughtful design and modern comfort, New roof , new attic insulation, new furnace and AC and a lot more , The list of upgrades is attached. (id:41954)
106 - 320 Plains Road E
Burlington (Lasalle), Ontario
Located In The Heart of Aldershot(South Burlington) walking distance to the lake and a short drive to downtown Burlington. Thevery large 2 Bedrooms Plus Den, 2 Bathrooms unit and 2 parking ,offers ample living space. The open concept stainless steel appliances and plenty of natural light. The primary bedroom is accentuated with a large walk-in=closet and 5 pc ensuite bathroom. The unit boasts a spacious second bedroom, anda large den and a second full bathroom. The Affinity condominium Building is full of desirable amenities including a rooftop terrace, outdoor Nq space, a party room with TV/Kitchen/Billiards Table, Yoga Room, Fitness Center, busies center and bike rack room. This unit includes 2 underground parking space, 1 Locker Conveniently Located across from the Unit. Close To QEW 403, Parks, Trails, Schools and Go Transit. (id:41954)
289 Reis Place
Milton (Fo Ford), Ontario
The End Unit Townhome is Built By Mattamy which has 1704 Square Feet Above Grade With Stone/Brick Elevation and receives ample natural lights. This Beautiful Townhome features 9ft ceilings and Is Located On A Quiet Street And Features A Great Layout With A Huge Open Concept Kitchen & Big Center Island, Quartz Countertops and sleek backsplash. Main Floor features Library/Office, Living room with Laminate Floor & Dark Wood Stairs, 2nd Floor - Laundry, Big Master Bedroom With Walk In Closet And 4Pc Ensuite plus 2 Bedrooms and a Full Washroom. Open Concept 744 Sq.Ft. Finished Basement with one Full Washroom provides additional space for relaxing, working or hosting guests and has ample storage closets. (id:41954)
1386 Treeland Street
Burlington (Freeman), Ontario
Welcome to this bright and spacious freehold townhome, nestled in a quiet, family-friendly neighbourhood in South Burlington. Offering 1,681sqft of living space, this updated home delivers comfort, style, and functionality perfect for growing families looking to settle in a well-connected community. Ideally located just mins from the downtown waterfront, shops, dining, schools, parks, GO station, and everyday amenities, this move-in ready home makes life easy and convenient. Freshly repainted throughout and featuring upgraded luxury vinyl flooring on both the main and lower levels (2024), the home offers a modern, cohesive feel from top to bottom. The main floor's open-concept layout is filled with natural light and offers a spacious living and dining area complete with a cozy gas fireplace and walkout to the private backyard ideal for everyday living and entertaining. The updated kitchen is both stylish and functional, featuring stone countertops and backsplash, stainless steel appliances, ample cabinetry, and a peninsula with breakfast bar seating. A convenient 2-piece powder room rounds out the main level. Upstairs, three well-sized bedrooms provide plenty of room for a growing family, along with a beautifully updated 4-piece bathroom featuring a glass-enclosed shower. Whether you need space for kids, guests, or a home office, this level offers the flexibility to meet your needs. The lower level expands your living space with a large rec room finished with stylish wainscoting and upgraded luxury vinyl flooring (2024). A full 3-piece bathroom with a sleek walk-in glass shower and heated floors adds extra functionality and comfort. Step outside to your own private backyard oasis fully fenced with ample green space, a wood deck for summer barbecues, and a shed for added storage. With parking for three cars and a location that puts everything within reach, this home checks all the boxes for practical, stylish family living in a highly desirable Burlington location. (id:41954)
3125 Parsonage Crescent
Oakville (Go Glenorchy), Ontario
Experience elevated living in this beautifully upgraded luxury detached home, with finished bsmt thoughtfully designed with comfort, space, and elegance in mind. Featuring a total of 6 bedrooms, office and den. This home offers an abundance of living space across all levels-perfect for large or multi-generational families. The main floor features a refined layout, featuring 11 ft ceilings, rich wainscoting, and crown moulding that add timeless character and sophistication including a separate formal living, a grand dining, a cozy family Room, & a home office. Hardwood flooring and pot lights all enhanced by soaring ceilings and oversized windows that flood the space with natural light. The heart of the home is the gourmet kitchen, complete with high-end stainless steel appliances, quartz countertops, custom cabinetry, and a large central island designed for entertaining. Upstairs, with a 10 ft ceiling you'll find 4 generously sized bedrooms, w/ 2 master suites each with its own spa-like ensuite bath, walk-in closets, and elegant finishes, showcasing a grand look. A 2nd floor laundry adds ease to daily routine. The finished basement with 10 ft ceiling is a highlight, includes 2 additional rooms + Den, a kitchenet w/space for stove, laundry space, and plenty of living area w/2 full bathroom ideal for extended family. A living room perfect for entertainment and relaxation. Step outside to enjoy professionally designed interlocking in both the front and backyard, along with a custom built patio, perfect setting for relaxing & entertaining outdoors. This remarkable home blends luxury, function, and timeless design-an exceptional opportunity you won't want to miss. With over $150K in upgrades, A MUST SEE HOME !!! (id:41954)
78 Rory Road
Toronto (Maple Leaf), Ontario
Welcome to 78 Rory Rd! Exquisite 3-storey freehold townhouse with stone exterior. Features include gleaming hardwood floors, crown moulding, and pot lights throughout, creating a bright and inviting atmosphere. The renovated eat-in kitchen is a chef's paradise, featuring top-of-the-line stainless steel appliances, including a gas stove, sleek quartz countertops and modern cabinetry. Dining room features gas fireplace and walkout to the backyard. Perfect for entertaining! This townhouse offers generously sized bedrooms, bay windows and California shutters. The modern washrooms are equipped with new toilets and sinks. Plenty of privacy with a fenced yard. Convenience of a detached garage. Great location with easy access to transit, schools, Humber River Hospital Yorkdale and all amenities. (id:41954)
3348 Hannibal Road
Burlington (Palmer), Ontario
Welcome to 3348 Hannibal Road a beautifully renovated home in Burlington's sought-after Palmer neighbourhood. This three bedroom, two bathroom property blends comfort, functionality, and versatility, making it an ideal fit for families, downsizers, or investors. Step into a bright, open-concept main floor featuring updated vinyl flooring, expansive windows, and a well-designed kitchen that flows effortlessly into the living and dining areas. The primary bedroom offers direct access to a private, tree-lined backyard perfect for quiet mornings or summer BBQs. Downstairs, the finished basement is a standout feature with above-grade windows, a spacious recreation room, full 3-piece bathroom, generous storage, and a separate front entrance offering exciting potential for an in-law suite, rental income, or private guest space. Recent upgrades include a new roof, electrical panel and HVAC system (2025). Additional features include an attached garage, private driveway, and a convenient location close to parks, schools, public transit, and community amenities. ** This is a linked property.** (id:41954)
21 Cottonfield Circle
Caledon, Ontario
This Is the One You've Been Waiting For! Nestled on a quiet, family-friendly circle in the heart of Caledon's prestigious Southfields Village, this beautifully maintained detached home features 4 spacious bedrooms and 4 bathrooms, plus a finished basement with 2 bedrooms, 1 bathroom, and a separate entrance ideal for extended family or personal use. Offering over 2,500 sqft of bright, functional living space, it includes an open-concept layout, main floor family room, and walkout to a large deck perfect for entertaining. Located just steps from schools, Southfields Community Centre, parks, shopping, and transit, with quick access to Hwy 410only 30 minutes to Toronto. A rare opportunity to own in one of Caledon's most desirable neighbourhoods! (id:41954)
16 Palmvalley Drive
Brampton (Bram East), Ontario
Step into the epitome of luxury living at 16 Palmvalley Rd Brampton. Beautiful, well maintained bright and spacious 4 bedroom detached home with a unique blend of comfort and style in high prestigious area of Riverstone Brampton. Discover 9-ft smooth ceilings on main floor and hardwood floors throughout with Separate Living, Dining, Family Room and a modern kitchen designed to impress. Enjoy extended cabinetry, stainless steel appliances. The master bedroom with ensuite and three other generously sized bedrooms, completes the upper level. The fully finished basement with Legal Separate entrance extends the living space, boasting a bright, open-concept layout, an additional bedroom and great size beautiful Kitchen. Backyard add to the home's curb appeal and outdoor charm. A must see!! (id:41954)
44 Sanford Crescent
Brampton (Northwood Park), Ontario
This Northwood Park gem is a 3+2 Bedroom, 2-Bathroom Semi-Detached Bungalow home on a deep 170 lot. A quaint kitchen with ample counter space, leads to the generous Living /Dining Roomperfect for gatherings. Three comfortable Bedrooms and a full 4pc Bathroom complete the main level. The finished Basement offers a fantastic opportunity for rental income or extended family living. The large laundry room provides a separate entrance to the self-contained unit downstairs. This unit includes a second Eat-In Kitchen, Family Room/Dining Room Area, 2 Bedrooms, another 4pc Bathroom, and an Office Nook. Several large windows make it a bright and pleasant space to be in. Laminate floors, upgraded trim, and thoughtful finishes elevate the homes appeal. Step out to a mature, private Backyard with no neighbours behind---ideal for relaxing or entertaining. There is parking for 7 cars and the yard has great potential, just waiting for your special touch. Located steps from Chris Gibson Recreation Centre, Parks, Schools, Shopping, and Public Transit, this home is perfect for first-time buyers, investors, or anyone looking for flexibility and long-term value. (id:41954)
807035 25th Side Road
Grey Highlands, Ontario
Nestled on 25 breathtaking acres overlooking the Beaver Valley, Blue Mountains, and Georgian Bay, this stunning contemporary estate offers the perfect blend of luxury, sustainability, and natural beauty. Located minutes from Thornbury and the regions premier ski and golf clubs, the property boasts rolling hills, a hardwood forest with a spring-fed stream, and trails to explore. This open-concept home exemplifies high-performance design, combining energy efficiency with comfort in a net-zero-ready build, including triple-pane windows, R40 walls, and passive solar features to minimize costs and carbon footprint. The home's versatile layout includes 4 bedrooms, 3 bathrooms, two fireplaces walk out lower level, a large eat-in kitchen and plenty of entertaining space. Main floor living room, dining room and den open to a wraparound porch with French door walkouts, inviting seamless indoor-outdoor living. A unique highlight is the 609-square-foot partially finished loft above the garage, roughed in for a studio or apartment. With wraparound porch, decks and roof gardens, panoramic views extending 20 kilometers across the valley, and a location adjacent to the Bruce Trail, this estate is truly a rare gem. Plus, farmed acreage and a Niagara Escarpment location provide reduced property taxes, making it as practical as it is extraordinary all within 1.5 hours of the GTA. (id:41954)
40 Grosvenor Street S
Saugeen Shores, Ontario
Nestled just one block from both charming High Street and the iconic Walker House Restaurant. Only steps from the sandy shores of Lake Huron. This is your chance to own a piece of Southampton history. 40 Grosvenor Street S is proudly offered for the first time in nearly 50 years! A rare opportunity to plant your roots in one of the towns most coveted locations. Set on an impressive 50' x 209' deep lot that backs onto a quiet laneway. This home blends timeless character with essential updates. The metal roof provides long-term peace of mind, while updated wiring and forced air natural gas heating ensure modern comfort. The charming front covered porch welcomes you into a bright and functional layout, with plenty of room to customize and make it your own. Step outside to enjoy the expansive backyard, complete with a pool (brand-new liner - 2025) perfect for summer afternoons and entertaining guests. The attached garage adds everyday convenience. Whether you're looking for a seasonal getaway, a legacy family home, or a spot to build your dream beach-town retreat. This property delivers location, lot size, and unlimited potential. They're not making any more land this close to the water don't miss your chance to invest in one of Southamptons most walkable and sought-after neighbourhoods! (id:41954)


