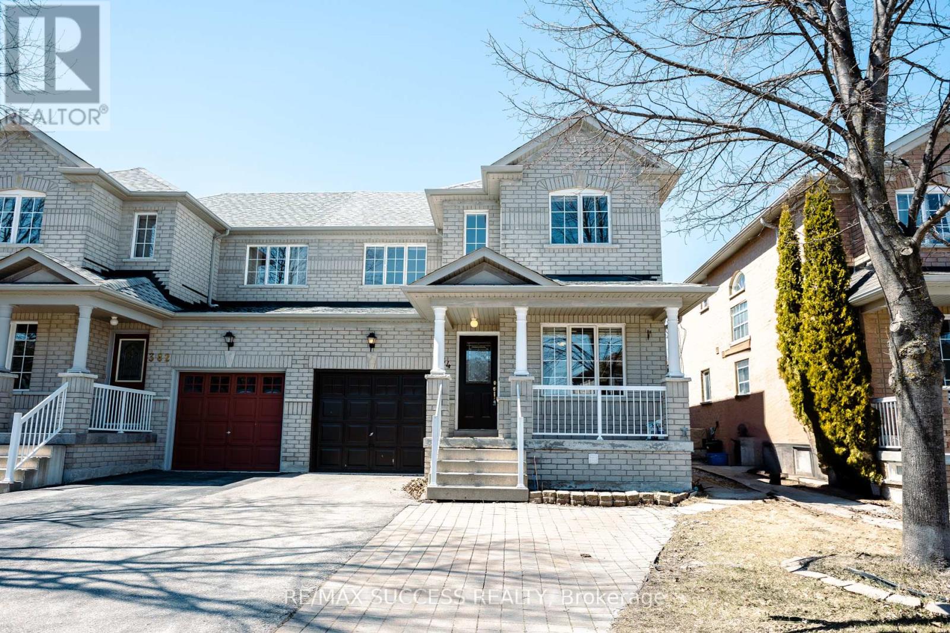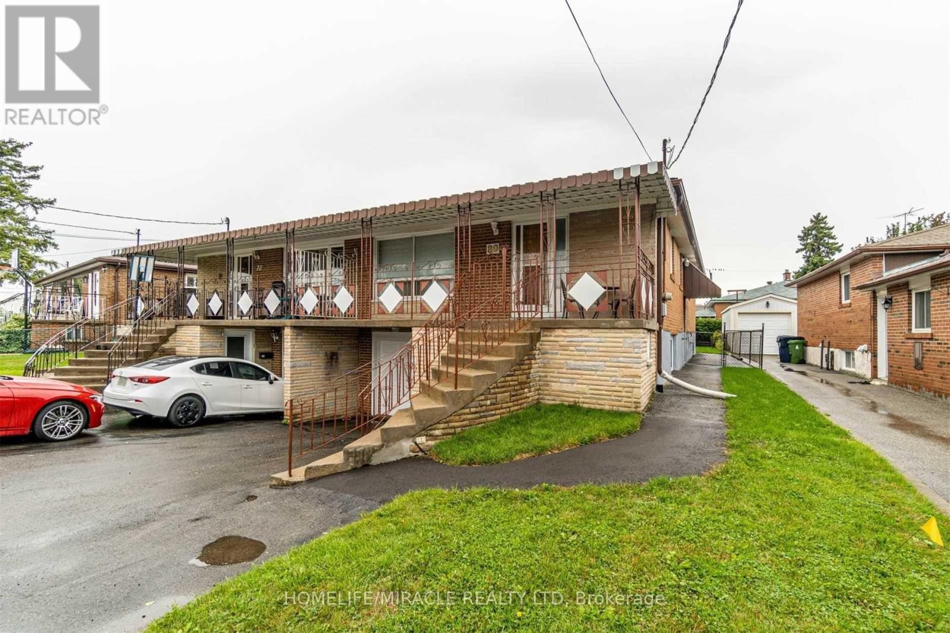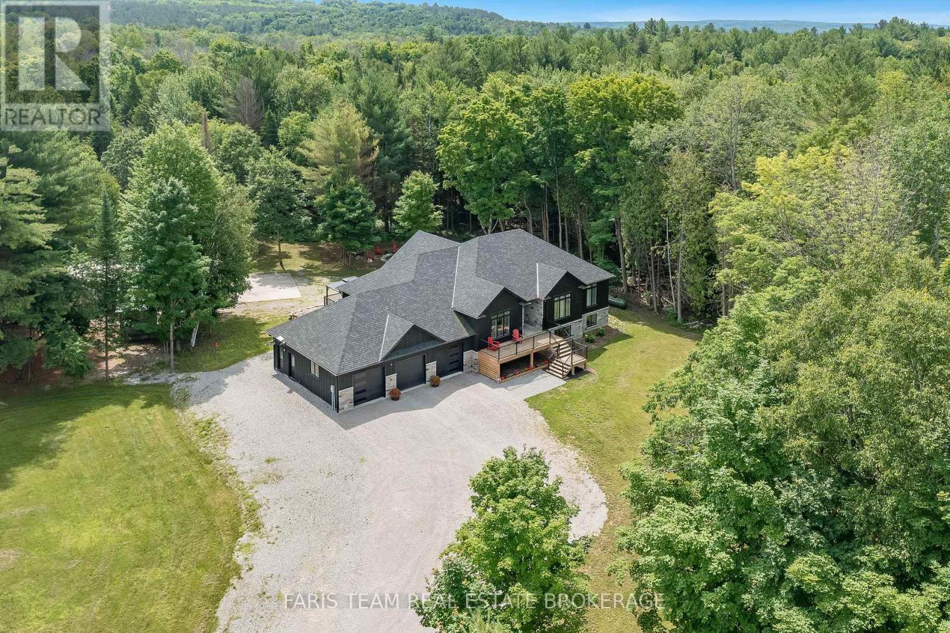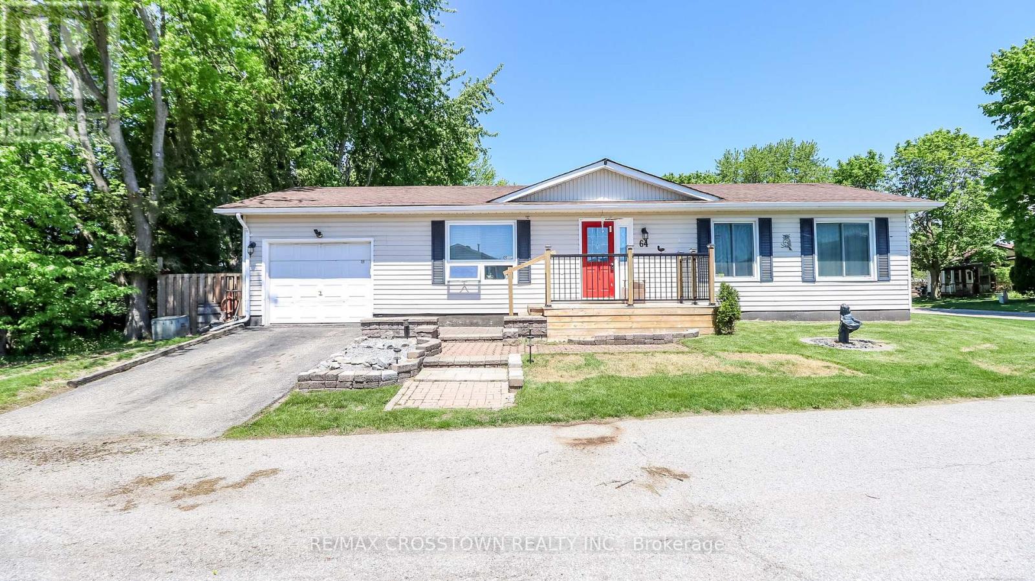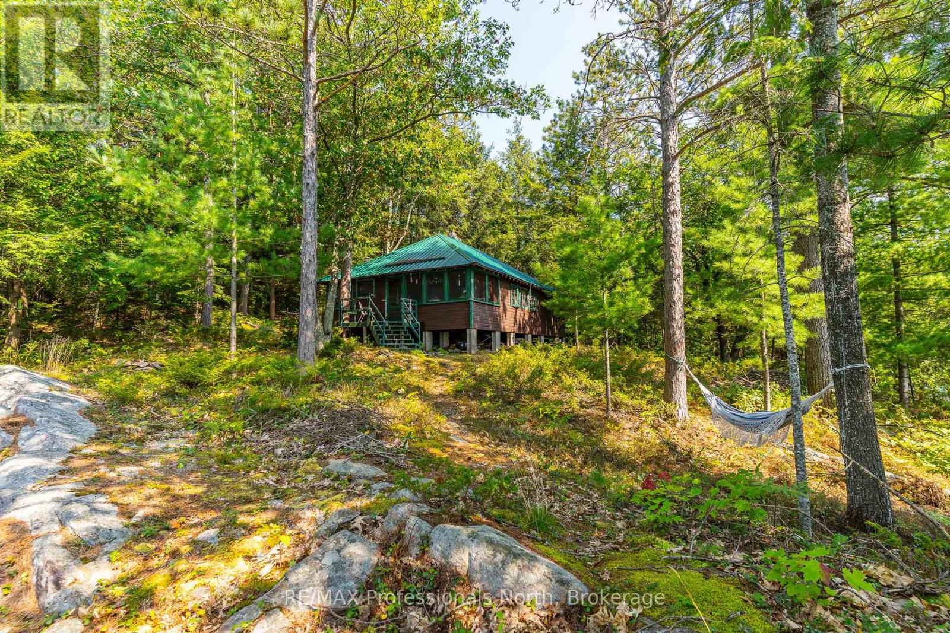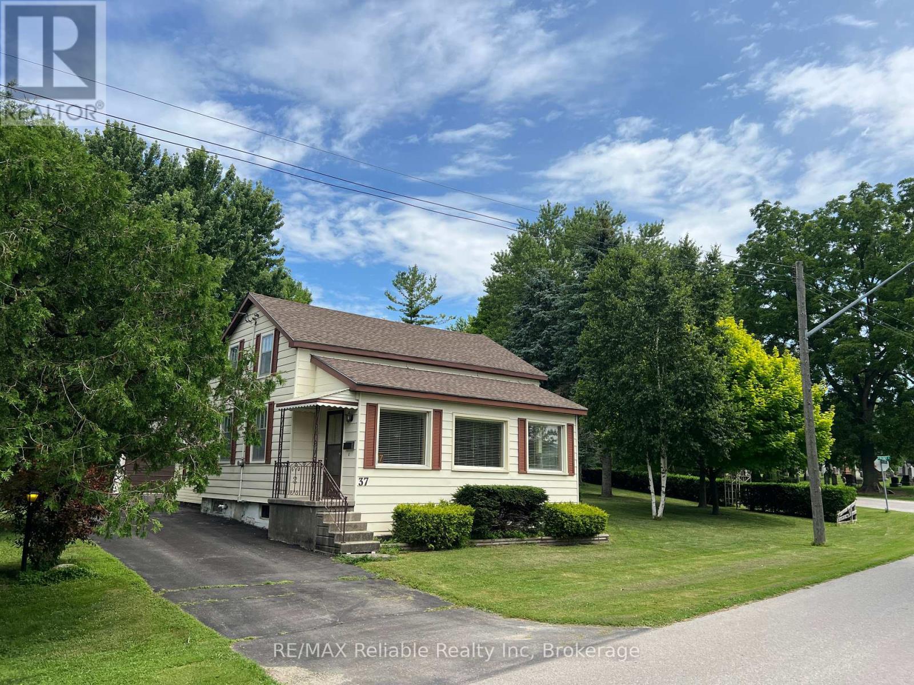384 Flagstone Way
Newmarket (Woodland Hill), Ontario
Beautiful Upgraded Semi-Detached Home in Prime Woodland Hill Location!Welcome to this stunning 3+1 bedroom, 4-bathroom semi-detached gem nestled in the highly sought-after Woodland Hill community. Situated on a quiet, family-friendly street, this Greenpark-built home offers exceptional quality, comfort, and convenience all just steps from Upper Canada Mall, GO Transit, Yonge Street, parks, trails, and top-rated schools. Spacious & Functional Layout with a bright eat-in kitchen, neutral decor, and stainless steel appliances. West-Facing Backyard with unobstructed views, perfect for sunsets and outdoor entertaining Large Primary Suite with a private 3-piece ensuite and walk-in closet Separate Entrance to Finished Basement featuring a generous one-bedroom suite with a large closet and 3-piece bath ideal for in-laws, adult children, or rental income (approx. $1700/month potential) Private Drive with 3 Parking Spaces and direct access to garage. Don't miss this rare opportunity to own a meticulously maintained home in one of Newmarket's most desirable neighborhoods. Whether you're an investor, growing family, or looking for multi-generational, this home checks all the boxes! (id:41954)
410 Queen Street S
Kincardine, Ontario
This lovely 2 story home includes but is not limited to: 3 +1 bedrooms, 3.5 bathrooms, functional newer kitchen with breakfast bar and garden window, second kitchen in the main floor laundry room, gas furnace, large Master Bedroom with 5 pc ensuite and martini deck, new siding, steel roof, updated windows, large composite rear deck overlooking the park like 267 foot manicured lot, large workshop, private campfire area, partially finished basement with walkout from storage area and furnace room, also a large recreation room, exercise room and 2 pc bathroom. this property is priced to sell. Contact your Realtor to book your viewing appointment. Note: all measurements are approximate and hot water tank is owned. (id:41954)
709 - 3233 Eglinton Avenue E
Toronto (Scarborough Village), Ontario
Priced To Sell**Spacious Guildwood Terrace Luxury Condo Sun-Filled Spacious Corner Unit 1221Square Feet In Prestigious Luxury Tridel Building With Excellent Recreation Facilities: 24 Hour Security, Indoor Pool, Exercise Room, Party Room, Rec Room, Games Room, Car Wash, Security Guard & Lots of visitors Parking, Gardens With Gazebo And Walking Path, Steps to Ttc, 24 Hour Metro Store & Shopping, Mosque & Church.. Close To All Amenities, Including Bluffer's Park, Lake, And Go Train. Presenting Laminate And Ceramic Floors, Master Ensuite With Oval Shape Tub And Separate Shower Stall, Two (2) Parking Spaces And One (1) Locker. (id:41954)
80 Goldsboro Road
Toronto (Humber Summit), Ontario
Great Opportunity To Live In This High Demand Area. Well Kept Freshly Painted, Updated 3 Bedrm Raised Bungalow Semi. Features Hardwood Floors Throughout And Generous Sized Living/Dining Rm, Kitchen Features A Large Eat In Area, Large Primary Bedroom W/ Walk In Closet. Finished Bsmt with Kitchen, Dining Area W/ Wet Bar, Large Rec Room & Separate Side Entrance. Close To All Amenities, Schools, Parks, Shopping & Ttc. (id:41954)
151 Mount Saint Louis Road E
Oro-Medonte, Ontario
Top Reasons You Will Love This Home: Indulge in the pinnacle of luxury with this breathtaking executive home. Situated on a sprawling 12-acre estate, this property offers 2,200 feet of private waterfront on the serene Coldwater River, perfect for nature lovers seeking peace and solitude. Be captivated by the high-end finishes and thoughtful design, showcasing an abundance of high-end features throughout, while the gourmet kitchen, featuring gleaming quartz countertops and top-of-the-line appliances, is perfect for both everyday meals and lavish gatherings. The dining room features an open-concept layout, while the living room boasts a 16' vaulted ceiling and a gas fireplace. This property includes a stylish two-bedroom legal apartment offering a sleek, modern kitchen, expansive living area, full bathroom, and convenient in-suite laundry. Whether for a growing or multi-generational family or as an income-generating Airbnb with an established history of success, this space offers endless possibilities. A bonus is the detached 1,600-square-foot workshop complete with hydro, a rustic log-covered porch, and impressive commercial-grade doors (9'x9' and 10'x10'), making it ideal for large-scale projects and extra storage space for your hobbies and toys. Outdoor enthusiasts will appreciate the close proximity to Mt. St. Louis Ski Resort, just a one-minute drive away, offering breathtaking hillside views from your front deck, especially vibrant during the colorful fall and rejuvenating spring seasons. 4,696 fin.sq.ft. Age 6. Visit our website for more detailed information. (id:41954)
252 Fennel Street
Plattsville, Ontario
Nestled on a quiet street in charming Plattsville, this vibrant family home offers both modern comfort and inviting curb appeal. The bright, main floor welcomes you with a spacious living area that seamlessly transitions into a beautifully bright kitchen. Plenty of natural light streams through large windows and patio doors, illuminating the home throughout. Sliding doors lead from the kitchen to a private backyard with a pond, pergola, and deck - ideal for morning coffee, summer barbecues, or playtime on the well-maintained lawn. The home features multiple bedrooms bathed in daylight, offering peaceful personal spaces. A finished basement adds functional versatility, ideal for a cozy media room, home office, or hobby space. Conveniently located close to local schools, parks, and community amenities, this property combines quiet suburban living with everyday practicality. With its move-in-ready condition 252 Fennel St is a wonderful opportunity for families or anyone seeking a blend of comfort and style in a friendly community. (id:41954)
50 - 23 Valhalla Inn Road
Toronto (Islington-City Centre West), Ontario
Step into this beautiful multi-level town home that blends the comfort of a private residence with the ease and perks of condo living. Nestled in a peaceful, professionally landscaped courtyard, this home features a secluded patio with a gas line- perfect for BBQ or enjoying quiet evening outdoors.Inside, you will find an open-concept main floor that exudes warmth and style. Soaring 9-foot ceilings, sleek pot lights, and hardwood flooring sets the tone. The Kithchen is a culinary dream with its granite counter top, stainless steel appliances, ample cabinetry, and mosaic backsplash.The second level offers two generously sized bedrooms with large closets, while a spacious den can easily serve as a third bedroom. office or media space. Highlights include oversized windows, a skylight that brightens the top level, clever built-in storage solutions, and an upper-level laundry area with full sized washer and dryer.Enjoy exclusive access to resort-style building amenities including a swimming pool, fitness center,theatre room,event lounge, 24-hour concierge, Guest room and extensive visitor parking-all maintained with low monthly fees.Situated in one of Etobicoke's most connected pockets, you're steps from daily conveniences- groceries, parks, dining, and TTC access with seamless connections to major highways (427,401,QEW, and 407)**Extras**Hardwood floor Thru Out (2021) New Broadloom On Stairs,Granite Countertops(2021) Brand new pot lights in living room (2024) Dryer/Washer (2021),New burner (2023), Fresh painted throughout. (id:41954)
64 Royal Oak Drive
Innisfil (Cookstown), Ontario
Royal Oak Estates is a senior (60+) community. Conveniently located in Cookstown at Hwy 27 and Hwy 89,just minutes to Hwy 400 and 10 minutes to Alliston. This spacious bungalow offers a full basement, finished with a 3rd bedroom, 3 piece bath and large family room, convenient spacious laundry/furnace room and separate workshop with built in benches. Single care garage is large enough to accommodate a vehicle with ample room left over for storage. There is a man door to the kitchen from the garage. Bright eat in kitchen with walk out to deck. Separate main floor family and living and dining rooms. Master bedroom has large walk in closet. Front stairs and porch new 2024. Land lease is $668 per month and taxes $185 per month($2225 annually). Services include garbage removal and road snow maintenance. (id:41954)
1 Skylar Circle
Brampton (Bram East), Ontario
First Time on the Market! This beautifully maintained, bright and spacious 4+1 bedroom detached home is being offered for the first time and proudly sits on a premium corner lot in one of Brampton's most sought-after communities. Its corner location allows for an abundance of natural light, creating a warm and welcoming atmosphere throughout. With over 2,700 sq ft of well-designed living space, the home features separate living, dining, and family rooms perfect for large or extended families. The inviting family room includes a cozy fireplace, while the spacious eat-in kitchen is equipped with stainless steel appliances a gas stove, and offers a walk-out to a private, fully fenced backyard, ideal for outdoor enjoyment. Upstairs, you'll find four generously sized bedrooms, two with ensuites bathrooms. The primary suite offers both a walk-in closet and an additional closet, as well as a private 4-piece ensuite. Brand new broadloom throughout the bedrooms adds a touch of comfort and elegance. The basement includes a separate entrance and a finished room that can serve as an extra bedroom, guest suite, or home office. The remaining basement area is unfinished, providing excellent potential for customization and added value. Additional highlights include main floor laundry room a double car garage and a fantastic location close to schools, parks, shopping, and all major amenities. Lovingly cared for and freshly painted throughout this never before offered home is a rare opportunity you wont want to miss! (id:41954)
13055 Little Hawk South Shore Road
Algonquin Highlands (Stanhope), Ontario
Step back in time and embrace the magic of cottage life at Four Winds, a charming 2-bedroom, 1-bathroom seasonal retreat perched on a spectacular point lot with panoramic views of pristine Little Hawk Lake. With its captivating setting among whispering pines and crystal-clear waters at every turn, this property offers an authentic and unforgettable Haliburton experience. Built in the 1940s by the current owners grandfather, a skilled carpenter, this heritage cottage is one of the original water-access properties on the lake, rich with history and character. Inside, the warmth of hickory wood and the beauty of handcrafted details create a cozy, nostalgic atmosphere. The beautiful stone fireplace, antique woodstove in kitchen, and Haliburton room (perfect for quiet mornings or evening games) anchor the main living space with undeniable cottage charm. Four Winds features two cozy bedrooms, a 4-piece bath with tub and compost toilet, and a functional kitchen complete with a fridge, stove, and traditional farmers sink. Every room offers a story, and every view inspires - especially the spectacular sunsets over the lake, best enjoyed from the abundant frontage that wraps around the property. With an easy boat ride from the marina, this secluded getaway is a rare opportunity to own a piece of Little Hawk's history and begin your own legacy of lakeside memories. Properties like Four Winds don't come along often, make this summer the one your family will remember forever. (id:41954)
37 Front Street
Huron East (Egmondville), Ontario
Amazing park like setting with mature trees for lots of shade shows off this always well kept property on the edge of Egmondville across the road from Bayfield River. The 1.5 storey home has that cozy feel, country size eat in kitchen with walk out patio doors to deck, spacious entertaining living room plus either a main level bedroom or great for young family for children's play area plus a 2 piece bathroom. The upper level has 3 bedrooms and bathroom. The home owner always took great pride in the property which has a single garage with a lean to, great for sitting outside enjoying the peaceful setting. The older barn is in good shape with a second storey , great for storage. This is a unique property that is now ready for new Owner. (id:41954)
6410 Edenwood Drive
Mississauga (Meadowvale), Ontario
Newly renovated double car garage detached home in family friendly Meadowvale Community. Beautiful lot, walkout to private backyard setting backing park. Great Layout - No Space Wasted! Bright & Sunny Windows in living Rm and Kitchen. Modern Stone Gas Fireplace in Family Rm. Hardwood floor throughout. 4 Good-Size Bedrooms. Master Rm with 4Pc ensuite Bath & W/I Closet. Walking distance to Elementary, middle and high schools. Minutes drive to Meadowvale GO, shopping mall and easy access to 3 major highways: 401, 403 and 407! (id:41954)
