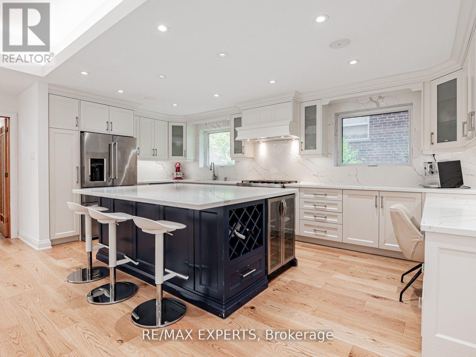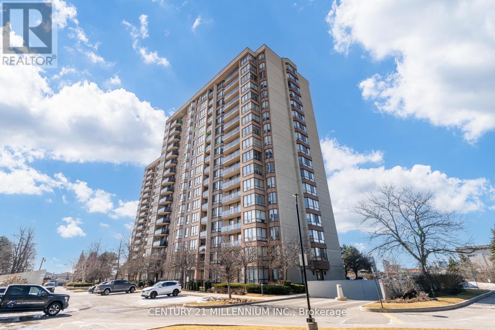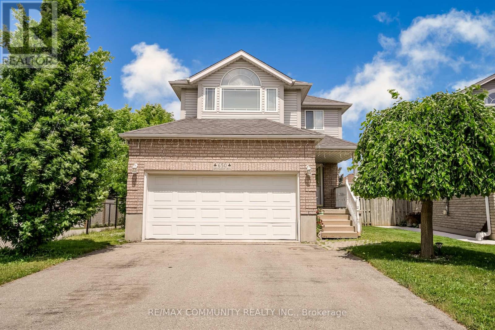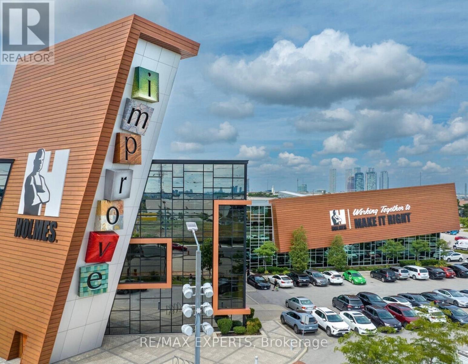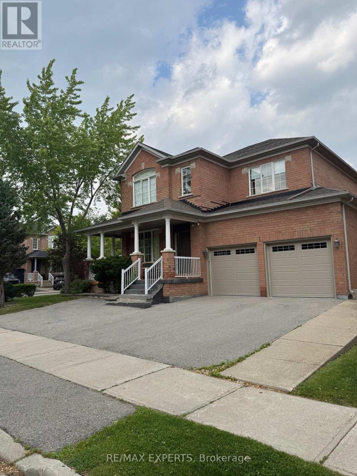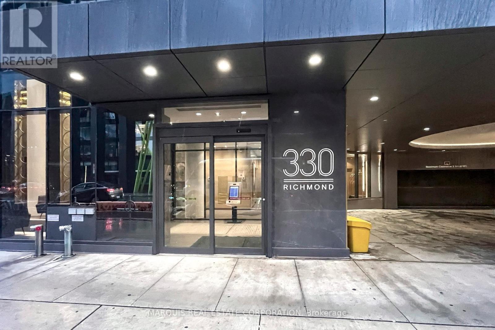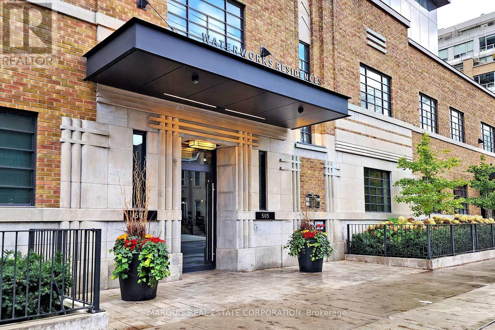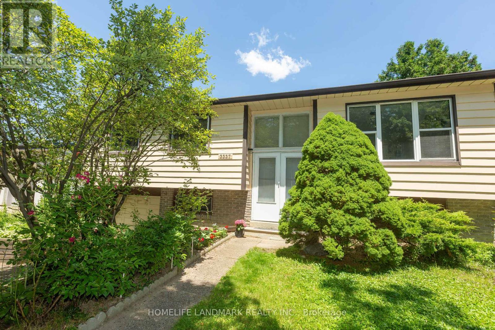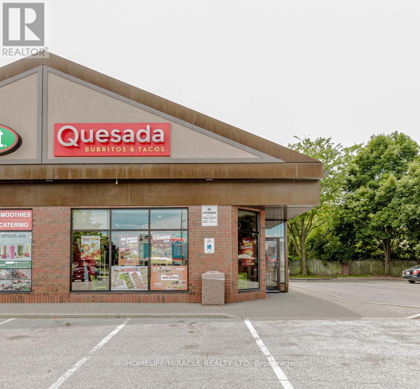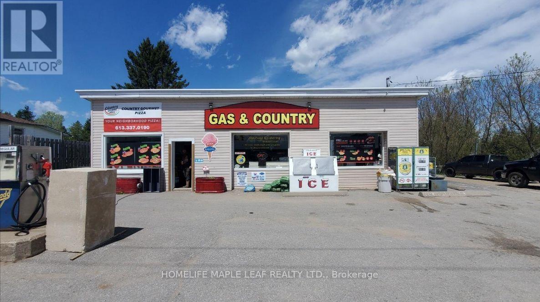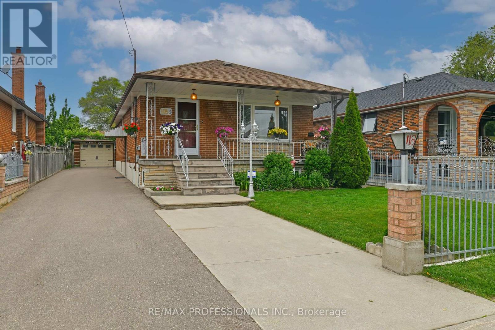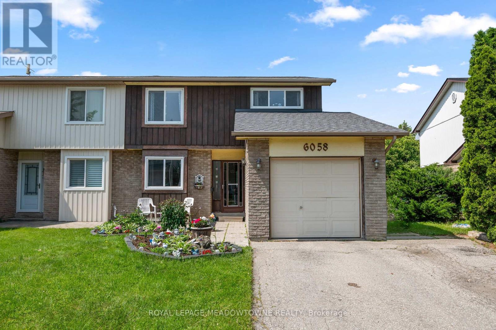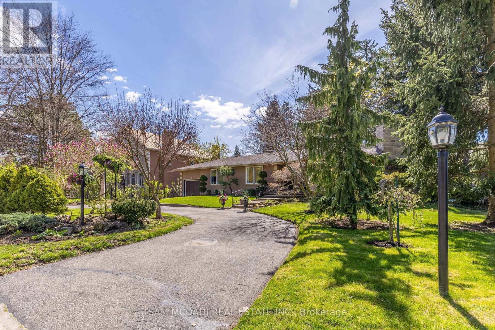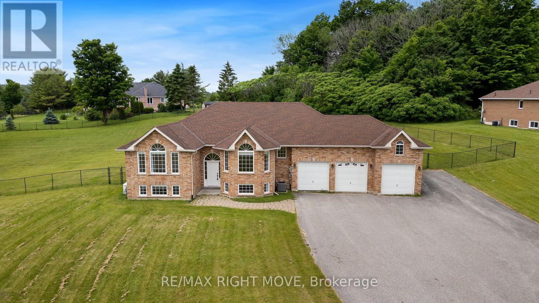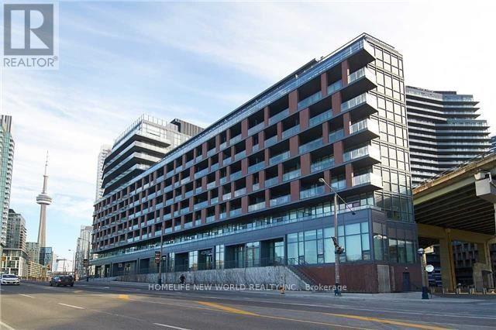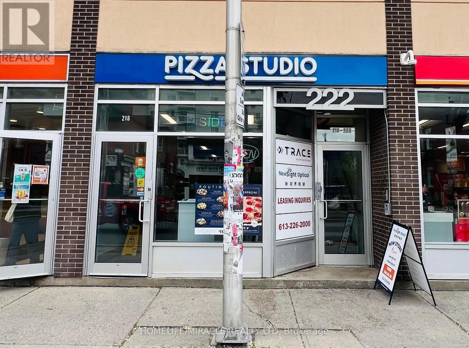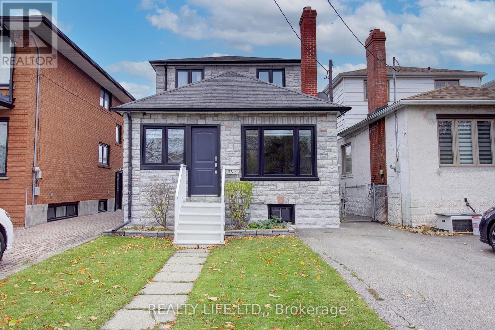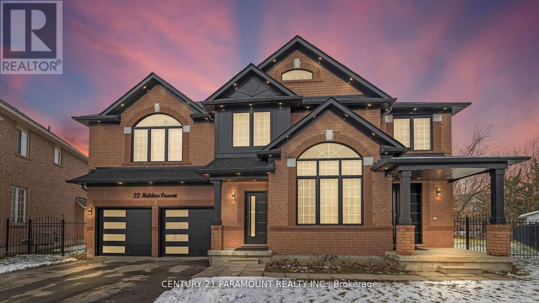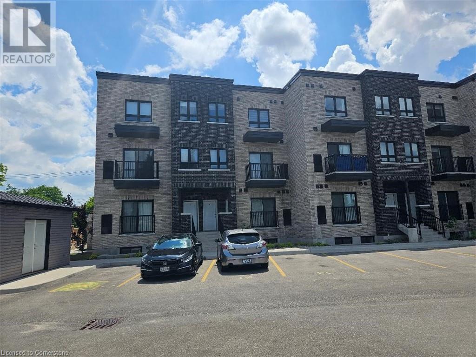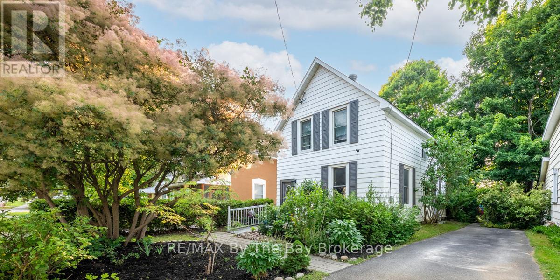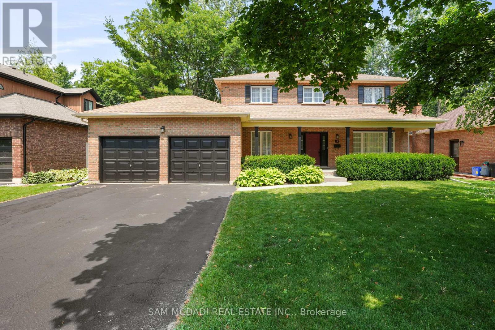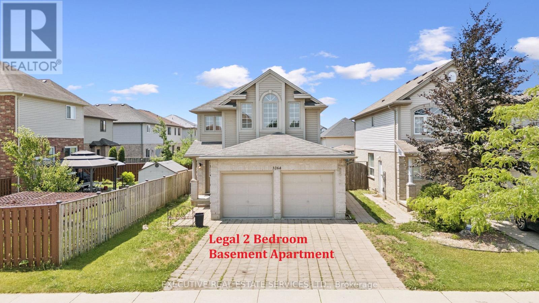7 Culford Road
Toronto (Brookhaven-Amesbury), Ontario
Welcome to this spacious and versatile bungalow with a fully finished basement and separate entrance, nestled in the heart of the Brookhaven-Amesbury neighbourhood. This well-maintained home offers a harmonious blend of comfort and functionality, making it an ideal choice for families and investors a like. The main floor boasts a generous layout featuring a combined living and dining area alongside the modern, over sized kitchen, perfect for entertaining guests. A cozy family room offers a comfortable retreat, with a walk out to a beautiful concrete porch and stylish pergola in the yard and newer windows. The primary bedroom is complemented by two additional generous sized bedrooms. The finished basement, accessible via a separate entrance, includes a recreation room, a family room and 3 additional bedrooms, and a second kitchen offering potential for an in-law suite or rental opportunity. Situated on a tranquil street, this home is conveniently located near schools, parks, shopping centers, and public transit, providing easy access to all amenities. (id:41954)
28 Lakeview Court
Orangeville, Ontario
Welcome to 28 Lakeview Court, a well-maintained 3-bedroom, 2-bath semi nestled in one of Orangeville most desirable family neighborhood, just a short walk from the scenic trail and boardwalk at Island Lake Conservation Area and minutes from downtown vibrant shops and restaurants. Inside you'll find a bright, open-concept living and dining space perfect for entertaining, a kitchen with a walkout to your own private, Big backyard and sun-drenched wooden deck, plus an attached garage and room for three more cars in the driveway. Upstairs, the primary suite is joined by two additional bedrooms ideal for family or guests. With easy Highway 10 access and close proximity to Mono parks, ski hills and wineries, this home is a true commuters and nature lovers dream. (id:41954)
208 - 20 Cherrytree Drive
Brampton (Fletcher's Creek South), Ontario
Fabulous "Crown West" remodeled unit with a flare for "Bling". Featuring over 1,260 sq feet with crystal chandeliers, wainscoting with crystal detail insets, crown moulding/scroll detail, carpet free upgraded floors throughout colonial trim/doors, double French doors/leaded glass, mirrored closet doors, two full upgraded baths with granite counters/upgraded vanities/upgraded mirrors/upgraded medicine cabinets, separate ensuite shower stall, his/hers remodeled clothes closets and upgraded ceramics. Remodeled eat-in kitchen with ample white cabinetry/crystal design hardware, coffered ceiling, built-in floating storage cabinets/decorative open shelving, backsplash, upgraded S/S fridge, stove, dishwasher, built-in microwave oven, sliding door w/o to open balcony. Open concept solarium/lounging area with upgraded ceramics, wrap around windows and mirrored wall accent. Insuite laundry/washer/dryer, storage locker, underground garage parking space, outdoor pool/BBQ area, putting green. lawn bowling, tennis court, gym billiards room, hobby room, party room, squash court, library. Manicured grounds, beautiful lobby, 24hr security guard, wonderful mature residents. Maintenance includes all utilities: gas heat, hydro, water, building insurance, cable tv and internet. Close to shopping, restaurants, parks and all major highways Shows 10+++ (id:41954)
203 - 150 Canon Jackson Drive
Toronto (Brookhaven-Amesbury), Ontario
The Canon Jackson Suite - 2 Beds 2.5 bath Built By Daniels At Keelesdale! Located Near Keele and Eglinton, Minutes Walk To The Eglinton LRT. Stacked Townhome With Lots Of Windows And Light. 9 Ft Ceilings. Contemporary Laminate Flooring, Blinds Throughout. Kitchen With Stainless Steel Appliances, Quartz Counter Top, Back Splash & Kitchen Island. Beautiful Front Yard. Walking And Cycling Trails. 2 Storey, BBQ Area, Private Terrace, Underground Parking, and Locker.Move-In Ready!Extras: Includes :Fridge, Stove, And Dishwasher. Stackable washer and Dryer. (id:41954)
5a Lunar Crescent
Markham (Buttonville), Ontario
Lot On The Middle Of Many Luxury Homes On The Street In Center Of Markham. Greatest Location. Premium Building Lot Nestled Within A Mature Community In Markham. Close To All Amenities, Chinese Supermarket, Longo's, Winners, Lcbo, Costco, Home Depot, Staples, Starbucks, Bus Station, Seneca, Park & Etc. A+ Buttonville Public School, Unionville Hs.Building permit application pending , passed old zoning by law allowing build 5200 square feet (id:41954)
2769 Peter Matthews Drive
Pickering, Ontario
[Main Floor Bedroom + Full Bath + Builder Finished Basement RARE FIND!] Your home hunt ends right here! This stylish and spacious 2.5-storey freehold townhome packs in nearly 1,900 sqft of smart living with 4+1 bedrooms and 4 full bathrooms plenty of room for the whole crew. Bonus alert: The builder-finished basement comes with its own 4-pc ensuite and front/back access perfect for in-laws, guests, or a separate workspace! The main-level bedroom (with a door!) can double as a formal dining room or home office, plus theres a full 3-pc bath right on the main floor. Upstairs, unwind in your primary retreat featuring a 5-pc ensuite with double vanity and freestanding tub. The open-concept kitchen shines with stainless steel appliances, and the great room with a cozy fireplace is made for movie nights and chill vibes. Step out to your 158 sqft walkout deck ideal for BBQs, sunsets, and good times. Add in upper-level laundry, a 2-car garage + driveway, and Tarion warranty peace of mind this place is ready to impress. Move-in ready and packed with perks don't miss your shot at this one! (id:41954)
1203 - 130 River Street
Toronto (Regent Park), Ontario
Wake Up to Lake Views. Wind Down with City Lights. Welcome to 130 River St #1203. Start your mornings high above the city in this sun-drenched 2-bedroom, 2-bathroom corner unit with sweeping southwest views. The moment you step into your 12th floor suite, you're greeted with floor-to-ceiling windows. Pour yourself a coffee and take in the view, not just of the lake glistening in the distance, but also the green stretch of the soccer field below. It's all yours, with an unobstructed southwest exposure that gives you sun from morning to sunset. Got places to be? No problem. The Dundas streetcar stops every 5 minutes, literally right at your doorstep, head to the Financial District, the Eaton Centre, or brunch in Leslieville in a breeze. Prefer to drive? The DVP is also at your doorstep, and you can enjoy the luxury of your own parking spot that comes with this unit! Back home, the open-concept kitchen features modern finishes and built-in appliances, perfect for cooking in or hosting friends. The large 79-square-foot balcony is your personal skybox, whether you're enjoying a quiet dinner or soaking in golden sunsets. When the day winds down, your primary bedroom welcomes you with two mirrored closets, ample natural light, and a private ensuite. The second bedroom is perfect for guests, a home office, or your own creative retreat. And don't worry about storage, this unit comes with a locker too, so everything has its place. Enjoy exclusive access to lifestyle-enhancing amenities from a fitness centre and rooftop terrace to co-working spaces and party rooms. Living here means you're steps from the best of downtown, yet just far enough to enjoy a bit of calm. Regent Park is vibrant, evolving, and full of life, just like your new home. #1203 isn't just where you live. Its how you live: connected, elevated, and inspired. (id:41954)
1912 - 4978 Yonge Street
Toronto (Lansing-Westgate), Ontario
Welcome to 4978 Yonge St, the luxurious Menkes buildings in the heart of North York! This spacious one bedroom unit has been fully renovated throughout with new luxury vinyl flooring, new kitchen, new bathroom tile floor and vanity, all new light fixtures and a fresh coat of paint. The main floor features a bright open concept living and dining room from which you can walk out to a large covered balcony. The kitchen has new quartz counters, stainless steel appliances, plenty of cupboard space, and a breakfast bar. The bright, large bedroom has a double closet and floor to ceiling windows.The four piece bathroom has been recently renovated with new tile flooring, and a new mirror and vanity.There is also ensuite laundry with a new washer and dryerThis unit comes with a parking spot and locker. First class amenities include an exercise room, indoor pool, sauna, party room, meeting room, guest suites, concierge and visitor parking. What a great location! Here we are just steps away from the shops, restaurants and all the conveniences of the Yonge and Sheppard Center. It is also close to schools, parks and libraries as well as the Mel Lastman Square. There is also underground direct access to the TTC subway, and easy access to the 401. (id:41954)
4 Broadpoint Street
Wasaga Beach, Ontario
PRICED TO SELL QUICK CLOSING AVAILABLE!Welcome to this charming bungalow nestled in a well-maintained, family-friendly neighbourhood known for its walking trails and warm, welcoming neighbours. Set on a 49.86 x 114 ft lot, this lovingly cared-for home offers 2+1 bedrooms/office and 2 full bathrooms, the perfect fit for families, downsizers, or anyone looking for main floor living + a peaceful community.The spacious foyer w/high ceilings, leads into the main floor featuring 9 ft ceilings throughout, hardwood floors in the main living space, + a bright, open layout. The cozy living room offers a gas fireplace + is open to the kitchen and dining area. Perfect for cooking and entertaining, the kitchen offers-stainless steel appliances, large island for extra prep space, + a sunny eat-in area w/ a walkout to the backyard.The primary bedroom includes a 4-piece ensuite w/ an updated vanity, while the second main floor bedroom is spacious + conveniently located near a 3-piece bath. Downstairs, the finished lower level includes a third bedroom + an unfinished space w/ tall ceilings, bright windows, + full insulation,the perfect blank canvas to complete your needs. It's prepped + ready, just bring your vision.Step outside to your backyard retreat, where every detail reflects how well-loved and cared for this property truly is. Enjoy tiered decks perfect for lounging, dining, and entertaining, all overlooking the above-ground pool, ideal for summer fun. The space is beautifully landscaped w/lush gardens + mature greenery that add charm and privacy. A cute garden shed offers extra storage or potential for a hobby space, and the fully fenced yard with gates on both sides provides security and peace of mind. Whether you're hosting guests or simply relaxing in the sunshine, this outdoor space is designed to be enjoyed.The 1.5-car garage provides inside entry for convenience. Located just a short drive to shopping, schools, and the beach,this home has it all. (id:41954)
650 Spinnaker Crescent
Waterloo, Ontario
Welcome to this cute home located on a quiet cul-de-sac in the family-friendly neighbourhood. This FANTASTIC 4-bed, 4-bath is situated in the coveted Uptown Waterloo area with easy access to highways, amenities, shopping, trails and both WLU and University of Waterloo. This home blends comfort, convenience, and charm. The living room is flooded with light from a gorgeous window and adjacent to the walk out dining area. The kitchen is bright and airy and the sink overlooks the expansive yard. Ideal for families, professionals, or savvy investors looking for a central, walkable neighbourhood. There is another full bathroom in the basement. Large living area and a good size backyard. Centrally located with excellent ease of access to the primary corridors of Weber Street & King Street. Proximity to public transit makes both Waterloo universities accessible in 10 minutes. Location gives you easy access to grocery, restaurants, night life and public transit. House will be empty on closing so this gem offers complete & exceptional flexibility to meet your requirements. (id:41954)
2094 Ellerston Common
Burlington (Tyandaga), Ontario
1 year old 3 bedroom townhome backing onto picturesque forested area leading to golf course! Townhome located in the desired community of Tyandaga!! Unobstructed front and back views. Open concept on Main Floor with 9ft Ceilings. Upgraded tiles and oak staircase. Roughed in pot light connection for future upgrade. Roughed in washroom in the basement. Close to many amenities including shops, schools, parks, GO Train station, highway. Located at the back of the complex with low traffic access. (id:41954)
61 - 7250 Keele Street
Vaughan (Concord), Ontario
Presenting a Rare Opportunity to Own a Prime Commercial Unit in Improve Canada, Canadas Largest Home Improvement Centre, Featuring over 350+ Showrooms Dedicated to Renovation, Design, and Construction-related Businesses. This Approximately 430 Sq. Ft. Unit Is Ideal for a Polished Storefront or an Impressive Showroom Setup perfect for Interior Designers, Contractors, Product Suppliers, and Industry Professionals Looking to Showcase Their Work in a High-exposure Environment. Located in a Fully Indoor, Climate-controlled Facility, Improve Canada Offers a Wide Range of Amenities Including Boardrooms, an Auditorium for Workshops and Presentations, and over 1,500 Surface Parking Spots for Clients and Staff. With Consistent Year-round Foot Traffic and a Highly Targeted Clientele, the Mall Creates an Ecosystem Built for Growth and Visibility. Strategically Situated Just Seconds from Highway 407 and 401, This Unit Offers Unbeatable Accessibility Across the Gta. Whether You're Establishing a Headquarters or Expanding Your Customer Reach, This Is a Location Designed to Elevate Your Brand. Surrounded by Like-minded Businesses, Professional Property Management, and a Curated Marketplace Environment, This Is More than Just a Space its a Business Growth Platform. Don't Miss Your Chance to Own in One of the Gtas Most Recognized and Sought-after Commercial Destinations. (id:41954)
1 Via Cristina Way
Vaughan (Sonoma Heights), Ontario
Corner lot spacious living 3 bedroom in Sonoma Heights, a very handyman lover. A lot of parking space available. Beautiful solarium attached to the home. Great investment opportunity. (id:41954)
Parking Spot - 330 Richmond Street W
Toronto (Waterfront Communities), Ontario
Must be a unit holder in the building. Currently rented. Can keep Tenant or have vacant possession. Up to two available. (id:41954)
Parking Spot - 505 Richmond Street W
Toronto (Waterfront Communities), Ontario
EV rough-in parking available. Must be a Unit owner in the building. (id:41954)
3337 Rhonda Valley
Mississauga (Mississauga Valleys), Ontario
Welcome to 3337 Rhonda Valley, located in the heart of Mississauga on a quiet street, Completely renovated 4-bedroom bungalow offers afunctional and inviting layout, perfect for family living. The Kitchen room boasts a walk-out to the deck, providing an ideal space for outdoor dining and relaxation. Fully fenced backyard, new deck, all new vinyl floor on main floor, new bathrooms, new Furnace, new hot water heater, new electrical panel. Nestled In Quiet, Tree-Lined Street That Has It All - Access To Parks, Trails, Tennis Courts, Baseball Diamond, English And French Immersion Schools In Catchment Area, Daycares, Stores, And Community Centre With Library, Indoor Pool, Ice Rink, And Gym Facilities, To Name A Few, All Within 10-Min Walk. Two Major Highways, Cooksville Go, Street-Level Bus Stop, Square One Mall Approx 5 Mins Away. It Could Be Yours (id:41954)
1a - 301 Fruitland Road
Hamilton (Stoney Creek), Ontario
Quesada Business in Stoney Creek, ON is For Sale. Located at the busy intersection of Fruitland Rd/Barton St. Surrounded by Fully Residential Neighbourhood, Close to Schools, Highway, Offices, Banks, Major Big Box Store and Much More. Business with so much opportunity to grow the business even more. Monthly Sales: Approx: $33,000 - $35000, Rent: $3940/m including TMI & HST, Lease Term: Existing 2.5 Years + 5 years Option to renew, Royalty: 5.65%, Advertising: 3%. (id:41954)
138 Jarvis Lane
Prince Edward County (North Marysburg Ward), Ontario
Purchase a Dream waterfront property with the design and drawings of a stunning beach house; clients had construction approvals which can easily be renewed; 2 acres, pristine waterfront, 2 km drive along stunning Lake Ontario to a private exclusive 9 property road; located in North Marysburgh PEC; in one of the most beautiful rural areas in Ontario with great restaurants, cideries, breweries and wineries. Short drive to Waupoos Marina, Picton, and Royal Hotel. 45 min drive to Kingston On, an hour drive to One thousand islands; 3.5hrs to Montreal; 2.5hrs to Toronto. Perfect getaway for the sophisticated buyer. (id:41954)
146 North Garden Boulevard
Scugog (Port Perry), Ontario
Brand new 3-bedroom, 3-bath townhouse available for assignment sale in Port Perry. This home features an open-concept main floor with a modern kitchen, breakfast bar, and plenty of space for living and dining. Large windows throughout provide ample natural light. The spacious primary bedroom includes a full ensuite bathroom, while the two additional bedrooms share a full bath upstairs. Enjoy the privacy of your own backyard, ideal for relaxing or entertaining. The home offers quality finishes and practical design for comfortable living. Located in a convenient Port Perry neighbourhood close to schools, parks, shopping, and waterfront trails. Easy access to major highways makes commuting simple. Take advantage of this move-in ready home without the wait. (id:41954)
11 Abbeywood Trail
Toronto (Banbury-Don Mills), Ontario
Famous Denlow Public School, York Mills CI High School District! Toronto Top Private School Crescent And TFS School Are Nearby! Minute To Edward Garden, Luxury Granite Club And Sunnybrook Park. Quick Access To Highway 401 And 404. Safe And Quiet Family Friendly Community! Large Lot Size 85X130! Charming Exterior Featuring A Combination of Stone And Wood Accents-Brick. Big Sky Light! Sunshine Filled With The Whole House! Large Size Of Living Room And Dining Room With New Pot Lights, Solid Hardwood Throughout The First Floor. Super Bright Skylight Over Stairwell, Spacious Prim Bedroom W/Newer 4pcs Ensuite & Sunny--Bright All Bedrooms. Updated New Windows. Large Rec Room & Sitting Area---Potential Bedroom Area In The Basement. Beautiful Sunny Backyard, Enjoin BBQ And Leisure Time! (id:41954)
8 - 3300 Steeles Avenue W
Vaughan (Concord), Ontario
Situated In A High-Traffic Area Facing Steeles Ave, This 2,000 Sq. Ft. Commercial Unit Offers Outstanding Exposure And Signage Visibility. Conveniently Located Just Off Highway 400 South, This Property Is Surrounded By Major Businesses, Including Tim Hortons And McDonald's And York University Just Minutes Away. This Unit Is Well-Suited For A Variety Of Uses, Including A Showroom Or Other Business Ventures. Whether You Are Looking To Expand Your Operations Or Establish A New Presence, This Space Provides The Ideal Layout And Strategic Location To Support Long-Term Business Success. (id:41954)
14 Emily Street
Parry Sound, Ontario
Charming two bedroom two bathroom home in the town of Parry Sound. Walking distance for shopping, restaurants, hospital, walking and biking trails. A convenient location for a family home, investment property or your cottage country getaway without paying waterfront taxes. Boat launch close by or if you prefer multiple marinas up the road to go out on an adventure on Georgian Bay. And explore its 30,000 beautiful islands with great swimming, boating, and fishing. Vaulted ceiling, plenty of natural light with large picturesque windows. Walk out to front and rear deck overlooking the gardens. Main floor laundry and four piece bathroom spacious bedroom and closet. Second floor open loft primary bedroom with two piece bathroom. Ceiling fans. New flooring throughout the main floor. Newer air conditioning. Gas forced air heating. Open concept, great for entertaining. Pantry. Basement for storage. Shed. Paved driveway. Minimum 24 hours notice. A perfect home for two people or a small family. Sales person is a registrant. (id:41954)
5614 Highway 620
Wollaston, Ontario
High-visibility commercial property on Hwy 620 in Coe Hill featuring Non Branded gas station with double-wall fiberglass(2022), C-store, and pizza restaurant with full commercial. kitchen. Approx. 3,540 sq. ft. of total usable space including ground and lower-level storage with drive-in access. Strong roadside presence, ample parking, propane heat, EVAC, private well/septic, and backup generator. Ideal for gas station operator or food franchisee. Zoned multiple commercial uses. Please do not speak to staff or tenants. Confidentiality agreement required for supporting documents. Buyer to verify all info. (id:41954)
118 Nordin Avenue
Toronto (Islington-City Centre West), Ontario
Welcome to 118 NORDIN AVE. Prime Etobicoke location steps to Islington and the Queensway. This solid brick bungalow has 3 bedrooms 2bathrooms and has been meticulously maintained over the years. The finished basement has a separate entrance with potential for a in-law suite or extended family. It also has a large sunroom, detached garage and a private drive for at least 5 cars. The property has a galvanized fence at the front and part of one side of the driveway, wood fence for the rest of the property. The house backs onto a church and Holy Angels school, close to Norseman public school and Etobicoke high school too. Walking distance to the theatre, many well known restaurants on the Queensway, grocery shopping, Sherway Gardens all the major highways, the airport and a short drive to downtown. (id:41954)
6058 Starfield Crescent
Mississauga (Meadowvale), Ontario
Welcome to your next Chapter in the heart of Meadowvale! This beautifully kept 4-bedroom semi-detached home is nestled on a quiet, family-friendly crescent-offering privacy, charm, and unbeatable convenience. With over 1,500 square feet of well-designed living space above grade, this home is as functional as it is inviting. The main floor boasts gleaming floors and a bright, open living/dining area perfect for entertaining. This spacious kitchen is ready for your personal touch, offering plenty of counter space and storage. Upstairs, four generous bedrooms provide flexibility for growing families, work-from-home needs, or guest rooms. The partially finished basement is bursting with potential-customize it into your dream rec room, gym, or extra living space. Surrounded by Top-rated schools, parks and scenic walking trails, this home is located in one of Mississauga's most desirable and sought-after communities. Don't miss this opportunity to live on one of Meadowvale's hidden gems! (id:41954)
2196 Mississauga Road
Mississauga (Sheridan), Ontario
Welcome To 2196 Mississauga Road. This Spectacular California Style Bungalow Is Nestled On Muskoka Like Setting In The City. Situated On A Premium 129 X 190 Feet Lot, This Is A Rare Opportunity To Live In This Tastefully Renovated Home Or Build Your Custom Dream Home Amongst Other Mansions. Solid Hardwood Floors On Main Level, With Marble Glass Tile In The Foyer And Kitchen. A Gourmet Kitchen With Solid Wood Cabinets Made Of 3/4" Curley Cherry, Stainless Steel Appliances And Granite Countertops. Wired Ceilings With Speakers Throughout And A Newly Added Gas Fireplace. The Breathtaking Backyard Is Ideal For Entertaining, With A Waterfall And Pond. Enjoy The Serene Greeneries On The Built-In Patio. You Must See It To Appreciate The Landscape Of This Home. Sprinkler System, Kitchen Sink, Garburator, Crown Moulding, Circular Driveway. (id:41954)
1348 Hawk Ridge Crescent
Severn, Ontario
Fully updated bungalow in the Hawk Ridge Golf Community. Sitting on a 1.7 acre lot that's fully fenced, this home offers a great sized yard for the family and plenty of space between neighbours. Located just outside Orillia it combines a rural setting with city amenities. The home was completely renovated in 2022/2023 with over $300k spent in upgrades; including floors, trim, paint, appliances, bathrooms, stairs and more. Featuring an open-concept design, 4 bedrooms, 3 baths, and a bonus home theatre room in the basement, its ideal for both family living or retirement. The paved driveway fits 10+ vehicles, with RV parking (id:41954)
528 - 169 Fort York Boulevard
Toronto (Waterfront Communities), Ontario
Welcome to life in the 6ix! Everything you need within walking distance: Loblaws, Farmboy, The Well, Liberty Village, Harbour front, Rogers centre/CN Tower etc. TTC right outside your door and easy access to the Gardiner Expressway/DVP. Enjoy the sounds of music and festivals, as well as the never-obstructed view of Historic Fort York and the Bent way. This unit has 9-ft ceilings, a spacious open layout and a balcony that stretches across the entire unit providing up to 700 sq feet of functional space. The den can be used as an office or second bedroom. This unit also comes with 1 underground parking space and a storage locker.Amenities include: 24/7 Fitness centre, yoga room, games room, theatre and rooftop terrace w/ BBQs. Included with unit: Washer/dryer, stove, dishwasher, refrigerator, microwave and existing blinds. (id:41954)
6028 Mcmahon Drive
Frontenac (Frontenac South), Ontario
This 1250 sq. ft. fully renovated three bedroom side split is on a large 1 acre corner lot across the road from Lions Park. Nearby amenities also include restaurants, grocery store, Service Ontario, public school, bank, pharmacy, K&P trail, and beach. The family home (built 1974) has engineered hardwood floors, a two car garage, large garden with greenhouse, chicken coop (10x11), deck with gazebo, patio, pool and pool shed. In the large fully fenced yard filled with a variety of plants such as raspberry bushes there is a mature apple tree and 5 others(apple and pear varieties).The home has updated utilities and features such as: Steel roof (2003), Septic and A/C (2015), Propane furnace (Fall 2017), WETT certified woodstove (Fall 2018), Water system (Summer 2018), Electrical panel(Fall 2018), Bathroom and majority of plumbing (Winter 2019), Deck (Summer 2019), Pool and kitchen(Summer 2021), Patio (Summer 2022), Hot water tank (Summer 2024).*For Additional Property Details Click The Brochure Icon Below* (id:41954)
470 Thompson Street
Woodstock, Ontario
Welcome to this Beautiful 470 Thompson St Premium Corner Lot Two Storey Home Located in a desirable North Woodstock Neighborhood. This property boasts 4 generously sized bedrooms, 2.5 bathrooms and Spacious Double Car Garage and Large Foyer with double door entry. The main floor features an open concept layout that seamlessly connects the large living area and spacious family sitting area creating a warm and welcoming atmosphere & Natural lights & fireplace, Large Kitchen with stainless steel appliances and island with large breakfast area with sliding door leading to the large backyard ideal for enjoying outdoor peaceful moments. The Main floor is carpet free. Main Level with powder room, main level laundry and garage access. Freshly Painted, second floor finished with large master bedroom awaits with an 5 piece ensuite and large walk in closet and one extra closet with natural lights.Three additional bedrooms and a well appointed large 4 piece bath. The Unfinished basement with rough in bath & Cold storage offers an opportunity for allowing you to tailor the space to your unique. Just step away from all amenities. Don't miss out this fantastic Opportunity to live in one of desirable family friendly neighborhood. Ready to Move in! (id:41954)
2997 Doyle Drive
London South (South U), Ontario
This stunning two-storey Open Concept 4 Beds and 3.5 Baths House located in a desirable southeast area of London. 9" ceiling on the main floor, Double drive entry for convenient parking, Spacious family and living areas, perfect for relaxation and entertainment, Beautiful Kitchen with Centre Island, quartz Countertops, Maple Wood Cabinets, Walk-in pantry, 3 full washrooms on the 2nd floor, Separate entrance and large windows in the basement, offering potential for a separate living space or rental unit. Located in a desirable southeast area of London, this property offers easy access to Hwy 401, the University of Western Ontario, and other amenities. (id:41954)
5537 Montrose Road
Niagara Falls (Ascot), Ontario
Excellent Location! This immaculate and well-maintained 2-bedroom home is ideal for investors, first-time buyers, or retirees. It is close to Greenland Public School and 6-7 Minutes Away from Niagara Falls. The partially finished basement features a cozy den. Enjoy a fully fenced backyard and a detached 2-car garage. This charming home is a must-see! (id:41954)
218 Laurier Avenue E
Ottawa, Ontario
CAN BE CONVERTED INTO OTHER Food Concept. Pizza Studio Business in Ottawa, ON is For Sale. Located at the intersection of Laurier Ave E/Henderson Ave. Surrounded by Fully Residential Neighbourhood, Close to Schools, Minutes from University of Ottawa, Ottawa Culinary Arts Institute, Major Big Box Stores and more. Weekly Sales: Approx. $10,000, Rent: $4330.56/m incl TMI & HST, Lease Term: Existing 2 + 5 Options To Renew. (id:41954)
3722 Densbury Drive
Mississauga (Lisgar), Ontario
Luxury Living in Lisgar! Head turning Curb Appeal, Professionally landscaped Exterior w/ Evergreen Edging & Oasis Backyard. Crafted & Reno'd (2018-Present). Over 3000 sqft of Combined living space, 4+1 Beds, 4 Baths, Garage Access & Separate Side-Entrc (2020). Seamless Finishes and Timeless Colour Palette. Enriched Laminate Floors & 24x24 Tiles thru/o. Modern, Lando Lighting Chandeliers dazzle each room as the Open flowing Foyer leads from Sep Dining Rm to Opulent White Kitchen. Carrera style Quartz counters, Lrg Kitchn Island, Pot Filler, and Chef Quality B/I App's. Endless storage w/Great ext'd & glass Ft. cabinets. Sep Staircase leads to Private Upper Lvl Great Room w/incredible Vaulted Ceilings, Abundant lighting w/Arched Windows & Pot Lights, Stone Feature Wall. Main Staircase w/Grand Chandelier leads to Sleeping Quarters. High-Class Finishes cont' in Grand Mastr Bdrm. 4Pc Ensuite w/Heated Tiles, Auto Fan, Couples' Vanity & Shower Room. Executive W/I Closet. Great sized Bdrms. Modern Baths. Lower level Games Room & Gym, Complete w/ 3Pc Bath & Pub Style Wet Bar. Great In-law/ Nanny suite Potential. Enjoy all 4 Seasons w/ Firepit, Gas Hookup for Bbq and Cozy up in your Hot tub! Shop Toronto Premium Outlets, Enjoy Golfing at the many Country Clubs off of Trafalgar, and seamless commuting with Lisgar GO Station. (id:41954)
293 Melrose Street
Toronto (Mimico), Ontario
Bright & Spacious 3 Bedroom, 2 Storey Detached Home! Great Curb Appeal! Superb Floor Plan. Large Kitchen With Walk Out To Deck. Main Floor Family Room. Large Primary Bedroom With Double Closet. 3 Bedrooms On The Second Floor - Generous Room Sizes. Laminate Flooring. Separate Entrance To Basement. Excellent Location - Close To T.T.C., Go-Train, Schools, Shopping, QEW. Easy Access To Downtown. Ideal For Entertaining! Walk-Out To Large Backyard Deck Overlooking Yard. Windows Replaced In 2018. Basement Exterior East Wall Waterproofed In 2018. Lot Size Obtained From M.P.A.C. & Geowarehouse. (id:41954)
22 Maldives Crescent
Brampton (Vales Of Castlemore), Ontario
Luxury At Its Finest!!! Spectacular, Bright & Spacious Completely Renovated From Top To Bottom Detached Home In The Heart Of Prestigious Vales Of Castlemore Neighbourhood On A Huge Pie Shaped Lot Overlooking The Ravine. In-Law Suite previously rented ($1,800) With Separate Entrance/Stairs From Front Of House With Its Very Own Kitchen, Laundry & Washroom! Double Car Garage, 2 Front Entrances. See Feature Sheet. Pics from previous listing. (id:41954)
21 Fieldstone Lane Avenue
Caledon, Ontario
Escape To Your Dream Caledon Home! This Stunning 2-Story Home Sits On A Quiet, Coveted Lot Backing Onto A Lush Greenbelt, Offering Unparalleled Privacy Amidst Mature Trees And Breathtaking Landscaping. From The Moment You Arrive, Prepare To Be Captivated By The Meticulously Landscaped Front And Back Yards, Featuring Elegant Stamped Concrete That Extends From The Driveway To The Spacious Rear Patio An Entertainer's Dream. Step Inside To Discover Premium Engineered Hardwood Flooring Throughout The Main And Second Floors, Accented By Real California Shutters And Custom Lighting. The Heart Of The Home Is A Stunning, Renovated Custom Kitchen Boasting Quartz Countertops And Backsplash, Stainless Steel Appliances And A Center Island, Perfect For Culinary Creations. Enjoy Effortless Entertaining In The Open Breakfast Area With A Walkout To A Gorgeous Stamped Concrete Patio And Serene Landscape. Cozy Up In The Main Floor Family Room By The Gas Fireplace Or Enjoy Formal Dining In The Adjacent Dining Room. Upstairs, The Primary Bedroom Features A 5-Piece Ensuite And A Walk-In Closet With Custom Organizers. The Remaining Bedrooms Are Generously Sized, Providing Ample Space For Family Or Guests. The Freshly Painted Interior Exudes A Sense Of Modern Elegance, While The Walk-Up Basement Offers Separate Apartment Potential; This Home Is As Versatile As It Is Beautiful. Located In A Wonderful Area Of Caledon With Quick Access To Hwy 410, You'll Enjoy The Tranquility Of This Quiet Community, Incredible Sunset Views, And Convenient Access To All Amenities. Don't Miss Your Chance To Own This Exceptional Property Perfect For Entertaining And Creating Lasting Memories! (id:41954)
2498 Longridge Crescent
Oakville (Ro River Oaks), Ontario
Welcome to this lovely, upgraded, and well-maintained home at 2498 Longridge Crescent in the highly desirable and family-friendly River Oaks community of Oakville! Nestled comfortably on a (31.00 x 123 )ft lot (Irreg.) in a peaceful neighborhood, this elegant 2281 square ft (as per MPAC) home is sure to impress for several great reasons. Step inside and enjoy the ultra-functional floor plan with separate family and living rooms, and easily entertain inside the large living and family rooms, all illuminated with pot lights. Smooth ceilings are present throughout the home. Enjoy a beautiful eat-in kitchen (upgraded), fully equipped with S/S appliances, an oversized island, ample cabinet/storage space, and a walk-out to a spacious backyard retreat! The stunning iron pickets staircase invites you upstairs to indulge in 4 generously sized bedrooms, all with rich hardwood flooring throughout. There is no carpet in this house. The large primary bedroom features a large walk-in closet, huge windows, and an upgraded 5-piece washroom. There are other three good-size bedrooms too..Growing families will have more space waiting for them in the fully finished basement, featuring a 2-piece washroom and a wet bar. This home is truly a must-see - don't miss it! (id:41954)
414 Cundles Road W
Barrie (Northwest), Ontario
This Is What You Have Been Waiting For!! Detached 4 Bedrooms Family House With Double Garage And Many Upgrades!! This Gem Comes With Upgraded Inserted Front Door!! Nice Size Foyer To Welcome You!! Upgraded Hardwood In Living And Dinning Room!! Family Room With Wood Fireplace(As Is) And Stone Accent Wall With Pot Lights!! Chef's Dream Kitchen With Stainless Steels Appliances/Quartz Countertops/ Vallance Lighting/Backsplash/ Extra Pantry For Storage/ Eat In Breakfast/ Walk Out To Decent Size Backyard With 2 Tier Deck!! Primary Bedroom With Attached Huge Closet/Sitting Area For You To Enjoy/6Pc Spa Kind Of Bathroom With Double Sink And Glass Shower. All Bedrooms Are Also Good Size. Second Floor Skylight For Natural Light, Carpet Fee House Except Staircase, Nicley Tucked In Main Floor Laundry, Entrance to Garage with Garage Door Opener. (id:41954)
49 - 384 Yonge Street
Toronto (Bay Street Corridor), Ontario
Location, location, location, rare opportunity to own a food court unit in the heart of downtown toronto. Above the shopping centre is the luxury and tallest residential condo (78 stories) in toronto-college park 3: aura. Perfect location with high pedestrian and tourism traffic; direct access to college park subway and future PATH system; steps to Toronto Metropolitan University, dundas square and eaton centre. (id:41954)
644 - 121 Lower Sherbourne Street
Toronto (Waterfront Communities), Ontario
Luxury living at Time and Space Condos by Pemberton! Prime Location On Front St E & Sherbourne - Steps To Distillery District, TTC, St Lawrence Mkt & Waterfront! Excess Of Amenities Including Infinity-edge Pool, Rooftop Cabanas, Outdoor Bbq Area, Games Room, Gym, Yoga Studio, Party Room And More! Functional 1+Den, 1 Bath W/ Balcony! East Exposure. Parking & Locker Included. (id:41954)
4001 - 125 Blue Jays Way
Toronto (Waterfront Communities), Ontario
Welcome to King Blue one of the safest and most convenient communities in the heart of downtown Toronto. This 48-storey tower, built in 2020, offers 24-hour concierge service, a gym, pool, rooftop terrace, and more. Located in the vibrant Entertainment District, you are just steps from the TTC, restaurants, bars, grocery stores, shops, Rogers Centre, CN Tower, Harbour front, and everything the city has to offer. This one-bedroom plus den unit features a spacious south-facing balcony overlooking the courtyard, offering stunning city views and plenty of natural light. The open-concept modern kitchen includes built-in stainless steel appliances. Ideal for a young family, single professional, student, or as an investment property. (id:41954)
600 Victoria Street Unit# 23
Kitchener, Ontario
Welcome to 23 – 600 Victoria St S Kitchener. This incredible 2 bed, 1,5 bath , unit is ready for you! Whether you are a first-time homebuyer looking to get into the market, or downsizing or looking for an investment property and can set your own rent - there is nothing for you to do but move in. Located at the back of the complex, this unit has wonderful views and balcony. The open concept floor plan lends to many configurations is sometimes hard to find in condos like this. Carpet free , stainless steel appliances, plenty of storage in the linen closet, a primary walk-in closet, 9 ft. ceilings on both levels, one deeded parking space included #15, and a bicycle shed located on site. The location of this property is unbeatable, with all amenities and public transportation just steps away. (id:41954)
616 Dominion Avenue
Midland, Ontario
Only a short walk from Midlands downtown core and picturesque waterfront, 616 Dominion Avenue is an updated, well loved, 2-storey century home with a fenced in backyard featuring huge mature trees. Kid and dog friendly yard with walkability to many amenities. Once inside, on the main floor, you will find a family room/parlor, an eat in kitchen with pantry, a laundry room, a 3-piece bathroom and a living room with large windows that allow for plenty of natural light. Upstairs there are 3 bedrooms and a 4-piece bath. Many recent upgrades including washer, dryer and water heater in 2023. Lots of room for storage with a garden shed and partial basement. (id:41954)
83 Royal Oak Drive
Brantford, Ontario
Welcome to 83 Royal Oak Drive, a recently re-designed residence nestled on a quiet cul-de-sac on a mature, tree-lined enclave. Situated on an expansive 71x208 foot ravine lot, this lovely residence offers a rare combination of privacy, serene nature, and elegant indoor/outdoor living. Meticulously designed with functionality and style in mind, this 2,875 square foot home above grade showcases vinyl plank flooring throughout the main and upper levels complimented by porcelain tiles in all the bathrooms and laundry room. The kitchen being the heart of this home is sure to impress with durable quartz countertops, custom cabinetry, stainless steel appliances, and a generously sized centre island perfect for meal prepping and gathering around. The window wrapped breakfast area overlooks the large backyard and opens up to a raised deck for alfresco dining or tranquil mornings and evenings. Step into your cozy sun-filled family room elevated with a gas fireplace, oversized bay windows, and french doors that enable seamless flow through the main living spaces. Above, 4 spacious bedrooms with their own captivating design details await with a 4-piece shared bath providing comfort and relaxation for 3 of the bedrooms. Step into the primary suite showcasing a walk-in closet and a luxurious 5-piece ensuite with freestanding tub, glass-enclosed shower, gold accents, and refined porcelain tile. The beautifully designed lower level with oversize windows offers flexible living arrangements, including multi-generational living, with a large recreational room, a designated home office, a guest bedroom, a 3-piece bath, a cold room, a bonus room, and extra storage for all of your possessions. Encircled by beautiful mature trees and backing onto the ravine makes this home a serene retreat for residents and guests alike. A rare offering for those seeking a move-in ready family home situated on a private setting and with a total living space of 4,000+ square feet. (id:41954)
3264 Meadowgate Boulevard
London South (South U), Ontario
Investor Alert! Rare Opportunity To Own A Cash-Flow Positive, Fully Upgraded Detached 2-Storey Home With A Brand New Legal Basement Apartment In The Highly Desirable Summerside Area Of London. This Income-Generating Property Features 4+2 Bedrooms, 5 Bathrooms, And Over 3,100 Sq. Ft Of Total Finished Living Space Ideal For Investors Or Buyers Looking To House Hack By Living Upstairs And Renting The Basement. The Main Unit Offers 4 Spacious Bedrooms, 3 Bathrooms, Main Floor Laundry With New Washer And Dryer, A Bright Open Layout, Brand New Engineered Hardwood Flooring, Fresh Paint, A Modern Kitchen With New Stove And Fridge, And New Quartz Countertops, Perfect For Large Families Or Strong Rental Income (Estimated Rent: $2,800$3,200/Month). The Legal Basement Apartment, Completed In January 2025 , Features 2 Bedrooms, 2 Bathrooms, A Separate Living Area, Private Laundry, And A Full Kitchen With New Appliances (Fridge, Stove, Range Hood). It Is Currently Rented At $1,700/Month To Excellent Tenants. With A Double-Car Garage And A Total Of 4 Parking Spaces, This Property Is Low-Maintenance And Move-In Ready Ideal For Both Passive Investors And Hands-On Homeowners. Located Just 5 Minutes From Hwy 401, Walking Distance To Public Transit And Meadowgate Park, And Close To Multiple Parks, Sports Courts, Trails, And Top-Rated Schools, This Is A Family-Friendly And Tenant-Attractive Neighbourhood. Whether You're House Hacking Or Building Your Rental Portfolio, This Dual-Income Home Delivers Immediate Cash Flow, Legal Peace Of Mind, And Long-Term Appreciation. Book Your Private Showing Today Opportunities Like This Don't Last! (id:41954)
216 - 2480 Prince Michael Drive
Oakville (Jc Joshua Creek), Ontario
Welcome To The Emporium!! Gorgeous 8-storey boutique style condo on a 6 acre site in East Oakville. Beautiful unit with 9 ft ceilings, stainless steel appliances and quartz counter top. Oversized island, great for entertaining with loads of storage. Very spacious living and dining area, The spacious primary bedroom features two closets leading to an ensuite privileged 4-piece bathroom. The lobby evokes the ambiance of a boutique hotel with its high-end finishes and 24 hour concierge. Exclusive amenities elevate the living experience at Emporium, including an indoor swimming pool, hot tub, sauna, fully equipped gym, guest suite, meeting room, theatre, and billiards room. The owned private parking space and locker are complemented by access to ample visitor parking. Rarely found in a condominium, Emporium welcomes pet owners with a generous pet policy allowing up to two pets with no weight restriction. Ideally situated near major highways, shopping, dining, and just a 12-minute drive to the hospital, this exceptional residence offers both luxury and convenience. At the Emporium, the new resident will enjoy an elevated lifestyle that is second to none. (id:41954)
34 - 3006 Creekshore Common
Oakville (Go Glenorchy), Ontario
Stunning executive townhouse built by Mattamy! Modern contemporary design with simple clean lines. Located in the coveted "Preserve of Upper Oakville" area. 2048 sq ft of luxury living. 3 bedrooms & 3 baths with a beautiful modern kitchen with Stainless Steel Fisher & Peykel appliances and organic white quartz counters, centre island & a spacious breakfast nook. Plank Wood flooring on the main & 2nd levels. Spacious primary bedroom on the upper level with a 3 pc en-suite bath & his/her closets, 2 additional bedrooms plus a 4 pc bath. Sought after 2 car garage. Over 75K in upgrades! A must to view. Close to major highways, shopping, entertainment, restaurants & the new Oakville hospital. Great investment opportunity. Upgrades include Kentwood European Plank Wood flooring, Cornice moulding & 5 1/4" baseboards throughout, White cultured marble vanities & Porcelain tiles in the entrance, powder room & baths. (id:41954)
