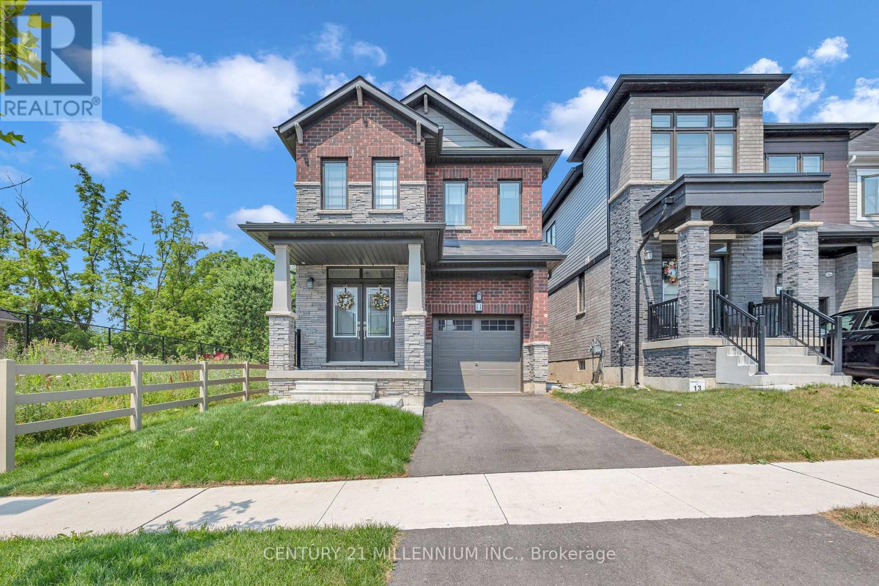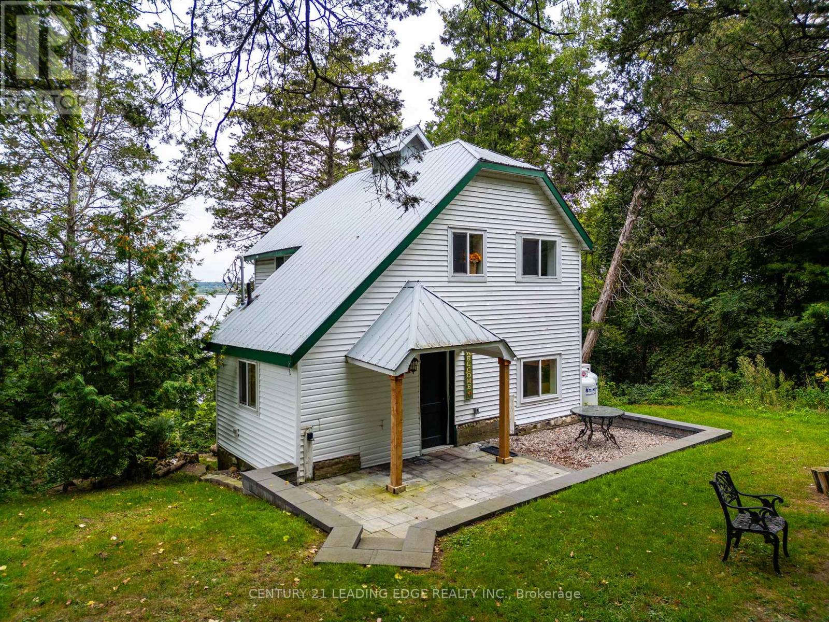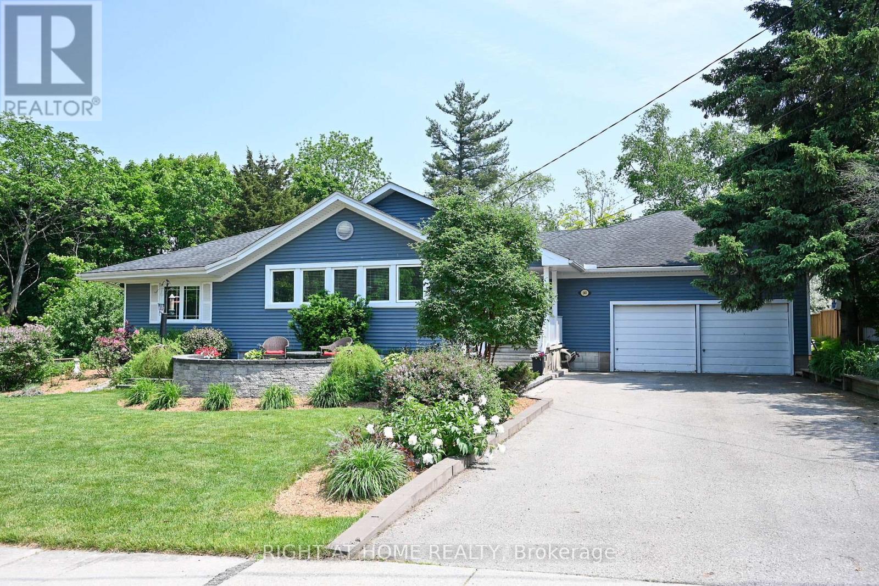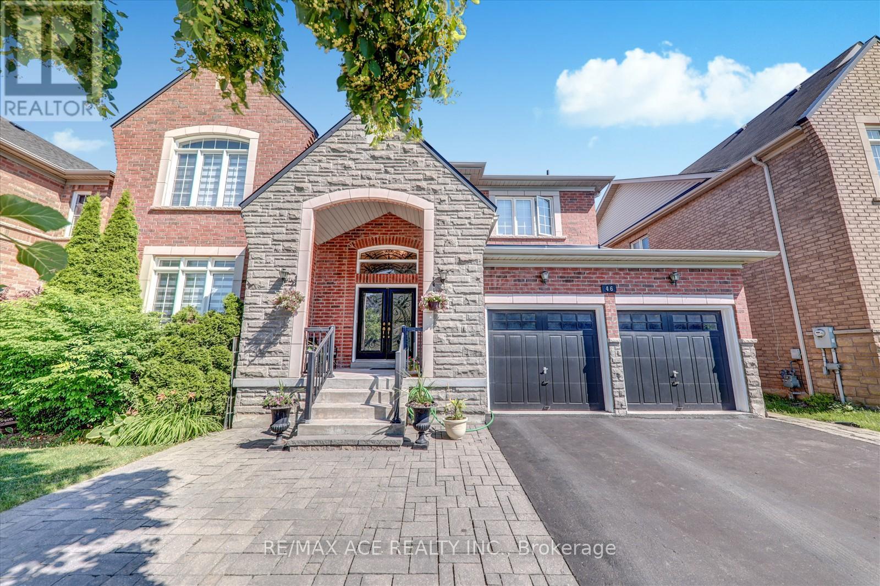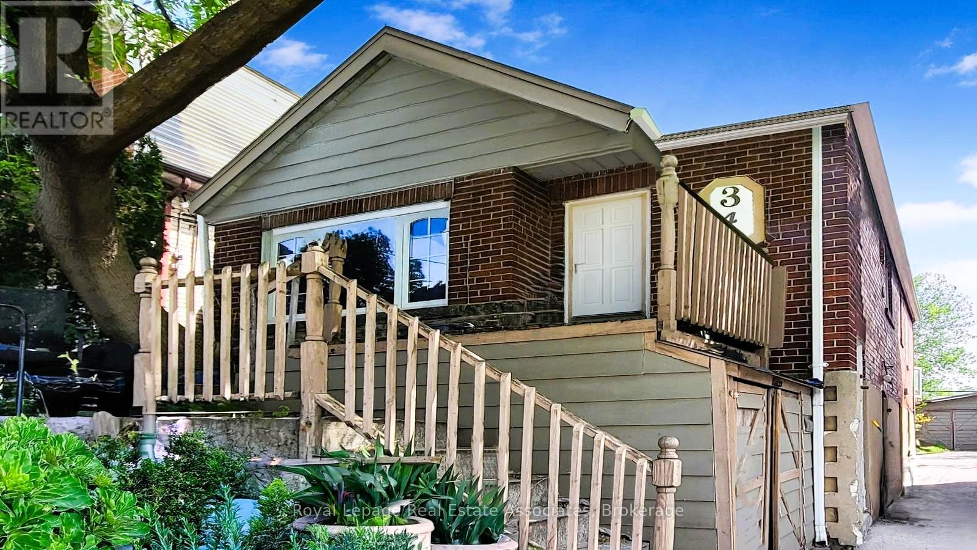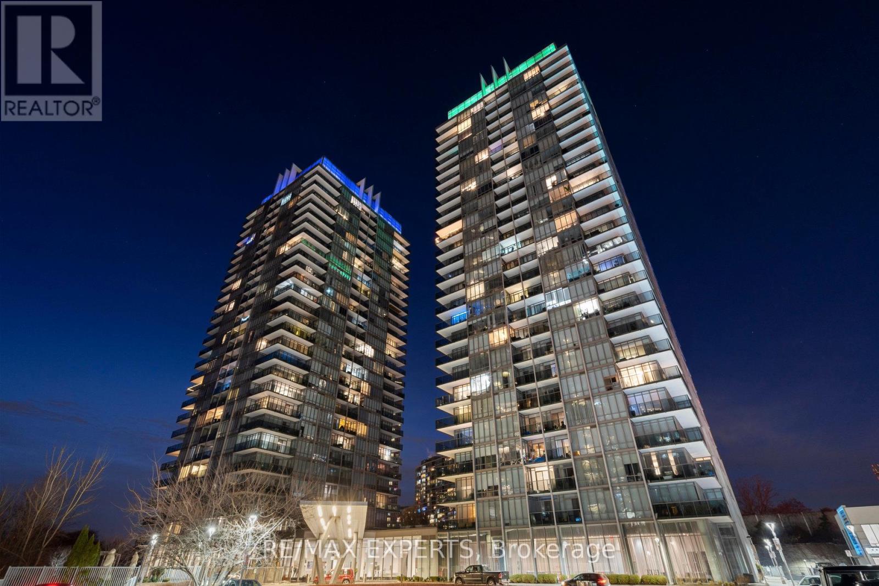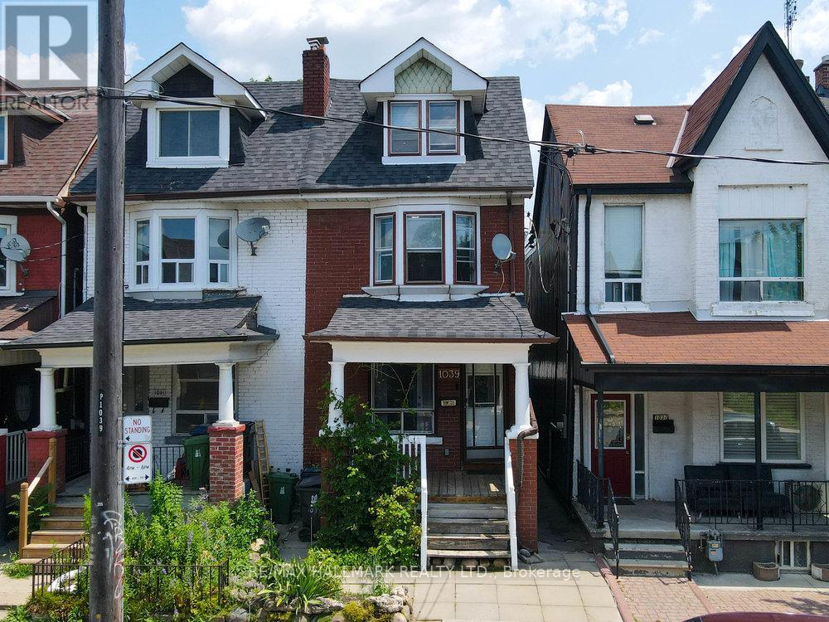816 23rd Avenue
Hanover, Ontario
Stylish Semi with Finished Walk-Out Basement in the Heart of Hanover. Why settle for ordinary when you can have a home that checks all the boxes? Located in a fresh new subdivision in Hanover, this nearly new semi-detached bungalow offers modern living with a layout that's as functional as it is beautiful. Enjoy main floor living with 2 bedrooms, 2 bathrooms, and a sun-filled open-concept kitchen, dining, and living area-perfect for everything from quiet mornings to entertaining guests. The kitchen and baths feature stylish quartz countertops, while the primary suite offers a touch of luxury with a lovely ensuite complete with a walk-in glass shower and sleek, contemporary finishes. Step through the patio doors to your covered back deck, a peaceful spot to enjoy your morning coffee or unwind in the evening. Downstairs, the finished walk-out basement feels bright and inviting, featuring in-floor heating, a 3rd bedroom and full bath, a spacious rec room, storage space, and laundry area. Need flexibility? There's also a main floor laundry hook-up available if preferred. Set in the growing town of Hanover - a regional hub for shopping, healthcare, and recreation - this community of over 8,000 residents is surrounded by beautiful rural countryside in southwestern Grey County, bordering Bruce County. It's the perfect place to enjoy small-town living with big-town amenities. Includes Tarion Warranty for added peace of mind. Whether you're upsizing, rightsizing, or investing in your future! (id:41954)
11 Sundin Drive
Haldimand, Ontario
Welcome to 11 Sundin Drive in Caledonia! Built by Empire Avalon This Immaculate 4 Bedroom Detached Home is the Belfountain model with lots of upgrades & is Move in Ready! Boasting 9-foot ceilings on the main floor, a built-in single car garage and a classy redbrick/grey stone exterior, This is a perfect starter home for any sized Family. The Engineered Oak Treasure Brushed Hardwood floor on The Main level leads into an Open Concept kitchen and Great Room area includes massive windows with power blinds and a walk out door to the patio with a private fence. The Kitchen is upgraded with Quartz Countertops, Stainless Steel Appliances including a Gas Stove, Eat-In Island, Upgraded Light Fixtures and a Culligan reverse Osmosis water filter running directly to the Kitchen for fresh, clean, filtered water. This home is equipped with a Nest Thermostat, Security Alarm system, which includes sensors on all windows in the basement and all 3 doors on the main level. There are upgraded baseboards, doors throughout the home and beautiful black metal spindles leading to the upper level.The upper level conveniently includes a laundry room with a stainless steel washer and dryer. A Primary bedroom, with a large window to soak in the natural sun light, a 4-piece ensuite washroom and massive walk in closet along with an upgraded ceiling fan. There are 3 additional bedrooms and another 4 piece washroom to complete the upper level. The basement has an Upgraded 200 AMP electrical panel along with an EV charger rough-in located in the garage. Call to book your showing before it's too late! (id:41954)
91b Highway 124
Mcdougall, Ontario
RARE 1.74 ACRE WATERFRONT LOT WITH 361 FT OF SHORELINE & ACCESS TO MOUNTAIN BASIN & MILL LAKE! An exceptional opportunity to own 1.74 acres of pristine Muskoka waterfront with an impressive 361 feet of shoreline along the scenic Mountain Basin and Mill Lake waterway. This rare lot offers direct access to a peaceful network of connected lakes, ideal for canoeing, kayaking, or simply enjoying the view from your own shoreline. The gently sloping terrain leads right to the water's edge, making it easy to step into nature and savour the surroundings. Natural Muskoka stone accents add rugged character and highlight the beauty of the landscape. The lot is partially cleared, offering open space while being framed by forest for a picturesque setting. Located just minutes from sandy beaches, local parks, McDougall Public School, and Highway 400 access, and under 10 minutes to Parry Sound for shopping, dining, golf, and everyday essentials. Don't miss this rare chance to immerse yourself in the beauty of Muskoka waterfront living with adventure and amenities at your fingertips! (id:41954)
62 Whittington Drive
Hamilton (Meadowlands), Ontario
This Beautifully 2-storey Brick-Stone Home Located on a Premium Lot in the Desirable Meadowlands Community. 9' Ceilings & Hardwood On Main, Fireplace In Family Room, W Large Living/Dining Room. Updated Appliances, Cabinetry & Counter Tops. Main Floor Laundry. Pot Lights and Hardwood Floor Throughout. Fenced Yard W TimberTech Composite Deck & Aggregate Stone Patio. This Home is Set on an Extended Lot, Providing a Spacious Backyard with Unobstructed Views, Backs onto a School and Park, Making it Perfect for Families Seeking Convenience and Outdoor Activities Right at Their Doorstep. This Location Combines Peaceful Residential Living With Easy Access to Amenities, Schools, and Major Routes. Don't Miss This Rare Opportunity! (id:41954)
176 Sherman Avenue S
Hamilton (St. Clair), Ontario
Welcome to 176 Sherman, a beautiful century home nestled in the prestigious Blakeley/St Clair neighbourhood. This home has so much to offer with the perfect balance of thoughtful updates and classic character. Solid wood trim, original pocket doors, and gorgeous hardwood have been meticulously maintained. New kichen seamlessly complements the century details of the home while providing all the modern comforts. Quartz counters, sleek cabinets, oversized island and pot filler are just a few of the kitchen features you'll enjoy. Convenient mud room leads to the lush and private backyard with garage. All bedrooms are a great size and one of them has a balcony, offering a private retreat tucked in the trees. Fully renovated bathroom on the bedroom level with clawfoot tub and original wood trim. Third floor is an incredible multi-function space with a wet bar and can be used as an office, primary retreat, guest suite or play room! Separate entrance to the dry finished basement with second full bath. Located just minutes from parks, schools (steps to Adelaide Hoodless!), and trendy shops, this home is a true gem in one of Hamiltons most desirable areas. (id:41954)
29 Hibiscus Lane
Hamilton (Vincent), Ontario
This 2 Storey Townhouse Is Located Just Off The Red Hill Valley Parkway. 3 Bedroom. 3 Washroom Open Concept, 9 Feet Ceiling, Branthaven Built Home Features An Open Floor Plan With A Dining Area, Family Room, 2 Piece Bathroom And An Upgraded Kitchen With Stainless Steel Appliances. The Second Floor Has A Large Master Bedroom With Walk-In Closet And Ensuite, Two More Bedrooms With A 4 Piece Bathroom As Well As Bedroom Level Laundry. (id:41954)
5183 First Line
Erin, Ontario
A perfect opportunity to own 47 stunning acres of countryside beauty! A picture-perfect entrance leads you to this spacious 4-bedroom bungalow, featuring a 2-car garage, and offering exceptional privacy and natural surroundings. Approximately 22-24 acres of workable land, ideal for farming, hobby operations, or future possibilities. The main floor offers a bright and functional layout with four generously sized bedrooms, while the finished basement features a self-contained apartment currently rented providing excellent income potential or multigenerational living. Easy Drive to Acton, Erin, Rockwood & Guelph. (id:41954)
513 - 212 King William Street
Hamilton (Beasley), Ontario
Welcome to one of the largest 1-Bed + Den units in the building with two full-size storage lockers, located in the heart of Hamilton's Beasley neighbourhood. Offering 665 sq ft of thoughtfully designed space with soaring 9-ft ceilings, this bright and modern 5th-floor unit stands out for its large size and high-end upgrades. Inside, you'll find a stylish open-concept layout with an upgraded kitchen featuring stainless steel appliances! The versatile den is perfect for a home office or guest area, while the generously sized bedroom benefits from large windows that flood the space with natural light. Additional features include in-suite laundry and a beautiful 3-piece bathroom with a spacious vanity. Whether you're a first-time buyer or just looking for a new home, this neat and clean, move-in-ready unit offers exceptional value in one of Hamilton's most vibrant communities. (id:41954)
2385a County Road 9
Greater Napanee (Greater Napanee), Ontario
Welcome To A Hidden Gem By The Bay Of Quinte. Charming 2 Storey Fully Renovated Cottage With Deeded Waterfront Access Directly Into The Bay Of Quinte. Over $200,000 spent in renovation, making this an all year round living home. Enjoy From Water Views From The Massive terrace, Living Room, Primary Bedroom And Backyard. This Property Offers A Little Piece Of Paradise Surrounded From The Best Of Both Worlds, Nature And Water. A Short Drive To Ottawa, Montreal And Toronto. Great Airbnb Property For Anyone That is looking to make income while not being used. Great revenue property for the summer months! New Large Water Tank and water softener system, New electrical, Fully insulated home. Baseboards and forced air duct system Throughout For Colder Months. All Appliances Included & Fully Furnished. Turn Key! (id:41954)
4 Mackenzie Street
Southgate, Ontario
4 Bedroom all Brick & Stone Detached home in the sought-after community of Southgate overlooking family room, Main floor laundry. Walk out finished legal basement. Close to schools/ park. Hardwood floors, custom staircase, spacious chef kitchen w/quartz countertop s/s appliances . (id:41954)
116 Elmview Street W
Welland (Prince Charles), Ontario
Welcome to this beautiful home located in a family-friendly neighborhood in the desirable north end of Welland, just steps from Chippawa Park, great schools, and shopping. The main floor features a ground-floor bedroom and a full bathroom. The large, modern kitchen offers ample storage space and flows seamlessly into a massive 20' x 12' covered patio an ideal spot for entertaining family and friends year-round. Upstairs, you'll find two additional bedrooms and a convenient powder room. The fully finished basement boasts a generous family room, perfect for kids or hosting parties, a full bathroom with a shower, and a cold room for added storage. Other highlights include a 1.5-car detached garage, a fenced backyard, and major upgrades completed between 2017-2019, including renovations, electrical, plumbing, shingles, central air, and interior trims. The water heater was replaced in 2022. This home blends comfort, space, and functionality, perfect for growing families or anyone looking to settle in one of the Welland's most welcoming communities. (id:41954)
81 Bechtel Drive
Kitchener, Ontario
** Welcome to Your Next Home in Pioneer Park, Kitchener!**Dont miss your chance to own this fantastic home, perfectly situated in the heart of the family-friendly Pioneer Park neighbourhood. Just minutes to Conestoga College, HWY 401, great schools, shopping, scenic trails, and lush parksthis location truly checks all the boxes!Featuring generously sized 3 bedrooms, 3 bathrooms (one on each level), and a bright kitchen, this home is as functional as it is inviting.The finished rec room with a cozy fireplace and walkout to the fenced backyard offers the perfect space for entertaining or relaxing with family. Enjoy outdoor living with a two-tier deckideal for BBQs and summer evenings under the stars.You'll also appreciate the single-car garage plus driveway parking for two more vehicles, and a large fenced yardperfect for kids, pets, or future landscaping dreams.Fully renovated from top to bottom, fresh paint, modern counters, a newer furnace, and more. Bonus: all appliances were bought new! (id:41954)
377 Westridge Drive
Waterloo, Ontario
Located on one of Waterloos most picturesque tree-lined streets, this beautifully maintained 4-bedroom, 4-bathroom family home is the perfect blend of classic charm and thoughtful updates.From the moment you arrive, the concrete driveway, stone walkway, and lush, manicured gardens hint at the care poured into this home. Step inside to a sun-filled, open-plan layout with gleaming hardwood floors that flow seamlessly both upstairs and down. The custom solid wood staircase makes a graceful first impression, flanked by updated lighting, California ceilings, pot lights, and tasteful French doors that add a sense of timeless elegance.The kitchen is a true stand out fully updated with stone countertops, a glass tile backsplash, and quality finishes that make both cooking and entertaining a pleasure. The expansive dining room is ideal for hosting, and the cozy fireplace anchors the main living space with warmth and character.Retreat to the private backyard oasis, complete with mature trees, a stone patio, and beautifully landscaped gardens perfect for relaxing or entertaining. The fully finished walk-out basement adds incredible versatility with a full bath and bright, functional space for guests, hobbies, or a home office.With all-new windows and doors, custom window treatments, updated bathrooms, and a double car garage, this home is move-in ready. Located in a highly desirable area close to top schools, parks, and amenities, 377 Westridge Drive offers space to grow, room to breathe, and a lifestyle to love. (id:41954)
140 Wellington Street
Hamilton (Waterdown), Ontario
Dreaming of a beautifully updated home, at the end of a quiet court, on a picturesque 0.45 acre property? Welcome to 140 Wellington Street in charming Old Waterdown! This meticulously maintained home has been loved by the same family for over 30 years. The curb appeal is 10+. The interior has been fully updated in a calming neutral palette. Engineered hardwood floors flow through the main level. The custom eat-in kitchen features a picture window, abundant cabinet space, a breakfast bar and granite counters with plenty of prep area, making it a chefs dream. The spacious dining area and living room feature wall to wall windows for breathtaking views of the gorgeous backyard. The private second-level primary retreat provides the utmost peace and tranquility. The main floor features two additional large bedrooms and a 4-piece bathroom. The lower level includes a fourth bedroom with a walk-in closet and a 3-piece bathroom, plus storage, a laundry area, workshop and potential for a future rec room. The exterior of the property is exquisite, with perennial gardens, mature trees, two beautiful water features, custom stone patios, and an incredible enclosed vegetable garden. There is a double driveway and attached double garage with parking for six cars, inside entry from the garage and direct access to the basement. This one of a kind property is ideally located within walking distance to shops, restaurants, trails, schools, and parks, with quick access to the GO train and all major highways. With extensive updates throughout, this gem is move in ready. All you need to do is unpack and enjoy! (id:41954)
24 - 450 Pond Mills Road
London South (South T), Ontario
This updated 3-bedroom, 2-bathroom condo has an attached 1-car garage with inside entry and an automatic opener. It features a 3-level layout with a foyer and double closet on the main floor, plus a large recreation room and laundry area. The second floor has an open living and dining area with a stone gas fireplace and laminate flooring. The kitchen is modern with quartz countertops, a tiled backsplash, porcelain tile flooring, and updated cabinets. The top level has 3 bedrooms with new LVT flooring and a refreshed 3-piece bathroom. A new heat pump and air conditioning system were installed in October 2021, costing $13,973, and include a 10-year warranty. (id:41954)
21 Vista Green Crescent
Brampton (Fletcher's Meadow), Ontario
Beautiful Detached 3 Bedroom 4Baths, home features single car garage with extended double stamped concrete driveway, Living/Dining combination, Eat in kitchen w/breakfast and walkout to completely private fenced yard, ceramic backsplash/ceramic floors, family room w/gas fireplace. Primary Bedroom has 4pc ensuite bath and walk-in closet 2nd and 3rd bedrooms are spacious with bright oversize windows. Main floor has separate from garage to the house. Basement has custom built wet-bar (Jan25) all electrical is ESA approved, large Rec Room, Laundry with 2pc bath and cold storage, Cozy covered front porch with beautiful perennials and garden home shows impeccable 10+++ Close to schools, transit, recreation center (id:41954)
46 Purebrook Crescent
Brampton (Brampton East), Ontario
Welcome to this exceptional and spacious detached family home, offering over 3,500 sq. ft. of total living space, ideally situated in a highly desirable neighborhood close to top-rated schools, beautiful parks, shopping plazas, community centers, golf courses, banks, and many other amenities. This rare gem is perfectly suited for large or extended families, combining style, space, and functionality in one impressive package. Step inside to discover a bright and airy main floor featuring 9-foot ceilings, an expansive open-concept layout, and abundant natural light throughout. The elegant living and dining areas provide the perfect setting for family gatherings and entertaining guests. The modern kitchen is a chefs dream, boasting premium finishes, custom cabinetry, high-end appliances, a spacious breakfast area, and seamless flow into the large family room. Upstairs, you'll find a grand primary bedroom retreat complete with a luxurious 5-piece ensuite bathroom and walk-in closet. The second level also includes three additional generously sized bedrooms, each thoughtfully designed for comfort, privacy, and convenience ideal for children, guests, or home office use. The finished basement with two separate entrances offers tremendous value and flexibility, featuring fully equipped units with separate entrances. These basement unit is an ideal for multi generational living or offer excellent income-generating potential for savvy investors or homeowners looking to offset mortgage costs. Whether you're hosting guests, accommodating a growing family, or seeking income potential, this unique and versatile home checks every box. With its unbeatable location, functional layout, and impressive size, this is truly a one-of-a-kind opportunity you wont want to miss! (id:41954)
43 Mowat Crescent
Halton Hills (Georgetown), Ontario
This beautifully upgraded semi-detached home, only attached at the garage, offers the feel of a detached in a prime family-friendly neighborhood. Featuring a fully renovated front entryway, new front and garage doors with sleek grey capping, and a completed walkway leading to a refinished backyard deck and fencing. Inside, enjoy hardwood floors, crystal chandeliers, pot lights throughout (interior & exterior), full wainscoting, a custom fireplace stone wall, and a modern open-concept layout. The kitchen, powder room, and all bathrooms are fully renovated, including a stunning master ensuite. New carpet upstairs, upgraded staircase railings, and a finished basement offer comfort and function. Upper level laundry with brand-new Samsung washer/dryer and sink. Close to parks, schools, hospital, and more! (id:41954)
65 Yardley Crescent
Brampton (Credit Valley), Ontario
Welcome to 65 Yardley Crescent, Brampton -A Turnkey Family Home with Income Potential! Nestled in the highly sought-after Credit Valley neighborhood, this beautifully updated 2-storey semi-detached home offers the perfect blend of comfort, functionality, and modern design.This move-in-ready property sits on a 23.79 x 100.07 ft lot and boasts 1,789 sq. ft. of above-grade living space, plus finished basement. Step inside through the inviting double-door entry to find a bright, open-concept main floor featuring a spacious living room with laminate flooring, a newly renovated staircase, and a modern kitchen complete with stainless steel appliances, gas stove, stylish backsplash, and a breakfast area with walk-out to the backyard. The entire house has been freshly painted and features brand-new flooring throughout - and best of all, there's no carpet anywhere.Upstairs, you'll find four generous bedrooms, including a primary suite with a walk-in closet and a luxurious 5-piece ensuite bathroom.One of the standout features of this home is the fully finished 2-bedroom basement with a separate entrance, second kitchen, recreation area, and separate laundry ideal for rental income or extended family living.Other highlights include:Central air conditioning Extended driveway with parking for 3 vehicles Built-in garage Updated throughout with fresh paint and new finishes This home is perfect for first-time buyers, investors, or families looking to upgrade to a modern space with income-generating potential. Conveniently located near schools, parks, shopping, and transit.Don't miss your chance to own this incredible home in one of Brampton's most desirable communities! (id:41954)
343 Kane Avenue
Toronto (Keelesdale-Eglinton West), Ontario
Welcome to your next big opportunity! This detached 2,000 square foot home with a separate entrance to the basement has loads of potential and is waiting for your creative touch. Located in desirable Eglinton West, this property offers the perfect canvas to design your dream home or can be an incredible investment project to renovate and sell, or create three self contained units that generate great rental income. Featuring a spacious main floor layout with generously sized rooms, and a second level primary bedroom with an ensuite bath, this home provides solid bones and a functional footprint that can be reimagined to suit your vision. Whether you're an end-user ready to customize every detail or an investor looking for your next value-add project, the possibilities are endless. The home is in need of a full renovation, offering you the chance to purchase a diamond in the rough that can provide exceptional long term value and growth. Complete with a detached garage, private backyard, and a large lot, this is a great opportunity for you to purchase one of more unique homes in the area and get in to the Toronto housing market at a reasonable price. Close to schools, parks, Caledonia and Keelesdale LRT stations, restaurants, and everything Toronto has to offer. Bring your contractor and your imagination, this one wont last. (id:41954)
78 Hollowgrove Boulevard
Brampton (Vales Of Castlemore), Ontario
Stunning Custom-Built Home on a Rare Extra-Deep Lot in the Heart of Vales of Castlemore Welcome to your dream home! This exquisite, custom-built residence sits on a rare 0.31-acre lot (60 x 240 ft) and offers over 3000 sq ft above grade , with an additional covered porch and the finished basement around 1500 sqft potential to rent 2 basement apartment. This home is loaded with premium upgrades, blending unique vintage charm with modern elegance.Property Features Premium Lot: Rare 0.31-acre lot with an expansive backyard, perfect for large gatherings or the potential to build a garden house for an extra $2,000/month in rental income.Stylish Design with Gorgeous brickwork mimicking Victorian style, complemented by Roman pillars and custom finishes throughout. It is Spacious & Bright Featuring hardwood floors, pot lights, crown molding, and stunning waffle ceilings.Gourmet Kitchen with Upgraded cabinetry and granite countertops, perfect for both cooking and entertaining.Detached Garage can park 2 cars or can be used For additional storage or as a workspace. Drive way can take 6 to 7 cars perfect for bigger families who have multiples car at home. Luxurious Bedrooms, Each bedroom has direct access to a private bathroom, ensuring maximum convenience and privacy.Basement Apartments with Separate entrance leads to two income-generating basement apartments One with 2 bedrooms and the other with 1 bedroom. Potential rental income of up to $3,800/month! Rough-In for the basement Kitchen! Prime Location Close proximity to Toronto Pearson Airport, community centers, and places of worship.Enjoy the best of both worlds living in the city with a rare, expansive lot offering tranquility and space.This beautiful home is a rare find, offering both elegance and income potential. Photos simply don't do it justice come see it in person and fall in love! Opportunity to live mortgage-free! Dont miss out on this incredible beautiful property.Brokerage Remarks (id:41954)
Ph-3007 - 90 Park Lawn Road
Toronto (Mimico), Ontario
Luxurious Custom Designer Penthouse 3 Bed + 1 Corner Suite In The Coveted South Beach Condos. Most Desirable Floor Plan In The Building & Over $200,000K In Upgrades, With 10Ft Ceilings, 300 Sqft Wrap Around Terrace. Separate Master B/R Wing, Private Balcony & 5Pc Ensuite. Hardwood Flrs Thru-Out. Carrara Italian Marble Counter Tops. Floor To Ceiling Windows! 2 Car Private Garage (Side By Side Spots). Freshly Painted, High-End Finishes, Upgraded New Appliances, Custom Closets, Elegant Lighting/Dimmers, Spa-Like Bathrooms W/Heated Floors. Custom Design Office, Play Room And Kitchen With Porcelain Counter Top And Waterfall. Freshly painted through out, Hardwood flooring could be replaced to color of your choice. **EXTRAS** State of the art Gym, indoor and outdoor pools, Steam and Sauna, billiard room, party room, Basketball and Squash court, massive lounge and five star entrance/lobby. (id:41954)
1039 Ossington Avenue
Toronto (Dovercourt-Wallace Emerson-Junction), Ontario
3 self contained units fronting on Ossington Ave! All mechanicals have been recently updated for peace of mind, comfort and efficiency. Roof (2022), Hot Water Tank (Owned - 2025) , furnace (High efficiency - 2025), Heat Pump (2025). Units include some updates to the kitchen, floors and bathrooms. Turn key property completely vacant! Live in one and rent the others or rent them all for cash flow! MAIN FLOOR: living room, 1 bedroom, updated 4 piece bathroom, updated kitchen and updated floors. 2ND FLOOR: Living room, 2 bedrooms, den, 4 piece bathroom and kitchen. BASEMENT: Living room, 1 bedroom, 3 piece bathroom and kitchen. Sun filled backyard features a patio area, newer garden shed, and ample daylight to allow for fruit trees and vegetable garden. Currently has rare fruit trees, berries, flowers and herbs. Truly a great backyard space to give a sense of tranquility in the heart of downtown. Wallace Emerson is rapidly evolving, don't miss your chance to get in before the next wave! A smart buy in a dynamic neighbourhood with incredible upside. Tridel is building "The Dupont" around the corner. TTC at your front door, steps to the subway station, steps to eclectic shops and restaurants, trails, parks and so much more! Previous rents were: Basement-$1,600/M, Main-$2,100/M, Upper-$2,450/M (id:41954)
1009 - 1 Valhalla Inn Road
Toronto (Islington-City Centre West), Ontario
**** Corner Unit with Beautiful Clear View*** Updated Window Coverings (2020). New Cabinets, Kitchen Sink & Light Fixtures (2020). Easy Access to Kipling Subway, Highways 427/401, Toronto Downtown, 10 mins to YYZ Airport & Sherway Garden Mall. Great family neighborhood on bus route to some of the best public schools in South Etobicoke. (id:41954)

