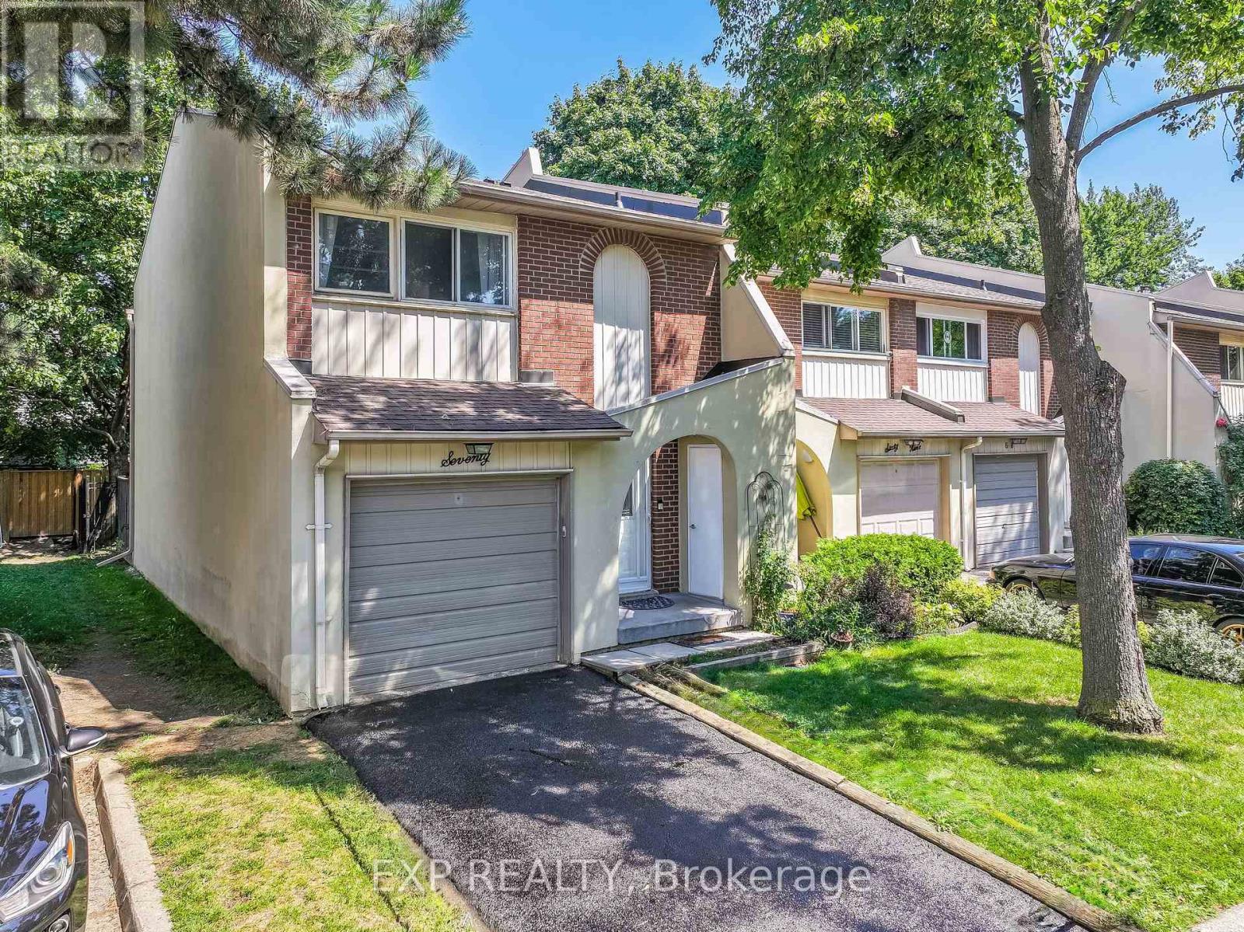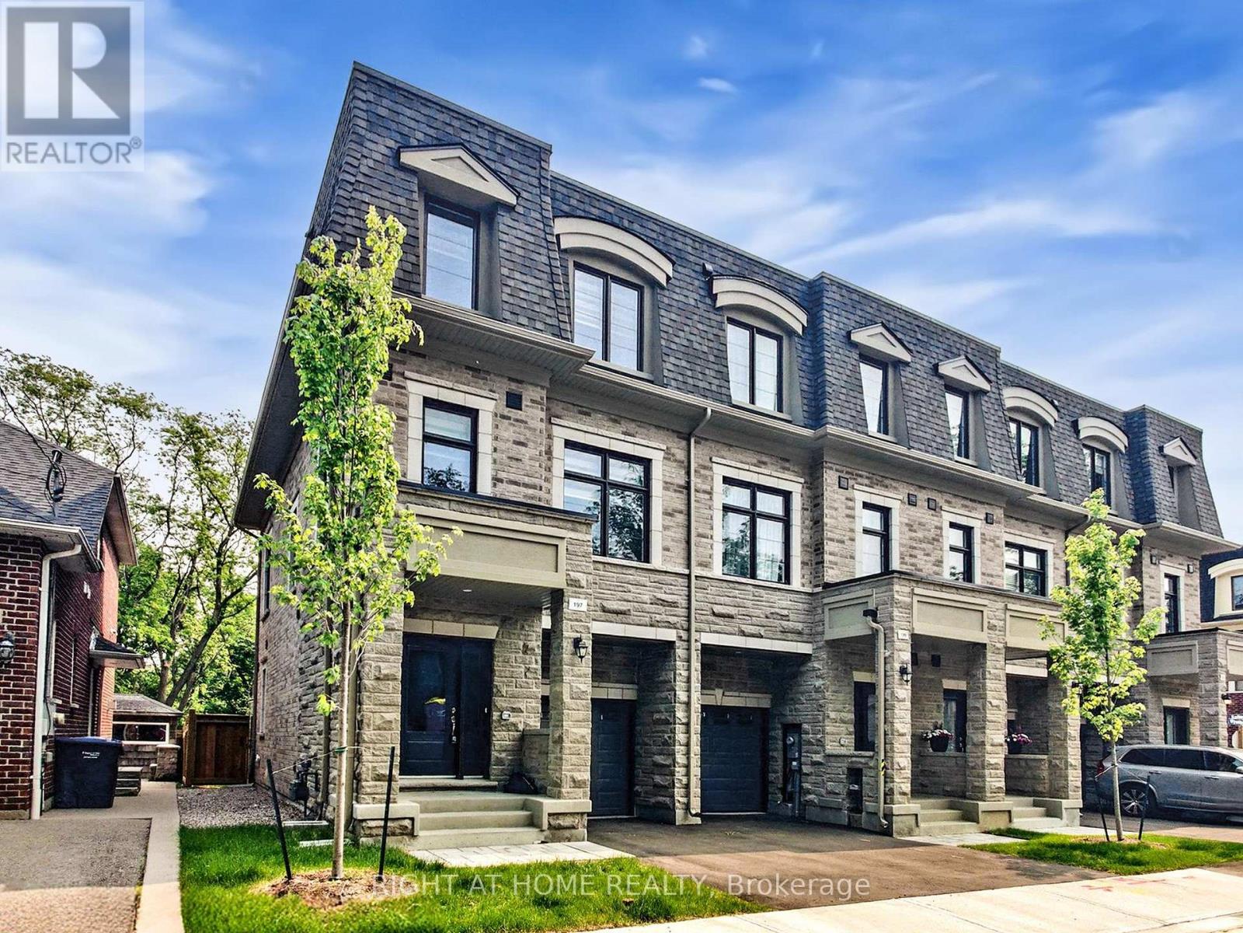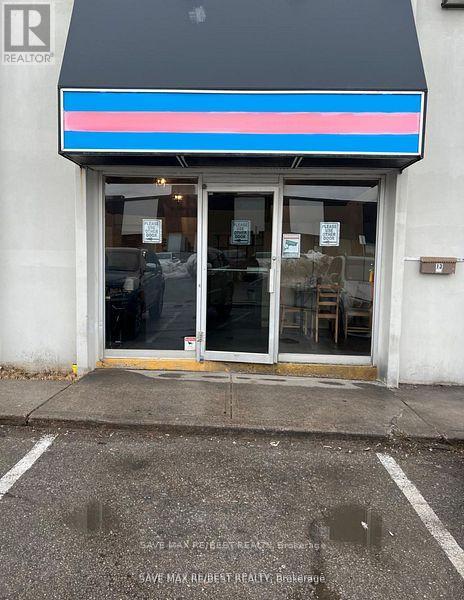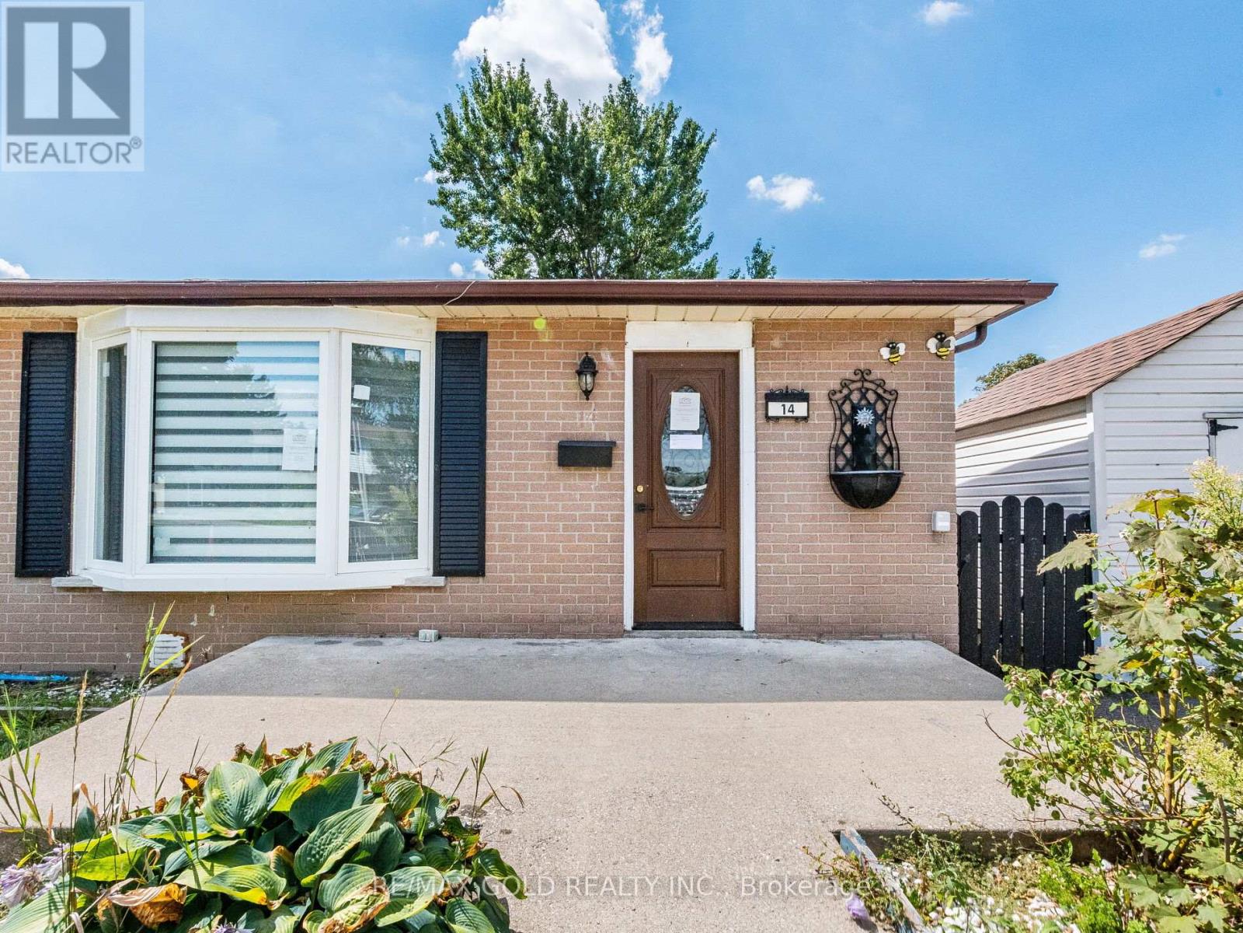30 Sunnycroft Court
Hamilton (Waterdown), Ontario
Amazing opportunity in highly sought-after South Waterdown! This beautifully renovated semi-detached home features 3 spacious bedrooms, 3 bathrooms, and a finished basement with a recreation room and a full bathroom. Located on a wide street with a private driveway, the home offers a bright great room with a walk-out to the deck, hardwood flooring throughout the main level, new wooden stairs, and upgraded wood flooring on the second floor. The primary bedroom is complete with a private En-suite, and the home has been freshly painted with a roof replacement in 2019. With easy access to Hwy 403, excellent schools including St. Mary's and Waterdown High, and more than 37 nearby restaurants, this move-in-ready property is perfect for families and professionals alike. The seller, listing agent, and brokerage make no representations or warranties regarding the retrofit status of the finished basement. (id:41954)
872 Lovett Street
London East (East L), Ontario
Welcome to 872 Lovett Street in London, Ontario, a charming, nearly century-old bungalow situated on a quiet corner in a family-friendly pocket, close to parks, schools, shopping, transit, and easy access to the 401. Built in 1926, this thoughtfully cared-for home blends cozy curb appeal with smart, modern updates, making it ideal for young couples seeking their first home or investors looking for a turn-key addition to their portfolio. With 3+1 bedrooms and 2 full bathrooms, this property offers both space and functionality for today's buyers. Inside, you will find a bright and welcoming living room alongside three comfortable bedrooms, all recently refreshed for a timeless and modern feel. The heart of the home, the kitchen, and the full bathroom were completely updated in 2022 with new countertops, sink, flooring, and fixtures, creating a space designed for both style and practicality. That same year, the basement was renovated and includes a versatile fourth bedroom, making the lower level perfect for cozy gatherings, a home office, or a guest space, featuring its own separate entrance. In 2023, further essential upgrades were completed, including a brand-new 200-amp electrical panel, new appliances, backyard fence replacement, and the installation of a damp-proof membrane to ensure long-term comfort and peace of mind. 872 Lovett Street seamlessly combines classic charm with modern efficiency, all within a peaceful and well-connected London location. Whether you are launching into homeownership or expanding your rental portfolio, this property offers dependable comfort, strong investment potential, and the perfect balance of character and convenience. (id:41954)
70 - 1180 Mississ Vly Boulevard
Mississauga (Mississauga Valleys), Ontario
Welcome to the NEWLY RENOVATED 1180 Mississauga Valley Blvd #70, UPGRADED TOP TO BOTTOM within the last 60 Days in the heart of Mississauga! This End Unit features 3+1 Bedrooms and 4 Bathrooms offering an ideal layout for first time Buyers and growing families! The property has been fully updated including; New Flooring, Fresh Paint, Upgraded Bathrooms with Modern Fixtures, New Baseboards, New Stair Treads, Pot Lights AND the Primary Bedroom has been completely re-done! Exterior upgrades; New wood fence, Stone Landscaping, Repaved Driveway, and a New Gutter System! With 1,248 sq. ft. above grade (511 sq ft finished basement!) and over 1,700 sq. ft. of total living space, this home offers spacious comfort in a thriving community. The home is situated nearby excellent schools such as The Valleys Senior Public School, Thornwood Public School, and Father Michael Goetz Secondary School AND Square One is just minutes away! A Move In Ready, Turn-Key Opportunity Awaits! (id:41954)
133 Prince Charles Drive
Oakville (Co Central), Ontario
This charming, well-maintained two-storey home offers over 2,000 sq ft of living space on a family-friendly street undergoing an exciting transformation. Full of potential for personalization, this property is ideal for creating a home that reflects your lifestyle. The main floor features a bright, airy living room that flows seamlessly into a formal dining area(currently used as a bedroom), making it perfect for entertaining and a functional kitchen. The rear entrance leads to a private concrete patio shaded by a canopy of grapevines and surrounded by a lush garden. Enjoy added privacy and security with a fully fenced yard. An extra-deep garage and garden shed provide ample storage, while a covered front porch adds charm and convenience. Upstairs, you'll find three generously sized bedrooms and a bathroom, offering ample space for the whole family. The property also includes a separate one-bedroom, one-bathroom basement suite, complete with its kitchen and walk-up entrance, ideal for in-laws, guests, or rental potential. Located just steps from the vibrant and eclectic Kerr Village, you're within walking distance to charming downtown shops, top-rated restaurants, the community rec centre, marina, lakefront parks, excellent schools nearby, and you are just minutes from the Oakville GO Station and QEW for easy commuting. Don't miss this opportunity to create your dream home in one of Oakville's most desirable neighbourhoods! The roof was upgraded in 2023. (id:41954)
205 - 270 Scarlett Road
Toronto (Rockcliffe-Smythe), Ontario
Welcome to Lambton Square 2 bedroom, 2 bathroom South Facing, Sun filled unit. Over 1,200 Sq FT of living space. One Parking and one locker included. Ensuite Laundry is one of the many great amenities this unit has to offer. Maintenance fee is all Inclusive Even Cable TV and Internet. Dont miss this wonderful space waiting for you to make it your own. (id:41954)
197 Wyndham Street
Mississauga (Streetsville), Ontario
Discover 197 Wyndham, an exquisite brand-new, never-lived-in end-unit townhome in the exclusive Ravines on Main community of Streetsville. Offering approx. 2000 sq. ft. of exceptional living space, this 3-bedroom, 4-bathroom with elevator residence is designed for those who appreciate modern elegance and natural beauty.Step into a bright and inviting foyer, setting the stage for the thoughtfully designed interior. The first level features a cozy living space, a well-appointed powder room, and ample storage. The second level is a showcase of sophistication, with a stunning kitchen with eat-in area, an elegant dining room, and a sunlit family room with walkout to a large balcony overlooking the backyard.Upstairs, the third level boasts three superb bedrooms, including a luxurious primary suite with two walk-in closets, an ensuite, and private balcony. A pristine, untouched basement awaits your personal touch, while the large backyard offers endless possibilities for outdoor enjoyment.In the heart of Streetsvilles charming village. Stroll west to Village Square: vibrant sidewalk cafes, boutique shops, and local conveniences. Credit River to the East: scenic Culham Trail with breathtaking ravines - a peaceful retreat in nature. With easy access to Hwy 401, 403, 407, Streetsville GO Station, great schools, parks, trails, shops, and cafes. (id:41954)
14 Newlyn Crescent
Brampton (Brampton North), Ontario
Welcome to this rare and versatile five-level backsplit offering incredible value for both first-time buyers and investors. This well-kept home features a separate entrance to a finished 1-bedroom basement apartment, providing excellent potential for rental income or a mortgage helper.The main level boasts a large kitchen with a bright breakfast area, ideal for family gatherings, and a generous living space that flows into the family room with walkout to the backyardperfect for entertaining and enjoying the outdoors. A loft-style attic with oversized storage adds even more functionality and flexibility to the home.While the property has been maintained over the years, it presents a fantastic opportunity for buyers to add their personal touch with some TLC and build instant equity. Whether youre looking to create your dream family home or secure a smart investment property, this home delivers on both space and potential.Located in a desirable neighbourhood close to schools, shopping, transit, and parks, this property blends convenience, comfort, and long-term opportunity all in one. (id:41954)
131 Lloyd Manor Road
Toronto (Princess-Rosethorn), Ontario
ALMOST $400K IN IMPROVEMENTS! DESIRABLE PRINCESS-ROSETHORN! JUST STEPS TO LLOYD MANOR PARK! This freshly painted, all-brick backsplit has been exceptionally maintained and beautifully finished across four levels, set on a premium 60' x 120' mature lot with no sidewalk interruption. The stunning gourmet kitchen extension is a showpiece, featuring Caesarstone countertops, abundant white cabinetry with glass display cabinets, a designer backsplash, stainless steel appliances, a window seat framed by dual pantry cupboards, and a walkout to the backyard. Oversized windows flood the interior with natural light. Nearly $400K in thoughtful improvements include: new pot lights in kitchen, office, and bathrooms (2022), full attic insulation replacement (no asbestos, 2019), 10' x 8' Duro-Shed on concrete pad (2019), Trane two ton central air conditioner and Trane 80,000 BTU furnace (2018), oak privacy fencing (2018), asphalt driveway (2015), new roof (2015), foundation waterproofing (2015), front porch and walkway (2015), soffits, fascia, and eaves (2015), sump pump with battery backup (2014), and a Generac gas generator (2014). The two-car attached garage was upgraded in 2015 with new insulation and flooring. The backyard oasis, professionally landscaped in 2016, offers exceptional privacy with a concrete patio, river rock, potato stone, and lush gardens - a perfect retreat for entertaining or relaxing. Located in a sought-after, tree-lined neighbourhood, this home is close to excellent schools (John G. Althouse Middle School, Princess Margaret Junior School, St. Gregory Catholic School, Martingrove Collegiate Institute), parks, and walking trails. Golfers will enjoy nearby Islington Golf Club, while commuters benefit from easy access to major highways, transit, and Pearson Airport. Pride of ownership is evident throughout this remarkable family home! (id:41954)
13 - 30 Baywood Road
Toronto (West Humber-Clairville), Ontario
An exceptional turnkey business opportunity is available for sale (excluding property). The business is profitable, and the current owner is offering two weeks of on-site training to ensure a seamless transition. All relevant information can be verified, and the current employees are willing to stay on to assist during the handover. The seller will also introduce you to essential vendors. The business has robust financials, which can be disclosed once an NDA is signed and a reasonable conditional offer is made. The rent is highly affordable, and the lease term is favorable. The sale includes valuable assets, including a walk-in cooler, walk-in fridge, racks, Hobart double rack oven, Hobart mixer with tub, RHEON Biscotti manufacturing machine, MECA biscuit machine, chocolate machine, and an X-ray machine. Please note, the site is not to be visited without an appointment. The unit features a truck dock for convenient loading and unloading. Additionally, the business holds HACCP certification. (id:41954)
12 Dunblaine Crescent
Brampton (Southgate), Ontario
Welcome to 12 Dunblaine Crescent, Brampton on 115' Deep Lot Located in Quiet, Family Oriented Mature Neighbourhood of Brampton in Desirable D Section Close to GO STATION Features Great Curb Appeal to Welcoming Foyer...This Beautiful Home Boasts Bright and Spacious Living Room Full of Natural Light Overlooks to Large Manicured and Landscaped Front Yard...Separate Dining Area Overlooks to Beautiful Upgraded Modern Kitchen (2019) with Stainless Appliances (5 years),Quartz Counter Top/back Splash...Walks Out to Country Style Backyard with No House at the Back...Backs onto Huge Green Space...Large Deck with Stone Patio Perfect for Summer BBQs with Friends and Family Walks to In Ground Pool Perfect for Outdoor Entertainment with the Balance of grass for Relaxing Mornings and Evening...4 + 1 Generous Sized Bedrooms; 2Washrooms...Finished Basement with Large Rec Room/Bedroom with Potential of Separate Entrance...Single Car Garage with 6 Parking on Driveway... Ready to Move in Home with Lots of Potential from Basement Closet to All Amenities, Hwy 407/410, Go Station, banks, Schools, Grocery & Much More...Perfect Home with Income Generating Potential in Prime Location!! (id:41954)
14 Fontaine Court
Brampton (Southgate), Ontario
Welcome to 14 Fontaine Crt, 3 Bedroom Bungalow Situated on Pie Shape Lot On A Quiet Court, Kitchen With Granite Counter Top Looking Out To A Deck In The Large Backyard include Storage shed, Backing On To A Park, Featuring 3+2 Good Sized Bedrooms. Finished Basement With Sep Entrance, Large Rec Room & Kitchen. Close To All Amenities. Please note that the property is being sold in 'as is, where is' condition. (id:41954)
68 Mary Street
Halton Hills (Georgetown), Ontario
Welcome to Marywood Meadows! This 3-bedroom home offers the perfect blend of charm and functionality. Situated in a highly sought-after neighbourhood, you'll love the walking distance to the fairgrounds, Main Street, schools, and hospital --- making this an ideal location for families and professionals alike. Inside, the upgraded kitchen is thoughtfully designed with granite counters, modern cabinetry, new appliances and ample storage. A large living room and dining room with a walkout to a covered patio is perfect for rainy days and pool access. The laundry room and family room with a fireplace and walkout to the courtyard make up the main floor. The lower level expands the living space, featuring a large recreation room complete with a retro bar. For those looking for added space, this basement also comes with an unfinished area already framed, including 2 bedrooms, plus a kitchen and bathroom rough-in --- a fantastic setup for teens, or extended family accommodation. Upstairs, the home continues to impress with a bright and inviting second floor that has been thoughtfully designed for both comfort and functionality. The converted 3 bedroom layout provides generous space for the whole family, with each bedroom having the use of a dedicated washroom. The primary is a true retreat, complete with its own large ensuite bath with large soaker jet tub and a sliding door to the balcony overlooking the pool and property. 2 other large bedrooms, one with its own 2 piece bath, complete the second story. With multiple bathrooms on this level, morning routines are a breeze! Step outside to your private backyard oasis, where a courtyard, mature trees, and inground pool create a serene retreat for relaxation and entertaining. Plenty of opportunity to be creative and make this space your own! Recent upgrades include shingles, carpeting, HW on demand, and kitchen appliances. Do not miss the opportunity to own this fabulous home in one of Georgetown's most desirable communities! (id:41954)











