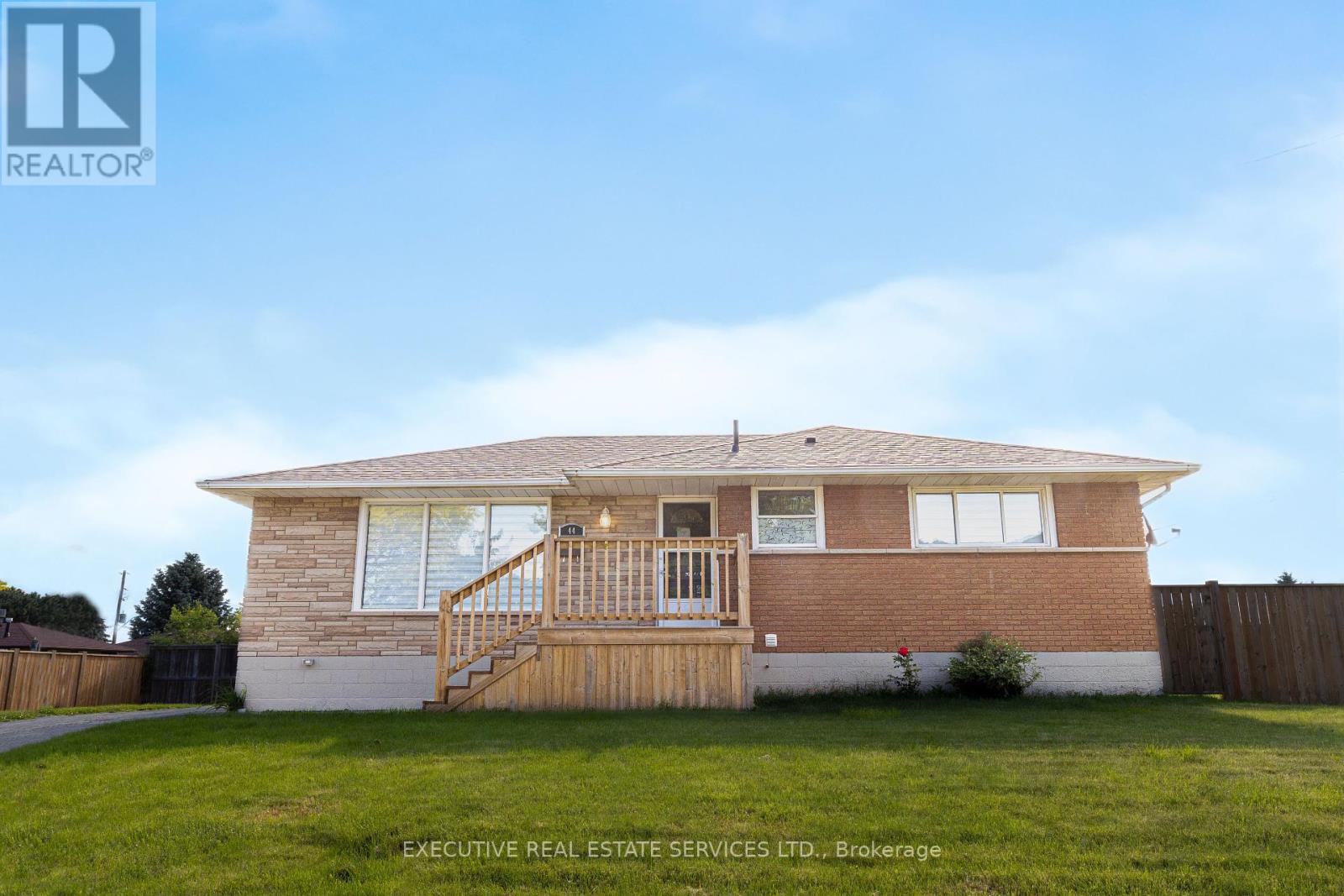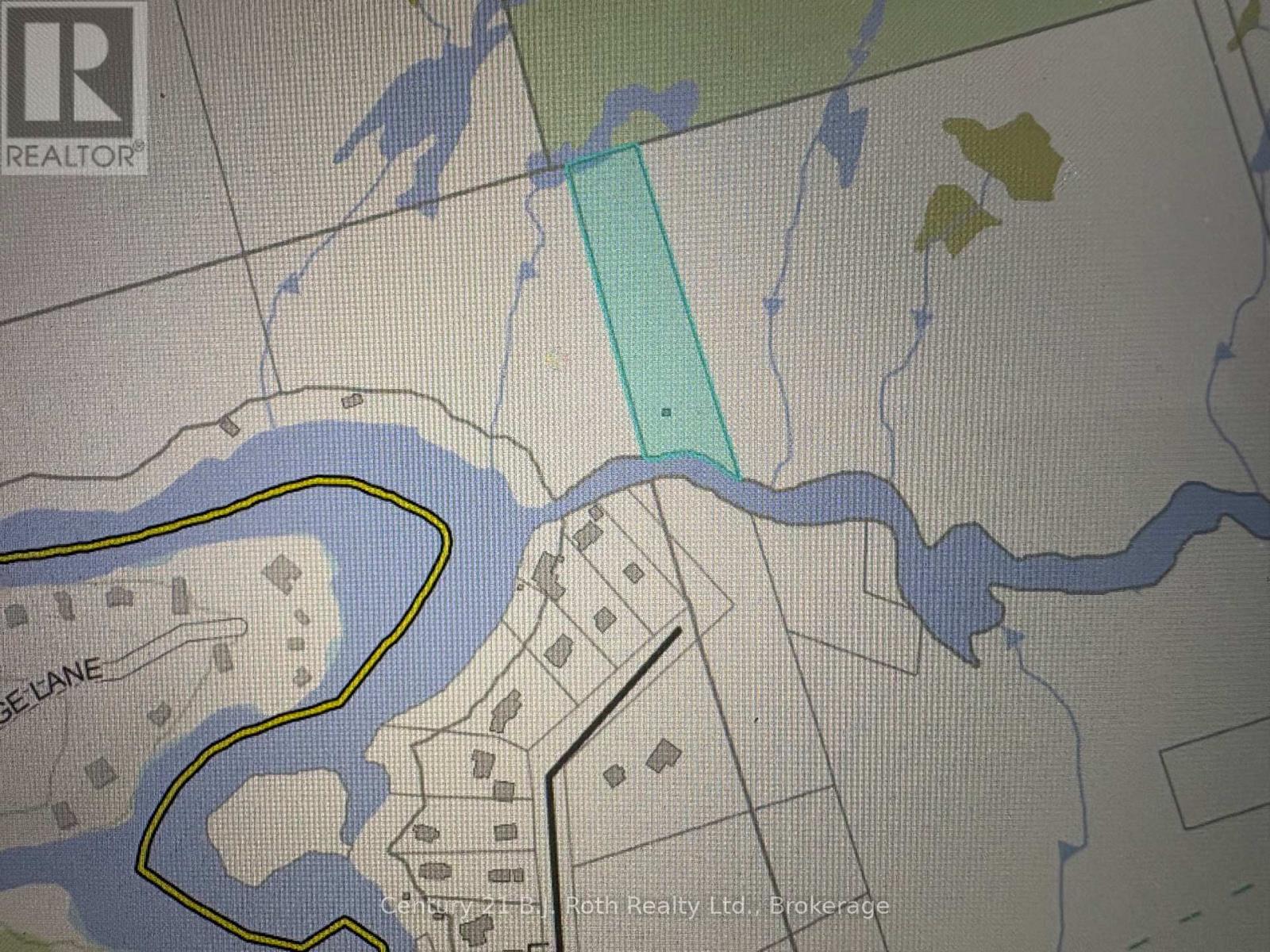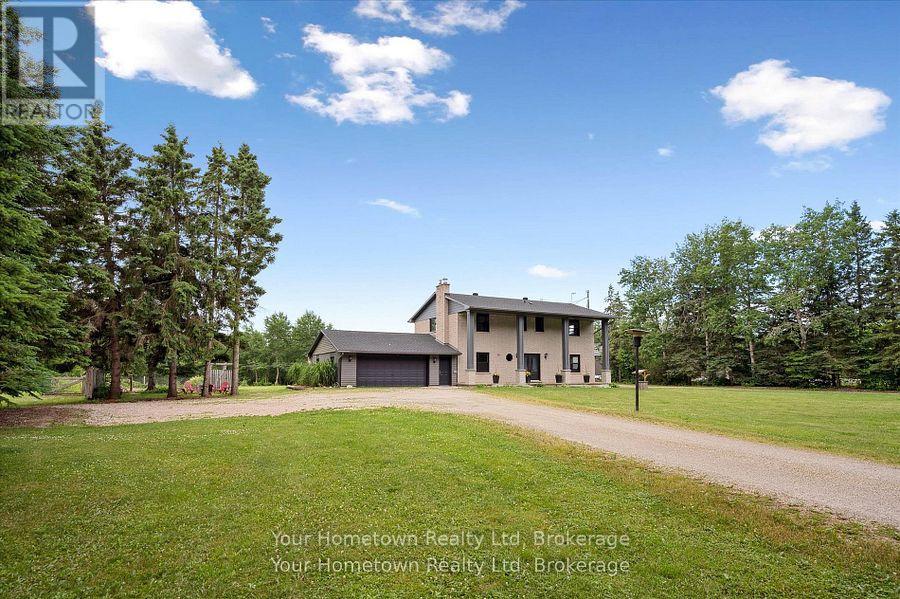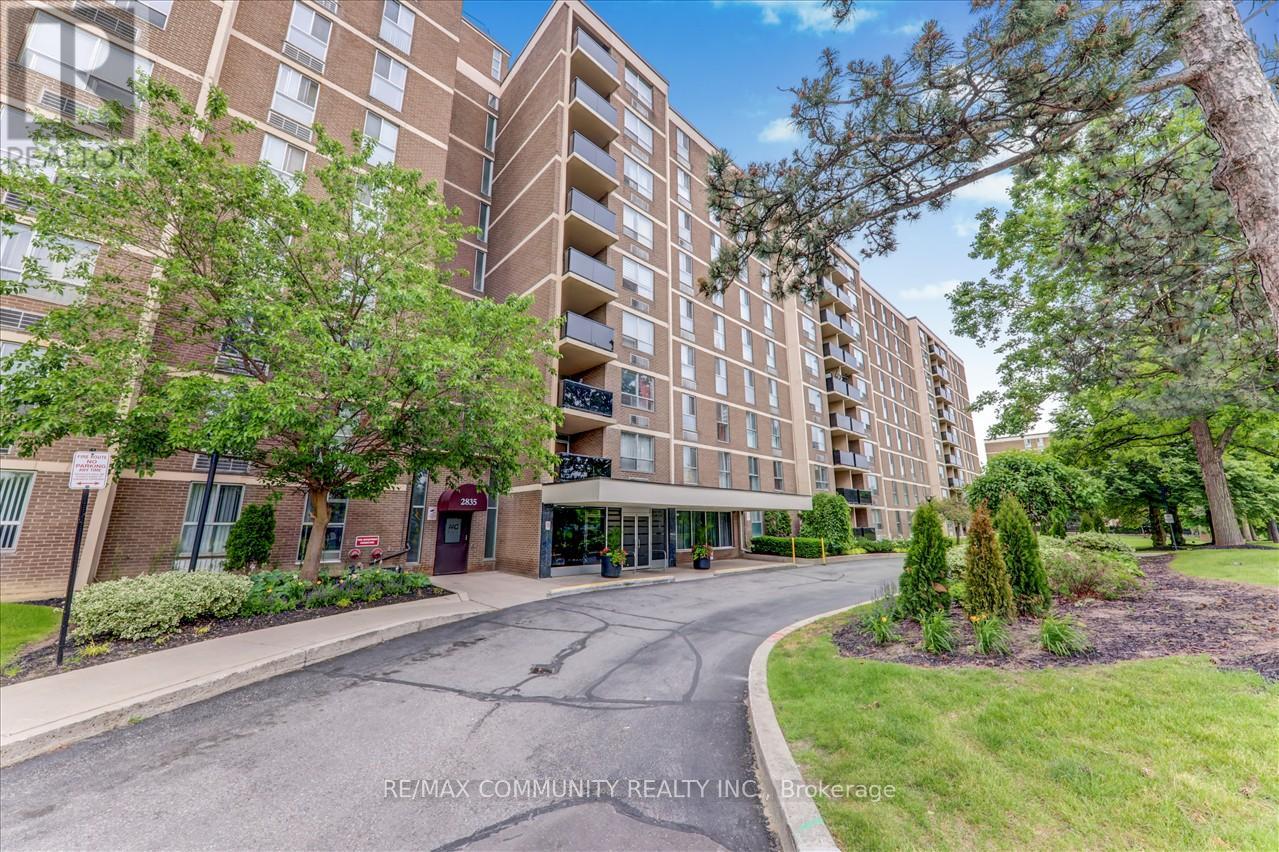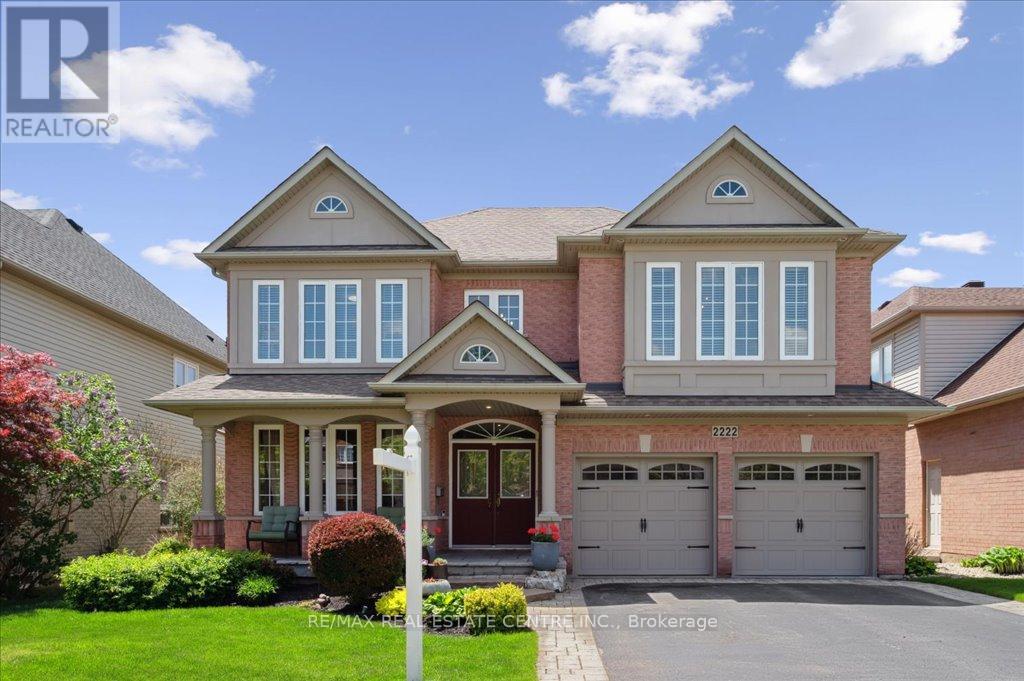4 Greenview Street
Guelph (Grange Road), Ontario
Welcome to your new home!!! This beautifully renovated detached bungalow is the perfect blend of modern elegance and cozy charm, offering spacious 3+2 bedrooms designed to accommodate your family's every need. Over $150k spent in renovations! From first glance, this home radiates warmth, showcasing meticulous attention to detail and upgrades throughout. Key Features: - 3 generous bedrooms on the main floor with premium finishes- 2 additional bedrooms in the finished basement, perfect for extended family, guests, or even income potential- A stunning open-concept living area, bathed in natural light, ideal for entertaining or relaxing evenings- Modern kitchen with sleek cabinetry and ample storage space every chef's delight!- Renovated bathrooms featuring luxurious fittings and finishes- Detached, insulated garage perfect for entertaining or workshop potential- An insulated shed offering incredible flexibility whether you need an outhouse, man cave, she shed, rental income space, storage, guest suite, or even a party room, the options are endless to fit your family's lifestyle! Outdoor Appeal: Step outside to a private, well-manicured backyard perfect for BBQs, gardening, or unwinding after a long day. The inviting curb appeal completes the package with professionally landscaped features and a welcoming driveway. Prime Location: Nestled in a sought-after neighborhood, this home is close to parks, schools, shopping centers, and transit options, ensuring convenience without compromise. Don't miss your chance to own this turn-key, move-in-ready bungalow with versatile spaces that truly cater to your lifestyle! (id:41954)
44 Woodsview Avenue
Grimsby (Grimsby Beach), Ontario
Fully Renovated Top To Bottom Detached Bungalow! Primary Grimsby Location And Just Steps Away From The Lake! Home Loaded With High End Finishes; Custom Cabinets, Granite Counters, Breakfast Island, Hardwood Floors, Led Pot Lights & Crown Mouldings. Open Concept White Eat-In Kitchen, Living Room, 3 Spacious Bedrooms And 5Pc Bathroom at Main Level. Fabulous Lower Level With Huge Great Room, Good Size Bedroom, 3Pc Bathroom And Laundry With Built-In For Extra Storage. Corner Lot with Huge Front and Backyard. This House Has a Finished Basement Having Separate Entrance For Additional Rental Income. Ideal Location That Is Close To The Downtown, Shops, Lakes & Hwy. (id:41954)
Pt Lot 16 Concession A Concession
Gravenhurst (Morrison), Ontario
Rustic 2.76 Acres of Muskoka Property, on Timmons Creek with access to Severn River. Property is north of Wasdell Falls, and is boat access only, and there is no designated parking. Current owner parks at a friends home and boats to property. Great for a little camping or fishing getaway. Perfect spot to install a Yurt. (id:41954)
6878 Wellington Rd 16 Road
Centre Wellington (Belwood), Ontario
Fully updated four bedroom, four bathroom home on 10 acres! Have you ever dreamt of country living, with your own indoor pool, trails to hike, and a shop to play in? With nothing to do but move in, this large renovated two storey has enough room for everyone to live and play. The welcoming front porch leads to a slate floored foyer, and the large and bright living room with charming wood stove. An updated kitchen with breakfast/coffee bar and tons of (quartz) counter and cupboard space leads to the dining room. The main floor has great flow with the two piece washroom, also featuring slate flooring. The separate entrance through the oversized two car garage is a handy option to the mudroom/laundry room that enters into the kitchen. Upstairs, find three large bedrooms with double closets and hardwood flooring, one of which is currently being used as an office. The master bedroom features sitting area, walk-in closet, three piece ensuite w heated floors and wonderful views of the backyard. Downstairs, the fully finished basement has a newer propane fireplace, a three piece bathroom, room for a gym, playspace and complete with walk-up to the garage. Back upstairs, off the kitchen, find the family fun zone - three season indoor pool with new cover, newer heater and pump. Endless hours of enjoyment for friends and family! Outside, more adventures await! The back deck with gazebo overlooks the ten acres of trails and a stream. There is even a bunkie hidden in the bush that could be a fun playhouse or cool hangout for the older kids. The 32 x 62 drive shed has an insulated shop, a wett certified wood stove, newer eavestroughs and plenty of room for all of the toys. All the mechanicals have been taken care of: Propane Furnace & A/C 2021, Roof 2022, New Windows 2024, R70 insulation 2024, repointed brick 2024, HVAC/ERV system 2025, Tankless Hot Water Heater 2025. All of this, ten minutes to town on a paved road. Come and see what country living can offer! (id:41954)
19 Georgian Manor Drive
Collingwood, Ontario
Elegant Waterfront Living on Georgian Manor Drive in Collingwood. Welcome to this beautifully renovated Georgian Bay waterfront home, where modern luxury meets serene lakeside living. Set on a 75 x 205 ft lot with stunning views and direct access to the bay, this thoughtfully updated home offers the perfect blend of comfort, style, and functionality. Inside, you'll find 3 spacious bedrooms and a bright, open-concept kitchen, living room, and breakfast nook with vaulted ceilings that create an airy, inviting space. The living room features a cozy gas fireplace, while the kitchen is a chefs dream outfitted with custom cherry cabinetry, leather-finished granite countertops, and professional-grade stainless steel appliances. A separate formal dining room provides the perfect setting for special gatherings, while heated floors in the foyer, bathroom, and laundry room add year-round comfort. The single-car garage provides convenience and additional storage. Step outside to the covered waterfront porch, a peaceful retreat for enjoying your morning coffee or evening sunsets. The shoreline features a hard-packed gravel bottom with a shallow, safe entry ideal for swimming and family enjoyment. Just offshore, a charming island invites you to swim out and explore.This home has undergone a major renovation and refit in recent years, ensuring easy living in one of Collingwoods most desirable waterfront locations. Experience Georgian Bay at its finest, a rare opportunity to own a slice of paradise. (id:41954)
2402 Victoria Springs Lane E
Selwyn, Ontario
Custom-built year-round waterfront home on Lower Lake Buckhorn! 2402 Springs Lane Rd offers 3 bedrooms plus a fully finished walkout lower level, all showcasing stunning lake views. The open-concept layout is filled with natural light and modern finishes, ideal for both everyday living and entertaining. Step out to your expansive deck or down to the large private dockperfect for boating, relaxing, or enjoying sunsets on the water. Thoughtfully designed with style and comfort in mind, this home is a true retreat in the Kawarthas. (id:41954)
307 8th Concession Road E
Hamilton, Ontario
Discover the perfect blend of luxury & tranquility. Privately situated on a one acre lot in charming Carlisle, this 2150 sq ft bungalow was completely reimagined just 4 years ago. Seamlessly expanded to create an extraordinary space where every detail has been thoughtfully curated. Built with the innovative SIP (Structural Insulated Panel) system, this home is a harmonious blend of energy efficiency & beauty. The heart of the home is the gourmet kitchen, designed for both culinary enthusiasts & entertaining. It features a grand center island, professional Fisher & Paykel appliances (induction range, wall oven & quad fridge/freezer), a quiet Bosch dishwasher, wall-mounted microwave, & secondary refrigerator. Prepare to be captivated by the great room, where soaring vaulted ceilings meet floor-to-ceiling windows, offering panoramic views of your private retreat. The striking fireplace anchors this magnificent space, finished with Muskoka Granite & wooden mantel sourced from a tree on the property. Step outside & embrace the ultimate outdoor experience with a covered living area, an authentic clay pizza wood-oven, hot tub, & an inviting inground salt water pool. As twilight descends, gather around one of 2 fire-pits to witness the most incredible sunsets & bask under the stars. Back inside, the primary retreat, loft area & spa like bath are located at one end of the home, along with a home office. At the other end of the home, there are 2 additional bedrooms (one with a dressing room) & a 3 pc bath. The lower level offers a family room with a stone fireplace, additional bedroom, & 3-piece bath. Potential for an in-law or nanny suite, with separate entrance & egress windows. Another outstanding feature is the commercial UV water purification system for impeccable water quality. Updates in the past 4 years are extensive including a new septic, a full detailed list is available. This property isn't just a home; it's a lifestyle. You truly must experience it to believe it! (id:41954)
1220 Abbey Road
Pickering (Liverpool), Ontario
Welcome to this stunning 6+1 bedroom, 5 bathroom executive home, nestled in the highly sought-after Enclaves of Pickering. A walk-out basement to a lower patio, and an upper deck with size of 564 square feet off the kitchen that overlooks the lush green backyard with ravine lot. Both sides of house are surrounded by big evergreen tress offers you privacy from both neighbours .The grand foyer welcomes you with 24 X 48 inch Calacata ceramic tile floors and flows seamlessly into the formal living and dining rooms. The main floor also includes a3-piece bathroom .Main floor laundry/mud room, and a cozy family room with a wood fireplace. Recent renovated massive kitchen offers double island with additional seating, 4 feet massive range hood offering restaurant look at this home . Upstairs, you'll find 5 generously sized bedrooms, each with oversized windows that flood the rooms with natural light , hardwood flooring and offer picturesque views of the surrounding view of ravine Lot . There are 2primary master suites offers luxurious retreat. Heated Triple Garage with all 3 garage openers. New Furnace and water heater was upgraded in 2023. (id:41954)
503 - 2835 Islington Avenue
Toronto (Humber Summit), Ontario
Welcome to 503-2835 Islington Ave. This newly renovated condo, Boasting 3 large bedrooms, 2 bathrooms, More than enough room for all your needs. With a bright and spacious open concept living/dining areas, you'll love entertaining friends or relax. Located in prime area, This condo makes it easy to utilize the space to suit your needs. The 3 bedrooms give you and your family plenty of room to stretch out and unwind. Step out on to your open balcony with great view, you'll stay organized and have room for all your belongings. This condo gives you the lifestyle you are looking for, in a neighborhood close to highways 401/400, Pearson Airport, schools, parks, shopping, TTC. Maintenance covers Water, common elements and Rogers cable. (id:41954)
2222 Snead Road
Burlington (Rose), Ontario
Stunning Home With Exceptional Upgrades Throughout, This 4 + 2 Beds, 4 Baths, Beautifully Landscaped Deep Lot. Over 3000 Sqft. Plus Finished Basement Offers Extra Living Space. Open Concept Design 2 Storey Home In Millcroft. Featuring Large Entrance Foyer, Main Floor 9' Ceilings, Upgraded Light Fixtures, A Completely Renovated All 4 Bathrooms, Gleaming Hardwood Floors & Spiral Staircase, Stone Front Steps and Covered Porch. Gorgeous Eat-In Kitchen With Brown Wood Cabinetry, Granite Countertops, Decorative Backsplashes, High End S/S Appliances, Breakfast Bar & Walk-out To Deck Featuring Fence, Grilling Area, An Outdoor Living Space With Fire Pit, Pergola, Beautiful Sunny Western Exposure Private Yard. Formal Living/Dining Room With Ornamental Molding, Lots Seating & A Wealth Of Natural Light, Bright Family Room With Fire Place, Large Windows, Ornate Columns. Massive Master Bedroom Boasts A Huge Walk-In Closet Complete With A Custom Closet Organizer For Effortless Storage. Fully Renovated 5-piece Master Ensuite Is A Spa-Like Oasis, Double Vanity, Freestanding Deep Soaking Bathtub, Stall Shower...Designed For Ultimate Comfort & Relaxation. Upstairs, You Will Find 3 More Large bedrooms And Beautifully Renovated 5-piece Main Bathroom. Convenient Upper Level Laundry Room With Folding Table and Lots Cabinets. Finished Basement Featuring Built In Shelves, Fire Place, Large Rec. Room, Bar Area, Beverage Cooler, 2 Extra Bedrooms, Full Bath With Shower Stall...Perfect For Teen Retreat Or For Guests, The Professionally Landscaped Front And Back Yards Enhance The Home Curb Appeal, While The Backyard Oasis Provides For Relaxation And Entertainment. Steps To Golf Course, Schools, Easy Access 427/403/QEW. Located In A Great Neighborhood, This Beautiful Family Home is Move-In-Ready - There's Nothing Left To Do But Settle In And Enjoy!! (id:41954)
15 - 1107 Lorne Park Road
Mississauga (Lorne Park), Ontario
Excellent Opportunity!! This Well Established Sushi Restaurant Is Located Inside A Busy Plaza, with Ample Parking, Fully Equipped Japanese Style Food Menu Take-Out or Eat-In Fast Food, Lots Of Pick-Up & Delivery, Also Deliver To Nearby Grocery Stores. Full Kitchen With Ventilation System. Short Hours, Can Extend Business Hours To Generate More Business, Lots Of Repeated Clientele. Motivated to sell! (id:41954)
610 - 31 Bales Avenue
Toronto (Willowdale East), Ontario
Discover this newly renovated, move-in ready corner unit in the prime Sheppard-Yonge location, offering a bright and peaceful living experience. Renovated in 2022, this stunning suite features new flooring, kitchen appliances, washer and dryer, balcony flooring, light fixtures, and fresh paint, complemented by an independent HVAC system installed in 2020 for personalized comfort. Enjoy the convenience of one free parking spot, an extra large corner locker room, and bedrooms with ceiling lights. The unit comes with all window coverings and a balcony upgraded with stylish wooden and grass deck tiles. Residents benefit from exceptional building amenities, including a 24/7 concierge, BlueBox package service, indoor swimming pool, party room, gym, yoga room, pool table, guest suites, and visitor parking. Perfectly situated, this home is just a minute walk to Sheppard-Yonge TTC station. Walking distance to Whole Foods, Longos, LCBO, Food Basics, Sheppard Centre, Empress Walk, Cineplex, North York Public Library, Douglas Snow Aquatic Centre, Mel Lastman Square, and many diverse restaurants. Very well-managed building with majority owner occupancy - a true gem in the heart of North York. If you're searching for a 2-bedroom, 1-bath home, in the heart of it all - then this unit checks all the boxes for your ideal home! (id:41954)

