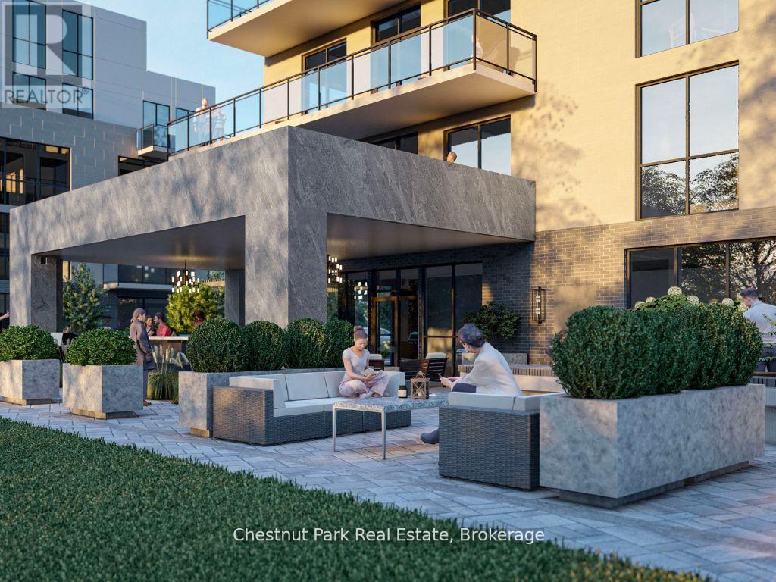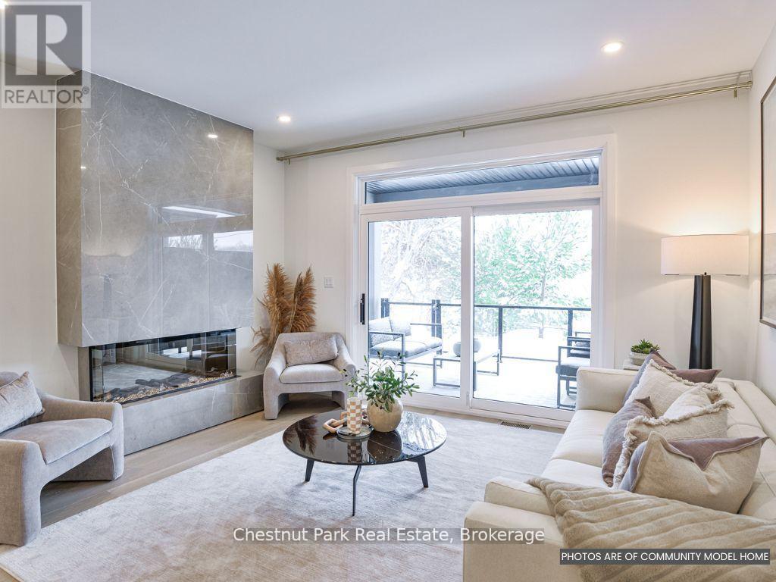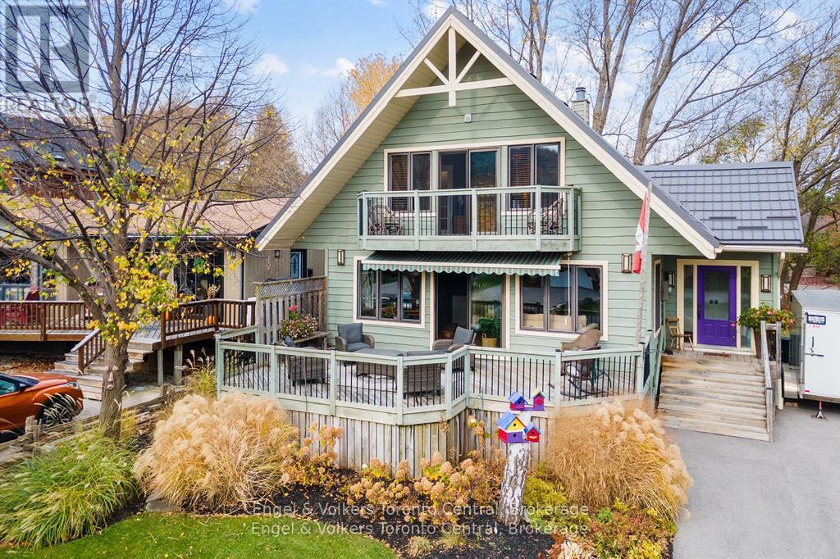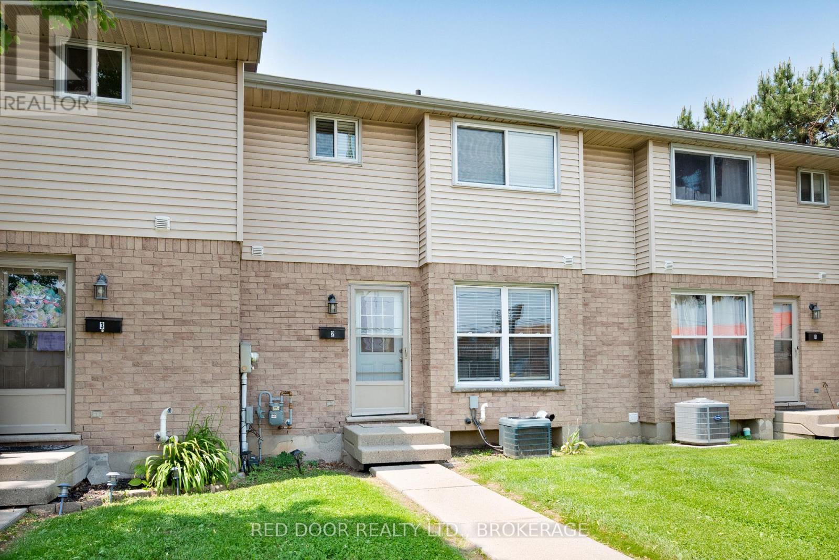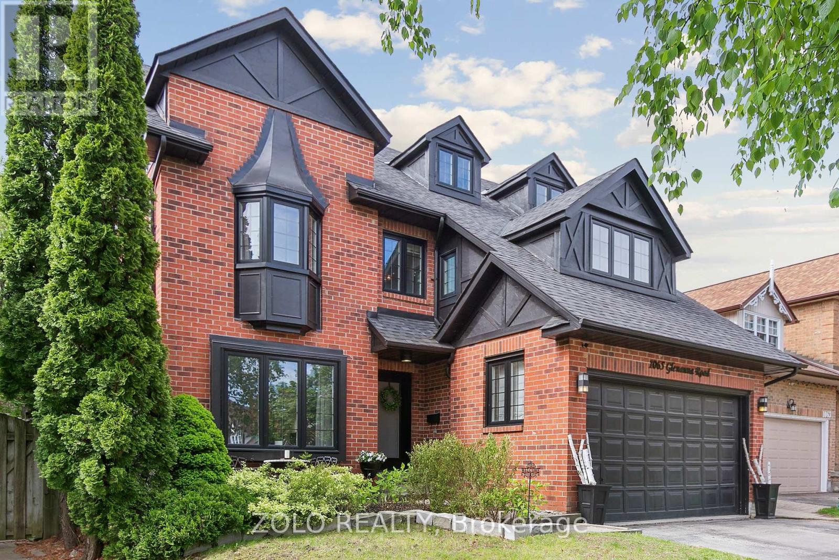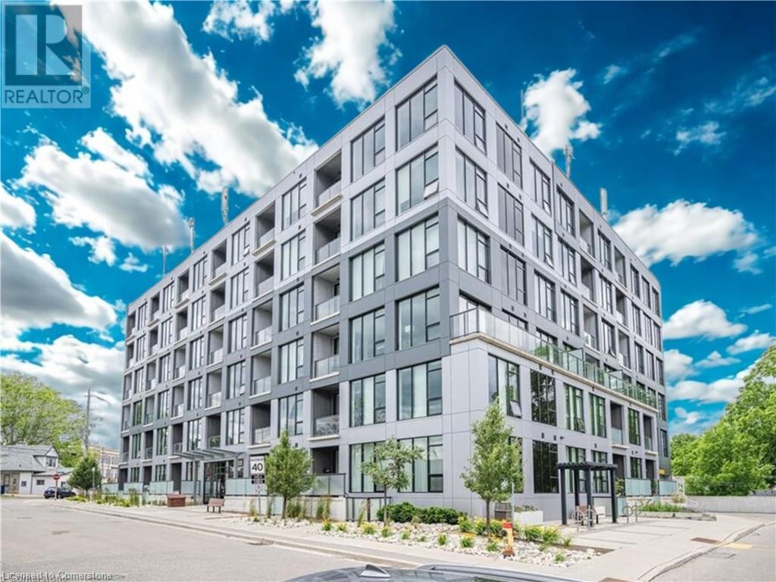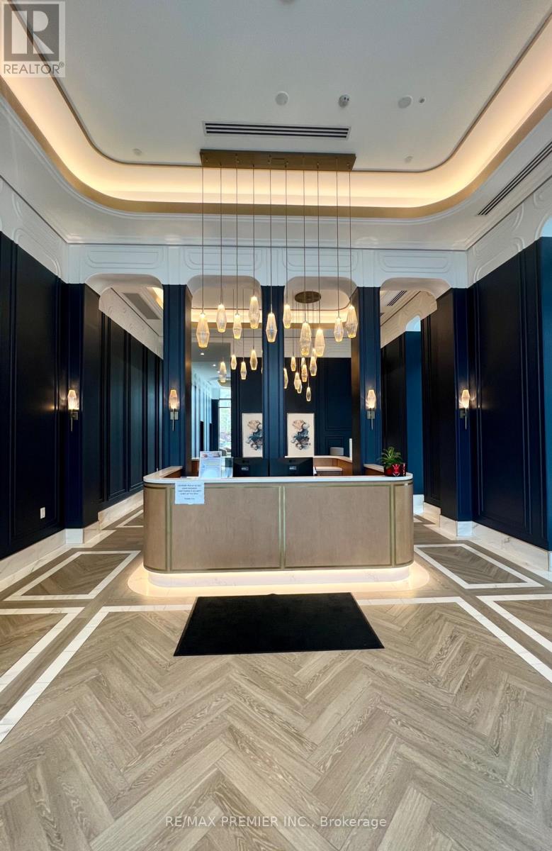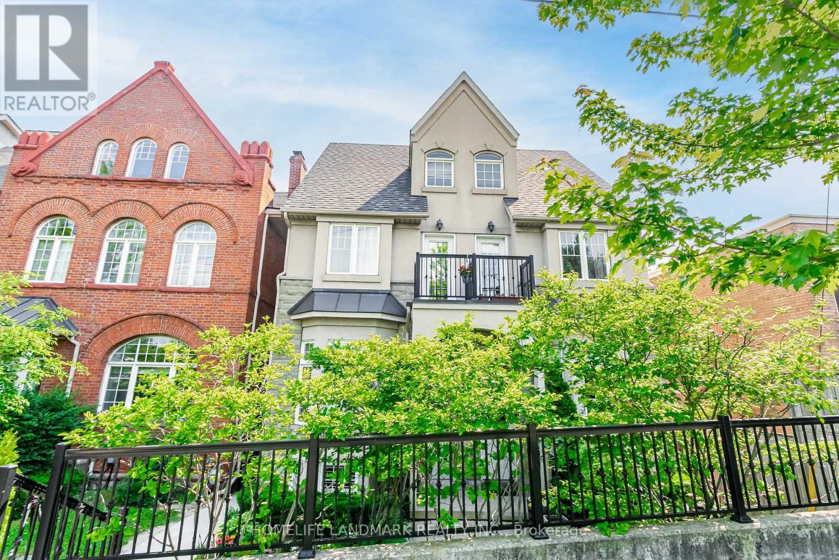408 - 15 Pine Needle Way
Huntsville (Chaffey), Ontario
Discover The Ridge at Highcrest by Edgewood Homes - a community where modern design meets the simplicity of hassle-free living. Among its standout offerings is Suite 408, The Antler, a rare and sunlit gem with windows spanning East, South, and West, ensuring natural light fills your space throughout the day. This 3-bedroom, 2 bathroom suite features a spacious 1,292 SQFT of interior living space paired with 674 SQFT of outdoor bliss across two balconies. Start your mornings with coffee on the East-facing balcony and unwind in the evenings with breathtaking sunsets from the West-facing one. Thoughtful design shines through with an open concept kitchen, living, and dining area, an in-suite laundry room, and a primary bedroom complete with an ensuite. Highcrest residents also gain access to exclusive amenities, including a state-of-the-art fitness centre, indoor and outdoor kitchens, an expansive terrace, and a stylish residents' lounge. Residents will also enjoy the amenities, including a fitness centre, indoor and outdoor kitchen and dining areas, an outdoor terrace, and a residents' lounge. For a limited time, Edgewood Homes is offering early bird incentives to all buyers, which include a full suite of stainless steel appliances, washer and dryer, storage locker, one parking space, $0 assignment fees, and included development charges. The Ridge at Highcrest offers the ultimate blend of luxury, convenience, and the serenity of Muskoka living. Photos are artist's concepts. (id:41954)
16 Pine Needle Way
Huntsville (Chaffey), Ontario
Welcome to the newest phase of bungalow towns along Pine Needle Way, located in the coveted Highcrest transitional community. As part of Highcrest, Huntsvilles hidden gem, 16 Pine Needle Way is part of the active living community, which is conveniently located in-town within walking distance from restaurants, shopping, and the gorgeous Muskoka landscape. Excitingly, residents of this community will soon have access to amenities at The Ridge, including a fitness centre, indoor and outdoor kitchen and dining areas, an outdoor terrace, and a resident's lounge, adding even more value to this vibrant community. 16 Pine Needle Way offers two bedrooms and two baths, an unfinished full basement with option to finish it, boasts high-quality upgrades such as quartz counters, engineered hardwood flooring, and premium cabinetry, all of which add comfort and style. The covered private deck, offers a tranquil retreat overlooking greenery, ensuring moments of relaxation and rejuvenation. Solid composite exterior siding complimented with stone accents wraps all the way around the home. With completion expected for Summer 2025, this exceptional property awaits its discerning owner to choose its finishes and upgrades. Come and experience the perfect blend of luxury and comfort at 16 Pine Needle Way, presented by Edgewood Homes. (id:41954)
125 Pioneer Lane
Blue Mountains, Ontario
Discover the perfect apres-ski retreat. Stunning, new kitchen with all new appliances included. This 4-bedroom, 2-bathroom chalet is ideally positioned for year-round mountain enjoyment! Captivating views of Blue Mountains ski slopes, this four season home truly brings "location, location, location" back into focus. Step inside to a warm and inviting atmosphere, highlighted by a cozy fireplace ideal for unwinding after a day on the slopes. Gather around for relaxation and conversation in the open-concept living space, designed to bring friends and family together. Fenced yard, irrigation system and handy attached storage shed. Great summer base camp, easy walk to the village where there is something going on year round. Whether it's winter skiing or summer hikes & bikes, this property is your gateway to Blue Mountain adventures all year long. Don't miss out on this prime mountain retreat! (id:41954)
15 Ashurst Crescent
Brampton (Madoc), Ontario
Welcome to this beautifully 4-bedroom, 4-washroom detached home (Link Home-linked on one side at the basement foundation), ideally located in a highly sought-after neighborhood! Featuring excellent curb appeal with a wide driveway and a 1.5-car garage, this home offers a functional and family-friendly layout. The upper level boasts 4 spacious bedrooms, including a primary retreat complete with His & Hers closets and a private 3-piece ensuite. Enjoy modern laminate flooring throughout most of the home, and a luxurious Jacuzzi tub in the main bathroom perfect for unwinding after a long day. The finished basement includes a powder room and provides versatile space for recreation or home office needs. Conveniently located near Bovaird Drive and Highway 410, you're just minutes from schools, Park, shopping, transit, and all essential amenities. A wonderful opportunity not to be missed! (id:41954)
2 - 757 Wharncliffe Road S
London South (South O), Ontario
Move in ready-757 Wharncliffe unit 2. Located in South London neighbourhood. This spacious freshly painted townhouse features 3 bedrooms, 3 bathrooms, large windows, laminate flooring throughout, central air and a gas furnace. Updated kitchen with stainless appliances and built in microwave. Finished basement. Outdoors you have your own fenced dedicated space. Perfect for a first time buyer, investor , or someone looking to downsize. Schools nearby, close to all amenities and services, easy access to downtown and to Highway 401. Don't miss this. Ready for a quick close!! (id:41954)
525 Lynett Crescent
Richmond Hill (Crosby), Ontario
Rare Upgraded Bungalow on a 56.67' x 100' Lot! One of the few bungalows in the area with expanded main-floor living space and a desirable layout, offering approximately 2,600 sq. ft. of total living area. Situated within highly sought-after school zones, including top-ranked Bayview Secondary School, Crosby Heights Public School, and Beverly Acres French Immersion School. Enjoy the convenience of being just steps from parks and public transit, and only minutes drive to the GO Station, Costco, Walmart, FreshCo, and major highways. The main floor features two bright living rooms with bay windows. One living room offers direct access to the backyard, allowing guests to enjoy fresh air without passing through the bedrooms, a rare and thoughtful layout not found in most similar homes. The finished basement offers abundant natural light and a private separate entrance. Historically, similar basements in the area have rented for $1,700-$2,000 per month. It includes three bedrooms, a 3-piece bathroom, a full second kitchen, above-grade windows, and a large living area complete with a cozy gas fireplace. The large backyard is a true oasis, perfect for family gatherings, childrens play, barbecues, and enjoying fresh fruit from the garden. This home is an ideal choice for families, investors, or builders, with excellent potential for future development. (id:41954)
1065 Glenanna Road
Pickering (Liverpool), Ontario
Beautifully renovated John Boddy, 3 Storey Eagleview home. Offering over 4500sq ft of living space with style and comfort, all in one of Pickering's most desirable family neighborhoods. Featured with four generously sized bedrooms. Jack & Jill bathroom between bedroom 1 & 2 with laundry on the 2nd floor and main level. The 3rd level large loft space is perfect for a growing or large family. The main floor features a large, bright, extended fully renovated kitchen with a double oven, gas stove and Stainless-steel appliances. Enjoy your morning coffee in the sun-lit family area or covered pergola. Bright, large primary bedroom full of windows and a skylight. Includes a walk-in closet and en-suite bathroom with a soaker tub, shower and double sinks. Walkout to the covered pergola, rain or shine and just relax. Featuring a split layout, 2 bedroom legal finished basement apartment with a separate entrance, which can be used for an In-law suite or income potential (last tenant rent was $2075 pr month). Basement also previously rented as Air bnb averaging $2650 pr month. Upgrades include new flooring throughout, new light fixtures, added washroom & laundry on the 2nd floor, and extended kitchen. Upgraded 2 staircases. Roof (2022) Front Windows (2020). In the catchment area of one of the top ranked schools, William Dunbar. This is truly a lovely family community. All amenities close by. Just minutes to Pickering's waterfront, PTC, Pickering GO and Hwy 401. (id:41954)
690 King Street W Unit# 621
Kitchener, Ontario
Welcome to Midtown Lofts, a rare one-bedroom with nearly 1,000 square feet of bright, airy living space and a unique layout that feels like home the moment you walk in. Step inside to find a large kitchen, with quartz countertops, an island, and plenty of cabinetry. The kitchen opens onto a spacious living and dining area with floor-to-ceiling windows and peaceful views over a mature, treed neighbourhood. No neighbouring towers, no staring into someone else's unit - just sun, sky, and privacy. The bedroom is a true retreat, with an oversized walk-in closet and a large ensuite complete with a separate water closet. Downstairs, the massive shared outdoor terrace is perfect for summer evenings. Host a BBQ, gather with friends by the gas fire pit, or just relax in one of the quiet lounge areas. The building also offers a well-equipped gym, underground parking, and visitor spots. Steps from the LRT, restaurants, cafes, and groceries; everything you need is just outside your door. And if you work in healthcare, the Waterloo Regional Health Network is less than a 10-minute walk away. Private, spacious, and move-in ready — this is condo living at its best. (id:41954)
3005 - 9 Bogert Avenue
Toronto (Lansing-Westgate), Ontario
Exceptionally Maintained Spacious 1+1/2 Full Bath Unit With 690 Sqf+47 Balcony In The Absolute Heart Of North York. Den with Large Window and Door Used as 2nd Br. Function Same As a 2Bd 2Bath Unit With Reasonable Price. Modern Kitchen And Miele Appliances. Laminate Floors Thru-Out/ Carpet Free With Many Upgrades. Floor to Ceiling Windows With 9 ft Ceilings Bring Abundant Natural Lights. New Painting and New Lights Welcome to This Functional Unit. Direct Access To Subway And Shopping Area. Close To Transit And Easy Access To 401.Walk To Wholefood And Sheppard Center. Almost New Condition Waiting for you to Move In!!! (id:41954)
601 - 120 Eagle Rock Way
Vaughan, Ontario
Welcome To The Mackenzie! This Boutique-Style Condo Apartment-601 Is Perched On The 6th Floor With No Neighbours Above And Offers Unobstructed, Panoramic Views - A Rare Find And Truly Unique In Every Way! Prime Location: Steps To Maple GO Station, Minutes From Major Highways, Top-Rated Schools, Premium Shopping, Dining, Entertainment, And Beautiful Parks! Building Amenities: Concierge, Party Room, Rooftop Terrace, Fitness Centre, Visitor Parking, And More! This Suite Features: 1 Spacious Bedroom, 1 Modern Bathroom! Bright, Open-Concept Living/Kitchen/Dining Area! South Exposure With Floor-To-Ceiling Windows For All-Day Natural Light, Walk-Out Balcony! Interior Finishes: 9' Smooth Ceilings, Wide-Plank Laminate Flooring Throughout. Contemporary Kitchen With Quartz Countertops, Elegant Backsplash, Under-Cabinet Lighting, And Modern Cabinetry! Stainless Steel Appliances: Fridge, Stove, Built-In Dishwasher, And Microwave! Front-Load Stacked Washer/Dryer! Mirrored Closet Doors In Both Corridor And Bedroom! Bonus: Owned Parking In Adjacent Building + Locker Included! This Is An Exceptional Opportunity For First Time Buyers, Downsizers, Or Savvy Investors - Offering Stylish Living, Modern Comfort And Unbeatable Value In One Of Vaughan's Most Vibrant And Connected Communities! Enjoy A Quality Of Life That Blends The Quaint Charm Of Village-Style Living With The Convenience Of A Lively City-Right At Your Doorstep! (id:41954)
523b Royal York Road
Toronto (Stonegate-Queensway), Ontario
Absolutely Stunning & Rare Semi In The Prestigious Stonegate-Queensway Community! This Beautifully Maintained 3-Storey Home Offers Modern Elegance With 9-Foot Ceilings And Hardwood Flooring Throughout Above-ground Levels. The Open-Concept Main Floor Features A Spacious, Sun-Filled Living And Dining Area Flowing Into A Modern Kitchen With Upgraded Cabinetry, Granite Countertops, Stainless Steel Appliances, And Built-In Bosch Espresso Machine. Step Out Onto Your Deck Enjoy Serene Morning Coffees Or Relaxing Evenings. Highlighted By The Oversized Master Retreat On Its Own Private Floor, Complete With A Large Walk-In Closet, Luxurious 5-Piece Ensuite With Jacuzzi Tub, And Extensive Private Large Deck. Finished Lower-Level Bedroom With Convenient 2-Piece Bath And Walkout To Spacious Garage, Easily Adaptable For Adding A Shower. Recent Updates Include Fresh Paint, Newer Roof, Air Conditioner, Water Heater, Garage Door Opener, And Dishwasher. Professionally Landscaped Front Yard, Direct Garage Access, Private Owned Driveway Parking, And Located In A Quiet, Fully Paved 10-Home Famous Eden Court With 2 Visitor Parking Lots. Ideally Situated Walking Distance To Mimico GO, Costco, No Frills, Parks, Waterfront Trails, And Beaches. Close To Cineplex Queensway, Ikea, Royal York Subway, Sherway Gardens, Minutes To QEW, Hwy 401, 403, Downtown Toronto, And Pearson Airport. Don't Miss Your Chance To Own This Rare Gem In Etobicoke's Desirable Stonegate-Queensway Neighborhood! (id:41954)
195 Lakeland Crescent
Richmond Hill (Oak Ridges Lake Wilcox), Ontario
Own lakefront property on coveted Lake Wilcox. Walk out to the back on your oversized deck to your 50 foot sandy beach. The property has two bunkies set up for guest It is a rare find. Minutes to highways, stores and community centre. Freshly painted and newly floored Move in ready. (id:41954)
