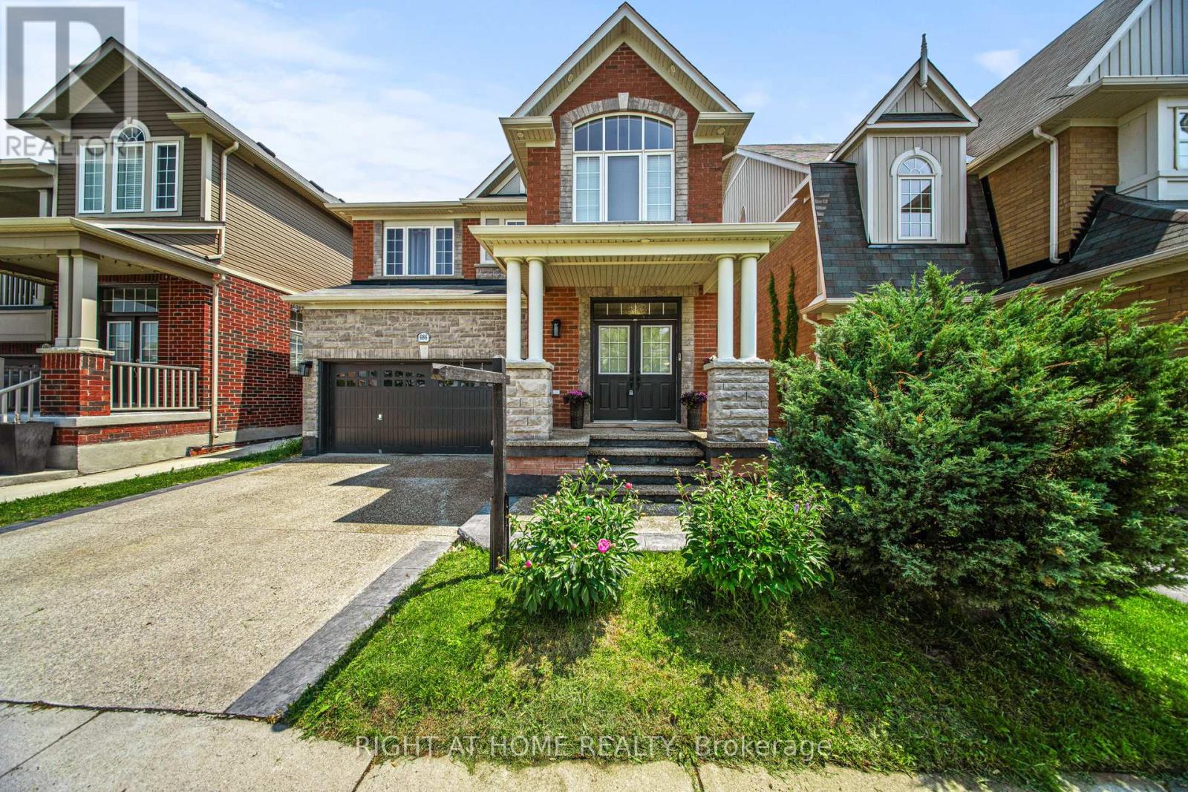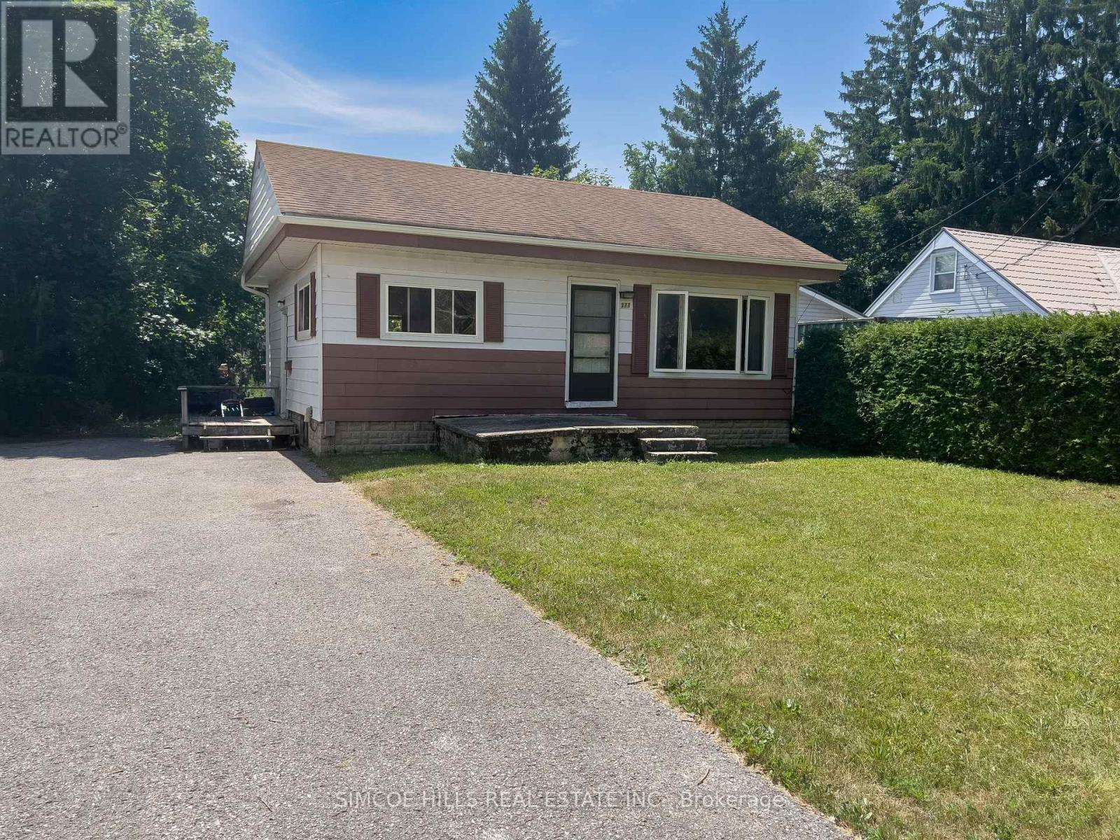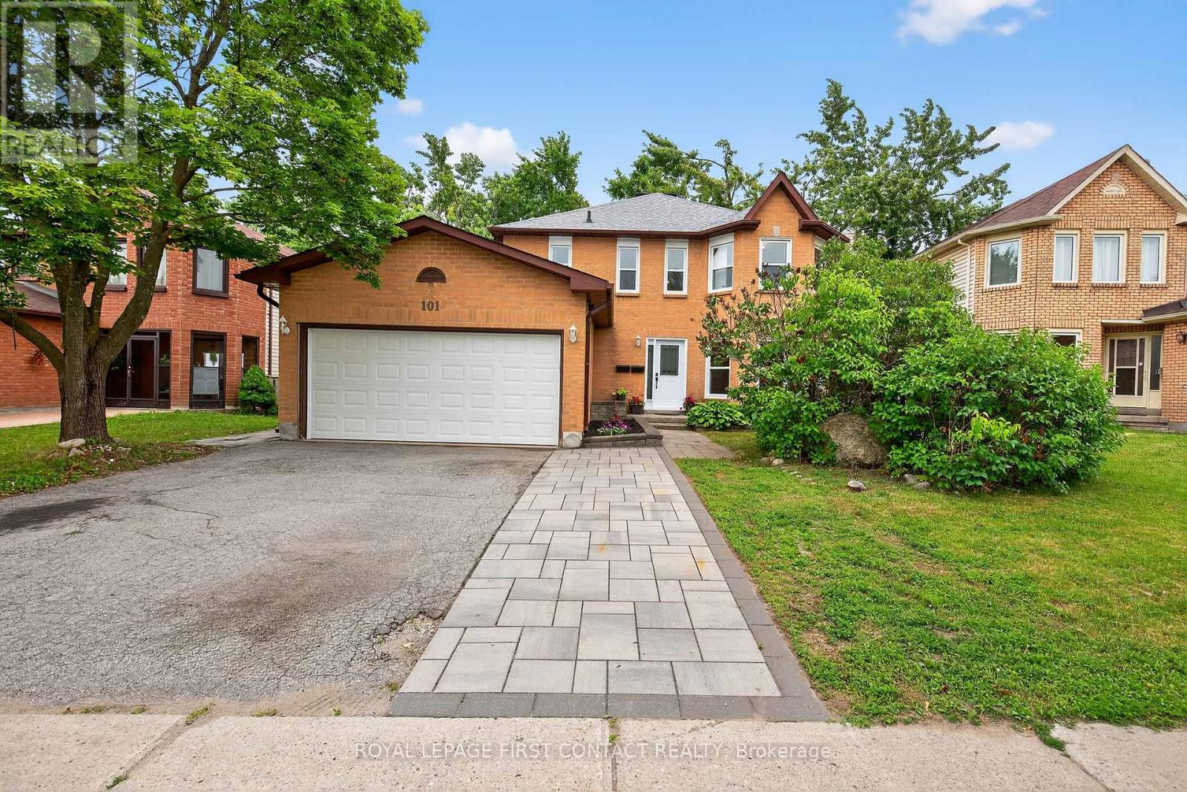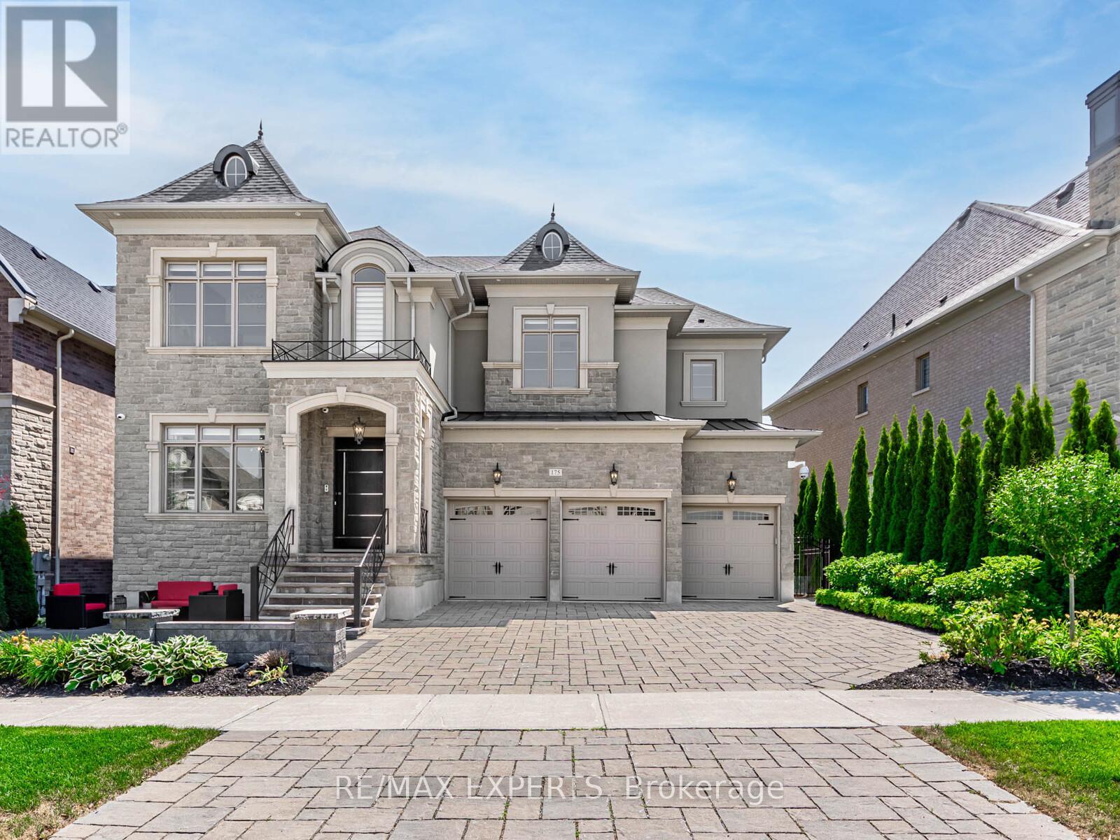5971 Greensboro Drive
Mississauga (Central Erin Mills), Ontario
A Masterfully Renovated Gem in Prestigious Central Erin Mills area Tucked away on a quiet, family-friendly street in one of Mississauga's most sought-after communities, this stunning residence at 5971 Greensboro Drive is the perfect blend of sophisticated design and everyday comfort. Located in the heart of Central Erin Mills, this home boasts 3862 sq ft of total living space, including a beautifully finished basement ideal for growing families or entertainers alike. Meticulously upgraded with over $200,000 in renovations, every inch of this home has been thoughtfully curated to offer a modern, serene aesthetic. The main level features brand-new hardwood floors, elegant 24" x 24" porcelain tiles in the kitchen, breakfast area, and foyer, and custom pot lighting throughout enhancing the clean lines and luxurious finishes. The gourmet kitchen flows seamlessly into the breakfast area and out to a multi-functional backyard oasis. Whether you're dining al fresco under the gazebo on the oversized deck or watching the kids play in the lush, landscaped garden, this outdoor space is built for memories. Upstairs, retreat to your tranquil bedrooms, all updated with stylish finishes and blackout blinds for ultimate comfort. The fully finished basement adds flexibility ideal for a home theatre, gym, guest suite, or all three. Top-Tier School District: Families will appreciate living in one of the top-rated school zones in Peel, with elite schools including John Fraser Secondary, St. Aloysius Gonzaga, and Castlebridge Public School (French Immersion) just minutes away. And for winter fun? You're steps from some of Peel Region's best tobogganing and sledding hills the perfect way to embrace all four seasons in style. Don't miss this rare opportunity to own a turnkey luxury home in the heart of Mississauga. Book your private showing today! (id:41954)
686 Bolingbroke Drive
Milton (Co Coates), Ontario
Welcome to 686 Bolingbroke Drive, a stunning 5-bedroom Mattamy-built home nestled in the highly sought-after Coates neighbourhood. This impeccably maintained home boasts over $100,000 in high-end upgrades, blending modern luxury with everyday comfort. Step through the grand double doors and be greeted by a well-thought-out interior, featuring soaring 9-foot ceilings and pristine hardwood floors that flow seamlessly throughout the main and upper floors. The spacious, fully remodelled eat-in kitchen (2024) is a chef's dream, offering modern cabinetry, a sleek breakfast bar, and stainless-steel appliances, while overlooking a cozy family room with a gas fireplace perfect for casual family gatherings or entertaining. Upstairs, the primary suite is a private retreat with a spa-like ensuite, and the additional bedrooms are generously sized. Every bathroom has been expertly renovated (2024) with luxurious standing showers and modern finishes. The laundry room is also conveniently located on the second floor. The fully finished basement (2025) offers additional living space with high-quality flooring, making it perfect for a flex space of your choice. A Bosch HVAC system, new attic insulation, and the Rainsoft water filtration system ensure year-round comfort. Custom lighting, installed in 2025 throughout key areas, creates the perfect atmosphere, and fresh paint gives the home a timeless, modern feel. The roof is also in excellent condition. With no rentals, everything is fully paid for, adding peace of mind. Outside, enjoy completed concrete work on the porch and driveway (2023) that enhances the home's curb appeal. Moments from parks, trails, shopping, dining, top-rated public and Catholic schools right across the home, and major highways, this home provides unmatched convenience and access to everything you need. Move-in ready and brimming with exceptional upgrades, this is a rare opportunity to own an excellent home in one of the area's most desirable communities. (id:41954)
5767 Line 3 N
Oro-Medonte (Moonstone), Ontario
ESCAPE TO NATURE WITH THIS CHARMING BUNGALOW ON A ONE-ACRE LOT WITH A HEATED DETACHED DOUBLE CAR GARAGE! In the peaceful community of Moonstone, this ultra-private bungalow has easy access to trails, skiing, Orr Lake and a convenient drive to both Barrie and Midland. A circular driveway leads to a freshly painted exterior with an updated deck. The backyard is built for relaxation and year-round enjoyment, offering a fire pit area, a wood-burning barrel sauna, zip lining, extensive interlock patio space, and curved garden walls, all surrounded by mature maples that offer complete seclusion and even a chance to tap your own syrup. The sunken living room makes a bold statement with vaulted ceilings, exposed beams, a wood fireplace, and a brick surround with a wood mantel. The dining room features hardwood floors and an oversized window framing the treed view, while the kitchen is equipped with built-in appliances, plenty of cabinetry, and a glass-front display cabinet with a built-in coffee bar. A bright three-season sunroom presents a vaulted ceiling, skylight, wood-panelled walls, brick accent wall, and electric fireplace. The main floor primary bedroom offers a two-piece ensuite and a built-in wardrobe system. The lower level features a generous rec room, a den, a newer four-piece bathroom & laundry. All of it is wrapped in nature, where the only sounds are birdsong and the breeze through the maples. Make this your #homesweetcountryhome! (id:41954)
67 Corbett Drive
Barrie (Grove East), Ontario
Beautiful, move-in-ready, detached 2-storey home in a highly sought-after Barrie neighborhood! Featuring 3 spacious bedrooms upstairs and a fully finished basement with a separate entrance, second kitchen, full bathroom, and a bedroom perfect for in-laws, guests, or potential rental income. Enjoy a bright, open-concept main floor with spotlights, laminate flooring throughout (no carpet), and large windows bringing in tons of natural light. The modern kitchen includes a breakfast island and walkout to a fully fenced backyard with mature trees and a large entertaining deck. Located just minutes from RVH Hospital, top-rated schools, Highway 400, downtown Barrie, and Lake Simcoe's beautiful waterfront. This home offers lifestyle, convenience, and opportunity all in one. A must-see! (id:41954)
377 Homewood Avenue
Orillia, Ontario
Welcome to this versatile and well-located home offering 1+1 bedrooms, 1 bathroom, and a separate entrance to the basement ideal for investors, renovators, or first-time buyers looking to create value. Originally a 2+1 bedroom layout, the home can easily be converted back, offering flexibility for families or income potential. Set on a fantastic lot on a desirable street, the property features mature surroundings and convenient access to transit, shopping, and other amenities. The basement provides excellent potential for an in-law suite, duplex, or additional living space. A great opportunity to renovate, expand, or invest. Roof 2020 (id:41954)
52 Donald Street
Barrie (Queen's Park), Ontario
RARE 50 X 165 FT RM2-ZONED LOT WITH AN ENTERTAINERS DREAM BACKYARD & PRIME ACCESS TO EVERYTHING BARRIE HAS TO OFFER! Discover the potential of this incredible property nestled in Barries desirable Lakeshore district - a quiet, family-focused community offering unbeatable access to everyday essentials and lifestyle amenities. Just steps from the Wellington Street Shopping Plaza and within walking distance to schools, parks, and downtown Barrie, this location offers convenience at every turn. Lake Simcoes stunning waterfront, including the marina, boardwalk trails, Centennial Beach, and lakeside parks, is only minutes away, with quick Highway 400 access making commuting a breeze. Sitting on an expansive 50 x 165 ft RM2-zoned lot, this property offers rare depth and exciting potential for future development. The private, fully fenced backyard is a true highlight, showcasing an above-ground pool, fire pit, expansive interlock patio, and a covered lounge area, all framed by mature trees for added privacy. A rare detached garage, oversized garden shed, and extended driveway with space for up to 4 vehicles provide exceptional functionality and storage. Inside, enjoy a bright, updated kitchen with stainless steel appliances and an open dining space ideal for hosting. A welcoming living room features a gas fireplace and large windows, while two main floor bedrooms provide comfortable accommodation. The upper loft adds versatility for use as a third bedroom, office, or playroom, and the finished lower level with a separate entrance offers a flexible rec room perfect for teens, hobbies, or a media lounge. With recent updates to the roof, windows, and doors, this #HomeToStay delivers comfort, style, and lasting value in a location that has it all! (id:41954)
53 Goodwin Drive
Barrie (Painswick South), Ontario
Nestled in the desirable South Barrie neighbourhood, this beautifully updated townhome is the perfect blend of comfort, style, and convenience. Ideally located close to schools, parks, shopping, GO and commuter routes, it offers easy access to all amenities while tucked into a quiet, family-friendly crescent. Inside, you'll find a bright and inviting floor plan with tasteful finishes and thoughtful updates throughout. The main level features an open-concept living space with modern pot lights added in 2021, and a stylish kitchen equipped with stainless steel appliances and a walkout to the fully fenced backyard, perfect for enjoying warm summer evenings or entertaining guests. Upstairs offers two generously sized bedrooms and a charming 4-piece bathroom showcasing shiplap accents and contemporary tile work. The primary bedroom features direct access to the bathroom, offering both function and privacy in a seamless layout. This home has seen several important updates, including a new roof in August 2021, hardwood stairs added in April 2022, and a fully fenced yard completed in 2021. For added convenience, the garage is equipped with an electric vehicle charging outlet (charger excluded.) With stylish updates, a smart layout, and a prime location, 53 Goodwin Drive is move-in ready and perfect for first-time buyers, downsizers, or investors looking for a low-maintenance opportunity in Barrie! (id:41954)
101 Browning Trail
Barrie (Letitia Heights), Ontario
Exceptional 2-Unit Duplex in the tranquil and family-friendly Letitia Heights area of Barrie. this beautifully upgraded 2-unit duplex presents a rare opportunity for comfortable multi-generational living or a savvy investment. This home is thoughtfully designed to meet the needs of modern families while offering the flexibility of a legal secondary suite. It features 4 large, sun-filled bedrooms, 3 bathrooms, including a primary retreat with a 5 piece ensuite bath. Large foyer flows with tons of space, Separate Dining and Family Rooms. Large functional kitchen on both level which making meal preparation or independent living a breeze; A double driveway plus two additional spots provide plenty of room for vehicles, accommodating family and visitors alike. This walk-out basement flows well with 2 bedrooms and own laundry on site, own backyard oasis. Own entrance ensures privacy and independence for all; upgrade includes: Roof(2024); Front door(2025);Washer and dryer on main(2024); Dishwasher main(2024); windows(2020); upstairs bathroom(2024)Ensuite shower(2020); Furnace(2019).AC(2019);Tankless tank(2019); Basement Legalization(2020). Entire house fresh painted (2025). With these upgrades, you can move in just with a peace of mind. Book your showing today. Open house 1-3pm 13th July. (id:41954)
533 Bur Oak Avenue
Markham (Berczy), Ontario
This well-maintained freehold townhouse offers a spacious and functional layout with 3 bright bedrooms and newly renovated bathrooms throughout. Featuring stylish pot lights on the main floor and in the finished basement, the home exudes modern comfort and warmth. The basement includes an additional bedroom with a private 3-piece ensuite and a large recreation are a perfect for guests or extended family. Enjoy outdoor living on the private deck, ideal for relaxing or entertaining. Located in a highly sought-after neighbourhood within the Pierre Elliott Trudeau High School and Stonebridge Public School zones, and just steps to supermarkets, restaurants, banks, and public transit. Roof(2018), Hot Water Tank (2023), Furnace and A/C (2023), Windows(2021), Pot lights and ceiling lights (2025), Painting (2025) (id:41954)
105 Lahore Crescent
Markham (Cedarwood), Ontario
Welcome To This Beautifully Maintained, Sun-Filled Link-Detached Home Situated In The Sought-After Markham And Steeles Community. This Charming Residence Offers An Open-Concept Layout With 9 Ft. Ceilings On The Main Floor And Features Elegant Hardwood Flooring In The Living And Dining Areas. Enjoy Cooking In The Modern Kitchen, Complete With Stainless Steel Appliances, A Stylish Backsplash, And Ample Cabinetry For All Your storage Needs. The Home Boasts Double Front Doors For Added Curb Appeal And Convenience. The Spacious Primary Bedroom Features A Luxurious 5-Piece Ensuite Bathroom And Has Been Freshly Painted Throughout, Making This Home Move-In Ready. Perfectly Located Close To Schools, Parks, Shopping, And Transit - This Is A Rare Opportunity You Don't Want To Miss! Finished Basement Kitchen, One Bedroom, Full Washroom And Seperate Entrance (id:41954)
64 Thornway Avenue
Vaughan (Brownridge), Ontario
Stunningly Renovated 3-Bdrm Townhouse In Prime Thornhill Location. This Exquisite Home Boasts Nearly 3,000 Sq. Ft. Of Finished Living Space, Featuring An Open Concept Main Floor, Soaring 9-Ft Ceilings, A Beautifully Renovated Spacious Kitchen With Quartz Countertops And Breakfast Bar Opens To A Large Living Area With Fireplace. Spacious Bonus Family Room With 2nd Fireplace! 3 Bright Big Bedrooms With Primary Ensuite. An Additional Finished Rec Area In Basement. This Home Offers A Large, Deep Backyard With Deck, Ideal For Outdoor Living And Perfect For Entertaining. An Extra-Long Driveway Accommodates Up To 3 Cars. A Rare Gem In This Highly Sought-After Neighborhood, Located Within Walking Distance To Top-Rated Schools, Transit And Places Of Worship. (id:41954)
175 Woodgate Pines Drive
Vaughan (Kleinburg), Ontario
Exquisite Luxury Home In The Heart Of Kleinburg Welcome To This Architecturally Stunning Masterpiece Nestled On A Nature-Surrounded Premium60-Foot Lot In One Of Kleinburg's Most Prestigious Communities. Boasting Nearly 7,000 Sq. Ft. Of Meticulously Crafted Living Space, This 4+1 Bedroom, 5 Bathroom Including One With Steam Bath. This Estate Offers A Rare Blend Of Elegance, Innovation, And Functionality For An Elevated Living Experience. Featuring 10-Foot Coffered Ceilings, A Walkout Basement, And A Heated Glass Panel Enclosure, This Home Seamlessly Combines Indoor And Outdoor Living Year-Round. The Gourmet Chef's Kitchen Showcases Wolf & Sub-Zero Appliances, Custom Cabinetry, And Two Full Kitchens - Perfect For Entertaining Or Multi-Generational Living. Enjoy Thoughtful Details Like Smart Home Technology, Private Elevator, Custom Closet Organizers, Fully Finished Basement With Media Room, Gym, Full Kitchen, Recreation Area, And Walkout Access To A Private Outdoor Oasis. Step Into Resort-Style Living With An Inground Pool With Water Features &Retractable Cover, A Covered Swim Spa Hydropool, Glass Panel Enclosure, Covered Loggia -Designed For Comfort And Entertaining In Every Season. With Over $900K In Luxury Upgrades, A 3-Car Garage, And Award-Winning Landscaping, This Is A Rare Offering In One Of Vaughan's Most Coveted Locations. A True Showcase Of Refined Living - Don't Miss This Remarkable Opportunity. (id:41954)











