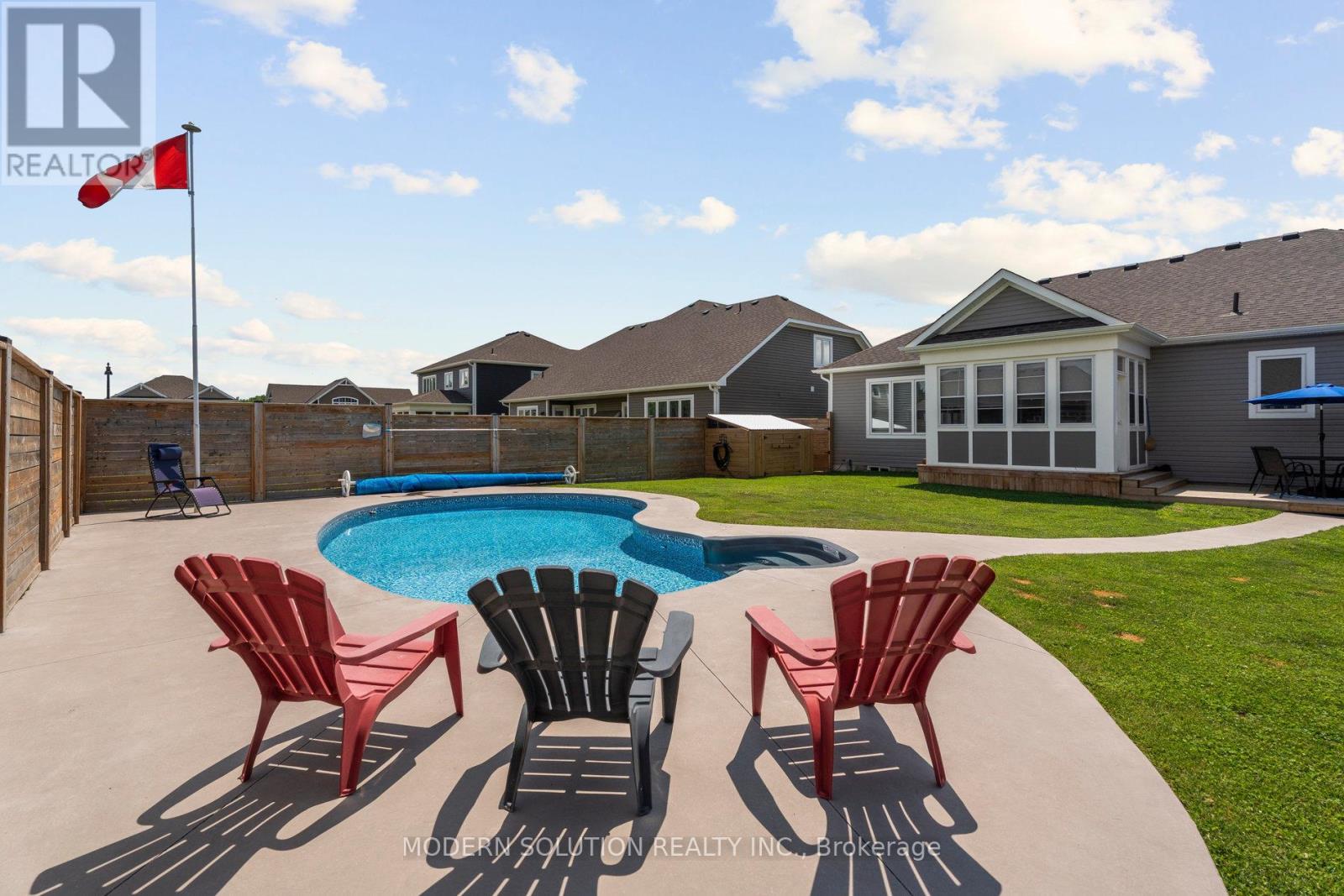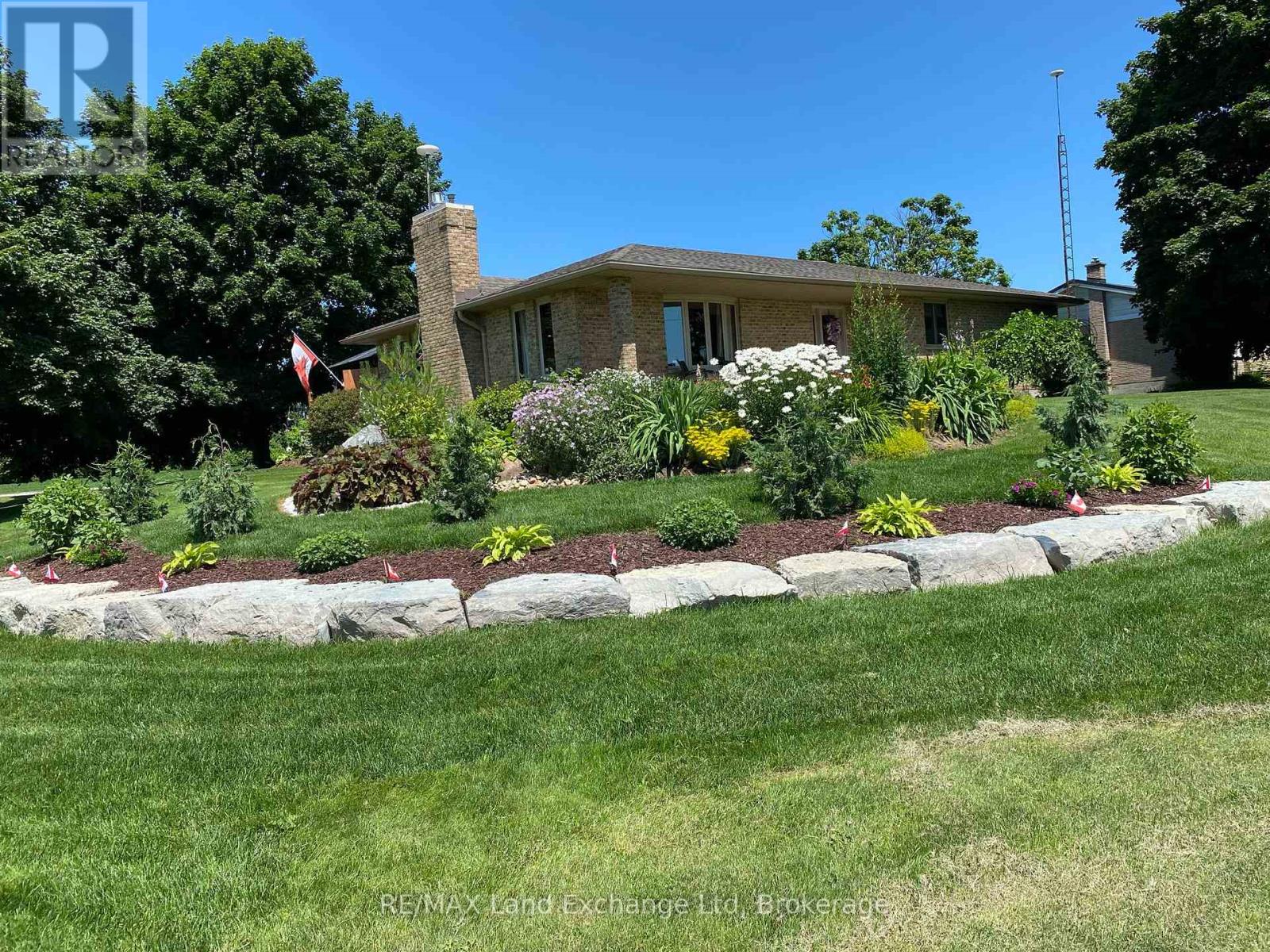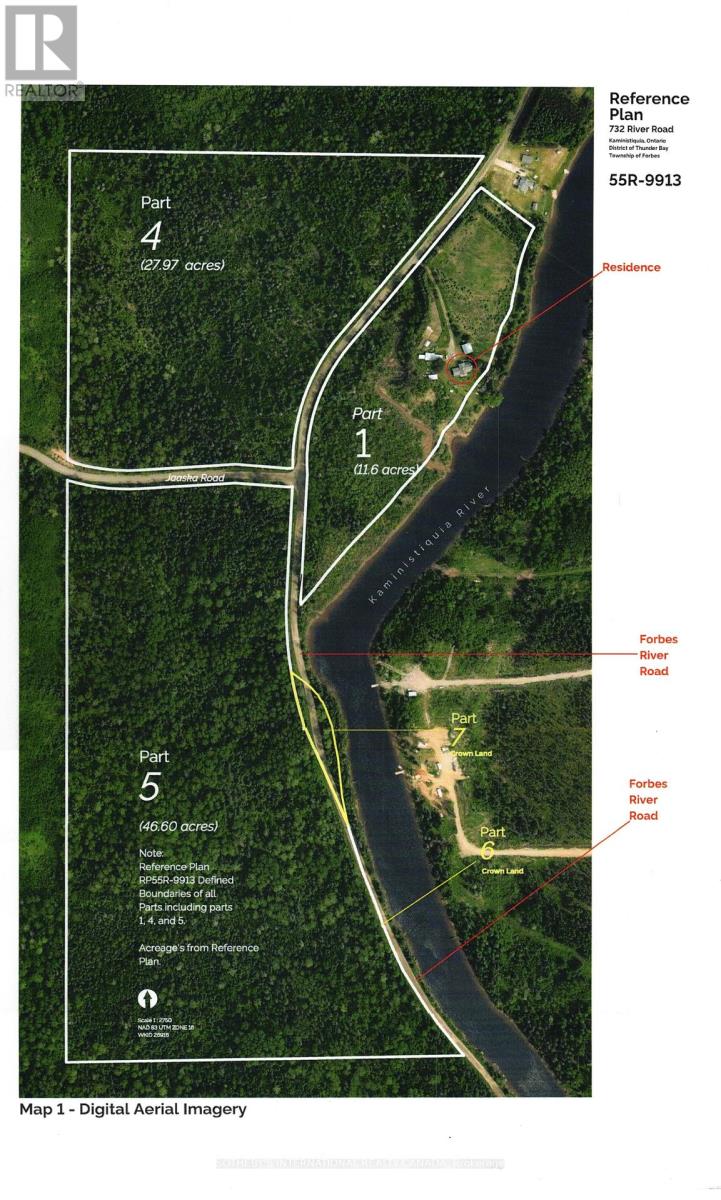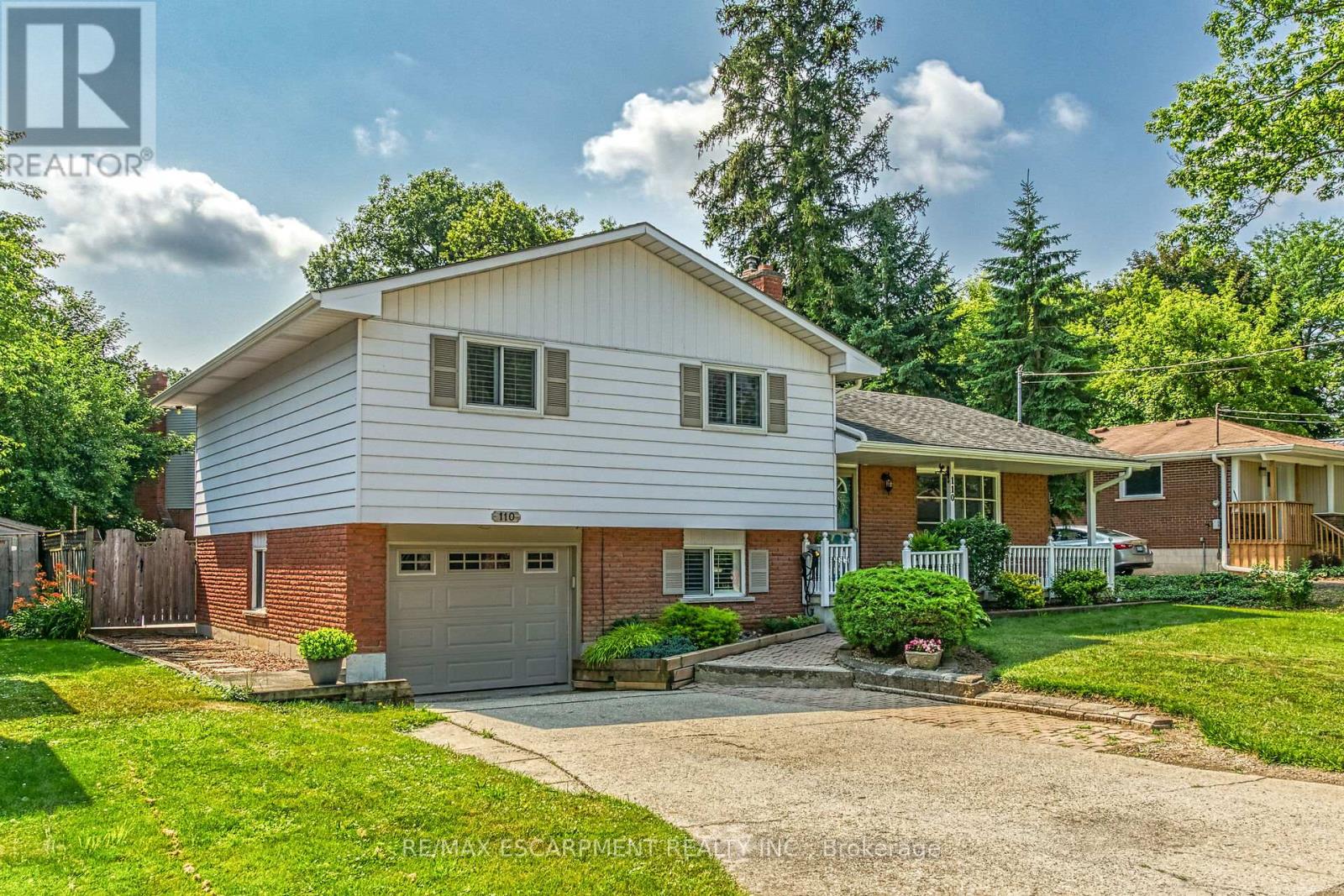35 Browning Boulevard
Bracebridge (Macaulay), Ontario
Stunning and extensively upgraded. 2-bedroom + Den, 2-bathroom bungalow located in the desirable White Pines community. The open concept layout features 9' ceilings throughout the main level, creating a bright and inviting ambiance at this property! Upgraded Hardwood & Tile throughout. Ideal for family-oriented living, it boasts a generous backyard complete with an Inground Pool! This home is conveniently situated within walking distance to the Sportsplex and local schools. Enhancements include: a high-end custom kitchen with seamless upgrades, Custom Closet in Primary Bdrm with addt'l closet, Automated blinds throughout, Upgraded Lighting, Muskoka Rm glass windows, Quartz Counter tops, Fully insulated/drywalled Garage with door to house, Electronic Air Cleaner, Humidifier, Central Air, storm door and back gate. (id:41954)
1a Crawford Street
North Huron (East Wawanosh), Ontario
Discover the charm of 1A Crawford St, located in a serene country setting just minutes away from the Maitland Links Golf Course, Lake Huron, the Blyth Festival, and local hospitals. This prime location offers the perfect balance of rural tranquility and urban convenience, with a short drive to London, Waterloo, and Cambridge. This beautiful home features three spacious bedrooms and three well-appointed bathrooms, making it ideal for families or those seeking extra space. Step outside onto the back deck to enjoy breathtaking views of the surrounding farmland, perfect for relaxation or entertaining guests. The property boasts a full basement with an amazing recreation room, providing ample space for leisure and activities. The large open kitchen is designed for entertaining, offering a welcoming atmosphere for family gatherings and dinner parties. The seller is able to accommodate a long closing date if needed! Don't miss the opportunity to make this exceptional property your new home! (id:41954)
79 Padua Crescent
Stoney Creek, Ontario
Absolutely stunning & move-in ready! This beautifully upgraded 3 bedroom, 2.5 bathroom semi-detached home is nestled on an exclusive, family-friendly street—just a short walk to the lake. From the moment you step inside, you’ll be impressed by the 10' ceilings, custom finishes, and thoughtful updates throughout. The main level features hand-scraped hardwood flooring, elegant marble tile, an inviting natural stone fireplace, and an open-concept layout perfect for entertaining. The chef’s kitchen showcases granite countertops, a glass tile backsplash, California shutters, and pot lights, all blending luxury with functionality. Upstairs, enjoy newly installed laminate flooring in all bedrooms, freshly painted walls throughout the home, and updated lighting in every bathroom. The spacious primary suite boasts a spa-inspired 4-piece ensuite with a separate shower and a custom walk-in closet organizer. A convenient upper-level laundry room and two additional generously sized bedrooms complete the second floor. Professionally landscaped front and back yards offer the perfect balance of curb appeal and outdoor enjoyment - especially the luxurious hardscaped patio with gazebo. Parking for 4 with double garage and double driveway + visitor parking. This home combines designer-level finishes with modern comfort—and it’s all just steps from scenic waterfront, Newport Yacht Club, trails and parks. A true gem in a sought-after neighborhood. (id:41954)
505 - 350 Red Maple Road
Richmond Hill (Langstaff), Ontario
Welcome to The Vineyards Condominium - Richmond Hill's Premier Gated Luxury Community! This rare 2-bedroom, 2 full bathroom corner unit offers over 1,000 sq. ft. of stylish indoor-outdoor living in one of the most sought-after addresses in Richmond Hill. A bright and spacious layout with desirable split-bedroom design ensures privacy for small families, mature professionals, and retirees alike. Welcome your guests in the open-concept living and dining area with solid hardwood flooring. Entertain and show off your culinary skills in your gourmet kitchen with granite countertops and stainless steel appliances. Enjoy your morning coffee or evening unwinding at the cozy breakfast nook, or step out onto two private balconies and take in northeast-facing views of lush treetops and the tranquil park below. This upscale residence includes two underground parking spaces, and a private locker for your added storage needs. Live the resort lifestyle with luxury clubhouse amenities, including indoor pool & sauna, fully equipped gym, tennis court, putting green, home theatre, party room, guest suites, BBQ patio, walking trail and so much more! Commuters will love the easy access to highway 400/404/407 and airport shuttle just minutes away, making travel a pleasant breeze. This ideal location is close to the top neighbourhood schools, Hillcrest Mall, movie theatre, Richmond Hill Centre bus terminal and GO station, shopping and all amenities. Whether you are starting a family, scaling down, or investing in a vibrant community, this condo offers luxury convenience without the premium price tag. Don't miss this opportunity to live in comfort and style at The Vineyards. Book your private viewing appointment today! (id:41954)
732 Forbes River Road
Thunder Bay, Ontario
Welcome to 732 Forbes River Road - a once-in-a-lifetime opportunity to own a masterfully curated riverfront estate, nestled in Kaministiquia, Ontario. This private 86-acre property is a sanctuary of architectural elegance, natural beauty, and timeless design. Crafted in 1991 and influenced by Country Living' "House of the Year," the Victorian-style main residence boasts nearly 4,000 sq ft of living space across three thoughtfully laid-out levels. From handcrafted finishes and R2000 insulation standards to panoramic river views from nearly every room, this home blends warmth, sustainability, and luxury. Beyond the home, the property unfolds into an "estate" concept, with a curated collection of outbuildings including a craft barn, pole barn complex, Japanese-inspired gazebo, potting shed, and custom galvanized steel gates-all meticulously positioned to preserve views and balance aesthetics. Surveyed into three parcels, the residential parcel is 16-acres and features 1,700 feet of pristine Kam River waterfront, ecologically protected marshlands teeming with wildlife, and elevated clay banks offering stunning sightlines year-round. Thoughtful infrastructure includes a 1,200-foot irrigation system, underground propane and hydro, and high-quality well water. Located just 40 minutes from Thunder Bay, this property is perfect for buyers seeking seclusion, sustainability, and legacy-quality living. This is more than a home - it's an heirloom estate. ** See Schedule _ for more information on the land as well as parcel 4 and 5 ** (id:41954)
1852 Foxridge Crescent
London North (North S), Ontario
Welcome to 1852 Foxridge Crescent, a spacious family home in North London's desirable Foxfield neighbourhood built in 2016. Set on a premium lookout lot with a stamped concrete walkway and an inviting enclosed porch, this 1866 sq ft home with 3-bedrooms, 2.5-baths blends curb appeal with functional living, thoughtfully maintained by its original owner. Upgraded tile flooring greets you in the entry hall, powder room, kitchen, and dining area -- ideal for busy families and easy maintenance. A practical mudroom off the garage helps keep daily life organized. The main floor features an open concept layout with 9 foot ceilings on the main floor, perfect for both everyday living and entertaining. Enjoy a spacious, oversized kitchen with stone countertops, custom full length tile splash guard, large island with breakfast bar, ceiling-height upgraded cabinetry provides extensive storage, and a full-size walk-in pantry all open to the dining and living areas. Upstairs, a sunken bonus family room provides an ideal space for movie nights, a playroom, or a comfortable home office. The primary suite includes a walk-through closet and an ensuite with a large glass-tiled shower and separate whirlpool tub for relaxing, and California shutters. Two additional bedrooms share a four-piece bathroom. Second floor laundry adds everyday convenience. The unfinished basement with egress window sits above ground thanks to the lookout lot, offering potential for a future rec room, gym, or workspace with lots of natural light, and is roughed in for a potential 4th bathroom. Step outside to a landscaped backyard and large sundeck for outdoor living. Smart home features including a smart furnace/AC and smart locks add convenience and security. Additional features include an owned water heater, gutter/leaf guards, and upgraded blinds and lighting fixtures throughout. Just minutes from shopping, restaurants, banks, and steps to schools and parks everything your family needs is close at hand! (id:41954)
110 Ayr Street
Haldimand, Ontario
Welcome to 110 Ayr Street in the heart of Caledonia a lovingly maintained sidesplit on a quiet, family-friendly street that's ready to welcome its next chapter. Owned by the same family since the 1990s, this home offers the perfect opportunity for a couple ready to upsize and put down roots. With 3 bedrooms, 2 bathrooms, and attached garage with interior entry, this home has the space and function your family needs. Inside, you'll find a clean and well-cared-for interior, offering timeless charm with the opportunity to update and personalize to your taste over time. The multiple levels of living space offer room to spread out whether its having room for hosting holiday family meals, playrooms for the kids, or a quiet home office. Enjoy the fully fenced backyard, complete with a shed with hydro, manicured grass and gardens, and a deck for entertaining, relaxing, or keeping little ones and pets safely at play. Located close to schools, parks, the rec centre, the Grand River, and everyday shopping, this is a home that supports family life both inside and out. Move-in ready and full of potential. Updates include roof, windows and front door, garage door, eavestroughs, and main bathroom tub/shower. Book your showing today to see if this house is where your next chapter beings. (id:41954)
12 Giovanna Drive
Hamilton (Sheldon), Ontario
Welcome to 12 Giovanna Dr, a beautifully updated home nestled in a quiet, family-friendly pocket of Hamilton's desirable West Mountain. Thoughtfully renovated & move-in ready, this property combines modern touches with everyday functionality in a location that cant be beat. The main floor was transformed into an open-concept living space in 2019, featuring an ideal layout for entertaining & family life. Enjoy beautiful wide plank engineered hardwood flooring throughout the main floor - no carpets anywhere - & a tasteful, neutral palette that suits any décor style. The kitchen is equipped with quality stainless steel appliances (20132019), ample cabinetry, & the open concept area allows a seamless flow into the dining, living areas desk & play area. There is garage access & a 2 piece bathroom on the main level. Also, access the composite deck & fully fenced back yard through the patio doors. Upstairs, you'll find three bedrooms, including a generous primary retreat with a private ensuite & walk in closet, a 4-piece main bath, & the convenience of second-floor laundry. The basement is fully finished with a generous second family room & desk area plus storage. Updates include: main floor renovation & engineered hardwood flooring (2019), windows (2019 & 2023), shingles (2021), and a low-maintenance composite deck. The double garage and concrete driveway provide space for four vehicles. Ideally located within a 5-minute walk or 1-minute drive to Upper James, the Mountains hub for shopping, dining, & entertainment. Just minutes from William Connell Park, which features a splash pad, playground, soccer fields, tennis & basketball courts, and walking trails. This is the perfect place to call home - don't miss your opportunity to live in one of Hamilton's most convenient & welcoming neighbourhoods. (id:41954)
85 - 61 Soho Street
Hamilton (Stoney Creek), Ontario
Introducing an exquisite, newly constructed freehold townhome by Losani Homes, ideally situated on a private road within the desirable Central Park neighborhood. This contemporary residence offers easy access for commuters, just moments away from the Upper Red Hill Valley Parkway. As you enter, you are greeted by a bright and spacious foyer on the main floor. Ascend to the second level, where an open-concept living and dining area awaits, featuring expansive windows that fill the space with natural light. Enjoy the stylish vinyl flooring and step out onto the generous balcony for a breath of fresh air. The gourmet kitchen boasts elegant quartz countertops, custom cabinetry, and sleek stainless steel appliances. This level also offers a convenient 2-piece bathroom and full laundry room. On the third floor, you will find a luxurious master bedroom complete with an ensuite bathroom, in addition to two more well-appointed bedrooms and a full 4-piece bathroom. Nestled in a charming neighborhood, this home is in close proximity to the 190-acre Eramosa Karst Conservation Area, which offers picturesque trails, caves, and beautiful views of the community pond. Experience the convenience of nearby dining, public transit, shopping, walking trails, parks, a mosque, and a movie theatre. Don't miss the opportunity to see this stunning home! Immerse yourself in the best of modern living. (id:41954)
510 Temiskaming Crescent
Ottawa, Ontario
Finally! The one you've been waiting for! Meticulously cared for, 510 Temiskaming Crescent offers turn-key living in Barrhaven's prime Longfields location. This freshly painted 3-bedroom, 2.5-bath townhome features laminate flooring throughout the main level, a spacious eat-in kitchen, and a cozy fireplace anchoring the open-concept living-dining space. Upstairs, the carpet-free stairs and hall lead to the primary bedroom, offering a 4-piece ensuite with luxurious soaker tub, and generous walk-in closet with additional shelving. Two additional bedrooms offer ample storage with triple-door and double-door closets, plus a full main bath. The lower level includes a finished family rec room, laundry area, and a hobby room with, all with ample storage. Step outside to enjoy the newly finished backyard deck and take advantage of the expanded driveway: wide enough for an extra vehicle. Every detail has been tended to with care, making this home completely move-in ready. Close to top-rated French and English schools, parks, shopping, and transit this is the one that checks all the boxes. Welcome home. (id:41954)
11 - 608 Grey Street
Brant (Brantford Twp), Ontario
Step into comfort and convenience with this spacious one-bedroom, one-bathroom condo, offering 710 square feet of thoughtfully designed living space. Located in a beautifully maintained and professionally managed three-storey walk-up, this unit is ideal for first-time buyers, downsizers or savvy investors seeking value in the desirable Echo Place community of Brantford. The interior features a bright, open-concept layout, seamlessly connecting a large kitchen, dining room, and living roomperfect for entertaining or quiet nights in. The generously sized bedroom comfortably fits a king-sized bed, offering a relaxing retreat with ample room to unwind. Additionally, a dedicated space for a home office makes this condo ideal for hybrid or remote work. The bathroom has been recently updated, and the unit boasts extensive integrated storage, in-suite laundry, and plenty of natural light throughout. Enjoy your private balcony, recently refurbished and BBQ-friendly, adding an outdoor retreat to your lifestyle. Even more value lies ahead: the condominium board has plans to replace all windows, further boosting energy efficiency and long-term value. Condo fees include heat, water, one exclusive-use parking spot, snow removal, and full grounds maintenance, ensuring low-maintenance living. The pet-friendly building is located close to parks, trails, schools, and offers easy access to major highwaysmaking commuting or weekend getaways a breeze. RSA. (id:41954)
17 Steer Road
Erin, Ontario
Welcome to 17 Steer Road A tastefully curated townhome in one of Erin's most anticipated new communities! Perfect for first-time buyers or growing families, this meticulously built residence offers a harmonious blend of contemporary design and the tranquil beauty of Erin's natural landscape. With approximately 1,700 square feet of refined living space, the home showcases premium builder upgrades and quality finishes throughout. The sun-filled open-concept main floor features a stunning kitchen appointed with quartz countertops, custom cabinetry, and contemporary lighting perfectly suited for both everyday living and entertaining. The spacious living area provides elevated views, offering a peaceful backdrop for relaxation. The upper level includes three generously sized bedrooms, including a luxurious primary suite complete with a private 3-piece ensuite and dual walk-in closets. A convenient second-floor laundry room enhances functionality and comfort. With top dollar spent on almost up to $50K worth builder upgrades and a location within a master-planned community that will soon include new schools, parks, and retail amenities, this move-in ready home represents a rare opportunity to invest in Erin's future. Don't miss your chance to own a home of this calibre. (id:41954)











