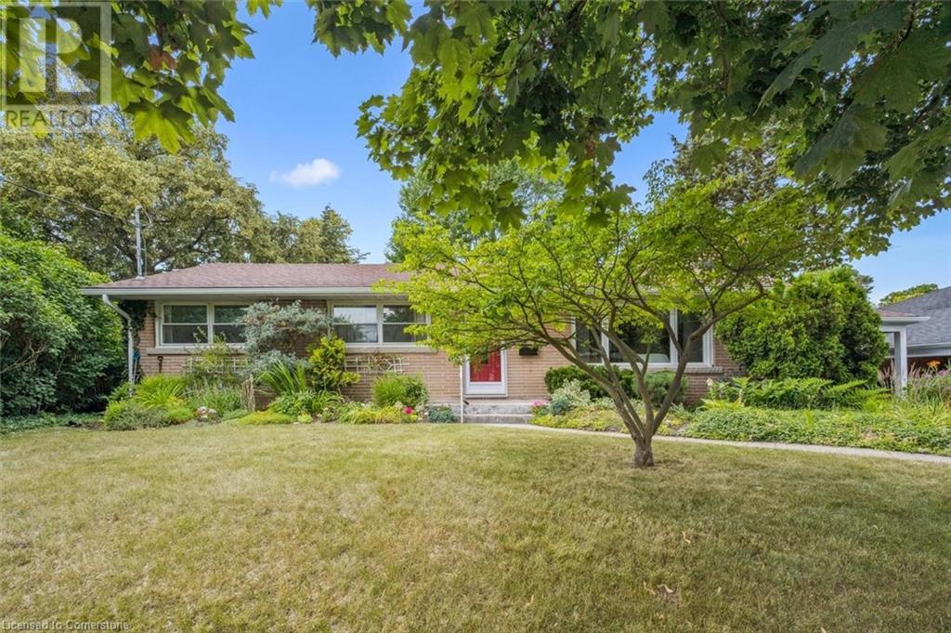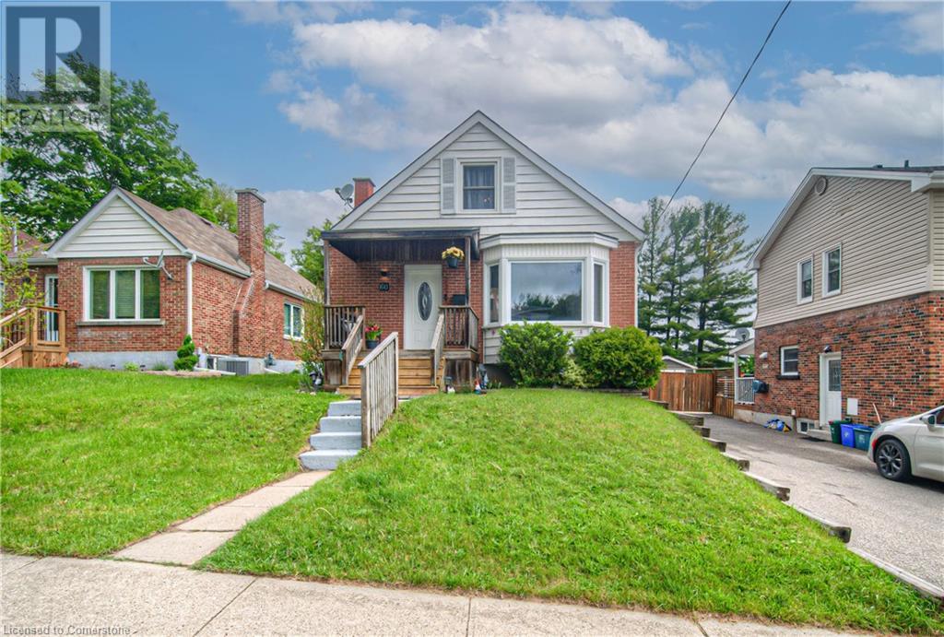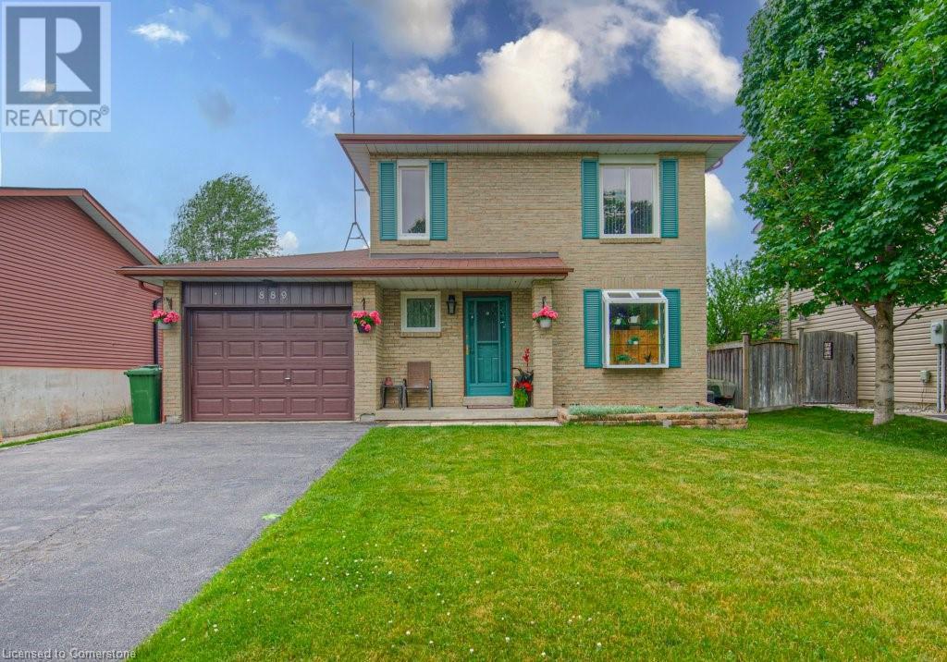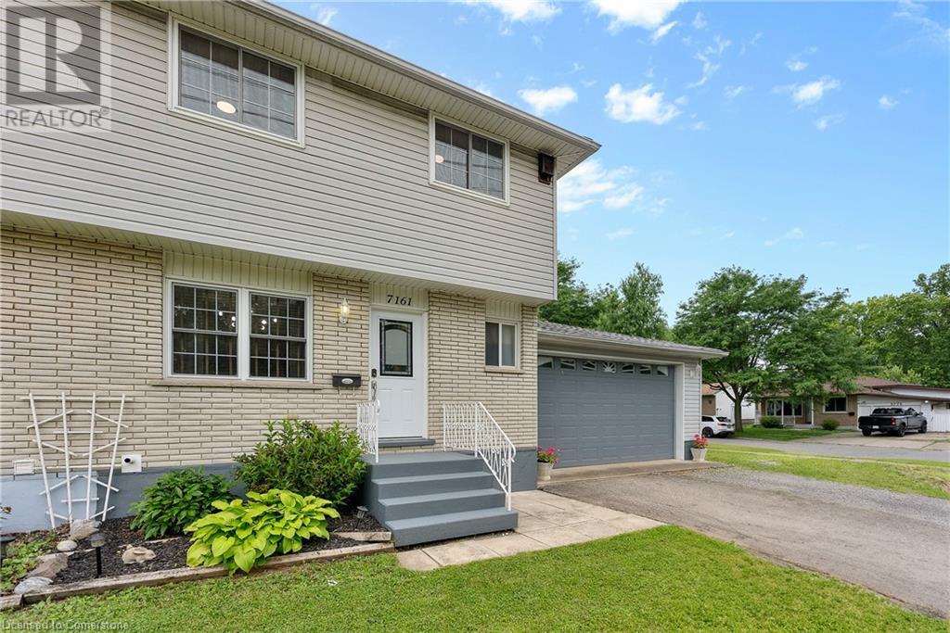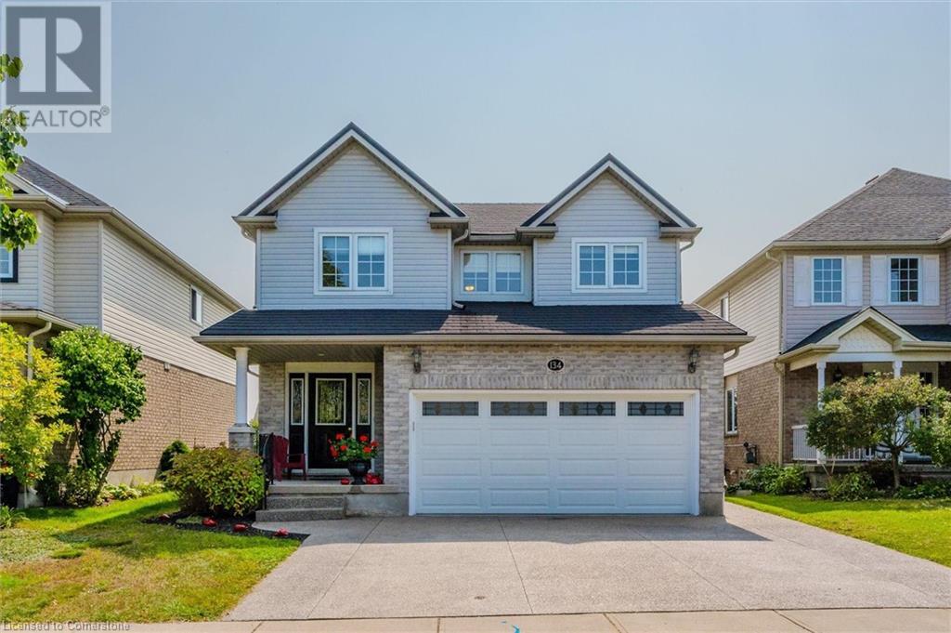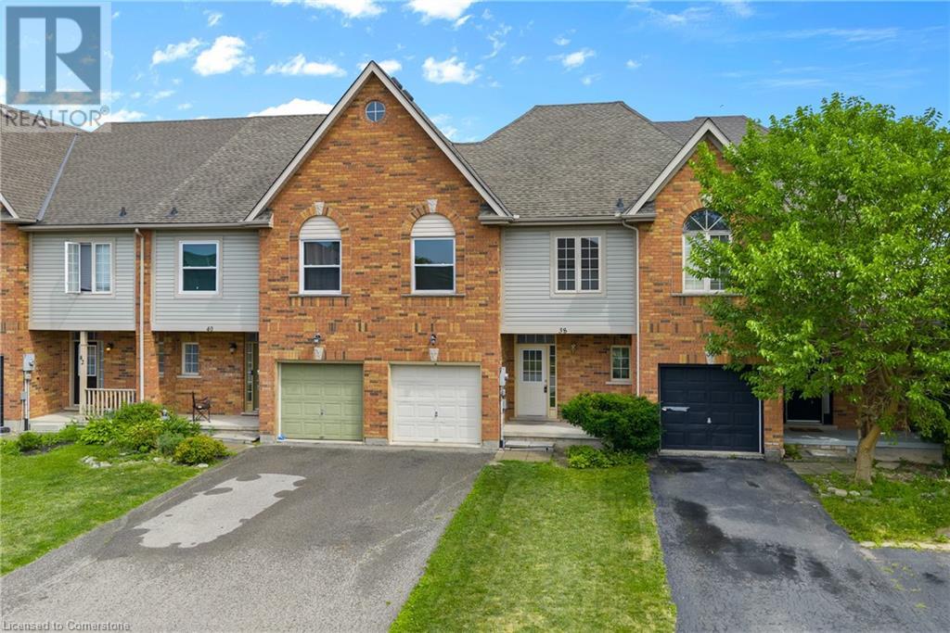29 Echo Drive
Guelph, Ontario
Offered for the first time in 50 yrs! 29 Echo Dr is a charming 3+2 bdrm bungalow on sprawling 67 X 110ft lot in the heart of Guelph’s desirable Old University neighbourhood! Renowned for tree-lined streets & executive homes rich W/character, this location pairs tranquility W/exceptional convenience. Step in & discover bright & airy living room anchored by timeless brick fireplace. Oversized window floods space W/natural light & frames views of the lush front gardens creating a welcoming atmosphere. Beautiful hardwood floors carry into dining area where there’s lots of space to gather for family meals or host special occasions. Garden doors open to private backyard oasis. Kitchen offers ample cabinetry & counter space along W/large window over dbl sink overlooking the yard—ideal for keeping an eye on children or simply enjoying the greenery. Down the hall you’ll find 3 well-proportioned bdrms each W/generous closets & large windows that bring the outdoors in. 4pc main bath with shower/tub completes this level. Finished bsmt expands living space W/rec room, 2 add'l bdrms W/dbl closets & big windows plus 3pc bath & kitchenette. Whether you envision guest suite, retreat for teens or space for extended family, the layout adapts to your needs. Step outside to covered back deck & take in beautifully landscaped yard bordered by mature trees for privacy & shade. Ample room for kids & pets to play. Shed keeps tools & outdoor gear organized. Best of all the property sides onto Hugh Guthrie Park where you’ll find sports fields & peaceful trails. You’re within walking distance of downtown’s vibrant shops, restaurants, bakeries & nightlife. Spend summer afternoons strolling riverside trails or treat yourself to ice cream at the Boat House before paddling down the river in a canoe. UofG & Stone Rd Mall are just mins away ensuring you’re close to everything you need while enjoying the quiet charm of this established neighbourhood. Experience the lifestyle you’ve been searching for! (id:41954)
22 Owl Street
Cambridge, Ontario
Beautiful Corner Freehold Townhome in Desirable Millpond, Hespeler! Welcome to this bright and spacious 3+1 bedroom, 4-bathroom freehold townhome, offering over 2,150 sq ft of finished living space and the feel of a semi-detached. Situated in the highly sought-after, family-friendly Millpond community in Hespeler, Cambridge, this corner unit is surrounded by nature—parks, river trails, and green spaces—while just minutes from Hwy 401. The main floor features a functional layout with a large living room, breakfast area, upgraded kitchen, and a versatile den—perfect for a home office, study nook, or play area. You’ll also find oak hardwood flooring throughout the main level and second-floor hallway, an elegant oak staircase, and ceramic tiles in the kitchen and breakfast area. Upstairs, the spacious primary bedroom includes a walk-in closet and a private 4-piece ensuite, with an additional full bathroom serving the other bedrooms. Enjoy the fully fenced backyard with a well-kept vegetable garden and a large storage shed. The finished basement with a separate entrance includes additional living space. This rare corner-unit townhome offers the perfect blend of space, upgrades, and an unbeatable location—ideal for families, professionals, or investors! (id:41954)
60 Second Avenue
Cambridge, Ontario
Looking for a beautiful starter or retirement home or an inlaw potential property? Don't miss this beauty!!! This all brick 3 bedroom gem checks all these boxes!! Situated in a desirable West Galt neighborhood close to schools & shopping. Covered front porch, fenced rear yard, 8x10 garden shed and parking for 3 cars. Features include: spacious main floor living-room, lovely custom kitchen leading to the full length rear deck plus the formal dining-room great for entertaining with sliders also leading to the deck. Main floor 3 pc bathroom with oversized jacuzzi tub with the potential to incorporate a main floor laundry area. Upper floor offers 2 spacious bedrooms and a 3pc bathroom. Lower level offers a large recreation room, 3rd bedroom plus laundry area and/utility room which offers great possibilities for a future kitchen and bathroom with the separate entrance for a future inlaw suite. Numerous upgrades over the years. Upgraded plumbing & electrical 2012, R60 Insulation approx. 2021, with added roof venting, Rough-in central vac, sump pump 2021 by crack spec. with transferable lifetime warranty, Don't miss this Charming home that can be yours!! (id:41954)
889 Morley Avenue
Milton, Ontario
Welcome to 889 Morley Avenue, nestled in the heart of Timberlea, one of Milton’s most established and young executive neighbourhoods. This charming 2-storey home sits on a spacious 50' x 120' lot and offers 3 bedrooms, 3 bathrooms, and a functional layout perfect for growing families. The open-concept living and dining area is ideal for entertaining and features large windows overlooking the private backyard. The eat-in kitchen comes equipped with updated appliances and offers a cozy space for daily meals. Upstairs, the spacious bedrooms include a true primary suite with impressive his-and-hers closets (8ft & 11ft wide). The backyard is a private retreat, complete with an above-ground pool, a large deck with gazebo, and plenty of green space for kids and pets to play. Located just minutes from top-rated schools, shopping, and dining, this home offers unmatched convenience. Commuters will appreciate easy access to the GO Station and Highway 401, while culture and recreation lovers will enjoy nearby gems like the FirstOntario Arts Centre, the Mattamy National Cycling Centre, and Milton’s vibrant seasonal Farmers Market. Whether you're raising a family or simply seeking more space in a welcoming community, 889 Morley Avenue is a place you'll be proud to call home. Don’t miss your chance to enjoy the lifestyle you’ve been dreaming of—right here in beautiful Milton. (id:41954)
227 Buttercup Court
Waterloo, Ontario
THE ULTIMATE BACKYARD!!! Exclusive address Located on a Quiet Court location in Laurelwood, known for it’s top rated schools! Backing onto a lush, protected oasis, you will love the privacy & greenery surrounding you. This Stunning home has a fantastic layout – Vaulted ceilings on the Main floor, the recently renovated kitchen & dining room overlooks the huge great room with 14 foot ceilings! This Impressive family home, has generous room sizes and has been nicely renovated throughout, offering over 3000 sq ft of finished living space. Luxury primary Suite with walk-in closet & luxury ensuite, Upstairs laundry & So Many updates to mention! Renovations include: Kitchen, newer appliances throughout, Furnace, Roof, Flooring, Freshly painted, New 3 piece bathroom in the basement, newer decking and stairs & more! Immerse yourself in serenity on the 2 tiered deck. Walkout from the kitchen & Enjoy BBq’s on the upper level or relax on the lower level deck with a full walkout from the lower level. Located within walking distance to schools, shopping & walking trails, this home & neighbourhood can’t be beat! Also close to the Universities & transit. Book your appointment to view before it’s gone! (id:41954)
2 Colton Circle
Kitchener, Ontario
Welcome to 2 Colton Circle, a beautifully upgraded end-unit freehold townhome offering over 2,300 sq ft of finished living space in one of Kitchener's most sought-after neighbourhoods. From the moment you step inside, you'll notice the attention to detail and upscale finishes that set this home apart. Modern upgrades, top to bottom, include granite countertops throughout, premium soft-close kitchen cabinetry, built-in appliances, and rich wood flooring in a carpet-free design that's both elegant and low-maintenance. Large windows throughout food the space with natural light, giving the home a warm and open feel. The main floor offers a spacious and stylish layout with a bright living room anchored by a cozy gas fireplace, perfect for relaxing or entertaining. Upstairs, you'll find three generous bedrooms and a conveniently located laundry room with a full sink. The primary suite offers an elegant 5 piece private ensuite and walk-in closet for your comfort and convenience. The fully finished basement provides an ideal retreat, complete with a wet bar, large rec room, and a full bathroom perfect for guests, movie nights, or a home gym. Step outside to your own private oasis: this premium lot offers a spacious backyard with both a covered porch and a stone patio, ideal for summer BBQs or relaxing evenings. Located just walking distance from great elementary schools and new high school (under construction), parks, Grand River trails, public transit, shopping, and quick access to Fairway Road and the 401, this home combines modern comfort, premium upgrades, and unbeatable location. (id:41954)
7161 Ailanthus Avenue
Niagara Falls, Ontario
Located just minutes from the iconic Niagara Falls, this well-kept semi-detached home offers space, updates, and a great layout for everyday living. It features a rare second driveway off Frontenac Street, ideal for extra parking or easy access. The large 2 car garage (20x20) adds plenty of room for storage or a workshop setup. Inside, the modern kitchen is finished with granite countertops and includes a brand new dishwasher installed in 2025. The main floor also includes a convenient two-piece powder room and a bright, open living/ dining space. Upstairs, the primary bedroom offers a good-sized walk-in closet, and the entire home has been freshly painted for your viewing pleasure. Recent updates include a new roof (January 2023), updated electrical panel (2023), rental A/C (2024), and a hot water tank (2024). The washer and dryer are both within five years old. The fully fenced backyard is a great spot for relaxing or entertaining, complete with a gazebo and a negotiable hot tub. This home is move-in ready and located in a quiet neighbourhood close to schools, shopping, parks, and just minutes from the Falls. (id:41954)
134 Apple Ridge Drive
Kitchener, Ontario
Desirable Doon South, an exceptional family friendly neighborhood. Custom built, original owner all the wants on your wish list and more. Curb appeal is just the beginning, covered front porch invites you to the expansive entry foyer. Modern open layout where function meets design. Large family room with gas fireplace, adjacent to the eat in kitchen, the heart of the home, modern appliances, fridge with ice maker, gas stove, dishwasher, loads of cabinets and pantry space, under cabinet lighting, backsplash. Company coming? Entertain the crowd in this enormous dining room, plenty of space for all your furniture and guests. The upper level offers 4 bedrooms of a good size , the primary features double door entry, 3 closets, spacious ensuite, jetted tub, corner shower and double sinks. The finished lower level features a second fireplace, wet bar, walkout , plenty of light here without the basement feel. The interior of the home is carpet free except the lower level, easy care hardwood. Finished top to bottom for the growing family or multigenerational living. Potential for Duplex. Other features include 4 bathrooms in all, convenient main floor laundry, washer, dryer, custom cabinetry, garage access. Speaking of the double garage, all the car enthusiasts will be happy here, extended when built, there is room for your truck, steel beam with hoist and compressor, bult in storage, speakers stay as well. Parking for 3 in the aggregate driveway side by side no car shuffle here. On demand water heater and softener owned. Sprinkler system, R/I gas line for BBQ, Gas heat, central air. Steel roof installed 2017. Fully fenced yard perfect for the kids and pets. Pride of ownership is evident in the well-maintained homes in the area. Extraordinary location great proximity to schools, shopping, restaurants, worship, transportation. Conestoga College, highway and 401 access for the commuters. (id:41954)
271 Bedford Road
Kitchener, Ontario
Are You Looking for a property in town with quite neighbourhood close to all facilties. Welcome to 271 Bedford Road, Kitchener – A Rare Find Across from Rockway Golf Course. Situated in the heart of Kitchener, directly across from the picturesque Rockway Golf Course, this charming 3-bedroom brick bungalow offers a unique and versatile living experience. Stylishly renovated from top to bottom in 2025, the home features 3 bedrooms, 3.5 bathrooms, and a rare loft space, providing exceptional room for a growing family. Inside, you'll find a spacious open-concept layout with large windows, quality vinyl flooring throughout, and a modern kitchen with granite countertops. The living and dining areas are bright and welcoming. The primary bedroom includes a closet and private updated walkin shower ensuite, while the additional bedrooms each have access to updated bathrooms. The fully finished basement offers in-law suite potential with a separate entrance with wet Bar, while the bonus loft above the garage is perfect for a teenager needing their own space, an extended family member, or overnight guests. Outside, the home boasts a neatly manicured, fully fenced, and professionally landscaped yard, plus a massive driveway with space for 7+ vehicles. The 2-car garage with high ceilings is ideal for mechanics or hobbyists. Located on a quiet, family-friendly street in an established neighborhood, this home offers easy access to shopping, restaurants, parks, schools, and public transit. Additional Features: Fully renovated in 2025, Carpet-free throughout, Most windows replaced, Two owned water heaters, New HVAC and A/C, Electrical Updated, New Garage Door Opener and Ev Charger, Newer owned water softener Whether you're looking for a multi-generational home or an income-generating opportunity, this one checks all the boxes. Book your private showing today! (id:41954)
382 Beechdrops Drive
Waterloo, Ontario
Bright & Spacious 4-Bedroom Home with Legal Basement Suite in One of Waterloo’s Top School Districts. Welcome to this beautifully maintained 4+1 bedroom, 3+1 bathroom, carpet free detached home, perfectly situated in one of Waterloo’s most desirable neighborhoods, known for its top-ranked schools, family-friendly atmosphere, and exceptional amenities. From the moment you arrive, you’ll be impressed by the home’s classic brick and stone exterior, wide driveway, and inviting curb appeal. Sun-Filled Living Space: Large windows flood the main floor with natural light, creating a warm, welcoming environment. Modern Kitchen: Overlooking the backyard, the kitchen boasts ample cabinet space, quality appliances, and smooth flow into the dining and living areas. Main floor laundry with pantry for storage. Walk-Out Deck: Enjoy BBQs or a quiet morning coffee on your backyard deck, perfect for relaxing or hosting gatherings. Apart from the 4 bedrooms, there is a Family Room upstairs: A rare bonus space that’s ideal as a second living room, media area, play zone, or home office. Primary suite with a walk-in closet and a private ensuite bathroom for your comfort and privacy. Two additional bedrooms also feature walk-in closets, providing ample storage for growing families. 5 minutes walk to Vista Hills Public School. Mortgage Helper Bonus: This home includes a fully finished 1 bedroom legally registered basement unit, with a separate entrance — an exceptional opportunity for rental income, in-laws suite, or multi-generational living. Basement has been designed with potential to convert into a 2 bedroom unit legally, without any major structural changes or addition of windows. This home offers the ideal blend of comfort, functionality, and investment potential, making it a rare opportunity in a prime location. Contact us today to book your private tour!! (id:41954)
6043 Wiens Boulevard
Niagara Falls, Ontario
Welcome to 6043 Wiens Boulevard a move-in-ready family home on a quiet street in the highly desirable Forestview community of Niagara Falls. With over 1,800 sq ft of above-grade living space plus a finished basement and parking for six, this stylish two-storey offers thoughtful upgrades and timeless design ideal for modern family living. Step through the striking 8-foot-tall front door into a bright, open-concept main floor with hardwood floors, trendy lighting, and a cozy gas fireplace. The chef-inspired kitchen features stainless steel appliances, granite counters (wired for under mount lighting), peninsula bar, designer backsplash, and built-in bar fridge, flowing into a dining area with oversized 8-foot sliding doors. Upstairs, the spacious primary suite includes a feature wall, walk-in closet with custom organizers, and a spa-like ensuite with glass-enclosed tiled shower, vessel sink, and towel bar warmer. Two additional bedrooms also include custom closet organizers, one with vaulted ceiling. A sunny loft and upper-level laundry add functionality. The finished basement includes pot lights, wall-to-wall custom cabinetry in the rec room, a media room or fourth bedroom with heated floors, a two-piece bath with shower rough-in, cold cellar, and plenty of storage. Outside, enjoy a private fenced yard with composite wraparound deck, covered pergola, finished walkways, and even a basketball net out front that can stay. The concrete driveway with paver edging adds standout curb appeal. Close to top-rated schools like Forestview Public, Westlane Secondary, Loretto and Cardinal Newman Catholic Elementary, and St. Michaels Catholic High, plus parks, Costco, grocery shopping, MacBain Community Centre, and highway access, this home combines above-average finishes, quality craftsmanship, and exceptional family-friendly living. (id:41954)
38 Natalie Court
Thorold, Ontario
Welcome to modern comfort and light-filled charm at 38 Natalie Court, a beautifully styled 4-bedroom, 3.5-bath townhome nestled on a quiet cul-de-sac backing directly onto open fields (no rear neighbors!). The fully finished basement offers a private bedroom and full bathroom, ideal for guests, teens, or as an at-home office sanctuary. Inside, enjoy fresh 2025 updates: crisp paint, a luxurious new primary suite floor, and five new windows that flood the space with natural light. Main level hosts a bright eat-in kitchen overlooking an open-concept living/dining area with sliding patio doors leading to a sun-drenched rear deck, perfect for alfresco lounging or entertaining against tranquil field views. Comfort is key with a single-car attached garage and proximity to quality public & Catholic schools, including Richmond Street and Our Lady of the Holy Rosary Elementary, just a few minutes away. Students and parents will love being only ~4.5km from Brock University. Embrace an active lifestyle with nearby trails, including the expansive Welland Canal Parkway and Bruce Trail for year-round hiking and biking. Family-friendly parks abound: from splash pads and ball diamonds at South Confederation Park and McAdam Park to quiet green space at Beaverdams and Richmond Street Parks. The Thorold Public Library, local shops, and Canada Games Park - home to ice rinks, gymnasiums, and cycling facilities are all just minutes away. Convenience meets lifestyle with easy access to Pen Centre (~5km), Niagara-on-the-Lake outlets (~10km), eateries, grocery stores, and quick routes to Highway406. Whether you're a growing family, frequent visitors, or professionals seeking a peaceful retreat with urban convenience, this home offers it all. (id:41954)
