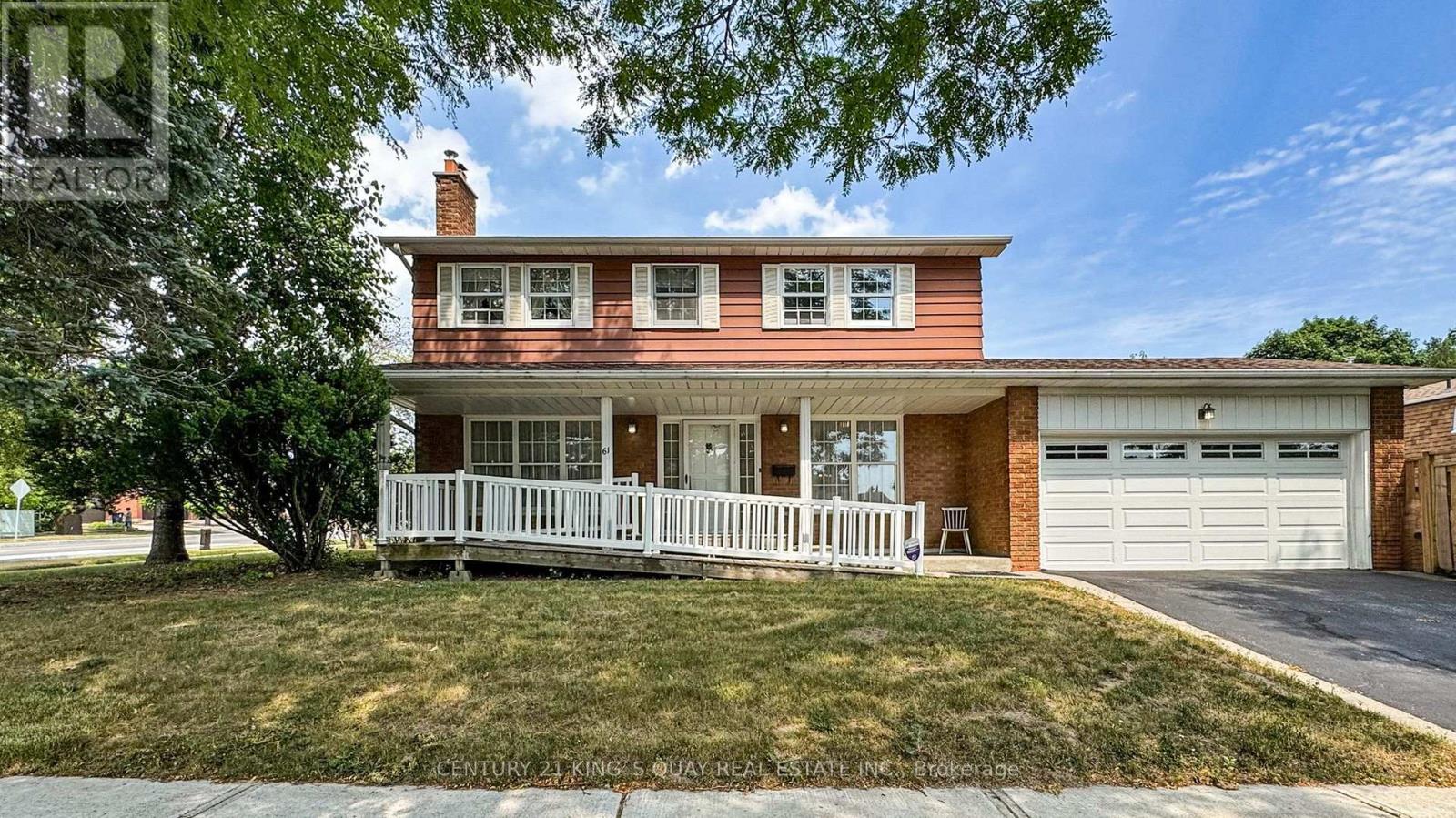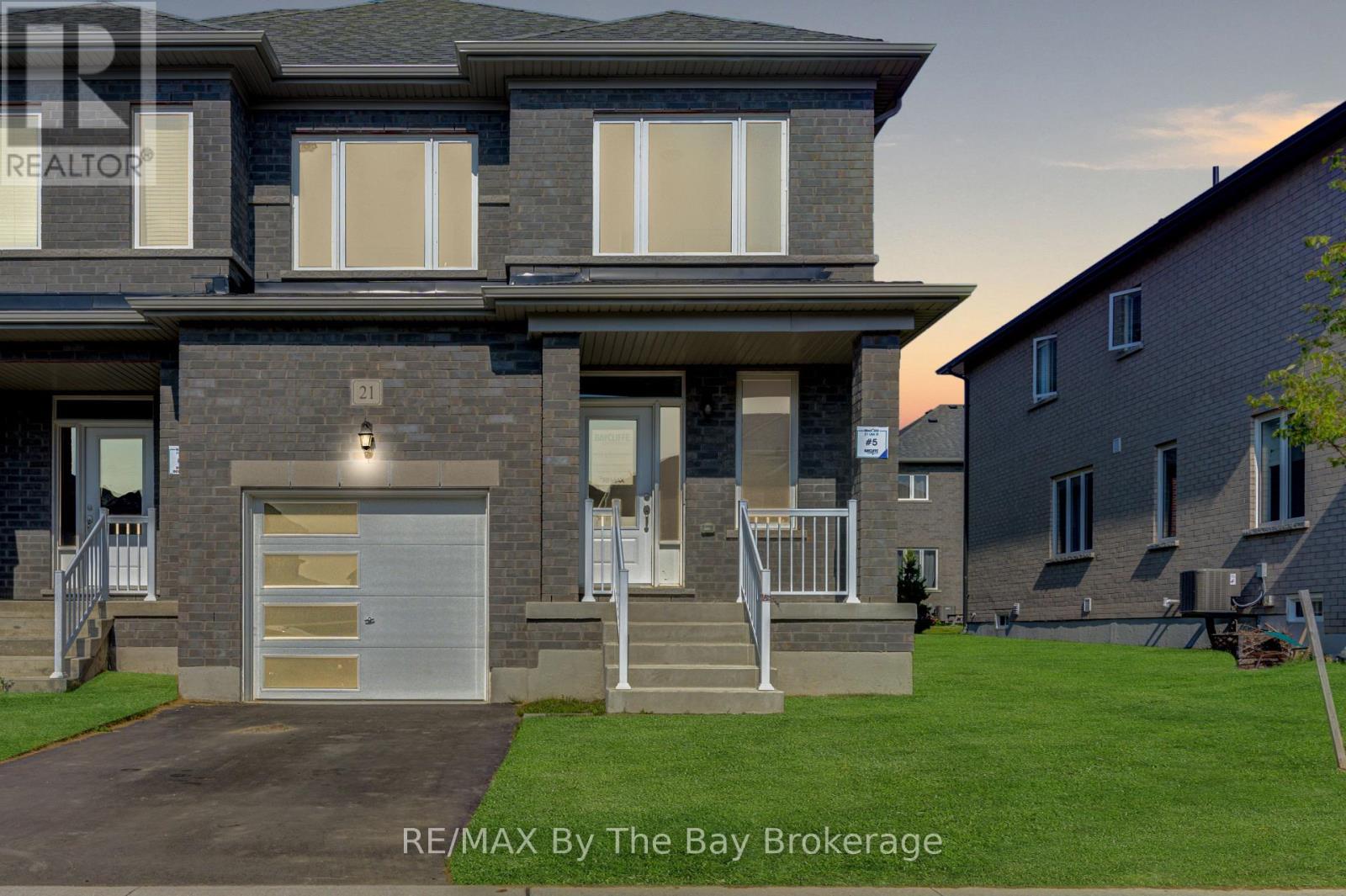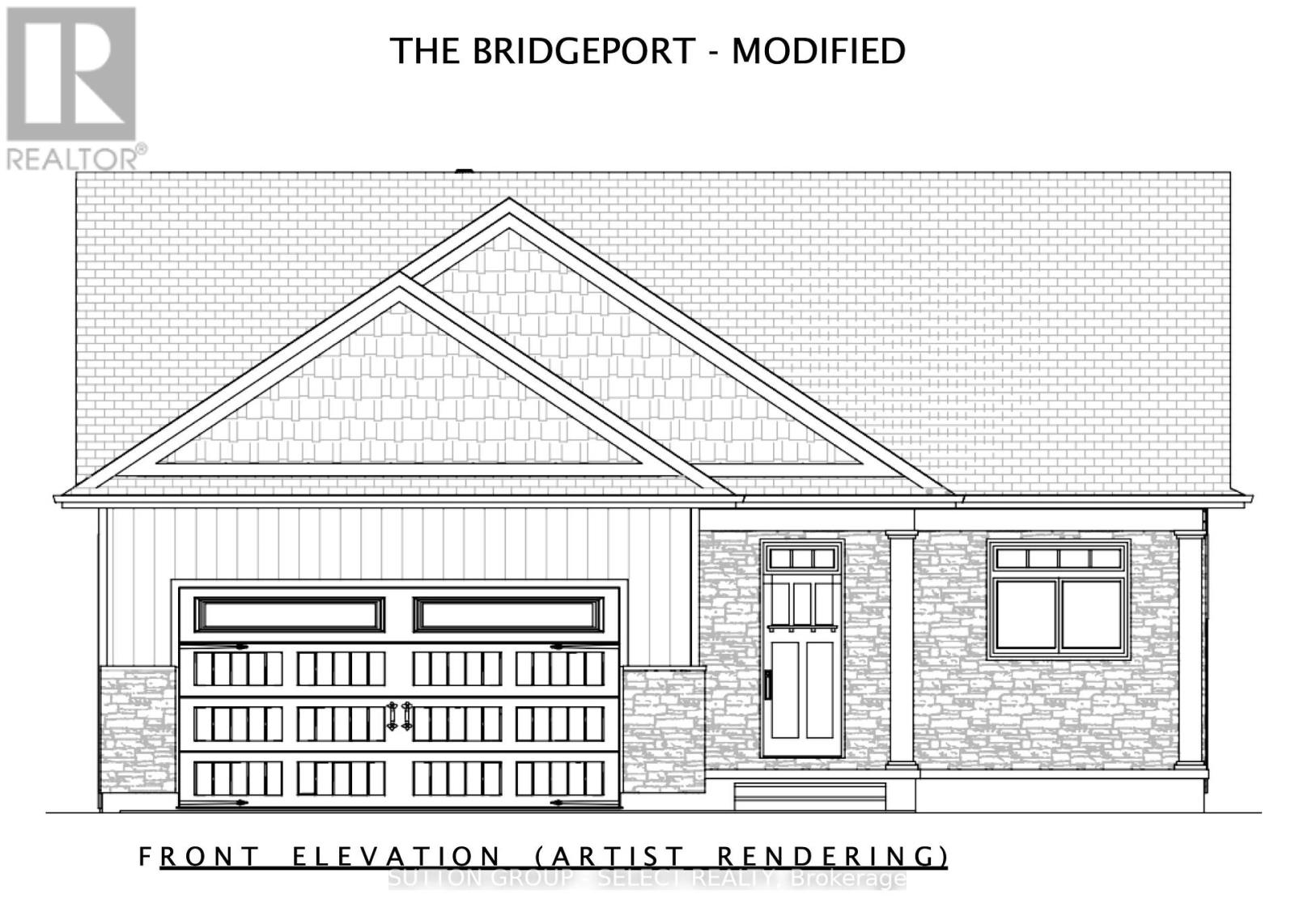15 Henry Corson Place
Markham (Sherwood-Amberglen), Ontario
Spacious Family Home in Popular Sherwood-Amberglen. Tucked away on a quiet, tree-lined street, this well-maintained 4-bedroom home with 1 full bath and 2 half baths offers the perfect balance of space, comfort, and convenience. With a fabulous layout, it's ideal for a growing family. Inside, you'll find generous principal rooms, including a bright family room with walkout to a private backyard deck bordered by lush gardens and greenspace-perfect for relaxing or entertaining. The kitchen includes a spacious eat-in area for casual family meals. Beautiful landscaping and great curb appeal complete the picture. The full basement provides a blank canvas for future customization. The primary bedroom retreat features a 2-piece ensuite and His & Her closets, while three additional bedrooms offer ample space for the whole family. Large pie shaped lot, with rear of yard 86' wide. Located in the coveted Sherwood-Amberglen neighbourhood, this home is minutes to top-rated schools, parks, transit, GO Station, Markville Mall, Costco, Markham-Stouffville Hospital and Hwy 407. Enjoy nearby Main Street Markham with its charming boutiques, restaurants and year-round events & festivals. This is a rare opportunity to own a spacious, move-in-ready home in one of Markham's most desirable neighbourhoods - don't miss it! (id:41954)
61 Kilchurn Castle Drive
Toronto (Tam O'shanter-Sullivan), Ontario
Location! Location! Location! This 2-storey detached house with a double car garage is located in one of the most desirable neighbourhood in Scarborough. Large 60X110 ft corner lot. Just steps to public transit, short distances to restaurants, shopping, schools, parks, and all amenities. Functional layout, hardwood floor throughout the house with 4 spacious bedrooms, 2 pc ensuite in primary room. Hardwood floor, fireplace, and double French doors in family/dining combined, separate living room, large family eat-in kitchen, breakfast area with walkout to a big backyard. Great opportunity for investors, renovators, or make it into your dream home. House sold in "as is" condition. (id:41954)
14 Rookie Crescent
Ottawa, Ontario
Welcome to this beautifully maintained townhome, ideally located on a family friendly street in the sought-after community. This home combines modern style with everyday functionality. The open-concept main level features 9-foot ceilings and hardwood floors, The kitchen is complete with stainless steel appliances, a breakfast bar, pot lights and an over-the-range microwave. Beautiful stairs lead to the second level, where you'll find a generous primary bedroom with a walk-in closet and a ensuite bathroom. Two additional bedrooms provide ample space for the family. The finished basement space offers the ability to use the space for variety of purposes. Located just minutes from the Shopping, parks, schools, and scenic trails, this move-in ready home offers modern living in a family-friendly neighbourhood. Virtually Staged. (id:41954)
162 Burbank Crescent
Orangeville, Ontario
Great Opportunity in Orangeville! This 3-bedroom raised-bungalow offers excellent potential for first-time buyers, renovators, or investors. The main floor features a functional layout with a spacious eat-in kitchen, maple cabinetry and a bright breakfast area. The combined living and dining room provides a welcoming space with great flow. You'll find a spacious primary bedroom and two additional bedrooms on the main level, along with a full 4-piece bathroom. The basement is partially finished with a large rec room, pot lights and a 3-piece bath - offering strong potential to add a fourth bedroom or create an in-law or income suite. A convenient side entry leads to both the main and lower levels. Recent updates include a new electrical panel (2020) and a new front deck (2024). The fully fenced backyard features a raised patio, deck, and garden shed - ideal for outdoor living. While some features may be older, the home offers a solid structure and layout with lots of room to make it your own. Conveniently located close to schools, parks, hospital, shopping, and all essential amenities - this is a smart opportunity in a well-established neighbourhood. (id:41954)
1086 Corner Avenue
Innisfil (Lefroy), Ontario
Location! Location! Lefroy! 3 Minutes drive to Killarney Beach and Shores of Lake Simcoe/Cooks Bay! Renovator's dream! Welcome to this spacious bungalow, 3 bedroom, 1 bathroom home situated on a large 4.68 acre lot, with about 909.82 ft frontage and about 224.07 ft depth. Unique opportunity to call this property your dream home or summer residence. Despite needing updates, this property's structure and location offers an opportunity for an exceptional home renovation project- renovate to your own taste and desire! Living and Dining Room. Spacious 3 bedrooms, 4 piece bathroom. Open concept finished basement with 2nd kitchen and additional 3 piece bathroom, including corner shower. Large front and backyard where you could design your very own garden, and create your very own paradise. The property is being sold in "As Is Where Is" Condition. This home offers endless options to live the lifestyle you've always dreamed about! Don't miss out! Part of the property is under Lake Simcoe Region Conservation Authority. Walk in minutes to Lake Simcoe Marina. Short drive to Monto Reno Marina or Lefroy Harbour/Harbour House facility. Short drive to downtown Alcona with all shopping and amenities. Steps to belle Ewart Park and local beaches. Easy access to highways. Minutes to Bradford or Barrie. Please discover/google Orbit project in Town of Innisfil. (id:41954)
6 - 3 Harwood Avenue
Ajax (Northwest Ajax), Ontario
Great opportunity to become a proud owner of Square Boy Pizza Ajax (one of the favourite pizza shop in Ajax). This store is very well established with repeat and new customers. This location has very high visibility at the major intersection and caters to both residential and commercial customers. A lot of Anchor businesses nearby like Costco, Casino Ajax, GAP, OLD NAVY etc. Lots of parking available for customers. Square Boy has been operating in Durham region since 1979 and has great reputation. Franchisor are very supportive of growth ideas. Very low Rent of $2,768 Per Month including HST, TMI & Water, Royalty: 5%, Advertising: 3%, and low operating expenses. (id:41954)
21 Lisa Street
Wasaga Beach, Ontario
Welcome to the Onyx model by Baycliffe Communities a rare, move-in ready end unit townhome offering the space and feel of a detached home, with over 2,189 sq ft of thoughtfully designed living space. Situated on a spacious end unit lot, this home features a sleek brick exterior, a covered front porch, and additional windows for an abundance of natural light and added side yard space. Inside, you'll find a bright open-concept layout with upgraded tile and hardwood flooring, elegant wrought iron spindles, a modern white kitchen, and a cozy gas fireplace. The spacious primary suite includes a large walk-in closet, double vanity, soaker tub, and a glass-enclosed tiled shower. Convenient main floor laundry and an unfinished basement provide flexibility for future use. Located just minutes to The World's Longest freshwater beach, with a short drive to Collingwood and Blue Mountain. Tarion Warranty! Ideal for families and/or investors, surrounded by schools, walking trails, and everyday amenities, this home offers comfort, convenience, and long-term value. (id:41954)
816 - 1050 Main Street E
Milton (De Dempsey), Ontario
Sun filled One Bedroom Corner Unit W/Beautiful Escarpment Views In Sought After " Art On Main "Boutique Building In Milton. Bright & Spacious Unit (550 + 115 S.F. Balcony). Located Next To Go Station, Art & Recreation Centre, Main Library, Schools, Sport Parks, Shopping, Restaurants& Conservation/Pond. Finest Building Amenities Like Party Room, B.B.Q. Area, Outdoor Pool, Gym, Guest Suite & Yoga Room. 5 to7 Min. Walk To Milton Go Station. HWY 401 just 5 min away, Not To Be Missed! (id:41954)
9 Mull Gate
Halton Hills (Georgetown), Ontario
Very well maintained and updated four bedroom family home with double car garage on a quiet street in Georgetown South. Sitting pretty on a manicured pie shaped lot, with shade trees and a private drive that fits four cars, as there in no sidewalk on this side of the street. The home has been renovated throughout the years with replaced hardwood flooring, porcelain tiles, windows, exterior doors, shingles, and more! The kitchen is a lovely renovated space with timeless hazelnut cabinetry, a gas stovetop, built in oven, and plenty of counter space for cooking, and entertaining, open to the dining room. Walk out to the pie shaped lot with perennial gardens, interlock patio and gathering sized gazebo covered composite deck. The family room is cozy with a gas fireplace. Formal living room opens to the dining room and has pocket doors to make the living room private or open, your choice! Main floor laundry and entry area from garage is a perfect place for kicking off your shoes! Four good sized bedrooms upstairs. The primary bedroom is very spacious with a walk in his and her's closets and a renovated 3 pc bath. The main bathroom has also been nicely renovated with a jacuzzi tub. The basement offers a generous recreation room with a classy wet bar, gas fireplace, and a 2 pc bathroom. There is also a workout room, and a great workshop with storage. Short walk to shopping, parks, and schools. Perfect place to raise a family! (id:41954)
19 Lois Court
Lambton Shores (Grand Bend), Ontario
Quality and value are paramount in this impressive offering from Rice Homes. With 2,369 sq. ft.of finished living area this 4 bedroom, 3 bath home is sure to please. Features include: open concept living area with 9 & 10' ceilings,gas fireplace, centre island with kitchen, 3 appliances, main floor laundry, master ensuite with walk in closet, pre-engineered hardwood floors, front and rear covered porches, full partially finished basement, Hardie Board exterior for low maintenance. Concrete drive & walkway. Call or email L.A. for long list of standard features and finishes. Newport Landing features an incredible location just a short distance from all the amenities Grand Bend is famous for. Walk to shopping, beach, medical and restaurants! Noe! short term rentals are not allowed in this development, enforced by restrictive covenants registered on title. Price includes HST for Purchasers buying as principal residence. Property has not been assessed yet. (id:41954)
500 Atlas Avenue
Toronto (Humewood-Cedarvale), Ontario
Unmatched Opportunity in Coveted Cedarvale. 500 Atlas Avenue sits on a rare double-fronting lot with city-approved severance and plans to split into two lots each ready for a stunning 3-storey custom home, triplex, or fourplex as of right". Your chance to secure two prime lots for just $850K~ each and to capitalize on the generous RM zoning. An unmatched value in this sought-after pocket. inside, the main floor has been tastefully renovated with an open-concept layout, modern kitchen, updated systems, and integrated appliances, perfect for an owner to move in now while collecting income from the legal basement suite (tenant willing to stay or go). This flexible footprint lets you live, rent, or build now or later. Live in the upper unit and offset your mortgage, hold as a cash-flowing duplex, or break ground immediately with your plans ready to go. Located on a quiet street steps to Cedarvale Park and Cedarvale subway station, with quick access to Allen Rd, and all midtown amenities. Whether youre an end-user looking for lifestyle and upside, or a developer ready to unlock the full potential of this unique double frontage, this is an investment that truly checks every box. Seller open to VTB for well qualified buyers. Severance and building plans included. Endless options. Exceptional value. Cedarvales next landmark opportunity awaits. (id:41954)
219 - 361 Front Street W
Toronto (Waterfront Communities), Ontario
Welcome to your urban oasis in the heart of downtown Toronto! This beautifully upgraded 1-bedroom, 1-bathroom condo offers the perfect blend of modern style and unbeatable location perfectly tucked away with peaceful terrace views of The Tranquil Rock Garden w/ Waterfalls and plenty of natural light. Skip the elevators and come and go with ease as this unit is conveniently located next to an exit! Amenities are also on the same floor for your pleasure. Inside, the suite boasts just under 600 sqft of thoughtfully designed space with 9ft ceilings and gleaming hardwood floors. Open concept entertainment kitchen with an island, stainless steel appliances and granite counter tops. Recently upgraded w/modern back splash, updated lighting, sleek remote blinds, new mirror closet doors, freshly painted and meticulously maintained. The clean, classic finishes make it feel both stylish and welcoming. This home is ideal for professionals, first-time buyers, or investors seeking a low-maintenance downtown lifestyle with rare ground-level access. This pet-friendly building offers top-tier amenities: indoor pool with Jacuzzi, sauna, and fitness centre. Enjoy access to a multi-sport court for basketball, badminton, or volleyball, as well as a theatre room, party room, billiards lounge, BBQ terrace, 24-hour concierge and security, visitor parking, and a car wash. Located at most exciting neighbourhoods at Front & Spadina, steps from The Well across the street offers dining, retail, and essentials. Walk to top attractions like Rogers Centre, CN Tower, Scotiabank Arena, and Ripley's Aquarium. Enjoy nearby trails, the Harbourfront, and ferry access to Centre Island. With the TTC at your doorstep, and Union Station, PATH, and highways minutes away, commuting is seamless. Step outside and experience the ultimate downtown lifestyle. (id:41954)











