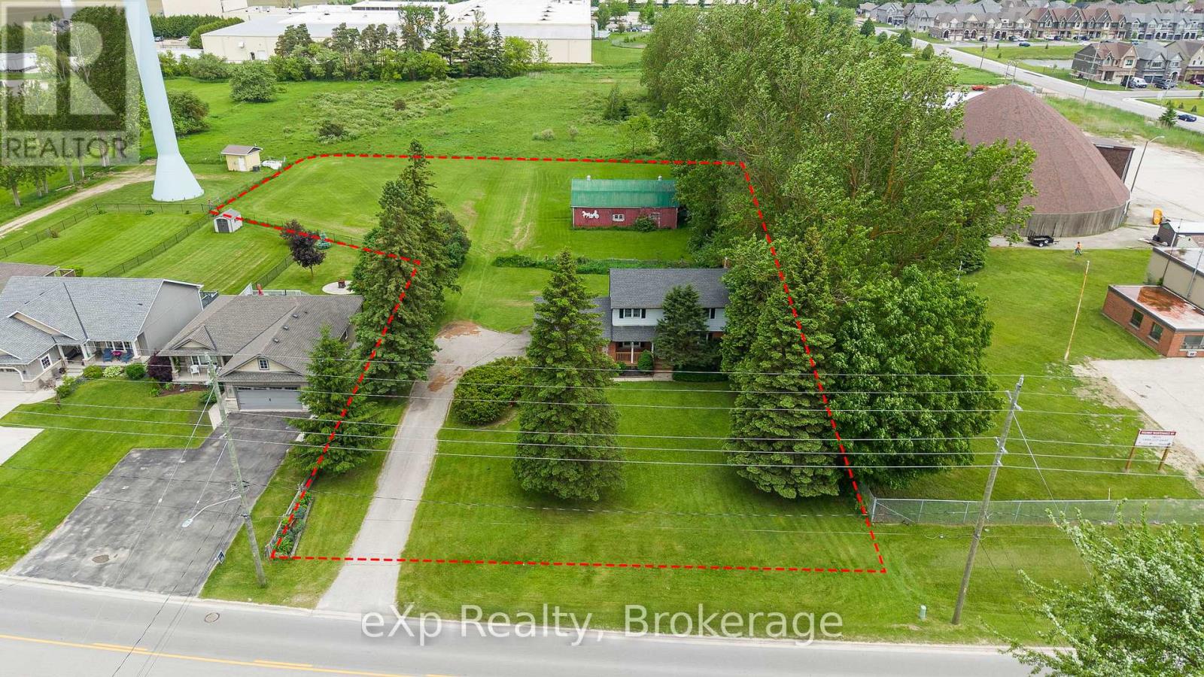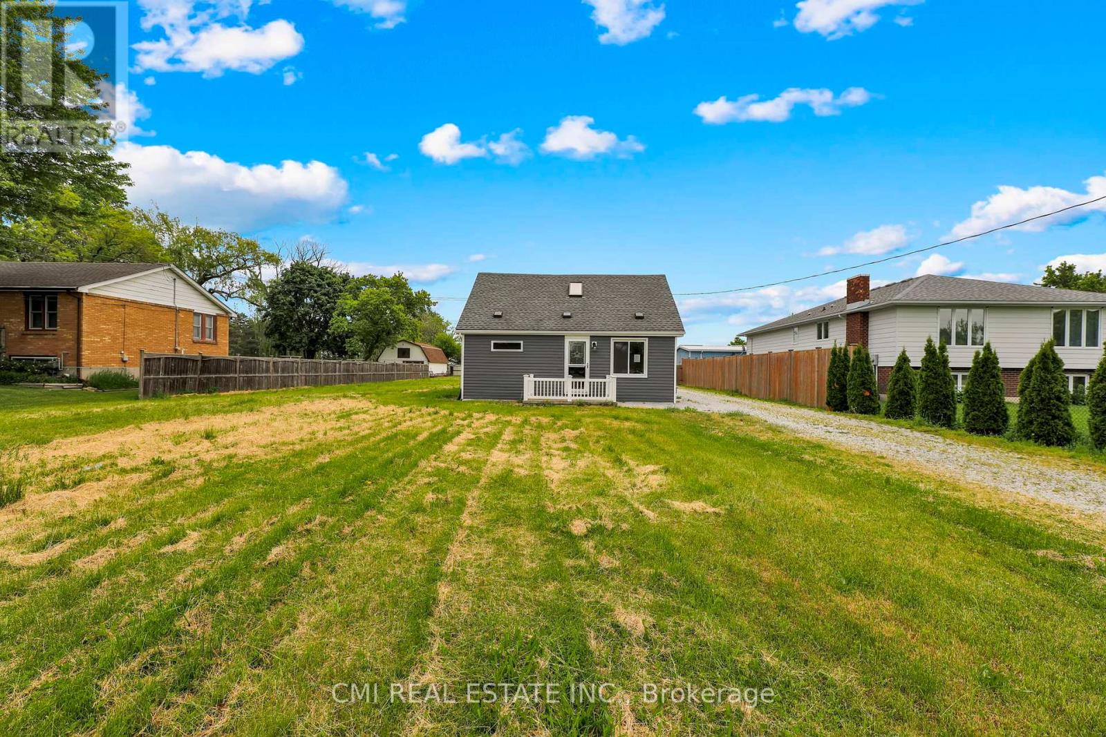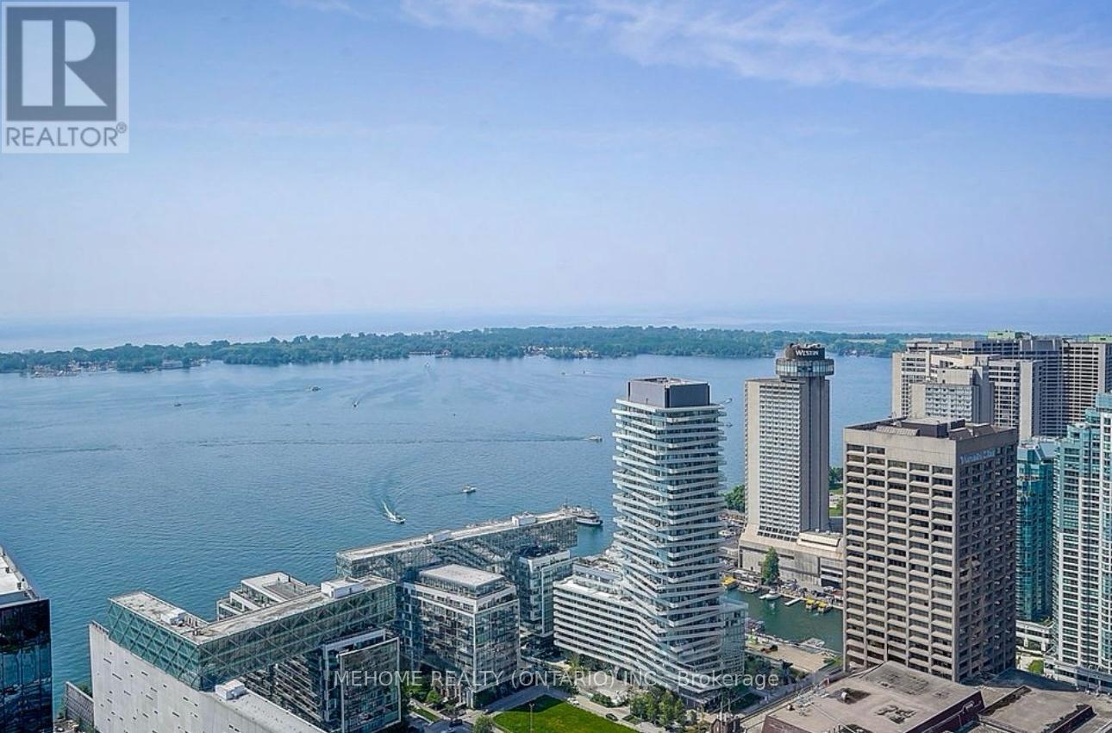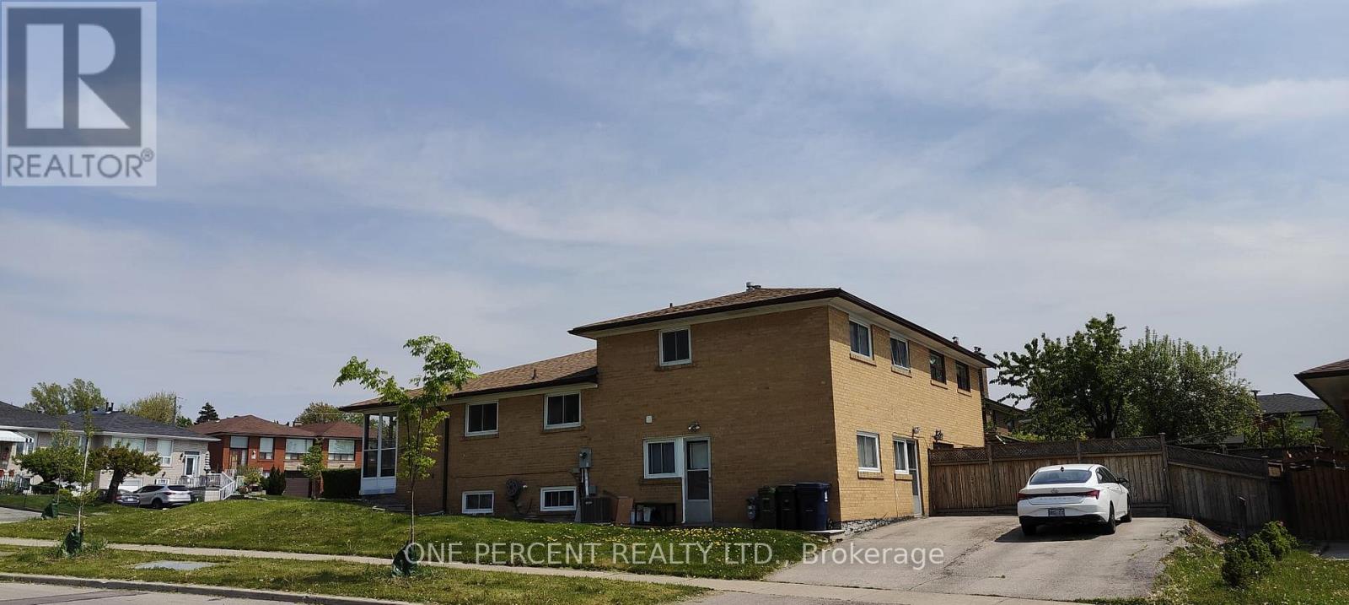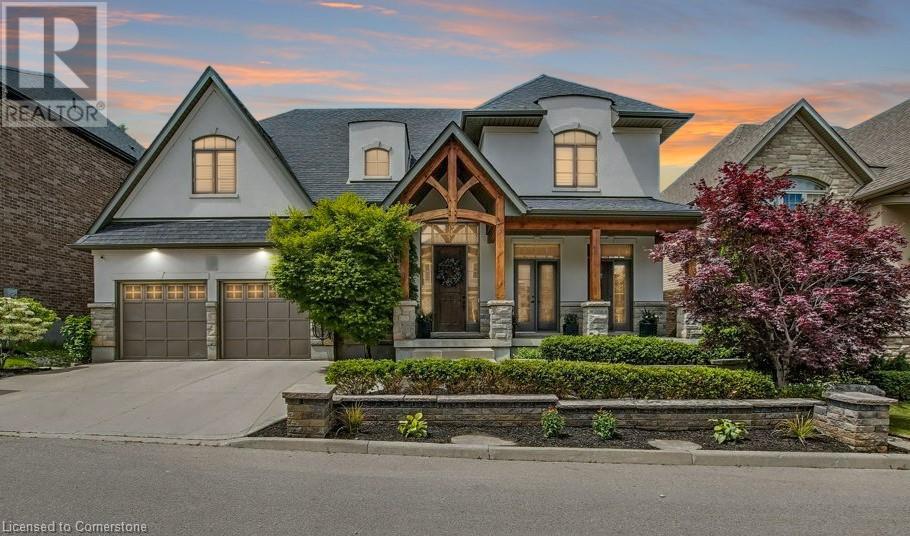450 Smith Street
Wellington North (Arthur), Ontario
Welcome to 450 Smith Street in the growing and charming town of Arthur! This updated 4 Bedroom, 1.5-Bathroom home is nestled on 1.3 peaceful acres on the outskirts of a small-town setting. With scenic views and plenty of space, this two-storey home offers the perfect blend of rural charm and modern comfort. Step inside to find a thoughtfully renovated interior featuring fresh finishes throughout, and an inviting layout ideal for family living. The spacious kitchen and dining area flow effortlessly into a cozy living room, while the upstairs hosts all four bedrooms perfect for growing families or those in need of a home office. Expand your living space into the Basement that has been recently finished. A large Recreation room and another bonus or games room will provide all the extra space large families require. Enjoy your morning coffee or unwind in the evenings on the brand-new front porch, and from your back deck you will be watching deer roam through your private backyard. An attached double car garage provides convenience and additional storage, while the detached workshop is perfect for hobbies and tinkering. Located under an hour from Kitchener, Waterloo, Orangeville, and Shelburne, this home offers an exceptional balance of country serenity and commuter-friendly access. Don't miss this rare opportunity to own a piece of paradise in town borders with modern updates and space to grow! (id:41954)
13 Third Street
Kawartha Lakes (Verulam), Ontario
A Romantic Lakeside Retreat Tucked in Natures Embrace. Tucked away in a peaceful setting just moments from the vibrant communities of Lindsay and Bobcaygeon, this enchanting 3-bedroom bungalow offers the perfect blend of tranquility, comfort, and lakeside charm. From the moment you arrive, you'll feel the calm of country living take hold. Step into a warm and inviting open-concept layout, where cathedral ceilings, hardwood floors, and a cozy propane fireplace create an atmosphere of quiet elegance. The chefs kitchen is a true delight, featuring a large island with granite countertops and plenty of space to gather, cook, and make memories. Walk through the patio doors to a spacious 558 sq.ft. deck overlooking the beautifully landscaped backyard - perfect for outdoor dining, sunset conversations, or quiet morning reflections. Take a gentle stroll down your private path that leads to your very own dock on Sturgeon Lake - a hidden gem where peaceful moments unfold. Watch the sky turn to gold, launch your kayak at dawn, or host intimate lakeside gatherings beneath the stars. Its a space where everyday life melts away into natures rhythm. The basement offers endless potential for a creative studio/workshop or man cave. Outside, lush gardens and perennial blooms line the driveway, offering a picturesque welcome every time you return home. Whether you're looking for a romantic weekend retreat or a full-time sanctuary where beauty and stillness meet, this is more than just a home - its a lifestyle waiting to be lived. (id:41954)
2220 - 700 Humberwood Boulevard
Toronto (West Humber-Clairville), Ontario
**Location Location Location** Ideal For First Time Buyer/Investor, Prestigious Tridel Built Mansions Of Humberwood. Beautiful 2 Bedroom 2 Washroom W/1 Car Parking & 1 Locker. All Utilities Included In Low Monthly Maintenance Except Hydro, Bright, Modern Open Concept Floor Plan, Carpet Free Unit, Spacious Living & Dining Rm W/Walkout To Balcony, Kitchen with Backsplash, Primary Bedroom with Walk-in Closet and 2 Bedroom With Large Windows and Closet, Excellent Luxurious Bldg Amenities Include 24/7 concierge and security, Fitness Centre, Indoor Pool, Tennis Court, Guest Suites, Outdoor Bbq, Steps To Scenic Humber Trail, Hwy 427, 409, 401, 407, Public Transit, Woodbine Casino & Racecourse, Woodbine Mall, Grocery, Shopping, Humber College, Schools, Close To Toronto Pearson Intl Airport, William Osler Hospital. (id:41954)
5840 Telfer Road
Sarnia, Ontario
Your dream farmhouse calls! Nestled on a quiet cul-de-sac, situated on a generous 1.050 acre lot surrounded by mature trees located mins to schools, parks, golf, Airport, recreation, conservation, & Hwy 402. Charming 1.5 storey detached home offering 2 beds, 1 bath just under 1500sqft of living space. Versatile A2 zoning provides for multiple uses. Long gravel driveway offers ample parking for vehicles, RVs, boats & other toys. Detached 2-car garage w/ covered patio space ideal for workshop. *Fully renovated move in ready home* Bright foyer entry w/ laundry. Open family room w/ dining space. Eat-in family kitchen upgraded w/ custom cabinetry, NEW SS appliances, & B/I pantry. Separate living space ideal for family entertainment. Bedroom 2 on the main lvl ideal for in-laws, guests, kids, or home office w/ 4-pc spa style bathroom. Head upstairs to find your spacious sun-lit primary bedroom retreat finished w/ gorgeous sky-lights. Expansive deep backyard perfect for summer family enjoyment & pet lovers! (id:41954)
6210 - 55 Cooper Street S
Toronto (Waterfront Communities), Ontario
Welcome to Sugar Wharf West Tower by Menkes--a luxurious southeast-facing suite with unobstructed high-floor lake views. This 2-bedroom, 2-bath unit total of 954sqft (interior 847 sq.ft.+107 sq.ft. balcony) offering natural light and panoramic water scenery from living room and bedroom. Enjoy upscale finishes including :Open-concept layout with floor-to-ceiling windows, 9' ceilings, wide-plank laminate flooring, Miele built-in appliances, and a designer kitchen. One parking included. High-speed internet and Unity Fitness membership (2 passes) are also included. Located in Torontos vibrant waterfront, steps to Union Station, Sugar Beach, St. Lawrence Market, and the Financial District. Residents enjoy world-class amenities: gym, indoor/outdoor pools, rooftop lounge, and 24-hr concierge. Don't miss this chance to own unmatched south-facing lake views in one of Torontos premier communities. (id:41954)
80 Fallingdale Crescent
Toronto (York University Heights), Ontario
Welcome to This Large & Bright Full Brick Back-Split Semi-Detached Home!Step into a spacious main floor featuring a charming glass-enclosed front porch, leading to a welcoming foyer with sleek new full-mirror closet doors. The open-concept kitchen and dining area flow seamlessly into a sun-filled living room with a stunning full wall bay window perfect for entertaining or relaxing with family.The upper level offers two generous bedrooms, including a primary with double closets and new mirror doors, alongside a beautifully appointed 4-piece bathroom and an additional hallway closet for extra storage.The separate side entrance leads to the lower level, complete with two more spacious bedrooms (one with double closets and new mirror doors), a 3-piece bathroom, and direct access to the basement. Downstairs, youll find two additional bedrooms, a laundry room with a brand-new 100 Amp MCB panel, a furnace room, and a large crawl space ideal for all your storage needs.Private driveway accommodates parking for up to four cars.This home offers excellent income potential with the option to convert the lower level into an in-law or rental suite.Located in a high-demand area, just minutes from schools, York University, TTC, subway, and local markets.Note: All measurements are approximate. Buyers and their agents are advised to perform their own due diligence. (id:41954)
1016 - 18 Laidlaw Street
Toronto (South Parkdale), Ontario
Welcome to this beautifully updated 2+1 bedroom, 1 bathroom stacked townhouse nestled in a quiet pocket of vibrant South Parkdale. Offering an open-concept floor plan and thoughtfully curated upgrades, this lovely unit blends modern style with everyday comfort. Step inside to discover a bright living space featuring sleek pot lights and a cozy gas fireplace, perfect for relaxing evenings. The kitchen is a cook's delight, boasting stainless steel appliances, granite countertops, trendy open shelving, freshly re-painted cabinetry, and an updated faucet. Retreat to the spacious primary bedroom, enhanced by elegant sconces and blackout curtains for restful nights. Additional upgrades include chic hardware on doors, contemporary lighting fixtures, and a versatile pantry that can double as a coat closet. Enjoy two private patios - one at the front and one at the back - ideal for morning coffee or entertaining friends. Situated in an exceptionally walkable, pet-friendly neighbourhood, you'll love the easy access to King and Queen Streets, trendy shops, cafes, and parks. Experience urban living at its finest in this move-in-ready gem! (id:41954)
715 - 1 Bedford Road
Toronto (Annex), Ontario
*** Live In Prestigious One Bedford at Bloor or Use It As An Investment *** Good Tenant Willing to Stay *** Bright, south-facing 2-bedroom suite with 9 ft ceilings and floor-to-ceiling windows. This thoughtfully designed unit features a split-bedroom layout and a spacious living area with a walk-out to a large south-facing balcony overlooking the quiet courtyard. Hardwood Floors Throughout, Built-in Wall Unit in the Living Room, Gourmet Kitchen with Center Island, Built-in Appliances, Granite Countertops, and Glass Backsplash. Luxury 5-Star Amenities Include: Saltwater Indoor Pool, Sauna, Steam Room, Jacuzzi Hot Tub, Fully Equipped Gym, Elegant Party Room with Walk-out to Outdoor BBQ Lounge, 24-hour Concierge, Visitor Parking, and a Refined Lobby. Unbeatable Location, Situated in the Coveted Annex/Yorkville Neighborhood, Right Across from University of Toronto, the Royal Conservatory, and the ROM. Enjoy Starbucks in the Building, World-Class Shopping & Dining, and Easy Access to Subway station, just steps away *** Included in Price *** 1 Parking Spot in Easy-to-Access Location at P1 and 1 Locker Conveniently Located on the 7th Floor, Close to the Unit. (id:41954)
41 Bellefontaine Street
Toronto (L'amoreaux), Ontario
Extra Deep Lot !!! Ranch Style Three Bedroom Bungalow On Beautifully Landscaped 50 X 172 Foot Lot With Large Deck Bbq Area And Waterfall Pond, New Engenring Hardwood Floors and Modern open concept Kitchen plus Combined Living/Dining Area on Main Floor, Fresh Painted whole house. Seperated Entance Basement Apartment with 2 Bedroom and Den ready for Tenant. One of the best neighbourhoods in Scarborough next to top rank schools (Lynnwood Heights Public school, Agincourt Collegiate Institute). Minutes to highway 401,404, & 407 walking distance to Walmart, supermarkets, resturants and TTC. Whether you are looking for your perfect home, cash flow as investor, or to custom build your dream home, don's miss out on this opportunity. (id:41954)
55 Hooyo Terrace
Toronto (Englemount-Lawrence), Ontario
Welcome to 55 Hooyo Terr, a modern urban oasis with connectivity to the rest of the GTA! A fantastic opportunity to own a BRAND NEW, never lived in unit in a rapidly growing community. This thoughtfully designed 3 level home offers an exceptional blend of style, functionality and comfort. Featuring a Corner Lot with a wrap around balcony with a rear lane 2 car detached garage and a private backyard, this home is perfect for professionals or a budding family looking to plant roots in a new neighbourhood. The Kitchen is modern with full size stainless steel appliances and has a dine in option with it's breakfast bar. The primary bedroom is large with his and her's closets and a 5pc-ensuite bath. Don't miss out on this amazing opportunity. (id:41954)
12-258 Edgewater Crescent
Kitchener, Ontario
Beautifully designed home backing onto serene forest. Thoughtfully crafted with premium finishes, this stunning home offers the perfect blend of elegance and comfort. A professionally landscaped front yard and a timber-accented front exterior set the tone, while multiple walkouts lead to a large deck with sleek glass railings, all overlooking a peaceful forest backdrop. Inside, rich hardwood plank flooring flows throughout the majority of the home, complemented by soaring 9' ceilings on both the main and upper levels. The expansive great room is a showstopper, featuring floor-to-ceiling windows that flood the space with natural light and frame the striking gas fireplace. The perfect gathering spot for family and friends. At the front of the home, a charming room ideal for dining, reading, or quiet conversation opens to a covered porch through elegant French doors. The chef-inspired kitchen is the heart of the home, boasting an 8' island, stainless steel appliances, stone countertops, and a spacious cupboard pantry. A powder room, private office, and inside entry from the garage (2 new garage door openers) — which includes an electric car charger out front — complete the main floor. Upstairs, a built-in library with a Juliet balcony overlooks the great room below, creating an airy, open feel. This level also features a convenient laundry room, a stylish five-piece bathroom, and three bedrooms, including a luxurious primary suite with its own Juliet balcony, walk-in closet, and a spa-like ensuite retreat. The unfinished walkout basement—with a dry ice rink—awaits your personal vision, offering access to a private patio backing onto picturesque forestry. Ideally located close to scenic trails, shopping, and major highways, this home seamlessly combines natural beauty with modern-day convenience. (id:41954)
635 Pine Street
Cambridge, Ontario
Welcome to 635 Pine Street, a meticulously maintained bungalow tucked away on a quiet, tree-lined street in Preston. Set on a beautifully landscaped lot with a manicured lawn, this home offers timeless charm with extensive modern updates. The true showstopper is the oversized 24 × 28 ft detached two-car garage (2022), fully insulated and powered with 60-amp service—perfect for hobbyists, collectors, or weekend tinkerers. Inside, the recently completed kitchen renovation (2024/25) blends style and functionality, featuring laminate countertops, soft-close custom cabinetry, tiled backsplash, and premium stainless-steel appliances, including a French-door fridge with ice maker, induction stove with dual oven, and a brand-new dishwasher (2025). The main floor offers a bright living and dining area, two generously sized bedrooms, and a chic 4-piece bath. The finished lower level—accessible from both inside and a SEPARATE SIDE ENTRANCE —offers in-law potential with a spacious recreation room, third bedroom with egress window, 3-piece bathroom, laundry, and storage. Updates include a 200-amp panel (2022), furnace and A/C (2012), and roof (2016) with warranty to 2036. The fenced backyard is a tranquil escape, framed by mature trees—perfect for relaxing, entertaining, or gardening. Located minutes from Dumfries Conservation Area, Cambridge Memorial Hospital, great schools, shopping, golf courses, Riverside Park, and quick 401 access, this move-in-ready gem blends comfort, quality, and convenience in one of Cambridge’s most sought-after pockets. (id:41954)
