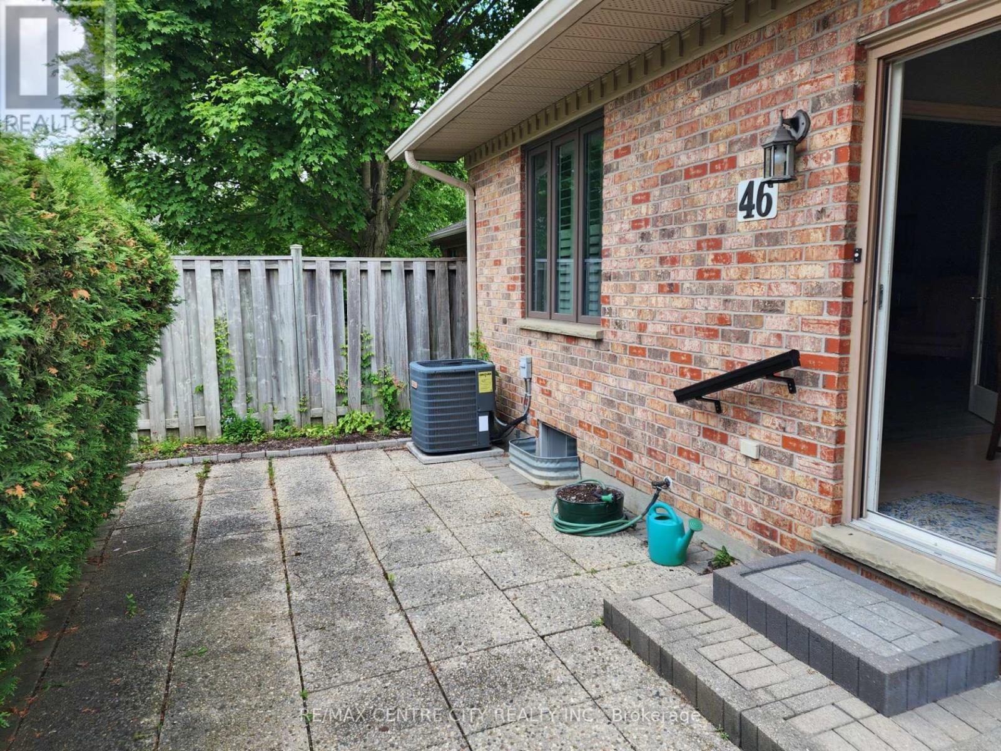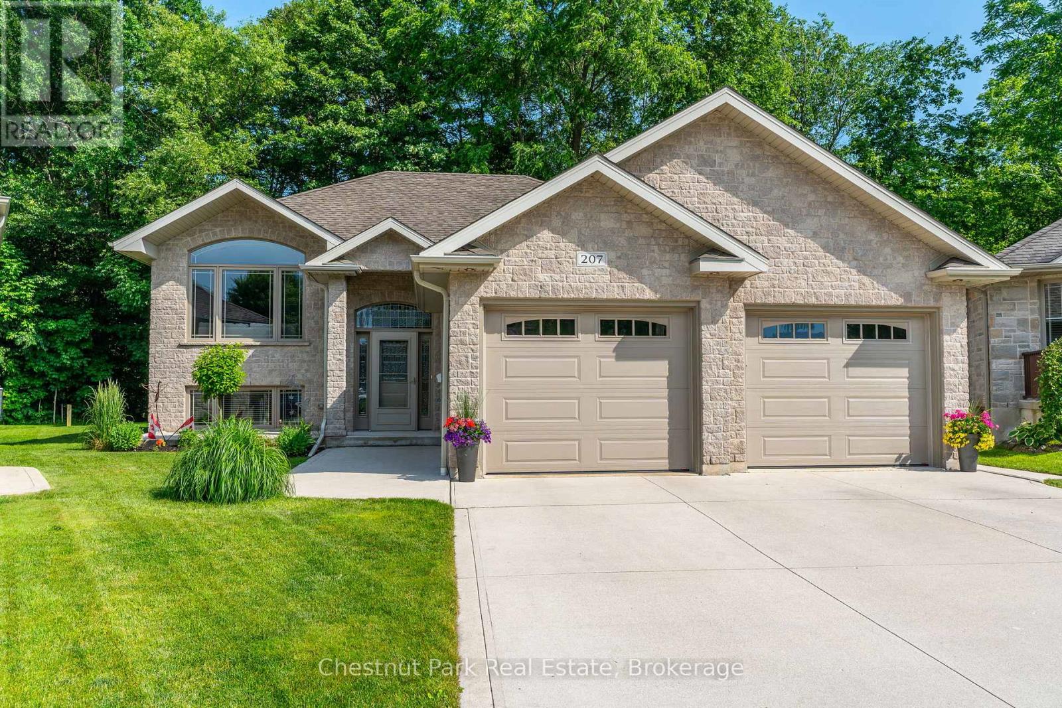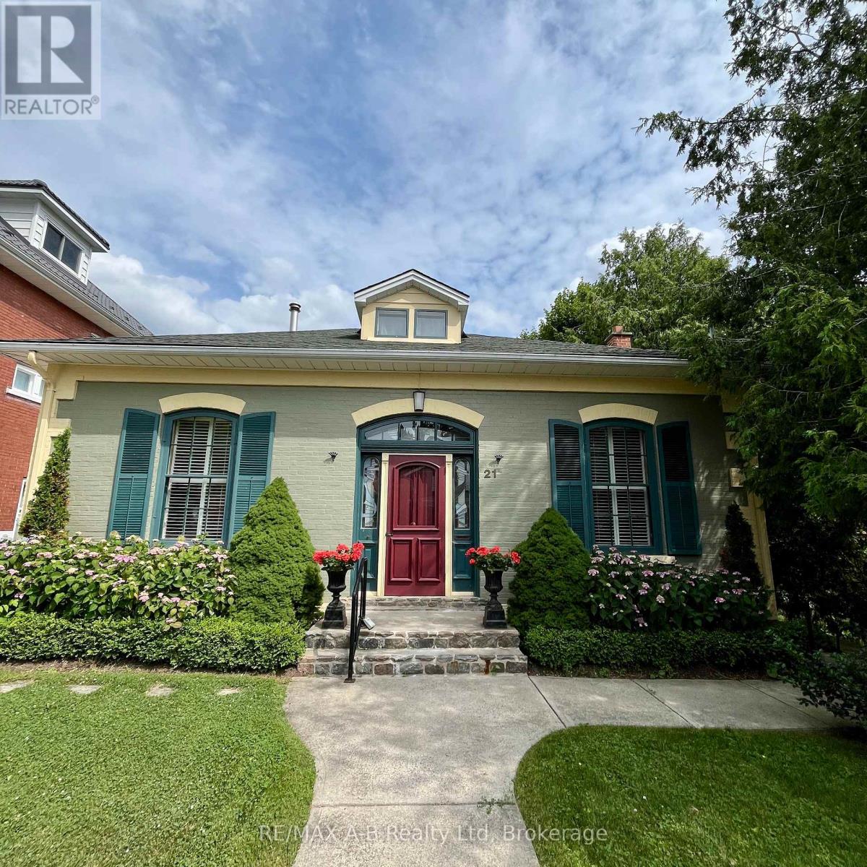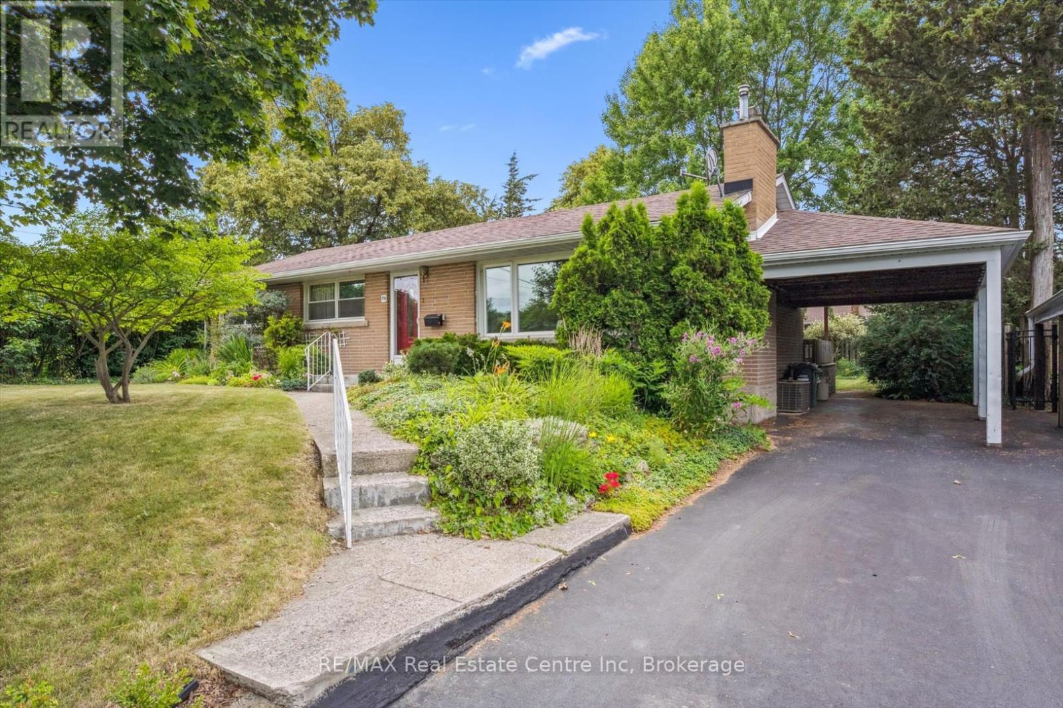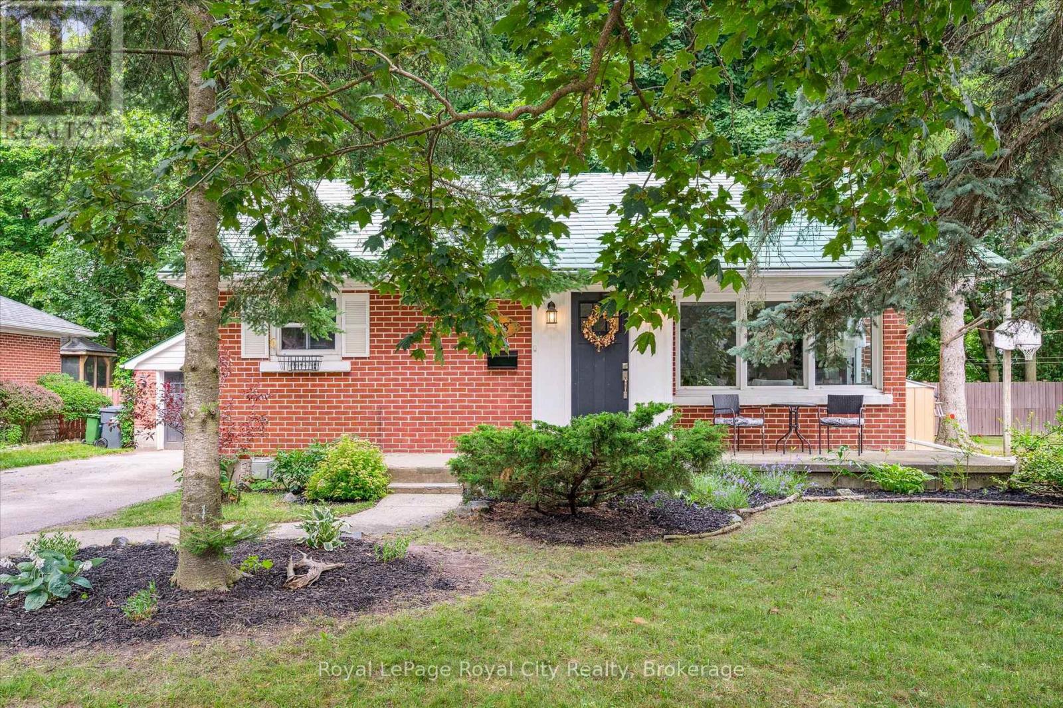46 - 30 Doon Drive
London North (North G), Ontario
Vacant condo nicely located in a coveted North London enclave, Windemere Estates. Approximately 1400 sq ft, 2 bedroom on main plus lower rec-room. Lower bath rough-in. Large living room and primary bedroom. Ideal location, near downtown London, Western University and University Hospital & Masonville Shopping Centre. Quiet courtyard at rear and front very private. Double garage, built in appliances, fridge, stove washer dryer included. Roof is 12 years old. Roof warranty for another 8 years. Complex has an irrigation system and they have their own well. New windows installed in 2021 (approx). (id:41954)
210 Cornell Drive E
Central Elgin (Port Stanley), Ontario
Located in the highly desirable Orchard Beach neighbourhood of Port Stanley, this custom-built home offers a rare blend of elegance, comfort, and panoramic views. Perched above the village, the property overlooks the village and Lake Erie, providing a peaceful and scenic backdrop from multiple vantage points. Ideally situated, its just a short 5-minute walk to Little Beach and only 7 minutes to the vibrant village core filled with shops, restaurants, and local charm. The beautifully landscaped exterior features a covered front porch, double garage, and concrete driveway, creating an impressive welcome. Inside, the foyer opens into a bright, open-concept main level with soaring ceilings and large windows that fill the space with natural light. The kitchen, dining, and living areas flow seamlessly and include a gas fireplace perfect for entertaining or everyday living. A cozy family room nearby offers a quiet space to relax and opens to a partially covered deck with spectacular lake views, ideal for outdoor dining or summer evenings. The second floor offers two generous bedrooms and a full bath, while the third floor is dedicated to a private primary suite featuring a walk-in closet, 3-piece ensuite, and sitting area with access to a balcony - your own private retreat. The lower main level includeds a laundry room & 2-piece bath. The basement has an additional bedroom, 3-piece bathroom, workshop with garage walk-up, and a family room that opens to a backyard oasis with river rock landscaping, fire pit, and lake views. With potential for multi-generational living or Airbnb income, this exceptional home offers luxury, function, and an unbeatable location. (id:41954)
30 Chester Street
St. Thomas, Ontario
Move-in Ready! Welcome to this beautifully renovated single detached home that effortlessly blends modern style and everyday comfort. Located in a quiet, family-friendly neighborhood, this spacious 4-bedroom, 3-bathroom home offers nearly 1,400 square feet of thoughtfully designed living space perfect for growing families or those looking to downsize, but still want some yard space. All updates in 2025 include new electrical service and 100-amp panel, plumbing and fixtures, pot-lights, flooring, paint and trim, The kitchen is fully redesigned and includes new cabinetry, quartz countertop, coffee bar and a skylight that lets in plenty of natural light. Just off the kitchen, outside through the sliding glass doors, you see the nice and airy covered patio, with a dedicated gas connection for a BBQ. The main floor features a newly updated 2-piece powder room, laundry room with a closing pocket door, as well as the primary bedroom with a dedicated 3-piece bathroom with glass shower. The upper floor features new carpet (2025) and has 3 bedrooms, one of which features a walk-in closet, and a fully renovated 4-piece bathroom. The updates continue with new hot water tank and gas furnace (2023), new AC unit (2025), all of which are fully owned and not rentals! A new roof was installed in 2022 and comes with a 25-year warranty. Outside there is a fully fenced in backyard, and a side entrance to the mudroom, which is perfect for storing shoes and jackets! The property also features an attached garage for added parking and storage. Located in a family-friendly neighborhood just minutes from parks, schools, healthcare and shopping, 30 Chester Street offers the perfect blend of a quiet neighbourhood with quick access to all amenities. Don't miss your chance to own a beautifully maintained and move-in-ready property book your private showing today! (id:41954)
553 Glendene Crescent
Waterloo, Ontario
Rarely offered and truly special, 553 Glendene Crescent is a meticulously maintained raised bungalow located on a quiet, family-friendly crescent in Waterloo. This one-owner home is nestled on an impressive pie-shaped lot that's almost 200 feet deep with no rear neighbours,offering privacy, space, and endless potential.From the moment you arrive, you'll be struck by the homes curb appeal. A stately U-shaped driveway, tall front pillars, and a grand entrance create a warm welcome, while beautifully maintained gardens add charm and colour to the landscape.Inside, the main level features a bright and airy living and dining space, three well-proportioned bedrooms, and a full bathroom. The entire home has been freshly painted, and you'll notice the high-quality laminate flooring and plush newer carpet with premium underpad the moment you step inside offering both comfort and style. The kitchen is clean and functional, providing the perfect canvas for your own modern design ideas. This home's large windows let in an abundance of natural light, creating a warm and inviting atmosphere in everyroom.Downstairs, the fully finished lower level offers two additional bedrooms, a large rec room ideal for a pool table, media setup, or play area, as well as a second kitchen and a separate side entrance. Whether youre considering an in-law suite, rental opportunity, or private space for extended family, this layout offers flexibility for a variety of living situations.Outside, you'll find a rare detached double car garage a highly sought-after feature in this neighbourhood. There's plenty of room for all your toys, plus extra parking, making it perfect for hobbyists, families with multiple vehicles, or anyone needing additional storage.Step out back to a covered patio and discover a pool-sized backyard with room to roam, garden,entertain, or simply relax in the peaceful outdoor space.Located just minutes from schools, parks, shopping, and transit. (id:41954)
1044 Medway Park Drive
London North (North S), Ontario
Located in North London, this 4-bedroom sun-filled home shows beautifully and features quality finishes in an open-concept design. Built in 2013, it features hardwood floors, 9-foot ceilings and large windows in all principal rooms. The kitchen features ceiling-height shaker cabinetry, granite counters and a large island with pendant lighting and ample seating. The spacious dining area is open to the great room with custom built-ins and a floor-to-ceiling stone fireplace. Sliding doors in the eating area lead to a covered deck in the private, treed and fenced in yard. The spacious home office/den is located just off the foyer and offers a perfect quiet and separated space on the main floor. Upstairs, the large primary bedroom features a walk-in closet and an ensuite with a soaker tub and glass shower. The finished lower level features a family room with a fireplace, plenty of storage, and a bathroom rough-in. This home is move-in ready, has impressive finishes and features a designer feel throughout. Located across from a green space and playground, this home is in the perfect location for busy and active families. (id:41954)
9 - 9 Cadeau Terrace
London South (South A), Ontario
Welcome to Unit #9 at 9 Cadeau Terrace an impeccably maintained end-unit condo located in the highly sought-after community. This spacious home offers 2+1 bedrooms, 3 full bathrooms, and desirable main floor living with an open-concept layout. Step into the bright and inviting entryway that flows seamlessly into the living and dining areas. The kitchen features a cozy breakfast nook and patio doors that lead to a private deck, perfect for morning coffee or evening relaxation. Just off the kitchen, you'll find a recently updated main floor bathroom with a walk-in shower, as well as two generously sized bedrooms, including a spacious primary suite complete with a walk-in closet and full ensuite. Convenient main floor laundry adds to the functionality of this home. The fully finished walk-out basement provides excellent additional living space, featuring a third bedroom, a den, a large family room, a full bathroom, and direct access to a private lower-level patio, ideal for guests or multi-generational living. Enjoy three distinct outdoor spaces: a front covered porch, a deck off the kitchen, and a lower patio. Additional highlights include a double car garage, a double-wide driveway, and ample storage throughout. Surrounded by woodlands, Cadeau Terrace offers a peaceful, community-oriented lifestyle just minutes from Byron Village, Riverbend shops and restaurants, Remark, Oakridge shopping, and the scenic trails of Springbank Park and the Sifton Bog. Don't miss the opportunity to make this exceptional home yours! (id:41954)
207 2nd Street W
Owen Sound, Ontario
Tucked away on a quiet cul-de-sac and backing onto a stunning ravine, this raised Bungalow offers the perfect blend of peace, privacy and convenience in one of the West side's most sought-after neighbourhoods. Just 12 years old and built to impress, this 3-bedroom, 2-bath gem is wrapped in premium Shouldice stone for timeless curb appeal and durability. Step inside and be wowed by the open concept main floor; bright, spacious and perfect for both everyday living and entertaining! Hardwood floors flow throughout the main floor into the open concept living and dining areas and the kitchen that shines with stainless steel appliances, a centre island and walk out access to your private deck overlooking the trees. It's the ideal spot for morning coffee or summer barbecues! The primary bedroom with hardwood floors features a walk-in closet and direct access to a 5-piece semi-ensuite with heated flooring, giving you both Luxury and functionality. The lower level is made for relaxing or hosting, with a cozy gas fireplace in the rec room and a stylish wet bar complete with an island; perfect for game nights or casual get-togethers. There's also a bathroom with heated floors & a walk-up from the laundry room to the double car garage and tons of extra storage. Outside, there is a convenient oversized garden shed, a handy garage workbench and a peaceful ravine setting just minutes from parks, schools and shopping. With economical utilities, over 2,260 total square feet of well-designed space and meticulous upkeep, this home is truly move-in ready and neat as a pin! Don't miss your chance to live in a quiet, upscale neighbourhood where nature meets convenience. This one checks every box. (id:41954)
21 Birmingham Street
Stratford, Ontario
A rare and beautiful Regency cottage just steps from the vibrant cultural hub of downtown Stratford, Ontario. Built in 1865, this stunning home sits on a large double lot at the corner of Birmingham and St. Patrick Street. Stone steps lead to a welcoming foyer with soaring ceilings. To the left is the first of two bedrooms, featuring a gas fireplace and floor-to-ceiling library shelving. Two elegant living rooms provide grand yet inviting spaces, with hardwood floors and custom chandeliers by Canadian porcelain artist Harlan House. A spacious dining room flows naturally into the kitchen and living areas, ideal for entertaining. It features an original stained glass window by Canadian artist Robert Jekyll, who also created the pieces framing the main entrance. Beyond the dining area is a custom home office with built-in desk and cabinetry, and a discreet laundry nook with Bosch stackable washer and dryer. The main-floor 3-piece bath offers heated floors, a shower/sauna, and a sculpted towel rack by celebrated Canadian sculptor Ruth Abernethy. The modern kitchen combines style and function with cork flooring, exposed brick, and GE Profile appliances: built-in oven, warming drawer, microwave, French door fridge with bottom freezer, and a 5-burner gas cooktop. A quartz island with integrated sink, dishwasher, and accessory table makes it ideal for cooking and gathering. Upstairs, a guest suite includes a 3-piece bath and a generous walk-in dressing room with built-in closets and cabinetry. A covered porch off the kitchen overlooks the professionally landscaped yard, with a path leading to St. Patrick Street. The double lot offers potential for a garage or second-storey addition. Architectural and landscape plans are available. This is a truly one-of-a-kind home in a one-of-a-kind city. Historic, rare, and full of opportunity. (id:41954)
29 Echo Drive
Guelph (Dovercliffe Park/old University), Ontario
Offered for the first time in 50 yrs! 29 Echo Dr is a charming 3+2 bdrm bungalow on sprawling 67 X 110ft lot in the heart of Guelph's desirable Old University neighbourhood! Renowned for tree-lined streets & executive homes rich W/character, this location pairs tranquility W/exceptional convenience. Step in & discover bright & airy living room anchored by timeless brick fireplace. Oversized window floods space W/natural light & frames views of the lush front gardens creating a welcoming atmosphere. Beautiful hardwood floors carry into dining area where there's lots of space to gather for family meals or host special occasions. Garden doors open to private backyard oasis. Kitchen offers ample cabinetry & counter space along W/large window over dbl sink overlooking the yard-ideal for keeping an eye on children or simply enjoying the greenery. Down the hall you'll find 3 well-proportioned bdrms each W/generous closets & large windows that bring the outdoors in. 4pc main bath with shower/tub completes this level. Finished bsmt expands living space W/rec room, 2 add'l bdrms W/dbl closets & big windows plus 3pc bath & kitchenette. Whether you envision guest suite, retreat for teens or space for extended family, the layout adapts to your needs. Step outside to covered back deck & take in beautifully landscaped yard bordered by mature trees for privacy & shade. Ample room for kids & pets to play. Shed keeps tools & outdoor gear organized. Best of all the property sides onto Hugh Guthrie Park where you'll find sports fields & peaceful trails. You're within walking distance of downtowns vibrant shops, restaurants, bakeries & nightlife. Spend summer afternoons strolling riverside trails or treat yourself to ice cream at the Boat House before paddling down the river in a canoe. UofG & Stone Rd Mall are just mins away ensuring you're close to everything you need while enjoying the quiet charm of this established neighbourhood. Experience the lifestyle you've been searching for! (id:41954)
28 Summit Crescent
Guelph (Exhibition Park), Ontario
Welcome to 28 Summit Crescent - a charming bungalow located in the sought-after Exhibition Park neighbourhood. With its inviting curb appeal and beautifully maintained yard, this home sets the tone before you even walk through the door! Inside, you'll find bright, spacious rooms with plenty of natural light, hardwood flooring, and thoughtful updates throughout. The main floor features an open living and dining area, perfect for everyday living or entertaining. The kitchen is both functional and full of character, with ample cabinetry leading you to the side entrance and lower level. Two bedrooms are generous in size, each with two bright windows and storage. The finished basement offers even more space - a perfect spot for a home office, rec room, or movie nights, as well as potential to add an additional bedroom. The basement also features a 2-piece bathroom. Step outside and enjoy the large, private backyard that backs onto the Royal Recreation Trail, which leads you to Exhibition Park. The fully fenced backyard is complete with a deck (2023), mature trees, and room to garden, play, or relax in the shade. It's the kind of outdoor space that's ready for both quiet mornings and weekend get-togethers. Living in the tree-lined streets of Exhibition Park is second to none! The beautiful park is just steps away, and this area is one of the most walkable pockets of the city. Plus, excellent schools nearby (Victory PS, Holy Rosary, GVCI w/ IB, Lourdes). Whether you're grabbing a coffee at a local café, catching a baseball game, or strolling downtown on a sunny afternoon - this neighbourhood blends charm, community, and convenience in a way that's hard to beat. Book your private showing today! (id:41954)
5 Spadina Avenue
Bracebridge (Monck (Bracebridge)), Ontario
Charming Century Home in Bracebridge on a quiet dead-end Street. Welcome to 5 Spadina Avenue, a welcoming century home filled with character and charm, ideally situated on a peaceful dead-end street just a 5-minute walk from beautiful Annie Williams Memorial Park. Located in the heart of Bracebridge, this warm and inviting home features 3 bedrooms and 2 bathrooms, including a convenient main-floor primary bedroom as well as a main-floor full 4-piece bathroom, perfect for those seeking single-level living. Upstairs, you'll find two additional bedrooms and a 2-piece bathroom, ideal for family or guests. The main level offers a cozy living space, a dining area, and a bright, well-laid out kitchen that opens up to a spacious backyard, an ideal setting for summer barbecues, gardening, or enjoying quiet mornings with a coffee in hand. With its unbeatable location close to parks, walking trails, and the Muskoka River, plus just minutes to downtown Bracebridge, this home offers the best of both worlds: a tranquil setting plus easy access to all amenities. Whether you're looking to move in and enjoy it as is or are inspired to breathe new life into a classic layout, this home is full of possibilities. 5 Spadina Ave is full of potential and ready to welcome its next chapter - could it be yours? (id:41954)
2725 3rd Avenue E
Owen Sound, Ontario
Welcome to this charming 3+1 bedroom and move-in-ready raised bungalow in one of Owen Sounds most desirable, family-friendly neighbourhoods just steps from Georgian Bay, 5 minutes to the hospital, and 7 minutes to downtown. Situated on a quiet street with excellent curb appeal, this home features a gravel double-wide driveway, a single attached garage, and a bright, open-concept main floor with spacious living, dining, and eat-in kitchen areas. Youll find three well-sized bedrooms, a 4-piece bathroom, and enjoy brand-new vinyl flooring installed in June 2025 along with fresh paint throughout in May 2025.The fully finished lower level adds versatile living space with a cozy rec room, fourth bedroom, 3-piece bathroom, and plenty of storage ideal for guests, a home office, or a growing family. With a new roof installed in 2018, all appliances included, and a layout that fits a variety of lifestyles, this home is move-in ready and loaded with potential. Priced at just $499,900, its an outstanding opportunity for first-time buyers, downsizers, or investors. Dont miss your chance book your private showing today! (id:41954)
