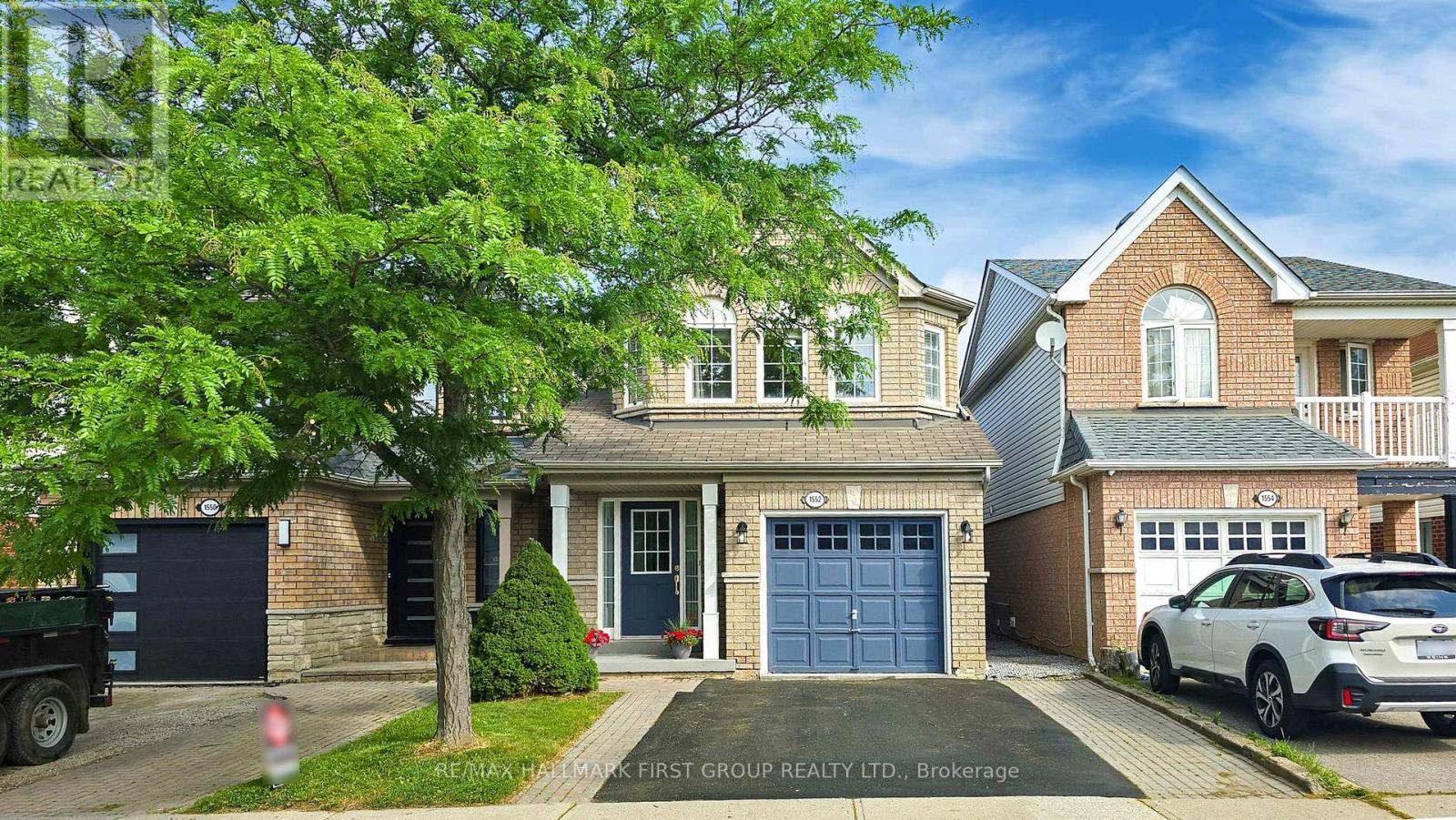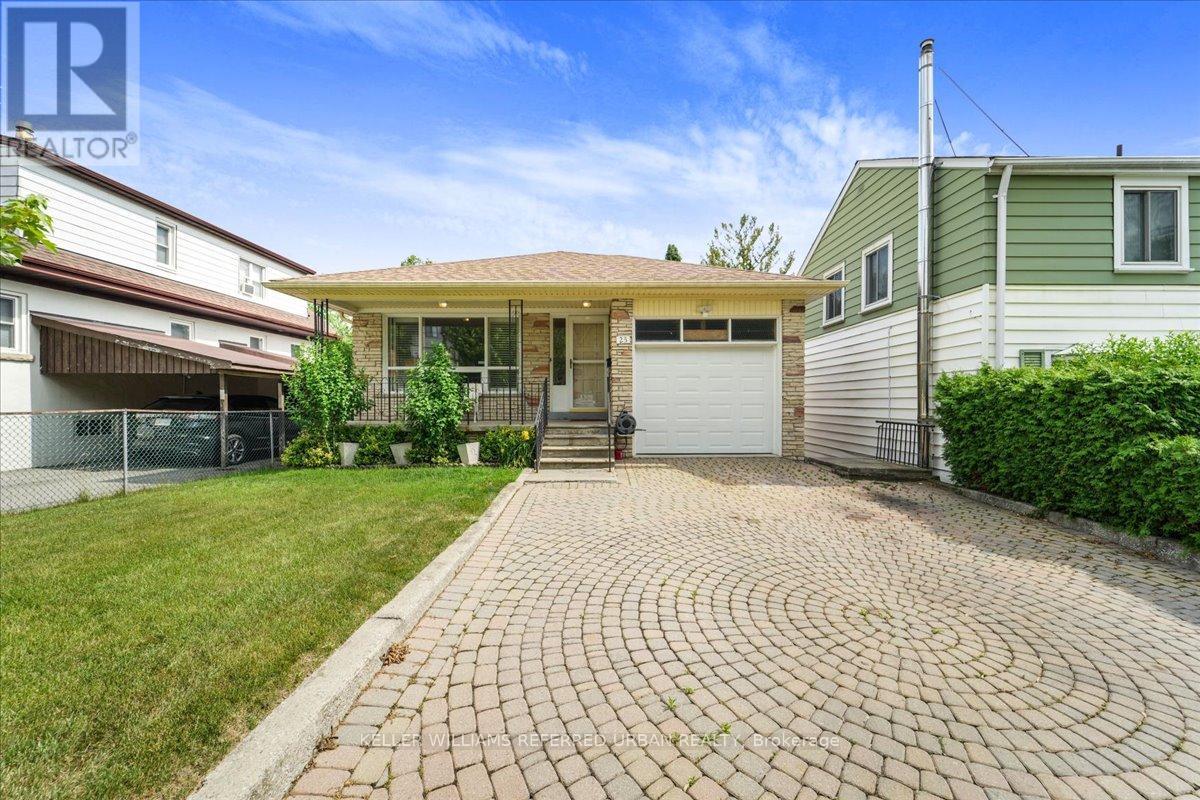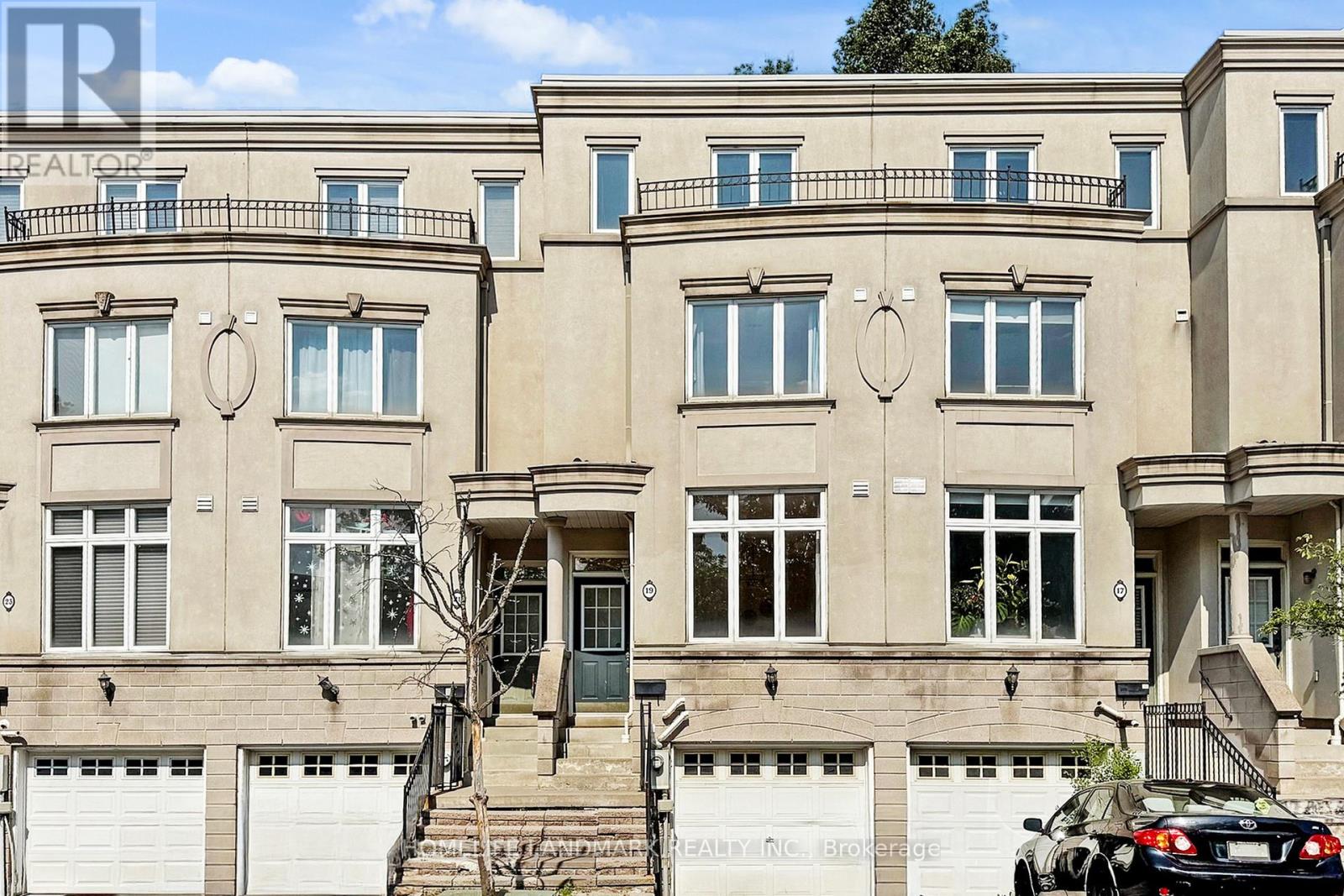1104 Beneford Road
Oshawa (Eastdale), Ontario
Beautifully Maintained 3+1 Bedroom, 4 Bath Detached Home With Double Garage! Welcome to this move-in ready gem offering nearly 1,900 sq. ft., approximately, of thoughtfully designed living space, plus a fully finished basement! Enjoy the spacious, open-concept main floor featuring a modern kitchen and bright living area with a walk-out to the deck and private backyard-perfect for entertaining or family time. Upstairs, you'll find a stunning loft with a cozy gas fireplace and an abundance of natural light-ideal as a family room, office, or easily converted into a 4th bedroom. The large primary suite is your personal retreat, complete with a walk-in closet and spa-inspired 4-piece ensuite. The finished basement adds even more versatility, with a powder room and French doors opening to a large recreation area-easily converted into a bedroom or guest suite. Located in a family-friendly neighbourhood of Eastdale just minutes from Ontario Tech University, Durham College, shopping, public transit, parks, and scenic ravine trails. (id:41954)
15 Fielding Avenue
Toronto (Danforth), Ontario
East York Gem! This beautiful 3 Bed, 1 Bath Semi will not disappoint. Welcoming front porch, relax & enjoy this wonderful community. Spacious Entryway, Large sun-filled Living & Dining Area. Renovated Eat-in Kitchen, plenty of prep space, with a large window overlooking the backyard and a W/O to the back deck, perfect for family gatherings. 3 Large Bedrooms and 4pc Bathroom. Freshly painted Basement, where you can imagine the possibilities. Gorgeous perennial Gardens, 1 Laneway Parking Space. This location is simply the best, steps to Wilkinson Public School, Donlands Subway, Masellis Supermarket, Aldwych Park, The Only Cafe, Greek Town and all that the Danforth has to offer. This community has it all, where neighbours become friends. (id:41954)
1552 Avonmore Square
Pickering (Town Centre), Ontario
BIGGER THAN IT LOOKS! Welcome to 1552 Avonmore Square, a rarely offered, 4+1 bedroom, detached home in one of Pickering's most sought-after and central locations. Original owners! 3.5 brand-new bathrooms. This meticulously maintained property is deceptively spacious and offers over 3,000 square feet of living space, including a finished basement and is just steps from all of the essentials.Situated in the heart of Pickering, this stunning property offers the perfect combination of style, comfort, and convenience. UNBEATABLE LOCATION! Steps to parks, Pickering Recreational Complex, Shops at Pickering City Centre, public library, wonderful restaurants and shopping. Short drive to Frenchman's Bay beach. Very close to all major highways. No car? No problem. This property is right in the middle of major transit routes and a short walk to Pickering GO Station, a perfect fit for those seeking an active and connected lifestyle. Inside, this home is a true standout, offering over 3,000 square feet of carpet-free living space. Hardwood throughout the main floor, and laminate throughout the upper floor and basement. Four generously-sized bedrooms on the upper level and an additional bedroom with full bathroom in the finished basement, making plenty of room for the whole family to enjoy. The primary bedroom 4-piece ensuite is a retreat in itself, complete with soaker tub, a luxurious over-sized walk-in shower, and quartz counter-tops. Whether its your morning routine or unwinding at night, this bathroom offers the perfect escape. Beautiful, open and updated kitchen, with quartz counter-tops, over-sized under-mount sink, bright pot lights and a ton of natural light., the perfect set-up for entertaining. Awesome sun-soaked backyard with wooden deck and loads of potential to create a lush garden. This property must be seen. Virtual tour linked to listing. Book your showing today! (id:41954)
420 Rhodes Avenue
Toronto (Greenwood-Coxwell), Ontario
Live, Work & Play All in One Spot! This bright and versatile 3-bedroom, 2-bathroom home is full of opportunity! Located on the sunny side of a quiet dead-end street where kids play and neighbours become friends. The covered and enclosed front porch is perfect for strollers, packages, or just a dry place to welcome guests. Step inside to a formal living space, then head to the true heart of the home an open-concept kitchen and dining area designed for connection and conversation. The kitchen offers ample cabinetry and counter space for the family chef. Walk out through full patio doors to a sunny backyard with a deck, lawn, and storage shed perfect for BBQs and outdoor fun. Upstairs, you'll find a vaulted-ceiling primary bedroom with a large window and great storage, plus two more generous bedrooms and a family-sized bathroom. The bonus? A separate entrance leads to a fully self-contained basement unit high, dry, and perfect for potential rental income, in-laws, or extra living space. Interior access makes it ideal for family movie nights or a kids' play zone. Whether you're a first-time buyer looking to grow or an investor seeking value, this home delivers flexibility, comfort, and potential. Come see it for yourself! (id:41954)
40 Marathon Crescent
Toronto (Newtonbrook West), Ontario
Welcome to 40 Marathon Crescent, a well-maintained detached 3-bedroom bungalow located in the desirable Bathurst Manor neighbourhood, known for its quiet, family-friendly atmosphere and proximity to parks, transit, and local amenities.Main Floor Features: Bright living/dining area with hardwood floors and large windows kitchen with ceramic floors, 3 bedrooms with hardwood flooring and ample natural light, Primary bedroom with walk-in closet and 2-piece ensuite, 4-piece bathroom in the main floor, Basement Highlights: Separate entrance for added privacy or rental potential, Spacious family and recreation rooms with laminate flooring, bar, sink Cedar closet and large laundry room with washer, dryer, sink Full 2-bedroom apartment with large kitchen, and 4-piece bathroom, Additional Features: Roof, furnace, and AC all updated in 2019, Lot 50 x 120 ft lot with a beautiful backyard This home offers flexibility for families, investors, or buyers looking for rental income (id:41954)
11 St Bartholomew Street
Toronto (Regent Park), Ontario
Bartholomew Has It All! Smartly Designed, Surprisingly Within Reach. This chic 3-bed, 3-bath townhome is one of the best values in the city. Spanning three beautifully laid-out levels, it offers bright, functional, and stylish living in the heart of downtowns revitalized east end. Oversized bedrooms each with their own closet and sunlight pouring in throughout the day make this home a true standout. Every detail has been thoughtfully considered this ones a home run. Tucked on a quiet, tree-lined street, this yellow brick townhome offers the best of both worlds: the character and privacy of a standalone home complete with two private patios and access to a community garden plot paired with the full-service convenience of condo living. Enjoy amenities like concierge service, a fully equipped gym, party room, secure bike storage, underground parking, and a storage locker. Upgrades include custom designer lighting, Ecobee smart thermostats, Whirlpool stainless steel appliances, and sleek custom blinds. Whether you're upsizing, rightsizing, or putting down roots, 11 St. Bartholomew is a rare downtown opportunity serene, stylish, and just steps from local favourites like Zuzu Café and Le Beau Patisserie. The sense of community here is truly second to none. (id:41954)
207 Searle Avenue
Toronto (Bathurst Manor), Ontario
Discover pure sophistication at 207 Searle Ave, an approx. 1365 sqft above-ground masterpiece on an expansive 52' x 115' lot. Step through a custom-engineered front door, a statement of security and exquisite taste, into a home full of elegance. The open-concept main floor boasts gleaming rich hardwood floors and abundant natural light through custom plantation shutters. The gourmet kitchen features stainless steel appliances, premium custom cabinetry, pristine white quartz countertops, and large-format porcelain tile flooring. The spacious main floor bedrooms offer comfort and style. The primary suite is a true sanctuary, featuring a 3pc ensuite with a luxurious rainfall shower head, heated floors and a double closet. A secondary bedroom provides private access to an outdoor balcony, your serene retreat. The third bedroom, equally bright and well-appointed, offers versatile space. Additional spa-like bathrooms boast custom vanities, premium stone counters, heated floors and elegant designer tiling. The fully finished lower level features a private separate entrance and is incredibly versatile for family or potential rental income. Outside, your private oasis awaits. A multi-level composite deck and a landscaped patio with elegant pavers provide ample space for entertaining. Relax under the charming wooden gazebo in the private, treed backyard. Every detail in this home, from its high-quality finishes to the thoughtful layout, speaks to uncompromising detail. Your sophisticated Toronto lifestyle begins here. Close proximity to parks, schools (William Lyon Mackenzie & CHAT), shopping malls (Yorkdale), places of worship, stores and more! (id:41954)
25 Farrell Avenue
Toronto (Willowdale West), Ontario
Available for the first time ever!! Original family is selling much loved super solid 1975 custom built 3+ bedroom bungalow on tidy south lot in Willowdale West - and this one has a unique feature! Solid and surprisingly spacious in all the places that matter most! A generous foyer with closet is designed for real families and entertaining. The kitchen is family size and the gracious living areas with full size dining area have hardwood floors. Three generous bedrooms on the main floor - each with hardwood floors and extra large closets. A side entry leads to the lower level - good ceiling height and a 2nd full size kitchen and bath makes this a wonderful home or investment property. Enjoy your morning coffee on the front porch - also a nice spot to watch the kids play on the wide interlock double driveway. **The unique feature? An unfinished room under the garage makes a great wine cellar and/or storage area. Maybe finish it into something cool....Worthy of your attention and some renovations. Easy walk to Community Center, Yorkview French Immersion/Public School, Northview HS, Parks, TTC and shopping. (id:41954)
888 Davenport Road
Toronto (Wychwood), Ontario
Welcome to lucky 888 Davenport Road! This spacious, bright semi has been thoughtfully updated and cared for, ready for its next owners. Perfect for a growing family. Three bedrooms and a large, modern bathroom on the second floor. The converted third floor can be used as a fourth bedroom, an office or a recreational loft space. While there is potential for even more space in the basement, the best part is that it's completely move-in ready. The backyard oasis boasts lovely greenery providing both privacy and shade. The view of the Toronto city skyline from the bedroom windows never gets old. This home is centrally located between St. Clair and Christie with several libraries, parks and schools nearby including Hillcrest, Wychwood Barns, with Christie subway station and Christie Pits just down the street. Come and see this unique home on the hill! (id:41954)
264 Joicey Boulevard
Toronto (Bedford Park-Nortown), Ontario
Welcome To 264 Joicey Blvd, A Luxurious New Custom-Built Home In The Prestigious Bedford Park Neighbourhood, Thoughtfully Designed And Finished To An Exceptional Standard With An Elevator That Adds Daily Convenience. With Over 4,800 Sqft Of Living Space, 4+1 Bedrooms And 7 Bathrooms, This Refined, Light-Filled Home Offers Both Luxury And Functionality. The Exterior Features Premium Brick And Stone, High-Quality Aluminum Windows, Tinted Glass Garage Door, Irrigation System And Heated Driveway, Walkways, And Stairs. 10' Ceilings On Main, 9' On Second, And 12' On Lower Level. An Open-Riser Staircase With Glass Railings And Designer Step Lighting Sets The Tone, With White Oak Engineered Hardwood Floors, Skylights, And Custom Millwork Throughout. The Chefs Kitchen Offers A Granite Island, Two Sink Stations, Water Filter, Instant Hot Water, High-End Thermador Appliances, Breakfast Area, And Walk-Out To Deck. The Butlers Pantry Includes Custom Cabinets And Wine Fridge. Family Room Features Gas Fireplace And Built-Ins. Open Living/Dining Spaces Flow Perfectly For Entertaining. All Bedrooms Have Private Ensuites With Heated Floors. The Primary Suite Offers A 5-Piece Spa Bath, Makeup Desk, And Oversized Walk-In With Custom Cabinetry. A Second-Floor Laundry With Sink. The Bright Lower Level Includes Radiant Heated Floors, Home Theatre With Projector, Screen And Surround Sound, Nanny/In-Law Suite With Ensuite, Second Powder Room, Custom Built-Ins, Built-In Bar, Gas Fireplace Rough-In, And Laundry Rough-In. The Heated 2-Car Garage Includes EV Rough-In. Full-House Generator, Smart Home System, Central Vacuum Rough-In, Security System And Cameras. Backyard Features BBQ Natural Gas Line, Water Sprinklers, Rough-in For Outdoor Speakers & Electricity for Future Outdoor Structures. Complete Spray Foam Insulation Located Near Top Schools, Public Transit, Parks, Highways, And Avenue Road Amenities. (id:41954)
19 English Garden Way
Toronto (Newtonbrook West), Ontario
Unbeatable Location & Exceptional Space Just Steps to Finch Subway!Tucked away from the hustle and bustle on a quiet, private enclave, this stunning townhouse offers over 2,070 sq. ft. (MPAC) of above-grade living space in one of North Yorks most desirable locations less than a 5-minute walk to Finch Subway Station. Designed for modern living, this 3-bedroom, 5-bathroom home offers the rare luxury of ensuite bathrooms in every bedroom, providing ultimate comfort and privacy for the whole family. The main level impresses with 9-ft ceilings, pot lights, and a cozy gas fireplace, complemented by a contemporary kitchen featuring quartz countertops and ample cabinetry perfect for everyday living and entertaining. Upstairs, the primary suite is a true retreat with brand-new hardwood floors, two walk-in closets, a spa-like ensuite with double sinks, and a walkout to a massive private terrace ideal for morning coffee or evening relaxation. The second bedroom also features a double-vanity ensuite, offering added comfort and convenience. The lower level includes a separate entrance, direct garage access, a 3-piece bath, and newly updated flooring in the bedroom perfect for an in-law suite, guest space, or home office. Enjoy an extra-deep private backyard complete with a natural gas hookup ideal for summer BBQs and outdoor entertaining. Smart home features include a Nest thermostat and Smart Lock, adding efficiency and security. Maintenance fees cover snow removal, front landscaping, water. Just steps to Finch Station, Shoppers Drug Mart, restaurants, grocery stores, North York Centre, parks, top-rated schools, and easy access to Hwy 401 & 404. This move-in ready, turnkey home checks all the boxes. (id:41954)
36 Albion Lane Nw
Tiny, Ontario
Welcome to 36 Albion Lane. Nestled on a 98' x 150' landscaped lot in Tiny Township, this raised brick bungalow with EXTENSIVE renovations offers 1,570+ sq ft of refined main-level living and a partially finished lower level, all just a short walk from six public beaches on Beautiful Georgian Bay. Step into a bright, open-concept layout featuring engineered hardwood, custom trim, and skylights in both the foyer and kitchen, bathing the home in natural light. The Florida-style sunroom offers the ideal place to relax and opens onto a private back deck for extended outdoor enjoyment - the perfect spot for your morning coffee or to unwind in the evening. The chef's kitchen is built for beauty and function, showcasing an oversized island with storage and outlets, gas stove, wine fridge, double sinks, pot lights, and clever pull-outs for garbage and small appliances. The home offers three spacious bedrooms, including a king-sized primary suite with a luxurious 5-piece ensuite (quartz shower, heated floors, pocket door, and ample storage). Two additional queen-sized bedrooms feature large illuminated closets, and a second full bath adds comfort and convenience. Extras include central air (2021), Smart Nest thermostat, and Bell Fibe high-speed internet - perfect for work-from-home opportunities. The lower level is framed and insulated, featuring laundry with double tubs, a workshop, and cold storage. Outside: a 20' x 20' double-car garage with inside entry and a pony panel - perfect for a welder or tinkerer, 2016 roof, updated eaves/fascia with pot lighting, three outdoor taps, a new 8 x 12 garden shed, and beautifully landscaped grounds in a quiet family-friendly area. Additional features include municipal water, septic, gas heating, and central vacuum (main floor, lower level & garage). With top-quality appliances included and the home in pristine condition, your biggest task will be choosing where to arrange your favourite pieces - everything else is ready to enjoy. (id:41954)











