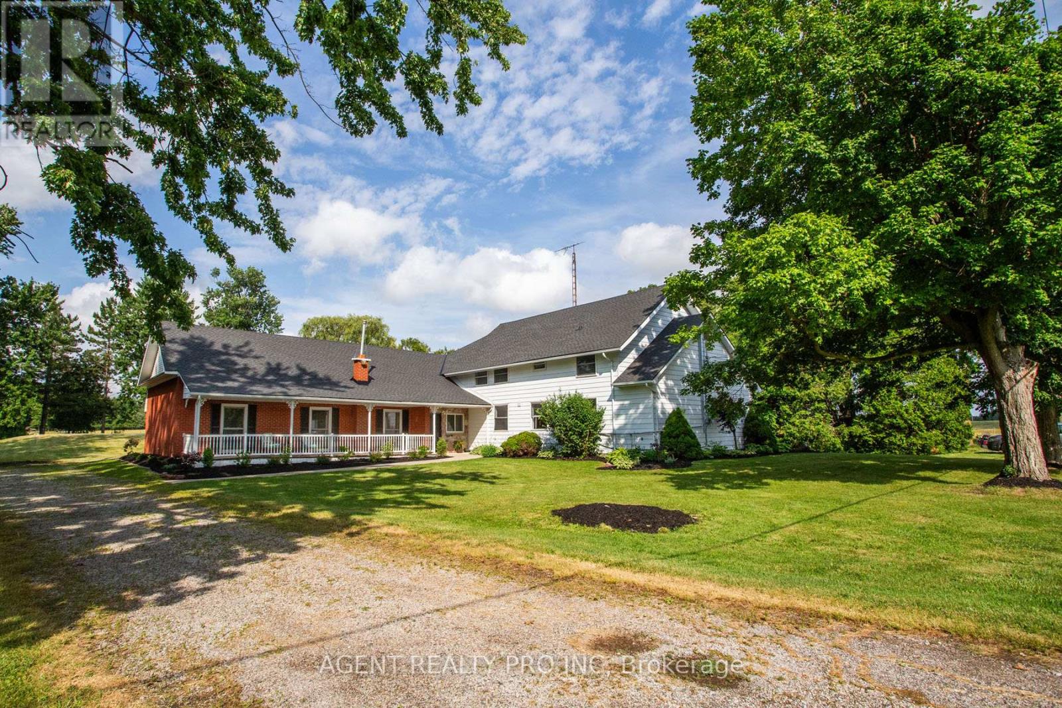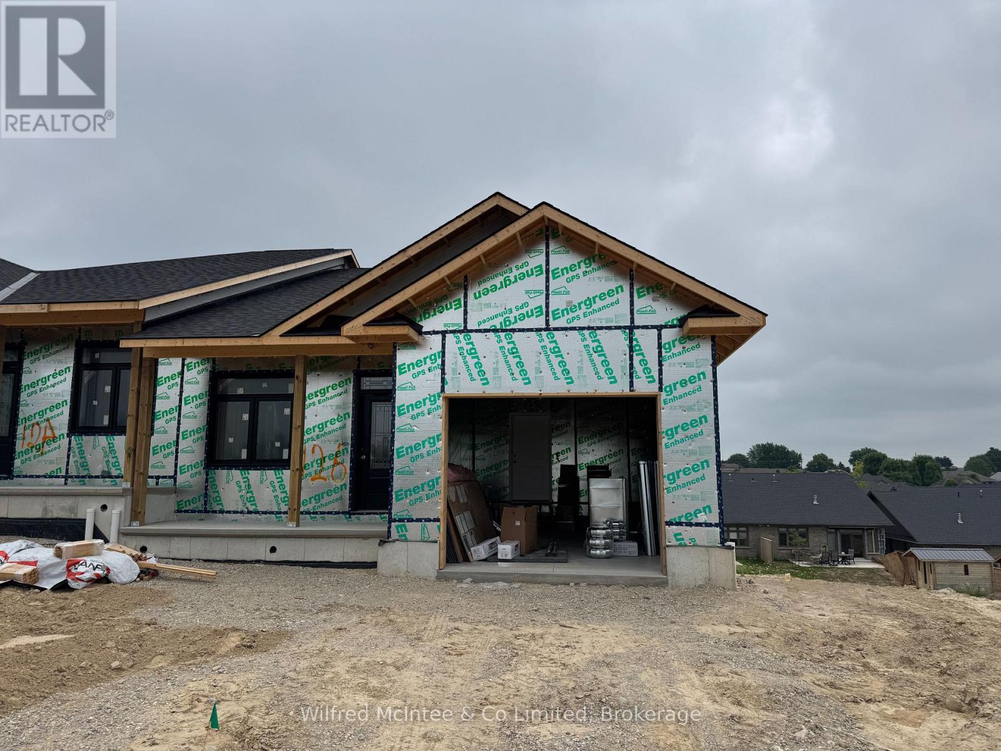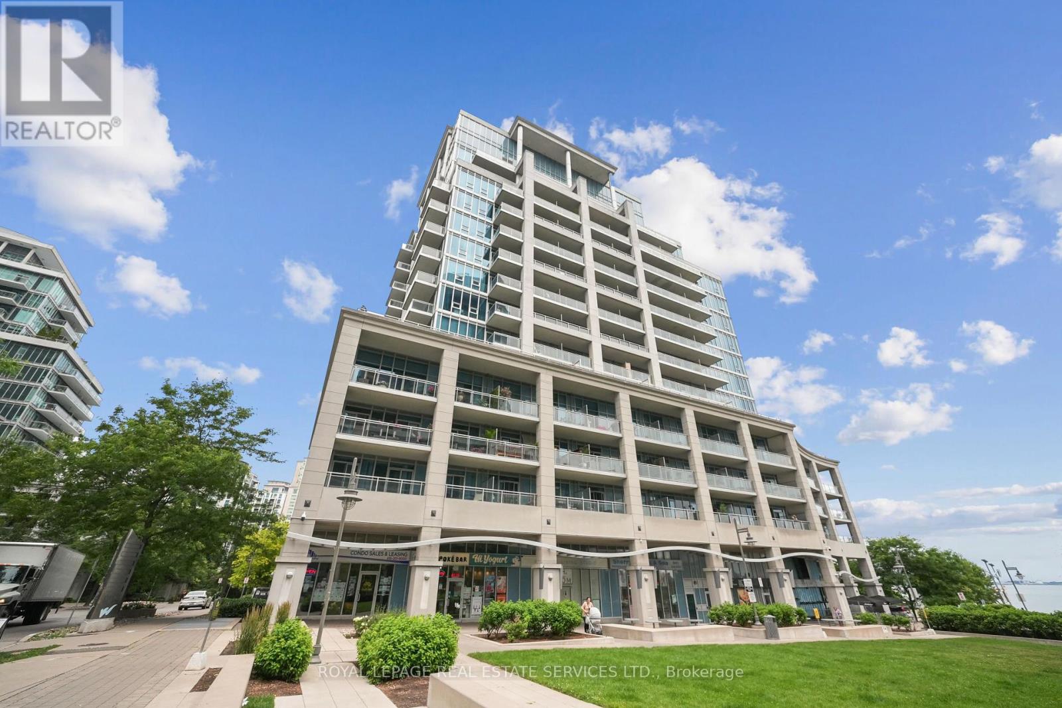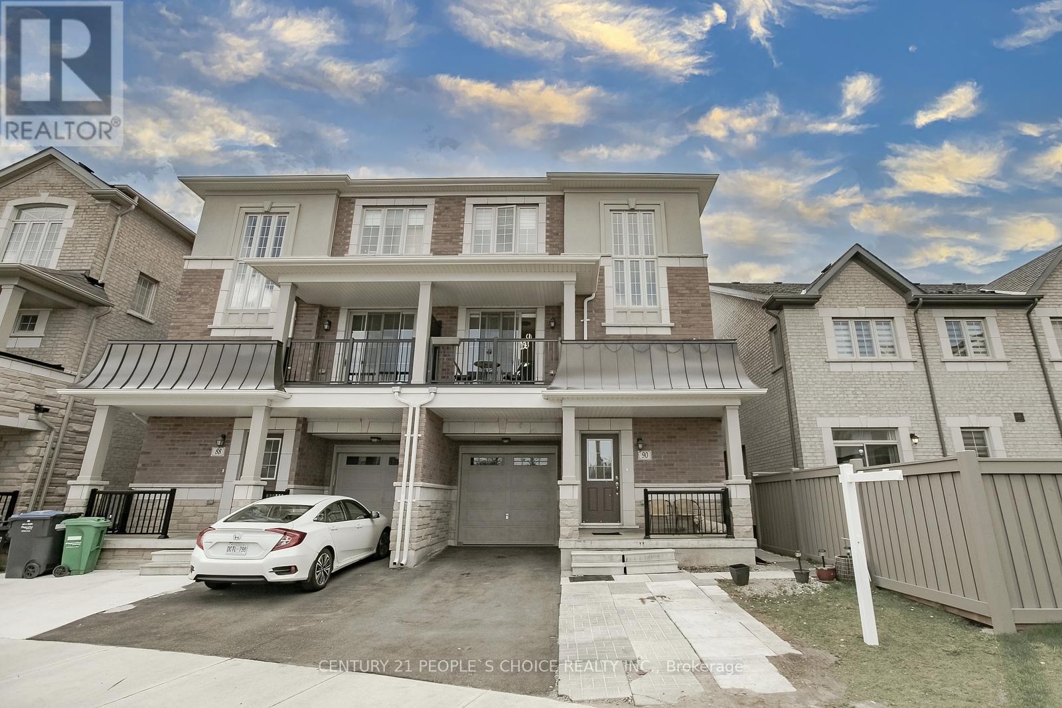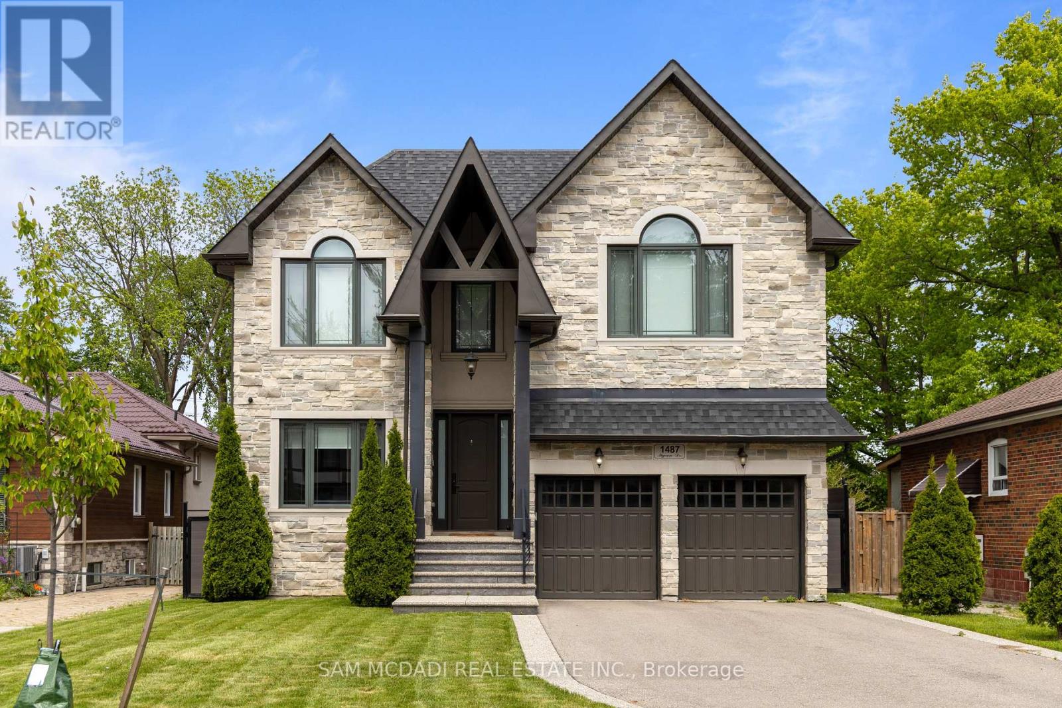29422 Dawn Valley Road
Chatham-Kent, Ontario
Tucked on a peaceful half-acre surrounded by mature trees, this beautifully maintained, custom-built raised ranch is ready for your next chapter. With 3 bedrooms, 2 bathrooms, and a layout that easily adapts to your needs, theres room to grow, gather, or create private spaces for everyone in the family even multigenerational living. Enjoy a variety of living areas, including bright kitchen-dining, a living room, a cozy family room, a rec room complete with games area and private bar, and a large sunroom that brings the outdoors in perfect for morning coffee or winding down in the evening. The detached double garage includes a workshop, giving you extra space for hobbies, tools, or storage. Whether its hosting movie nights, working on weekend projects, or giving teens their own hangout zone, this home offers comfort, space, and flexibility in a tranquil country setting all just minutes from town conveniences. A rare find with endless possibilities for family-focused living. ** This is a linked property.** (id:41954)
24264 Coldstream Road
Middlesex Centre, Ontario
FANTASTIC BUSINESS OPPRTUNITY! Excellent income potential! 5360 sq. ft. living space overlooking quiet countryside. This is one of a kind, fabulous country property that operated as a RETIREMENT/RESPITE HOME for 20 years. Consisting of 14 BEDROOMS, living room, recreational room, 4 full bathrooms and several 2-pc ensuite washrooms, storage rm, laundry rm, mechanical room and a beauty salon. The building is situated on the northerly side of Coldstream Rd, just 1.5 km east of the community of Coldstream and approximately 20 km to London downtown. The community of Coldstream is comprised of several residential neighbourhoods, a community centre, church, park and some rural businesses oriented to nearby Hwy 22 which is one of the county's main east-west rural hwy routes between London and hwy 402, just a few km to Strathroy and Ilderton. A1 zoning with many uses including retirement home group home, bed & breakfast and more. Great potential for inter-generational home in peaceful country setting yet near major centres. All measurement approximate and to be verified by theBuyer. (id:41954)
686 Algoma Place
London North (North H), Ontario
Welcome to Your Dream Family Home in Northridge! First time offered since 1996, this beautifully maintained home is nestled at the end of a quiet cul-de-sac on a large pie-shaped lot backing directly onto Dalkeith Park. With stunning curb appeal and a fully fenced backyard oasis, this property offers the perfect blend of privacy, space, and comfort in one of Northridge's most sought-after mature neighbourhoods. Step outside to your own retreat featuring a kidney-shaped pool with a slide, surrounded by professional landscaping and a stamped concrete patio, ideal for summer entertaining. A private gate provides direct access to Dalkeith Park, making it easy to enjoy nature right from your backyard. Inside, you'll find numerous updates including windows, doors, ahigh-efficiency furnace, and a refreshed main bathroom. The bright and airy layout boasts large windows that flood the home with natural light. Patio doors lead directly to the pool, seamlessly connecting indoor and outdoor living. The walk-out basement offers a spacious rec room with a bar and a cozy gas fireplace with a stone surround, perfect for family movie nights or hosting friends. A versatile lower-level room provides space for a home gym, den, or office to suit your needs. Located near highly rated elementary and high schools and just a short drive to Masonville Mall, this home combines a quiet, family-friendly location with unbeatable convenience. Don't miss your chance to own this wonderful family home, opportunities like this are rare! (id:41954)
126 Devinwood Avenue
Brockton, Ontario
Welcome to Walker West Estates. This Walk-out semi-detached bungalow sits on a large lot in one of Walkertons most sought after neighbourhoods. The home features Open concept living, 2 bedrooms on the main level with the potential to add two more in the basement. Large walk in Pantry, two full bathrooms plus an additional roughed in on the lower level. Brand new home comes complete with concrete driveway and walkways, sodded yard and a landscaping package to finish it off. Move in with nothing left to complete. House is currently for sale without basement finished but can be completely finished for approximately $60,000.00. Rooms are framed and wired already. Call today to book a viewing. (id:41954)
4501 - 5 Buttermill Avenue
Vaughan (Concord), Ontario
Welcome to this beautifully designed suite offering 2 spacious bedrooms plus a versatile den with a sliding frosted glass enclosure perfect as a home office or guest bedroom. Featuring 2 full bathrooms, including a private ensuite in the primary bedroom, this unit combines comfort with functionality. Enjoy approximately 820 sq ft of modern living space, complemented by a generous 117 sq ft balcony with stunning views. The bright, open-concept layout showcases 9-foot ceilings, floor to-ceiling windows, high-end laminate flooring, and a sleek quartz kitchen with built-in appliances. 1 Parking, 1 locker, 1 YMCA Membership, and Rogers internet. Located in the highly desirable Transit City 2 at Vaughan Metropolitan Centre, this building offers top-tier amenities, full security, and unbeatable convenience just steps to the subway, YMCA, and transportation hub. Walk to nearby shopping, restaurants, and cafés, with York University only 5 minutes away. (id:41954)
1102 - 58 Marine Parade Drive
Toronto (Mimico), Ontario
Welcome to an extraordinary lakefront lifestyle at The Explorer, one of Toronto's most prestigious waterfront residences in sought-after Humber Bay Shores. This expansive suite features over 1,600 square feet of refined living space, where every window frames breathtaking panoramic views of the city skyline and Lake Ontario. Designed with both elegance and function in mind, the split-bedroom layout offers ideal privacy, with bedrooms positioned at opposite ends of the suite. The open-concept living, dining, and kitchen areas provide the perfect setting for entertaining or unwinding against the backdrop of shimmering waters and breathtaking sunrises. A centrally located den offers incredible versatility, ideal as a third bedroom, spacious home office, or quiet retreat. Tastefully updated with modern fixtures and premium finishes, this residence blends timeless design with contemporary flair. Every detail speaks to quality and comfort. Residents enjoy hotel-inspired amenities, including full concierge services, an indoor pool, a state-of-the-art fitness centre, guest suites, a business centre, a party room, and more, surrounded by impeccably manicured grounds and the vibrant waterfront community. Step outside to explore scenic trails, cafes, parks, shopping, restaurants, public transportation, and nearby marinas. Life truly is better by the lake. (id:41954)
86 Goodsway Trail
Brampton (Northwest Brampton), Ontario
Attention Buyers & Investors! Discover luxurious living in one of Brampton most prestigious neighborhoods! This stunning corner end-unit townhouse feels more like a semi-detached home, featuring a private driveway and brick exterior with elegant elevation. Step inside to find an inviting interior with rich hardwood floors, and spacious, light-filled living areas. The gourmet kitchen is a chefs dream equipped with stainless steel appliances, granite countertops, and ample cabinetry perfect for both everyday meals and entertaining. Upstairs, enjoy four generously sized bedrooms with broadloom and two full bathrooms, providing a comfortable and practical layout for families. Ideally located near top-rated schools, parks, shopping centers, and fine dining, this exceptional home blends luxury, comfort, and convenience in every detail. Don't miss this rare opportunity! (id:41954)
48 Windtree Way
Halton Hills (Georgetown), Ontario
Luxury Townhouse, 2011 Sq.Ft. of Living Space, Built in 2023, No Side Walk, Can Park 3 Cars, Upscale Trafalgar Square Community, Walking Distance to North Halton Golf and Country Club, Walking Trails, Stainless Steel Appliances, Kitchen Island, Hardwood On Main Floor and Stairs, Power Room on Ground Floor. (id:41954)
42 - 399 Vodden Street E
Brampton (Madoc), Ontario
Welcome to Your Perfect Brampton Townhome! Step into comfort and convenience with this beautifully maintained 3-bedroom condo townhouse, ideally situated in one of Bramptons most family-friendly neighbourhoods. Offering over 1600 Sqaure feet of living space, this home has a functional layout, modern upgrades, and exceptionally low maintenance fees, this home is a rare find that perfectly balances lifestyle and value.The heart of the home is a bright kitchen featuring stainless steel appliances, ample cabinet space, and a cozy breakfast area perfect for morning coffee or casual dining. The open-concept living and dining area offers a warm and inviting space for entertaining or relaxing with family. Upstairs, you'll find three spacious bedrooms filled with natural light, including a generous primary bedroom with a walk-in closet. The 4 piece spa-like bathroom is newly renovated. The finished basement adds valuable living space - ideal for a family room, home office, or play area, along with a separate laundry area. Outside, enjoy a the well maintained backyard which is perfect for summer BBQs or a tranquil evening retreat. With low monthly maintenance fees, this property offers an affordable, low-maintenance lifestyle without compromise. Close to all amenities - Schools, Shopping, Rec Centre, Transit and access to Highway. Whether youre a first-time buyer, growing family, or savvy investor, this home checks all the boxes. Move-in ready and full of potential - just turn the key and start living! Don't miss this fantastic opportunity - schedule your private showing today! (id:41954)
90 Hashmi Place
Brampton (Credit Valley), Ontario
Move in Ready , Beautiful home 3+1 bedroom and 4 washroom, available in credit valley area. Separate finished basement . Kitchen with stainless steel appliances, open concept with separate living and dining area, beautiful balcony through living and dining area for relaxation. Gorgeous Master Bedroom with 4pc ensuite. Lot of window for natural sunlight. Main floor Bed room with 4 pcs Ensuite with upgraded class shower. Big extended driveway can easily park 3 cars ,Must see property, close to all amenities like grocery, shops, public transport, school, sheridan college and hwy 407/401. (id:41954)
1112 - 2325 Central Park Drive
Oakville (Ro River Oaks), Ontario
*View Video Tour* Discover this immaculate sub-penthouse level 1 bedroom + den condo at the One Oak Park community in Oakville's Uptown Core. Set within a boutique-style 12-storey building surrounded by parkland, yet just steps to every essential amenity, this suite offers the best of both worlds. Its an ideal option for first-time buyers, downsizers, or anyone seeking a more mature, less transient condo experience without feeling like you're in the middle of "condo land." Privacy is no concern here; this suite enjoys a clear, unobstructed view that stretches for miles. Offering a generous 660 sq ft interior - one of the largest 1 + den layouts in the building, this smartly designed floor plan maximizes every inch. The open-concept living and dining area comfortably accommodates full-sized furniture, and the covered balcony provides a relaxing outdoor space to unwind and enjoy the sunset. Love a white kitchen? This one delivers. You'll find ample cabinetry, granite countertops, newly updated stainless steel appliances, and a breakfast bar for casual meals or entertaining.The separate den functions beautifully as a home office or even a second bedroom, offering flexibility to suit your lifestyle. The building itself is beautifully maintained and features an updated lobby with a fireplace and marble-inspired finishes, hotel-style hallways, and thoughtful amenities that elevate daily living. Enjoy the outdoor pool with lounge area, BBQs, a fully equipped fitness studio, sauna, and plenty of visitor parking. Everyday conveniences are just a short stroll away, including multiple grocery stores, big box retailers, Starbucks, and a wide variety of restaurants. Commuters will appreciate easy access to major highways (403, QEW, and 407) and high-capacity transit routes. You're also minutes from the new Oakville Hospital, recreation centres, and more - everything you need is right here in one of Oakville's most connected and amenity-rich neighbourhoods. (id:41954)
1487 Myron Drive
Mississauga (Lakeview), Ontario
Immerse yourself in Lakeview's sought-after community w/ this incomparable 2-storey residence situated on a 51 x 265 ft lot backing onto the Lakeview Golf Course & surrounded by mature greenery. The charming stone facade w/ elongated driveway for 6 vehicles sets a captivating tone which is maintained as you step through the front door & into the breathtaking open concept interior. Here, you're greeted w/ soaring ceiling heights elevated w/ LED pot lights & coffered ceilings in several rooms, sophisticated hardwood floors, expansive windows & large living spaces where loved ones gather. The gourmet kitchen is the heart of this home & showcases a meticulously thought out design w/ a servery station/pantry, a centre island w/ quartz countertops, ample upper & lower cabinetry space, and a breakfast area that opens up to the backyard deck for seamless indoor-outdoor entertainment. For those that love hosting movie night, your family room provides the perfect ambiance to do so w/ a gas fireplace, built-in speakers, coffered ceilings & a picture window. Accompanying this level are your formal living & dining areas, a home office w/ solid wood wainscotting & a mudroom w/ pet shower. Ascend upstairs & into the Owners suite curated for rest and relaxation while offering "must haves" including a large walk-in closet & a spa-like 6pc ensuite w/ steam shower. 3 more spacious bedrooms down the hall w/ their own design details including walk-in closets & 4pc ensuites + the laundry room. The basement completes the interior w/ an oversize rec area that blends a home gym with mirrored walls, a game area, and a secondary living area to gather around. At last, your backyard Oasis w/ modern composite fence awaits offering residents an upper deck w/ Lumon glass roof to enjoy your morning coffee or evening cap, a lower stone patio w/ sitting area & hot tub - perfect for alfresco dining and relaxation, and ample green space with room to add an in-ground pool.Apprx $300k spent in upgrades (id:41954)

