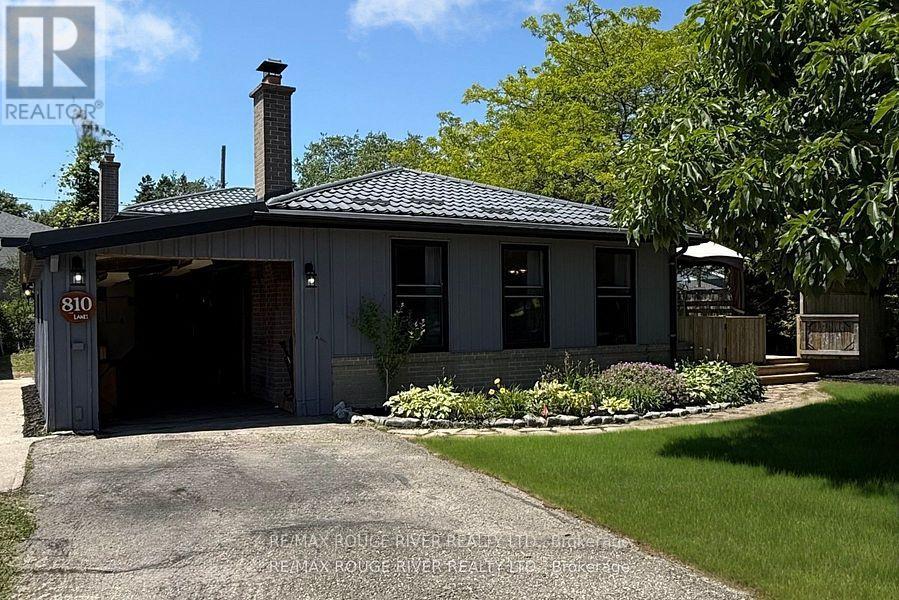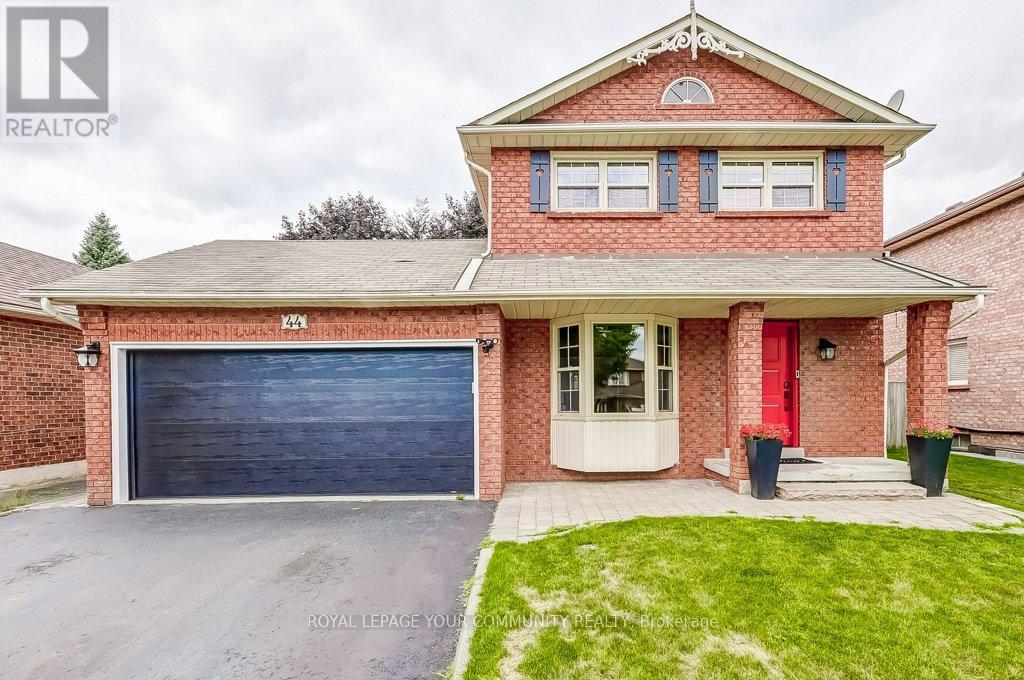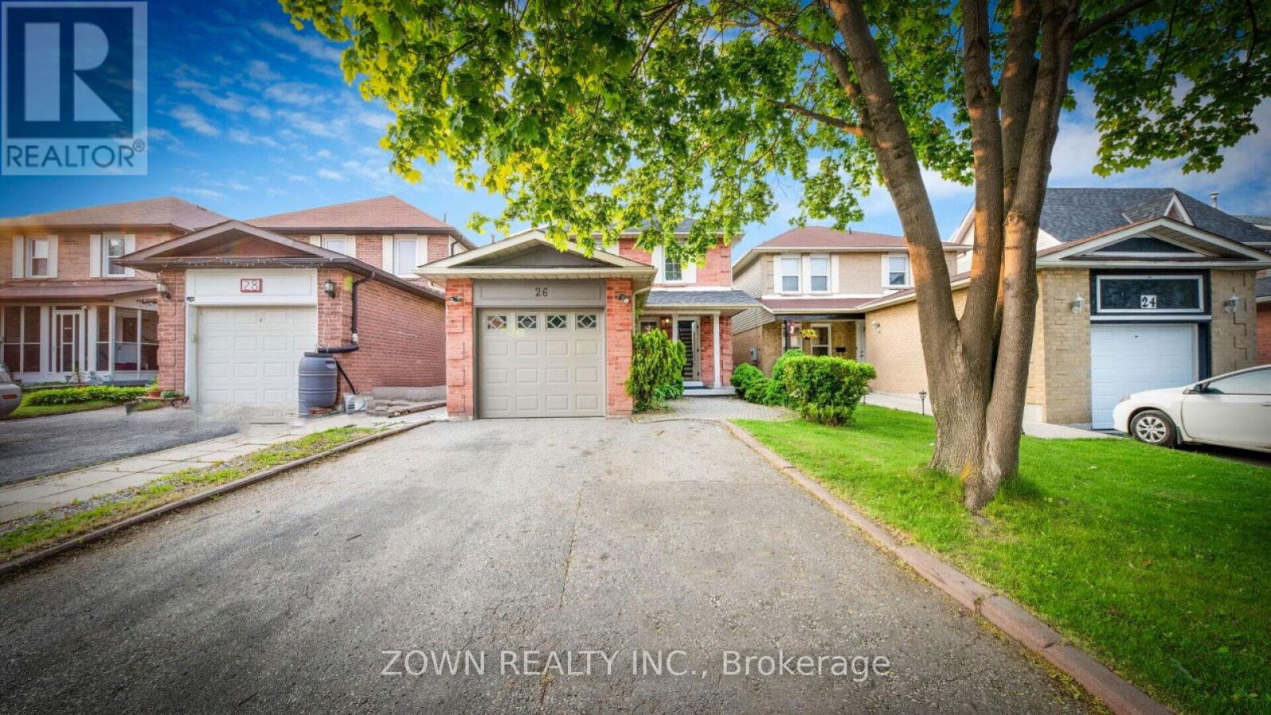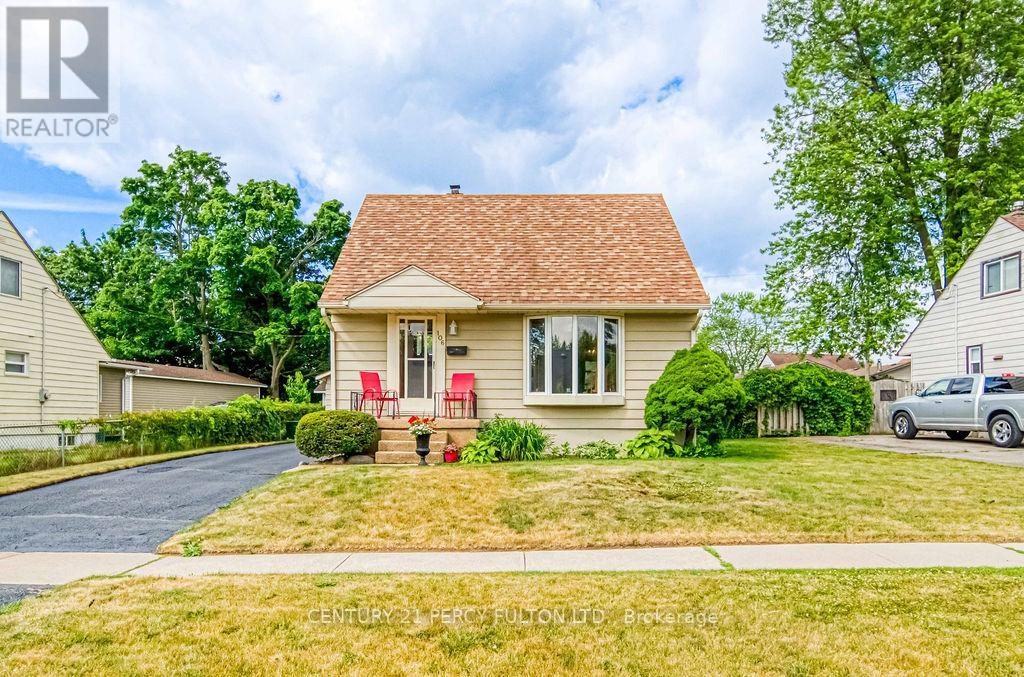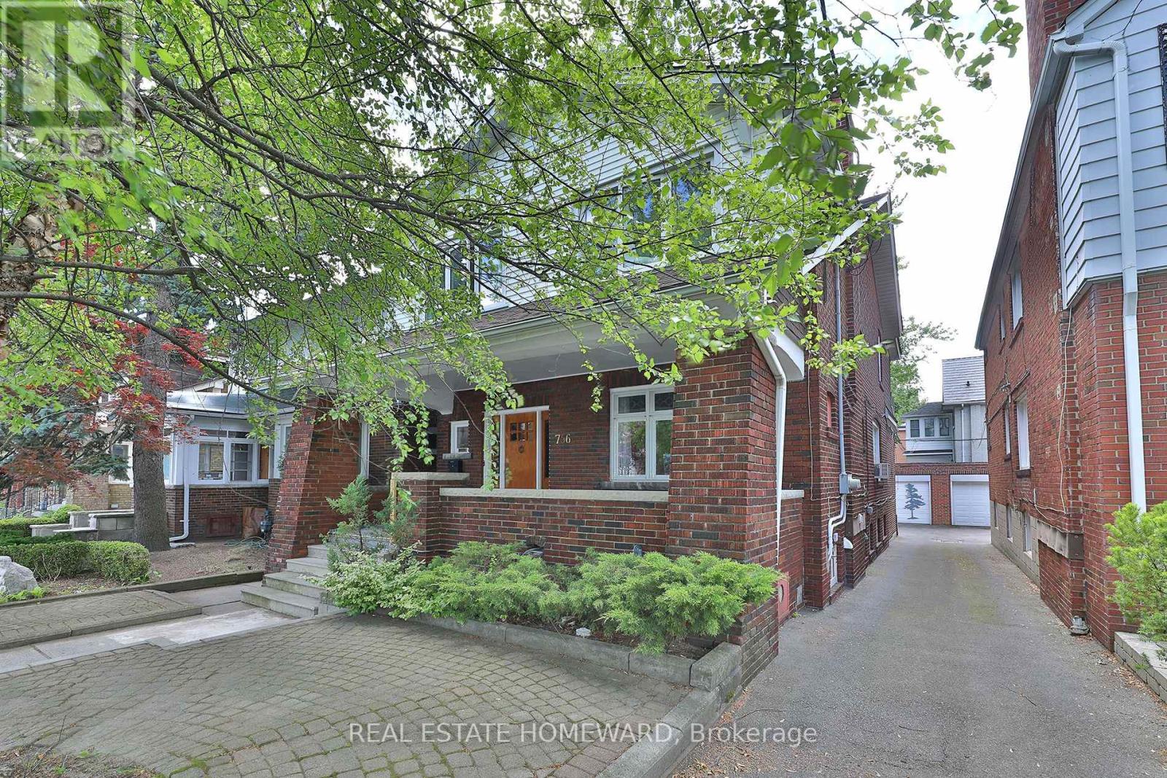810 Zator Avenue
Pickering (Bay Ridges), Ontario
Offers anytime! Spacious, sun-filled 3-level Back-Split home nestled in South Pickering's Bay Ridges by the Lake. Open concept main floor features a living room, dining room and updated kitchen. Walk out from the kitchen to the private patio and deck. The large backyard is surrounded by mature trees and has a side drive in gate that has a driveway cut out. Finished basement with gas fireplace. Updates to this home include new luxury vinyl plank floors on the main and second floor(2025), new carpet in basement (2025), freshly painted though out (2025), new 100 amp electrical panel (2025). Steel roof. The home also features a private driveway and a carport/garage that is heated. Walking distance to Schools, Pickering's Beachfront Park & Millennium Square, the beach, the marina, the waterfront trail, trendy waterfront shops, restaurants, and the GO train. Quick access to Hwy 401. Furnace about 5 years. (id:41954)
44 Canadian Oaks Drive
Whitby (Blue Grass Meadows), Ontario
Welcome to 44 Canadian Oaks Drive! A beautifully updated home in one of Whitbys most desirable neighbourhoods! This charming property features a functional layout with 3 spacious bedrooms on the upper level, plus an additional bedroom in the fully finished basement perfect for families, guests, or a home office. Enjoy hardwood floors throughout, an upgraded kitchen with quartz countertops and a stone backsplash, as well as updated bathrooms on the main and second floors.The primary bedroom offers ample closet space and ensuite access to a stylish 4-piece bath. Recent updates include a new front door and garage door (2022), boosting curb appeal and energy efficiency.The finished basement adds versatile living space, complete with a large rec room, bedroom, and a full bathroom, ideal for entertaining or extended family.Set on a large lot, the backyard is easily accessed through a single garage door opening to the yard great for outdoor entertaining, kids play, or extra storage. The double car garage provides plenty of parking and convenience.Located in a family-friendly neighbourhood close to parks, top-rated schools, public transit, and all essential amenities, this home combines comfort, style, and location. Don't miss your chance to own this exceptional home in the heart of Whitby! (id:41954)
12 Eli Shackleton Court
Toronto (West Hill), Ontario
Welcome to this beautifully renovated freehold townhome nestled in Toronto's desirable West Hill community. This spacious 3-bedroom, 2-bathroom home offers approximately 1,200 square feet above grade and features a bright, functional layout perfect for families or professionals. Enjoy the convenience of a walk-out basement that leads directly to a private backyard, ideal for outdoor entertaining and relaxation. The basement provides direct access to the single garage, offering secure parking and additional storage. This home has been thoughtfully updated with major renovations completed over the past decade, including new floors (2013), front door (2016), hot water tank (2017), both washrooms, driveway, and foyer (2021), furnace and roof (2022), attic insulation (2023), and eavestroughs (2024). These upgrades ensure comfort, efficiency, and peace of mind for years to come. Located within walking distance to all amenities, including shopping, dining, parks, and excellent public transit options, commuting is easy with access to TTC bus routes and nearby GO Transit at Guildwood Station. West Hill is a vibrant, family-friendly neighbourhood known for its lush parks, trails, and community spirit. This is a rare opportunity to own a move-in-ready home in a highly sought-after location with a strong sense of community and convenient access to the city. Don't miss out! (id:41954)
26 Carr Drive
Ajax (Central), Ontario
3-Bathroom Move-In Ready Home Featuring a Walk-Out Finished Basement.This beautifully updated home showcases extensive interior and exterior upgrades designed for modern living. The entire house has been freshly painted, including all walls, ceilings, trims, stairways, and window frames, with the stairs, handrail, and beams also receiving a fresh coat for a cohesive look. All lighting has been upgraded to sleek black flush-mount fixtures, and every electrical outlet, switch, and cover has been replaced. Matte black hardware adds a contemporary touch throughout, with all door knobs, hinges, locks, stoppers, and even the main door hardware upgraded. The doorbell and chimes have also been replaced. Bathrooms and kitchen feature new matte black sinks, taps, and bathtub faucets, while regrouting around vanities, tubs, and counters adds a polished finish. The furnace and washroom exhaust vent grills are brand new, and the hardwood floors have been professionally cleaned. Additional updates include new (used) appliances and a tidy, refreshed front and backyard. The backyard also boasts a spacious two-level deckperfect for outdoor entertaining. Ideally located near top-rated schools, Ajax Shopping Mall, and just minutes from Highway 401 and the GO Train, this move-in-ready home offers both comfort and convenience. (id:41954)
31 Glenmore Road
Toronto (Woodbine Corridor), Ontario
OH - Sunday 2-4pm! Welcome to 31 Glenmore Road - a true family home in the heart of the Upper Beaches. Set on a quiet, tree-lined street in one of the neighborhood's most family-friendly pockets, this beautifully renovated house is full of warmth, charm, and just the right touch of "WOW." The open main floor boasts hardwood floors, exposed brick, and a true chef's kitchen. It features GE Cafe appliances, butcher block counters, and a massive window perfect for keeping an eye on backyard shenanigans while you cook dinner. Upstairs, the primary bedroom offers a hidden walk-in closet because who doesn't love a good secret? Downstairs is built for real life, with a family room , full bath, and abundant storage. A convenient mudroom leads straight out to the garden, making it an ideal setup for a potential in-law suite. Outside, discover your urban oasis : a secure new cedar deck and a beautiful reclaimed brick herringbone patio. It's perfect for BBQs, birthday parties, or a quiet glass of wine after the kids are finally in bed. This backyard haven also offers direct access to a newly redesigned carport. You're in the highly sought-after Bowmore PS catchment , close to the TTC, various parks, and just a 15-minute walk to the beach. This is more than just a house - it's the kind of home where memories are made. Almost 1,600 sf including the finished lower level. (id:41954)
90 Walpole Avenue
Toronto (Greenwood-Coxwell), Ontario
In a tree-lined pocket of the city, where neighbours wave from their porches and kids grow up running through Monarch Park in the summer and sledding/skating in Greenwood Park in the winter, this 2+1 bed, 2 bath semi fits right in: warm, welcoming, and filled with natural light. Elevated slightly from the street, it offers a little extra privacy. The main floor features bright, open-concept living with great flow. Hardwood floors lead from the big picture windows to sliding glass doors that open to a large, tiered, fully fenced backyard - ideal for hosting, gardening, or letting kids and dogs play. A massive shed provides ample storage. The kitchen is both functional and stylish, with plenty of cabinetry and modern stainless-steel appliances. Upstairs, a skylight brightens the hallway, leading to a sunny primary bedroom with double closets and a cathedral-style ceiling that adds architectural interest and charm. The second bedroom overlooks the backyard and works well as a child's room or home office. The finished lower level, with its own separate entrance, offers flexible space, including a generous mudroom-style landing, 2-piece bath, laundry, storage, and an additional bedroom (currently home to a piano) that could function as a guest room, office, or playroom. A fantastic opportunity to buy into one of the citys best neighbourhoods. Perfectly positioned between two of Toronto's best green spaces, you'll be surrounded by splash pads, rinks, pools, dog parks, and the beloved Leslieville Farmers' Market. In the Roden PS and Riverdale CI catchments, with transit, daily essentials, and local favourites - Lake Inez, Left Field Brewery, Mahas - a short walk away. An easy drive to Woodbine Beach, the Leslie Spit, and the Don Valley trail system. This layout is incredibly functional, the location is hard to beat, and the lifestyle that comes with it is even better. (id:41954)
106 Admiral Road
Ajax (South East), Ontario
Nestled on a quiet, family-friendly street in South Ajax. The location is ideal for shopping, schools, worshipping, Hospital, transit, and 401. You will love the size of the backyard! For the hobbyist, the garage offers tons of space. This lovely home has 2 bedrooms with original hardwood flooring and is freshly painted. The Main floor has an eat-in kitchen, living room & dining room with hardwood flooring and 4pce bath. Lower area offers a cozy rec room with a 2pce bath. Back entrance of the home leads to a large deck and patio area....great for entertaining. Extras: Updates over the years: Furnace, A/C, weeping tile, spray foamed insulation in lower area, sump pump, some windows & doors. (id:41954)
756 Coxwell Avenue
Toronto (Danforth), Ontario
Come discover this large detached home full of character, with quality crafted natural wood trim throughout, and stain glass windows. Whether you're looking to live in one unit and rent the others, share ownership with family or friends, take advantage of an investment opportunity or convert to your dream single family estate home, this is the home you have been waiting for. The welcoming front porch is perfect for enjoying time outside. Step inside to large principle rooms and bedrooms giving you the space you have been looking for. The separated rooms, and pocket doors give you privacy and character. This home breathes character, and offers real opportunity. From the solid hardwood floors, to the thoughtfully designed layout, and the entrance offering a beautiful foyer that immediately separates the main floor unit from the upper level. The front living room is grand with its large windows and decorative brick fireplace incorporating a beautiful wood mantel. The main floor apartment could be used as a very large one bedroom with a formal dining room, or converted to a 2 bedroom apartment. The second floor offers a 3 bedroom apartment, sun filled living room, beautiful old-world electric fireplace, and a walkout onto a deck with pretty treelined views. The basement offers an in law suite large workshop, and ample storage. Detached brick garage with additional carport/ entertainment area. Close to the subway, steps to the Danforth with all the conveniences and amenities one could ask for. (id:41954)
3 Murdock Avenue
Toronto (Woodbine Corridor), Ontario
Welcome to this beautifully renovated semi-detached home just steps from the Danforth, complete with a rare private garage. This stylish residence features a spacious living room with bamboo floors throughout and plenty of room for two couches, perfect for relaxing or entertaining. The sleek, flat-front kitchen is both modern and functional, offering a ceramic cooktop, pantry, island, and a walkout to a large deck and low-maintenance turf garden. Upstairs, you'll find two generously sized bedrooms with ample closet space and a charming four-piece bathroom with classic penny tile flooring. The elegant glass staircase and pot lights throughout add a contemporary touch. The finished basement provides additional living space with a cozy recreation room featuring new carpet and pot lights, a spa-like bathroom with a stunning walk-in shower, a laundry area, and a furnace room with extra storage. Located in the highly desirable Earl Haig Public School catchment, this home is just a short walk to the subway, TTC, East Lynn Park with its splash pad and farmers market, as well as local schools, grocery stores, and shops. Located in a fantastic neighborhood within the Earl Haig Public School catchment, this home is just a short walk to the subway, TTC, East Lynn Park with its splash pad and farmers market, as well as nearby schools, grocery stores, and beloved local shops. This is city living at its best: stylish, convenient, and full of charm. (id:41954)
1869 Brookshire Square
Pickering (Liverpool), Ontario
Welcome to 1869 Brookshire Square - a spacious 5 bedroom home offering the sought-after Forestbrook floor plan with over 2900sq ft, built by renowned builder John Boddy. Nestled in one of Pickering's top-rated school districts and lovingly maintained by the original owner, this is the perfect place to call home. You'll be impressed by the charming curb appeal featuring lush gardens, a double car garage, and covered front porch. Step inside through the double doors into a large sunken foyer boasting a spiral staircase and double closet. The main floor offers generous principal rooms including formal living and dining areas, as well as an oversized family room with a cozy fireplace and four large windows overlooking the backyard. The bright, spacious kitchen features ample cupboard and counter space, and opens to a sunlit breakfast area with walkout to an expansive deck and private fenced backyard retreat - perfect for summer barbecues. Upstairs, the primary bedroom includes a 4-piece ensuite and a walk-in closet. Four additional bedrooms are all generously sized and share a well-appointed 5-piece main bath. Highlights include a large unspoilt basement ready for your personal touch, direct garage access, mostly new windows (2025), freshly painted throughout (2025), shingles (2018), skylight (2018), and washer/dryer (2024). Located just steps to William Dunbar school, parks, tennis courts, transit, grocery stores, and restaurants with easy access to Highway 401 and the GO Station - this home truly has it all. Don't miss your chance to own this beautiful family home in one of Pickering's most desirable neighborhoods! (id:41954)
1258 Canborough Crescent
Pickering (Liverpool), Ontario
Welcome home to 1258 Canborough Crescent, ideally located in the sought-after, family-friendly neighbourhood of Glendale. Enjoy the convenience of nearby grocery stores, restaurants, GO transit, Hwy 401, and the Pickering Rec Centre. Walk to excellent schools, parks and playgrounds. From the moment you step through the enclosed front entry and into the granite-tiled foyer, you will feel right at home. This bright and airy semi feels just like a detached. The chef's kitchen features a large window filling the space with natural light. The well-appointed dining room overlooks the spacious family room with its vaulted ceilings and oversized double doors with transom windows leading out to the backyard patio and fenced yard. Perfect for entertaining or quiet evenings enjoying the private hot tub beneath the custom covered pergola. The 10x10 garden shed is wired with electricity for additional functionality and charm. Upstairs you will find 3 bedrooms including a generously sized primary bedroom that easily accommodates a king-sized bed, has double closets and a 3pc ensuite. The additional 2 bedrooms feature bright windows and parquet flooring. The custom shelving in the 3rd bedroom is included. The cozy family room features a newly tiled gas fireplace flanked by custom built-in bookshelves. A few steps away, you'll find another 3pc bath, a spacious laundry/utility room with loads of extra storage, and a versatile bonus room which could be an ideal home office or study space. Venture down a few more steps to the recently renovated rec room, perfect for movie nights, a home gym or games room. The built-in garage offers additional loft storage and a rear door for easy backyard access. The exposed aggregate driveway easily accommodates parking for an additional 4 vehicles. Extras include a natural gas bbq and hookup, owned tankless hot water tank (2020), furnace (2020), washer (2023), new downspouts and gutters (with gutter guard 2021), freshly painted throughout (2025). (id:41954)
123 Drayton Avenue
Toronto (Woodbine Corridor), Ontario
Nestled on a quiet and family-friendly street, this wonderful 2-bedroom, 2-bathroom semi-detached home is sure to steal your heart! The open concept main floor boasts a spacious living room with newly installed pot lights, a relaxing dining area, a well-appointed kitchen with a custom pendant light, and a versatile den with a walkout to the backyard. The kitchen is equipped with stainless steel appliances, ample counter space, and a convenient island with seating. Upstairs, you'll find two generously sized bedrooms and a bright 4-piece bathroom. With broadloom throughout, the second floor offers a cozy and comfortable retreat. The finished basement includes a large recreation room, a 2-piece bathroom, and plenty of storage space. A perfect extension of your living area! Backyard features a new floating deck, large spacious shed, sun and shade enjoyment in the backyard oasis. Location, location, location! Enjoy easy access to transit, parks, restaurants, and shops. Close proximity to schools, Monarch Park outdoor city pool/park, dog park, and East Lynn park, and farmers markets in the summer months. On top of this current owners pay an average of $132.00 per month on utility costs. It is a win win! (id:41954)
