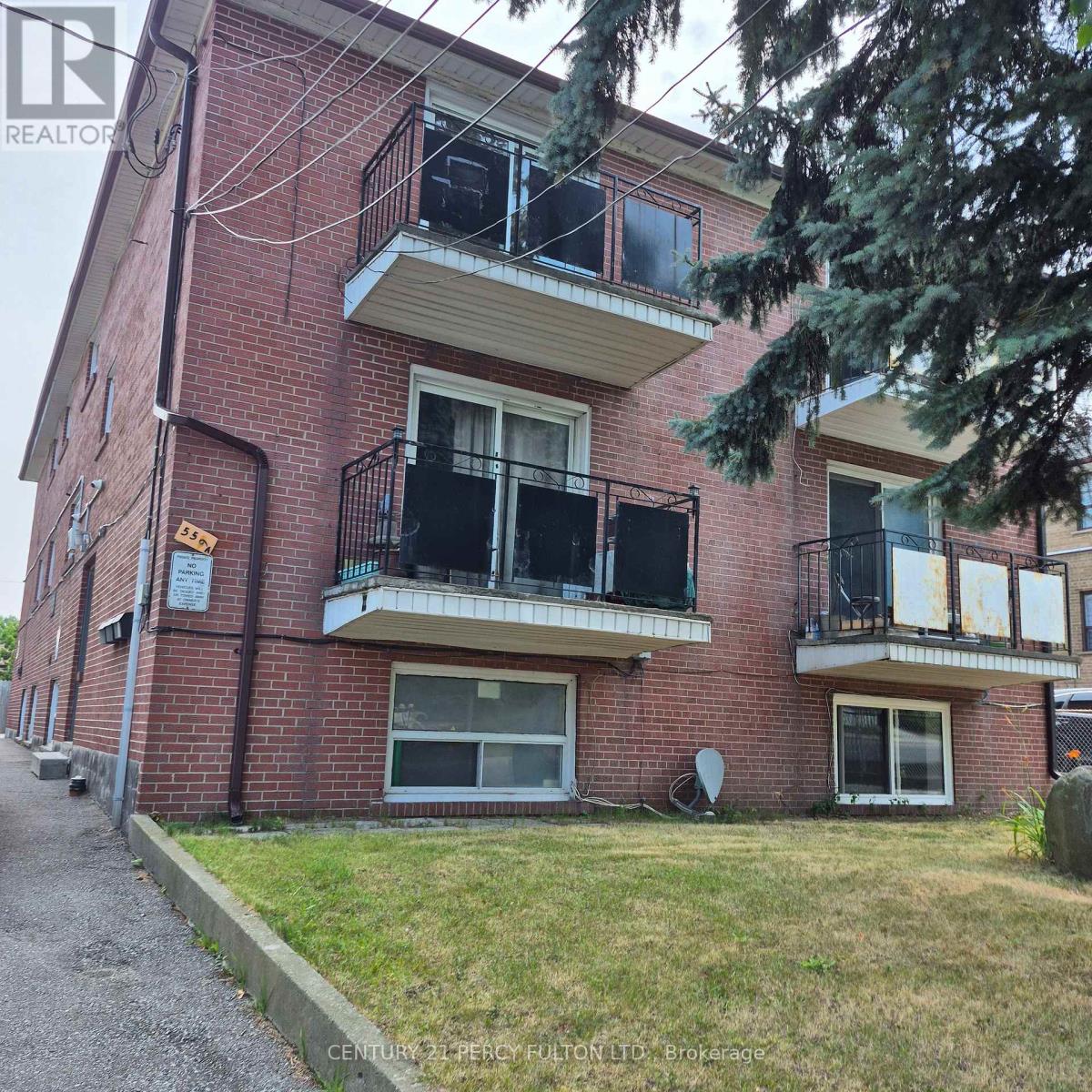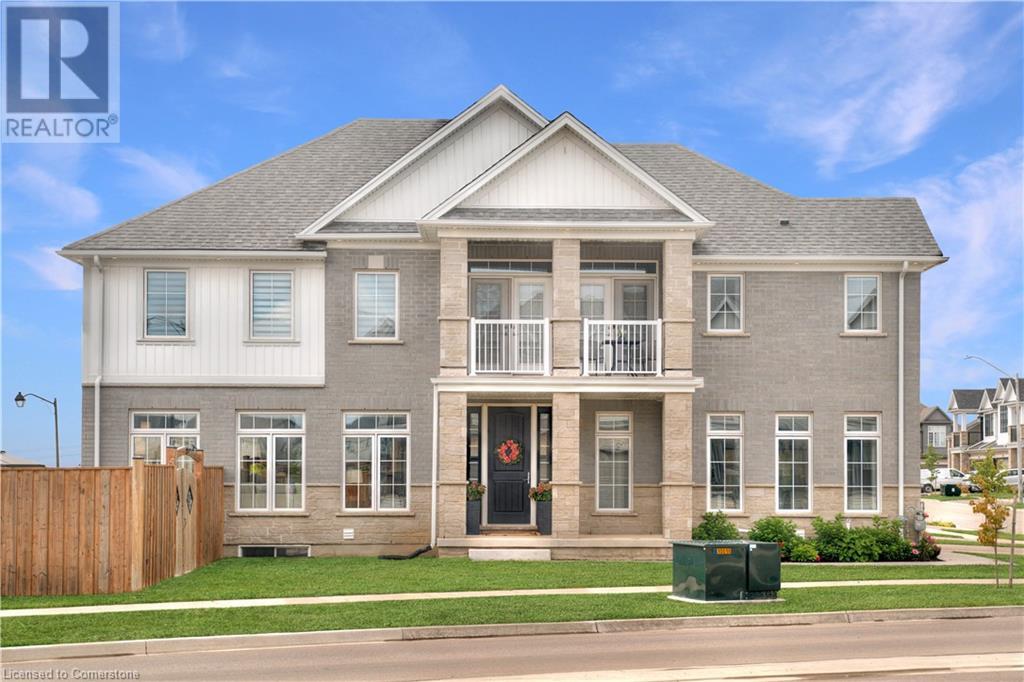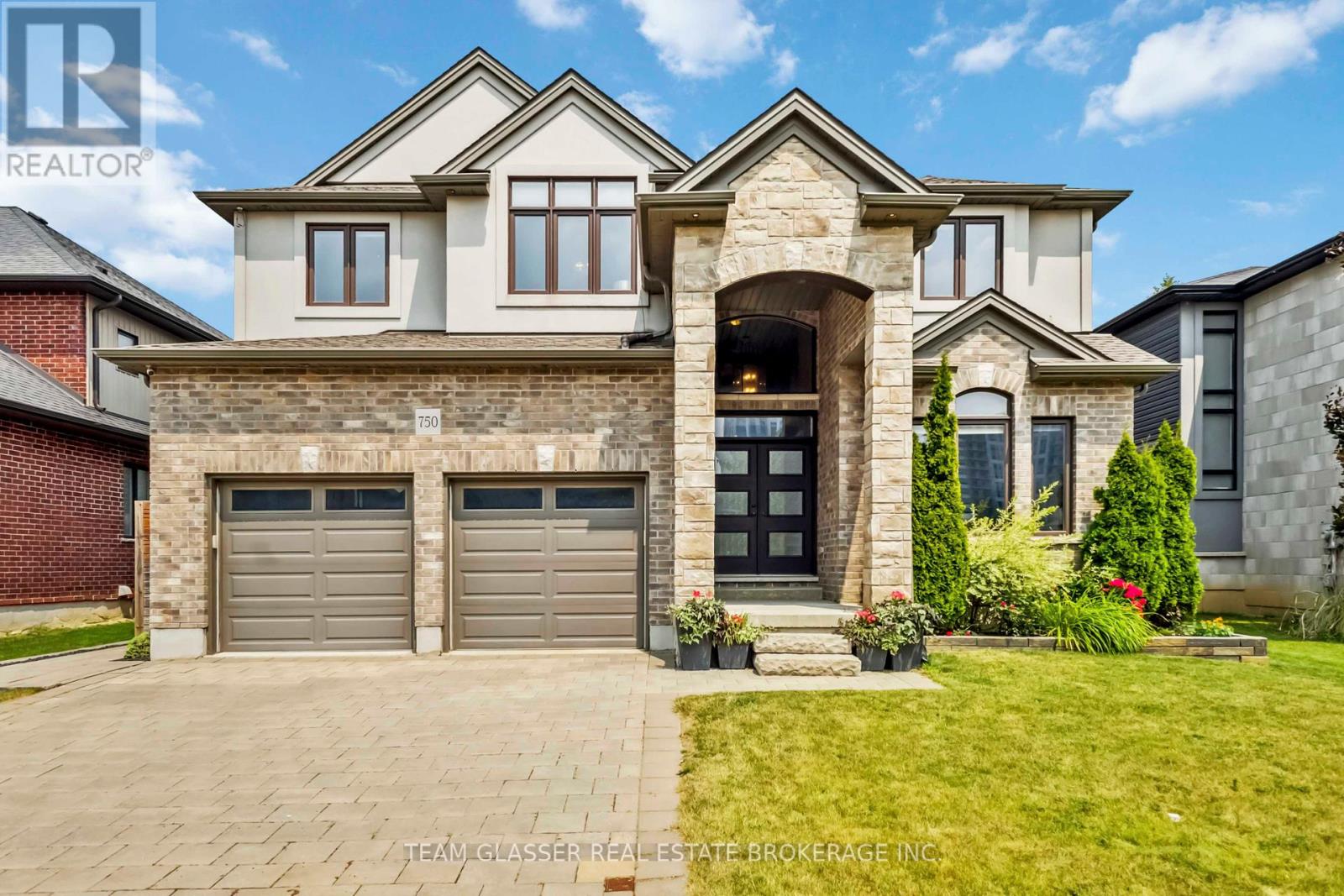706 - 333 Commissioners Road W
London South (South D), Ontario
Welcome to Unit 706 - 333 Commissioners Rd W. If you're looking for a space that's been fully updated and truly feels like home, this is it. Located in a well-managed building in South London, this condo brings together style, comfort, and convenience in all the best ways.The kitchen is bright and modern with tons of cabinetry, sleek counter tops, and updated appliances all within the last year. it opens up into a spacious dining area filled with natural light. Whether you're working from home, hosting friends, or just having your morning coffee, this space works for real life.The living room is open and airy, with room to actually stretch out and relax. The primary bedroom? It's large, with more than enough space for a bed and furniture, plus a large walk-in closet. You'll also love the bonus flex space perfect for a reading corner, home office, or little retreat. Everything has been thoughtfully renovated with fresh flooring, paint, light fixtures, and more. Just move in and enjoy.You're minutes from shopping, trails, restaurants, transit, and all the essentials. Whether you're a first-time buyer, investor, or looking to downsize into something turnkey, this unit is an easy yes. Lets get you in for a showing you're going to love it. (id:41954)
52 Myrtle Street
St. Thomas, Ontario
Get ready to fall in love with this charming brick home in St. Thomas, featuring 3 bedrooms and 2 bathrooms. Step inside through the sun-filled sunporch, the perfect spot to savor your morning coffee. The spacious foyer leads you into a versatile main floor. There is more space than you would expect with two separate living areas. The one at the front of the home is complete with French doors making it an ideal space for a home office or kids play area. The main floor also boasts a dining room, a well-equipped kitchen, and a second living room with a convenient 2-piece bathroom. Plus, enjoy easy access to your backyard oasis! Upstairs, you'll discover a 4-piece bathroom and three comfortable bedrooms, two of which offer generous closet space. The unfinished basement provides ample storage for all your belongings. Step outside to your fully fenced backyard complete with a deck, shed, inground pool perfect for summer fun! Located within a short drive to all amenities and just a stroll away from the vibrant downtown area with its weekend Horton Market, delightful restaurants, and more. And don't forget, the brand-new metal roof promises durability for years to come! (id:41954)
63 Walser Street
Centre Wellington (Elora/salem), Ontario
Welcome to this beautifully designed 3-bedroom, 3-bathroom bungalow nestled in one of Eloras most sought-after neighbourhoods. This spacious open-concept home offers over 3,000 sq ft of finished living space, perfect for families, entertaining, or those seeking comfort and versatility. Step into a bright and airy main level featuring a generous living room with a cozy gas fireplace, seamlessly flowing into an open-concept kitchen ideal for everyday living and hosting guests. The front room offers flexible space that can serve as a formal dining room, home office, or a secondary sitting area to suit your lifestyle. The main floor also includes a well-appointed primary suite with a private ensuite and ample closet space, along with a second bedroom and full bathroom for guests or family. Downstairs, a large finished basement provides an expansive space for entertaining, movie nights, or creating a second living area, complete with a third bedroom, a full bathroom and a large office space for added convenience. Step outside to your own private, landscaped backyard oasis complete with a covered patio, ideal for summer evenings, family gatherings, or quiet relaxation. This home combines elegance, functionality, and location, just minutes from Eloras shops, trails, and the Grand River. Dont miss your chance to own this exceptional bungalow. (id:41954)
1404 - 9235 Jane Street
Vaughan (Maple), Ontario
Welcome to Luxury Living at Bellaria Residences, Where Comfort Meets Convenience In The Heart Of Maple, Vaughan. This Beautifully Maintained 1 + 1 Bedroom, 1 Bathroom Suite Offers 2 PARKING SPOTS, A Smart Open-Concept Layout With Modern Finishes And Breathtaking Panoramic Views From The 14th Floor. Featuring A Well-Appointed Kitchen With Granite Countertops, Stainless Steel Appliances, And A Breakfast Bar, This Unit Is Ideal For Professionals, First-Time Buyers, Or Investors. Enjoy The Spacious Primary Bedroom, While The Den Functions Perfectly As A Home Office Or Guest Bedroom. The Large Living And Dining Area Walks Out To A Private Enclosed Sun Room, Great For Morning Coffee Or Evening Sunsets And Great View Of Canadas Wonderland And Seasonal Fireworks. This Residence Is Perfectly Situated Close To Cortellucci Hospital, Major Shopping Centres And Highways! The Building Offers Top-Tier Amenities Including: 24-Hour Concierge & Security, Large Movie Theatre/Media Room, Fitness Centre & Yoga Studio, Party Room, Guest Suites, Ample Visitor Parking & Beautifully Landscaped Grounds (id:41954)
559a Birchmount Road
Toronto (Clairlea-Birchmount), Ontario
Welcome To This Solid Value Legal Triplex Located At 559A Birchmount Rd. This Unique Property Offers A Fantastic Opportunity For Investors Or Multi-Generational Families Seeking Spacious, Income-Generating Accommodations. 2-3 Bedrooms And * 1-Two Bedroom Apartments, With Separate Meters. Commercial Laundry, Fire Exit, 2+5 Parking And Garage. Tenants Pay Their Own Hydro Bills. Located In A Park Heaven, With 4 Parks And A Long List Of Recreation Facilities Within A 20-Min Walk From This Address. Public Transit Is At This Home's Doorstep For Easy Travel Around The City. The Nearest Street Transit Stop Is Only A 2-Min Walk Away And The Nearest Rail Transit Stop Is A 10-Min Walk Away. With Safety Facilities In The Area, Help Is Always Close By. Facilities Near By Include A Fire Station, A Police Station, And A Hospital Within 5.16km. (id:41954)
14 Lindsay Court
Barrie (0 North), Ontario
Beautifully updated 3+1 bedroom detached home, ideally situated on a quiet cul-de-sac in the heart of Barrie. Move-in ready and full of modern upgrades, this home features stylish laminate flooring throughout, updated bathrooms, and a sleek kitchen with stainless steel appliances. The spacious living room is warmed by a cozy Napoleon gas fireplace, perfect for relaxing evenings. Spacious sun filled Dining area. A legal basement apartment with a separate entrance and its own laundry offers excellent rental income potential or space for extended family. Major updates have been completed for peace of mind, including a new roof, siding, soffits, fascia, eavestrough, and driveway in 2021, a newer furnace (19), A/C (24), front door (19), Electrical Panel 200Amp (24) and windows (16). City permitted and approved to install a bathroom in the primary room equipped with a rough-in. Property is tenanted at the upper level month-to-month for $2300/mth and $1300/mth for basement for one year contract ending April 2026. Upper Tenants are willing to stay. Centrally located, this home is close to great schools, shopping, Little Lake, and Highway 400making it perfect for families, commuters, or investors alike. Dont miss this incredible opportunity to own a versatile and beautifully maintained home in one of Barries most sought-after neighborhoods. (id:41954)
192 Foamflower Place
Waterloo, Ontario
This spacious 5-bedroom, 4.5-bathroom family home sits on a corner lot in Vista Hills, offering just over 4,000 square feet of finished space, including a fully finished basement. With a double-car garage, wired EV charger, and a private backyard with an inground saltwater pool, it’s the kind of home that feels easy to love. #7: VISTA HILLS LOCATION: You’re just minutes from top-rated schools, scenic walking trails, Costco, and the Boardwalk shopping district. #6: BRIGHT MAIN FLOOR LAYOUT: Enjoy 9-ft ceilings, pot lights, zebra sheers, and built-in Klipsch surround sound speakers, with floor-to-ceiling windows. The carpet-free main floor layout features herringbone-engineered hardwood, a spacious foyer with storage, a stylish powder room, and a bright main-floor office. The living room features a built-in entertainment unit and offers a view of the pool. #5: MODERN KITCHEN & DINING: The eat-in kitchen seamlessly blends style and function, featuring stainless steel appliances, including a wall oven and microwave, quartz countertops, a glass tile backsplash, and an oversized island with breakfast bar. #4: BACKYARD RESORT: The heated 18x32’ saltwater pool is energy-efficient and easy to maintain. Surrounding it, you’ll find a stamped concrete patio and deck. #3: BEDROOMS & BATHROOMS: Upstairs, you’ll find four spacious bedrooms — including two primary suites. One offers a dual walk-in closet and a luxurious 5-piece en-suite. The 2nd includes a walk-in closet and a 3-piece ensuite. The remaining 2 bedrooms share a 4-piece bath.#2: SECOND FLOOR BONUSES: Enjoy a second-floor sitting room that leads to a large covered balcony. You’ll also love the convenience of an upstairs laundry room with built-in storage. #1: FINISHED BASEMENT: The fully finished, carpet-free basement adds even more flexibility, featuring oversized windows, pot lights, a large rec room, a stylish 3-piece bath with a walk-in shower, a generous guest bedroom with freestanding closets, and ample storage. (id:41954)
40 Ebydale Drive
Kitchener, Ontario
Welcome to 40 Ebydale Drive, Kitchener – A Rare Legal Duplex with Endless Possibilities! This beautiful carpet-free home is a true gem, offering both luxury and functionality. With hardwood floors and high-end finishes throughout the upper level, this duplex is perfect for families, investors, or anyone seeking a mortgage helper. Upon entering the upper unit, the elegant open staircase is a stunning architectural feature, showcased right as you enter the home. The bright, oversized kitchen offers plenty of space for cooking and entertaining, with a walk-out to a private deck—perfect for summer barbecues. There are two large living rooms perfect for gatherings or converting into an additional dining space. Upstairs, you’ll find three spacious bedrooms, including a primary suite with its own private ensuite, plus an additional full family bathroom. The lower-level unit features a modern open-concept layout, a large bedroom, and a luxurious 5-piece bathroom with a walk-in shower and soaker tub. Whether you're looking to generate rental income or create a comfortable in-law suite, this space delivers. Step outside to a fully fenced backyard with a refreshing pool, multiple storage sheds, and ample room to relax or entertain. The double-car garage adds even more convenience and storage. Located near Chicopee Ski Hill, excellent schools, walking trails, shopping, and with easy highway access, this location is ideal for commuters and outdoor enthusiasts alike. While the home needs a bit of TLC, it’s a fantastic opportunity to build immediate equity and truly make it your own. Perfect for: Large or multi-generational families, First-time homebuyers, Savvy investors, Anyone looking for a mortgage helper. (Note: Heated & Fully Insulated Garage; Furnace 2018; AC 2018; Roof 2020; Eavestrough 2020; Water Softener 2018). Don’t miss your chance to own this versatile, income-generating property in one of Kitchener’s most desirable locations. Book your private showing today! (id:41954)
40 Ebydale Drive
Kitchener, Ontario
Welcome to 40 Ebydale Drive, Kitchener – A Rare Legal Duplex with Endless Possibilities! This beautiful carpet-free home is a true gem, offering both luxury and functionality. With hardwood floors and high-end finishes throughout the upper level, this duplex is perfect for families, investors, or anyone seeking a mortgage helper. Upon entering the upper unit, the elegant open staircase is a stunning architectural feature, showcased right as you enter the home. The bright, oversized kitchen offers plenty of space for cooking and entertaining, with a walk-out to a private deck—perfect for summer barbecues. There are two large living rooms perfect for gatherings or converting into an additional dining space. Upstairs, you’ll find three spacious bedrooms, including a primary suite with its own private ensuite, plus an additional full family bathroom. The lower-level unit features a modern open-concept layout, a large bedroom, and a luxurious 5-piece bathroom with a walk-in shower and soaker tub. Whether you're looking to generate rental income or create a comfortable in-law suite, this space delivers. Step outside to a fully fenced backyard with a refreshing pool, multiple storage sheds, and ample room to relax or entertain. The double-car garage adds even more convenience and storage. Located near Chicopee Ski Hill, excellent schools, walking trails, shopping, and with easy highway access, this location is ideal for commuters and outdoor enthusiasts alike. While the home needs a bit of TLC, it’s a fantastic opportunity to build immediate equity and truly make it your own. Perfect for: Large or multi-generational families, First-time homebuyers, Savvy investors, Anyone looking for a mortgage helper. (Note: Heated & Fully Insulated Garage; Furnace 2018; AC 2018; Roof 2020; Eavestrough 2020; Water Softener 2018). Don’t miss your chance to own this versatile, income-generating property in one of Kitchener’s most desirable locations. Book your private showing today! (id:41954)
750 Hickorystick Key
London North (North R), Ontario
Better than new and absolutely spotless! Quiet lot in a prestigious, newer but established neighbourhood siding north Medway Valley. Immaculately built and kept, 5 beds 4 baths with more than 4000 SQFT top to bottom, plus living room with cathedral ceiling. High end finishes meet expert craftsmanship inside out - stone and stucco exterior, block paver driveway, large pavilion-covered stone patio leading to a luxury sized backyard with complete privacy from mature evergreens. Inside the home at every turn, you will always be welcomed by hardwood flooring, stone counters, glass railings, pristine tilework throughout; large, very plentiful windows and glass doors top to basement for maximum amplified natural lighting. butlers kitchen, pantry, built-in speakers, and more. Come experience this breathtaking house in person and call 750 Hickorystick Key your home. (id:41954)
86 Ardagh Street
Toronto (Runnymede-Bloor West Village), Ontario
Welcome to a truly exceptional turnkey home in the heart of Bloor West Village. This beautifully updated 3-bedroom, 2-bathroom detached home offers the perfect blend of character and contemporary design. Featuring a sun-filled open-concept layout, spacious living and dining areas, luxurious bathrooms and a stunning custom kitchen with quartz waterfall countertop, stainless steel appliances and breakfast bar. Designed with family life in mind, this home includes thoughtful built-in storage throughout. The finished basement is ideal for work, recreation, or relaxation. Enjoy your morning coffee on the south-facing covered front porch, or unwind in the professionally landscaped, private backyard oasis. The garage currently functions as a private, picture-perfect outdoor dining and entertaining area, complete with an attached shed/workspace. (Easily converted back to traditional parking if desired. Street permit parking available to residents; sellers currently park two cars without issue.) Located in the sought-after Runnymede and Humberside school catchments, steps to parks, transit, and Toronto's best shops. A turnkey home in a coveted neighbourhood. Don't miss this rare opportunity! A/C 2021 (id:41954)
30 Golden Eagle Road
Brampton (Sandringham-Wellington), Ontario
Top 5 reasons why you will love this home: 1. This stunning detached home offers incredible curb appeal and is nestled in one of the most desired communities in the city. 2. Proudly owned by its original owners ! 3. Boasting 6 bedrooms, 5 bathrooms, main floor private office, 9 -ft ceilings and parking for 6 vehicles on a newly constructed driveway plus 2 parking in the garage, this home has room for everyone. 4. With over 4,500 sq. ft. of thoughtfully designed living space, including a professionally finished basement with a separate entrance, full kitchen, and bathroom plus potential to add another 2 bedrooms with ease. 5. More than $250,000 spent on renovations recently. Enjoy premium upgrades throughout, including a fully concrete backyard with a custom-built gazebo and shaded seating area, perfect for outdoor entertaining. Lots Of Upgrades: Roof Replaced (2020), Garage Doors Replaced (2024), Windows Replaced (2021), Furnace Replaced (2022), Washer/Dryer (2018), high end Kitchen appliances (2022- Bosch & Samsung). Central location with easy access to Brampton Civic Hospital, parks, public transit, Trinity common shopping center, professor lake and highway 410. This home is truly move-in ready. Don't miss out! (id:41954)











