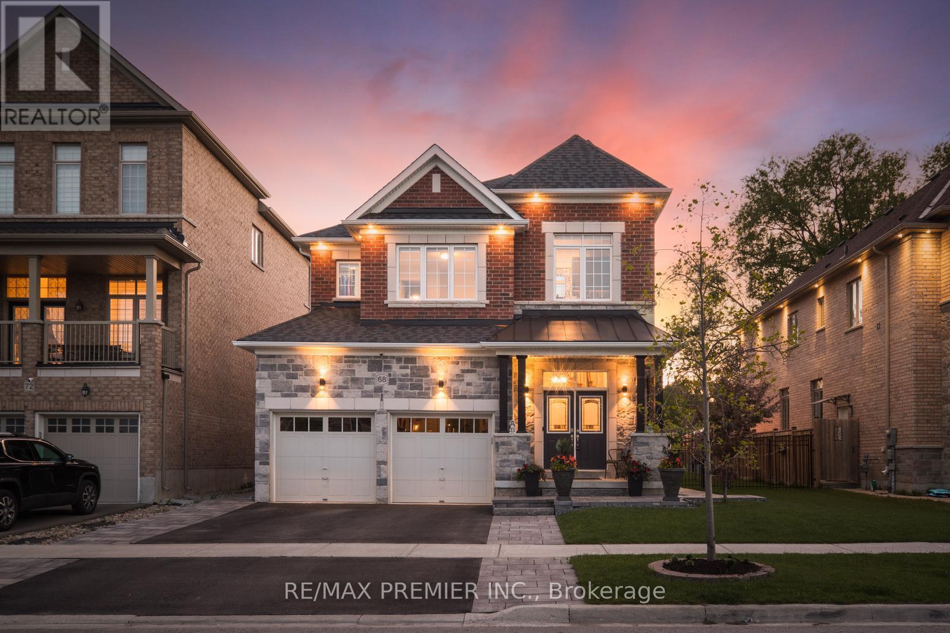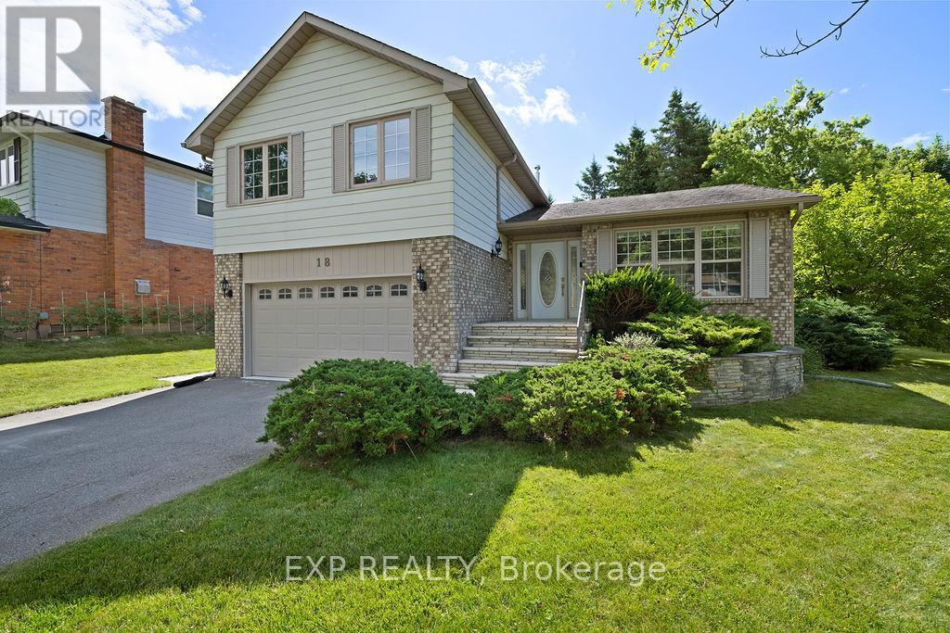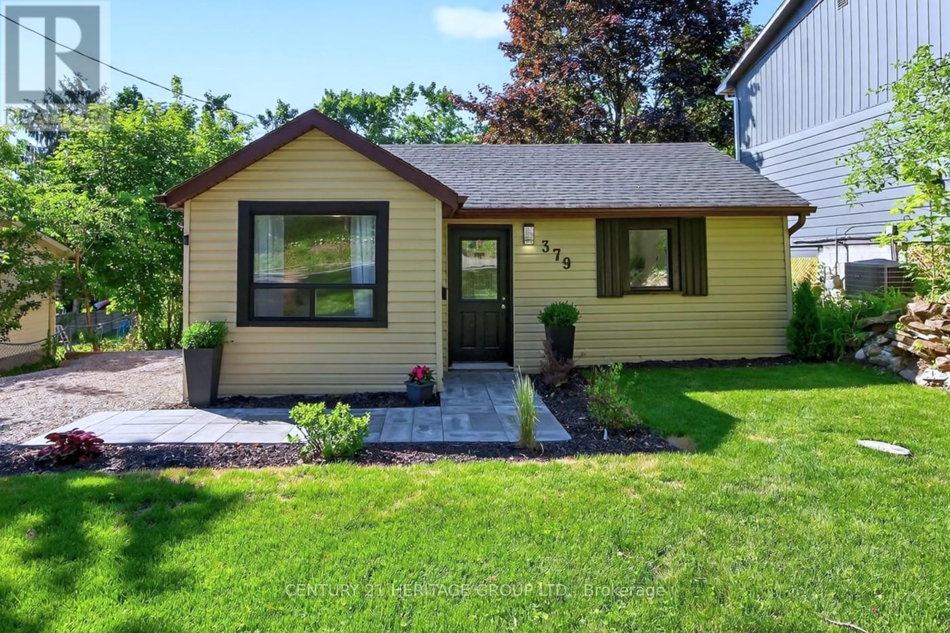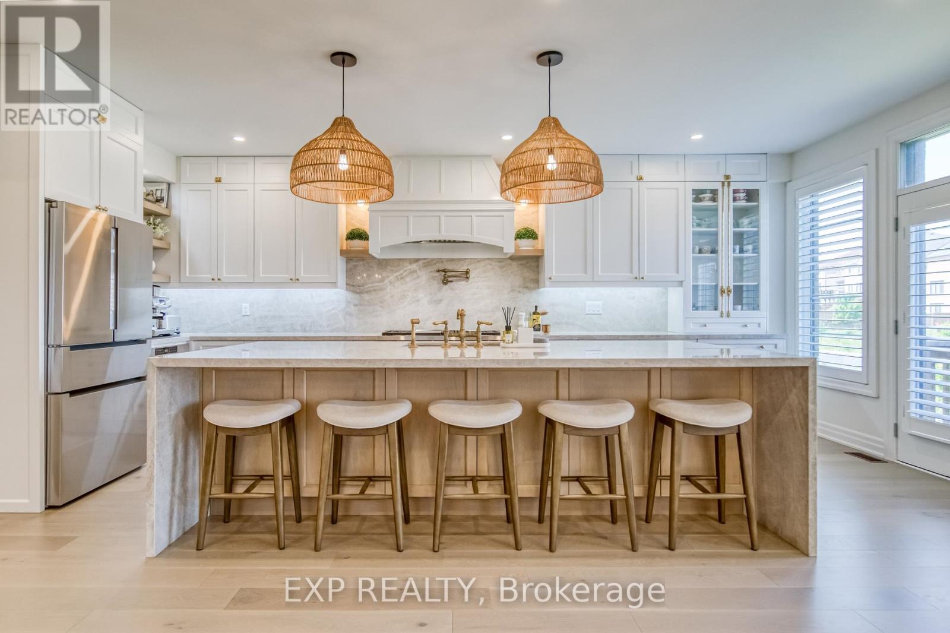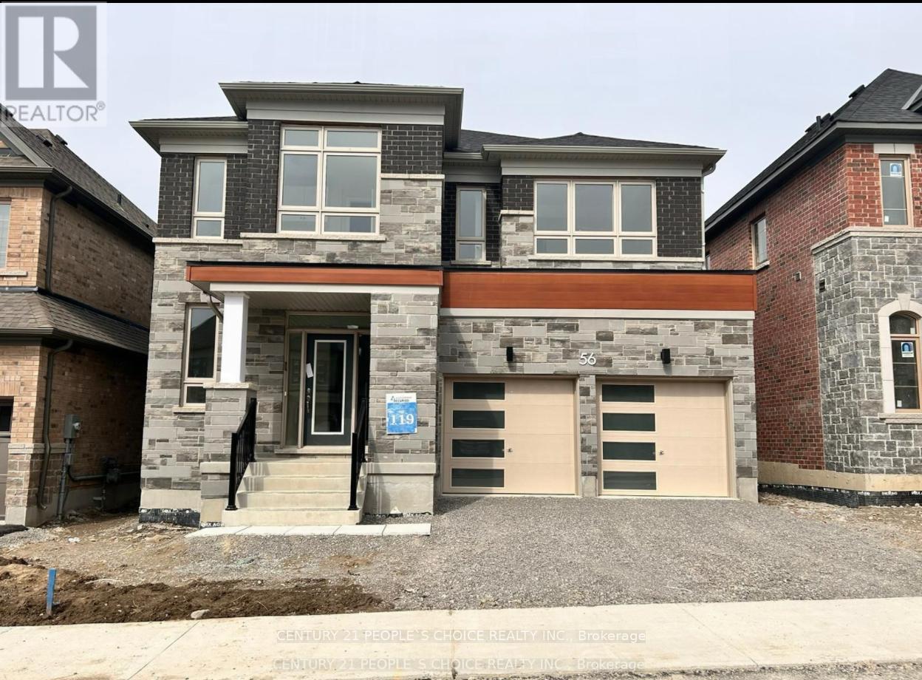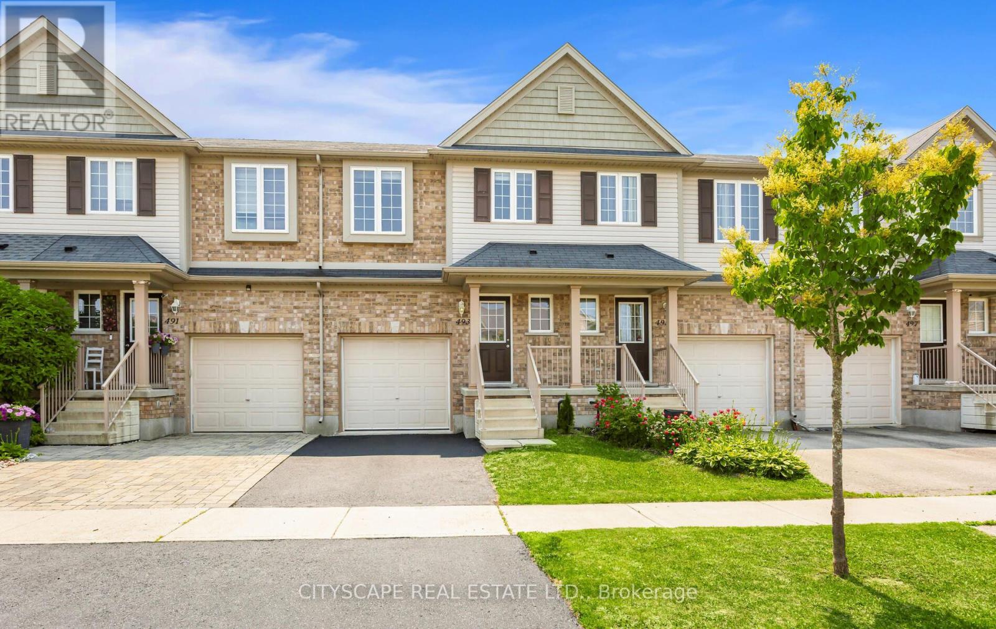27 Prennan Avenue
Toronto (Islington-City Centre West), Ontario
Introducing 27 Prennan Ave - a remarkable smart spa home designed for luxury living in the city! This property combines modern smart home technology, high-end finishes, and a complete spa experience. Interior luxury features include an open staircase with glass sides and a 4x4 skylight that brings in natural light across all floors. 10-foot ceilings and custom 10-foot solid doors with unique hardware. Gourmet kitchen with a 10' x 5' porcelain stone island surrounded by top-tier appliances, including a Wolf stove and a built-in Meile coffee maker. Butler's kitchen includes a second dishwasher, wine fridge, freezer, and large pantry for additional storage. Primary bedroom with a large walk-in closet, luxurious ensuite with a European shower, spa tub, and smart Toto toilet offer the ultimate retreat. Every bedroom has its own ensuite, complete with showers or bathtubs. Bespoke built-in closets and cupboards enhance the sleek, modern aesthetic of the home. Enjoy three balconies, including a spacious balcony outside the primary bedroom and a cozy side balcony for fresh air. The basement houses an infrared and stone sauna, a gym with Bowflex equipment, and access to the outdoor hot tub and pool. A combination of indoor and outdoor spa facilities, include a sauna, gym, and outdoor pool and shower. The outdoor kitchen is equipped with a Lynx BBQ, sink, and side burner, surrounded by modern privacy walls. 40' x 15 Gibsan pool comes with a solid warranty, while the Stobag pergola offers shade and comfort with integrated lighting and rain sensors. The front yard features a fountain, electric gate, and garden lighting for enhanced beauty and safety. This smart spa home is perfect for those seeking luxury, privacy, and modern convenience, all while being in the heart of the city. (id:41954)
68 Inverness Way
Bradford West Gwillimbury (Bradford), Ontario
Welcome To Your Dream Home! This Beautifully Upgraded 4-bedroom, 4-Bathroom Home Offers Refined Living On A Rare Premium Lot With Ultimate Backyard Privacy. Featuring 10-Foot Ceilings On The Main Floor, The Home Feels Airy, Open, And Full Of Natural Light. Hardwood Flooring Flows Seamlessly Throughout, Adding Warmth and Elegance To Every Room. The Renovated Kitchen Combines Style And Functionality, Showcasing A Centre Island, Extended Custom Cabinetry, Stainless Steel Appliances, And A Walkout To A Covered Loggia-Perfect For Outdoor Dining Or Relaxing In Your Private Backyard Oasis. Cozy Up In The Inviting Family Room With A Fireplace, Creating The Ideal Setting For Relaxed Evenings And Quality Time. Host With Ease In The Grand Dining Room, Complete With Oversized Windows And Ample Space For Entertaining. Don't Miss This Opportunity To Call 68 Inverness Way Your New Home! Close Proximity to Highways & Transportation. Extras: All Elf's, Window Coverings, Kitchen Appliances, Washer/Dryer. Backyard Shed. Water Softener, Water Purification & Exterior Pot-lights. Alarm System, Nest Doorbell Camera & 5 Nest Cameras! Garage Door Openers & Remove. (id:41954)
603 - 151 Dan Leckie Way
Toronto (Waterfront Communities), Ontario
Perfect Home For Large Family! Stunning 3 Bdrm + 3 Bthrm Corner Unit Facing South View + Two Balconies Facing 8.5 Acres Canoe Landing Park, This Is A Gorgeous Corner Suite With Floor To Ceiling Wrap Around Windows, White Laminate Flooring, Upgraded Unit Marble Bathrooms. Furnishing's Are All Brand New And Modern. Enjoy Living In The Heart Of Downtown Toronto With Amazing Amenities: 24 Hrs. Concierge, Indoor 25 M Lap Pool, Outdoor Bbq, Squash, Whirlpool, Steam Room, Day Care, Dog Spa, Visitor Parking. In the Centre of Everything! Walking Distance to Rogers Centre, CN Tower, Queen's Quay, Shopping, Entertainment, Sobeys, Mins From Gardiner & Dvp. *Jean Lumb P.S & Bishop Macdonell Catholic School, Also Community Centre!! **EXTRAS** Built In Kitchen Appliances; Fridge, Stove, Microwave, Oven, Dishwasher. Stacked Washer/Dryer, Window Coverings, 2 Parking And 1 Lockers Located Underground. (id:41954)
296 Brock Avenue
Toronto (Dufferin Grove), Ontario
Perfect rare opportunity for Investors, Users, Builders, and Developers. Unique property for sale on the edge of Little Portugal. Large car repair area with office. Can be used as the current auto repair use. As well, it is residentially zoned and has a variety of redevelopment options such as a day care, tourist home and housing complexes. Lot is irregular with a 25 wide driveway and then expands into a width of 48.3. Parking available for up to 18 cars.Excellent transit in the area. Busy area, easy access to hip restos, cafes and boutiques on college, Dundas, and Ossington. (id:41954)
523 - 50 Ann O'reilly Road
Toronto (Henry Farm), Ontario
Offer anytime, Must See! Prime Location, Luxury Tridel Built Condo. Beautiful Super Clean Corner Unit with 3 Bedroom 2 Full Bath. 912 Sq Ft, Efficient Open Concept Layout with No Wasted Space, Large Balcony, Modern Kitchen With Stainless Steel Appliances And Laminate Floors Through-Out. Luxury Amenities, Gym, Roof Top Bbq, Party Room, Movie Theatre Etc..! 24Hr Concierge Service. Mins To Fairview Mall, 404/401, Subway/Ttc, Supermarket And Restaurants. 1 Parking And 1 Locker, Public Transportation Is Just At Your Door Step. (id:41954)
153 Three Mile Lake Road N
Armour (Katrine), Ontario
Welcome to an extraordinary opportunity to build your dream home on this stunning vacant lot situated at 153 3 Mile Lake Road in Katrine. Nestled just 10 minutes north of Huntsville, this prime location offers the perfect blend of serene countryside living and convenient access to city amenities. This beautiful lot boasts a pure sandy base, making it not only easy to build on but also cost-effective. Imagine designing your ideal residence surrounded by the breathtaking views of rolling hills and meticulously cut fields, creating a picturesque backdrop for your everyday life. The neighboring farm adds a touch of rustic charm, enhancing the tranquil atmosphere that defines this exceptional property. As you sit on your future porch, you'll enjoy the beauty of the changing seasons, from the vibrant greenery of spring to the golden hues of autumn. This is a place where you can truly connect with nature, whether its through morning walks, gardening, or simply soaking in the tranquility of your surroundings. With easy access off Highway 11, you'll enjoy the convenience of nearby amenities while still relishing the peacefulness of rural living. This lot is not just a place to build a house; its a canvas for your dreams, ready for you to create a home that reflects your lifestyle and vision. Don't miss this rare opportunity to own a piece of paradise in Katrine. Embrace the chance to build your dream home where stunning views and natural beauty await you every day. Your future begins here at 153 3 Mile Lake Road! hydro brought into lot driveway in.... (id:41954)
18 Nancy Court
Hamilton (Waterdown), Ontario
Large Family Home that sits on a family friendly cul de sac. Updated over the years with bright sunny eat in kitchen, updated 2015, overlooking the heated in-ground pool for hours of entertainment. The open concept kitchen includes a large island with prep sink, gas stove, stone backsplash and SS appliances. All the bathrooms have been updated over the last few years. This freshly painted house has large principle rooms with extra large windows in most rooms. The family room features a gas fireplace and a walk out to the covered patio and the heated swimming pool. There is a large side yard with playhouse (as is) for room to play outside. Walking distance to downtown shops and restaurants with multiple trails nearby. Easy access to local Schools, multiple highways and shopping. Small town living with big city amenities. (id:41954)
379 Arthur Street
Orillia, Ontario
**Move-In Ready** Bungalow In The Heart Of Growing Orillia. Offering Open Concept Living and Kitchen, Stainless Steel Appliances, Moveable Stainless Steel Counter Centre Island (On Casters), Generous Kitchen Countertop Food Prep Space, Storage and Dual Setting Pot Lights On Dimmers (Full Light Or Rim Only Switch Options). Deep Lot 50'x149', Mature Trees, Garden Shed and Relaxing Wood Deck Ready For Entertaining. R2 Zoning. Low Taxes $2,388.56 Year 2025. Convenient Access To Hwy 11/Hwy 12, Shopping, Parks, Schools, Beaches, Marina, Orillia Waterfront and More. (id:41954)
42 Meadow Vista Crescent
East Gwillimbury (Holland Landing), Ontario
Welcome to 42 Meadow Vista Crescent, a true showstopper in the prestigious Hillsborough community of Holland Landing! This executive detached home offers over 2,700 sqft of luxuriously upgraded living space with more than $400K spent on builder and post-construction enhancements. From the moment you walk in, youll notice the elevated design with 9' smooth ceilings on both the main and upper floors and upgraded 8' tall doors and doorways throughout and elegant custom wainscoting throughout the hallways and main living areas setting the tone for timeless sophistication. Rich hardwood flooring flows seamlessly across the entire home, paired with upgraded designer tile in all bathrooms.The centerpiece? A jaw-dropping Taj Mahal-inspired kitchen that cost nearly $200K to construct, featuring full-slab Taj Mahal Quartzite counters and backsplash, top-of-the-line Wolf and Bosch appliances, and not one but two dishwashers. Its a chefs dream and an entertainers paradise. Originally designed as a 4+den, the layout has been smartly reimagined by converting the den into a custom walk-in closet fit for any fashion enthusiast, giving the already-spacious primary suite even more room to unwind. All bathrooms feature upgraded black fixtures that complement the sleek black hardware on every door. Set on a premium pie-shaped lot that widens at the rear and backs onto a peaceful ravine, this home also features an unfinished walk-out basement ready for your personal touch. Just steps from expansive community parks and minutes to Yonge Street conveniences, plus quick access to both Hwy 404 and 400. This is luxury living with no compromises just move in and enjoy! (id:41954)
56 Plank Road
Bradford West Gwillimbury (Bond Head), Ontario
WOW!!! 2023 Built, Fully Upgraded House in the Heart Of Bondhead, Features 4 Spacious Bedrooms With 3 Full Bath on Second floor Connecting to all Rooms, High grade Hardwood Floors on Both Floors , Main Floor Boost Foyer and Large Living and Dining , Followed by Den/Office, And Charming Family room with Fireplace and Upgraded Kitchen With High End S/S Appliances and Upgraded Quartz Counter and Upgraded Porcelain Tiles, Walk out to Patio Deck with Beautiful View Of Pond, It Comes With Fully Walkout Finished Basement by Builder, Laminate Floors , Comes With One Full Bath, Large Windows And Open Area Rec Room for Precious Family Time and Possibility of Basement Apartment or In Law Suite, Double Car Garage and Much More, SHOWS 10+++++ (id:41954)
493 Beaumont Crescent
Kitchener, Ontario
A Move in Ready Gem has arrived! Free Hold, Fully upgraded Kitchen, Floors, Bathrooms & Brand New Finished Basement!!! Nestled in the Highly desirable & Beautiful Chicopee Hills Neighborhood of Kitchener! Featuring 3 Bedrooms, 3 Bathrooms gorgeous Townhome. Main Foyer with upgraded floors is open and bright with a 2 pcs Bathroom, leading into a large open concept floor plan. Enjoy the beautiful kitchen with upgraded stainless steel appliances, a glass tile backsplash and a large center island for extra seating & storage with a convenient and cozy dining area. The living room features hardwood floor, beautiful large sliding door walk out to a fully fenced private backyard with patio and an open view with No back to back neighbors! The Second floor features 3 well sized bedrooms with brand new upgraded floors and bathrooms. The specious Double Door Primary Bedroom has 2 bright windows, 2 Separate Closets, Full 4 pcs Ensuite Bathroom and an office nook just outside the entrance. Another spacious main full 4 pcs bathroom has a linen closet and is conveniently located across other 2 bedrooms. Ideally located for a quick access to Hwy 401 & Hwy 7/8, Rail and Go Transit. Fall in love with an easy walk to shops, Top Rated Schools, walking trails & Street Transit. Less than 5 minutes drive to Fairway Park Shopping Center with all major shopping brands and top restaurants. **Total living space including basement is approximately 2000 sqft.** (id:41954)
2067 Annette Court
Burlington (Rose), Ontario
Nestled on a quiet coveted court in sought-after Millcroft golf neighbourhood, this exquisite residence offers stunning curb appeal with mature landscaping, elegant design and parking for six vehicles. Step onto the charming front porch and follow the flagstone walkway into a beautifully appointed interior featuring hardwood flooring throughout. The bright, formal living room welcomes you with oversized windows inviting natural light, while the elegant dining room showcases a striking bay window-perfect for hosting gatherings. The open-concept family room with a cozy fireplace, flows seamlessly into the updated kitchen. Designed for both function and style, it offers white cabinetry, granite countertops, full-size eat-in island, gas stove, Bosch double wall ovens, a coffee servery and a separate pantry. Wrap-around windows provide scenic views of the backyard and fills the space with light. A spacious laundry room with side yard access and a second fridge, plus a stylish powder room, complete the main floor. Upstairs, you'll find 4 generously sized bedrooms, 2 beautifully renovated bathrooms, and a versatile loft space-ideal as a reading nook or home office. The huge primary suite is a true retreat, featuring double-door entry, 3 large windows, a walk-in closet and a spa-like ensuite with a soaker tub, double vanity, granite counters and a premium glass steam shower. The professionally finished lower level offers exceptional bonus living space. Enjoy a large rec room, home gym area, full bathroom, wet bar, wine cellar and potential to add a fifth bedroom if desired. Step outside to your private backyard sanctuary-professionally landscaped and surrounded by mature trees. This outdoor oasis features a large entertainers deck, patio, fire pit area, maintenance-free turf, and garden beds, creating a peaceful, cottage-like setting right at home. Meticulously maintained and truly move-in ready just minutes to top-rated schools, parks, golf, shopping, and every convenience (id:41954)

