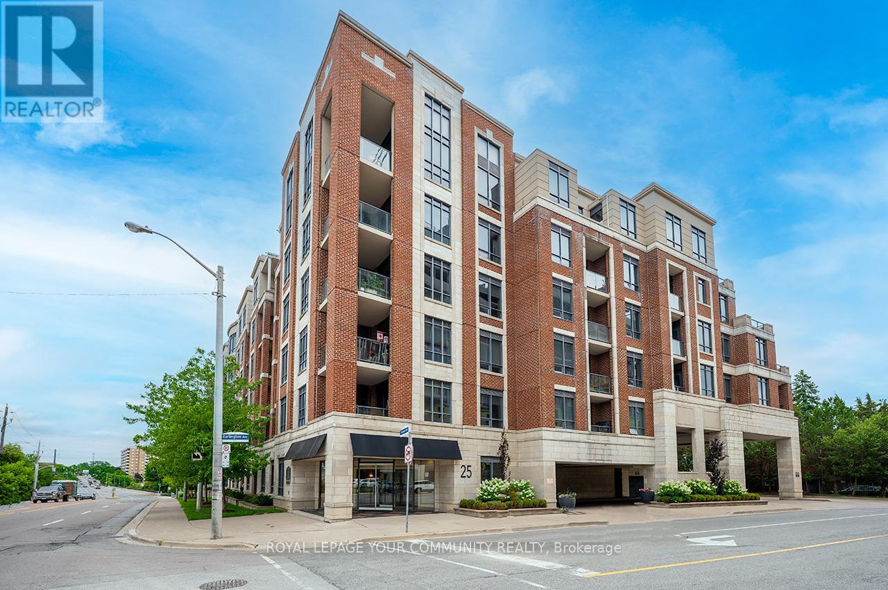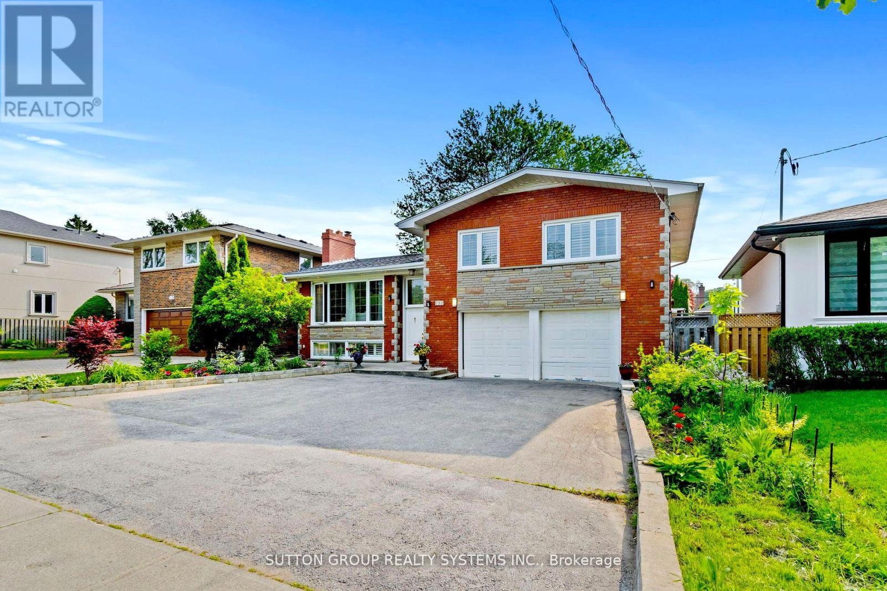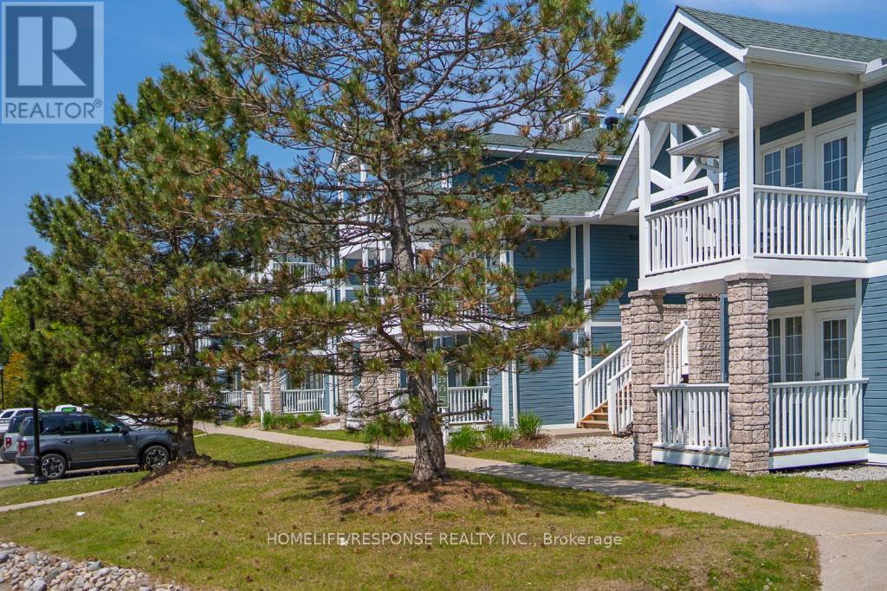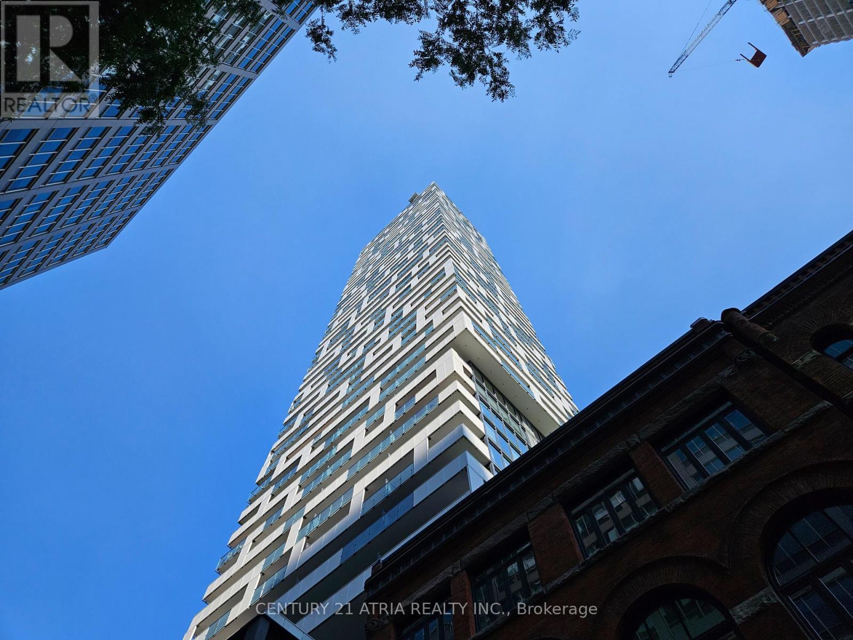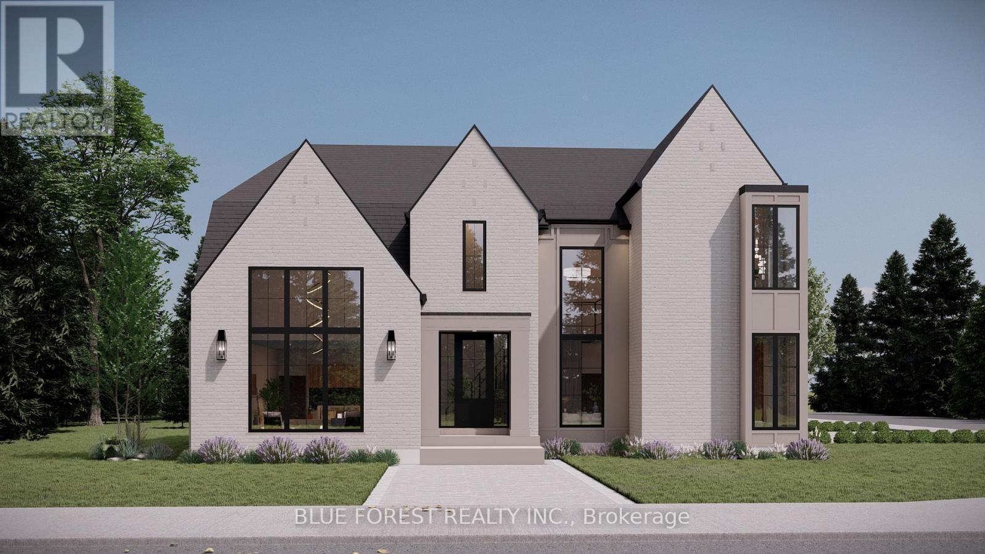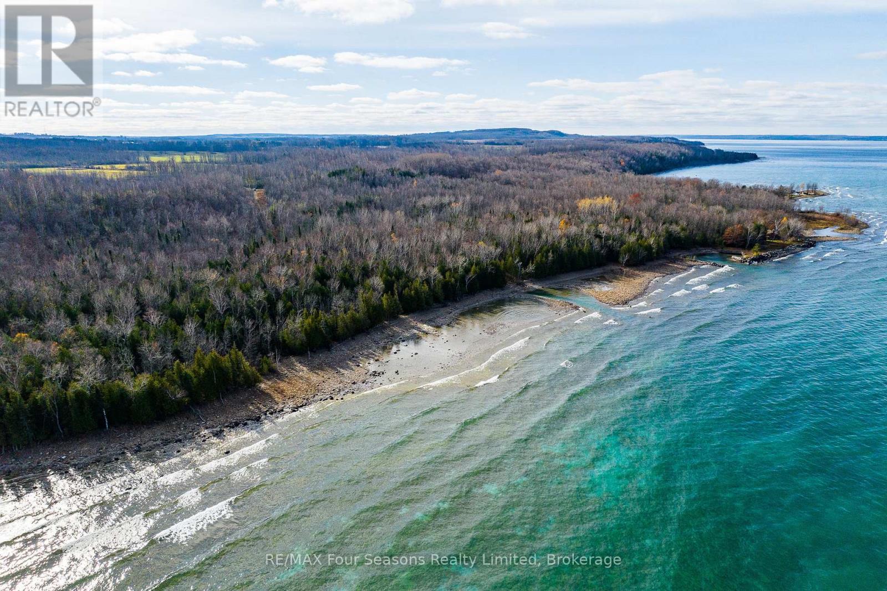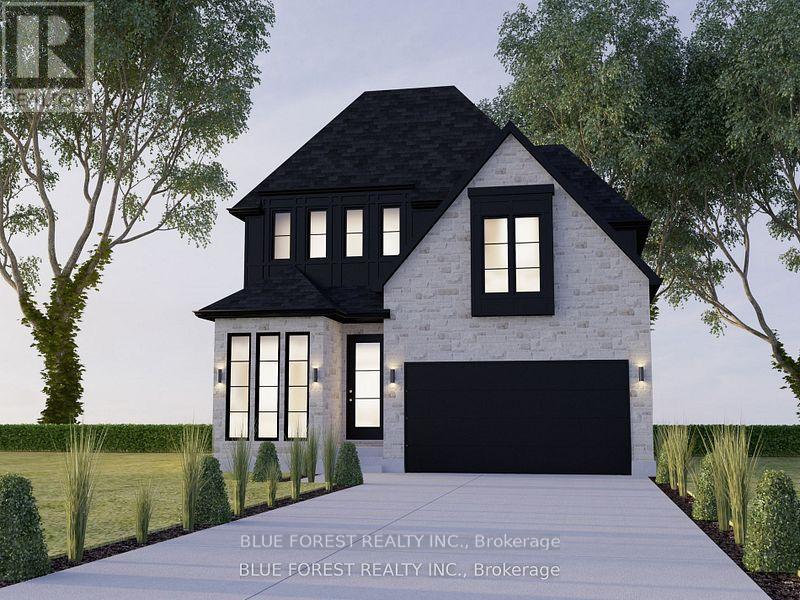114 - 25 Earlington Avenue
Toronto (Kingsway South), Ontario
Welcome to the Essence of the Kingsway! This chic, 6 storey boutique building offers luxury and sophistication while meeting the needs of everyday life. Enjoy this beautifully kept, modern suite that offers 1055 sq. ft. of interior living space plus a beautiful, south facing balcony overlooking the peaceful courtyard, gardens & waterfall on the tranquil side of the building. This 2 bedroom + den, 2 bathroom suite boasts beautiful 9 ft ceilings with an open concept design and a well laid out floor plan perfect for privacy, functionality and entertaining. Enjoy spectacular updated hardwood floors throughout, a large airy kitchen with updated Quartz countertops, undermounted sink & breakfast bar, updated stainless steel appliances, 2 beautifully modernized bathrooms with a spa like feel and a secluded office/den situated at the front of the suite with double doors perfect for those who work from home or require a quiet space. Split bedroom layout, ensuite stackable laundry, dual entry point covered balcony facing quiet side of the building, 2 tandem parking spots, 1 locker & 1 bike rack located at parking space. Walk to subway, Humber River & trails, shops, restaurants & parks. Easy access to highways & Downtown. Pre-engineered hardwood, countertops, updated bathrooms, appliances - all 2017. Amenities include: 24hr concierge & security, gym, sauna, library, party & board room, ample visitor parking, rooftop terrace with BBQ & city views, car wash. (id:41954)
732 Royal York Road
Toronto (Stonegate-Queensway), Ontario
Looking for the perfect home for your growing family? Welcome to this stunning side-split detached home in the highly sought-after Norseman Heights community. Situated on a premium 54 x 110 ft lot, this spacious residence features 4 generous bedrooms and 2 full bathrooms on the upper levels, plus 3 additional bedrooms, 2 full bathrooms, and a full-sized kitchen in the fully finished lower level ideal for extended family, complete with a separate entrance.The thoughtfully designed layout includes a self-contained in-law suite/apartment, offering excellent potential for multi-generational living or rental income. Additional highlights include a double car garage, private driveway with parking for up to 4 cars, and a beautifully backyard perfect for relaxing or entertaining friends and family. Located in a top-ranked school district and just minutes from parks, transit, and essential amenities, this home combines comfort, flexibility, and convenience for todays modern family. (id:41954)
2042 - 90 Highland Drive
Oro-Medonte (Horseshoe Valley), Ontario
Discover the perfect blend of luxury, flexibility, and location in this beautifully updated 2-bedroom, 2-bathroom Copeland model condo, offering 1,200 sq ft of finished living space and two deeded parking spots at the sought-after Highland Heights resort community. This fully furnished unit is ideal for investors, vacationers, or personal use. It can be enjoyed as a spacious single residence or divided into two separate, self-contained suites, each with its own private entrance perfect for Airbnb, short-term rentals, or multigenerational living. Suite Highlights: Main Suite: One-bedroom with an open-concept living/dining area, Gas fireplace, full kitchen with 7 appliances, in-suite laundry, spa-like bathroom, and large windows with serene forest views. Second Suite: Cozy bachelor-style unit with its own washroom, bar/kitchenette, and private balcony ideal for guests or rental income. Outdoor Space: Two private balconies overlooking treed surroundings and rolling hills. Pet-Friendly & Smoke-Free Exceptional Amenities: Year-round indoor & outdoor pools Hot tub, sauna, fire pits, BBQ pavilion Fitness centre, games room, clubhouse, playground On-site free parking and WiFi Resort Lifestyle & Recreation at Your Doorstep: Live the four-season resort lifestyle with direct access to: Horseshoe Resort, Mount St. Louis Moonstone Ski Resort, and Vettä Nordic Spa Golfing, skiing, mountain biking, hiking, snowmobiling, and treetop trekking Copeland Forest, Bass Lake, and Simcoe County Trails Just 1 hour from the GTA and minutes from Barrie, Orillia, and Craighurst Location Benefits:2 units for the price of one with high Airbnb potential Short drive to Casino Rama, Simcoe County Museum, Hardwood Ski & Bike, and Scenic Caves Free on-site parking, easy access to Hwy 400Bonus Features: In-suite laundry, dishwasher, stove, oven, microwave, fridge Jacuzzi tub, sauna access, air conditioning Total of 4 beds across 2 bedrooms Internet included for both suites (id:41954)
81 Wellington Street E
Aurora (Aurora Village), Ontario
Prime Investment Opportunity in the Heart of Aurora!Just a 2-minute walk to Aurora GO Station, this income-generating triplex sits on a massive 50.5 x 216.5 ft lot in one of Auroras most sought-after rental zones. The property features 4 bedrooms and 3 bathrooms, offering immediate cash flow while you pursue an exciting development opportunity.Zoned PDS4, this property allows for increased density, with concept drawings already in place to add 8 additional units in the spacious backyard. Located just minutes from Library Square, the Farmers Market, shops, and cafes, this is a commuters dream and a long-term investors goldmine. Already profitable with current rental income from the triplex, this property holds significant upside potential post-development. Whether you're looking to expand your portfolio or secure a high-demand rental in a growing area, this is a rare opportunity you don't want to miss! (id:41954)
3102 - 403 Church Street
Toronto (Church-Yonge Corridor), Ontario
Welcome to one of the most desirable layouts at Stanley Condos -- a spacious 868 sqft, 2-bedroom, 2-bathroom corner suite located at the heart of Toronto's downtown core. This rare unit boasts uninterrupted panoramic views of the city skyline, including a full view of the CN Tower through floor-to-ceiling wrap-around windows that flood the space with natural light. The open-concept living area flows seamlessly into a modern kitchen equipped with integrated appliances, quartz countertops, sleek cabinetry, and ample storage. An expansive panoramic balcony offers incredible outdoor space and breathtaking city views, perfect for morning coffee or evening unwinding. Enjoy the convenience of being directly across from Loblaws and steps away from the University of Toronto, Toronto Metropolitan University, the Financial District, Eaton Centre, and a wide variety of shops, restaurants, cafes, and green spaces. Just a short walk to College TTC station and major streetcar routes boasting near-perfect Walk & Transit Scores. Residents of Stanley Condos enjoy access to 16,000 sqft of premium amenities on the 8th floor, including: A fully equipped state-of-the-art fitness centre, 800 sqft outdoor terrace with BBQs, Party room, billiards lounge, guest suites, 24-hour concierge, Underground visitor parking and bike storage. (id:41954)
1502 - 95 Bathurst Street
Toronto (Waterfront Communities), Ontario
An Urban Sanctuary in the Heart of the City! Every so often, a truly special space becomes available one that redefines what it means to live in the city. Welcome to your urban retreat, where the rhythm of the city hums gently in the background as you step inside and unwind. Originally conceived by uniting two suites at the time of construction, this expansive residence was thoughtfully customized to create a home of comfort, style, and tranquility. Generous principal rooms, each with walkouts to a wraparound balcony, are bathed in natural light throughout the day from sunrise to sunset. The attention to detail is evident. Solid Black American Walnut flooring, finished with natural oils on-site, complements the warm palette. Low-VOC paints and carefully selected natural materials create a healthy, calming atmosphere. The re-finished concrete ceiling, enhanced insulation and limited walls abutting neighbours contribute to an exceptionally peaceful living experience. Solid wood pocket and closet doors throughout. Ample storage in every room. Enjoy a tranquil moment of solitude in your very own custom built infrared sauna, or take a refreshing cold plunge in the freestanding soaker tub. When you're ready to share this special space, host friends with ease. The living room spills over onto the balcony through the oversized walkout creating an inside/out living space perfect for large gatherings with the chef's kitchen and outdoor grill supporting everything you can imagine. The balcony features both a covered area for extended seasonal use and a large open-air space perfect for soaking up the sun on warm summer days. Every element of this home is custom and has been curated, and crafted for elevated daily living. Perfectly positioned just steps from vibrant King West, you'll have easy access to Toronto's most stylish boutiques, top-tier fitness studios, and some of the city's finest dining experiences. (id:41954)
Ph6 - 398 Eglinton Avenue E
Toronto (Mount Pleasant East), Ontario
Elevated Penthouse Living in One of Toronto's Most Desirable Boutique Condos! Welcome to your dream home in the sky. This stunning 2-bedroom, 2-bathroom 932 SQFT penthouse suite offers a rare blend of luxury, space, and lifestyle in the heart of one of Toronto's most sought-after neighbourhoods. Enjoy the added value of 1 underground parking spot, 1 full-sized locker, and visitor parking for your guests making convenience and hosting a breeze. This beautifully upgraded residence features a modernized kitchen with premium Caesarstone countertops, custom cabinetry, and a skylight that fills the space with natural light. The open-concept living and dining area is framed by expansive picture windows offering unobstructed views all the way down to the lake creating a tranquil, ever-changing backdrop to your everyday life . Retreat to two generously sized bedrooms, including a primary suite with an ensuite bath and ample closet space. Both bathrooms are stylishly renovated with quality finishes. Maintenance fees include heat, water, and hydro, giving you peace of mind with no hidden costs . This upscale, boutique building is rich in amenities: a fully equipped gym, relaxing sauna, lush outdoor terrace, elegant party room, and secure entry. You're also steps from local shops, restaurants, parks, TTC access, and the upcoming LRT placing you at the center of it all, yet tucked away in a peaceful, walkable community. Take the virtual tour and fall in love with this rare penthouse offering where every detail is designed for elevated city living. (id:41954)
3806 - 20 Lombard Street
Toronto (Church-Yonge Corridor), Ontario
Welcome to 20 Lombard, where Luxury, Privacy and Exclusivity meet, at Yonge+Rich's Sky Suites. A functional 1+ den unit 768 Sqft + 184 sqft Balcony with soaring ceilings, floor to ceiling windows with unobstructed south view. Custom luxury built-in cabinets in the den that can be transformed into a second bedroom with 2 modern full bathrooms. Modern kitchen with built-in fridge and stainless steel appliances. Locker conveniently located on the 37th floor. Enjoy Fireworks on the Balcony with unobstructed South facing views of Lake Ontario. *UPGRADES* Located in the exclusive upper-residence collection (floors 3346), this luxury suite includes access to a private residents-only entrance and elevator. Within Walking Distance To Groceries, Subway, Path, Banks, Eaton Centre, Toronto Metropolitan University, Financial & Entertainment District. *EXTRAS* Experience A New Standard, Exclusive Living With State Of The Art Amenities Rooftop Swimming, Poolside Lounge, Hot Plunge, Bbq Area, Yoga, Pilates Room, His/Hers Steam Room, Billiard, Fitness Room, Kitchen Dining, Bar Lounge And Much More (id:41954)
4 Edgeview Crescent
Middlesex Centre (Kilworth), Ontario
Woodfield Design + Build is excited to offer this custom Edgeview Model! Nearly complete and move-in for August. This beautifully designed residence combines modern architecture with thoughtful functionality across two spacious levels. Inside, you'll find 4 generously sized bedrooms, 3.5 baths, a dedicated office, and a show-stopping vaulted great room that flows into a bright dinette and sleek kitchen with soaring ceilings. The open-concept layout is perfect for entertaining, while the covered porch and large windows invite in natural light and outdoor charm. Retreat to the luxurious primary suite featuring a large walk-in closet and spa-inspired ensuite. Upstairs, three additional bedrooms and shared bath provide flexible space for family or guests. Situated on a corner lot with a 3-car garage and loaded with upgrades, this is where comfort meets sophistication. (id:41954)
423003 Harbour Road
Meaford, Ontario
This unique offering of vacant land has approximately 800 feet of waterfront and 20 acres of land including approximately 6 acres zoned Shoreline Residential approved for the construction of your buildings and development. This listing is being sold beside 423001 Harbour Rd which is approximately 700 feet of waterfront and 14 acres of land including approximately 5 acres zoned Shoreline Residential area in which to develop with your cottage, home and other buildings. This is an unprecedented opportunity to purchase either one waterfront property, or both properties together totalling 1,500 feet of waterfront and 34 acres of land. There are 2 gravel access roads from the entry gates at Harbour Road down the hill to the level areas of land prior to the shore. There is also an interior gravel road that stretches the width of the property from the east border to the west border. The west property has a small harbour with a canal dredged to allow a medium sized boat to enter away from open water. There is also a second canal that has been dredged straight in to the shoreline. No services have been brought into the property but there is hydro and Bell Telephone available at the entry gates. These two properties are located between Owen Sound (25km) and Meaford (27km). Two vacant land listings along the waterfront this significant may never be available for purchase again. (id:41954)
170 Renaissance Drive
St. Thomas, Ontario
Meet the Crestwood Model, presented by award winning Woodfield Design + Build. This stunning property features 4 spacious bedrooms and 3.5 bathrooms, perfect for family living or entertaining guests. The main floor boasts a bright and open layout with 9-ft ceilings, a large kitchen area, an expansive great room and a main floor office/den. Enjoy seamless indoor-outdoor flow with windows that fill the home with natural light. The mudroom and pantry add thoughtful touches of functionality to your day-to-day living. Retreat upstairs to the luxurious primary suite, featuring a large walk-in closet and a spa-like ensuite. The additional three bedrooms are generously sized and share beautifully designed baths. The home's exterior is equally impressive with its sleek modern facade, stone and brick detailing, and a bold black roofline for striking curb appeal. Nestled in a quiet, sought-after neighbourhood, the property includes a two-car garage and professionally landscaped yard. Don't miss this opportunity to call this breathtaking home your own. Schedule your showing today! (id:41954)
159 Applewood Street
Blandford-Blenheim (Plattsville), Ontario
PRICE IMPROVED - Welcome to this stunning 4-bedroom, 3,000 sq. ft. home nestled in the charming community of Plattsville, Ontario. Located on a spacious 50-foot lot, this property offers an exceptional blend of modern design and comfortable living. Upon entering, you are greeted by a bright and open floor plan with plenty of natural light. The main floor features a spacious living room, perfect for family gatherings, and a gourmet kitchen equipped with high-end appliances, ample cabinetry, and an island ideal for entertaining. The adjacent dining area provides a seamless flow, making this space perfect for both everyday living and hosting guests. The second floor boasts four generously sized bedrooms, including a luxurious primary suite complete with a walk-in closet and an ensuite bathroom featuring a double vanity, soaker tub, and separate shower. Additional bedrooms are perfect for family, guests, or a home office. Situated on a large 50-foot lot, this home combines spacious living with the quiet charm of small-town life. Plattsville is known for its friendly community, excellent schools, and convenient access to nearby amenities and major highways, making it the perfect place to call home. The backyard provides a private retreat with plenty of room for outdoor activities and a potential garden or patio area. Public Open house every saturday and sunday 1-4pm located at 203 Applewood Street Plattsville (id:41954)
