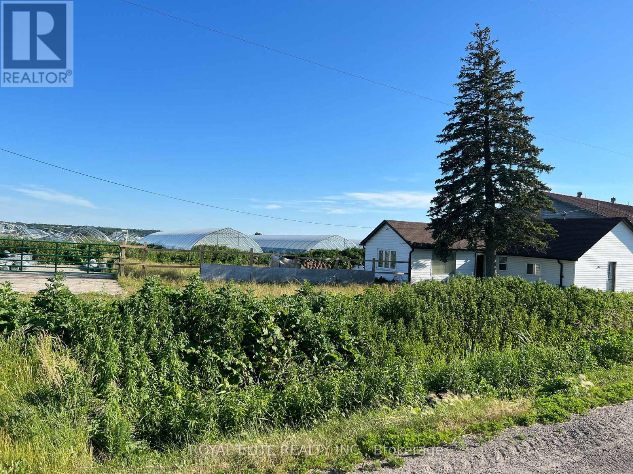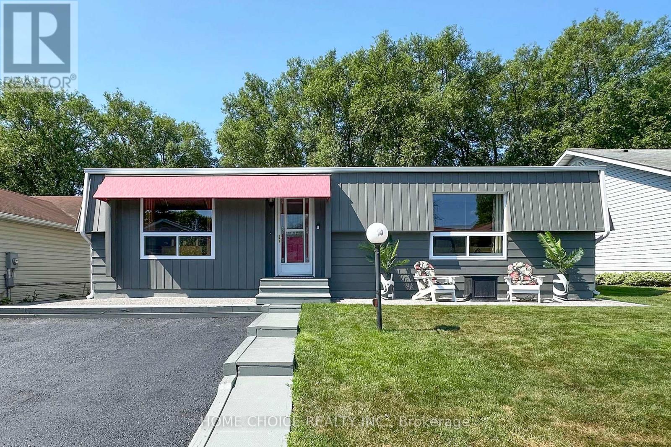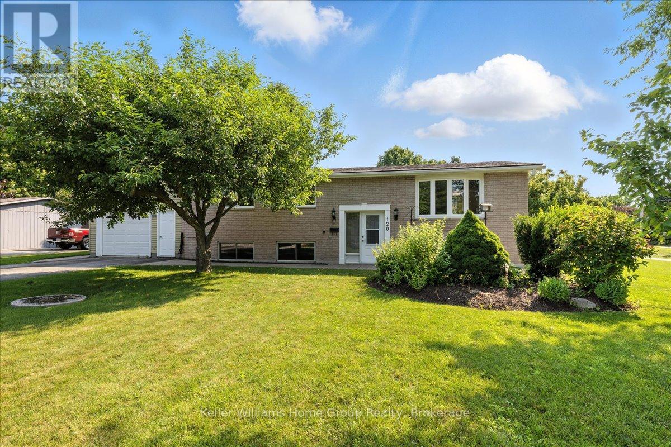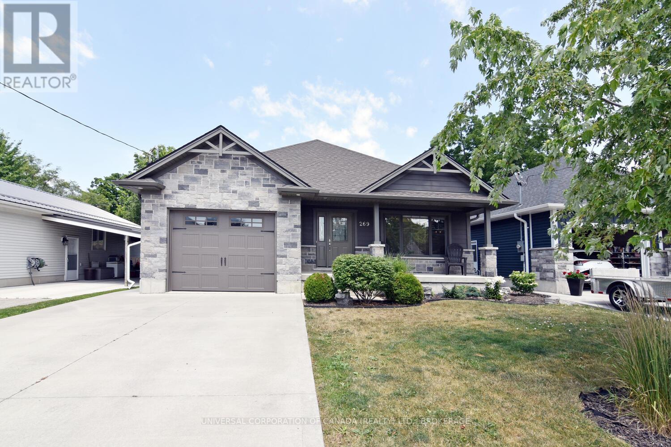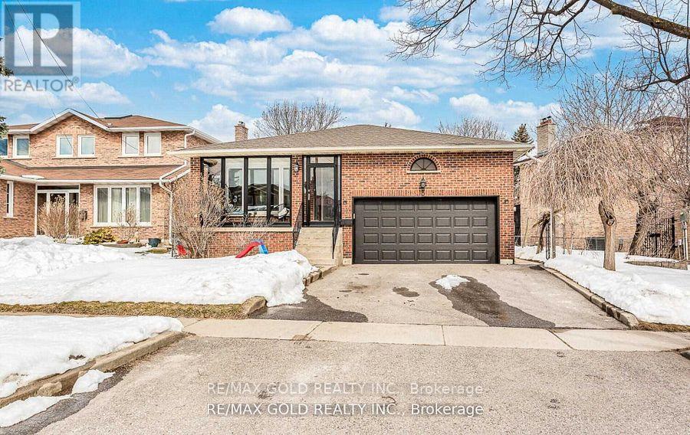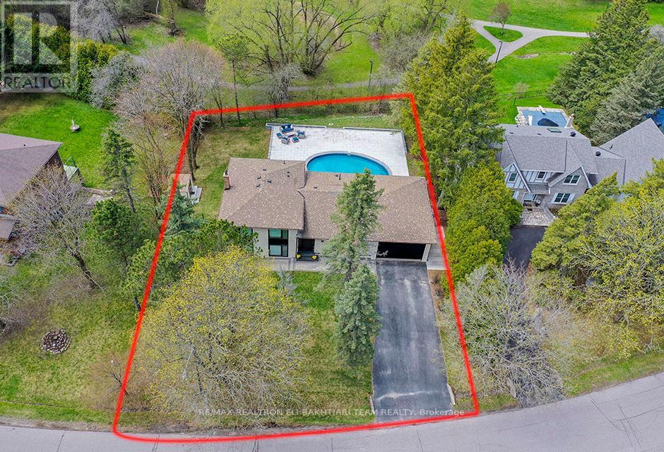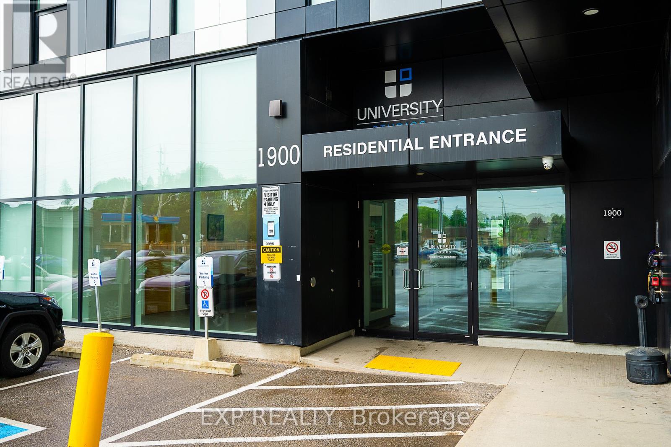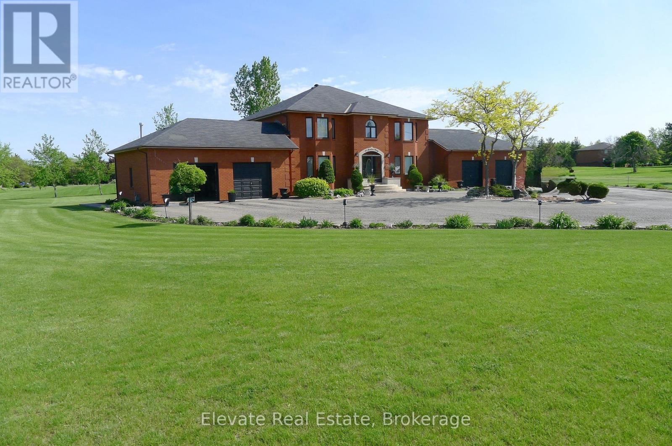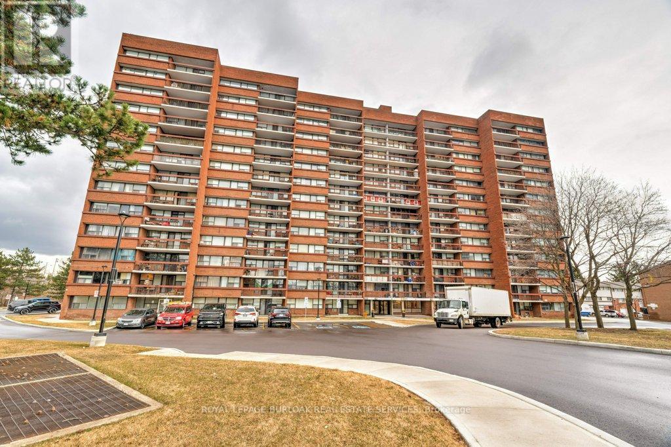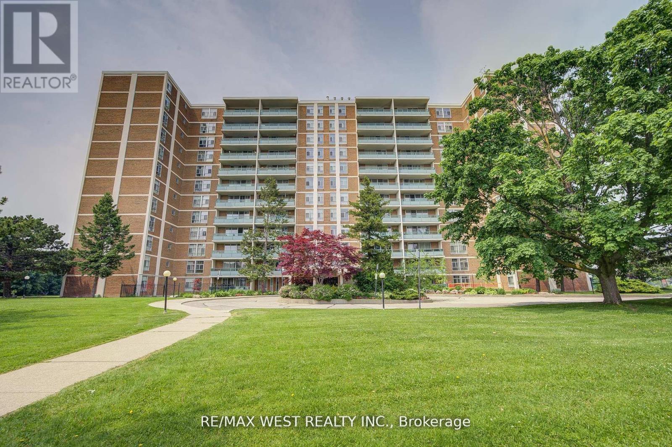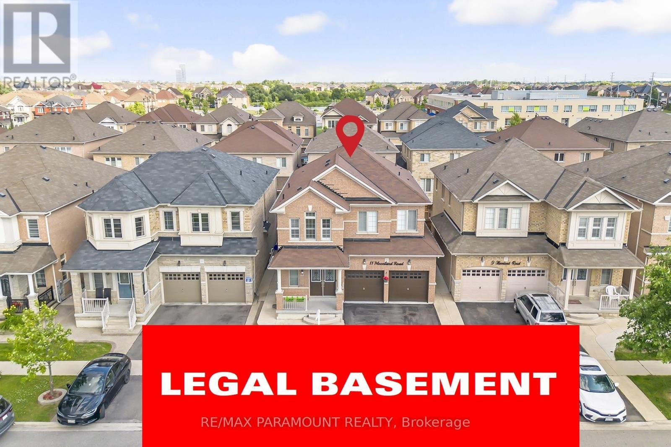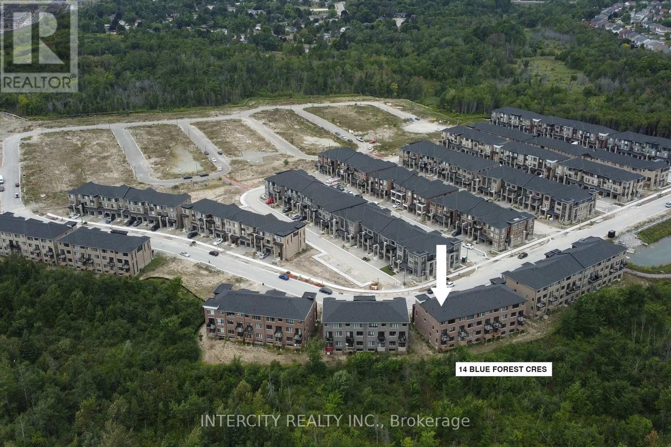635 Strawberry Lane
King, Ontario
Client Remarks20.40 Acre Soil Land. 2 Big Storges ( 1 With Heating And Cooling ), Greenhouses( AS IS) Close Proximity To Hwy 400 And Shopping Centers. Surrounded By Cardinal Golf Course, Water Sports Activities At Spray Lake And Holland Marsh Wineries. Great Investment Opportunity! **EXTRAS** as is (id:41954)
10 Eastbank Road
Clarington (Newcastle), Ontario
Charming Bungalow on a Ravine Lot in Wilmot Creek Adult Lifestyle Community. Welcome to this delightful and well-maintained bungalow, ideally situated just steps from the shores of Lake Ontario. Nestled within the vibrant and friendly Wilmot Creek adult lifestyle community, this home offers the perfect balance of tranquility and activity, an ideal setting for your next chapter. Step inside to discover a bright and inviting interior with neutral tones and clear pride of ownership throughout. The spacious horseshoe-shaped kitchen is a standout feature, offering an abundance of cabinetry and functional space for everyday living and entertaining. Enjoy the comfort of an oversized living room and a cozy family room that opens directly to a large private deck. From here, take in serene views of the ravine and tranquil gardens your own personal retreat. Additional highlights include: Engineered Hardwood throughout. Generous primary bedroom with a walk-in closet. Convenient laundry located within the bathroom. Beautifully maintained and move-in ready condition. This home is more than just a place to live it's a lifestyle. Enjoy the many amenities Wilmot Creek has to offer in a welcoming and active community setting. Maintenance Fee $1,200.00/month includes use of all amenities including golf, snow removal from driveway, water and sewer. Over 80 weekly activities. You can be as active as you want to be. (id:41954)
303 - 33 Frederick Todd Way
Toronto (Leaside), Ontario
Welcome To Sought-After Upper East Village, Leaside's Newest Luxury Condo Building. Gorgeous Spacious 2 Bed 2 Bath Unit with extremely Functional layout. Enjoy Integrated Kitchen Appliances, Sleek Modern Finishes, Ensuite Laundry. Steps To Lrt Laird Station, Transit, Sunnybrook Park, Top-Rated Schools, Numerous Restaurants, Homesense, Canadian Tire, Marshalls & More! Enjoy Amazing Amenities: 24 Hr Concierge, Indoor Pool, Cardio/Weight Room, Outdoor Lounge With Fire Pit & Bbq And Private Dining. Close To Don Valley Parkway, Gardens. Sunnybrook Hospital, Aga Khan Museum & Edwards. THIS Is Condo Living At It's Finest. Upper East Village is the premier choice for those who desire to have it all and enjoy the best of life in the heart of Leaside (id:41954)
35 King Street
Kincardine, Ontario
Are you looking for an updated, one-level bungalow with many modern features and the added bonus of a separate garage, workshop, and storage in the charming village of Tiverton? Then this property is it! Located just minutes from Lake Huron, Inverhuron Provincial Park, and Bruce Power. Priced to sell, this two-bedroom, two-bathroom home features a carpet-free environment with a double-depth living room with a gas fireplace, laundry room, utility room and storage room all on one level. The kitchen opens to the dining room, complemented by a convenient coffee-bar style counter. The front picture window in the living room is about 10 years old, while the remaining windows in the home were replaced approximately three years ago. A new gas furnace was installed in 2019, and the roof was re-shingled with 40-year rated shingles in 2022. The crawl space's exterior block walls and attic have been insulated with spray foam insulation for added warmth. A side door leads to a private deck overlooking the shop and large backyard. The garage/shop is a perfect set-up, accommodating a single vehicle with a large L-shaped workshop and office area ideal for small home-based projects. The attic offers good storage space, and the shop is well-insulated, featuring two man-doors for backyard and side deck access. The garage door is operated by remote or keypad. This property is ideal for singles, a smaller family, retirees or as an income property. (id:41954)
120 Can Robert Street
Centre Wellington (Fergus), Ontario
Welcome to this spacious 5 bedroom home, perfectly situated on a generous lot in a quiet, sought-after neighbourhood on the edge of beautiful Fergus. a rare opportunity in an ideal location. This home offers the perfect blend of comfort, convenience and community. You'll love being minutes from amenities, schools, parks, shops, scenic trails and the river. From the moment you step inside, you will appreciate the warm and care that has gone into maintaining this home. The bright and inviting living room features a large window that fills the space with natural light. The kitchen offers abundant cupboard space, while the dining area, complete with cozy bench seating, overlooks the beautifully landscaped backyard, perfect for family meals or entertaining. Three generous bedrooms on the main floor. The lower level adds even more flexibility, with two additional bedrooms ideal for teens, guest, in-law accommodation or a private home office. For added versatility the charming accessory living space above the garage is ideal as a guest suite, in-law or private office. A large garage and additional parking for space for vehicles, hobbies or hosting visitors. This wonderful property truly offers space, versatility and a peaceful lifestyle in one of Fergus's most desirable areas. (id:41954)
2 Welch Court
St. Thomas, Ontario
PRICED TO SELL WITH BELOW MARKET PRICE!!. Located in St. Thomas's Manorwood neighborhood, this custom 2-storey family home. 4 Bedroom, 3washroom, two-car attached garage. Upon entering the home, you notice a large dining area with lots of natural light, oversized windows, and sliding door access to the backyard. The custom kitchen has an island with bar seating and quartz countertops, Stainless Steel Appliances, and plenty of storage. Overlooking it all is the stunning great room with large windows. The main level also has a great mudroom and a convenient powder room. The upper level is highlighted by a primary bedroom suite complete with a walk-in closet, a large master bedroom, and a 5-piece ensuite complemented by a tiled shower with glass door, soaker tub, and double vanity. Three additional bedrooms, a laundry area, and a full 4-piece main bathroom with double vanity. Located just minutes from Elgin Mall, shopping plazas, schools, and easy access To the highway. Don't miss your chance to see this beautiful home." listing photos previously taken and all appliances included"" (id:41954)
269 Sydenham Street E
Aylmer, Ontario
Stunning spacious onefloor may be your place to call home.Immaculate in and out ,offering year round enjoyment of the private back yard oasis under the spacious covered porch plus room to gather on the lovely deck.Enjoy your mornings on the covered front patio.Beautiful open concept design with amazing natural light and deluxe kitchen ,roomy livingroom,large dining area and cosy gas fireplace..Mainfloor laundry,6 appliances,and custom window coverings included.The full finshed lower level offers 2 large bedrooms,entertainment size familyroom and full bathroom plus storage.Exceptional decor. (id:41954)
99 - 2280 Baronwood Drive
Oakville (Wm Westmount), Ontario
Step into this better-than-new, fully upgraded 3-bedroom, 2.5-bath end-unit townhomewhere modern elegance meets effortless living. Spanning 1,866 sq ft, this home has been meticulously cared for with premium finishes and designer touches at every turn. Sleek white cabinetry, quartz countertops, herringbone backsplash and stainless steel appliancesperfect for entertaining. Seamless hardwood flows through bright living spaces, bathed in natural light from large windows with all-day exposure. Custom millwork, ceiling medallions, and upgraded lighting add refined character. Luxurious Primary Suite with spacious walk-in closet and a serene ensuite. Expansive lower-level oasis with vinyl plank floors, built-in desks, and tall ceilingsperfect for a home office, gym, or lounge. Walkout to backyard bliss, low-maintenance patio for morning coffees or evening gatherings. Nearby transit for effortless commuting. Tucked in a quiet enclave, yet close to shops, dining, and amenities. Potl fee of $135 per mth. Dont miss this rare gemschedule your showing today! (id:41954)
3 Panorama Crescent N
Brampton (Northgate), Ontario
WELCOME TO 3 PANORAMA CRESCENT WHERE SERENE MEETS MODERN, JUST STEPS AWAY FROM PROFESSORS LAKE AND PARK. LOCATED IN THE HEART OF ONE OF BRAMPTONS MOST PRESTIGIOUS AREAS. THIS BUNGALOW BOASTS 3 SPACIOUS BEDROOMS WITH A ONE OF A KIND BEAUTIFUL MODERN KITCHEN! BRAND NEW LEGAL 3+1 BASEMENT APARTMENT RENTED FOR $2800. SPACIOUS ENCLOSED PORCH WHERE YOU CAN ENJOY YOUR SUMMERS AND WINTERS. HUGE LOT WITH A GARDEN TO GROW YOUR OWN VEGGIES, TWO CHERRY TREES AND A GRAPE VINE. THIS CAN BE YOUR FOREVER HOME! LOCATED CLOSE TO BRAMPTON CIVIC HOSPITAL AND TRINITY MALL AS WELL AS ALL AMENITIES, THIS PROPERTY IS PERFECT FOR FAMILIES, WORKING PROFESSIONALS AND INVESTORS!!! COME VIEW THIS ONE OF A KIND PROPERTY, YOU WONT BE DISAPPOINTED! ADDITIONAL UPGRADES DONE: WINTER 2021: BRAND NEW HIGH EFFICIENCY FURNACE AND AC, CENTRAL HUMIDIFIER. SUMMER 2023: BRAND NEW WASHER & DRYER, BASEMENT DISHWASHER, ECOBEE SMART THERMOSTAT, SMART DOOR LOCKS BOTH AT THE FRONT AND BACK ENTRANCES. (id:41954)
56 Cynthia Crescent
Richmond Hill (Oak Ridges), Ontario
** A large , rare and expansive 114 ft by 149 ft lot backing onto a tranquil RAVINE ** Welcome to this stunning detached home. This oversized property offers exceptional privacy, outdoor space, and breathtaking views perfect for family living and entertaining. The main floor boasts a spacious open-concept kitchen and living room, designed for comfort and elegance. Enjoy panoramic views of the pool and ravine through oversized windows and relax in the living room with soaring cathedral ceilings and twin smart pot lights, creating a bright, inviting atmosphere. Recently renovated from top to bottom with permits, this home showcases luxurious finishes and smart design throughout. The gourmet kitchen is a chefs dream complete with a large island featuring an integrated wireless phone charger, brand-new built-in appliances, modern cabinetry, and premium finishes throughout. The primary bedroom is a private retreat, complete with a stunning view of the pool, custom built-in closets, and a modern Steam sauna in the spa-like en-suite bathroom offering comfort and luxury. All other bedrooms also feature built-in closets, offering ample storage and convenience for the whole family. A generously sized family room offers the perfect space for gatherings, entertainment, and relaxation ideal for creating lasting memories. The fully finished walk-out basement features Speaker wire rough-in in the basement a second kitchen that opens directly to the backyard with an in ground pool an ideal setup for hosting summer gatherings or creating an in-law suite. The backyard oasis is surrounded by nature and backs onto a peaceful ravine, offering ultimate privacy and tranquility, New shed with a solid 1-ft concrete base. Two car garage with rough-in 50-amp EV charger . New furance (2023), Cac(2023), High Efficient Tankless Water Heater(2023), Pool Equipments(2023). (id:41954)
739 - 1900 Simcoe Street N
Oshawa (Samac), Ontario
Turn-Key, Furnished Studio Next To Ontario Tech & Durham College. A Smart Investment Or Low-Maintenance Living SolutionWelcome To University Studios, A Modern, Fully Furnished Bachelor Suite In One Of North Oshawa's Most In-Demand Locations. Ideal For Investors, Students, Or First-Time Buyers seeking simplicity, Convenience, And Value.This Efficient, Move-In-Ready Unit Features A Functional Layout with A Space-Saving Murphy Bed That Converts Into A Table, Along with A sofa, Coffee Table, Desk, Window Shades, And Built-In Storage. The Kitchen Is Equipped With A Stainless Steel Fridge, Cooktop, Dishwasher, And Ensuite Washer & Dryer. Enjoy The Convenience Of A Private Bathroom And In-Suite Laundry, All Designed To Maximize Comfort And Functionality.This Building offers Outstanding Amenities, Including A Gym, Concierge, 24/7 Security, And Well-Appointed Common Areas On Every Floor Featuring A Full Kitchen, TV, Lounge Seating, And Study Spaces. wi-Fi Is Included In The Maintenance Fees, Making It Even Easier To Manage Costs And Enhance Appeal For Tenants Or Owners Alike.Located Just Steps To ontario Tech University And Durham College, With Quick Access To Highway 407, Public Transit, Restaurants, Shopping, And Everyday Conveniences, This Property Offers Incredible Rental Potential And Long-Term Growth Opportunitv.Whether You're A Seasoned Investor Adding To Your Portfolio, A Parent Purchasing For A Student, Or A Professional Seeking A Turn-Key Property. This Unit Delivers Excellent Value In A well-Managed, Purpose Built Building. Don't Miss Out On rhis Exceptional Opportunity To Own In A Thriving Educational And Employment Hub.Schedule Your Private Viewing Today. (id:41954)
48 Fishery Road
Toronto (Highland Creek), Ontario
Nestled in the highly sought-after Highland Creek community of Scarborough, this stunning home sits on a serene street lined with mature, tree canopied sidewalks, offering a picturesque setting that enhances its charm and curb appeal. The main floor features a custom designed kitchen with granite countertops, stainless steel appliances, and a walkout to a beautiful, large pie shaped backyard perfect for entertaining or relaxing in your private outdoor retreat. This rare lot offers potential for a future home addition or even building a second dwelling (subject to zoning and approvals), making it an incredible investment opportunity. The inviting family room showcases a cozy wood-burning fireplace with classic brick accents, while the sun-filled living room overlooks the front yard and flows seamlessly into the formal dining area. Additional main floor highlights include a convenient laundry room and direct access to an oversized garage. Upstairs, the spacious primary bedroom retreat boasts a renovated 3-piece ensuite and a walk-in closet. Three additional generously sized bedrooms offer plenty of space for the whole family and share a well appointed 3-piece main bathroom. The fully finished lower level includes a large recreation room with a bar counter, an extra bedroom, and another 3-piece bathroom perfect for guests, in-laws, or extended living arrangements. Ideally located just minutes from the University of Toronto Scarborough, Centennial College, the Pan Am Centre, and the future Scarborough Academy of Medicine and Integrated Health (SAMIH). Commuters will appreciate the quick access to Highway 401 and TTC. Enjoy the charm of Highland Creek Village with its local dining and shopping, plus nearby walking and biking trails that connect you with nature. This is more than just a home, it's a rare opportunity to live in a family-friendly neighborhood that offers the perfect blend of nature, convenience, and community. (id:41954)
1611 - 28 Olive Avenue
Toronto (Willowdale East), Ontario
Location! Location! Location! This 610 sf one bedroom unit, with a parking and a locker, is located at the heart of North York, at the Prime area of Yonge and Finch. This bright corner unit is freshly painted and features a lot of windows and laminate flooring through out the Living, Dining and the bedroom. Steps to Finch Subway Station, supermarkets, restaurants, cafe, schools and parks. Amenities include exercise room, party room and card room. Management fee covers all utilities. (id:41954)
111 Greer Road
Toronto (Lawrence Park North), Ontario
Ideally situated just steps from the top-ranking John Wanless Junior Public School and within walking distance to premier shopping and dining along both Yonge Street and Avenue Road, this charming semi-detached home offers unmatched convenience in one of the citys most desirable neighborhoods. Surrounded by top-rated public and private schools and close to TTC transit, its perfect for families seeking both comfort and accessibility. Step inside to discover a bright and inviting main floor with fully updated oak hardwood floors, pot lights, and a seamless open-concept kitchen design featuring a brand-new backsplash and stainless steel appliancesideal for both everyday living and entertaining. Custom built-in closets and wardrobes provide excellent storage throughout the home.The spacious basement includes a dedicated washroom and offers potential to create an additional bedroom, maximizing the use of space for growing families or guests. Lovingly maintained and extensively updated across all three levels over the past five years, this solid, move-in-ready home perfectly blends modern comfort with thoughtful design, all in a fantastic family-friendly neighborhood with access to exceptional schools. (id:41954)
20 - 170 Palacebeach Trail
Hamilton (Lakeshore), Ontario
Spacious 3 Bedroom, 2.5 Bath Townhome in family friendly Stoney Creek neighbourhood. 1454 Aq ft Plus Basement 659 Sq Ft Total 2,113 Sq ft Living Space, Bright open concept with 9' ceilings Living/Dining Room. Kitchen with stainless steel appliances, Granite Countertops, Undermount Sink, Central Vaccum . Spacious breakfast/dining area with walk-out to fully fenced backyard. Beautiful home close to schools, parks, steps to the lake etc. (id:41954)
9 - 86 Burns Drive
Guelph (Riverside Park), Ontario
Welcome to a charming, two-storey condo townhouse nestled in the friendly Riverside Park neighbourhood of Guelph. This bright, freshly painted walls and cheerful home features two well-sized bedrooms upstairs, each with closet space and large windows that let in gentle sunlight. A full bathroom with a new vanity. The open-concept main level blends the kitchen with brand new appliances, dining area, and the living room into a welcoming space that is perfect for gathering and relaxing. Outside, the home is surrounded by mature trees and sidewalks that invite strolls to nearby Riverside Park, local schools, shopping centres, and public transit stops. This condo townhouse offers a blend of comfort, convenience, and community in one of Guelphs desirable neighbourhoods. Move-in ready and full of charm, its a wonderful place to call home. (id:41954)
16 Fenton Way
Brampton (Toronto Gore Rural Estate), Ontario
Welcome to The Estates of Castlemore! Elegant Estate Living on 2 Acres Space, Style & Serenity in Brampton -Your dream home: a breathtaking 3,700 sq. ft. two-storey residence set on a lush and private 2-acre lot. Designed for families who crave space and comfort without sacrificing style, this one-of-a-kind property offers the perfect blend of luxury and livability. Step inside to find a sun-drenched main floor anchored by a dramatic Scarlett O'Hara staircase, setting the tone for the warmth and elegance that flows throughout the home. Natural light fills every corner, creating a bright and airy atmosphere ideal for both everyday living and memorable entertaining. At the heart of the home is a modern, chef-inspired kitchen with sleek appliances, generous storage, and a layout made for connection. Whether its weeknight dinners or weekend gatherings, this kitchen effortlessly supports your lifestyle. Enjoy seamless indoor-outdoor living with a sprawling deck, complete with a built-in pergola and cozy sunroom your personal year-round oasis. Sip coffee as the sun rises or host BBQs under the stars this space was made for making memories. With 4 spacious bedrooms, a finished basement perfect for a home gym, rec room, or guest suite, and a 4-car garage, there's room for everyone and everything. This exceptional home offers peaceful, estate-style living just minutes from top schools, shopping, and major highways giving you privacy without compromising convenience. Don't miss your chance to own this rare gem in one of Brampton's most prestigious neighborhoods. (id:41954)
106 Botfield Avenue
Toronto (Islington-City Centre West), Ontario
This Exceptional Property Is Fully Prepared For Development, With A Completed Survey, Tree Report, And Permit-ready Architectural Drawings In Hand. All Required Variances Have Been Received And Approved By The City Of Toronto, Including Newly Granted Up zoning That Allows For Both A Spacious New Primary Residence And A Garden Suite. Specifically, The Approved Variances Permit A Gross Floor Area Of 1,453 Sq Ft Plus 36% Of The Lot Area Totaling A Potential Floor Space Index Of 0.54 (Approximately 4,292 Sq Ft). This Allows For The Construction Of A New Home Of Over 5,000 Sq Ft In Total. Additionally, A Flat-roofed Design Is Now Permitted To Reach A Maximum Height Of 26 Feet. The Lot Is Clear, Level, And Free Of Building Challenges Making It Truly Shovel-ready. Use The Included Modern Design Package Or Bring Your Own Vision To Life. Located In A Prime Etobicoke Neighborhood, This Property Is Near Some Of The GTA's Top Schools And Just Minutes From Toronto's Pearson Airport, Downtown Toronto, And The University & Bay Street Financial Corridor. West Dean Park Is Only Two Minutes Away With 10 Km Of Bike Trails And Playgrounds, While Sherway Gardens, Multiple Gyms, Restaurants, And Grocery Stores Offer Unmatched Everyday Convenience. Whether You're Looking To Build Immediately Or Invest In A Property With Long-term Potential, This Is A Rare And Versatile Opportunity. Thoughtfully Prepared Design Deck Is Available Upon Request. Seller Is Happy To Share It If You Choose To Build With Their Plans. (id:41954)
1009 - 3501 Glen Erin Drive
Mississauga (Erin Mills), Ontario
Charming 2-Bedroom Corner Condo with Stunning North-Facing Views! Welcome to this beautifully updated 2-bedroom, 1-bathroom condo, offering 800 sq. ft. of bright and inviting living space. As a corner unit, natural light floods the home, while the stunning north-facing views provide a peaceful backdrop. Enjoy modern finishes throughout, a functional open-concept layout, and ample storage space. This well-maintained building includes all utilities in the monthly fees for stress-free living. Additional perks include 1 underground parking spot and a locker for extra convenience. Ideally located in the Erin Mills community of south-central Mississauga, close to transit, shopping, and dining, this move-in-ready home is perfect for first-time buyers, downsizers, or investors. Don't miss out, schedule your showing today! (id:41954)
606 - 44 Longbourne Drive
Toronto (Willowridge-Martingrove-Richview), Ontario
One of the best Deals in the City! Large 1 Bedroom Unit in a Prime Location Near Transit, Highways, Parks, Shopping & Schools. Laminate Floors throughout, and large windows for tons of natural light. Unit Includes 1 parking & 1 Locker. Maintenance Fees include all utilities including internet & cable. This is a must see! (id:41954)
8 Luminous Court
Brampton (Heart Lake West), Ontario
Look NO further!!! Don't miss this gem in the neighbourhood. Location! Location! Location! Stunning 3 +1 bedroom detached home on a quiet court in the heart of Heartlake! This move-in ready beauty features an enclosed porch, open-concept living/dining with laminate floors, and walkouts from both the kitchen and living room to a massive wrap-around deck with gazebo-perfect for entertaining! The private, fenced backyard is ideal for kids and pets. Enjoy a fully finished basement with a spacious rec room, extra bedroom, and 3 piece bath-great for in-laws OR guests. Close to schools, parks, shopping, and transit. Don't miss your chance to own this incredible family home in one of Brampton's most desirable neighbourhoods! (id:41954)
11 Moonland Road
Brampton (Bram East), Ontario
Welcome To 11 Moonland Rd, Very Demanding Area Of Castlemore And McVean. Stunning 4 Bedroom Home With 5 Washrooms (3 Full Washrooms On 2nd Floor). Beautiful Layout W/Comb. Liv/Din & Sep Family Room. Upgraded Kitchen With Quartz Counter Tops, Backsplash and Centre Island. Pot Lights Throughout. Circular Oak Stairs Which Lead To Library/Office On Second Floor. Close To Parks, Trails, School And Gore Community Centre. 2 Bedroom Finished LEGAL Basement With 2 Separate Entrances. A Must See Home Book Your Appointment Today! (id:41954)
14 Blue Forest Crescent
Barrie (Innis-Shore), Ontario
Power of Sale Opportunity. Welcome to your dream home: a sun-drenched executive corner townhome nestled in one of Barrie's most family-friendly neighborhoods at Yonge Street & Mapleview Drive East. Offering over 2,000 sq. ft. of stylish, functional living space, this4-bedroom, 4-bathroom residence is ideal for growing families seeking comfort, flexibility, and convenience. The main level features a finished rec room that easily functions as a 5th bedroom, home office, gym, or playroom. Upstairs, an open-concept design with soaring 9-ft ceilings and upgraded flooring creates a perfect flow for both entertaining and everyday living. The modern chefs kitchen is outfitted with quartz countertops, stainless steel appliances, a sleek backsplash, and a large breakfast island ideal for busy mornings or relaxed weekend gatherings. Upstairs, retreat to the private primary suite featuring a walk-in closet and spa-inspired ensuite. Additional bedrooms offer ample space and natural light for family, guests, or hobbies. Situated on a premium ravine lot with no rear neighbors, this home includes two private balconies, main-floor laundry, and an unspoiled lookout basement with endless potential. Located just minutes from parks, top-rated schools, GO Transit, shopping, dining, and Hwy 400 this Town home is more than a home; its a rare lifestyle and investment opportunity not to be missed. (id:41954)
1547 Mcroberts Crescent
Innisfil (Alcona), Ontario
Double Garage Detached home located in a very desirable Innisfil neighborhood. Approx 2,762 St Ft with tons of upgrades. Very bright and practical layout.......****Soaring 19' Open to Above Foyer........ ****Main Floor Features upgraded 10' ceiling...... ****upgraded oversized Tall 8' Doors and large windows throughout...... ****Walk - up basement with separate entrance.....****Upgraded 9' ceiling on both basement and Second Floor...... ****Upgraded Hardwood flooring and Staircase...... ****Free standing Tub & Large Enclosed Shower..... ****Cold room ...... ****A lot of new electrical light modern fixtures.......****Gourmet Kitchen With Granite Counters....... Centre Island & S/S Appliances. Bright and spacious 4 Bedroom with 5 pcs Master Ensuite with double sink and also with His & Hers Walk-In Closets. Minutes walk To Lake Simcoe. Lake Simcoe Public School, Parks and restaurants are all nearby (id:41954)
