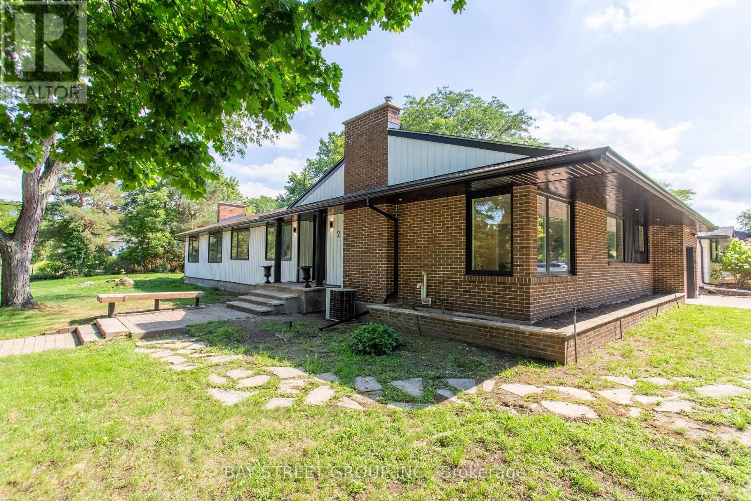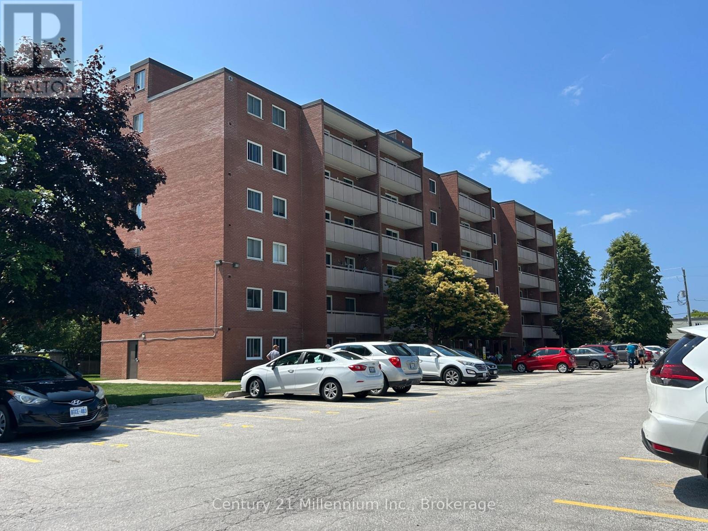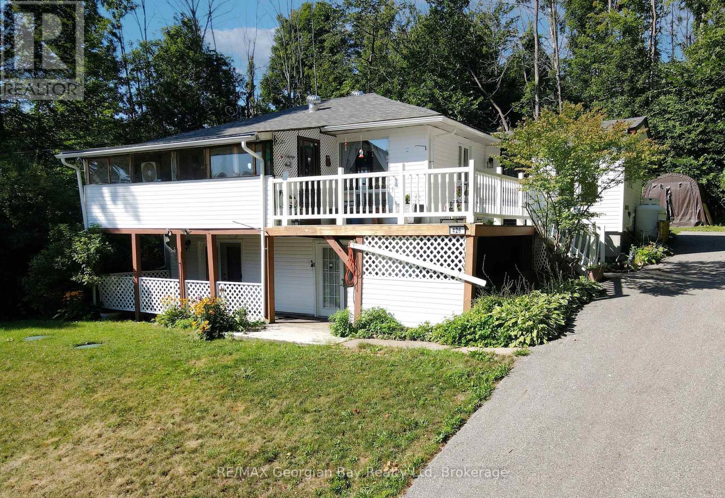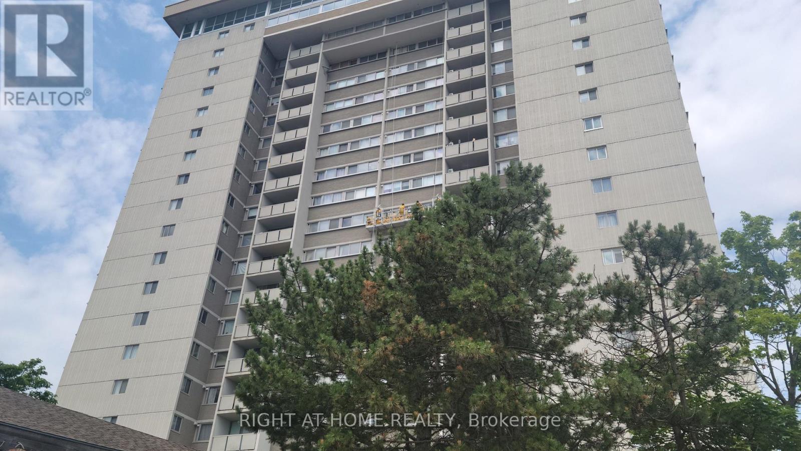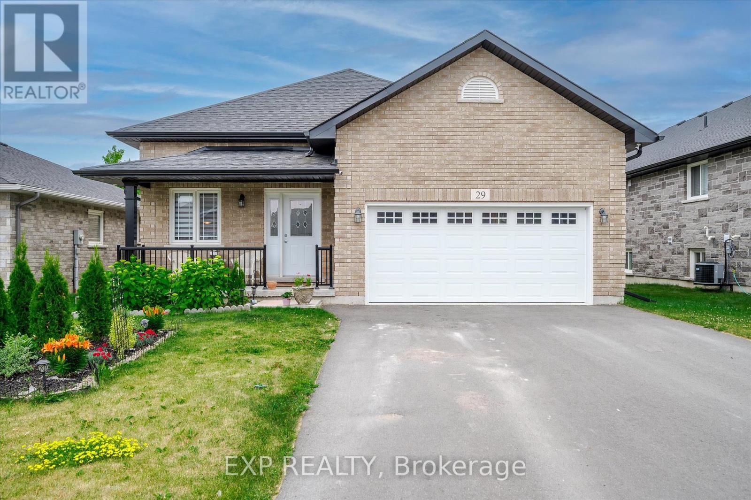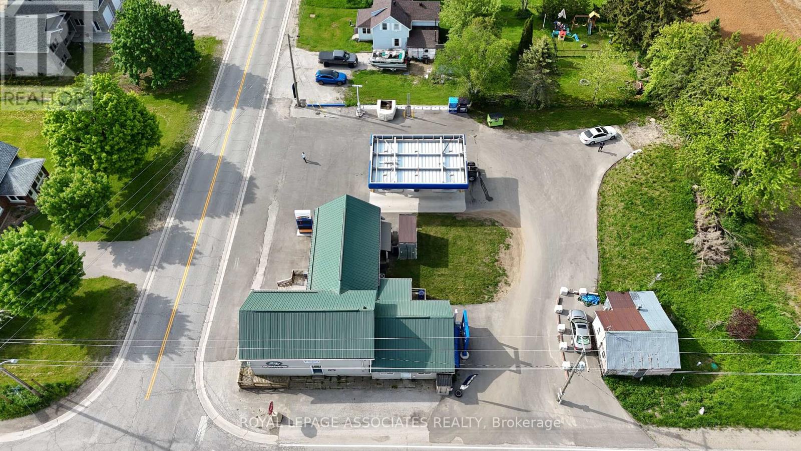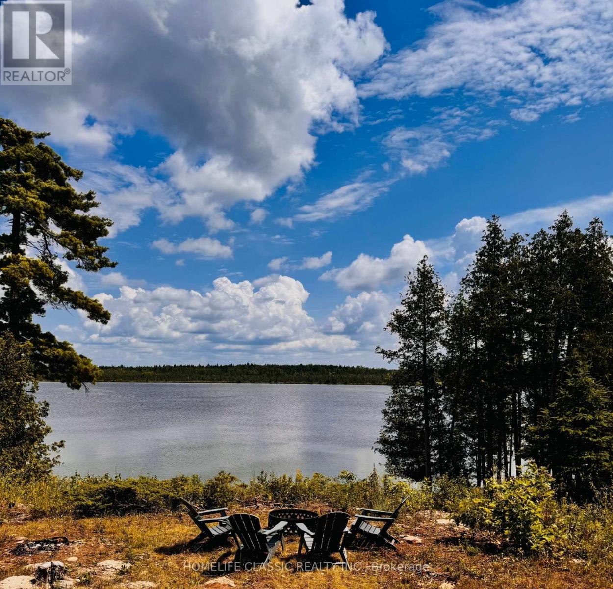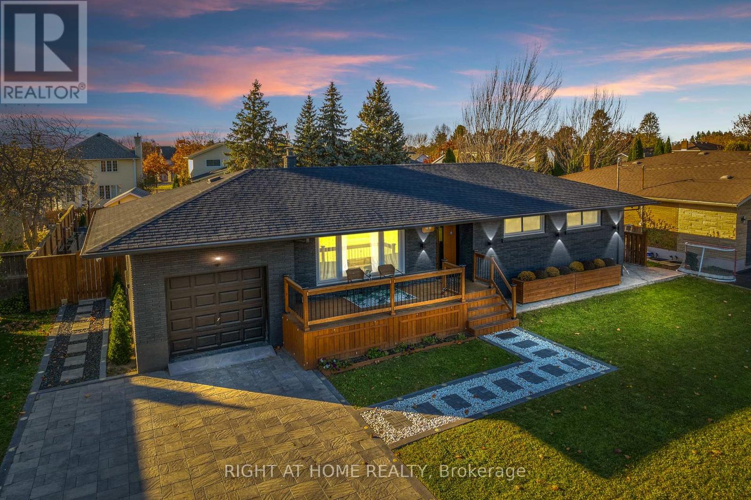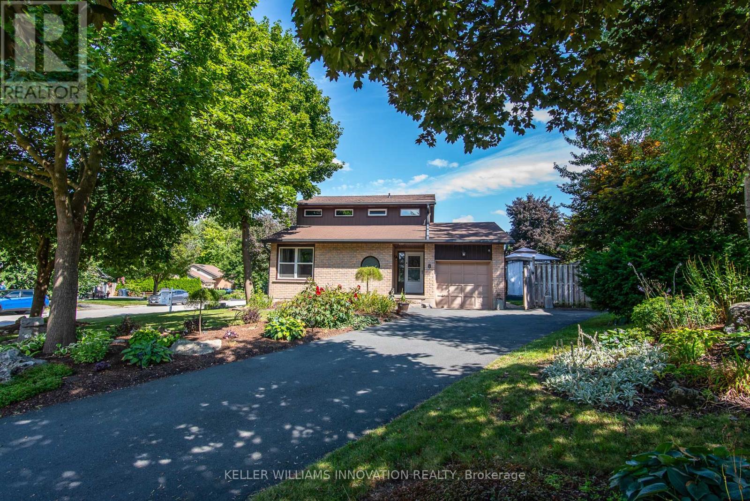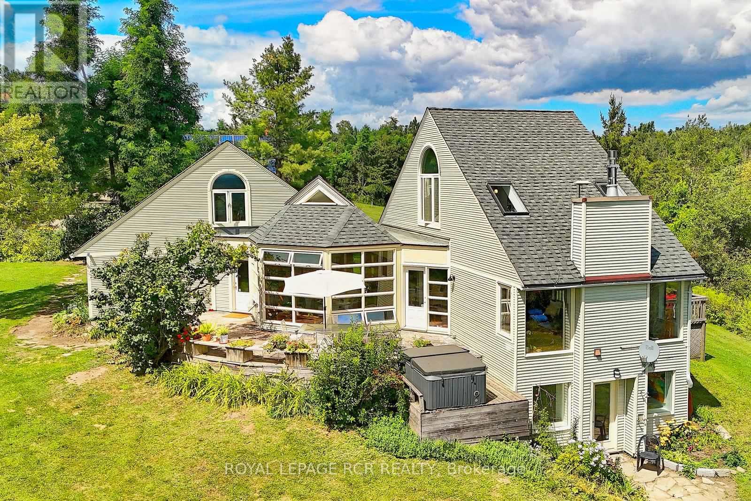4542 Nancy Drive
Niagara Falls, Ontario
Step into a home that truly shines. Located in the desirable Cherry wood acres area, this 3+1 bedroom, 2 full bath beauty has been lovingly updated from top to bottom, blending style with comfort in all the right ways. The main living space is bright and inviting, anchored by a stone accent wall with a cozy electric fireplace that feels straight out of a design magazine. Sleek modern light fixtures, quartz counters, and new flooring tie the space together with a clean, stylish vibe. Upstairs you’ll find three generous bedrooms, while the fully finished lower level adds a fourth bedroom, another full bath, and versatile living space—perfect for guests, family, or a private office. Step outside and you’ll see the pride of ownership continue: beautiful landscaping, lush greenery, and even apple trees that make the yard as charming as it is functional. The oversized garage and meticulously maintained grounds complete the picture of a property that has been truly well cared for. Set in one of Niagara Falls’ most desirable neighbourhoods, you’ll enjoy quiet, welcoming streets while still being minutes from shopping, dining, parks, and all the conveniences of city life. This isn’t just move-in ready—it’s move-in and fall in love ready. Homes like this don’t come around often! (id:41954)
2 Parklane Crescent S
St. Catharines (Glendale/glenridge), Ontario
Approx. 2,400 sq ft bungalow in the desirable Glenridge area with an additional 1,300 sq ft of finished lower level space perfect for large or multi-generational families. Situated on a generous 70' x 150' corner lot, this home offers spacious principal rooms including formal living and dining with wood-burning fireplace. The Artcraft kitchen opens to a bright eating area overlooking the private patio and yard. Main floor features 3 large bedrooms, two 3-piece bathrooms, and a massive family room with a double brick fireplace and walk-out to the backyard. The finished lower level includes a 4th bedroom, additional family/rec room, 3-piece bath, and workshop ideal for in-law potential. Concrete driveway parks up to 6 vehicles. Some updated windows and siding. Walking distance to Brock University, Pen Centre, schools, parks, and transit. Rare opportunity in one of St. Catharines most sought-after neighbourhoods. (id:41954)
202 - 460 Ontario Street
Collingwood, Ontario
Enjoy secure and comfortable living in this two bedroom, second floor, west facing, elevatored apartment condo. Bayview Terrace is a clean, quiet well maintained building on the bus route and is a 5 minutes walk to trails, Sunset Point, beach , park, soccer fields and Legion. Convenient elevator and open concept floor plan allows for accessibility needs. This unit carries for $1361.00 monthly and Condo fees include heat, hydro, water and maintenance fees. Updated windows, patio door and living/dining room flooring. Private patio facing west off the living room. Laundry room is just down the hall for convenience. No maintenance, utilities all included in condo fees making it easy to budget and the location is perfect. Easy to view, closing is flexible (id:41954)
426 David Avenue
Tay (Port Mcnicoll), Ontario
Welcome to 426 David Avenue, a fantastic opportunity tucked away on a quiet dead-end street in Port McNicoll. This charming home features 3 bedrooms, 2 bathrooms, and a partially finished walkout basement, offering plenty of room for a growing family. The oversized property provides space to play, garden, or explore the potential of a future severance. A detached two-car garage adds convenience and extra storage. Located just steps from beautiful Georgian Bay and nearby walking trails, this property is perfect for first-time buyers or anyone looking to enjoy a peaceful lifestyle with easy access to nature and amenities. (id:41954)
903 - 375 King Street N
Waterloo, Ontario
Discover stylish, turn-key condo living in the heart of Waterloo at 903375 King Street North. This spacious 3-bedroom, 2-bathroom suite combines comfort, convenience, and breathtaking 9th-floor views perfect for families, professionals, or those looking to right-size without compromise. Step inside to find a bright, open-concept living and dining area with floor-to-ceiling windows and direct access to a large private balcony, offering sweeping views of the city skyline. The updated kitchen is equipped with granite countertops, stainless steel appliances, and generous cabinetry ideal for everyday cooking or entertaining. The primary suite features a full ensuite bathroom and a walk-in closet, providing privacy and practical storage. Two additional bedrooms offer flexibility for guests, remote work, or hobbies. A modern second bathroom and in-unit storage complete this functional floor plan. Enjoy premium building amenities including an indoor pool, fitness centre, party room, sauna, and covered parking. Additional storage space is also available. Located minutes from Conestoga Mall, Uptown Waterloo, universities, restaurants, and LRT access, this well-managed building offers the ideal blend of urban convenience and everyday comfort. Don't miss this rare 3-bedroom opportunity in a prime Waterloo location book your private showing today! (id:41954)
29 Darrell Drain Crescent
Asphodel-Norwood, Ontario
Step into this beautifully built 5-bedroom, 3-bath bungalow in the sought-after Norwood Park Estates set on a deep, 150-foot lot with no homes behind and peaceful green space views. Designed by Peterborough Homes and just five years young, this all-brick residence blends quality construction with thoughtful upgrades. The main floor is filled with natural light and features a spacious, open layout, sleek black stainless steel appliances, and a cozy gas fireplace. The fully finished walkout basement includes its own entrance perfect for multi-generational living or added income potential. The in-law suite below boasts a large, elegant basement apartment suitable for any large family. Yours for the asking, only if the price is right. Outside, the extra-wide backyard offers space to relax or entertain in privacy. A double car garage a large driveway with no sidewalk to shovel, allowing parking for up to 6 vehicles. Located just 20 minutes east of Peterborough with quick access to Hwy 115, and walking distance to schools, shops, restaurants, and a modern community centre. This home delivers exceptional value in a growing, family-friendly community. (id:41954)
4845 Bruce County Road 3
Saugeen Shores, Ontario
AMAZING INVESTMENT OPPORTUNITY - 3 LOTS SOLD TOGETHER! This gas station complete with 4 self-serving pumps, stocked convenience store, lottery license, now also selling beer and wine, basement for storage & serves as a vital pit stop for travellers & locals. It's the only gas station servicing an 8km radius in the area and can bring in a minimum rental income of $5000/month. Adjacent to the station, is a restaurant with a fully equipped kitchen, seating for 20 people & had LLBO license, this space awaits an entrepreneur's spirit to bring out its true investment potential. Additionally, there are 2 residential units that can provide onsite accommodation for the owner or staff, ensuring convenience and cost-effectiveness. With its strategic location and diverse revenue streams, this property is primed for success, offering a rare chance to tap into the thriving market and reap the rewards of a multiuse investment venture. (id:41954)
2612 Victoria Road
Kawartha Lakes (Carden), Ontario
Direct lakefront views in your perfect retreat! This nearly new 38 ft McKellar General Coach has an open plan kitchen and living room, move-in ready to enjoy the fall colours!This home sits on the waterfront edge of Duck Lake Park, a professionally managed resort featuring fabulous amenities including a Water Playground, Sports Court, Playgrounds, Boat Launch, Dock Rental, Private Beach, Unlimited Access to Kayaks and Paddleboards, A Swimming Pool, Basketball, Baseball, Pickleball, Horseshoes and a licensed restaurant. Community Events include Bingo, Zoo to You, Christmas in July, Halloween trick-or-treating and Fireworks. Relax on your nearly 300 sq ft Deck Over Looking the Lake or around your Fire pit making marshmallow and memories. Lots of space in your generous sunroom for cosy games night, cards and charades. This is your slice of heaven! Lot fees $8005 annually includes All park amenities, lawn cutting, guest passes, garbage disposal, and septic maintenance. The only extras are hydro and propane based on individual consumption and cottage insurance. SALE IS DIRECTLY THROUGH OWNER - CALL NAYDEENE OR GERRY At 647-290-2803 (id:41954)
15 Andres Street
Niagara-On-The-Lake (Virgil), Ontario
Total of 1,841 sqft of newly renovated space! Discover modern luxury blended with functional elegance in this stunningly renovated family home with 2 separate living areas or perfect for an airbnb as well. Recently approved for a short-term rental license, earning potential can be - $80,000 per year (as per the Seller)., based on your desired activity level for Airbnb. As you drive up to the home you will notice the new deck, custom entryway, stamped concrete, elegant marble and granite walkways, complemented by a lush lawn and modern updates. Upon entering, take a moment to appreciate the designer touches throughout, such as engineered hardwood floors, custom feature walls, bespoke doors, pot lights, cove lighting, and so much more. The kitchen features Samsung S/S appliances and quartz countertops. 3 bedrooms, each with custom feature walls and built-in closets, and a modern 3-pc bath completes the main floor. As you enter through the separate entrance, the glass railed sensor-lit staircase descends to the modern finished lower level. The open concept living space includes a contemporary kitchen with waterfall island, S/S appliances and bright living room. The lower level is complete with 2 bedrooms, each with its own ensuites, along with a convenient laundry room. The backyard is huge, perfectly designed for relaxation and entertainment, featuring a pergola with swings, cozy firepit, and an outdoor kitchen. A short walk to Virgil town centre with shopping, coffee shops & restaurants. Only a 5 min drive to Old Town Niagara-on-the-Lake where you can experience world class theatre, restaurants, wineries & shopping. (id:41954)
8 Pickwick Place
Guelph (Willow West/sugarbush/west Acres), Ontario
This stunning 4-bedroom home offers the perfect blend of modern updates and family-friendly comfort, nestled in one of Guelphs most secluded and sought-after Cul-de-sacs. Situated on a generous lot just under 1/5th of an acre, this beautifully landscaped backyard is a private sanctuary, featuring mature trees and a fully fenced yardideal for children, pets, or outdoor entertaining. The property boasts two spacious decks, providing ample space for summer barbeques, outdoor dining, or relaxing with a good book . Inside, this inviting home is filled with natural light creating a warm and cheerful atmosphere that welcomes you the moment you step through the door. The versatile layout is perfect for hosting gatherings or creating cozy, separate spaces for family time. The formal front living room with cathedral ceilings provides an elegant setting for special occasions, while the dining room/eat in kitchen is ideal for preparing and enjoying many family meals. You will be impressed with the family room featuring custom stone work mantel , built-in bookshelves, fireplace & an office with that leads to a private patio that is ideal for at home working arrangements . Upstairs you will be intriqued with 2 bedrooms and the master bedroom featuring ensuite bathroom and his/her closets. A dedicated rec room allows for an ideal teen hang out or home gym & 4th bedroom . Four bathrooms total in this home. Designed with practicality in mind, this home offers parking for up to five vehicles between the driveway and garage. Custom storage shelves in the garage. The attention to detail, combined with tasteful updates throughout, makes this property move-in ready for its new owners. Homes in this quiet, family-oriented cul-de-sac are rarely available on the market, presenting a unique opportunity to own a peaceful retreat with close proximity to parks, top-rated schools, shopping, and other local amenities. (id:41954)
289 Mackie Place
Kitchener, Ontario
Check out 289 Mackie Place, Kitchener, ON N2K 1N2 - an absolutely stunning, fully renovated family home in the heart of the sought-after Bridgeport West neighborhood! This spacious beauty boasts a modern open-concept design with a gourmet kitchen featuring top-of-the-line stainless steel appliances, gleaming quartz countertops, perfect for hosting friends or family dinners. Hardwood floors and oversized windows create a bright, airy vibe throughout the generous living and dining areas. you'll find a luxurious primary suite with a spa-like ensuite, plus spacious bedrooms for the whole family. The beautifully landscaped backyard is your private oasis for summer barbecues or quiet evenings under the stars. Perfectly located near top-rated schools like Bridgeport Public School (JK-6, just a 5-minute drive or 15-minute walk) and Bluevale Collegiate Institute (Grades 9-12, about 10 minutes away), known for strong academics and vibrant extracurricular's. With parks, shopping, and dining nearby, this move-in-ready masterpiece offers the best of Kitchener living !! (id:41954)
798433 3rd Line E
Mulmur, Ontario
Fantastic southerly views set on a quiet country road in complete serenity and privacy. This distinctive home by architect Peter Bull provides the best that Mulmur has to offer within a 10 minute drive of Creemore. Flagstone and hardwood floors, gorgeous stone fireplace, kitchen with centre island, multiple decks to take in the fantastic views, main floor family room and gracious open-concept kitchen and living room are perfect for entertaining. All with views of the all glass sunroom as a centrepiece. Thoughtful artistry throughout make this a wonderful country retreat or a full time home. The walk-out basement with in-law suite provides conveniently extra and separate living space. Detached oversized 2 car garage with workshop space and full height loft. Bunkie is a writer and artist's perfect getaway space. Minutes to shops of Creemore, just over an hour to Pearson Airport but a world away. A wonderful sanctuary of perennial gardens and views. (id:41954)

