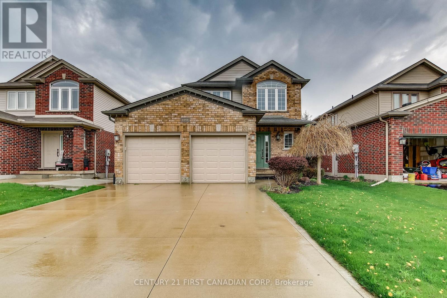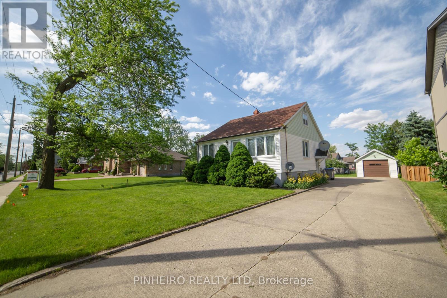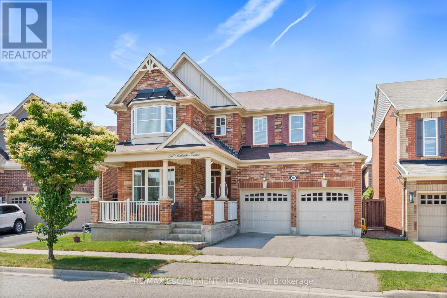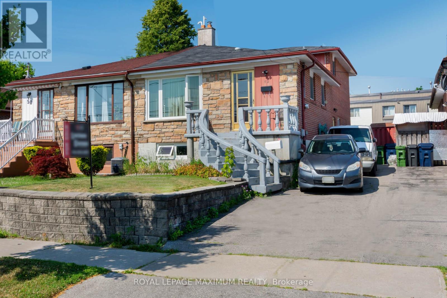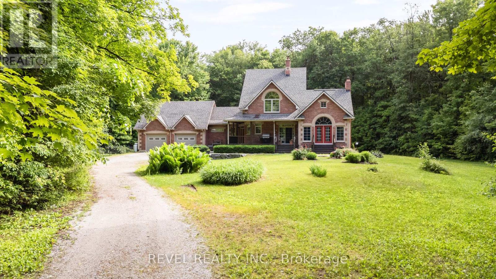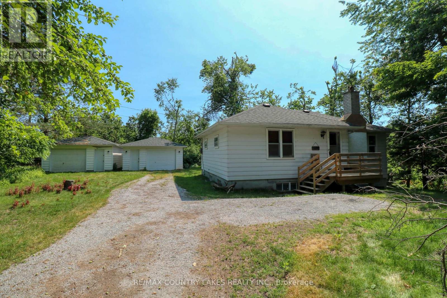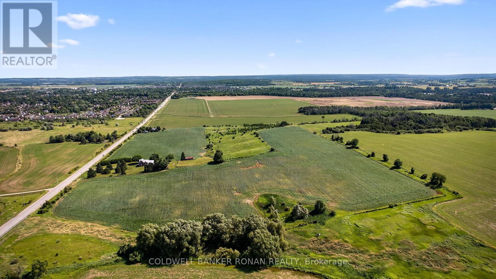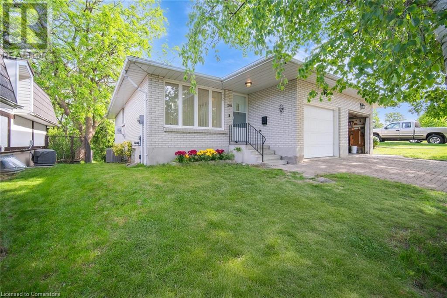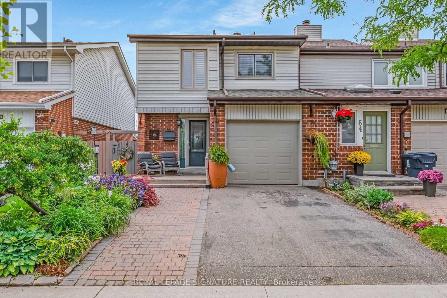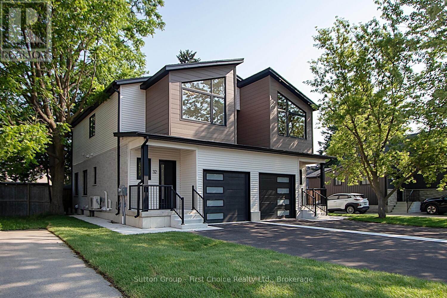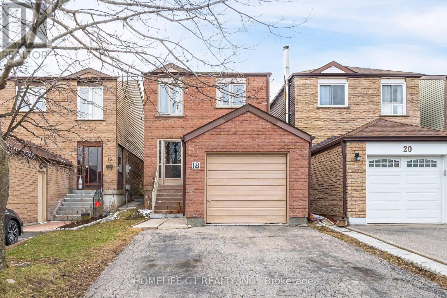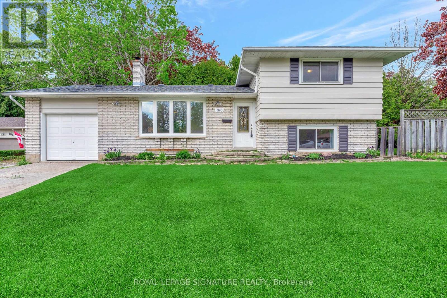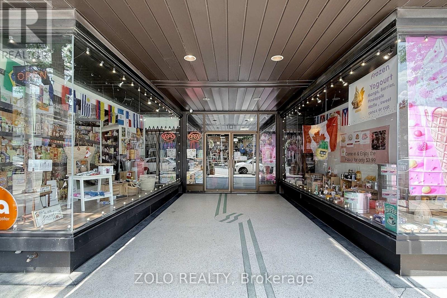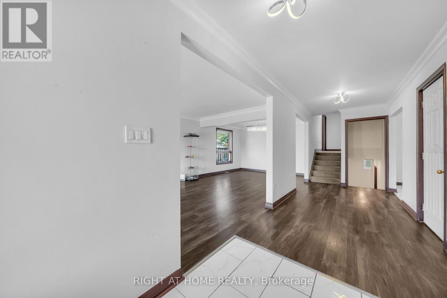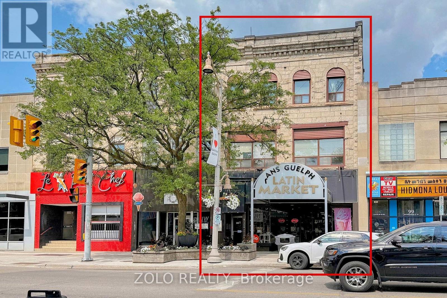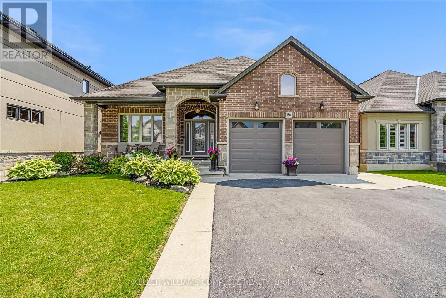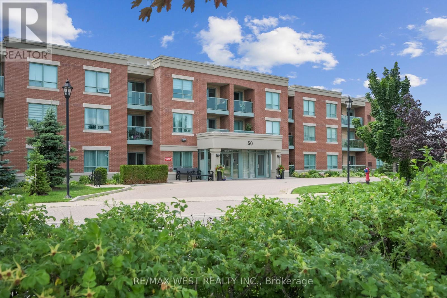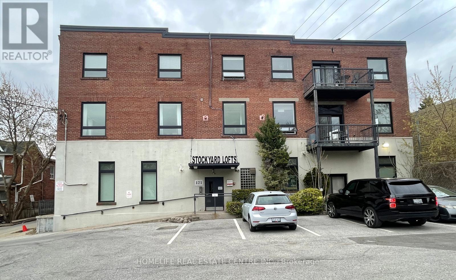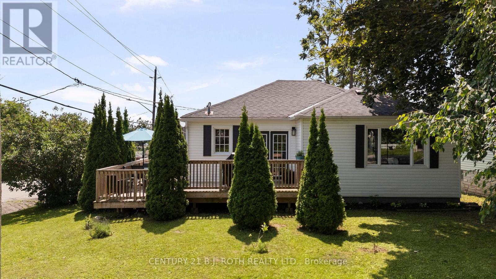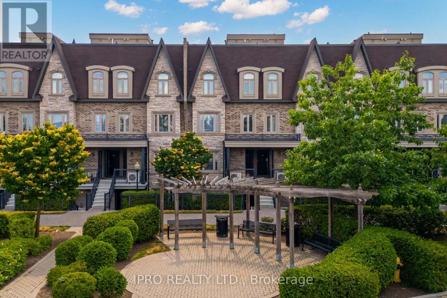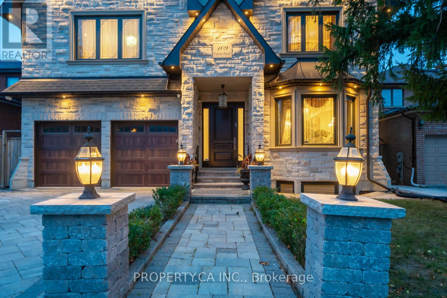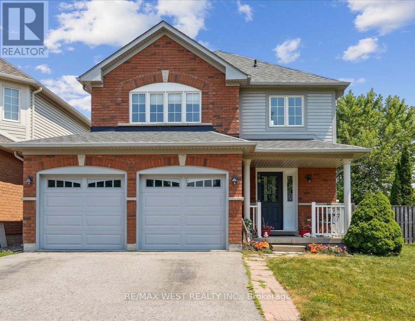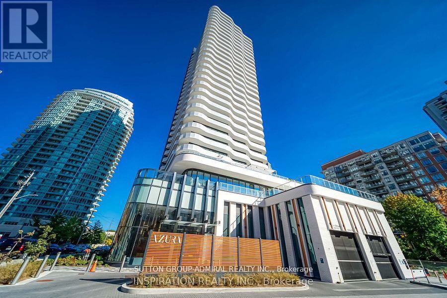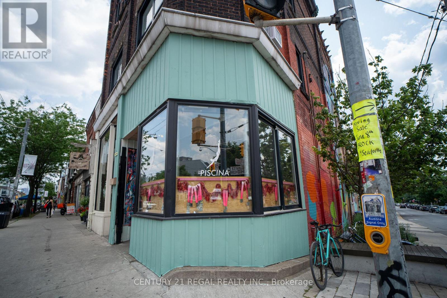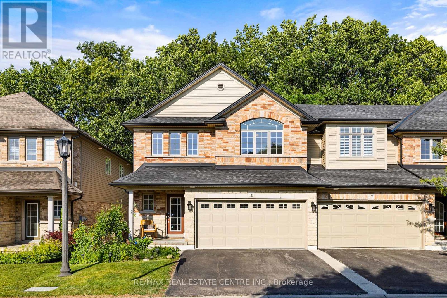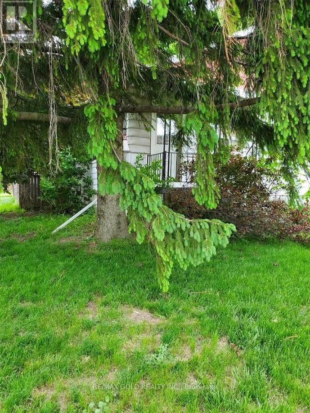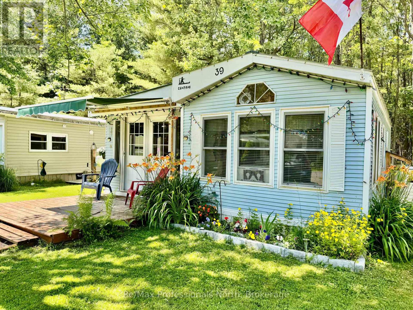1048 Silverfox Drive
London North (North S), Ontario
Welcome to this freshly updated 2-storey stunner in the highly sought-after Foxfield community! This RARE FIND featuring 3 spacious bedrooms, 3.5 bathrooms, and a fully finished basement, this home is move-in ready with fresh paint throughout and brand-new flooring that elevates every room. Enjoy great curb appeal with a concrete driveway, no sidewalk, and parking for 4 vehicles. Step inside to a soaring 2-storey foyer, gleaming hardwood and ceramic flooring, and a smart functional layout. This spacious kitchen features granite countertops, a tile backsplash, breakfast bar, and opens to a formal dining room with decorative columns and access to a private concrete patio. Perfect for entertaining! You'll also appreciate the stainless steel appliances that are included with the home. You can relax in the bright, inviting family room with a cozy gas fireplace. Upstairs, the open hallway overlooks the main entrance and leads to a generous primary suite with a walk-in closet and an ensuite bath. The fully finished basement adds incredible value with a large rec/playroom, built-in wall units, a second fireplace, and a full 3-piece bathroom. Outside, enjoy the fenced backyard with an above ground pool ideal for kids and summer BBQs. Washer and dryer units are also included for your convenience. All this just minutes from parks, great schools, shopping at the Walmart Power Centre, restaurants, banks, medical facilities, and the aquatic centre. This home shows like a 10+ and won't last long, book your private tour today! (id:41954)
22566 Adelaide Street N
Strathroy-Caradoc (Mount Brydges), Ontario
Investment opportunity or Dream Home building Lot! This property has a variety of opportunities for an excellent return on your investment. Located on a huge 91.5' x 165' lot in Mt. Brydges, close to an Elementary School, Park and Community Arena. The 1.5 storey home features 2 bedrooms off the main floor living space with a staircase to a large loft living room and a 3rd bedroom. Plus a partially finished full basement that adds to the ample living space. Additional features include a detached single garage with hydro and a concrete driveway. The property was recently approved by the township for severance of a 42 x 165 parcel of land on the northside of the home with services at the road. Multiple options to choose from, whether that's renovating the existing home, severing the land into two lots or even crafting a brand-new oasis from scratch. (id:41954)
343 Wettlaufer Terrace
Milton (Sc Scott), Ontario
Welcome to 343 Wettlaufer Terrace, a stunning 4-bedroom, 2746 sq ft Mattamy-built home nestled on a premium pie-shaped lot in one of Milton's most family-friendly communities. This beautifully upgraded Energy Star home offers over $80K in enhancements, including hardwood floors, oak staircase, and a chef-inspired kitchen with granite countertops, high-end stainless steel appliances, and an oversized islandperfect for entertaining. The spacious primary retreat features double walk-in closets and a spa-like ensuite with a glass shower, soaker tub, and double sinks. Enjoy 9' ceilings, a semi-ensuite 5-piece bath with double sinks ideal for growing families. Walk to top-rated schools, parks, trails, and enjoy quick access to shopping, transit, Milton GO, and highways 401/407. A perfect blend of luxury, comfort, and convenience! (id:41954)
52 Seacliff Boulevard
Toronto (Humber Summit), Ontario
\\\\ Priced To Sell, Priced For Action \\\\ Perfect Investment, Great For Handyman \\\\ Spacious 4 Level Backsplit (1450 sqft mpac) IN YORK!!\\\\ 4 Bedrooms Plus Den (2 Up + 2 Down) \\\\ Separate Side Entrance - Furnace Replaced - Hot Water Tank Owned - Windows + Patio Door Replaced 2011 \\\\ Nestled in a high demand location: Steps to plazas, Close To Costco, TTC., Close to Hwy 400,40, 427 and 407, Schools, Places of Worship, Parks and library. Not to be missed!! \\\" (id:41954)
609 - 3120 Kirwin Avenue
Mississauga (Cooksville), Ontario
Prime Mississauga Living: Terrific Location and Size, Just Right for Investing Too - Experience the best of Mississauga in this naturally bright condo, featuring a very spacious balcony with clear views. Both bedrooms and the sizeable living room offer abundant light and large closet space. The primary bedroom boasts a hotel style walk-in closet! A stone feature-wall in the living room adds a contemporary touch. In an established neighbourhood, 3120 Kirwin Avenue features updated landscaping; elevators and balconies. Convenient and elegant this commuters paradise is steps from local transit and GO. Its just 5 minute drive to QEW/Hwy403. Enjoy nearby schools and parks as well as on site visitor parking, sauna and outdoor pool for hot summer days! Includes exclusive underground parking. A smart investment in a vibrant city. (id:41954)
89 Kingswood Drive
Brampton (Brampton North), Ontario
Welcome to 89 Kingswood Drive, Brampton. This beautifully maintained 3-bedroom, 2-bathroom freehold townhouse offers the perfect blend of comfort, space, and everyday convenience, ideal for families and first-time buyers. The home features a bright, functional layout and a rare 150ft deep backyard perfect for relaxing, entertaining, or gardening. Move in with peace of mind knowing major upgrades have already been completed. Recent Upgrades Include: Furnace & A/C (2019), Windows, Doors, Fridge, and Insulation (2024), Roof (2016), Basement Flooring (2025). Prime Location for Convenience: Steps to Fletcher's Creek Sr. Public, McHugh Public, and St. Ursula Catholic School. Minutes from shopping centres, grocery stores, restaurants, parks, transit, and Hwy 410. Short drive to Bramalea City Centre and Mount Pleasant GO Station. 3 Bedrooms | 2 Bathrooms | Huge 150ft Backyard. Private Driveway + Garage is the perfect place to call home, updated, spacious, and close to everything you need. (id:41954)
204 - 1638 Bloor Street W
Toronto (High Park North), Ontario
Exceptional value at "The Address at High Park," a stylish and sought-after building perfectly situated in one of Toronto's most vibrant neighbourhoods. This stylish 1 Bed + Den suite delivers a modern, contemporary flair with a well-designed, open-concept layout and sun-filled southern exposure that keeps the space bright and inviting all day. The spacious den is a versatile bonus that can easily function as a 2nd bedroom, nursery, home office, or creative studio. The sleek kitchen is perfect for both everyday living and entertaining, featuring stone countertops, full-size stainless-steel appliances, and a large stone-topped island with additional storage. The primary bedroom offers a large walk-in closet and direct access to a private balcony where you can relax and take in the Bloor West vibe. This suite includes parking, a locker, and bike storage for added convenience. Residents enjoy an array of premium amenities including a fitness centre, party room, BBQ area, concierge, theatre room, bike storage, and more. The location is exceptional - just a stones throw away from Keele Subway Station, with easy access to the Gardiner Expressway, Bloor GO Station, and UP Express for a quick 7-minute ride to downtown. Embrace a highly walkable lifestyle where weekends are spent strolling through the winding trails of High Park, soaking in the beauty of cherry blossoms in the spring, cycling or jogging through tree-lined streets, and discovering the vibrant energy of Bloor West Village and the High Park neighbourhood. Enjoy the endless charm of nearby cafés, cozy restaurants, lively pubs, artisan bakeries, and local shops - all just steps from your door. A home that hits all the right notes. (id:41954)
317 - 5 Rosehill Avenue N
Toronto (Rosedale-Moore Park), Ontario
Welcome to 5 Rosehill Ave, one of the most sought after residences at Yonge & St. Clair. This spacious 2 bedroom, 3 bathroom unit boasts over 1,000 sq ft and a highly desirable floor plan with new engineered hardwood flowing throughout. Enjoy views from your private balcony and an expansive living room. The unit is bathed in natural light throughout the day. The primary bedroom includes a walk-through closet and 4 piece en-suite, while the second bedroom offers ample storage with a large closet. Just steps from the TTC, shops, dining, gyms, schools, a public library, yoga studios, and all the vibrant Yonge & St. Clair area has to offer. Convenient access to Summerhill andYorkville. Be sure to visit the courtyard and party room behind the Concierge desk. Locker B63 and parking spot B 37 are both owned **EXTRAS** Amenities include Concierge, party and meeting room, courtyard and visitor's parking (id:41954)
2229 Herrgott Road
St. Clements, Ontario
LUXURIOUS COUNTRY PARADISE – JUST MINUTES FROM THE CITY This stunning executive retreat sits on nearly two acres of picturesque landscape, offering over 6,000 square feet of finished living space designed for a lifetime of comfort, entertainment, and tranquility. Swim yearround in the impressive 15’x30’ indoor swimming pool, complete with patio seating, a bathroom, and a change room. Floor-to-ceiling windows surround the space, providing breathtaking views of the lush, treed property. The sunken living room features a striking floor-to-ceiling woodburning fireplace with a beautiful brick facade, creating a warm and inviting atmosphere. Overlooking Martin’s Creek and century-old Sugar Maples, this space offers a truly picturesque setting. For added peace of mind, the home is equipped with a natural gas generator that can power the entire house and garage when needed. The triple-car garage provides ample space for vehicles and recreational equipment, along with a 9,000-pound hoist for car enthusiasts. Above the garage, a beautifully finished studio offers privacy for visiting family and friends. The fully paved driveway accommodates parking for 15 or more vehicles, making it ideal for entertaining guests. Additional luxury features include heated floors in the bathrooms and kitchen, a central vacuum system with broom chutes in the kitchen and laundry room, a fully fenced dog run, a wood storage shed, and 200-amp service. This is country living at its finest, with no overcrowded neighborhoods—just privacy, nature, and endless possibilities. Book your private tour today and experience this extraordinary home for yourself. (id:41954)
1385 Baseline Road
Springwater, Ontario
Welcome to 1385 Baseline Road, in Springwater, a charming and character-filled 1.5-storey home nestled on a picturesque 11-acre lot surrounded by mature forest, lush greenery, and beautifully landscaped grounds. Inside, you're greeted by a bright and spacious foyer that offers a warm welcome and sets the tone for the home's cozy, natural charm. The heart of the home is the stunning living room, complete with vaulted ceilings, a wood-burning fireplace, and large windows offering serene views of the surrounding trees. The adjoining dining area is perfect for family meals or intimate gatherings, and the beautiful kitchen features a central island and plenty of prep space for the home chef. Also on the main floor, you'll find a generous bedroom and a 4-piece bath, ideal for guests or main-floor living needs. An inside entry from the garage leads through a convenient mudroom. Upstairs, the expansive primary suite offers soaring ceilings and generous dimensions, the room feels open, airy, and inviting. The suite overlooks the stunning living room below, further enhancing the sense of space and architectural connection within the home. Completing this tranquil retreat is a beautifully appointed 4-pc primary bathroom, featuring a vintage-inspired clawfoot tub, a separate stand up shower. The unfinished basement is ready for your finishing touches, offering ample space for a rec room, additional bedroom, or workshop. Step out onto the large back deck, perfect for entertaining, barbecuing, or simply enjoying the surrounding wooded serenity. The expansive backyard includes a fenced-in area, ideal for dogs or kids to play safely, while the forested acreage provides privacy, adventure, and endless outdoor possibilities. This peaceful property offers the best of both worldstranquil rural living with the convenience of being just a short drive to Barrie, shopping, schools, and everyday amenities. (id:41954)
413 Main Street
Brock (Beaverton), Ontario
If You're Looking for Privacy on the River All While Having Town Water & Sewers Then This is the One For You!!! Almost a Secret Entrance, You Enter This Gem from a Right Of Way Off of Main St Through the Church Parking Lot, Most People Don't Even Know It Exists That's How Private it is!! Once You Find Your Way to the Property You'll Find a Cute 2 Bdrm 1 Bath Home Nestled in the Trees Along the Banks of Beaver River Right in Town! Large L Shaped Living Rm With Fireplace Could Also House a Dining Rm Setup, Smaller Kitchen W/Walk Out to Newer Side Deck Overlooking The River, 2 Good Sized Bedrms W/Dbl Closets, 3 Pc Bathroom in Need of Updating, Full Basement W/Laundry, Workshop & Storage Rms, Bonus Partially Finished Rec Rm W/Walk Out to Riverside Patio and View, 2 1.5 Car Garages for All Your Toys! Beautiful Up & Coming Beaverton On The Shores of Lake Simcoe, Canoe or Kayak All the Way Up Beaver River To Your Hearts Content, 30 Mins To 404 For Easy Commute! (id:41954)
5376 County 15 Road
Adjala-Tosorontio, Ontario
52.9 Acres with a lovely farmhouse and drive shed located in Adjala-Tosorontio township, but adjacent to New Tecumseth with beautiful panoramic views of the town of Alliston. Step back in time in this 4 bedroom 2 bathroom farmhouse that has been lovingly and meticulously kept. The land is currently being farmed by a local farmer creating extra income and low property taxes. This is the perfect land for investors wanting possible future development or even for someone wanting to create their very own piece of paradise to live, directly next to the growing town of Alliston. (id:41954)
993177 Mono Adjala Townline
Adjala-Tosorontio, Ontario
A 25 acre retreat like setting with rolling treed landscapes, ponds and a 3 bedrooms, 4 bathrooms 4 level side split taken back to the studs and fully remodelled. This designer finished home offers bright and spacious living, multiple walkouts, stunning finishings and fixtures all brand new and never lived in! Upper level with 2 bedrooms with ensuites. Main level features an open concept living room and kitchen with breakfast bar and sunken eating area, mud room, laundry and half bath. Walkout lower level with wood burning fireplace, 3rd bedroom and four-piece bath. From the private tree lined drive to the koi pond overlooking the spring feed pond and enchanting panoramic views of mostly blue spruce creates picturesque scenery all year round. The 25 ft x 45 ft barn could be used for animals, storage for recreational vehicles or both. (id:41954)
196 Millwood Crescent
Kitchener, Ontario
Welcome to 196 Millwood Crescent, a beautifully updated semi-detached bungalow with 1720 Sq.Ft. of total finished area, nestled in the heart of Pioneer Park, one of Kitchener's most family-friendly neighbourhood. This move-in-ready home has been extensively renovated with modern finishes and thoughtful upgrades throughout. In June 2025, the home underwent a stunning transformation featuring brand-new flooring and a fresh, modern color palette. Sleek pot lights now illuminate every room, while the bathrooms boast stylish new vanities and the kitchen is equipped with brand new appliances The main floor features two bright, spacious bedrooms, a full washroom, a generous living/dining area, and a large kitchen with a separate pantry. The fully finished walk-out basement adds versatility with two additional rooms that can be used as guest bedrooms, home offices, or hobby spaces-plus a second full washroom. A key highlight is the large family/recreation room with a cozy fireplace and walk-out access to a beautifully landscaped backyard. Surrounded by mature trees, it offers a peaceful, cottage-like retreat-perfect for relaxing or entertaining. Located in a quiet, family-friendly neighbourhood, this home offers unbeatable convenience. Just minutes from Pioneer Park Plaza-with Zehrs, Shoppers Drug Mart, LCBO, Tim Hortons and close to Indian grocery stores, diverse restaurants, and everyday essentials. Nature lovers will enjoy nearby greenspaces like Southwest Optimist Sports Field and Tilt's Bush, perfect for walking, playing & relaxing outdoors. Families will appreciate top-rated schools and nearby community amenities like the Doon Pioneer Park Community Centre and Library. Getting around is easy with quick access to Highway 401 & nearby public transit. Whether you're starting a family, downsizing, or seeking a turnkey home in a great neighbourhood, this property exceptional comfort and value. Book your private showing today! (Some listing photos are virtually staged.) (id:41954)
66 Springhouse Square
Toronto (Steeles), Ontario
Summer Fun on Springhouse Square! A rare opportunity to own a stunning four-bedroom, three-bathroom end-unit townhome on this highly coveted, family-friendly street - first offering in years! *** If you love to entertain, this is your dream come true. The sun-drenched, south-facing backyard is an absolute showstopper, featuring a full-sized pool perfect for summer fun, gatherings, and hours of enjoyment with family and friends.***Inside, this immaculately maintained and tastefully updated home impresses with a modern kitchen, stylishly renovated bathrooms, and upgraded flooring throughout. The flexible four-bedroom layout easily adapts to your lifestyle - whether you need extra space for a home office, guests, or growing family.*** Located in a highly sought-after school district, including Sir Samuel B. Steele Junior P.S., Sir Ernest Macmillan Senior P.S., and Dr. Norman Bethune Collegiate, this home is perfect for families looking to settle into a vibrant community with top-notch education options.*** Enjoy peace of mind on a quiet, child-friendly street with wonderful neighbours and a strong sense of community. Just unpack, settle in, and let the good times roll - your poolside paradise awaits! Open House Sunday July 13th 2-4pm. (id:41954)
1412 - 170 Fort York Boulevard
Toronto (Waterfront Communities), Ontario
Welcome Home! This Stunning And Well Kept 1 Plus Den Layout Utilizes Every Square Foot At The Modern Library District Condos. City Views, 9 Foot Floor To Ceiling Windows And A Location That Can't Be Beat With Literally Everything You Need At Your Doorstep. Stainless Steel Appliances, Luxurious Finishes Including Upgraded Flooring And Granite Counters. Located In One Of Downtown Toronto's Most Sought-After Neighbourhoods, This Home Is Just Steps Away From The Waterfront, Sports & Entertainment Venues, Historic Fort York Park & Lake Access. Walk To Ttc, Banks, 8 Acre Park, Supermarket, Rogers Centre, Cn Tower. 24 Hr Street Car.Stainless Steel Fridge, Stove, B/I Dishwasher, Clothes Washer/Dryer, And All Elfs. (id:41954)
7715 Yonge Street
Markham (Thornhill), Ontario
Recently renovated salon features 5 pdicure chairs and 5 manicure stations. This is an excellent opportunity for an enterpreneur looking to step into an established and reputable business in a sought-after area. (id:41954)
833 Doon Village Road
Kitchener, Ontario
This stunning property was fully renovated from top to bottom in 2019 and offers modern finishes, functional space, and comfort throughout. Step inside to a bright and spacious main floor featuring a sunlit living room, an upgraded kitchen with granite countertops, a dedicated dining area, and a convenient mini mudroom. The main level also includes a stylish powder room and direct access to both the heated garage and fully fenced backyard — perfect for indoor-outdoor living. Upstairs, you’ll find a spacious primary bedroom with a generous walk-in closet, two additional bedrooms, and a beautifully updated 4-piece main bathroom with granite countertops and a relaxing soaker tub. The finished basement adds even more living space, offering a large family room that can easily be used as a 4th bedroom, along with a sizeable laundry room. Additional features include: 1)Shaw Alto waterproof laminate flooring with soft silence acoustical underpad 2)Energy-efficient pot lights throughout 3)Durable 50-year shingles 4)Heated garage 5)Backyard shed and gazebo 6)Fully fenced yard for privacy and safety Located just minutes from highways, public transit, top-rated schools, shopping, and other amenities, this move-in ready home is perfect for first-time buyers, investors, down sizers, or anyone looking for modern comfort and convenience. *** Potential to convert basement into Legal Basement Unit to increase rental income *** (id:41954)
48 Hodgkins Avenue
Thorold (Allanburg/thorold South), Ontario
Welcome to 48 Hodgkins Avenue, where comfort, character, and potential come together in all the right ways. Step inside to a cozy living room that invites you to slow down, while the spacious eat-in kitchen offers a layout that's both practical and welcoming, with a peninsula for casual seating, soft-close cabinetry, a dining area, and stainless steel appliances. Just off the kitchen, a mudroom boasts extra storage and access to the backyard. A 2-piece bath completes this level. Upstairs, you'll find three comfortable bedrooms, each with a closet, and a bright 4-piece bath. The same updated laminate flooring and pot lights carry throughout the two levels for a cohesive finish. As you move throughout the home, thoughtful details begin to reveal themselves. It's the small moments of character that make the biggest impression, including exposed brick that tells a quiet story, modern light fixtures that add just the right amount of edge, and accent walls that feel carefully chosen and full of personality. These touches add warmth and style without overwhelming the sense of ease that carries throughout. The lower level offers a world of potential, whether that's a home office, creative space, or extra storage. Outside, charm continues! Outside, the charm continues. The back deck is perfect for dinners under string lights, slow weekend mornings, or quiet evenings spent unwinding. A detached 23'3" x 15'5" garage adds flexibility for hobbies or seasonal gear. Set in a family-friendly Thorold neighbourhood near schools, parks, and with easy highway access, the location adds ease to your everyday routine. Whether you're just getting started or growing into something new, this home is ready for whatever comes next! Updates: Front & Back Door (2025), Deck (2019), Front & Back Concrete Pad (2019), Mudroom (2018), Garage (2015), AC (2015), Windows (2014), Plumbing (2014 w/ new stack). (id:41954)
32 Cobourg Lane
Stratford, Ontario
Welcome to 32 Cobourg Lane this brand new and thoughtfully designed, custom-built semi offers 3 bedrooms, 3 bathrooms, and upgraded features throughout. The open-concept layout boasts a stylish kitchen, modern finishes, and bright, airy living spaces. A separate entrance provides excellent potential for guest accommodations, in-law capability with heated exterior stairs and in-floor radiant heat in the basement for added comfort. Enjoy a fully fenced backyard, perfect for relaxing or entertaining. Ideally located just minutes from downtown Stratfords shops, dining, parks, schools and theatre district- a perfect blend of modern living and custom quality! (id:41954)
155 Mayberry Court
Waterloo, Ontario
Rare custom-built bungalow with full accessibility inside and out and on all levels for persons with special needs. Great location near Conestoga mall, park and all amenities. 3 Bedrooms with a den and 2 full bathrooms just recently painted and refreshed. The living room has a fireplace and built-in oak bookshelves. The kitchen was just recently updated. This well-maintained home is surrounded by mature trees and well-kept landscaping. Brand new dishwasher, washing machine (2023) and all appliances are included. Don’t miss this move in ready, fully accessible beautiful bungalow in this sought-after neighborhood for your family. (id:41954)
18 Laurel Valley Court
Vaughan (Glen Shields), Ontario
Welcome to this beautifully updated 3+1 bedroom, 3-bathroom home where comfort meets style and function. Step into the heart of the home a stunning, modern kitchen featuring tall, rich dark cabinetry, a spacious pantry, elegant valance lighting, granite countertops, stylish backsplash, and large porcelain tiles that flow seamlessly throughout the main level. Bathed in natural light and enhanced by thoughtfully placed pot lights, the space offers a warm, inviting atmosphere perfect for entertaining or relaxing with loved ones. Mudroom provides the perfect transition space. Enjoy peace of mind with recent upgrades, including recently Professionally painted, new carpet on stairs, new Rangehood. The finished basement with a separate entrance from Garage includes an additional bedroom and bathroom ideal for an in-law suite or a potential income-generating rental. Located within walking distance to schools, parks, retail plazas, scenic trails, major highways, GO Station, and public transit (York & TTC). This home brings every convenience to your doorstep. With room for everyone and everything you need to create lasting memories, this home is ready to welcome you! (id:41954)
186 Cedarbrae Avenue
Waterloo, Ontario
Welcome to 186 Cedarbrae Avenue a beautifully maintained 4-bedroom, 2-bath detached home nestled on a spacious corner lot in one of Waterloos most sought-after communities! This warm and inviting property offers over 1800 sq. ft. of living space, perfect for families or those seeking a quiet, established neighbourhood. Step inside to discover a bright and functional layout with generous room sizes, hardwood flooring, and large windows that fill the space with natural light! The updated kitchen features modern cabinetry, ample counter space, and flows seamlessly into the dining and living areas ideal for everyday living and entertaining. Throughout the home, you'll find many new upgrades that enhance both comfort and style, making it truly move-in ready.This home offers four spacious bedrooms each with its own closet! The lower level boasts a cozy family room and extra storage space, perfect for a home office, gym, or kids' play area. Enjoy summer days in the private backyard with mature trees and space to garden, play, or unwind. The attached garage and double driveway provide plenty of parking. Located in a quiet, family-friendly neighbourhood just minutes to top-rated schools, University of Waterloo, parks, shopping, and transit this home is a rare find for families, investors, or those seeking flexible living space.Whether you're upsizing or planting roots, 186 Cedarbrae Avenue is ready to welcome you home! (id:41954)
Main - 101 Wyndham Street N
Guelph (Downtown), Ontario
Turnkey Grocery & Convenience Store for Sale Prime Downtown Guelph Location! A rare and highly profitable business opportunity awaits at 101 Wyndham St N, right in the bustling heart of downtown Guelph! This well-established convenience and grocery store has been successfully operating for over 15 years, with a loyal customer base, high daily foot traffic, and a prime location on a busy bus route making it ideal for both seasoned entrepreneurs and first-time buyers. Business Highlights: Fully equipped & turnkey walk in and start operating immediately Dedicated sections for: Fresh Produce, Meat, Sweets, and more Includes: Walk-in Cooler, Freezers, Deep Freezers, Display Counters, Drink Coolers, Sandwich Table, Meat Cutter & Grinder, Prep Station, and Cappuccino Machine Multiple revenue streams and space for additional offerings Surrounded by residential, commercial, and pedestrian traffic non-stop visibility. This is a no-brainer opportunity for anyone looking to take over a reliable, cash-flowing business in a prime downtown location. The setup, equipment, and reputation are already in place all it needs is you. Opportunities like this dont last long. Bring your best offer and lets make it happen! Call Khurram Makhdoom at 437-774-8422 to book a private viewing today. (id:41954)
7651 Swan Street
Niagara Falls (Ascot), Ontario
Ready to move in 3 + 2 Bed, 3 full Bath; 4 Level Backsplit In Family Friendly Neighborhood! Featuring Open Concept Design, Upgraded Lighting, Modern Appliances, Granite Countertops, Porcelain Tile And Quartz In Bathrooms. Large Family Room On Lower Level With Bonus Room Currently Used As A Bedroom Plus Spacious Rec Room In Basement. In-law potential. Shingles Replaced 2019, Furnace And A/C 2023. Zebra Blinds Throughout. Added R-50 attic insulation for the whole house in 2023. New Patio in the backyard. Plenty of outdoor space for summer enjoyment. Less than 10 Kms to US border and 5 Kms to Niagara Falls, Close Proximity To The QEW, Schools And All Amenities! (id:41954)
62 Foxglove Crescent
Kitchener, Ontario
Welcome to 62 Foxglove Crescent: A Beautifully Renovated Freehold Townhome in One of Kitcheners Most Sought-After Neighborhoods! Step into this immaculate 2-storey FREEHOLD townhouse, meaning NO condo fees, nestled in a prime family-friendly community. Recently renovated & freshly painted throughout, this move-in-ready home is a true gem. As you enter, youre greeted by a bright & open-concept main floor boasting a thoughtfully designed layout. The freshly Renovated kitchen, 2025, featuring quartz countertops, stylish cabinetry & new stylish faucet. Adjacent to the kitchen, the dining room & sunlit living room create a seamless flow, filled with natural light & adorned with carpet-free flooring for a clean, contemporary feel. Upstairs, discover 3 generously sized bedrooms, each offering comfort, along with a freshly updated full bathroom. The primary bedroom includes a spacious closet space, making it the perfect retreat with outside views. A fully finished basement, Renovated in 2023, featuring two additional bedrooms, a modern 3-piece bathroom, and abundant storage space, offering incredible flexibility whether you need guest rooms, home offices, or extra family living space. Outside, enjoy your private, fully fenced backyard with a deck ideal for summer BBQs, morning coffee, or peaceful evening relaxation. The extended driveway easily fits two cars, adding even more convenience. This well-maintained home is packed with upgrades, including: Roof (2016); New kitchen (2025); Water softener (2024), Basement renovation (2023); Fresh paint (2025); Situated in a highly accessible location, you're just minutes from top-tier amenities including the Sunrise Shopping Centre, The Boardwalk, Highway 7/8, 401 access, schools, trails, public transit, restaurants & parks. Everything your family needs is right at your doorstep! Whether you're a first-time homebuyer, investor, or growing family, this house offers an unbeatable blend of space & location. Book your showing today! (id:41954)
101 Wyndham Street N
Guelph (Downtown), Ontario
Investment Gem in the Heart of Downtown Guelph! RUNNING BUSINESS AND PROPERTY FOR SALE. An exceptional opportunity for investors, business owners, or developers in Guelphs vibrant and fast-growing downtown core! This prime commercial property offers a total of 5,350 sq. ft. (Frontage: 25.66 ft, Depth: 100.66 ft) and is packed with value, visibility, and income potential. Property Highlights:2,550 sq. ft. of main-level, air-conditioned retail space with high ceilings and premium exposure. Massive walk-in display windows plus the only full sidewalk-covering awning on Wyndham Street unbeatable street presence High, dry basement included at no extra cost ideal for storage or office use. Grocery store currently operating on-site, already generating income, Additional condo and commercial unit leased. Earn income from day one. Located in the bustling heart of downtown Guelph, high foot traffic and growth potential. Ideal for retail, office, or mixed-use, Perfect for a new owner seeking long-term investment stability and strong income generation. This is a rare chance to own a true landmark property in one of Ontario's most sought-after downtowns. Whether you're expanding your portfolio or launching your next business, this space offers unmatched potential. Contact me today to book a private showing and explore this downtown gem before its gone! KHURRAM MAKHDOOM (437-774-8422) (id:41954)
180 Mother's Street
Hamilton, Ontario
Welcome to 180 Mothers Street, located in the highly sought-after Glanbrook Hills neighbourhood. This stunning 3+2 bedroom bungalow offers the perfect blend of comfort, functionality, and natural beauty.Set on a scenic lot backing onto a small conservation area with serene ponds, this home features a walkout basement, raised deck, and lower patio, providing multiple outdoor spaces to relax and enjoy the peaceful surroundings.The main floor features an open-concept layout with a spacious living room, kitchen, and dining area that flow seamlessly together. The primary bedroom includes an ensuite bathroom and sliding door access to the raised deck, perfect for quiet mornings or evening retreats. Two additional bedrooms provide ample space for family or guests, while a separate den/office just off the front foyer offers a private space for work or study. A convenient laundry/mudroom with inside access to the large garage adds to the homes practical design.The bright and spacious lower level includes a recreation room with large windows and sliding doors that lead to the backyard patio. This level also features a summer kitchen, games area, additional den, full bathroom, and plenty of storage space.Beautifully maintained and thoughtfully laid out, this home is ideal for multigenerational living or those who love to entertain. Dont miss the opportunity to make this exceptional property your own in one of Hamiltons most desirable communities. (id:41954)
633 Halifax Road
Woodstock (Woodstock - North), Ontario
Welcome to 633 Halifax Road, Woodstock the perfect place to call home. This eye-catching property offers exceptional curb appeal and a thoughtfully designed layout ideal for family living and entertaining. Step inside to a spacious, open-concept main floor featuring a sun-filled living room, a convenient two-piece bathroom, and a generously sized kitchen with direct access to the backyard. The adjoining family room boasts soaring cathedral ceilings, creating an impressive and inviting atmosphere. Upstairs, the primary suite is your personal retreat, complete with a walk-in closet and a private ensuite. Three additional generously sized bedrooms and a full bathroom complete the second floor perfect for growing families or hosting guests.The fully finished basement offers even more living space, including a large recreation room, full bathroom, laundry area, and an additional bedroom ideal for guests, teens, or a home office. Step into the backyard oasis, where warm-weather living truly shines. Enjoy a beautiful in-ground saltwater pool, a poolside bar, hot tub, deck, and pergola everything you need for unforgettable summer gatherings. Located just minutes from schools, parks, and with easy access to Highways 401 and 403, this home offers the perfect balance of convenience and comfort. Dont miss your chance to make 633 Halifax Road your new address book your showing today! (id:41954)
168 Cargiill Road
Brockton, Ontario
Welcome home to 168 Cargill Rd. Located in the quaint community of Cargill, ON. This home offers character and move in ready! The main floor offers a well appointed upgraded kitchen, a formal dining room, a cozy living room and an additional family room. Main floor laundry and 2 piece bathroom. Large yard with panoramic views to farmers fields. Back in to walk up the stunning staircase to 3 good size bedrooms and a very large bathroom. Lots of room for everyone to enjoy! ( upgrades New furnace, eavestroughs/fascia, sump pump. ) (id:41954)
3277 Dufferin Street
Toronto (Yorkdale-Glen Park), Ontario
Beautifully built-out QSR - (Mediterranean) "Other cuisines welcome". Great Location For Fast Food Take-Out, Steps away from Yorkdale Mall. Extremely High Traffic Plaza and Area. Lots Of Parking for Customers, Suitable For a Family Business. Opportunity To Expand. 2Yr Left On Lease + 5yr Extension. $4,915 TMI + HST Included (20 seats). Huge Hood w/ Walk-in Cooler & Fridge. $200,000+ in Upgrades, All Chattels/Fixtures Included. Right Beside Hwy and Transit Hub. Don't Miss. (id:41954)
76 Apeldoorn Crescent
London East (East C), Ontario
Charming Carling Heights Home. Welcome to this beautifully updated 1.5-storey home, tucked away in the desirable Carling Heights neighbourhood. Full of character and curb appeal, this home sits on a generous lot with a fully fenced backyard perfect for kids, pets, or relaxing summer evenings. Inside, you'll find a bright and welcoming space with durable hard surface flooring throughout. The main floor features a comfortable living room with custom built-ins that add both style and smart storage. The kitchen has been thoughtfully updated, creating a space that's as functional as it is inviting. Upstairs, you'll find two good sized bedrooms, each offering great closet space for everyday storage. The primary bedroom closet features built-in shelving and a double hanging area to keep things organized. Both bedrooms also feature bonus crawl space storage perfect for tucking away seasonal décor, luggage, or keepsakes, making the most of every inch of space. The finished lower level expands your living area with a dedicated home office, a cozy family room, and an additional room currently used as a bedroom - offering flexibility to suit your needs. You'll also find a beautifully finished laundry room and a second bathroom for added convenience. Whether you're a first-time buyer, a growing family, or a professional couple, this home is ready to welcome you! (id:41954)
117 - 50 Via Rosedale
Brampton (Sandringham-Wellington), Ontario
Charming One-Bedroom Condo in Gated Rosedale Village This freshly painted, open-concept unit offers a modern kitchen with a breakfast bar, granite countertops, stylish backsplash, and stainless steel appliances. The home features laminate flooring throughout, making it completely carpet-free. The spacious primary bedroom includes a large walk-in closet. Walk-out to your own private balcony. Enjoy the amenities of a scenic 9-hole executive golf course (fees included), a clubhouse with an indoor saltwater pool, sauna, fitness center, and party rooms. Stay active with facilities for pickleball, tennis, bocce ball, and shuffleboard. Lawn care, snow removal, and access to the clubhouse and golf course are all included in the maintenance fees, ensuring a worry-free lifestyle. With 24-hour gated security and one large storage locker, this home offers convenience and peace of mind. All appliances and window coverings are included. Some photos are VS staged. (id:41954)
1 - 121 Prescott Avenue
Toronto (Weston-Pellam Park), Ontario
Spacious and stylish ground-floor condo loft offering approximately 900-999 square feet of living space. This unique unit features one generously sized bedroom. The open-concept layout includes a kitchen, a full washroom, and large windows that provide plenty of natural light. With soaring ceilings and a functional design, this loft delivers comfort and character. One dedicated parking spot is included for your convenience. Ideal for professionals, couples, or anyone looking for an urban lifestyle with a touch of loft-style charm. Sold "As Is Where IS" Condition. (id:41954)
32 Arch Brown Court
Barrie (East Bayfield), Ontario
Your search ends here! This stunning executive townhome with professionally finished walk-out basement has been meticulously maintained with beautiful updates throughout! Backing on to East Bayfield Park makes 32 Arch Brown Court the perfect place to start or raise your family with tennis courts, basketball, soccer fields, baseball diamonds, children's playground and a soccer dome all accessed from your own backyard! The main floor features soaring 9' ceilings and a beautifully renovated dine-in kitchen complete with a centre island, breakfast bar, granite countertops, stainless steel appliances, and so much more! The versatile main floor layout accommodates an open-concept dining room and combination living room with a cozy gas fireplace and walk-out to your own private deck! The second floor includes a spacious primary suite with a walk-in closet and room for a home office if desired. Two additional generous bedrooms provide ample space for your family to grow and create lasting memories. Retreat to the fully renovated walk-out basement showcasing a stylish glass panel staircase and plenty of room to relax and unwind. This gorgeous home has the versatility and feel of a semi-detached linked only at the garage on one side offering rare access to your private, fully-fenced backyard! You will be impressed by all that this home has to offer including convenient access from the garage. This highly sought-after enclave of homes is tucked away on a private, child friendly cul-de-sac in Barrie's north end and only steps to top-ranked schools, shops, restaurants and Georgian Mall. Easy access to Highway 400 and public transit offering direct routes to Georgian College and Royal Victoria Hospital. Your keys await you! **EXTRAS** Many recent updates and improvements including New Roof (July '25), Furnace ('24), Central Air Conditioner ('24), Stove ('24), Microwave Hoodfan ('24), Tankless Hot Water Heater ('22), Basement Renovation ('22), Laundry Room Renovaton ('24) (id:41954)
307 Linwood Avenue
Orillia, Ontario
Great opportunity for first-time buyers or those looking to downsize! This charming 2+2 bedroom home sits on a beautiful corner lot surrounded by mature cedars, offering both privacy and curb appeal. Inside, you'll find a spacious living room with modern touches throughout and a bright, open layout ideal for everyday living. The fully finished basement features brand new carpet, a large recreation room, and two additional bedrooms perfect for guests, a home office, or extra family space. Centrally located just minutes from Soldiers Memorial Hospital and the downtown core, and within walking distance to McKinnell Square Park and a variety of amenities, this home combines convenience with comfort. Add in low property taxes, and this move-in-ready gem is one you wont want to miss - quick closing available! (id:41954)
108 - 320 John Street
Markham (Aileen-Willowbrook), Ontario
Welcome to Bayview Villas, A Quiet Family Friendly Neighbourhood Located In The Heart Of Thornhill. This main floor stacked townhome is laid out like a cozy bungalow. The unit offers 1.5 bathrooms and 2 bedrooms PLUS a den that could easily accommodate an office space, or be converted into a luxury walk-in closet. The open concept living and kitchen area is well thought out with a bump-out detail to perfectly fit your table or TV, allowing the spaces to be shared, yet defined. There is a front porch area and private rear patio for you to enjoy the outdoors. Granite counters, white cabinets, California Shutters, fresh paint and tons of natural light make this unit a bright and welcoming home. The location is amazing - Steps to Public Transit & Hwy 407 & Hwy 7, shopping, groceries, schools, community center, and there's a children's playground at your doorstep! Check out the owned parking too - the proximity from parking space to front door cannot be beat! See the virtual tour! Virtually staged photos have been added for inspiration. (id:41954)
109 Oxford Street
Richmond Hill (Mill Pond), Ontario
Stunning custom-built home in prestigious Mill Pond! Over 7,000 sqft of luxury with 5 beds, each with ensuite. Features 10-ft ceilings, oversized skylight, pot lights, wainscoting, cameras, speakers, 2nd floor laundry, and heated floors. Finished basement with sep. entrance, 2nd kitchen, sauna, theatre, bar, and backyard oasis. Prime location: top schools, trails, and Mill Pond. (id:41954)
121 Kennedy Boulevard
New Tecumseth (Alliston), Ontario
Step into a lifestyle of refined living at 121 Kennedy Blvd where thoughtful design, style, and location come together effortlessly. Nestled in one of Alliston's most vibrant communities, this impressive 3-bedroom, 3-bath detached home is the perfect balance of comfort and contemporary character. Built just under 3 years ago and still covered by Tarion warranty, this home offers peace of mind along with modern craftsmanship. The inviting main level features soaring ceilings and an airy flow that makes entertaining a breeze. The living area, bathed in natural light, connects seamlessly to a chef-inspired kitchen complete with quartz countertops, premium cabinetry, and extended prep space for effortless cooking. Upstairs, the private primary retreat offers a serene escape with a spa-like ensuite and a spacious walk-in closet. Two additional bedrooms offer flexibility for family, guests, or a home office. Every corner of this home has been curated with upgraded finishes and smart functionality from the custom tilework in the entryway to the clean, modern touches in every bathroom. Located minutes from commuter routes, parks, schools, and shopping, this is more than a home it's a lifestyle opportunity in a community where families thrive. Still under warranty. Move in with confidence. Welcome home. (id:41954)
111 Taucar Gate
Bradford West Gwillimbury (Bradford), Ontario
Must-See! Immaculate & Stunning Freehold Townhouse in the Highly Sought-After Parkview Heights Community. Welcome to this beautifully maintained townhouse built by the renowned Solmar Homes, offering the perfect blend of style, space, and functionality. Nestled in the desirable Parkview Heights neighborhood, this home features an open-concept layout flooded with natural light, creating a warm and inviting atmosphere. The modern gourmet kitchen is a chefs dream, boasting a spacious breakfast bar, sleek stainless steel appliances, and a generous eat-in dining area perfect for both everyday living and entertaining. The bright and airy living room flows seamlessly into your private oversized fully fenced backyard an unspoiled space waiting for your personal touch, ideal for outdoor gatherings or peaceful relaxation. This carpet-free home offers large, open living spaces with abundant natural light and a clean, contemporary feel. Enjoy the convenience of a spacious one-car garage and a driveway for additional parking. Perfectly located near major shopping centers, big-box stores, Hwy 400, GO Station, library, and rec center. Top-ranked elementary and high schools are just a short walk away. Move-in ready and packed with extras, including all existing appliances, modern light fixtures, and window coverings. Don't miss the opportunity to own this gem in one of the area's most desirable communities! (id:41954)
285 West Scugog Lane
Clarington (Bowmanville), Ontario
This large 4-bedroom, 3-bathroom home offers the perfect blend of space, convenience, and location! Nestled in a sought-after neighbourhood, you'll be just minutes from schools, parks, essential amenities, and major highways. Enjoy seamless living with a bright and airy eat-in kitchen, a separate dining room, and a spacious living room featuring a cozy gas fireplace. Step outside and unwind on the deck with a gazebo overlooking the above-ground pool, fenced yard complete with a beautiful cherry tree. The practical layout includes a convenient walk-in from the garage to the main floor laundry/mudroom. The finished basement provides extra living space with a comfortable family room. Upstairs, discover a luxurious primary suite with a walk-in closet and ensuite bathroom, plus another large secondary bedroom with its own walk-in closet. Move-in ready and brimming with potential, this home offers ample storage and awaits your personal touch. Don't miss out schedule your showing today! *Home is linked by garage only* (id:41954)
3109 - 15 Holmes Avenue
Toronto (Willowdale East), Ontario
Luxurious Azura Condo, Bright Lower Penthouse Unit With Two Huge Terraces In The Prestigious North York Area. This Gorgeous East Facing Unit Offers3 Bedrooms & 2 Bathrooms With A 10 Ft Ceiling. Modern Kitchen W/Stainless Steel Appliances & Quartz Counter Top. 1 Parking And A Huge Locker. Steps To Finch Subway Station, Close To Hwys, Surrounded By Lots Of Restaurant, Supermarket, Shoppers. Must See! (id:41954)
1615 Dundas Street W
Toronto (Dufferin Grove), Ontario
Stunning corner in a thriving stretch of Dundas West. Ideal for Cafe, Bottle Shop, Wine / Cocktail Bar or any style of light cooking hospitality concept. (No kitchen / venting). 750 Square feet of functional, clear span space with high ceilings, great windows and street presence. A great layout with tasteful finishes. You really need to see it to appreciate it. (id:41954)
256 Mountain Road
Grimsby (Grimsby Escarpment), Ontario
Luxurious 2-Acre Estate in Sought-After Wine Country Setting Welcome to a rare opportunity to own a truly exceptional property a stunning 2-acre estate offering over 5,000 sq.ft. of beautifully designed living space. Just 5 min. to downtown Grimsby & 6 min. to the QEW, this home sits on one of the areas most prestigious estate streets, surrounded by award-winning wineries and picture-perfect sunsets. Step inside to a thoughtfully crafted main floor where timeless elegance meets modern convenience. The heart of the home is a gourmet kitchen sure to impress complete with premium quartz counters, a six-burner Dacor gas stove, Sub-Zero fridge, Jenn-Air built-in coffee station, hidden range hood, and a sleek butlers kitchen and pantry for seamless entertaining. The main-level primary suite is your own private retreat, featuring a cozy fireplace, custom closets, heated spa-like en-suite floors, and a smart toilet. There's also a dedicated home office, powder room w/ heated floors & smart toilet, laundry on main floor & a pet station with its own shower every detail has been carefully considered. Upstairs, youll find three spacious bedrooms each with their own en-suite, including one with heated floors and smart toilet for that extra touch of comfort. The fully finished lower level, with a separate entrance from the garage, extends the living space with a full second kitchen (w/ gas stove), electric fireplace, two additional bedrooms with custom closets, and a beautifully designed bathroom featuring heated floors and smart toilet. There's also a cold room with vinyl flooring, a second laundry set, and its own electrical panel ideal for extended family or in-law living. Driveway easily parks 10+ vehicles, with finishing negotiable on closing. A massive 4-car garage includes EV charging and footings for a future hoist perfect for car lovers. A place where luxury, comfort & privacy come together in one of Niagaras most desirable locations. (id:41954)
16 - 441 Stonehenge Drive
Hamilton (Ancaster), Ontario
Exceptional 4-bed, 2,350+ sq ft end-unit townhome nestled in the highly sought-after Stonehenge enclave in the heart of Meadowlands, Ancaster. Backing onto a private, forested ravine with no rear neighbours, this rare offering combines spacious living, open concept layout, upgrades and serene natural surroundingsall just minutes from everyday conveniences. Featuring a double garage and a thoughtfully designed layout, this home is loaded with premium finishes including granite countertops, hardwood flooring, wood staircase, potlights, updated light fixtures and a cozy gas fireplace. The kitchen has a breakfast bar plus a dining area, stainless steel appliances, walk-out to yard through beautiful patio doors and opens to the bright living area, perfect for entertaining or relaxing by the fire with forest views as your backdrop. Bright and airy family room with lots of natural light boasts an eye-catching accent wall. Convenient main level laundry room and powder room completes the main level. Upstairs, the generous primary suite features a gorgeous custom focal wall, an oversized walk-in closet and an ensuite complete with double sinks, a custom glass walk-in shower and elegant Roman tub. Three additional spacious bedrooms with large windows and another full bathroom on the upper level. Every detail has been considered, including a high-efficiency furnace and air exchanger for year-round comfort. Whether you're enjoying the peaceful ravine setting from your backyard or taking advantage of nearby amenities, this location offers the best of both worldsnatural beauty and urban convenience. Walking distance to schools, shopping, restaurants, parks, and the Ancaster transit hub with direct service to McMaster University. Quick access to major highways makes commuting effortless. This move-in-ready home is ideal for families seeking space, style, and a premium location. Dont miss your chance to own a stunning home in one of Ancasters exclusive communities. (id:41954)
314 West 2nd Street W
Hamilton (Southam), Ontario
Great Opportunity For Investors And First Time Buyers! Great Location Close To Mohawk College, Parks, Schools. Cute Two Bedroom Bungalow Ready To Be Finished. Original Hardwood Floors, High Basement With Kitchenette Area And 2 Piece Washroom. Lots Of Potential For A Basement Suite. Has Separate Entrance. A/C And Furnace Are Rentals At $130/Month Until 2025. Condition Of Property Being Sold "As Is". (id:41954)
99 Pinewarbler Drive
Hamilton (Bruleville), Ontario
Welcome to 99 Pinewarbler Drive, a meticulously renovated 3-bedroom, 3-bathroom gem located in the sought-after Birdlands neighborhood of Bruleville, Hamilton (Hamilton Mountain). This stunning home blends modern luxury with everyday functionality, offering a move-in-ready lifestyle with high-end finishes and thoughtful upgrades throughout. Step inside to discover vinyl flooring on both the main and upper levels, freshly painted interiors, and no popcorn ceilings. Windows have been completely upgraded to Magic Windows with integrated blinds and screens. The home is illuminated by pot lights throughout, giving each space a bright, contemporary feel.The custom kitchen is a showstopper featuring stainless steel appliances, a gas range, top-of-the-line dishwasher, microwave, and French-door refrigerator, perfect for culinary enthusiasts. The laundry area boasts a new LG washer and dryer. Brand-new door from the garage to the house and a new front storm door for added convenience and curb appeal. Step outside to a backyard oasis, including a professionally built deck with two gas hookups, a stone interlocking garden wall, and a stone walkway all surrounded by fully fenced yard for privacy and style. Upstairs, retreat to the luxurious custom- built bathroom featuring a granite vanity and a walk-in shower with glass enclosure. The main floor bathroom has also been completely remodelled for a fresh, modern look. Additional upgrades include:New electrical panel, Natural Gas backup generator, Four-stage York Infinity furnace, Motorized blinds on patio doors & kitchen Window. This property is the full package renovated with care, packed with premium features, and situated in a quiet, family-friendly neighbourhood close to schools, parks, highways and lime ridge mall. Dont miss this rare opportunity to own in one of Hamiltons most beloved communities. (id:41954)
39 - 1007 Racoon Road
Gravenhurst (Morrison), Ontario
Charming and efficient 2 bedroom home backing onto Forest! Welcome to this beautifully maintained 720 sq ft double-wide mobile home located in the desirable Sunpark Beaver Ridges Estates. This 2 bedroom, 1 bathroom home offers exceptional comfort, privacy, and value in a peaceful, nature-filled setting. Cost effective heating by the cozy propane wall furnace and a brand-new 2024 pellet stove coupled with upgraded 2x6 walls and for reliability a portable generator included that runs the whole unit. The upgraded full-size propane water heater ensures plenty of hot water, while the updated bathroom with tongue and groove adds a modern touch. Step outside and enjoy the tranquility of your own backyard oasis backing onto greenspace, offering complete privacy and a serene backdrop year-round. The level lot includes two sheds for additional storage and room to work on hobbies or outdoor gear. Pride of ownership is evident throughout this well-maintained home perfect for year-round living or a peaceful getaway retreat. The park as a clubhouse for social gatherings, an in ground outdoor pool and access to a private lake out back. Don't miss this rare opportunity to own a move-in ready home surrounded by nature! (id:41954)
