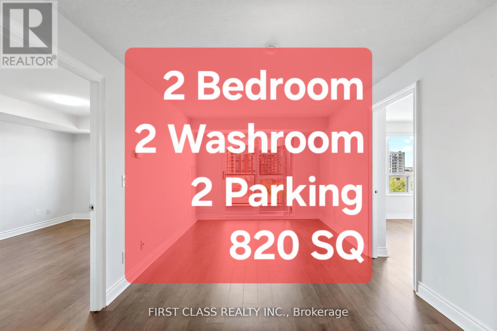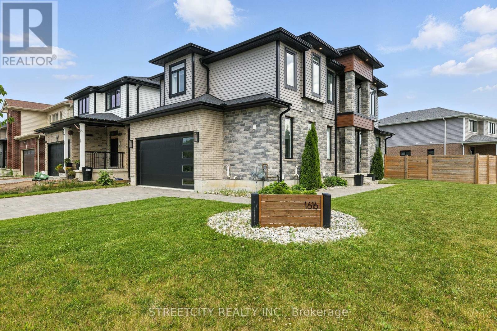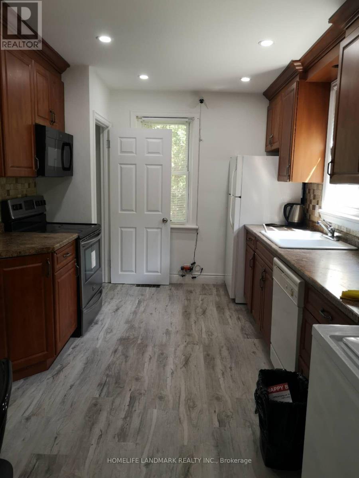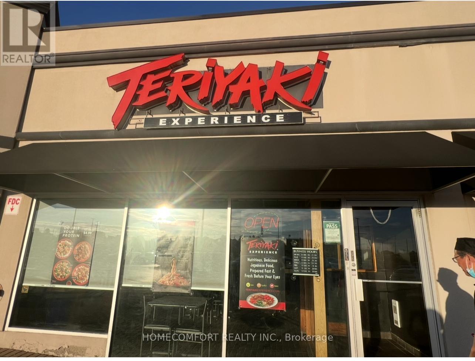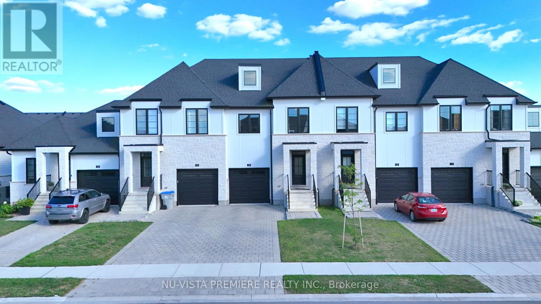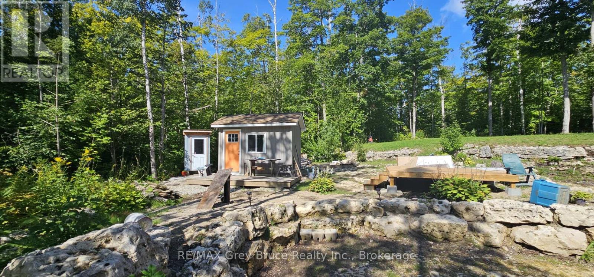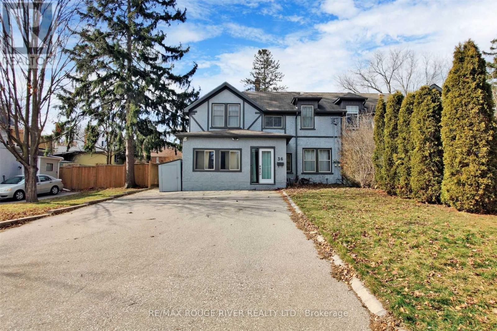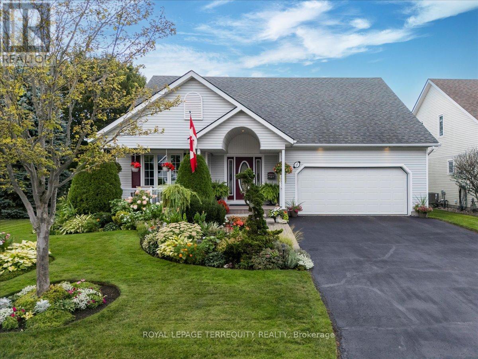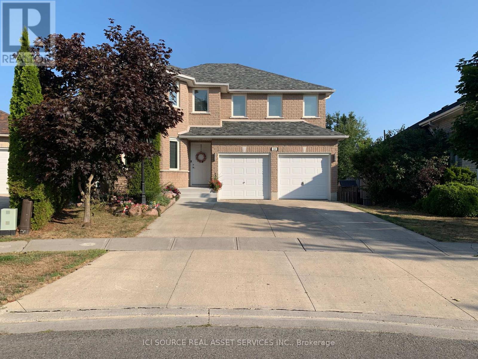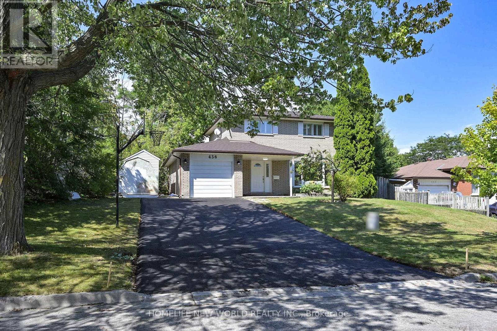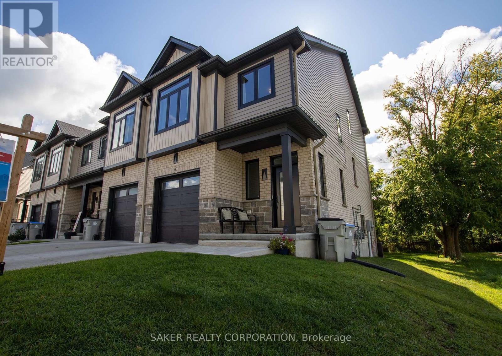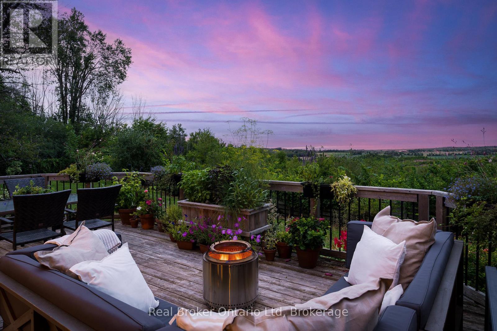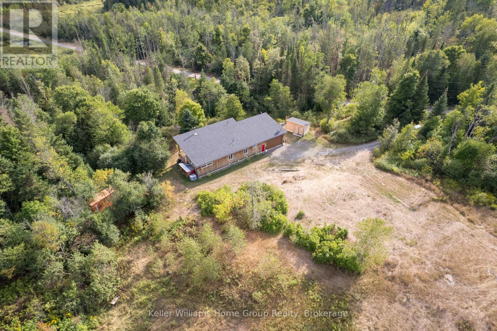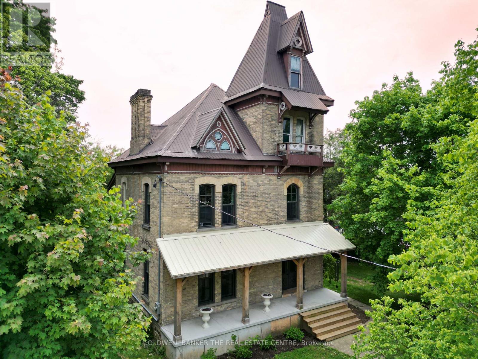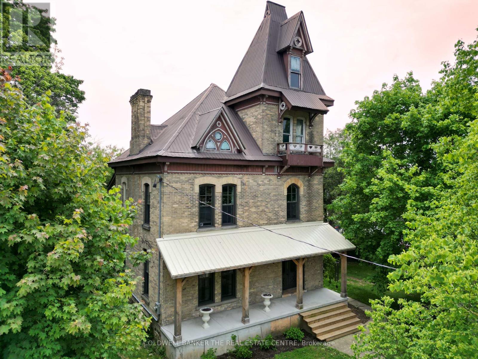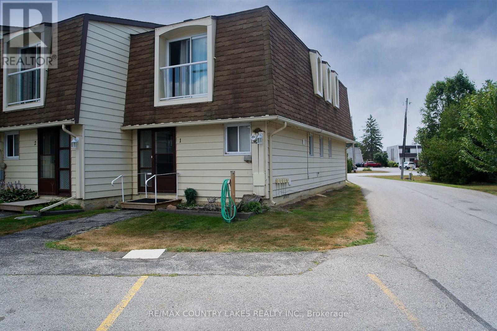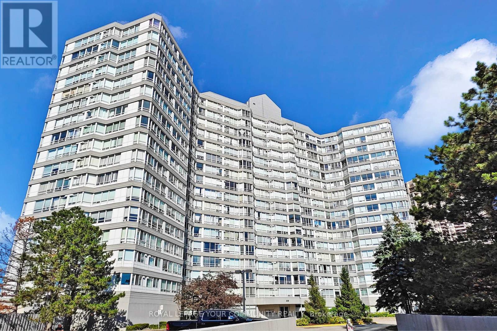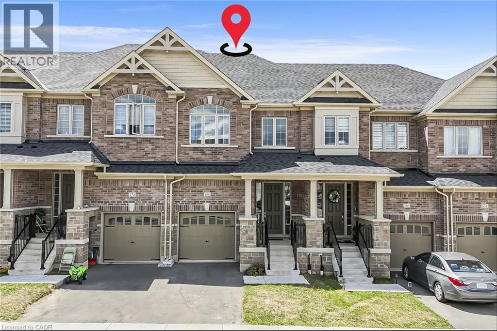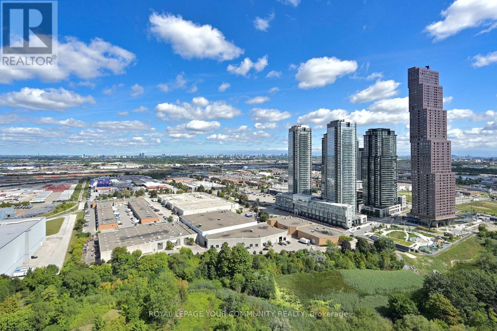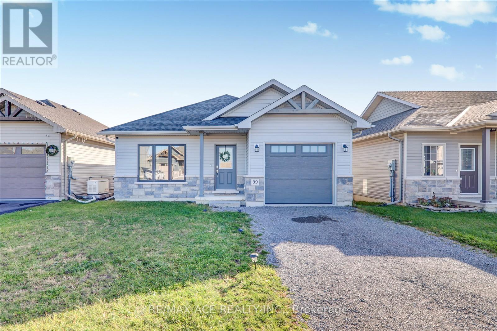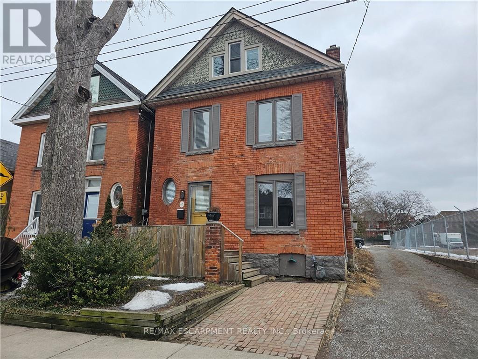1301 - 100 Burloak Drive
Burlington (Appleby), Ontario
Welcome to Hearthstone by the Lake, where retirement living blends independence, comfort, and connection. This vibrant community is designed so every day can feel enriching, from morning walks along Lake Ontario to afternoons spent swimming or joining a fitness class, and evenings socializing at the pub or sharing dinner with friends in the dining room. With a full calendar of wellness programs and social events, there's always an opportunity to connect and enjoy. This bright large corner suite offers the perfect retreat with two bedrooms, a den, and two bathrooms. The kitchen and dining area flow effortlessly into a generous living room, ideal for hosting elegant gatherings or enjoying quiet evenings at home. The primary suite offers the indulgence of an inspired ensuite, while the second bedroom ensures comfort for guests. A versatile den provides endless possibilities: whether as a library, office, or peaceful retreat. A full guest bath and an in-suite laundry room with ample storage ensure every detail of comfort is covered. Life at Hearthstone goes beyond home ownership. It is a resort-style lifestyle designed for people who value time, convenience, and social connections. The monthly (BSP). Club Membership/ Basic Service Package provides both security and peace of mind, including a dining credit, housekeeping, 24/7 emergency nursing, an emergency call system, and on-site handyman services. Beyond that, residents enjoy exclusive access to a range of amenities that add to the sense of prestige and community: An indoor pool, fitness centre, library and billiards lounge, concierge services, and the beloved Pig & Whistle pub. With underground parking, a storage locker, and beautifully landscaped outdoor spaces, Hearthstone by the Lake offers more than just a condo. It is a community that combines security, prestige, and connection, giving you the freedom to live gracefully while knowing support is always close at hand. (id:41954)
9 Dalewood Drive
Richmond Hill (Bayview Hill), Ontario
Welcome to this executive residence in the prestigious Bayview Hill community of Richmond Hill, offering over 7,300 sq. ft. of luxurious living space (4,516 sq. ft. per MPAC plus a professionally finished basement) with a 3-car garage, 5+2 Bedrooms and 6 washrooms. Premium Lot 60.94 x 166.64 Ft. Featuring *** 9 ft ceilings on the main floor, a dramatic 18 ft ceilings in foyer and living room ***, and sun-filled principal rooms, this home seamlessly blends comfort with sophistication. The gourmet kitchen showcases custom cabinetry, granite counters, a large island, premium KitchenAid built-in appliances, and a new Fotile range hood, opening to the breakfast area and spacious family room with fireplace. Formal living and dining rooms provide elegant entertaining spaces, while a main-floor office adds convenience. The palatial primary suite includes a sitting area, walk-in closet, and spa-inspired ensuite, complemented by generously sized secondary bedrooms with beautifully renovated baths. The professionally finished lower level is an entertainers dream with a recreation area, wet bar, gym, playroom, and full bath. Extensively renovated in 2022 with over $200,000 invested, upgrades include freshly painted interiors, new hardwood floors and mouldings in bedrooms, smooth ceilings, designer lighting, two newly finished ensuites (4-piece and 3-piece), and natural stone accents. Additional enhancements include interlock maintenance (2024), new fencing, and 38 exterior pot lights. Outdoors, the landscaped backyard offers a large patio, privacy fencing, and sprinkler system, while security features such as an alarm system and eight exterior cameras provide peace of mind. Ideally located near Bayview Hill Elementary and Bayview Secondary Schools, parks, shopping, and transit, this exceptional residence combines elegance, modern upgrades, and security, presenting a rare opportunity to own in one of Richmond Hills most prestigious neighbourhoods. (id:41954)
40 Tuscana Boulevard
Vaughan (Patterson), Ontario
Meticulously Upgraded 2-Car Garage Home Located In The Top-Ranking Stephen Lewis Secondary School District, Featuring NO Sidewalk And An Extra-Long Private Double Driveway That Accommodates Over 6 Vehicles, Nestled In The Highly Sought-After Dufferin Hill Community. Step Inside To A Sun-Filled Open-Concept Layout With Cathedral Ceilings, Newly LED Lighting/Pot Lights, And Freshly Painted Interiors. The Modern Gourmet Kitchen Showcases Sleek Countertops, Stainless Steel Appliances, And Overlooks A Bright Breakfast Area With Walk-Out Access To A Fully Fenced Backyard Complete With A Wooden Deck And Storage Shed, Ideal For Relaxing Or Entertaining. The Spacious Living Room Is Anchored By A Gas Fireplace That Creates Warmth And An Inviting Atmosphere. Upstairs, There Are Three Generously Sized Bedrooms, Including A Primary Suite With A Walk-In Closet And A Luxurious 5-Piece Ensuite, While The Additional Two Bedrooms Share An Updated Full Bathroom. The Professionally Finished Basement Adds Exceptional Value With Two Full-Sized Bedrooms, A 3-Piece Bathroom, Pantry, Ample Storage, And A Large Recreational Space Perfect For A Home Theatre, Playroom, Gym, Or Family Lounge. A Rare Opportunity To Own A Move-In-Ready Home With Modern Upgrades In One Of Vaughans Most Desirable Neighbourhoods, Easy Access To Highway 407, Hwy 7, Public Transit, GO Stations, Parks, Scenic Trails, Community Centre, Restaurants, Supermarkets And More. (id:41954)
1102 - 520 Steeles Avenue W
Vaughan (Crestwood-Springfarm-Yorkhill), Ontario
Discover one of the largest 1+Den layouts in the building, offering 737 sq.ft. of well-designed living space with 2 full washrooms for ultimate comfort. The oversized den is large enough to function as a second bedroom, home office, or guest space perfect for your lifestyle needs. Enjoy a peaceful north exposure, providing a quiet retreat compared to south-facing units along Steeles Ave. This move-in-ready home comes with both a locker and parking for your convenience. Maintenance fees include water and heat, giving you extra value and fewer monthly bills to worry about. The location is unbeatable steps to TTC bus stops, top-ranked schools, Promenade Mall, Centre Point Mall, and a variety of shops, dining, and services right at your doorstep. Whether commuting, shopping, or enjoying the neighborhood, everything you need is just minutes away. Residents of this sought-after building enjoy access to premium amenities, including a fully equipped gym, 24-hour concierge, party room, guest suites, visitor parking, and more offering both lifestyle and security. This rare find combines space, functionality, and convenience in one of Vaughan's most desirable areas. Don't miss the chance to make it yours! (id:41954)
32 Titan Trail
Markham (Cedarwood), Ontario
Filled with natural light! Very bright and spacious link home on a premium corner lot. Perfect Layout! Well-kept 4-bed, 4-bath Features 9-ft ceilings, hardwood floors, and an open concept. Eat-in kitchen with big island and stainless steel appliances. Separate main-floor office with vaulted ceiling and large windows! Upstairs offers 4 good size bedrooms. 5-piece master ensuite, walk-in closet, and convenient laundry room. Two Semi-ensuites for convenience and comfort ability. Quite neighborhood surrounding by Forrest and trails. Steps to golf course, close to HWY 407, GO train, schools, and shopping. Enjoy the nature while have the most convenience! ** This is a linked property.** (id:41954)
22 - 260 Avenue Avenue
Richmond Hill (North Richvale), Ontario
Welcome to 260 Avenue Rd #22, a corner unit Townhouse in a desirable neighborhood, you'll find a friendly community.3 +1 Beds,3 Baths.Located In One Of The Most Sought-After Neighbourhoods Of Richmond Hill, North Richvale.Oversized Finished Basement With 1-3 Pce Bath, Close To Parks, Walking Trail, Shopping Center, Best Schools In Richmond Hill. Rare Opportunity In This Quiet Complexwith easy access to amenities, including Hillcrest Mall, Lebovic Campus, T&T Supermarket and a variety of shops and restaurants. Don't miss this chance to make a move.Move -in Ready/! (id:41954)
268 Cameron Street N
Kitchener, Ontario
Welcome to your family’s next chapter at 268 Cameron St. Conveniently located on a corner lot in the family friendly neighbourhood, this 3+1 bedroom, 3 bathroom move in ready home presents modern, fresh, and stylish updates. Stunning Fully Renovated Home with Modern Upgrades – Move-In Ready! This beautifully updated home offers over 2,300 sq ft of bright, open living space, perfect for both relaxing and entertaining. Every inch has been meticulously renovated, featuring brand new windows and doors, gleaming hardwood floors, and an energy-efficient HVAC system with a new AC and furnace all done in 20241 The home also boasts upgraded electrical throughout, ensuring modern convenience and peace of mind. The kitchen is equipped with all-new appliances, making meal prep a breeze. Plus, enjoy the luxury of double laundry areas – a convenient feature for busy families or those with extra needs. With a new, spacious driveway, a newly installed garage door opener, and a separate entrance that offers a variety of possibilities (home office, guest suite, or potential rental income), this home truly has it all. Located just minutes from a local elementary school, this property is ready for you to move in and enjoy everything it has to offer – with no detail left untouched! You do not want to miss this opportunity! (id:41954)
805 - 37 Galleria Parkway
Markham (Commerce Valley), Ontario
Well Maintained Condo with 2 Bedrooms split layout with 2 washrooms and 2 parkings. Not Facing 407!!! Low condo fee includes all utilities except Hydro. 24 hour concierge, excellent rec facilities, a Large Indoor Pool, a Party Room Hall, Guest Suites, And Visitor Parking. Big size balcony. Walking distance to doctors, restaurants, HWY, public transit & all amenities. Condo Fees Includes All Utilities Except Hydro. Current Tenant Leaves on Nov 3 with N11 Signed. (id:41954)
2008 - 47 Mutual Street
Toronto (Church-Yonge Corridor), Ontario
Welcome to Unit 2008 at 47 Mutual St a bright and spacious 1+1 bedroom condo in the heart of downtown Toronto! Functional open-concept layout with floor-to-ceiling windows that bring in abundant natural light. The versatile den is perfect as a home office or guest room. Modern kitchen with granite countertops and ample storage. Steps to Toronto Metropolitan University, Eaton Centre, TTC, shopping, dining, and all amenities. Ideal for first-time buyers, young professionals, or investors seeking strong rental potential. (id:41954)
509 - 600 Queens Quay W
Toronto (Waterfront Communities), Ontario
Monarch Queens Harbour Front Unit. Direct View Of Lake From Balcony. Cozy & Well-Maintained Boutique Condo At Vibrant Harbourfront. Freshly Painted. Newer Kitchen Cabinets, Brand New Dishwasher, Brand New Ceramic Floor. Double Sink & Granite Counter Top, Wood Laminate Floor. Lake View From Juliette Balcony In Living Room. Bask In Open Balcony At Front Looking On To Spectacular Marina & Music Garden, Steps To Billy Bishop Airport. Heat, A/C & Hydro, Parking & Locker Included In Condo Fee. Ttc At Door. Ample Visitor Parkings. 24-Hr Friendly Concierge. Walk To Loblaws Superstore. (id:41954)
1616 Henrica Avenue
London North (North S), Ontario
Welcome to this beautifully designed 2-storey modern home in a quiet, family-friendly neighborhood in North London. Situated on a premium corner lot with a fully fenced backyard, this home is walking distance to schools, trails, and parks and just minutes from Masonville, UWO, and all amenities. This home offers luxury finishes and functional space throughout. (See list for upgraded finishes). The main floor features a sunlit open-concept layout with high ceilings, large windows, and an elegant blend of stone, wood, and contemporary design. The kitchen boasts quartz countertops, premium cabinetry, stainless steel appliances, and a large island ideal for entertaining. The main level also includes a spacious family room, formal dining area, and a office. Upstairs, you'll find 3 spacious bedrooms, including a luxurious primary suite with a walk-in closet and private ensuite. Additional features include large windows, custom blinds, and upgraded flooring. The unfinished basement offers endless potential for a rec room, gym, or in-law suite. laundry is located in the unfinished basement and can also be relocated to the main level. The options are endless! (id:41954)
31 Cassander Crescent
Brampton (Heart Lake East), Ontario
Beautifully upgraded 3+1 bedroom detached home with a *LEGAL BASEMENT* apartment featuring a separate entrance, located in a desirable family-friendly neighbourhood. This home offers a modern galley kitchen with breakfast area, open-concept living & dining with walk-out to a professionally landscaped backyard with enclosed interlock patio, perennials, trees & irrigation system, plus an interlock driveway with no sidewalk to clean. Freshly painted and move-in ready, with a legal basement apartment providing excellent rental income potential. Close to Trinity Common Mall, top-rated schools, parks, Brampton Civic Hospital, Hwy 410 & transit. Don't miss it! (id:41954)
42 Stitch Mews
Ottawa, Ontario
Welcome to 42 Stitch Mews, a beautifully designed home in Richmond. This modern property combines timeless finishes with a warm, functional layout- perfect for families, professionals or investors. Highlights: Bright open-concept main floor with kitchen and dining area. Private primary suite with walk-in closet. Spacious bedrooms, modern bathrooms, and ample storage. Attached garage and driveway parking. Located in a family-friendly neighbourhood with parks, schools and shops just minutes away. Easy access to Kanata/Stittsville, Barrhaven and Ottawa's west end. (id:41954)
20 Ainslie Avenue
Hamilton (Ainslie Wood), Ontario
Don't Miss This Well Maintained And Updated Family Home In An Excellent Neighbourhood. Main Floor And Basement With Beautiful Flooring. Great For 1st Time Home Buyer Or Excellent Investor In The Heart Of Ainslie Woods Neighborhood. Solid Brick 6 Bedroom Bungalow, With Two Kitchens And 2 Baths. A Lot Of Pot Lights In Main Floor And Basements. Basement is 1 year renovated, many updates. Wide And Deep Backyard. Lots Of Potential. Walking Distance To Mac University, Shopping Mall, Restaurants. Bus Stop At Corner. Near Bike Share. (id:41954)
19 Huntingwood Court
Kitchener, Ontario
Welcome to 19 Huntingwood Court! With just over 3,100 square feet above grade, a massive half-acre (0.53) south-facing pie-shaped lot surrounded by extensive green space, mature trees, and a backyard built for summer, this builder-owned home delivers privacy, comfort, and classic family vibes in one of Kitchener's most desirable neighbourhoods. Check out our TOP 7 reasons why this house should be your next home! #7: BACKYARD RETREAT: The south-facing, half-acre pie-shaped lot is a rare city find fully fenced, landscaped, with mature trees & no rear neighbours. You'll love the in-ground pool, & the 8x12-foot pool house. #6: PRIME DOON SOUTH LOCATION: Tucked on a quiet cul-de-sac in Wildwood's with only 7 neighbours, the home is walking distance to great schools, scenic trails, Conestoga College, and just minutes from Highway 401. #5: INVITING CURB APPEAL: With its brick façade, double car garage, mature landscaping, and covered front porch, the home gives off a warm welcome before you even step inside. I#4: WARM & FUNCTIONAL MAIN FLOOR: The two-story 17 foyer sets the tone. You'll find hardwood flooring, a formal dining room with a bay window & a stunning 2-story great room with clerestory windows. The main floor also features a main floor primary suite complete with a bay window, a walk-in closet, and a 4-piece en-suite bathroom with a whirlpool tub and a separate shower. #3: LARGE EAT-IN KITCHEN: The kitchen blends function and flow, with granite countertops, stainless steel appliances, a 3-seater island with breakfast bar, plenty of cabinetry, and even a built-in study nook. #2: BEDROOMS & BONUS LOFT: Upstairs, you'll find 3 bedrooms. You'll also love the airy loft with vaulted ceilings & an oversized window perfectly suited as a kids play space, study, or quiet escape. #1: UNFINISHED BASEMENT WITH POTENTIAL: The insulated basement is a blank slate. Finish it to suit your needs, whether thats a rec room, gym, home theatre, or guest suite. (id:41954)
702 Brock Street S
Whitby (Downtown Whitby), Ontario
Amazing Investment Opportunity! Well-maintained legal duplex featuring 4+2 bedrooms, 2 kitchens, and 2 separate laundry areas. Main unit offers modern upgrades including granite counters, backsplash, pot lights, and updated bathrooms. Basement apartment with separate entrance includes 2 bedrooms, full kitchen, 4-pc bath, and large rec room ideal for rental income or extended family. Well Maintained, move in ready and interlock front pathway.Major updates include furnace, CAC, roof (approx. 11yrs), and HWT (2017). Close to schools,parks, shopping, and transit. A must-see! Photos are prior. (id:41954)
45 Milner Avenue
Toronto (Agincourt South-Malvern West), Ontario
Well-established fast food business Teriyaki, located in a high-traffic commercial plaza reputable brands like Winners, Starbucks, and other well-known stores. The plaza offers ample parking, attracting a steady customer flow and ensuring strong, consistent sales. Same owner for 15 years, seller is retiring, gross sale yearly $600,000, Royalty fee 9%of sales, Monthly rent is $6,021 (including TMI and water), net income yearly $150,000, The current lease until 2029 plus 5 years option to renew. Simple operations make it ideal for family business operators. (id:41954)
21 Atessa Drive Drive Unit# 3
Hamilton, Ontario
Welcome to Unit #3 - 21 Atessa Drive, Hamilton! This open concept town home offers over 1,500 sq. ft. of finished living space and a long list of higher end upgraded options from the builder when constructed in 2011. With 3 bedrooms and 3 bathrooms (plus a rough in), this home is perfect for young families, first time buyers or someone looking for a home with a great flow. Walk-in the front door and you're greeted with tall ceilings in the foyer that flow directly into the office space / sitting area. The builder upgraded engineered hardwood floors steal the show as they flow throughout the entire main floor and up the solid wood stairs. The main floor boasts an open-concept layout with upgraded vaulted ceilings, creating a bright and inviting space. The living room flows effortlessly into the dining room and kitchen, making it ideal for gatherings. The kitchen was highly optioned with ceiling height cabinets, tiled backsplash, dark cabinets and stone countertops. The main floor also features a powder room for convenience and easy access to the backyard through patio doors, offering seamless indoor-to-outdoor living. Upstairs, you’ll find two generously sized bedrooms, plus a very spacious primary bedroom with an ensuite bathroom and a walk-in closet. The second floor also includes a large walk-in laundry room, adding extra functionality to this well-designed space. The unfinished basement offers a blank canvas open-concept area that can be customized to suit your needs—whether it’s a recreation room, home gym, or additional storage. The basement also includes a roughed in bathroom. Step outside to enjoy a fully fenced backyard, perfect for relaxing in a private setting. Conveniently located close to major highways, shopping centers, and parks, this home offers the perfect blend of comfort and accessibility. Don’t miss out on this exceptional opportunity—book your private showing today! (id:41954)
38 Charnwood Court
Kitchener, Ontario
Bright, Spacious Walkout Bungalow with Endless Potential! Set on a spectacular lot at the end of a quiet court, this versatile walkout bungalow is filled with natural light and incredible opportunity. While the interior has many original finishes, its clear the home was well lovedand with a thoughtful refresh, it has the potential to truly shine. Designed with entertaining in mind, the layout boasts oversized windows and expansive principal rooms. The formal living room features a cozy fireplace and a stunning floor-to-ceiling bay window, while the double-door entry leads to a generous eat-in kitchen. The main level includes two large bedrooms, including a primary with ensuite, plus a second bedroom with a walk-in closet. A 3-piece bath and convenient main floor laundry complete this level. The finished walkout basement offers exceptional versatility, featuring a massive rec room with fireplace, a second family room with direct deck access, an additional bedroom, and a 2-piece bathperfect for extended family, guests, or hobby space. A spacious utility room provides ample storage. With four walkouts, a double attached garage, a concrete driveway, and an updated electrical panel, this property combines practicality with possibility. A rare find with space, character, and a chance to make it your ownbook your private showing today! (id:41954)
184 Doan Drive
Middlesex Centre, Ontario
NO CONDO FEES! Step into your dream home! This 2022-built freehold townhome (no condo fees) offers modern carpet-free elegance with 3 bedrooms, 2.5 bathrooms, and a bright open-concept design. The kitchen shines with sleek quartz countertops, a spacious quartz island, and stylish lighting. Large windows fill the home with natural sunlight, while second-floor laundry adds convenience. Enjoy the 124 ft deep lot, fully fenced backyard perfect for family living and entertaining. Ideally located near schools, parks, highway, restaurants, scenic nature trails and Komoka Wellness Centre, this home blends comfort, style, and lifestyle. (id:41954)
43 Giraffe Avenue
Brampton (Sandringham-Wellington), Ontario
Location! Location! Location! Beautiful 3-bedroom home in a high-demand area featuring a finished basement and no house at the back for added privacy. Functional open-concept layout with spacious kitchen, bright breakfast area, and elegant oak staircase. The AC and furnace were newly installed approximately 8 years ago, providing reliable comfort and efficiency. Fully private driveway. Conveniently located close to schools, bus stops, hospital, Hwy 410, Trinity Mall, Soccer Centre, library, Chalo FreshCo, McDonalds Plaza, and more. Don't miss this amazing opportunity! (id:41954)
503 - 110 Charles Street E
Toronto (Church-Yonge Corridor), Ontario
Unbelievable 2 Bed + 2 Bath Condo At X Condo Located In The Heart Of The City. Large Open Concept Unit With Floor To Ceiling Windows Letting In Tons Of Natural Light. Enjoy Beautiful City Scape Views That You Can Enjoy From The Comfort Of Your Apartment Or Relaxing On Your Private Balcony. Sized Primary Bedroom With Lots Of Closet Space And Spa Like Ensuite. Building Includes Top Of The Line Amenities Including 24 Hour Concierge, Exercise Room, Party Room, Library, Sauna, Game & Media Room, Outdoor Pool, Hot Tub & BBQ. Steps Away To Luxurious Bloor Shops, Cafes, Restaurants, Yorkville, Yonge/Bloor Subway, Manulife Centre, Reference Library, The Rom & So Much More Great Value. New New New Flooring, New Painting, New Curtains, More Satisfied Maintenance Service And Lower Maintenance Fee In This Area. Don't Miss Out!!! (id:41954)
961 - 209 Fort York Boulevard
Toronto (Niagara), Ontario
Prime Lakeside Living In Fort York Neighborhood! Perfect For First Time Home Buyer Or Investor Looking To Cashflow With Airbnb. Spacious 1 Bedroom Condo W/ Open Concept Living/Dining, Floor To Ceiling Windows, High Ceilings, Large Balcony, S/S Appliances, Granite Counters & Freshly Painted Throughout. Huge Master Bedroom With Lots Of Closet Space. Steps To Lake Ontario, Trendy Harbourfront Centre, Shopping, Restaurants. Easy Access To CNE, Ontario Place & Major Hwy, 24 Hrs Concierge, Excellent Rec Facilities - A Rooftop Garden W/Lakeside Views. Street Car At Your Doorstep (id:41954)
53 Goderich Street
Kincardine, Ontario
Welcome to 53 Goderich Street, Kincardine, a truly special waterfront property on municipal water and sewer that offers the best of Lake Huron living, set along the gorgeous sandy shores with your own private man-made beach and custom firepit, perfect for family gatherings or sunsets. This true bungalow has been reshaped to serve not only as a summer cottage but also as a four-season retreat or retirement property, offering single-level living with no stairs and ease of maintenance. Featuring 3 bedrooms and 1 full bath, the spacious walk-in closet can double as a 2nd bedroom, while the back half of the home offers a secondary kitchen and can function as a great 3rd bedroom for guests, and the charming bunkie has been completely renovated providing extra space for sleepovers. From 2022 through 2024, the home underwent extensive upgrades including a Mitsubishi multi-head hyper heat pump, new hardwood flooring, electrical and structural improvements, insulation, full bathroom renovation, all new decking, landscaping with armour stone, patio, and drainage work, laundry (2022) plus a stunning kitchen renovation by Arcadia Living with custom cabinetry, premium countertops, high-end appliances, and a unique hidden cooktop with four burners and included cookware, all designed for turnkey living. The property can be furnished and move-in ready, ideal for immediate enjoyment. With great neighbours on both sides and close to all Kincardine amenities, this home also offers spectacular opportunities to enjoy Kincardines fireworks from your private beach. There are properties in Ontario people travel hours to see this is one! Dont miss your chance to experience this showcase waterfront property in person ask your Realtor for a private showing or join at 53 Goderich Street for the 2 Open Houses on Saturday, August 30 from 10 am to 12 pm, or Labour Day Monday, September 1 from 5 pm to 8 pm to arrive in time for the sunset and see why this home is perfect for you and your family. (id:41954)
139 - 16 Concord Place
Grimsby (Grimsby Beach), Ontario
Welcome to 16 Concord Place, a beautifully refinished main-floor condo in the highly sought-after Grimsby-on-the-Lake community. This stunning 1-bedroom + den, 1-bathroom unit features Jack-and-Jill access to a modern 3-piece bathroom, and a thoughtfully designed kitchen. Step outside onto your private walk-out terrace, which leads to a peaceful common green space, perfect for enjoying the outdoors. Located just steps from Lake Ontario and less than a 5-minute walk to Grimsby on the Lake, this unit offers both convenience and charm. The building boasts impressive amenities, including a party room with an oversized couch, a formal dining area that seats over 20 guests, and a fully equipped kitchen with wall-to-wall windows showcasing breathtaking lake views. Additional features include a theatre room, a gym, and an outdoor area complete with BBQs, a large dining patio, and a pool. This unit includes one reserved parking spot, a personal locker for extra storage, and ample guest parking. From the welcoming foyer to the community's luxurious extras, this property offers an exceptional opportunity to enjoy lakeside living at its finest. (id:41954)
279 Barney's Boulevard
Northern Bruce Peninsula, Ontario
If you're looking for a small acreage, this suitable "building lot" just might tick all the boxes. Property is located in Miller Lake, close to a good public access to the lake at the bottom of the hill. Property consists of 2.98 acres, measuring 237.3 feet wide by 547.7 feet deep. There is some beautiful rock formation; the building site has been cleared, a driveway installed and there is hydro at the property. Property has a mixture of hardwood bush and the set backs from the road offers some good privacy. Located on a year round paved municipal road with rural services such as garbage and recycling pickup. The road is plowed during winter time. Property is located between Lion's Head and Tobermory. Taxes:$423.00. For more information, feel free to reach out to the Municipality of Northern Bruce Peninsula at 519-793-3522 ext 226. Please reference roll number 410966000227603. Please do not enter the property without an appointment. (id:41954)
36 John Street
Cambridge, Ontario
Welcome to this versatile home in the heart of Cambridge, perfect for investors or first-time buyers! Featuring 3+1 bedrooms, 2 full bathrooms, and beautiful hardwood flooring throughout, this property offers a spacious layout with high ceilings, large windows, and a seamless flow from the kitchen with ample cabinetry to the dining area ideal for hosting family and friends. The inviting living room provides a cozy space for relaxation, while additional den offer flexibility as bedrooms, a home office or extra storage. With a generous backyard, a garage plus 5 cars in the driveway, this home offers incredible potential for customization and value growth, making it a fantastic opportunity in one of Cambridge's most desirable locations, close to schools, parks, shopping, and major highways. Home is being sold in "as-is" condition. Photos are from previous listing. (id:41954)
205 Wellington Street
London East (East K), Ontario
Caribbean Stove Pickup is a hidden gem in the heart of London, Ontario located right at the beginning of downtown. Family-owned and operated for over 7 years, with guaranteed 3 full-time Employees Payroll. This takeout-only restaurant has earned a loyal following and glowing online reviews for its authentic Caribbean flavor's and consistent quality. Well-loved by the community, its known for its generous portions, homemade recipes, and fast, friendly service. The business is fully turn-key and ready for new ownership. Equipment's will be included to continue operations smoothly a strong online presence with its own website and active phone line, and established partnerships with major food delivery platforms like Uber Eats, Door Dash, and Skip The Dishes. With its prime location, built-in customer base, and fully equipped kitchen, this is an ideal opportunity for anyone looking to step into a thriving and reputable food business with room to grow. A Small but profitable business deal. (id:41954)
418 - 308 Lester Street
Waterloo, Ontario
Great Investment Opportunity To Own This Modern Condo Unit, Excellent Location, Minutes Away From Universities Of Waterloo And Wilfred Laurier, Go Transit, Positive Cash Flow Investment! Perfect For Students Or Investors. Amenities Include Rooftop Terrace, Gym, Study lounge, Bike storage, Visitor parking And Secure entry. (id:41954)
28 Shay Road
Huntsville (Chaffey), Ontario
Welcome to 28 Shay Road, a charming 3-bedroom bungalow ideally situated on a quiet street just a short stroll from Huntsville's vibrant Main street and local amentias. Set on a spacious, fully fenced lost with full municipal services, this home offers both comfort and convenience. Inside, you'll find a bright living room with a large picture window and cozy natural gas fireplace, an eat-in kitchen with gas stove, a separate formal dining room, and the added convenience of main floor laundry. (id:41954)
25 Sandpiper Way
Brighton, Ontario
Welcome to 25 Sandpiper Way, Brighton, Ontario. This impeccable and spacious 3 bedroom, 3 bathroom detached Bungaloft resides in a very popular and unique adult lifestyle community of Brighton By the Bay. Located within walking distance to Lake Ontario recreational activities, restaurants, boat harbour and the popular Presqu'ile Provincial Park with it's fantastic lake views, and of course wonderful beaches! The home is surrounded on 2 sides with well-maintained parks including a beautiful pond with fountain. Arguably the best location in the community! The architecturally designed rear deck has maintenance free vinyl planks and overlooks the award winning gardens with in-ground sprinkler system created by the owner. The primary main floor bedroom has a spacious 5 piece bathroom with jet tub and a 6 ft walk-in closet. The unique upper loft space has another spacious bedroom and ensuite bathroom and office area. The cathedral ceiling living room has twin skylights streaming light in. The home exudes quality and care of ownership!! The 3rd main floor bedroom/family room is close to the entrance. The finished basement is 8 ft high and has ample storage, workshop, recreation rooms and furnace room. Many special features exist and are listed on the attached feature sheet. "Brighton by the Bay (BBtB) is an adult lifestyle community where retirees young and younger, move to a new stage of life and bring their vision of retirement to fruition. The Community consists of 314 bungalows of varying designs with lovely gardens and lots of trees. A series of Covenants, Bylaws, and Rules & Regulations all help to keep our community that way for the enjoyment of all. In the middle of the Community is the Sandpiper Centre, a private clubhouse-like building, where residents enjoy a wide range of activities. Very reasonable annual dues ( $ 40 per month) cover the operating and maintenance costs along with a contribution to reserves for future asset maintenance and replacement costs. (id:41954)
260 O'dette Road
Peterborough (Monaghan Ward 2), Ontario
A MUST SEE! If you have been searching for a beautifully maintained home on a quiet street in the sought-after West End, this 5 bedroom 4 washroom home just might be the one for You! Nestled in a peaceful neighborhood adored by families, retirees & executives alike, 260 O'Dette is sure to please, and is located close to the PRHC, great schools, golf, family-friendly parks, biking/walking trails, Fleming Collage and everyday convenience! Easy HWY access for the commuter too! A welcoming front entrance invites you in to enjoy a spacious main level as you are greeted to large bright dining/living room just off the foyer, a convenient 2pc powder room w/granite counters, an open concept kitchen/breakfast/great room combination w/walkout onto a large deck w/NG hook up for a BBQ making every day meals and entertaining with family & friends a breeze! Stacked laundry area located just off kitchen with space for pantry storage, provides easy access to/from garage. Upstairs you will enjoy gorgeous exotic hardwood floors, a spacious primary suite w/4pc ensuite w/quartz counters, 3 more bedrooms and a 4pc washroom w/granite counters. Down you will find the 5th bedroom, a 3pc washroom w/quartz counters, wet bar and utility & storage rooms. The cozy rec room down w/gas fireplace is a quiet retreat finished in natural slate and walks out to an incredibly private, fenced & gated rear yard. Major improvement of Hometech Triple Pane Casement Windows/Patios done in 2020/2021 has created a wonderfully comfortable indoor environment, while providing increased efficiency and excellent noise reduction. EVERY window in the entire house opens to clean with ease on any level! NOT TO BE OVERLOOKED! Goodman Furnace/AC 2023. Roof/Roof Vents 2016 (40/50yr shingles). 200 Amp Panel. Extra Attic Insulation. Interior/Exterior LED Lighting. Built 2004. (id:41954)
436 Arnhem Drive
Oshawa (O'neill), Ontario
Located in a Secluded, Well-Kept Neighborhood, Situated on a large 75 ft lot with mature trees and plenty of privacy. Freshly painted in a modern, up-to-date décor with new vinyl flooring on the ground and second floors, and basement recreation area. Features include a newer roof (2023), high-efficiency gas furnace, air conditioner (2022), new stove (2025), central vacuum system, and a new driveway (2025).Additional highlights: Mudroom extension on garage (10x10), Open-concept layout, Spacious living room with a large window and abundant natural light, Backyard Gardens with interlock, Direct access to the garage from the house, No sidewalk. (id:41954)
S504 - 120 Bayview Avenue
Toronto (Waterfront Communities), Ontario
It's good to be home when you step inside this well-laid-out 1+den suite in Canary Commons. 647 sqft was not wasted on this pretty place that hosts 2 full baths and a pleasant south facing view. The primary bedroom features his-and-hers closets and a sizeable ensuite bathroom. This mid-rise building is LEED certified, has 24/HR amenities, a gorgeous terrace and rooftop pool. Nestled into a quiet corner of the neighbourhood, you enjoy a peaceful existence with retail and commercial just steps away. Transit accessible, a near by dog park and access to waterfront trails make this a perfect blend of tranquility and convenience.. Comes wth (id:41954)
30 - 601 Lions Park Drive
Strathroy-Caradoc (Mount Brydges), Ontario
Spectacular End Unit, in the most premier location of the Brookridge Community, Mount Brydges! This 3-bedroom, 3.5-bathroom split-level home with 9 ft ceilings offers approx. 2,000 sq. ft. of living space, including a walkout lower level and a fully finished basement , backing onto serene woods and a creek. Its Perfectly situated at the dead end of the road and siding onto the community centre. This 1-owner home has never been rented and showcases premier upgrades not found elsewhere in the community. Builder perks include a gas BBQ hookup, central vac, 220V EV connection in the garage, custom kitchen colour selection, polished garage floor and more. This is truly a one-of-a-kind opportunity in Brookridge. (id:41954)
46447 Old Mail Road
Meaford, Ontario
The moment you turn in, you can feel it - you've arrived somewhere unlike anywhere else. On a quiet country road, a long winding driveway leads to a secluded retreat. More than sixty acres of fields, rolling hills, fruit trees, and forests unfold in every direction, threaded with private trails to wander. In the distance, the shimmer of Georgian Bay. Sunrises that take your breath away, star-filled skies at night, and views that feel limitless. At the heart of it all is a one-of-a-kind healthy home, lovingly restored using biological building principles and natural, eco-friendly materials. Solid hardwood floors run throughout, and natural light fills every corner of this four-bedroom, four-bathroom home. A wood-burning fireplace anchors the main living space, adding both warmth and atmosphere year-round. The kitchen is spacious and inviting, designed for gathering, while the bathrooms are dreamy in every way. The primary suite is a retreat of its own, complete with a four-piece ensuite, walk-in closet, lounge for relaxing, and a deck overlooking the property - an ideal spot for quiet evenings or comfortably welcoming in-laws and guests. From every room, you'll take in stunning views of the land and valley beyond. Practicality meets purpose with geothermal heating and cooling for efficiency, a two-car garage with a built-in workshop, and generous storage throughout. Though it feels worlds away, it's just minutes from Thornbury, Meaford, Georgian Bay, top schools, and local farm stores. It's a home that feels good to live in, inside and out. Simply put, this place is special. (id:41954)
4863 Old Hastings Road
Wollaston, Ontario
Have you ever dreamed of owning over 60 Acres of Scenic, Treed property with your own custom bungalow with 2 Car Garage? HERE IT IS! Don't miss this amazing opportunity to own a little piece of paradise where you can see the deer run on your own 60+ Acre Property only minutes from walking trails, lakes and stores. Enjoy this 3 bed 2 bath home that was built in 2020 as your year round home, cottage or cabin and enjoy the peace and serenity of rural living only minutes to town including 25 min to Bancroft. This home is an outdoor lovers dream both inside and out, located adjacent to snowmobile and ATV trails, steps from hiking trails and lots of room to build your dream shop! Inside you will find 3 good sized bedrooms, vaulted ceiling and open concept kitchen with large island and massive windows overlooking the treed lot. Enjoy having a cup of coffee the deck from the primary bedroom which has a large closet and private ensuite. Or choose to soak up the sun on the deck off the kitchen. Lots of room for toys including the oversize two car garage and large shed. This one is a must see! View video attached to listing. (id:41954)
48 Witteveen Drive
Brant (Brantford Twp), Ontario
Welcome to your charming Brantford home in the thriving West Brant community! Over 50k in upgrades, this gem features hardwood floors and a stylish kitchen with quartz countertops, ceramic flooring and elegant California shutters. The primary bedroom boasts dual closets, ensuring ample storage space for both his and hers. Brand-new finished basement comes complete with a bedroom and 3-piece ensuite, which adds a versatile living space. Nestled within a vibrant neighbourhood, this property offers modern comfort and accessibility, enriched with thousands in upgrades. Its proximity to nearby schools, public transit, and local shops ensures convenience at every turn. Your ideal home awaits in this dynamic community. Don't Miss Out! (id:41954)
150 Wellington Street E
Wellington North (Mount Forest), Ontario
Welcome to this stunning Century Victorian home in the heart of Mount Forest. This estate offers 4 bedrooms, 3 washrooms and ample living space. Featuring beautiful updates that keep the historic charm of the original build. This home is move in ready but also allows for the finishing of the un-updated spaces to make it your own. Between the home and lot this property offers a variety of opportunity for families, investors, businesses, builders and renovators. Walking distance to everything the town of Mount Forest has to offer. Don't miss out on your opportunity to own a one of a kind masterpiece. (id:41954)
150 Wellington Street E
Wellington North (Mount Forest), Ontario
Outstanding Commercial Opportunity in the Heart of Mount Forest! Welcome to this Century Victorian property offering timeless character and exceptional versatility, located steps from downtown Mount Forest. Featuring 4 bedrooms, 3 bathrooms, and spacious interiors, this beautifully preserved home is ideal for conversion or adaptive reuse. Zoned MU1 (Mixed Use 1), this property supports a wide range of commercial, institutional, and mixed-use development opportunities, making it perfect for entrepreneurs, investors, and business owners. Permitted Commercial Uses Include: Professional or Medical Offices Restaurants, Taverns, and Personal Service Shops Studios, Commercial Schools, and Cultural Facilities Hotels, Funeral Homes, and Group Homes Convenience Stores and Neighbourhood Retail Parking Lots and Public Uses Churches, Libraries, Day Nurseries, and Institutional Care Homes The existing structure offers a solid base for office conversion, boutique retail, hospitality use, or a live/work space, with additional potential for expansion or redevelopment. MU1 zoning also permits uses from the C1, C3, R2 (excluding new single-detached homes), and R3 zones, subject to applicable regulations. Located in a highly walkable area, close to shops, services, and community amenities this is your chance to own a unique, high-visibility property with immense potential. (id:41954)
1 - 4 Paradise Boulevard
Ramara, Ontario
Discover this beautiful three bedroom, two bathroom end unit, featuring a modern kitchen with a breakfast bar and ample cupboard space. The spacious living and dining areas showcase laminate flooring, a cozy propane fireplace, and a walkout to a patio. Laundry and a 2 piece bath are also located on the main level for your convenience. Upstairs you will find three ample size bedrooms, hardwood floors, and a 4 piece bath. Just steps away, enjoy a stunning sandy beach on Lake Simcoe. Located in the community of Lagoon City, which offers access to an on-site restaurant, a marina, tennis and pickleball courts, a clubhouse, a yacht club, and miles of scenic walking and biking trails. This property is being sold "As is" with no representations or warranties. Located an hour and a half from Toronto, and half an hour from Orillia. (id:41954)
603 - 50 Kingsbridge Garden Circle
Mississauga (Hurontario), Ontario
Beautifully maintained and renovated corner unit featuring a spacious, functional layout with loads of natural light. Offers 1 bedroom plus a large den, perfect for a home office. Recent upgrades include a modern white kitchen with quartz countertops and stainless steel appliances, a renovated bathroom with updated fixtures, and refreshed baseboards and closet doors. Maintenance fees include all utilities. Enjoy excellent amenities such as an indoor pool, tennis courts, 2 tandem parking spots, and a locker. Ideally located in the heart of Mississauga, just minutes from Square One Shopping Centre, the Central Library, parks, public transit, and with easy access to Highways 403, 410, 401, and 407. Shows 10+++! (id:41954)
119 - 2945 Thomas Street
Mississauga (Central Erin Mills), Ontario
Welcome to your dream town home in the heart of Erin Mills This rarely offered 3 -bedroom, 4 bathroom, 2-storey home with a a finished wall-out basement is one of the largest and most desirable layouts in a well-maintained complex. Thoughtfully updated with a full renovated main floor and powder room (2023), modern kitchen upgrades (2023), a stunning new primary ensuite (2024), plus a new roof, garage door and front patio stone (2024), this home is move-in ready. Enjoy bright, open-concept living/dining are with scenic views, a private fenced backyard, and the flexibility of a lower-level suite with a full bathroom-perfect for guests, a home office or in-law use. Located in the highly sought -after John Fraser and Gonzaga School District, and just minutes from Erin Mills Town Centre, Credit Valley Hospital, Major Highways and transit - this is the one you've been waiting for! (id:41954)
168 Beckview Drive
Kitchener, Ontario
Welcome to 168 Beckview Drive, Kitchener! A stunning upgraded townhouse built in 2024, located in the highly desirable Huron South community. Offering 3 spacious bedrooms, 3.5 bathrooms, and a fully finished basement, this home provides approximately 2,000 sq. ft. of modern living space designed for comfort and style. The main floor features a bright open-concept layout with a large kitchen boasting a center island, upgraded stainless steel appliances, quartz countertops, and a sleek backsplash. Enjoy hardwood flooring throughout the living area, complete with a light fixture and a cozy fireplace. Upstairs, you’ll find a convenient second-floor laundry, spacious bedrooms, and a beautifully designed primary bedroom with a walk-in closet and a primary en-suite with a separate shower stall with a glass door. The finished basement adds incredible flexibility with a 3-piece bathroom, perfect for use as a fourth bedroom, family room, or home office. Additional upgrades include a pre-installed water softener, garage door opener, and parking for 2 cars. Ideally situated, this home is surrounded by top-rated amenities: RBJ Schlegel Park, the newly built Longo’s Plaza, excellent schools and daycares, and quick access to the Huron Natural Area. With Huron Heights Secondary School ranked among Ontario’s top 10 high schools, this family-friendly neighborhood is one of the best places to raise your kids. Move-in ready and close to everything you need, this home truly checks all the boxes! (id:41954)
591 Oak Street
Collingwood, Ontario
Lovely Bungalow Located In The Coveted And Sought After "Tree Streets" Neighbourhood Within Walking Distance Of Downtown Collingwood. This 2 Bedroom, 1+1 Bathroom Home Is Full Of Character And Light, With Original Maple Hardwood On The Main Level, With New Laminate In The Large, Lower Level Family/Recreation Room With Cozy Gas Fireplace. Small 3rd Bedroom Or Office And Laundry/Storage. Freshly Painted Neutral Colours. The Beautiful Corner Lot Is 150' Deep And Fully Fenced With No Sidewalks. Mature Trees, Perennial Landscaping, In-Ground Irrigation And 2 Garden Sheds. Carport And Circular Driveway For Convenience. Ideal For First Time Homebuyers Or Small Families And Just Steps To Downtown Collingwood's Restaurants, Shops And Trails. Mere Minutes From All That Southern Georgian Bay's Year Round Lifestyle Has To Offer! Check It Out! (id:41954)
2918 - 7895 Jane Street
Markham (Commerce Valley), Ontario
Welcome to Suite 2918 at The Met.Experience modern living and the perfect mix of convenience and luxury in the heart of Vaughan at The Met in Vaughan Metropolitan Centre! This 1-bedroom, 1-bathroom contemporary space. Featuring an open concept living/dining/kitchen area with premium stainless steel kitchen appliances and an en-suite laundry, the unit opens to an expansive East-facing balcony, Residents enjoy top-tier amenities, including 3 party rooms, a spa with a whirlpool, steam room, and sauna, a gym, yoga, and theatre room, a games room, a tech lounge, 24 offering easy access to public transit and major highways. A quick drive to Vaughan Mills shopping centre, Canada's Wonderland, the new hospital, restaurants and movie theatres. Easy access to York University and Seneca College. Enjoy the convenience of condo living with all the amenities, including: concierge,gym, party room, exercise pool, movie theatre and more. (id:41954)
39 Barley Trail
Stirling-Rawdon (Stirling Ward), Ontario
Discover the perfect blend of comfort and versatility at 39 Barley Trail, located in the heart of Stirling. 5 minutes from the Trent River an Oak Hills Gold Course, walking distance to heritage trails, restaurants, theater, schools, groceries, parks. This inviting home features 2 bedrooms on the main floor wit ha bright living area, modern kitchen with a center island, granite countertops, pantry, large living room, tray ceiling, dining room with glass doors leading to your covered back deck, and a 4 piece bat and ample natural light. The finished lower level boasts 2 additional bedrooms, rec-room, bathroom, laundry room, storage, and natural light. This spectacular custom built Farnsworth home offers 2380 sq. ft. of quality living space. Schedule your viewing today! (id:41954)
63 New Street
Hamilton (Strathcona), Ontario
All Brick Century home is available, steps to Locke street, shops and restaurants and all other amenities. Go Bus, close to Mac University/ hospital. Parking for two cars. Kitchen with walk out to fully fenced yard with interlock patio. Reclaimed brick gas fireplace, some plank flooring .. Three spacious bedrooms ideal for the investors landlord or for your own use. Perfect for the commuter just one minute to 403 Highway for Toronto or Brantford bound destinations. Home is vacant. (id:41954)



