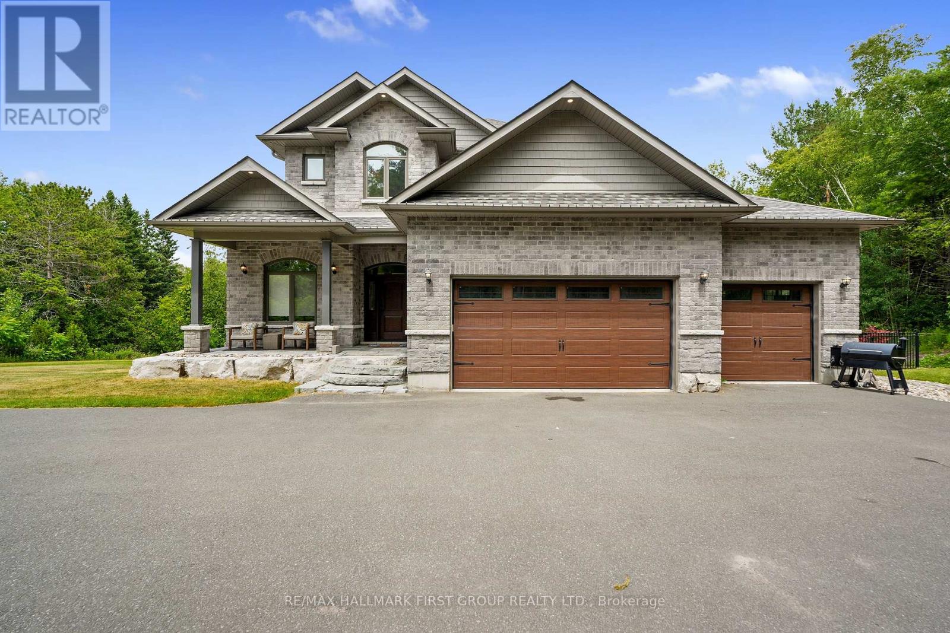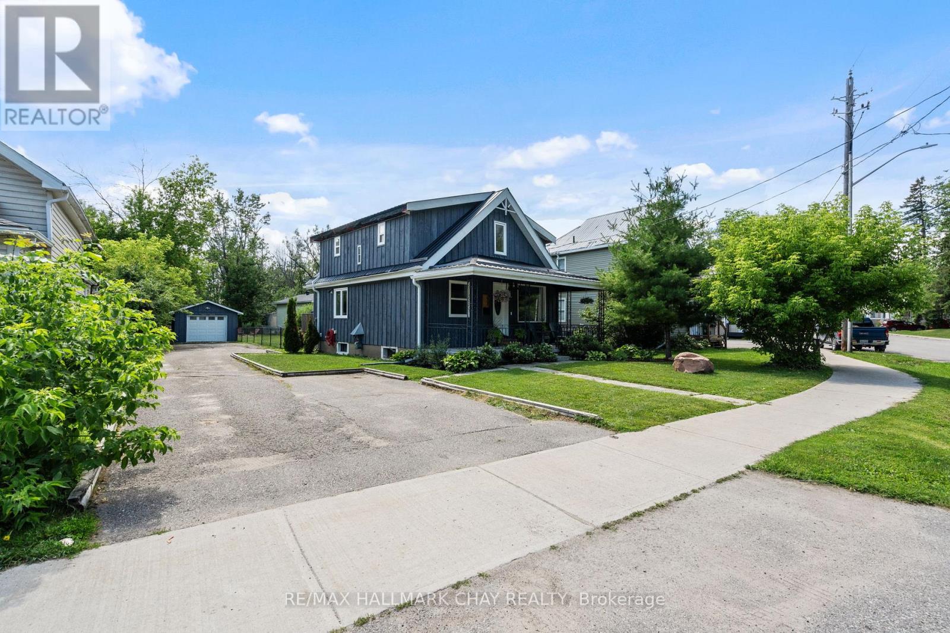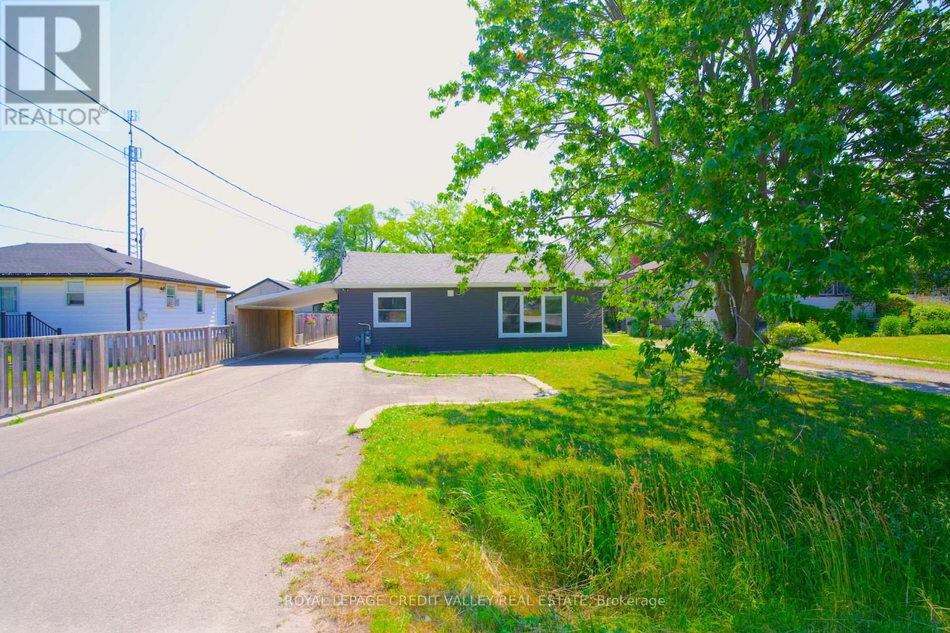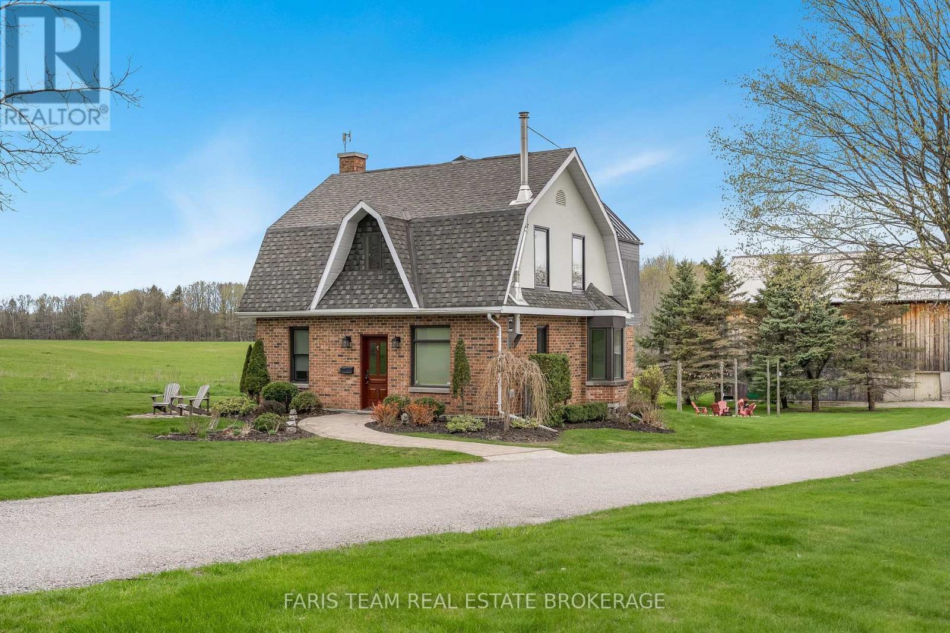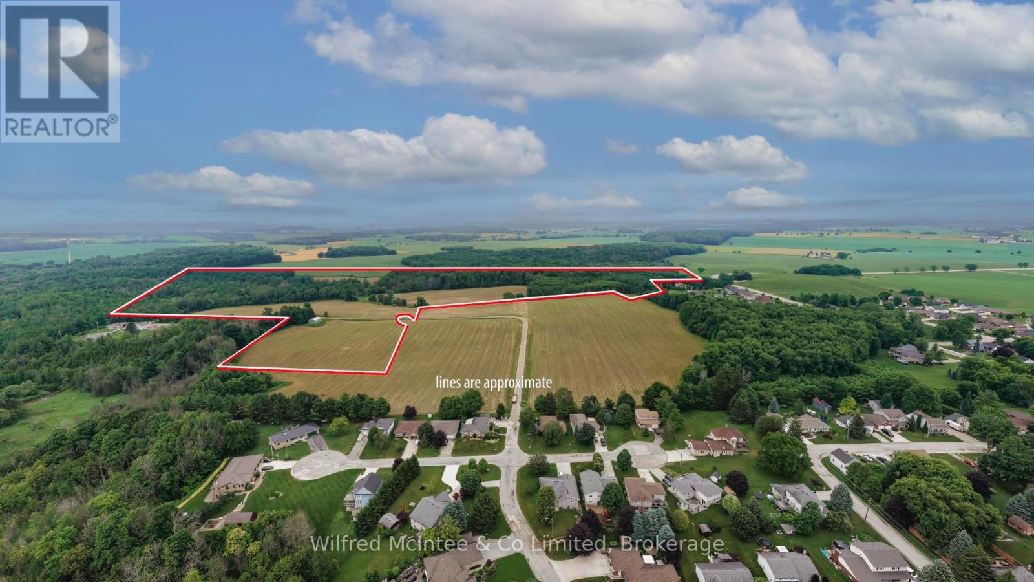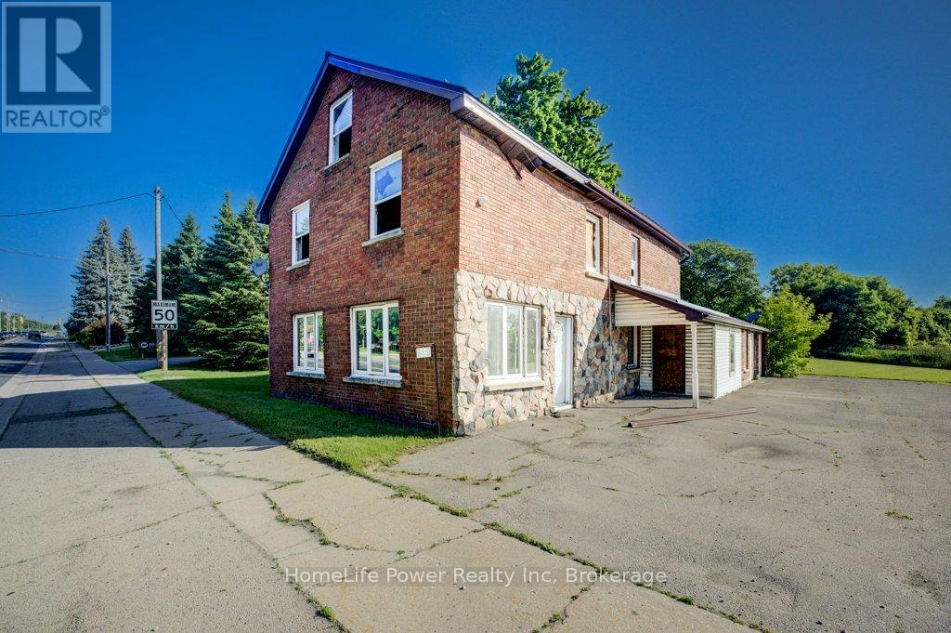243 Scott Street
Clearview (Stayner), Ontario
Stayner. Spacious, comfortable and charming all best describe this 3 bedroom, 2 bath family home with attached single garage. Located in a quiet, mature, peaceful neighborhood, and conveniently close to schools, shopping, parks and restaurants. The oversized garage boasts loads of extra space for a workshop and storage. The serene, private park-like treed rear yard is fully fenced and hosts a large attractive newer rear deck for entertaining family and friends- just in time to enjoy this beautiful Summer. The long paved double driveway provides parking for approximately 6 vehicles. Come and take a look, you'll be super glad you did! Recent improvements include: New rear deck (2017), new roof shingles (2018), driveway paved (2018), new full sized Whirlpool washer and dryer set (2018), water softener (2022) , and insulation improvement thru the Energy Program ( 2020). (id:41954)
38 Deerfield Drive
Hamilton Township (Baltimore), Ontario
Tucked away in the prestigious Deerfield Estates on Cobourg's north end, this executive residence offers refined living on a quiet cul-de-sac with a backyard retreat that rivals luxury resorts. Designed for both everyday comfort and elevated entertaining, this home features an in-ground pool, walkout basement, and seamless indoor-outdoor flow. An impressive open foyer sets the tone, with a private office or den just off the entry. Step into the grand two-story living room where a wall of windows floods the space with natural light, highlighting the striking fireplace with full-height surround and custom built-in cabinetry. The chef-inspired kitchen is a standout, featuring ceiling-height cabinetry, stainless steel appliances, an apron sink, a gas stove with pot filler, a beverage fridge, and a herringbone tile backsplash. The expansive centre island with breakfast bar is perfect for gatherings, while the walk-in pantry offers additional storage. Adjacent, the sunlit dining area provides access to a covered deck, ideal for morning coffees. A stylish mudroom with built-in storage connects to the garage, guest bath, and a second walkout to the backyard oasis. Upstairs, the serene primary suite impresses with vaulted ceilings, a walk-in closet, and spa-like ensuite complete with a glass shower, soaker tub, and double vanity. Two additional bedrooms and a full bathroom provide ample space for family or guests. The lower level is equally impressive, offering a spacious rec room with fireplace and built-ins, walkout, generous guest bedroom with walk-in closet, full bathroom, and laundry room. Step outside to your private oasis featuring an in-ground pool, expansive patio space with poolside pergola, and multiple lounging zones. A raised deck includes an outdoor kitchen perfect for grill enthusiasts. Just minutes from the 401 and Cobourg's many amenities, this exceptional home delivers the perfect blend of luxury, comfort, and convenience. (id:41954)
5785 Sidmouth Street
Mississauga (East Credit), Ontario
Absolutely Stunning Home In The Heart Of Mississauga Featuring One Of The Largest Pie Shaped Lots In The Neighbourhood. 4+2 bedroom with finished basement in the highly sought-after East Credit Heartland area! Featuring a finished basement with an in-law suite and a private backyard with no house on the back. This home has oak hardwood floors on the main level & staircase and 2nd floor. Open-concept living & dining room. Bright kitchen with white cabinetry, granite countertops, & stainless steel appliances. Breakfast area with a walkout to the large 20 x 30 foot deck backing to enjoy your private backyard looking at golf course. Family room with a gas fireplace. Primary suite with a walk-in closet & private ensuite. Newly renovated finished 2 bedrooms 2 bathrooms 3 pc full bath basement apartment has a separate entrance for potential rental income or in-law suite with separate laundry adds convenience. Basement has laminated flooring. Close to all amenities & schools. Minutes from 401, 403, Hartland & Square One. (id:41954)
277 Gill Street
Orillia, Ontario
This two-storey board and batten beauty feels like a fresh breath of small-town living complete with a covered front porch, flowering gardens, and a deep 60 x 200 ft lot that backs onto mature trees for a little extra peace and privacy. Step inside and you're greeted by warm, modern finishes that instantly feel like home. The main floor features an updated kitchen with a mix of granite and bamboo countertops (yes, theres an instant-boil water tap!), a large dining room with an accent wall and playful boho light, and a cozy living room at the back of the house that opens onto the deck and fully fenced backyard. Whether its kids running around, summer BBQs, or fireside chats under the stars this backyard was made for memory-making.You'll also find a versatile main floor bedroom currently styled as a home office perfect for working from home, guests, or that creative space you've always wanted. Upstairs, there are three more bedrooms with closets and a full 4 pc bath. The home has been thoughtfully maintained with most newer windows (2017), updated flooring and baseboards (2024, with a lifetime warranty), and a furnace and AC under 10 years old.The detached garage is powered and insulated, ready for your tools, toys, or side hustle. And the location? Just a short walk to Mariposa Bakery, the waterfront, local parks, and all the charm that downtown Orillia has to offer. 277 Gill Street isn't just a house it's the kind of home that feels right the moment you step inside. (id:41954)
423001 Harbour Road
Meaford, Ontario
This unique offering of vacant land has approximately 700 feet of waterfront and 14 acres of land including approximately 5 acres zoned Shoreline Residential approved for the construction of your buildings and development. This listing is being sold beside 423003 Harbour Rd which is approximately 800 feet of waterfront and 20 acres of land including approximately 6 acres zoned Shoreline Residential area in which to develop with your cottage, home and other buildings. This is an unprecedented opportunity to purchase either one waterfront property, or both properties together totaling 1,500 feet of waterfront and 34 acres of land. There are 2 gravel access roads from the entry gates at Harbour Road down the hill to the level areas of land prior to the shore. There is also an interior gravel road that stretches the width of the property from the east border to the west border. The west property has a small harbour with a canal dredged to allow a medium-sized boat to enter away from open water. There is also a second canal that has been dredged straight into the shoreline. No services have been brought into the property but there is hydro and Bell Telephone available at the entry gates. These two properties are located between Owen Sound (25km) and Meaford (27km). Two vacant land listings along the waterfront this significant may never be available for purchase again. (id:41954)
11 Frontenac Avenue
Toronto (Bedford Park-Nortown), Ontario
This sun-filled, south-facing home radiates warmth and elegance. Natural light pours through the oversized rear windows and a stunning skylight above the central staircase, flooding the heart of the home with uplifting energy. The grand, sweeping staircase with wrought-iron railings makes a dramatic first impression, balanced by a layout that's both impressive and comfortable. With soaring ceilings, spacious principal rooms, and an open-concept main floor, its a home made for hosting while still offering quiet corners and cozy retreats. Bedrooms are thoughtfully positioned for privacy, including a luxurious top-floor primary suite with radiant heated marble floors a true sanctuary. Practical features abound, including a discreet and fully equipped Passover kitchen, a mudroom with access to the garage and also the side entry into the house. 2 main floor powder rooms. The basement features four self-contained rental units, each with separate entrances and shared coin laundry, offering excellent income potential with seamless separation from the main living space. Nestled in a peaceful, central neighborhood across from a charming park, this home offers tranquility with easy access to top schools, transit, and local amenities. A rare combination of grandeur, function, and soul 11 Frontenac is not just a house, but a well functioning livable home. (id:41954)
308 - 58 Orchard View Boulevard
Toronto (Yonge-Eglinton), Ontario
Exceptional opportunity to own in one of Midtown's most highly sought after buildings. Welcome to Neon Condos! This bright and well-appointed 1+den has the perfect layout for comfort and function. Featuring two full washrooms, a large bedroom, and a den that has floor to ceiling windows. Enjoy west-facing exposure on your own facing the quiet street at Duplex and Low-rise Properties that will not be Re-Developed, and close to Yonge/Eglinton. You will fall in love with this mix of Quiet Neighborhood at the heart of the Midtown Toronto! Building includes fantastic amenities, including gym, rooftop terrace, visitor parking and concierge service. Located steps to vibrant Yonge and Eglinton Centre, Line 1 subway, Crosstown, shops, restaurants, Eglinton Park and so much more! Enjoy the convenience of the city, nestled in your own peaceful oasis. Building Amenities: Concierge, Exercise Room, Party Room, Rooftop W/ Bbq etc! (id:41954)
28 Sunnyhurst Avenue
Hamilton (Stoney Creek Industrial), Ontario
Incredible opportunity to own a stunningly renovated open-concept bungalow on one of Stoney Creeks most unique and spacious lots.Set on a rare 263-foot deep property with mature trees & total privacy, this stylish 2-bedroom, 1-bathroom home offers exceptional charm, premium upgrades, & live/work flexibility.Inside, vaulted ceilings, hand-scraped hardwood, stone flooring, built-in speakers, & modern lighting define the bright, open layout.The designer kitchen features quartz countertops, a matching quartz backsplash (also in dining rm), stainless steel appliances including a gas stove/oven, fridge, built-in dishwasher, hood range, & a large center island with storage that doubles as a breakfast and dining bar.Custom cabinetry flows throughout the home from the kitchen & dining area to the living room, bathroom, & primary bedroom blending function and style at every turn.The dining area opens directly to the backyard through elegant double patio doors, creating seamless indoor-outdoor flow for entertaining & everyday enjoyment.The luxurious bathroom includes a glass-enclosed rain shower with stone walls & built-in bench, a soaker tub, & a double marble sink vanity all finished with spa-quality detail.The living area showcases a striking stone feature wall with an electric gas fireplace, custom shelving, & overhead built-in speakers.Step outside to a massive fenced yard with mature trees, a large shed, a covered patio lounge with ceiling fans &privacy drapery creating a tranquil outdoor retreat perfect for relaxing or entertaining.The heated attached garage with upper storage is ideal for a workshop, studio, home-based business, or future living space conversion.An extra-deep driveway accommodates a dozen or more vehicles.Located in a peaceful, established neighborhood just minutes from the QEW, local amenities, this property is perfect for small business users, creatives, or professionals seeking a live/work lifestyle with exceptional flexibility & long-term potential (id:41954)
7964 Highway 93
Tiny, Ontario
Top 5 Reasons You Will Love This Home: 1) 55-acre property offering incredible earning potential and self-sustainability with a ForestManagement Program, lucrative billboard advertising generating $8,000-$10,000 annually, farmable land with tax credits, and ample storage opportunities 2) Professionally updated home featured in magazines and home tours, showcasing impeccable design and luxury, including a tranquil primary suite with windowed walls on two sides complete with electric blinds for sunset views, a propane fireplace, and spa-like features, including a water closet with ambient lighting, double sinks with backlit mirrors, a heated towel rack and shower floor, and a freestanding tub beneath a chandelier 3) Step into your 2023-built outdoor oasis, complete with a composite deck featuring glass railings, a pergola, a hot tub, a mounted TV, a gas barbeque and fireplace, and a nearby electric Wi-Fi sauna overlooking scenic open fields 4) Explore the property's outdoor wonders, including trails, a 100'x50' pond, lush forest, and over 55-acres running alongside the picturesque Wye River 5) With a barn, a large insulated shop, and a two-car garage (partially converted into a gym), this property is as functional as it is beautiful; perfectly located just five minutes from in-town and near highway access. 2,239 sq.ft plus an unfinished basement. Age 104. Visit our website for more detailed information. (id:41954)
N/a Absalom Street
South Bruce, Ontario
56 acres located on the edge of Mildmay, Ontario, offering a mix of open farmland and mature bush. With approximately 22 workable acres and the rest in forest, this property provides a peaceful setting with a variety of uses. Access is available via Absalom Street or Otter Creek Crescent through an easement.A 30' x 40' storage shed is situated on the property, ideal for storing equipment, tools, or recreational gear. Whether you're looking for a recreational retreat, a place to build your dream home, or a long-term investment, this property offers great potential.With its location near town, the property may offer future development possibilities. A rare opportunity to own a sizeable piece of land in a quiet, growing community. (id:41954)
59 Queen Street
Puslinch (Morriston), Ontario
Exceptional Development Opportunity 0.769 Acre Lot at 59 Queen Street, Morriston, Ontario. Attention builders and developers! This is your chance to secure a premium 0.769-acre parcel in the desirable and fast-growing community of Morriston. Located at 59 Queen Street, this flat, generously sized lot offers a rare opportunity to build in a prime location just minutes from Highway 401 ideal for commuters and future homeowners alike. (id:41954)
1030 Hawn Road
Bracebridge (Draper), Ontario
Searching for a turnkey ready recently built estate home with ample storage, garage space and complete privacy? Look no further, you will find utter bliss and every detail thought of at 1030 Hawn Road just minutes outside of Bracebridge. Only 8 minutes to Hwy 11 or quick drive to adorable Prospect Lake, or all the big box stores, you get to enjoy the conveniences of rural living with modern day conveniences. Just completed February 2024 this 2400 square foot sprawling ranch bungalow catches your eye as soon as you come in the private entrance. With striking triple car garage, covered front porch with illuminating side lights on either side of front door, the deck then wraps around to another covered area with pot lights. Inside rich engineered hardwood flooring, a cozy gas fireplace in the front living room. There are 4 bedrooms plus a bonus den or flex space perfect as a playroom, gym or home office. Storage is not something you need to worry about with this home with 10 closets! Yes, you read that right 10 closets, 6 walk-in closets and 4 double closets plus the triple garage and an included 40-foot c-can container. The generous kitchen has stainless black steel appliances, large island with pendant lighting, walk-in pantry and opens up to the dining space and sliding door to second covered deck. Back inside 3 full bathrooms all with quartz countertops and the entire home, not just the bathrooms have heated floors. The primary bedroom has dual walk-in closets and a tasteful quartz clad ensuite. The 750-sq ft 3 bay garage is fully insulated, heated and has pot lighting. There is also an extra water line in case someone wants to build a shop and 200-amp service to the pole on the property (125 amp to the home). Bring the moving truck and boxes, you've just found your new home! (id:41954)

