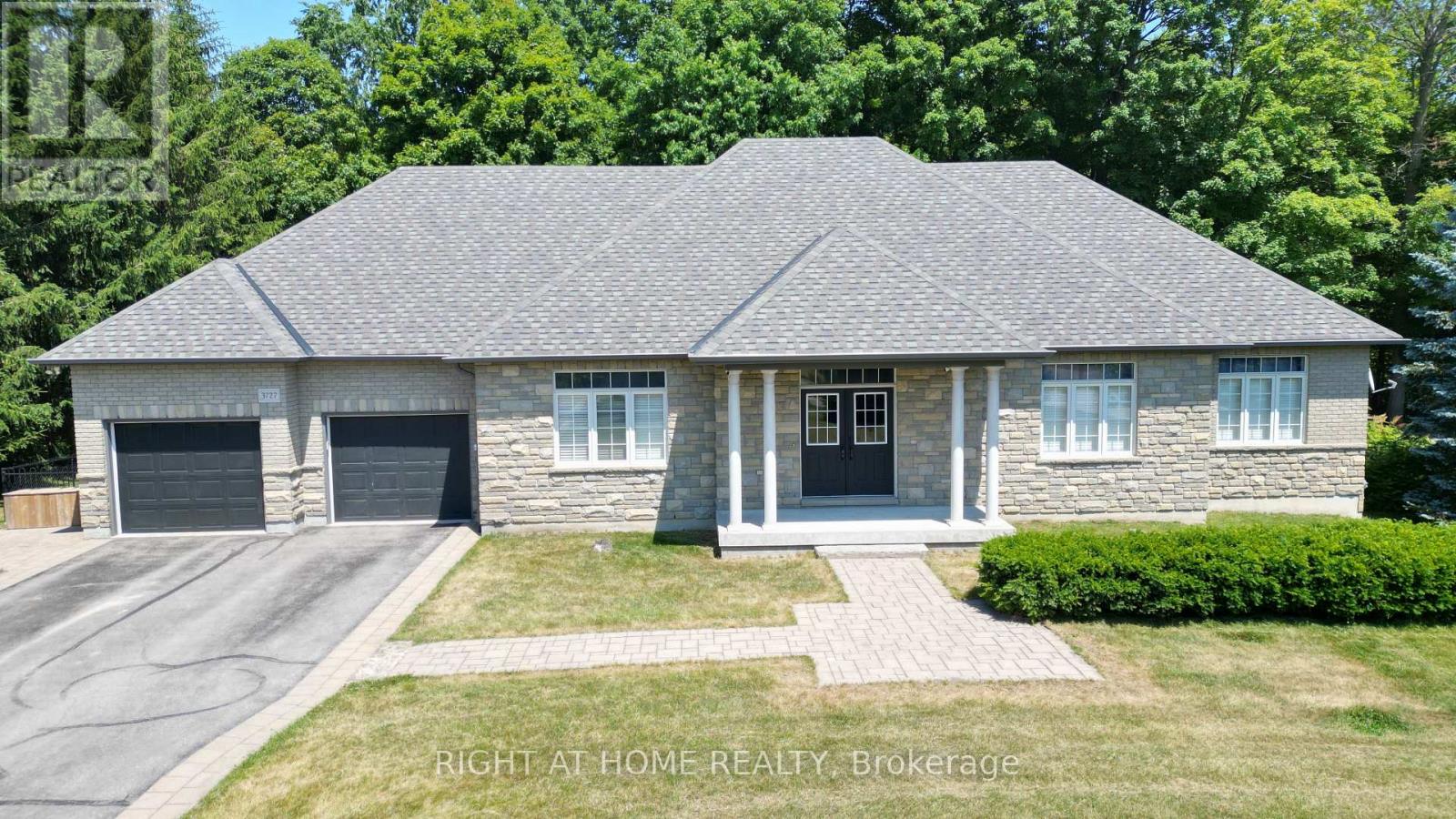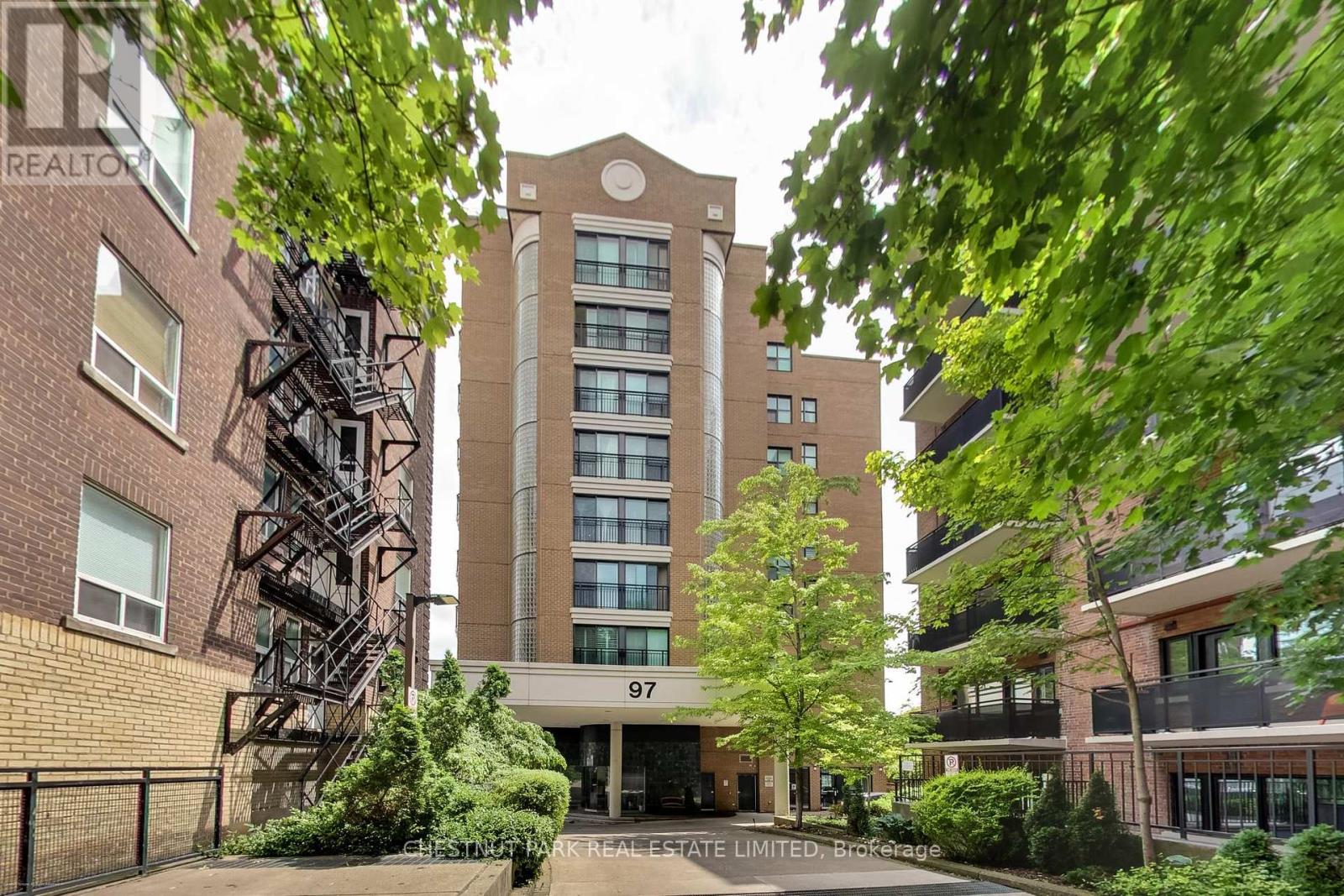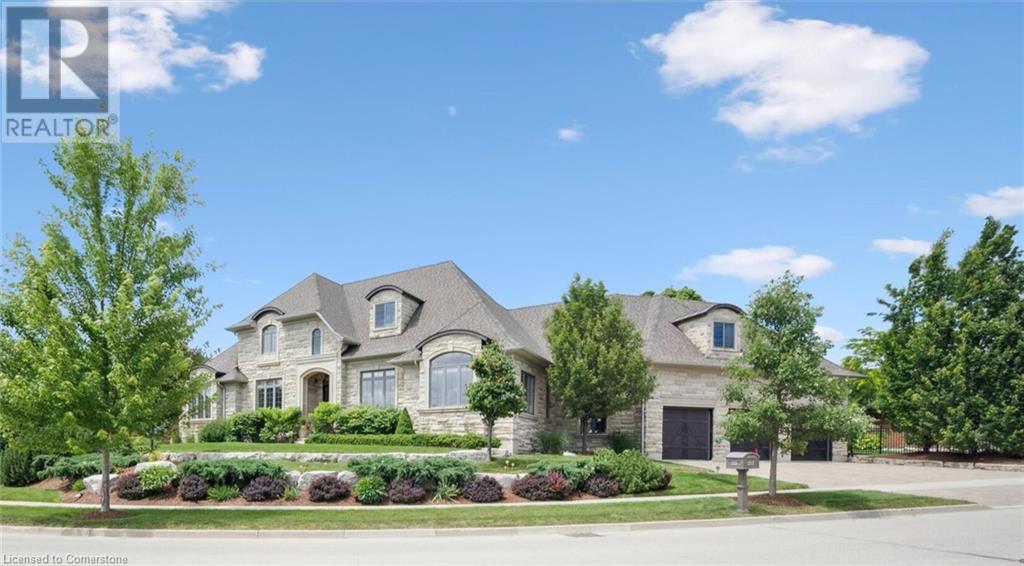183 Regina Street N
Waterloo, Ontario
For your reference, please click on the link to the sales brochure showcasing a similar project with an equivalent lot size and zoning. This example provides valuable insight into the potential scope and scale of development achievable with this unique assembly.**Exceptional Land Assembly Opportunity – Prime Location Adjacent to Wilfrid Laurier University** Presenting a rare opportunity to acquire a land assembly consisting of four properties located at 179, 181, 183, and 185 Regina Street. Ideally positioned directly across the street from Wilfrid Laurier University, this site offers unparalleled proximity to the campus and is surrounded by thriving amenities. The combined development site features favourable RMU-81 zoning, allowing for a wide array of future possibilities. All four properties are to be acquired together, providing a substantial land footprint for investors or developers. All properties are currently rented and generating until redevelopment. (id:41954)
179 Regina Street N
Waterloo, Ontario
For your reference, please click on the link to the sales brochure showcasing a similar project with an equivalent lot size and zoning. This example provides valuable insight into the potential scope and scale of development achievable with this unique assembly. **Exceptional Land Assembly Opportunity – Prime Location Adjacent to Wilfrid Laurier University** Presenting a rare opportunity to acquire a land assembly consisting of four properties located at 179, 181, 183, and 185 Regina Street. Ideally positioned directly across the street from Wilfrid Laurier University, this site offers unparalleled proximity to the campus and is surrounded by thriving amenities. The combined development site features favourable RMU-81 zoning, allowing for a wide array of future possibilities. All four properties are to be acquired together, providing a substantial land footprint for investors or developers. All properties are currently rented and generating until redevelopment. (id:41954)
181 Regina Street N
Waterloo, Ontario
For your reference, please click on the link to the sales brochure showcasing a similar project with an equivalent lot size and zoning. This example provides valuable insight into the potential scope and scale of development achievable with this unique assembly. **Exceptional Land Assembly Opportunity – Prime Location Adjacent to Wilfrid Laurier University** Presenting a rare opportunity to acquire a land assembly consisting of four properties located at 179, 181, 183, and 185 Regina Street. Ideally positioned directly across the street from Wilfrid Laurier University, this site offers unparalleled proximity to the campus and is surrounded by thriving amenities. The combined development site features favourable RMU-81 zoning, allowing for a wide array of future possibilities. All four properties are to be acquired together, providing a substantial land footprint for investors or developers. All properties are currently rented and generating until redevelopment. (id:41954)
106 Appleby Place
Burlington (Shoreacres), Ontario
Welcome to this exceptional luxury estate in Shoreacres, steps from the lake - offering over 9,000 sqft of beautifully designed living space. Custom built with impressive curb appeal and meticulous attention to detail. Grand entrance and main staircase welcome you to this thoughtfully designed home that blends relaxed elegance w/timeless design through layered millwork and a purposeful layout. The formal living features coffered ceilings, gas fireplace and double sided aquarium. The grand dining room provides ample space for large family gatherings. A sun-soaked kitchen opens into a bright sunroom and walkout to the backyard- ideal for morning coffee or hosting poolside gatherings. Chefs kitchen features a large island, gas cooktop, double wall ovens, oversized fridge, pantry and a built-in bar area with sink. The utility wing is tucked away w/mudroom, garage access, secondary stairs and additional rear yard access. The south facing primary retreat has lake views, gas fireplace, generous walk-in and a spa ensuite. Four additional well-appointed bedrooms enjoy their own private ensuite. The fifth bedroom also features its own rec room with second laundry and sink - perfect for a dedicated in-law or nanny suite. The nearly 3,100 sqft finished basement includes a bedroom with ensuite, bar, wine cellar, theatre room, gym, and ample space for entertaining.The professionally landscaped rear yard features multiple flagstone seating areas, a full size heated salt water pool with automatic cover, outdoor kitchen/ BBQ station, and covered cabana with gas fireplace, all bundled in a Muskoka-like tranquil setting. Elegant, timeless, and serenethis is a rare opportunity to live steps from the lake in one of Burlingtons most coveted neighbourhoods. Luxury Certified. (id:41954)
3905 Longford Mills Road
Ramara, Ontario
Don't miss this fantastic opportunity! This bungalow is located on a year-round paved road in a peaceful residential neighbourhood of Longford Mills, just a short drive to Orillia.The main floor boasts brand-new flooring throughout and features a bright, sunken living room with walkout access to a side-yard deck perfect for relaxing or entertaining. The eat-in kitchen offers warm oak cabinetry and plenty of natural light. You'll also find two bedrooms and a full bathroom with skylights and a rough-in for main-level laundry.The full, partially finished basement includes a family room with a gas fireplace, laundry and a rough-in for a second bathroom complete with a plumbed-in jacuzzi tub. A drywalled area offers potential for a third bedroom or additional living space. Enjoy the outdoors with easy walking distance to both Lake Couchiching and Lake St. John, perfect for boating, swimming, or relaxing by the water. Upgrades include: New windows and doors on the main level (2020) New sewage ejection pump (2018) New furnace and central air conditioning (2024) New deck (2024) 200 amp electrical service. (id:41954)
3727 Old Scugog Road
Clarington, Ontario
Welcome to 3727 Old Scugog Rd, a newly renovated custom built bungalow on 1.15 acres on a private wooded property with stream. With stunning curb appeal, a large driveway with a turnabout, heated inground pool with new heater and fenced in private dog run. The property has been fully renovated with all new hardwood flooring, built in electric fireplace, transom windows, new kitchen with built in appliances, large center island, eat at island with Quartz counters, separate dining room with french doors, large primary bedroom with two walk in closets, third winter closet and 5pc en-suite with a soaker tub and shower. Combined laundry/mud room with access to private 2pc bathroom, garage access and walk out to rear yard deck. The basement is finished with a large rec room, games room and two bedrooms as well as an exercise room. The backyard is a private retreat with wooded forest/creek, large Quonset shed, inground pool, shed, zipline and wrap around deck. Basement level includes a full sized bathroom rough in and separate entrance through garage, ideal for an in-law suite. Please Attach Schedule B, Disclosure And 801. (id:41954)
201 - 97 Lawton Boulevard
Toronto (Yonge-St. Clair), Ontario
DESIRED & PRIME 'DEER PARK Neighborhood'. Spacious 2 Bedroom /2-Bathroom (separated) "open concept" unique floor plan. Every square foot is USABLE space! Bright-clear-quiet tree'd view via floor-to-ceiling picture window. LOCATION!~is walking minutes to living essentials: transit, groceries, restaurants, and shops. Lovingly Landscaped Community~acknowledged as "Welcoming & Safe". Bright. Open. Move-in ready. Consider a 'market entry opportunity'...(buy with a friend rather than rent). (id:41954)
146 Raymond Crescent
Barrie (Painswick South), Ontario
All-Brick Beauty with In-Law Potential in Prime Family-Friendly Neighbourhood! This spacious 4-bedroom, 4-bathroom 2-storey home is bathed in natural light from oversized windows throughout. The heart of the home a fully renovated eat-in kitchen (2022) features upgraded cabinetry, a new dishwasher, three new insulated windows, and a new storm screen door leading to the backyard. Step through sliding doors to a private, fenced yard complete with a gazebo and generous patio space perfect for summer entertaining. The main floor also boasts a grand dining room with a statement chandelier and elegant bay windows, a convenient powder room, main-floor laundry, and inside entry to a broad double garage with a new automatic door (2022) and ample storage. Downstairs, the fully finished basement offers in-law suite potential with a second kitchen, large living area, full bathroom, cold storage, and extra space to customize. Bonus features include a recently serviced sump pump (2019), roof shingles replaced (2019), and overall meticulous care. Located in a sought-after community near schools, shopping, and quick highway access, this is a move-in-ready opportunity for families, investors, or multigenerational living! (id:41954)
10 Huntingwood Court
Kitchener, Ontario
This home has over 3,200 sq. ft of finished living space, a walk out basement and it's tucked onto a large pool sized lot on a quiet, court in Doon! It's perfect for a large family or multi generational living! The main floor consists of a formal living room and dining room with beautiful engineered hardwood floors and a kitchen with new LVP flooring and pot lights. The eat in kitchen has newer sliders leading out to the second storey deck that overlooks the yard and forest behind. A bright family room, an office (or a FIFTH bedroom), 2pc bath and laundry room with a stackable washer dryer (2024) finish off this floor! Up the grand staircase, there is a large primary bedroom with two closets; one walk in. The fresh, modern ensuite was fully renovated in 2023 and features a stand alone tub, double vanity and gorgeous walk in shower. The other 3 bedrooms are carpet free with large double closets. The main bathroom was also beautifully renovated in 2023! A WALK OUT basement is fully finished with a spacious rec room and another room currently used as an exercise room but this flexible space could double as a bedroom should you choose! There is a 3pc bathroom as well. The fully fenced backyard is a true oasis; where you can look out from your deck or the stamped concrete patio on ground level. The property extends beyond the fence line and from where you're sitting, you can enjoy the deer that wander the woods. There is a double car garage and a driveway for 4 cars. This home has terrific IN LAW POTENTIAL with the walk out basement, plenty of parking and gates on both sides for access! Located in a wonderful neighbourhood with great schools, parks and trails. It is also close to shopping and has easy access to the 401! THERE HAS BEEN HAS BEEN WELL OVER $100,000 IN UPGRADES OVER THE PAST FEW YEARS! TWO BATHROOMS 2023, ROOF and EAVES: 2021, ALL WINDOWS: 2021 (except two small basement windows), WATER HEATER: 2024, WATER SOFTENER: 2021, FURNACE/AC: 2011 - works great! (id:41954)
6 Grasshopper Way
Brampton (Sandringham-Wellington), Ontario
3 Bed | 4 Bath | Premium 45 Ft Lot | High-Demand Neighbourhood. Welcome to your dream home a stunning, move-in-ready 3-bedroom, 4-bath detached beauty, entrance from garage to the house and the basement. Located in one of the most sought-after family-friendly communities. From the moment you step in, you'll feel the warmth and elegance this home offers, blending modern upgrades with timeless charm. Bright & Spacious Family Room with soaring high ceilings and a gorgeous fireplace an elegant and rare focal point. Modern Kitchen with quartz countertops, premium gas stove, stainless steel appliances, pot lights with dimmers and California shutters on the main floor. Stylish Oak Piano Staircase leads you to the upper level. Finished Basement comes with full bathroom, entrance from garage ideal as a guest suite, in-law suite, home office, rental potential or entertainment space.Direct Garage-to-Basement & Interior Access for maximum convenience. Basement was previously rented for $1200 as per the Sellers. High ceilings (almost 16 feet high) in the family room with fireplace. Seeing is believing!!! (id:41954)
253 River Birch Street
Kitchener, Ontario
Welcome to 253 River Birch Street, a stately luxury residence stretched across 247 ft of frontage in the exclusive neighbourhood of Hidden Valley. Captivating finishes, 14-foot coffered ceilings, and expansive windows flood the space with natural light and eye-catching design the minute you step inside. The open-concept main floor is designed for both comfort and entertaining, featuring an impressive two-way gas fireplace in the living room that overlooks a grand covered porch and resort-like backyard with an inground fibreglass pool. A stunning custom kitchen with gourmet appliances and a walk-through butler’s pantry connects to the dining area. Enjoy formal dinners or entertaining family and friends in the dining room, adorned with a gorgeous, hanging crystal chandelier. The luxurious main-floor primary wing is accented by soft colours, creating a restful retreat. Amenities include two walk-in closets with custom-built-in storage and a marble ensuite spa with dual vanities, a standalone soaker tub, and a glass walk-in shower. A second bedroom and bathroom on this level offer versatility for family, guests, or a home office. Upstairs, you’ll find an ideal large bedroom with privacy for guests or teens, complete with a private ensuite. The fully finished, above-grade garden-view basement adds even more living space, offering a bedroom, an exercise room, a rough-in for a wet bar, ample storage, and convenient walk-up access to the garage. Enjoy year-round comfort with a state-of-the-art heating and cooling system, including four-zone climate control and radiant in-floor heating in the basement. Whether it's 253 River Birch's timeless stone facade, the manicured gardens and landscape, or the luxurious natural setting, this home is a rare blend of grandeur and coziness—elegant, functional, and truly one-of-a-kind. Set in the unique luxury enclave of Hidden Valley, steps from the Grand River, minutes to the 401 and highways, in a setting like no other! (id:41954)
31 Promenade Trail
Halton Hills (Georgetown), Ontario
Welcome to 31 Promenade Trail a stylish 3-bedroom, 2-bathroom townhome in one of Georgetown's most desirable family-friendly communities. The main level features a bright living room with updated laminate flooring and a charming shiplap accent wall, flowing into the spacious eat-in kitchen with ceramic tile, stainless steel appliances, and a walkout to the upper deck. The second level, has three bedrooms, including a primary bedroom with an eye-catching panel feature wall, barn door, and convenient semi-ensuite access. The partially finished basement offers additional living space with a walkout to the newly built lower deck, leading to a fully fenced backyard perfect for relaxing, entertaining, or letting the kids play safely. This home also includes a garage with convenient interior garage access as well as access directly to the backyard, an owned tankless water heater, a security system and all exterior lights replaced. Located close to schools, parks, shops, and all of Georgetown's key amenities, this move-in ready home checks all the boxes for comfort and convenience. (id:41954)











