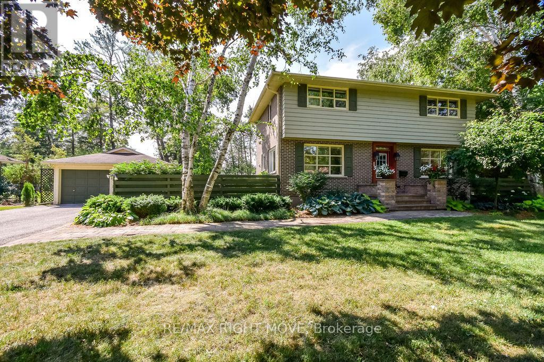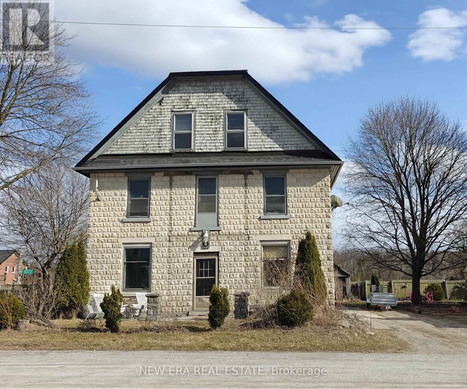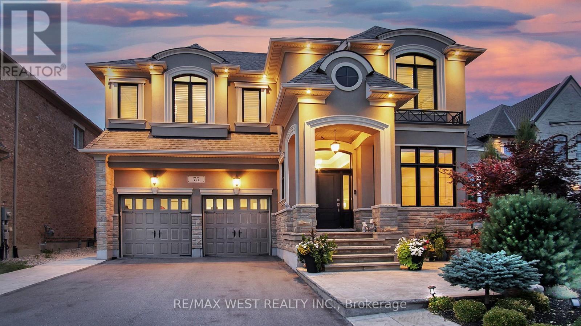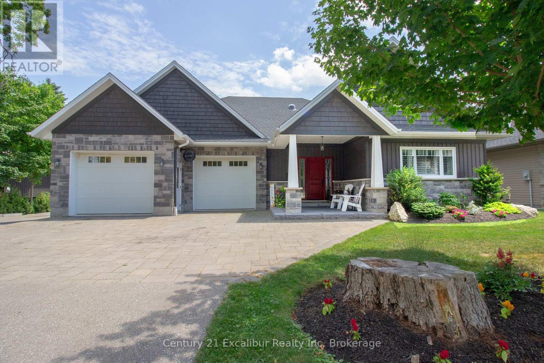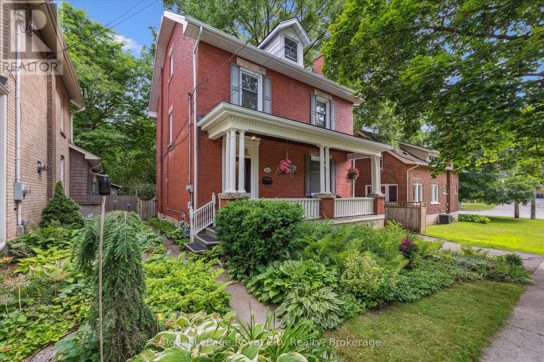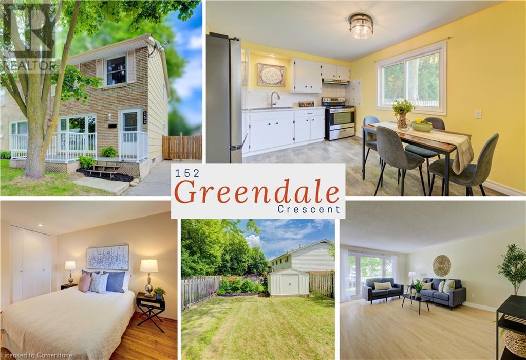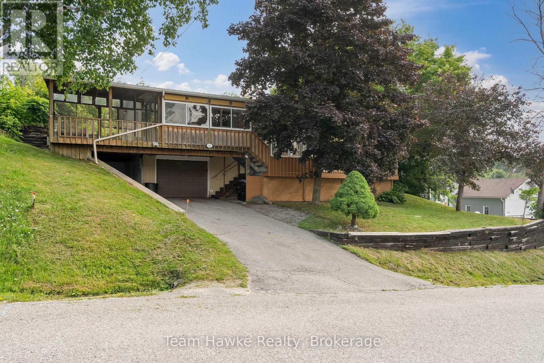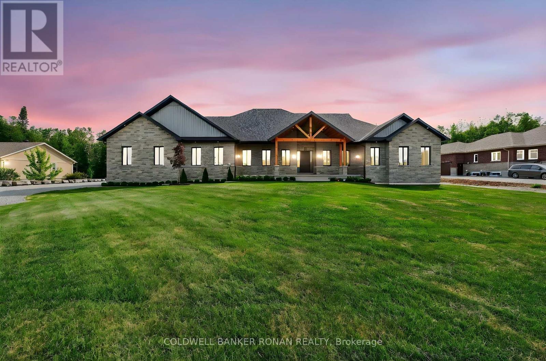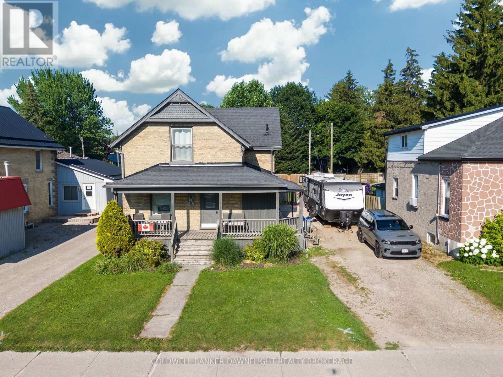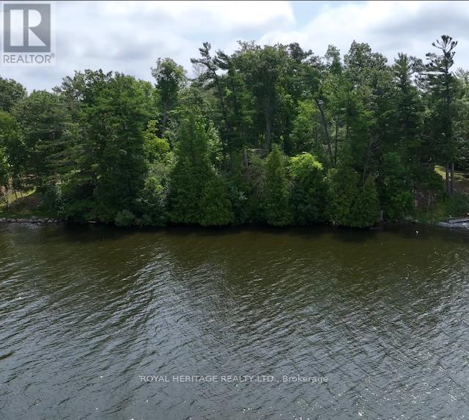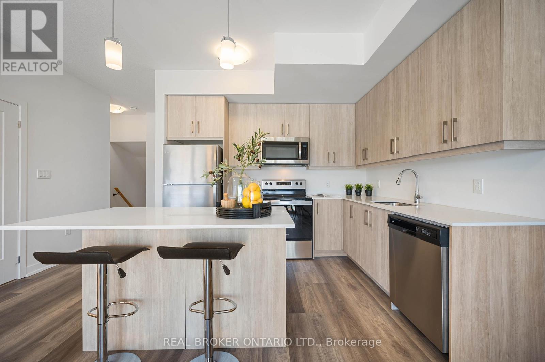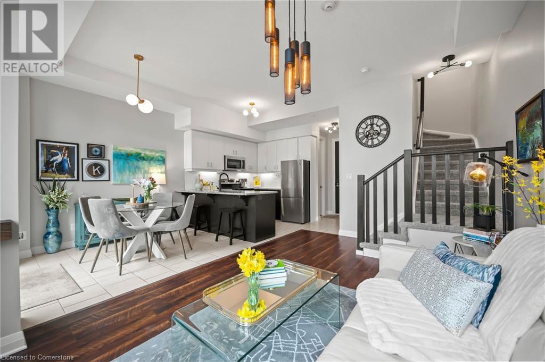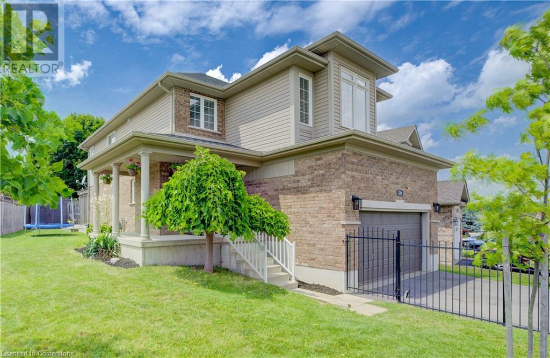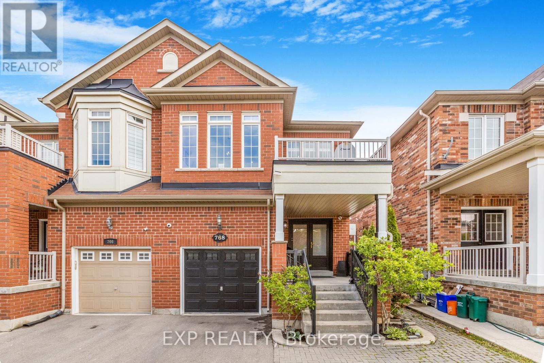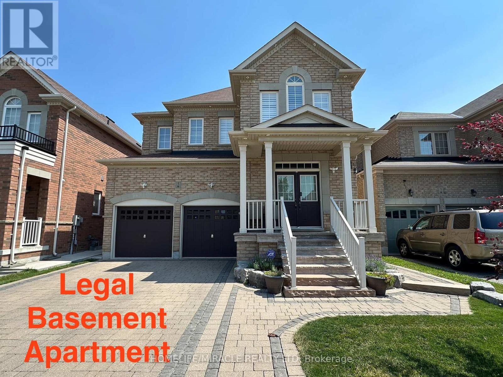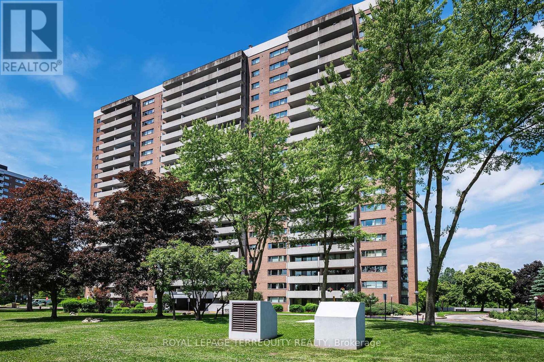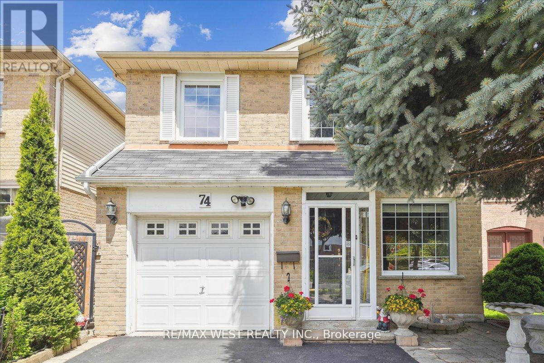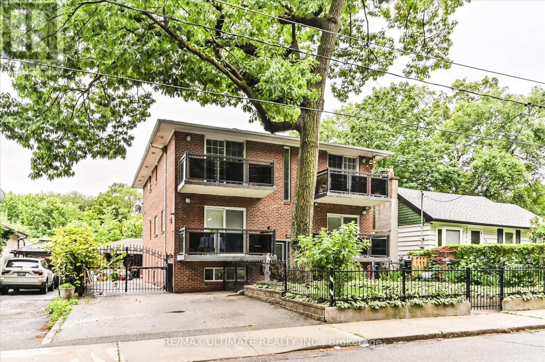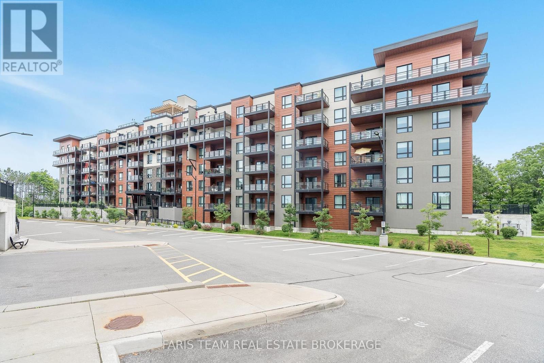1250 Concession 2 Road
Brock (Beaverton), Ontario
Step Into The Timeless Charm Of This Beautiful Century Home In Beaverton, Set On A Sprawling 1.76-Acre Lot. With 5 Bedrooms And 2 Bathrooms, This Residence Blends Historical Character With Modern Updates. The Grand Foyer Welcomes You With Original Wood Paneling And Stained Glass, A Separate Butler's Staircase Leading Upstairs From The Kitchen, Adds To The Home's Character And Function. The Large Living Room, Or Parlor As It Was Called, Features Hardwood Floors, Stained Glass Details, And Massive Wooden Pocket Doors. Entertain In The Formal Dining Room With Bay Window And The Cool Feature Of A Pass-Thru From The Kitchen. Don't Miss The Framed Original Blueprint Drawings Of The Home. Working From Home Has Never Been So Grand, Sunlight Pouring In, Farmland Views, And Shelves Full Of Stories. The Oversized Kitchen Offers A Large Centre Island, Modern Finishes, A Huge Pantry, And Direct Access To The Side Entry, Mudroom And 3 Piece Bathroom. The Spacious Family Room Boasts A Fireplace And Walkout To The Backyard With Deck, Firepit, Gazebo, Fenced In Area All Overlooking Your Sprawling Property, Privacy At Its Best. Additional Main Floor Spaces Include A Gym And Laundry Room. Upstairs, Five Generously Sized Bedrooms, Each With Closets, A Brand New Gorgeous 4-Piece Bath And Large Linen Closet Complete The Second Level. The Character In Every Room Is Not To Be Missed, The Deep Window Ledges, The Massive Baseboards, The Views, The Wood Work, The High Ceilings, All Add To The Amazing Care That Was Taken When Building This Home. Updates: Electrical, Plumbing, Heating, Cooling, Filtration Systems, Metal Roof, And EV Charger At The Garage, Which Also Has Heat And Hydro. (id:41954)
91 Conroy Crescent Unit# 202
Guelph, Ontario
Welcome to 91 Conroy Crescent, Unit 202 – a bright and stylish 2-bedroom, 1-bathroom condo in the heart of Guelph’s desirable Dovercliffe/University neighbourhood! This well-maintained unit offers a spacious open-concept layout that seamlessly connects the living and dining areas, perfect for entertaining or relaxing at home. Large windows and a sliding glass door flood the space with natural light and lead out to your private balcony, ideal for enjoying your morning coffee or evening sunsets. The kitchen features sleek stainless steel appliances, ample cabinet space, and clean finishes. The updated 4-piece bathroom offers a contemporary feel with a fresh, modern design. The unit also includes one exclusive parking spot and a storage locker, providing convenience and additional space. Situated just minutes from the University of Guelph, this condo is ideal for first-time buyers, investors, or anyone looking for a low-maintenance lifestyle close to it all. Enjoy easy access to Highway 6 and the 401, making commuting a breeze. You're also just a short drive or bike ride to Stone Road Mall, grocery stores, restaurants, parks, and trails along the Speed River. Public transit is right at your doorstep, connecting you easily to the rest of the city. (id:41954)
13 Francis Road
Orillia, Ontario
Situated on a quiet, family-friendly street in the charming North Ward community of Orillia, this 3-bedroom, 2.5-bathroom home is not one you want to miss. Proudly owned by the original owner a true rarity this 2-storey brick gem features deeded access to Lake Couchiching, (Maple Dr & Bridget Park) professionally landscaped green space, and beautiful outdoor decking that creates a tranquil backyard retreat. A detached two-car garage adds convenience and additional storage. Inside the home, find a professionally updated kitchen and an open-concept dining area that flows seamlessly into a generous living room, sunroom complete with gas fireplace with plenty of natural light and a 2 pc main floor powder room. Spacious primary bedroom complete with renovated ensuite, custom walk in closet perfect for all your summer and winter wardrobe.The finished lower level offers flexible space for a rec room, home office, or gym, along with laundry, cedar closet, cold cellar and plenty of extra storage in the utility room. Notable updates include the roof and furnace, offering peace of mind for years to come. Located just minutes from walking/biking trails, great schools, shopping, restaurants, downtown Orillia, Highway 11, and golf course, this home offers the ideal blend of comfort, character, and convenience. (id:41954)
56 Cardinal Crescent S
Waterloo, Ontario
Welcome to 56 Cardinal Crescent South—a well-cared-for 3-bedroom, 2-bathroom brick bungalow nestled on a quiet, tree-lined crescent in one of Waterloo’s most established and family-friendly areas. This home features a carport and beautifully landscaped front gardens that create a warm and welcoming curb appeal. The carport conveniently leads to the private, fully fenced backyard, offering both ease of access and added privacy for outdoor living. Step inside to a bright and inviting living room with an extra-large bay window that fills the space with natural light, complemented by classic hardwood floors for timeless charm. The dining room, with ceramic tile flooring, opens into a functional kitchen complete with a large window, wood cabinetry, and a charming tiled backsplash—offering both style and practicality for daily cooking and entertaining. All three bedrooms on the main level are well-proportioned and share a full bathroom with neutral finishes. Downstairs, the fully finished basement extends your living space with a spacious recreation room, cozy fireplace, and a built-in bar—perfect for hosting or relaxing with family and friends. A separate entrance to the basement offers excellent in-law suite potential, with a second full bathroom, laundry area, and plenty of room to create a private living space. Step outside into your private backyard, ideal for gardening, summer barbecues, or simply unwinding under the mature trees. Located in a quiet, desirable enclave near excellent schools, shopping, walking trails, and transit. Just minutes to the University of Waterloo, Wilfrid Laurier University, and Waterloo Park. Easy access to the expressway and public transportation makes commuting a breeze. (id:41954)
9072 Guelph Junction Road
Milton, Ontario
Attention All Investors! Historic triplex in charming Campbellville. This huge property and well-built historic triplex awaits your vision. Stunning former hotel/rooming house with 3separate units boasting 8 bedrooms in total, 3 kitchens, 3 baths. The home is perfect for 3 families or a large number of renters. Each of the 3 units has separate hydro meter. Some repairs and improvements have been made. New roofing, eaves troughs, downspouts, new basement and main floor duct work. At almost 2/3 of an acre, and zoned residential/agricultural, this property has endless possibilities. Perfect for home business/vehicles/storage etc. Close toHwy 401, Campbellville Village, Mohawk Raceway, and all that Milton has to offer. Home is in need of complete renovation but is priced to sell so that you can reap the investment rewards. (id:41954)
29 - 2451 Bridletowne Circle
Toronto (L'amoreaux), Ontario
Welcome to the perfect 3 bedroom end unit townhome! Located in the highly sought-after L'Amoreaux neighborhood! Bright and spacious home offers a fantastic layout featuring 3 bedrooms with NEW Laminate flooring (2025) in bedrooms & 2 FULL WASHROOMS. The primary bedroom boasts a large double step-in closet and semi-ensuite access. Eat-in kitchen with built-in breakfast table with a large window that fills the space with natural light and pot lights. The open-concept living/dining area with hardwood floors, NEW pot lights (2025) is perfect for entertaining with a walk-out to the wooden deck (2021) backyard. Finished bright and spacious basement provides additional living space ideal for a home office/recreation room with NEW pot Lights (2025)and Newly renovated 3 piece bathroom (2025)w/ stand-up shower. Situated in a family-friendly community near schools and shopping. This home is conveniently close to countless amenities and transit options. Recent renovations includes; modern kitchen 2021 /tiles 2021, upper level laminate flooring 2025 and freshly painted 2024. Move-in ready (id:41954)
127 King Edward Avenue
Toronto (Woodbine-Lumsden), Ontario
Charming Move-In Ready Home On A Fabulously Deep Lot, With Front Pad Parking! Wonderful Opportunity in a Family Friendly Neighbourhood. Renovated Kitchen, Updated Bathroom, Updated Mechanicals and Windows. Walk To Shops, Cafes and Restaurants, Schools, Subway and Go Train. (id:41954)
27 Tommy Douglas Gardens
Toronto (Briar Hill-Belgravia), Ontario
Discover this bright and inviting 3-bedroom, 3-bathroom Freehold Townhouse offering the perfect balance of comfort and convenience. The open-concept main floor is ideal for everyday living and entertaining, featuring a functional eat-in kitchen with granite countertops, stainless steel appliances, and a breakfast area with a walk-out to a private backyard overlooking the park and York Beltline Trail. On the second floor, youll find two well-proportioned bedrooms and a full bathroom perfect for family, guests, or a home office setup.Retreat to your own private space on the third floor, where the spacious primary bedroom offers a charming Juliette balcony, a walk-in closet, and a modern ensuite bathroom a true personal sanctuary.The fully finished basement adds even more versatility, providing space for a fourth bedroom, recreation room, or home gym, complete with a full bathroom.Enjoy peaceful views and direct access to trails. You'll also love the excellent transit options, with easy access to Eglinton West and Glencairn subway stations, as well as the convenience of the upcoming Eglinton Crosstown LRT line for even faster connections across the city.Move in and make this wonderful home yours! (id:41954)
11 - 4360 Millcroft Park Drive
Burlington (Rose), Ontario
Welcome to Village by the Park- an exclusive enclave offering over 3000 sq ft of thoughtfully designed living space. This exceptional 2+1 bedroom, 3.5 bathroom executive townhome features a bright, double-height foyer and an open-concept layout with clear sightlines throughout. Fresh neutral paint, and California shutters create a warm, welcoming atmosphere. The eat-in kitchen features crisp, white cabinetry and tiled backsplash, and seamlessly flows into the dining area- ideal for hosting family dinners or holiday gatherings. A double-sided gas fireplace connects the dining and living rooms, where vaulted ceilings and lush garden views enhance the sense of tranquility. The main-floor primary bedroom offers peaceful separation from the rest of the home, featuring cork flooring, a generous walk-in closet, and a 5-piece ensuite with double sinks and a soaker tub. Upstairs, the spacious loft offers a seating area which can double as an office, a large bedroom, and 3-piece bathroom, creating a perfect retreat for adult children, extended family, or visiting guests. Downstairs, the professionally finished basement adds incredible versatility with high ceilings, pot lights, premium laminate flooring, an electric fireplace, bedroom, full bath, and ample storage- an ideal space for in-laws, caregivers, or hobbies. Outside, enjoy a private, mature garden with river birch, serviceberry, lilacs, red maple, and more- plus a power retractable awning, gas BBQ and fire table hookups for effortless outdoor living. Appreciate peace of mind with full condo-style maintenance, including snow removal, weekly landscaping, window washing, and an irrigation system. Conveniently located near top-rated schools, parks, golf, and walking distance to restaurants and shopping, this is more than a home, it's a lifestyle. (id:41954)
41 Christie Drive
Brampton (Snelgrove), Ontario
Absolutely Gorgeous Detached Beauty in Desirable Stonegate in The Community of Heart Lake. Immaculate Well Maintained Home On A Premium Private Lot With a Lush Professionally Landscaped Backyard Oasis Featuring an Inground Pool & Hot Tub With Brand New Liner 2025. No Need For A Cottage! This Home Offers 3+ 2 Bedrooms, 4 Baths, Family Sized Upgraded Eat-In Kitchen W/ Granite Counter Top, Stainless Steel Kitchen Aid Appliances , Induction Stove, B/I Dishwasher, OTR Microwave And Plenty Of Storage Overlooking the Amazing Backyard . Open Concept 1st Main Floor Family Family Room W/ Fireplace Ocean Stone Surround & Built In White Cabinetry With Access to The Backyard. Second Main Floor Family Room Could Easily Be Used As 4th Bedroom On Main Floor With Plenty Of Room For A 5th Bathroom Ensuite Featuring French Doors Hardwood Flooring, Crown Moulding & Large Windows Overlooking The Front Yard Over The Garage. Upper Level Master Bedroom With Luxurious Spa Like Ensuite & W/I Closet. Finished Basement At Grade , Feels Like A Main Floor With Large Windows & Plenty Of Light With Potential 5th Bedroom & New 3 Piece Bath Access To The Garage For Any Family Needing Bedroom At Grade & Access To A Bathroom! Also An Oversized Rec Room With New Flooring & Bar Area. Must See! (id:41954)
Ph5 - 111 Worsley Street
Barrie (City Centre), Ontario
Experience breathtaking views of Kempenfelt Bay from the main living area of this beautifully upgraded condo in sought-after Lakeview Condominiums. Featuring over $10,000 in upgrades, this 2-bedroom, 2-bath suite boasts soaring 10 ceilings, floor-to-ceiling windows, granite countertops, and stainless steel appliances. Enjoy the ease of turn-key living with in-suite laundry, a dedicated underground parking space, and a secure storage lockeroffering both convenience and peace of mind. The building offers exceptional amenities designed to elevate your lifestyle, including a state-of-the-art fitness centre, stylish party room with full kitchen, outdoor BBQ terrace with panoramic bay views, EV charging stations, secure bike storage, and more. Located in the heart of downtown, you're just steps from restaurants, shopping, the farmers market, cultural events, scenic walking and biking paths along the waterfront, Centennial Beach, parks, and churches. Shows 10+ (id:41954)
230 Mississaga Street W
Orillia, Ontario
Welcome To 230 Mississaga St, A One-Of-A-Kind Century Home, Masterfully Reimagined As A Contemporary Classic. Perfectly Positioned Just Steps From Soldiers Memorial Hospital And At The Doorstep Of Orillia's Vibrant Downtown Core, This Home Offers Unparalleled Access To Fine Dining, Boutique Shopping, And The Stunning Natural Beauty Of Orillia's Waterfront. From The Moment You Arrive, You'll Notice The Care And Craftsmanship That Define This Property. Thoughtfully Updated And Styled To Highlight The Character That Lives On In Every Detail, The Home owner Has Curated A Timeless Setting That Feels Both Elegant And Inviting. Recent Updates Include Landscaping (2024), A Concrete Walkway And New Front Door (2021), Blown-In Attic Insulation (2023), Updated Furnace (2018), Tankless Water Heater, Updated Water Softener, And A/C (2019) Ensuring This Home Is As Functional As It Is Beautiful. Step Inside To A Fully Turn-Key Home, Where Historic Charm Meets Contemporary Upgrades. Original Features Blend Seamlessly With Modern Finishes, Creating Warm And Sophisticated Living Spaces Ready To Be Enjoyed. Outside, The Magic Continues. Nestled On A Rare, Tree-Covered Lot Backing Onto A Babbling Brook, The Backyard Offers A Private, Storybook Setting Ideal For Summer Gatherings Or Quiet Reflection. With Ample Space And Access, The Lot Also Presents An Incredible Opportunity To Add A Detached Garage Or Carriage House To Further Enhance The Property. This Is More Than A Home It's A Lifestyle. Don't Miss Your Chance To Own A Piece Of Orillia's History, .Beautifully Updated For Todays Living. Close proximity to the following locations: Orillia Soldiers Memorial - 130 Metres, Costco - 4.3 km, Highway 11 - 1.8 km, Downtown - 750 Metres, Couchiching Beach - 2.2 km, Lake Head University - 3.9km (id:41954)
9 Hammond Crescent
New Tecumseth (Beeton), Ontario
Tucked on a cozy, lightly traveled crescent in the charming & peaceful town of Beeton. This spacious detached sidesplit home offers a thoughtfully updated interior, functional layout for growing families or home-based professionals, and an inviting outdoor setting - all within a town known for its small town warmth and connectivity. The main floor has been beautifully renovated with hardwood floors and a matching staircase that gives the home a polished, modern feel. The kitchen has been tastefully updated with contemporary finishes, while the second floor features brand new flooring throughout, adding a clean, cohesive flow to the upper level. With three bedrooms upstairs and a fourth on the ground floor, there's plenty of room for growing families, or guests. The electrical has been fully updated (Permits & ESA certified), offering peace of mind for years to come. One unique feature is the garage, which has been converted into an exercise room but could easily be reimagined as a home office, studio, or space for a home-based business, or easily converted back to a garage - if desired. The lower level provides even more functional space with a cozy rec room. Step outside to enjoy a multi-tiered deck overlooking the backyard, complete with an above-ground pool and hot tub for summer fun and year-round relaxation. For the hobbyist or green thumb, the property also includes a workshop/shed with hydro and multiple raised garden/vegetable beds with an abundance of perennial berries & fruit bushes. (id:41954)
75 Cairns Gate
King (King City), Ontario
Gorgeous Designer Home Located In Much- Sought After Exclusive Pocket Of King City!! Featuring An Impressive 4000 Sq.ft Above Ground With 4/5 Bedrooms, With 5 Bathrooms, Designer Custom Chef-Inspired Kitchen With Custom Cabinetry With Porcelain Countertops & Designer Light Fixtures , 10' Ceilings , Crown Moldings, Upgraded Hardwood Flooring & Porcelain Tiles, Gas Fireplace, Wall Panelling, B/I Shelving !! There Is An Additional Family Room On 2nd Floor That Could Also Be A 5th Bedroom. Walkout From The Kitchen To Your Very Own Private Garden Oasis, Professionally Landscaped With Maintenance Free Irrigation System Complete With A Stunning 18-36 In-Ground Salt Water Pool, Private Bathroom & Change Room, All Beautifully Illuminated By Outdoor Light On A Premium Lot!! Extensive Landscaping/Hardscaping and Lovely Gardens!! This One is Truly Special In A Superb King City Location Close To Some Of Canada's Finest Schools & Go Trains!! (id:41954)
473 Apple Blossom Drive
Vaughan (Patterson), Ontario
Welcome to 473 Apple Blossom Dr A Spacious 4-Bedroom Home in the Heart of Thornhill Woods! This well-maintained family home offers a bright and functional layout, featuring an updated kitchen with stainless steel appliances and a large dining room perfect for hosting family gatherings, dinner parties, or holiday meals. The main floor flows seamlessly into the living areas, creating a warm and inviting space for both daily living and entertaining. Upstairs, you'll find four generous bedrooms, while the finished basement adds incredible flexibility with two additional rooms, a large rec room, and even a second kitchen ideal for extended family, hosting, or extra meal prep space. Located in the desirable Thornhill Woods community, with easy access to schools, parks, shopping, and transit. (id:41954)
566 St. Patrick Street E
Centre Wellington (Fergus), Ontario
The Perfect Blend of Comfort, Style & Space! Welcome to your dream home on a quiet, beautifully landscaped lot, where every detail has been thoughtfully designed for comfort, style, and functionality. Whether you're a car enthusiast, hobbyist, or simply need space to grow, the attached 5-car garage offers incredible versatility ideal for storing vehicles, tools, toys, or even creating your own workshop. There's also plenty of extra parking for guests, trailers, or RV - no compromises on space here. Inside, you'll fall in love with the bright, open-concept layout where vaulted ceilings and large windows fill the space with natural light. The heart of the home is on the main floor, offering easy, stair-free living that's perfect for all ages and stages. With everything at your fingertips, main floor living here means maximum comfort and convenience without sacrificing style. Step out onto your covered deck from the main level and enjoy a truly amazing outdoor living space, complete with peaceful views and plenty of room to relax, dine, and entertain - rain or shine. Downstairs, the fully finished walkout basement features a very spacious accessory apartment with its own entrance, full kitchen, bathroom, living area, and generous bedrooms. Whether you're hosting extended family, accommodating in-laws, or creating a private rental suite, this space offers flexibility and comfort that feels more like a second home than a basement. All of this is nestled on a quiet street, just minutes from the shops, restaurants, and charm of downtown Fergus. This is more than a house, its the lifestyle you've been waiting for. (id:41954)
146 Cork Street W
Guelph (Downtown), Ontario
Inviting 4-bedroom century home in a historic downtown neighbourhood, rich in character and charm. A welcoming front porch leads into a space filled with hallmark vintage features high ceilings, wide baseboards, hardwood floors, and a cozy woodburning fireplace. Thoughtfully updated throughout, including an impressive Paragon cherrywood kitchen with granite countertops, a generous breakfast island with built-in cabinetry, stainless steel appliances, and warm cork flooring. The main floor also offers a convenient powder room and pantry (which is plumbed for a laundry room). The fourth bedroom features a walk-up to a beautifully redesigned attic family room with upgraded insulation, large west-facing window, front and rear dormers, and abundant natural light. The full basement presents great potential, a large window, and a walk-up to the backyard. Large deck, storage shed, and a private, fully fenced yard complete the outdoor space. Driveway parking for three vehicles. Fantastic neighbours in a vibrant community! (id:41954)
62 Lakeridge Drive
Toronto (Centennial Scarborough), Ontario
Welcome to 62 Lakeridge Drive, a beautifully maintained 3-bedroom, 3-bathroom townhome perfectly positioned in one of Scarborough's most scenic and peaceful waterfront communities. Set just steps from Lake Ontario, where you'll enjoy morning strolls along the Waterfront Trail and sunset views from nearby Port Union Waterfront Park. With three generous bedrooms, an open-concept living/dining area, and multiple levels of comfortable living space, this home is ideal for families, professionals, or anyone craving a balance of city life and outdoor activities. Conveniently located close to high-ranking schools, GO Transit, Highway 401, and a variety of shops and amenities, this home offers the perfect blend of lifestyle and location. Discover the best of lakeside living right here in east Toronto. (id:41954)
66 Cherry Blossom Crescent
Clarington (Courtice), Ontario
Welcome to 66 Cherry Blossom Cres. A Family-Friendly Oasis in the Heart of Courtice! Tucked away on a quiet crescent in one of Courtice's most convenient neighbourhoods, this beautifully maintained 3+1 bedroom home is perfect for young families and first-time buyers looking to settle into a move-in ready space, complete with your very own heated saltwater pool! Step inside to find a bright and spotless main floor featuring hardwood flooring throughout, a separate dining room and living room, and main floor laundry with direct access to the garage. The eat-in kitchen includes freshly painted cupboards and offers a warm, inviting space to start your mornings. Upstairs, the primary bedroom boasts a private 3-piece ensuite with a soaker tub, plus a newly installed skylight that fills the space with natural light. Two additional bedrooms and a renovated 4-piece bathroom complete the second level. The partially finished basement offers a spacious rec room with an electric fireplace, perfect for movie nights, plus a separate storage room, cold cellar and rough-in for washroom. Step outside into your own backyard retreat, featuring a large deck with gazebo, stone patio, and an inground heated fibreglass saltwater pool with a slide, ideal for summer entertaining. There's even a storage shed for all your pool gear and gardening tools. Double Car Garage Is Also Heated. Roof And Skylight Replaced in 2025. Surrounded by great schools, parks, shopping, and easy commuter routes, this home offers the perfect blend of comfort, convenience, and fun. Don't miss your chance to make this family-friendly gem your own! (id:41954)
818 - 22 East Haven Drive
Toronto (Birchcliffe-Cliffside), Ontario
Experience unparalleled luxury in this stunning one-bedroom suite, boasting breathtaking views of the lake & majestic Bluffs. Bathed in natural light, this exquisite space features a contemporary kitchen equipped with sleek stainless steel appliances and granite counters. The warm, inviting laminate floors flow seamlessly throughout the suite, leading to a tastefully designed 4-piece washroom. Enjoy the convenience of an en-suite and laundry that complement the suite's modern amenities. The crowning jewel is the expansive, oversized terrace, an enchanting outdoor oasis where you can unwind and savour the captivating colours of sunrise and sunset. This suite is not only a perfect blend of comfort and sophistication but also an ideal retreat for those who appreciate convenience. One designated parking space and one locker are included for your ease, while the location offers a wealth of nearby amenities. Just a short stroll away, you'll find access to TTC and the Scarborough GO Train, a variety of schools, the scenic Bluffs, the serene Rosetta McClain Gardens, as well as an array of shopping options and cafés. This residence effortlessly combines living with the vibrancy of community, making it an exceptional place to call home (id:41954)
152 Greendale Crescent
Kitchener, Ontario
Bask in the charm of a quiet crescent as you arrive at a thoughtfully updated home with over 1,600 sq ft of living space that balances modern style with everyday comfort, featuring an inviting composite front deck perfect for relaxed morning coffee or evening chats. Step inside to a bright, completely carpet-free interior finished in easy-care luxury vinyl plank (2024) and warm hardwood that blend practicality with contemporary appeal. The spacious living room greets you with a dramatic full-height window, flooding the space with natural light and creating the perfect backdrop for entertaining or unwinding with family. In the eat-in kitchen, fresh countertops and backsplash (2024) bring a modern touch, paired with brand new stainless steel appliances and abundant cabinetry to keep everything organized and at your fingertips. A convenient main floor powder room (2020) makes life easier for guests and busy households alike. Upstairs, the beautifully renovated main bath (2016) features quality finishes, while the finished basement expands your options with space ideal for a cozy family room, home office, gym, or creative studio. LED lighting throughout ensures energy efficiency and a welcoming glow in every room. Outside, a long driveway fits 2–3 vehicles, while the fenced backyard offers a private retreat with green space for play and a large shed for all your storage needs. Set in Kitchener’s desirable west end, this home offers a lifestyle that blends quiet, community-focused living with unbeatable convenience. Enjoy being within walking distance of local parks and playgrounds for afternoon strolls or family picnics. Winter adventures await at nearby Chicopee Ski Resort, just minutes away. Daily errands are a breeze with quick access to Fairway Road and Fairview Park Mall’s shops, dining, and services. Families will appreciate nearby schools and easy public transit options, while commuters benefit from swift access to the 401 connecting you to the wider region. (id:41954)
51 Easton Avenue
Tay, Ontario
Welcome to this unique raised bungalow in Port McNicoll, offering space, privacy, and commuter-friendly convenience. Located on a quiet dead-end street and backing onto untouched township land, this 3-bedroom, 3-bathroom home provides a peaceful setting with quick access to Highway 12 and an easy route to Orillia, Barrie and the GTA.A spacious, covered front porch with two tiers greets you at the entrance, with direct access to a screened-in sunroom and a large upper-level front deck - perfect for outdoor living. Inside, the main floor features a bright living area with a new Napoleon gas fireplace and a functional layout.The primary bedroom includes a walk-in closet, private 2-piece ensuite, and a walkout to its own side deck, which is an ideal spot for a quiet morning coffee or wine under the stars. Downstairs, the fully finished basement offers a generous rec room, additional 3-piece bath, the third bedroom, and inside entry to the attached garage. A carport, metal roof, and fully fenced backyard complete the package.A rare combination of indoor-outdoor living and convenience in a peaceful setting! (id:41954)
60 Marni Lane
Springwater (Phelpston), Ontario
Brand New. Sprawling 3100 sq ft Custom stone and brick bungalow on over an acre. From the large entrance way and office/library Experience high end finishings throughout, from the wide plank hardwood floors to the light fixtures, Jen Air appliances and riobel bathroom fixtures. Massive kitchen /living room divided by a floor to ceiling stone double sided fireplace, a massive island, butlers pantry with espresso bar and a walk out to the expansive covered back deck overlooking the pool sized yard and enchanting forest. Principal bedroom with beautiful feature wall, walk through custom closet and an ensuite designed for the most scrutinizing individuals. Main floor laundry and large mudroom area off the 40x30 ft garage with walk up from the basement, oversized garage doors and enough ceiling height for a car lift in each bay with room left over for the toys. Bedroom wing with 3 beds and 2 full baths. Basement with 9 ft ceilings rough in for another bath. Landscaping package w/ exposed stone concrete walkway, paved driveway, entrance garden with two trees, sodded front yard and hydro seeded back yard. Great commuter location with easy access to Barrie and hwy 400. (id:41954)
96 Main Street S
South Huron (Exeter), Ontario
Welcome to this spacious and inviting family home ideally located close to local amenities, including restaurants, shopping, a recreation center and schools. The charming front wrap-around porch is perfect for relaxing morning coffes or evening chats. Enjoy the generous back deck overlooking a fully fenced backyard, ideal for kids, pets or entertaining guests. With plenty of parking and a convenient side entrance leading into a mudroom, this home is designed with everyday functionality in mind. Inside, the open-concept kitchen features an island, ample cabinetry and flows seamlessly into the dining area and cozy living room complete with a gas fireplace. A large family room addition offers even more living space with a second gas fireplace and skylights that flood the area with natural light, perfect for entertaining or relaxing with loved ones. The main level is rounded out with a convenient 2pc bathroom. Upstairs, you will find three comfortable bedrooms with lots of closet space and a full 4-piece bathroom. The partially finished basement adds even more value with a rec room, bonus rooms, laundry area, and abundant storage. Notable updates include new siding and roof shingles on the rear addition, as well as a new backyard fence, all completed in 2019.This well-maintained property offers the perfect blend of comfort, style and practicability. A wonderful place to call home. (id:41954)
26 Cow Island
Otonabee-South Monaghan, Ontario
Vacant Waterfront lot on beautiful Cow Island with 175 feet of frontage on Rice Lake. A wonderful opportunity to build your dream cottage on one of the last available properties with pristine waterfront. Fantastic swimming and fishing make this the ideal location to set down your roots. The lot is currently treed and would require some clearing to create your building site. (id:41954)
G4 - 20 Palace Street
Kitchener, Ontario
MODERN COMFORT MEETS URBAN CONVENIENCE Welcome to Unit G4 at 20 Palace Street! Step into stylish, low-maintenance living with this beautifully designed 2-storey stacked townhome in Kitcheners vibrant Laurentian Hills community. With 2 generous bedrooms, 1.5 bathrooms, and over 1,300 SF of thoughtfully laid-out space, this home offers the perfect blend of comfort and modern design. The main level features an open-concept layout, highlighted by a contemporary kitchen with quartz countertops, stainless steel appliances, and a functional island. Enjoy the comfort of in-suite laundry, central air, and two private balconiesideal for sipping your morning coffee or unwinding at the end of the day. Built in 2023, this home still feels brand new and offers a clean, bright atmosphere throughout. You'll also appreciate the included parking space just steps from your door and access to visitor parking for guests. Nestled in a fantastic, family-friendly neighbourhood, youre just minutes from McLennan Parkhome to walking trails, a splash pad, and a popular dog park. Daily essentials are nearby with Zehrs, FreshCo, and Sunrise Shopping Centre all close at hand. Youll also find plenty of dining options and cozy cafés within walking distance and many more just a short drive away. With excellent schools, public transit, parks, and easy highway access, everything you need is right here. Come see what modern, connected living looks likethis one truly feels like home. Book your private showing today! (id:41954)
4049 Hwy 6
Hamilton, Ontario
This high-visibility highway property offers unmatched potential for investors and developers. Just minutes from Hamilton Airport and the Amazon Fulfilment Centre, it ensures easy access to major logistics hubs and amenities.The fully upgraded site features two modern buildings with five versatile units ideal for offices, retail, warehousing, or light industrial use. Highlights include a gated entrance, private fenced yard, ample parking, and a serene ravine backdrop.With flexible zoning and proximity to shops and transit, this property is perfect for commercial or residential projects like multi-family complexes, mixed-use developments, or a business hub. Dont miss this rare opportunity!**EXTRAS** 2 Free standing structures - (2 units+3 units). All separately metered. ***ALSO AVAILABLE FOR LEASE*** (id:41954)
322 Bobcaygeon Road
Minden Hills (Minden), Ontario
Charming bungalow with loft located in the quaint community of Minden Hills, Haliburton County. This 2-bedroom home sits on a 48.12 x107 lot - offering privacy with no rear neighbours. A covered front sitting area leads into a spacious entry with a laundry cupboard including full-size washer/dryer. The cozy living room features beautiful pine vaulted ceilings and a newer propane fireplace, perfect for chilly evenings. The eat-in kitchen offers warm pine cabinetry and comes equipped with a retro-style fridge and an electric stove - all appliances just 1 year old. There are two bedrooms on the main floor, an updated 3-piece bath with stand-up shower and a bonus loft, accessed by a wooden ladder. Enjoy a fully fenced backyard, large storage shed, and parking for 3 cars. Additional features include a new foot valve in the dug well, a 3-year-old owned hot water tank, and a recently pumped holding tank (May 2025). Just a 3-minute drive to Mindens S.G. Community Centre a modern facility opened in 2020 featuring a fitness centre, full-sized gymnasium for basketball, volleyball, pickleball, and badminton, plus a 2-lane, 200-metre indoor track perfect for winter walks or rainy days. The highlight is an NHL regulation-size ice rink with six change rooms and seating for 294 fans and standing room for 90, home to the Haliburton Huskies Junior A team, the Highland Storm, and the Minden Figure Skating Club. Located only 10 minutes to a beautiful public beach on 12 Mile Lake and close to downtown Mindens shops, restaurants, Kawartha Dairy, pharmacy, urgent care clinic and more. Outdoor enthusiasts will love nearby Gull River and the world-class Minden Wild Water Preserve. A perfect year-round home or seasonal retreat for summer lakeside living and winter snowmobiling. The community is surrounded by many beautiful Kawartha Lakes! (id:41954)
53 Arthur Street S Unit# At6
Guelph, Ontario
Experience sophisticated urban living in this architecturally striking townhome in Guelph’s coveted Metalworks community! Rare opportunity to enjoy maintenance-free condo living W/privacy & charm of your own front door & garden terrace-no elevators or shared hallways! As you arrive the modern black brick, landscaping & elegant front patio set a refined tone. This outdoor space is an extension of the home-ideal for morning coffee, outdoor dining & unwinding. Inside you're greeted by soaring ceilings, upscale finishes & open-concept design for seamless living & entertaining. Designer kitchen W/2-tone cabinetry, granite counters, S/S appliances, backsplash & breakfast bar. Formal dining area offers space for hosting while the living area W/stone feature wall & windows pour in natural light. 2pc bath W/quartz counters completes this level. 2nd level offers bdrm W/generous closet space & 4pc bath W/tiled shower/tub & glass divider. A flexible-use room adjacent to it currently serves as lounge/entertainment space but could function as an office, reading room or guest bdrm—adapt it to your lifestyle! 3rd level offers primary bdrm W/large windows, W/I closet & balcony-perfect escape for peaceful mornings or relaxing sunset. Ensuite W/quartz dbl vanities, soaker tub & W/I glass shower. Convenient laundry room W/full-sized washer/dryer. 1 underground parking spot & owned locker. Metalworks community is known for redefining lifestyle living W/amenities: fitness centre, pet spa, chefs kitchen & dining area, guest suite, party lounges, BBQ terraces & Copper Clubs library & speakeasy-style lounge. Stroll along landscaped Riverwalk or recharge in community spaces designed to foster connections. Concierge service, on-site property mgmt & live-in super offer peace of mind. Right beside Spring Mill Distillery & short walk to downtown where you’ll enjoy shops, cafés, restaurants, Farmers market, River Run Centre & Sleeman Centre. GO Station is steps away making commuting effortless! (id:41954)
104 Newcastle Drive
Kitchener, Ontario
Set atop a sprawling 50-foot-plus corner lot in the established portion of Huron South is this comprehensively updated four-bedroom family home with more than a few tricks up its sleeve! Fantastic curb appeal is enhanced by neatly manicured grounds, updated outdoor lighting, a covered veranda, and iron fencing that ensures an expansive (and secured) space for the kids to enjoy the outdoors. Updates and bonus features carry the theme on inside, with a handsomely updated kitchen, extensive built-ins in the living room, and a spectacular custom fireplace with an 18-foot stone and hand-carved reclaimed wood mantle in the second-floor family room, set beneath soaring vaulted ceilings. Sliders from the primary living space open to a huge rear deck with pergola, atop the recessed oversized (94”x94”) hot tub. Grilling enthusiasts will appreciate the existing natural gas line! A recently finished basement (2020) includes a full bathroom, an extraordinary custom walk-in closet, and luxury plank flooring. Upstairs, you’ll find three large bedrooms, including a primary retreat with its spa-like ensuite and soaker tub. You won't have any trouble with parking, either. An oversized double car garage with a storage loft sits atop the newly paved oversized double driveway – accommodating four vehicles, plus enough room to open your doors without stressing over dents. Bonuses include upgraded R-60 insulation in the attic, and a newer roof installed in 2020. This booming area sees more services opening every month! In addition to the burgeoning amenities of nearby RBJ Schlegel Park (including an aquatic centre, splash pad, and sports pitches), you'll also be in easy reach of grocery stores, restaurants, banks, pharmacies, and more; plus, the trails of the Huron Natural Area are all a walk away. Schools of both the public and separate school boards are an easy walk from your front door, including Huron Heights Secondary, Oak Creek Public, and St. Josephine Bakhita Catholic Elementary. (id:41954)
768 Dow Landing Street
Milton (Co Coates), Ontario
**Watch Virtual Tour** Welcome to this stunning semi-detached gem in Milton's sought-after Coates neighborhood! With over 2,000 sq. ft. of tastefully designed living space, this freshly painted home impresses from the moment you arrive. Enjoy a grand double door entry, 9' ceilings, and an open-concept main floor featuring custom doors and newly renovated bathrooms throughout. The modern kitchen is a chef's dream, showcasing extended cabinetry, a quartz island, and stainless steel appliances. The finished basement with a wet bar offers endless possibilities for recreation or hosting guests. Relax or entertain on the spacious backyard deck or charming front porch. Walking distance to top-ranked schools like Tiger Jeet Singh PS & Our Lady of Fatima. Steps to parks, trails, shopping, sports centres, and easy highway/transit access. Do not miss this exceptional home. It's a must-see! (id:41954)
96 - 90 Lawrence Avenue
Orangeville, Ontario
Welcome to the stunning 3 bedroom townhouse with single garage, finished basement with extra 3 pc bath walk in shower.There is a living room with hardwood floor and a bay window. The kitchen has quartz counter tops with backsplash & upgraded tile floors. Full upgraded hardwood main level and upper level. Excellent location. Amazing value in this cute home for the first time home buyer or retiree. (id:41954)
59 Ennisclare Drive E
Oakville (Mo Morrison), Ontario
Rare opportunity to live on one of the most coveted locations south of Lakeshore in southeast Oakville. Over half an acre of manicured, professionally landscaped grounds. A resort like setting with perennial gardens & salt water in-ground pool. A private retreat in the heart of Morrison. Majestic 2.5 storey estate with charming curb appeal, stately mature trees. Extensively renovated throughout in 2015 with modern refinement combining timeless elegance & warmth with hardwood, crown mouldings, custom millwork, extensive use of quartz & marble. Oversize windows throughout allows for an abundance of natural light. Your family will love the open concept custom kitchen-family room design which opens to the magnificent backyard. A huge centre island will be a favourite gathering spot together with a custom breakfast nook. Enjoy the garden views from the family room with dramatic floor to ceiling gas fireplace. Entertain in style with a formal dining room to host large gatherings. A classic living room with fireplace & built in cabinetry combines tradition with comfort & provides a perfect escape to unwind. A convenient home office complements todays busy lifestyle. There are 5 spacious bedrooms including the primary retreat complete with spa like ensuite, fireplace, walk-in closets & balcony overlooking your private oasis. Two additional baths & convenient laundry room is perfect for the growing family. Retreat to the 3rd level & enjoy the open loft style area with skylights & hardwood floors. Ideal bonus room for a studio, office, play room or exercise area. The lower level has 2 walkouts to separate patio areas & offers a large rec/games room, convenient kitchenette, 3 piece bath & sauna. Ideally located to the best public & private schools, parks, lake & downtown Oakville with boutique shopping, cafes & restaurants. Minutes to Go train & easy highway access. (id:41954)
61 Fruitvale Circle
Brampton (Northwest Brampton), Ontario
Top 5 Reasons Why Your Clients Will Love This Home; 1) Less Than 5 Years New & Immaculately Maintained 3-Story Townhome In One Of The Most Highly Desirable Neighborhoods Of Brampton. 2) The Most Ideal Main Floor Layout With Tons Of Natural Light Coming From Your Stunning Balcony Into Your Dining Space & Family Room. 3) Beautifully Upgraded Kitchen With Stainless Steel Appliances, Upgraded Countertops & Even A Breakfast Counter ! 4) All Three Bedrooms On The Second Floor Are Great In Size, Primary Bedroom Features His & Her Closets, Ensuite & BONUS Additional Private Balcony. 5) Home Is Just A Short Distance To GO Station, Super Close To Additional Public Transit, Parks, Rec Centre, Library & Other Top Rated Schools. (id:41954)
5 Meltwater Crescent
Brampton (Bram East), Ontario
2976 Sq. Ft. Stunning Detached House Plus 1187 Sq. Ft. Basement As Per MPAC. Total Finished Area 4163 Sq. Ft. Come & Check Out This Newly Painted, Fully Detached Luxurious Home. LEGAL BASEMENT APARTMENT With Occupancy Permit And Separate Entrance - Tenanted To A Small Family At $2203/Month ($26,436/year rental income) Plus 35% Utilities. Main Floor Offers Separate Family Room With Gas Fireplace. Combined Living & Dining Room. Beautiful Hardwood Floor Throughout The Main Floor And Upstairs Hallway And Den. Fully Upgraded Kitchen With S/S Appliances, Beautiful Granite Countertop And Central Island. Brand New Range Hood. Main Floor Offers Spacious Den/Home Office. 2nd Floor Comes With 4 Bedrooms & 3 Full Washrooms Plus Den Area & Laundry Room! Master Bedroom With 5 Pc Ensuite, Brand New Standing Shower & Walk-in Custom Closet. Total 3 Beautiful Custom Closets. Pot Lights Inside and Outside! Fully Landscaped Front Yard With Perennial Plants. Dream Backyard To Enjoy! Open School Ground At The Rear! Legal Basement Apartment Offers 3 Bedrooms, 1 Full Washroom, Great Room and Kitchen. Separate Laundry In The Basement. Don't Miss This Opportunity! (id:41954)
1111 Hepburn Road
Milton (Be Beaty), Ontario
Rarely comes to the market, Mattamy's popular Sterling model (2068sf AG) sitting on 38' wide lot, in a fabulous location with premium streetnumber (1111), Walking distance to Schools, Parks and Shopping. Comes with separate Family Room, Living Room, Dining room and BreakfastArea. Renovated kitchen with white cabinets and quartz counter tops. Hardwood foors on both Main and second foor. Upstairs Laundry and 4generous size bedrooms. His and Her Closet in Master Bedroom. Lots of natural light through out. Tons of walking trail around. Backyard is trulya retreat with paved patio area made of large stone slabs with distinct pattern and very low maintenance. Elementary school is right besides thehouse and High school and Milton Public Library are few minutes walk. (id:41954)
151 Mowat Crescent
Halton Hills (Georgetown), Ontario
Bright and spacious 3-bedroom, 4-bathroom, 2-storey semi-detached home in a quiet, family-friendly neighbourhood with parks, and scenic walking trails. Enjoy easy access to downtown Georgetown and top-rated schools. The main floor offers hardwood flooring, a stylish kitchen with granite countertops, and a walkout to the backyard and deck. Hardwood flooring continues in all bedrooms. The primary suite features a 4-piece ensuite. The finished basement includes pot lights and a modern 3-piece bath. Large garage provides ample storage and parking. (id:41954)
1802 - 260 Scarlett Road
Toronto (Rockcliffe-Smythe), Ontario
Welcome Home to "Lambton Square." Rare location with spectacular unobstructed vistas over the Humber River and Parkland. This exceptional, spacious two-bedroom condo has been meticulously renovated within the past four years. Gracious Dining Room overlooks the massive sunken living room with enough length for any size of television. The sleek white kitchen has been masterfully designed adding a full pantry, additional cabinetry and counterspace. The primary suite could accommodate a king bed and has a full-size walk-in closet. Invite the family to stay over in the secondary bedroom or have a wonderful den/office. Ensuite laundry has side by side machines and room for storage. The bathroom has contemporary finishes in line with the kitchen. Watch the sunset on your open balcony or enjoy morning coffee. Electric BBQs are allowed. Pet & EV Friendly. Conveniently located exclusive use parking spot close to the exit door. Oversized locker running the full length of the storage room. Elegant, recently updated Lobby and Hallways inluding new suite doors. The all inclusive maintenance fee covers Heat, Hydro, Central Air, Water High Speed Rogers Ignite Internet & Cable, Common Elements, Parking, Locker, & Building Insurance. Resort Style Amenities: Outdoor Pool with Riverside Sundeck, well equipped Gym, Sauna, Party Room, Library, Car Wash, Bike Storage, and oodles of Visitor Parking. Steps to TTC, the upcoming Eglinton LRT, midway between Lambton G&CC and Scarlett Woods Golf Course. Stroll to the James Garden trail system or Smythe Park. Easy vehicle access to Pearson International and Major Highways. They just do not build them like this anymore 1089' interior and 133' balcony. Perfect marriage of convenience and lifestyle. (id:41954)
74 Horton Crescent
Brampton (Central Park), Ontario
Welcome to this charming and well maintained detached family home situated on a quiet crescent in a highly sought out community of Brampton. This backsplit home features three bedrooms and two washrooms. The functional kitchen boasts plenty of counter top space for preparing meals. Large dining area offering expandable space for entertaining guests. Upstairs, you'll find generously sized bedrooms with ample closet space and a main four piece bathroom. Plenty of natural light in living room with walk out to deck. Sit back and enjoy the quaint, peaceful yard with wonderful garden space. The finished basement offers a versatile recreation room, additional storage/workshop, and a separate laundry area ideal for entertaining or creating a home office or bedroom. Entrance to Garage from main floor. Side entrance to Garage. Double car driveway. Located just minutes from schools, parks - Chinguacousy, shopping Bramalea City Centre, transit and highways. This home offers both comfort and convenience. Don't miss your chance to own this spectacular home! (id:41954)
92 Rawling Crescent
Brampton (Heart Lake East), Ontario
Welcome to this beautifully renovated 3-bedroom detached home backing onto the scenic Heart Lake Conservation Area no homes behind! Situated on a massive, irregularly shaped lot, this property offers the perfect combination of privacy, nature, and modern living. Featuring a bright open-concept layout with no carpet throughout, this home boasts both family and living rooms, ideal for entertaining and everyday comfort. The spacious bedrooms provide ample space for rest and relaxation, while the finished basement adds versatile living space for a home office, gym, or media room. Step outside to your private backyard oasis with a hot tub and enjoy peaceful views of nature year-round. Pride of ownership is evident throughout with tasteful updates and well-maintained interiors. Offering 4-car parking and nestled in a desirable, family-friendly neighborhood, this home is a rare find that combines location, lifestyle, and luxury. Don't miss your chance to live steps from trails, parks, schools, and all that Heart Lake has to offer! (id:41954)
2005 - 85 Emmett Avenue
Toronto (Mount Dennis), Ontario
Step into modern style and everyday comfort in this beautifully renovated 1+1 bedroom, with a massive den which is perfect as a 2nd bedroom, perfectly situated in the vibrant Mount Dennis community. This move-in ready home includes a dedicated parking space and storage locker. Enjoy bright southeast-facing views overlooking the Humber River and even the CN Tower. The well-managed building offers premium lifestyle amenities such as a full gym, outdoor pool, sauna, party room, and kids play areas. Located just steps from Scarlett Woods Golf Course and the W. Park Healthcare Centre and only minutes from the upcoming Mount Dennis LRT station this condo places you at the center of convenience, culture, and connectivity. Don't miss your chance to make this stunning unit your new home and enjoy the very best of Toronto living in a growing, thriving community. (id:41954)
76 Hilldale Road
Toronto (Rockcliffe-Smythe), Ontario
Multiplex - 5 Renovated Units - Detached - Ideal Investment or Live-in with Rental Income - Brick Building - Concrete Floors - Inside Front and Rear Stairs - Coin Operated Laundry Room - Separate Hydro Meters - Private Driveway - Detached Garage ,Potential For Garden House - All Units Upgraded - Shows Very Well - Now Used as 5 Units - Great Tenants , All units Separate Metered - (id:41954)
261 Tuck Drive
Burlington (Shoreacres), Ontario
Welcome to this exceptional and thoughtfully updated 3 + 1 bedroom home, nestled on a sprawling 80 x 125 lot in the highly coveted Shoreacres neighbourhood mere steps from the Lake in southeast Burlington. Meticulously maintained, this home offers the perfect blend of comfort & generously proportioned living space. At its heart, is a well appointed kitchen featuring a granite-top island that doubles as a breakfast bar for added functionality. The kitchen flows seamlessly into the adjacent dining and family rooms, creating a cohesive space ideal for both everyday living and entertaining. The sunken family room is filled with natural light from large transom windows affording picturesque views of the private backyard oasis. A striking floor-to-ceiling stone fireplace adds warmth and architectural character. The oversized primary bedroom comfortably accommodates a king-size suite and serves as a serene retreat, complete with a spacious 4-piece ensuite featuring a soaker tub, glass-enclosed shower, and two double closets. A unique third bedroom - originally a builders addition, is located a half-level above the garage and features a large walk-in closet, making it ideal for guests, teens, or a private home office. The fully finished lower level offers exceptional flexibility, with a large recreation room, cozy fireplace, wet bar, 3-piece bathroom, and a separate bedroom ideal for an in-law suite, multi-generational living, or rental potential. A renovated secondary kitchen/laundry room includes quartz counters, decorative backsplash, double sink, and a generous utility/storage area. Step outside to a beautifully landscaped backyard featuring a large entertaining deck, hot tub, and two outbuildings: a garden shed and a fully finished, insulated, and heated 20 x 10 workshop or studio with full electrical service perfect for hobbies or a year-round workspace. A rare opportunity in one of Burlington's most desirable enclaves. A true gem! (id:41954)
603 - 302 Essa Road
Barrie (0 West), Ontario
Top 5 Reasons You Will Love This Condo: 1) Step into a life of elevated comfort and convenience with this executive condo, perfectly positioned just moments from everyday amenities and offering quick access to Highway 400 2) The heart of the home, a generous open-concept kitchen, living, and dining area, invites both lively entertaining and quiet evenings, with seamless access to a large balcony perfect for fresh-air gatherings 3) Discover the thoughtful design of this two bedroom, two bathroom retreat, graced with warm laminate flooring guiding you through open, sunlit spaces, complemented by the practical bonus of two parking spots and a spacious storage locker 4) At days end, the oversized primary suite offers a welcoming escape, featuring a roomy walk-in closet and an elegant ensuite that feels like your own private spa 5) All this, in a pet-friendly building where a stunning rooftop patio and 14 kilometres of walking trails invite you to connect with nature and enjoy an active lifestyle right outside your door. Visit our website for more detailed information. (id:41954)
6083 Vasey Road
Springwater (Elmvale), Ontario
This updated Waverley home offers the best of both worlds peaceful country living with quick access to major routes for an easy commute. Set on a beautiful lot backing onto protected forest and scenic trails. The main floor features a functional layout with a recently renovated kitchen, complete with stainless steel appliances, quartz countertops, and tile backsplash. Sliding doors open to a deck and fully fenced yard great for kids, pets, or outdoor gatherings. The living room offers vaulted ceilings and a large window that brings in lots of natural light. Three bedrooms and a five-piece bathroom are located on the main level, along with inside access to the 1.5-car garage.The finished basement has its own entrance and includes a large rec room with projector, a fourth bedroom, three-piece bath, and a laundry area perfect for guests, older children, or extended family. Other features include an ICF foundation, 2020 AC unit, UV filter for the well, metal roof, newer hot tub, and apple trees in the front yard. A great fit for families wanting more space, privacy, and access to nature. Book your showing today. (id:41954)
79 Dyer Drive
Wasaga Beach, Ontario
This well-cared-for raised bungalow is linked only by the garage and offers the perfect blend of comfort, functionality, and location. Inside, you'll find a carpet-free, family-friendly layout with a bright open-concept living and dining area, vaulted ceilings, and elegant California shutters throughout. The spacious eat-in kitchen features stainless steel appliances & hood vent (1.5 yo), breakfast bar and a walkout to a brand-new 13' x 12' deck - perfect for morning coffee or evening entertaining. The main level includes two generous bedrooms, including a primary suite with semi-ensuite access to a 4-piece bath complete with a soaker jet tub and separate shower. Downstairs, the finished lower level offers two more bedrooms, a second full bathroom, and large family room - ideal for teens, guests, or extended family. Ample storage throughout adds even more practicality. Outside, enjoy one of the largest backyards in the neighbourhood, beautifully landscaped from front to back, complete with two garden sheds and interlocking front patio. Additional highlights include a newly shingled roof (May 2024), newer sump pump, 100-amp service, brand-new central vacuum, and inside entry from the garage. Ideally located just 1.2 km from the beach, 400 meters from Blueberry Trail, close to parks, playgrounds, the public library, shopping, restaurants, and the world-famous sunsets of Wasaga Beach. (id:41954)
521e - 278 Buchanan Drive
Markham (Unionville), Ontario
Welcome to luxury living in the heart of Markham at the Unionville Gardens! Newly built in 2020, this bright and stylish 2-bedroom, 2-bathroom suite offers 776 sqft. of open-concept space plus a large private balcony. Featuring soaring 9-ft ceilings and hardwood floors throughout, this thoughtfully designed unit is perfect for both everyday living and entertaining. Next to top-ranked Unionville High School and directly across from Whole Foods Plaza and the future York University campus. Enjoy world-class amenities including an indoor pool, fully equipped gym, yoga studio, indoor pool, sauna, party room, game rm, karaoke room, library, a tranquil outdoor rooftop garden, 24-hr concierge, guest suites & visitor parking. Unbeatable location steps to public transit, restaurants, cafes, banks, Markham Civic Centre, and a variety of recreation options including tennis and hockey facilities. Easy access to Hwy 404 & 407. A rare opportunity in one of Markham's most vibrant and walkable communities, don't miss it!! (id:41954)
6 Castleglen Boulevard
Markham (Berczy), Ontario
Beautiful original-owner home on a premium lot facing onto a peaceful pond! Over 3,000 sqft of well-maintained living space with quality upgrades throughout. Professionally landscaped front and backyard featuring extensive interlock stonework perfect for outdoor entertaining and enhancing curb appeal. 9-ft ceilings on the main floor, hardwood floors throughout 1st and 2nd levels, solid wood staircase with iron pickets. Upgraded kitchen with granite countertops, built-in stove and oven, pot lights, and California shutters. Spacious layout with 2 primary bedrooms, plus 2 additional bedrooms sharing a Jack & Jill bath with large walk-in closets. Located in a top-ranked school district and close to parks, trails, and all amenities. A rare find in a prime location! (id:41954)


